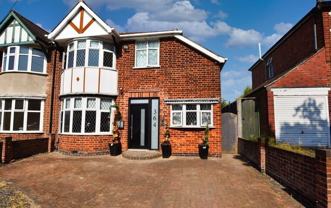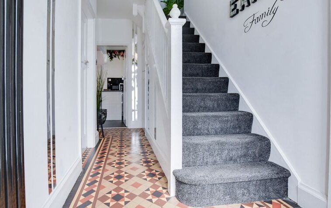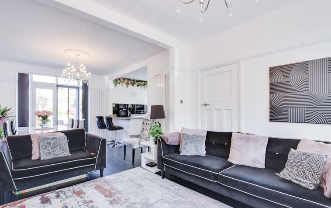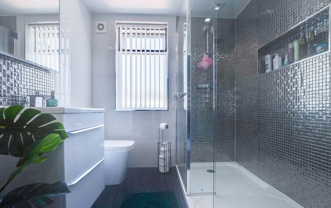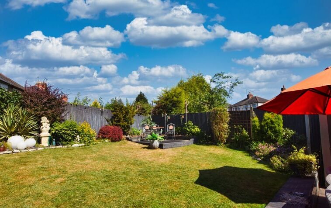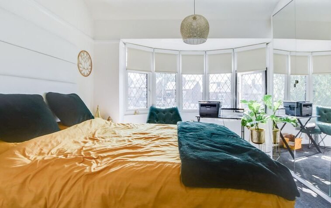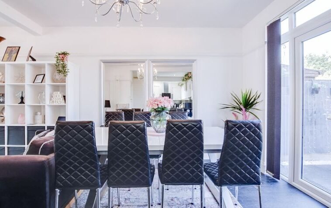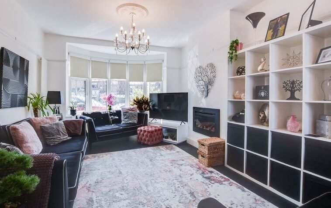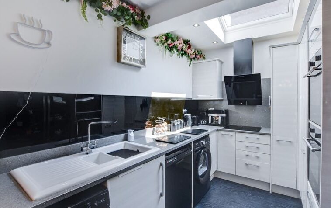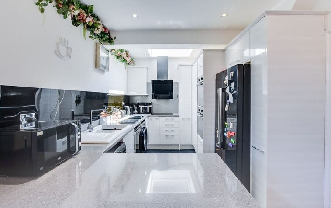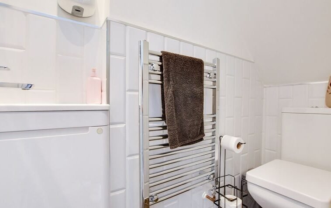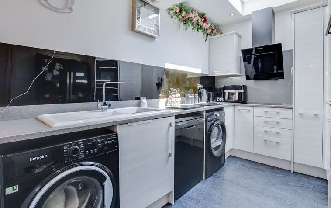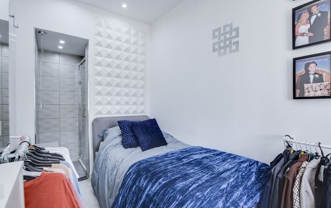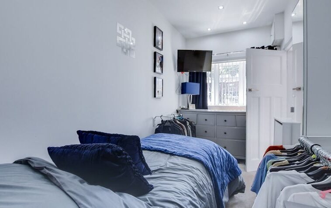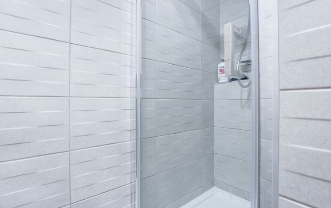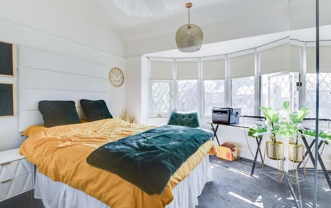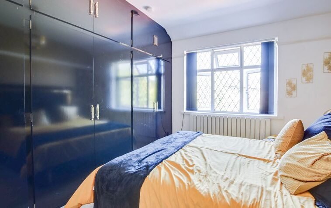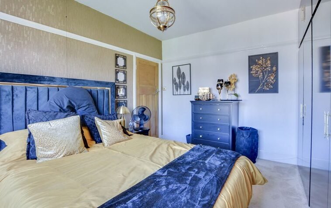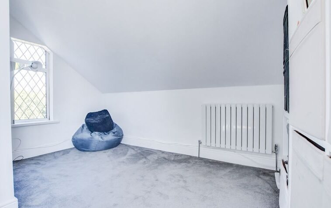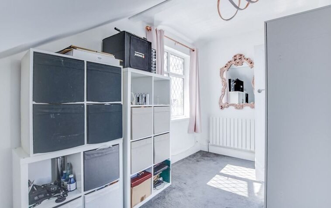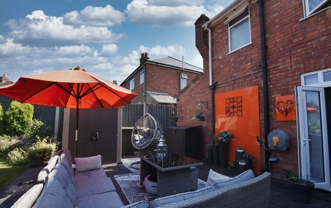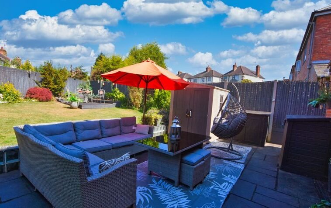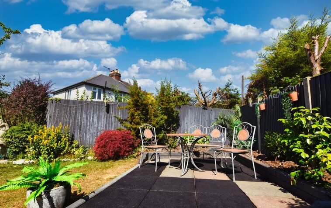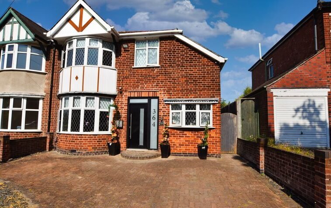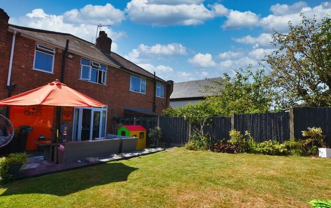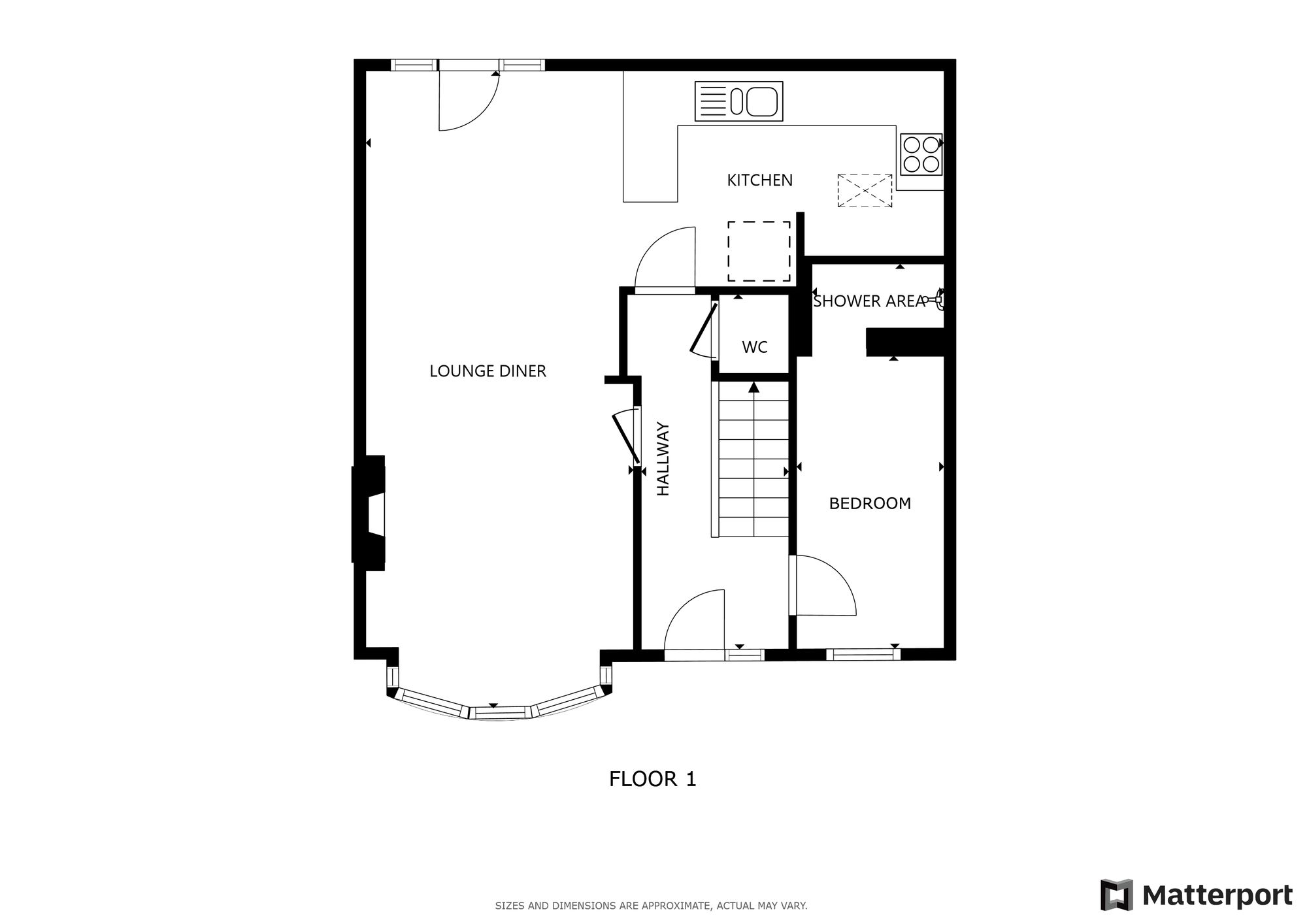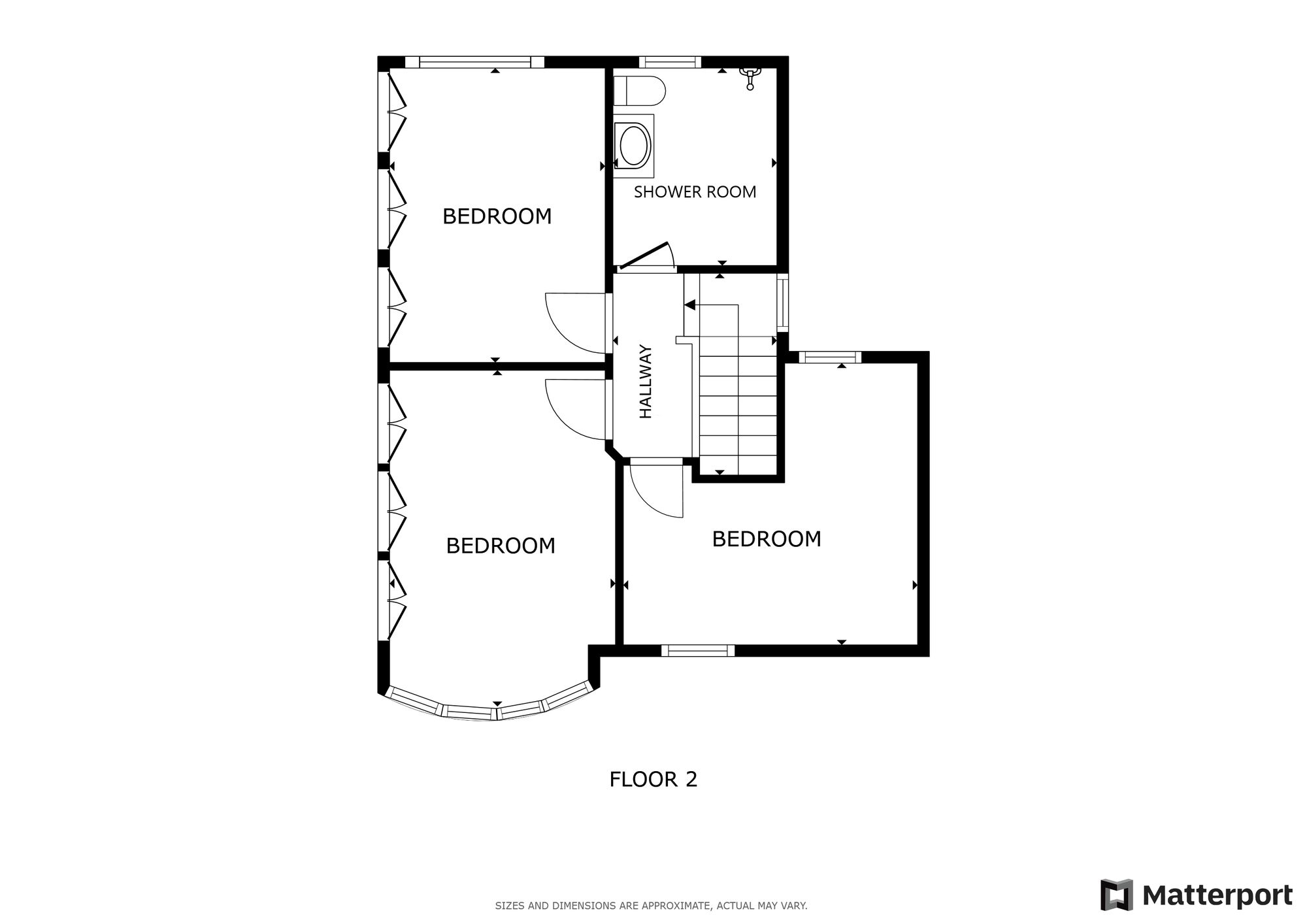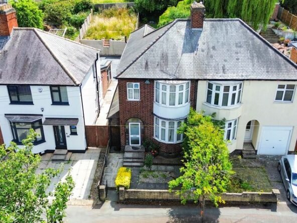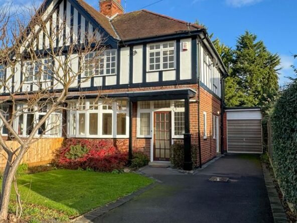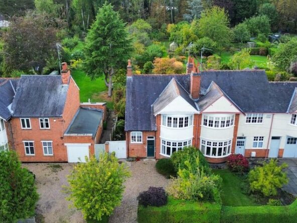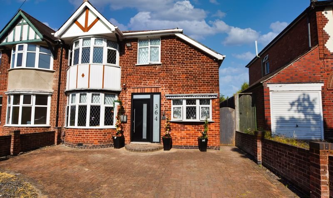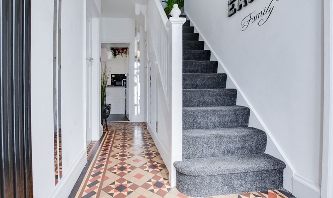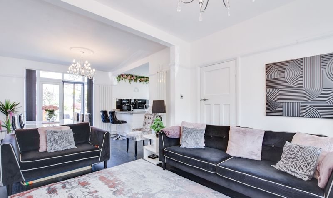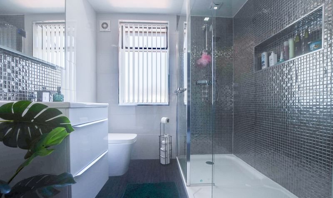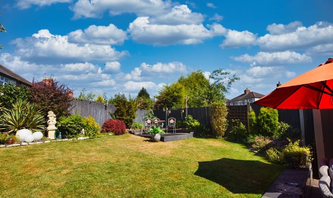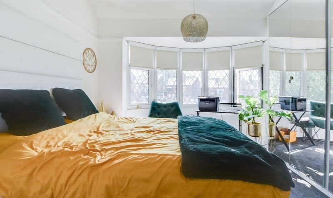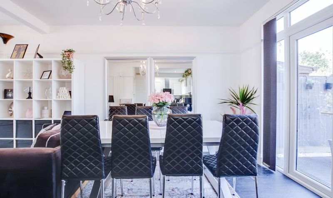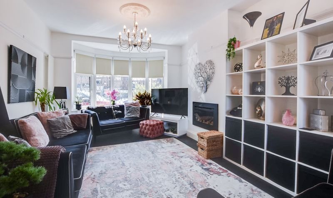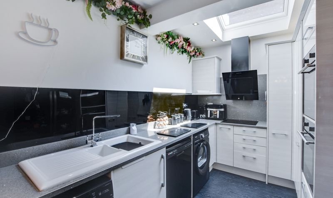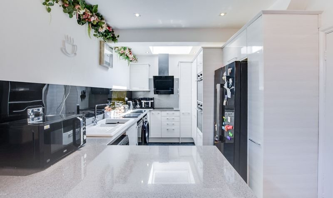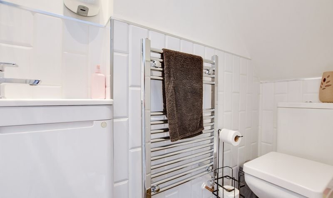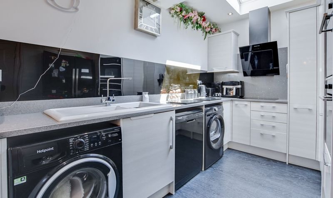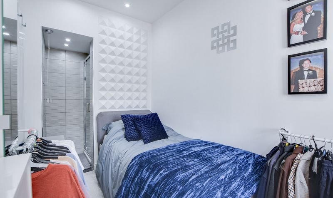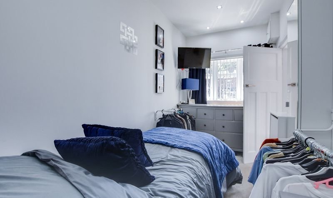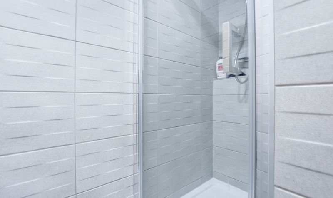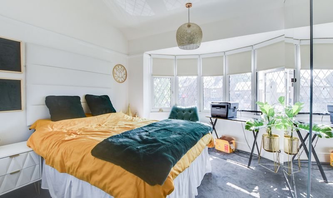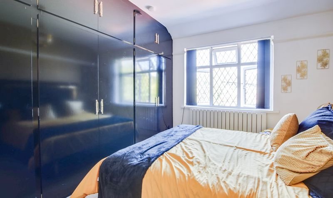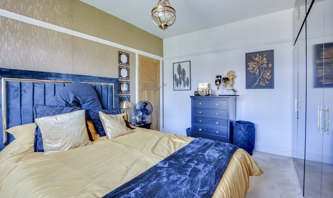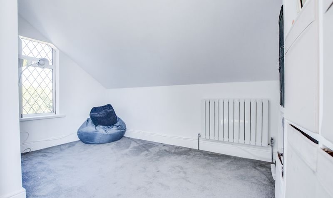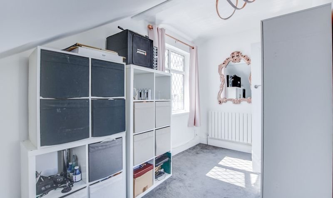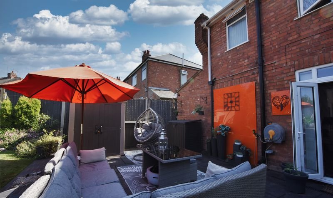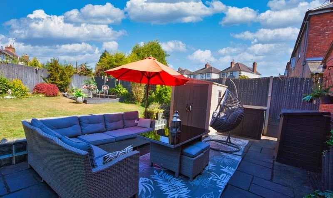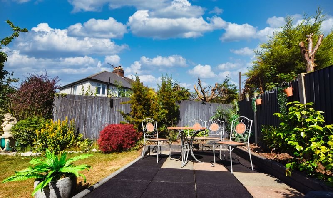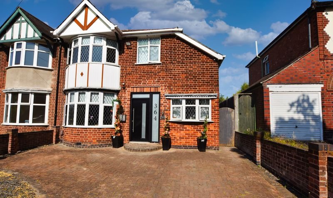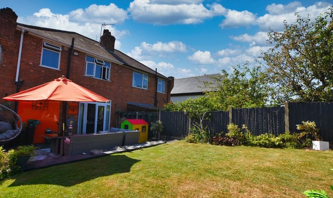Welford Road, Knighton, Leicester
- Semi-Detached House
- 1
- 4
- 2
- Driveway
- 106
- C
- Council Tax Band
- 1910 - 1940
- Property Built (Approx)
Broadband Availability
Description
A beautifully presented four-bedroom semi-detached property featuring a modern theme throughout. The property offers a driveway to the front and an attractive rear garden ideal for socialising. The ground floor comprises an entrance hall with WC, lounge diner with open access to the fitted kitchen, and a fourth bedroom with shower facilities. The first floor provides three further bedrooms and a stylish family shower room. This is a truly beautiful home, so contact our office to secure your viewing now.
The property is well located for everyday amenities and services, including local public and private schooling including Overdale Infant and Junior Schools and nursery day-care, Leicester City Centre and the University of Leicester, Leicester Royal Infirmary and Leicester General Hospital. The property is located close to Knighton Park and Queens Road shopping parade in neighbouring Clarendon Park with its specialist shops, bars, boutiques and restaurants.
Subsidence Disclosure
Please note that this property previously experienced minimal subsidence, which has been fully resolved. The subsidence was caused by Leicester City Council trees, which have since been removed. All interested parties are advised to seek independent legal and surveying advice regarding this matter.
Entrance Hall
With double glazed windows and door to the front elevation, stairs to first floor, decorative tiled floor, column style radiator.
Ground Floor WC (5′ 9″ x 2′ 5″ (1.76m x 0.74m))
With vinyl floor, part tiled walls, low-level WC, wash hand basin, chrome ladder towel rail/radiator.
Lounge Diner (24′ 3″ x 10′ 11″ (7.38m x 3.34m))
With double glazed bay window to the front elevation, double glazed French doors to the rear elevation, laminate floor, gas fire, three column style radiators.
Kitchen (13′ 3″ x 9′ 1″ (4.05m x 2.76m))
With double glazed skylight window to the side elevation, wall and base units with work surface over, glazed splash back, laminate floor, one and a half bowl sink and drianer unit, built-in double oven, inset induction hob with extractor fan over, plumbing for washing machine, space for tumble dryer, plumbing for dishwasher, space for fridge freezer.
Ground Floor Fourth Bedroom (12′ 0″ x 6′ 4″ (3.65m x 1.94m))
With double glazed window to the front elevation, carpet floor, column style radiator.
Shower Area (5′ 4″ x 2′ 5″ (1.63m x 0.73m))
Measurement into shower cubicle. With shower cubicle, laminate floor, tiled walls.
First Floor Landing
With double glazed window to the side elevation, carpet floor.
Principal Bedroom (10′ 10″ x 9′ 0″ (3.30m x 2.75m))
Measurements up to wardrobes. With double glazed bay window to the front elevation, carpet floor, fitted wardrobes, column style radiator.
Bedroom Two (12′ 11″ x 9′ 2″ (3.93m x 2.79m))
Measurements up to wardrobes. With double glazed window to the rear elevation, fitted wardrobes, carpet floor, radiator.
Bedroom Three (12′ 11″ x 12′ 2″ (3.93m x 3.71m))
Measurement narrowing to 3.1 m, having part restricted headroom. With double glazed window to the front elevation, double glazed window to the rear elevation, carpet floor, two radiators.
Shower Room (8′ 5″ x 6′ 11″ (2.56m x 2.12m))
With double glazed window to the rear elevation, laminate floor, tiled walls, wash hand basin with fitted mirror over and storage below, low-level WC, shower cubicle, wall mounted storage cupboard, ladder style towel rail/radiator.
Property Documents
Local Area Information
360° Virtual Tour
Video
Schedule a Tour
Energy Rating
- Energy Performance Rating: D
- :
- EPC Current Rating: 63.0
- EPC Potential Rating: 76.0
- A
- B
- C
-
| Energy Rating DD
- E
- F
- G
- H

