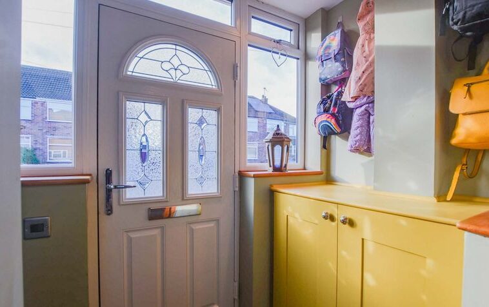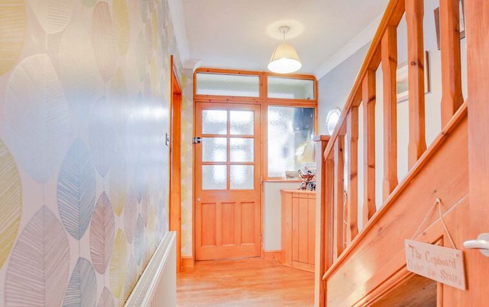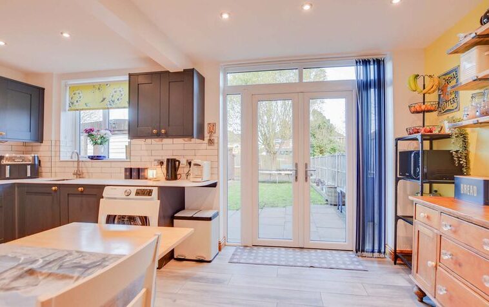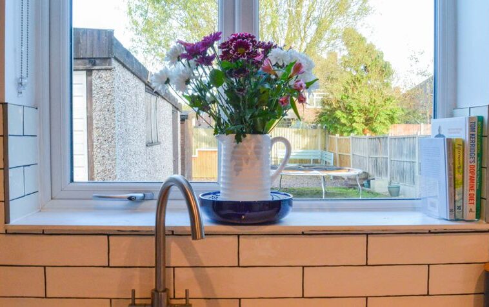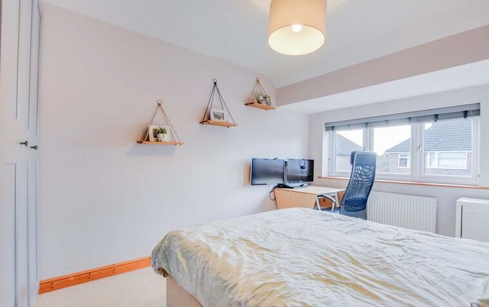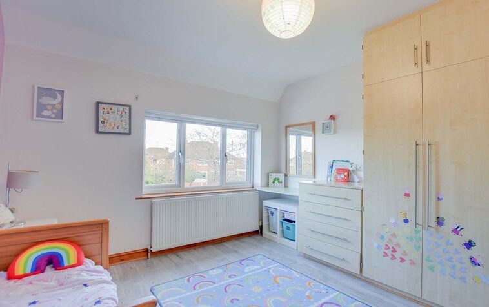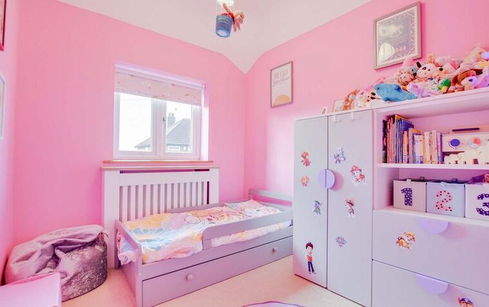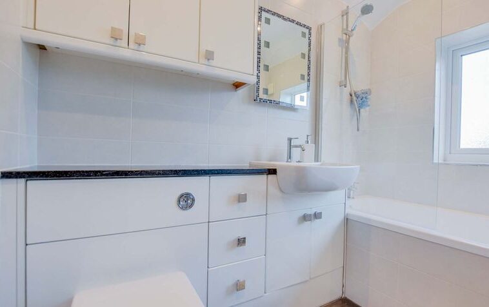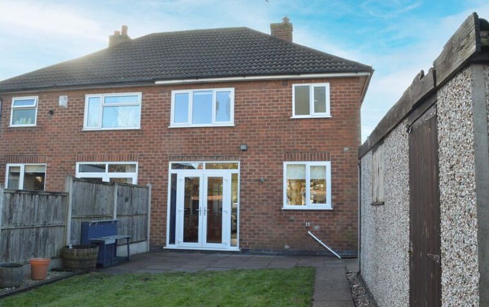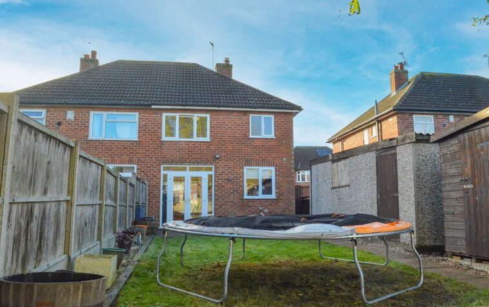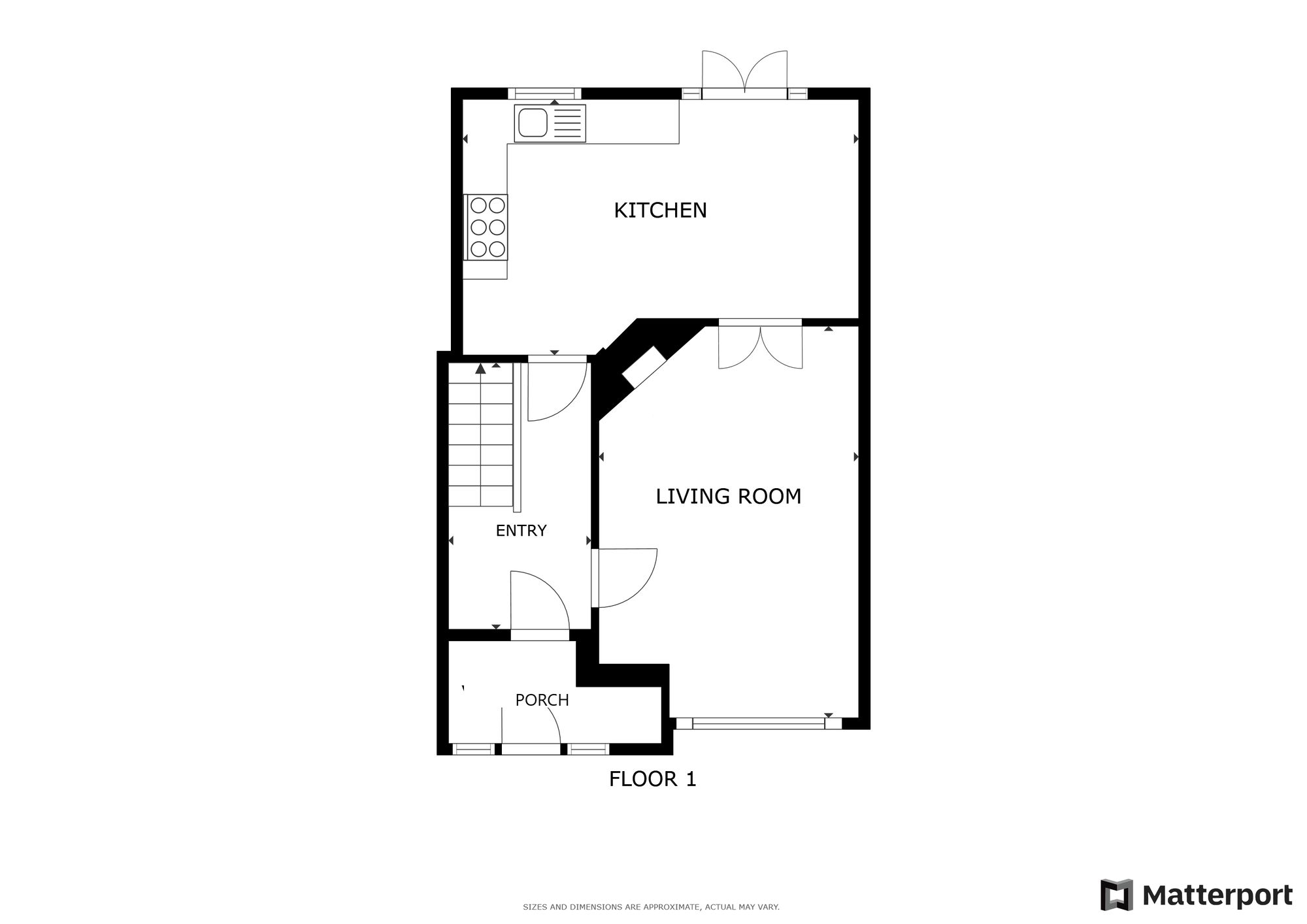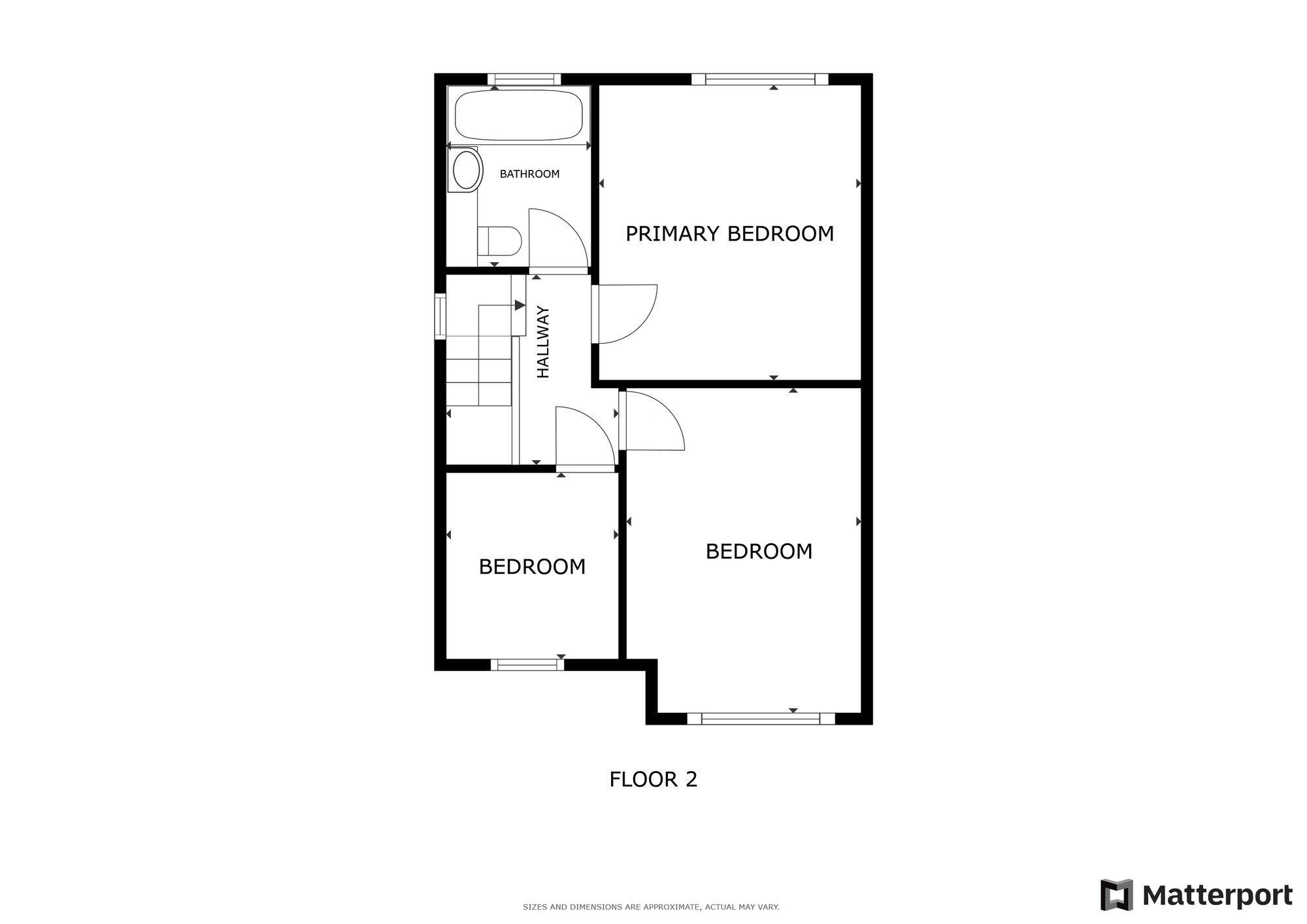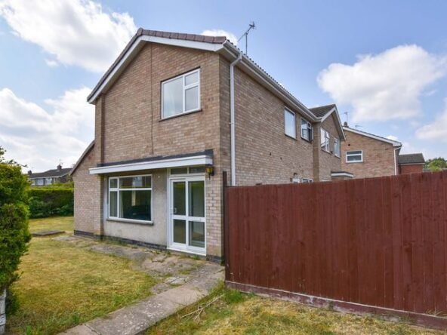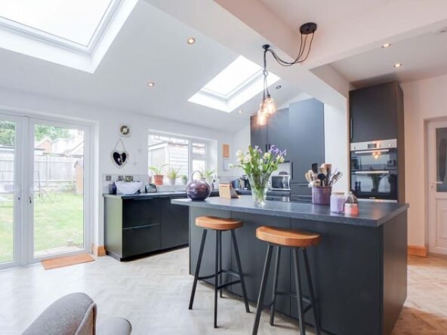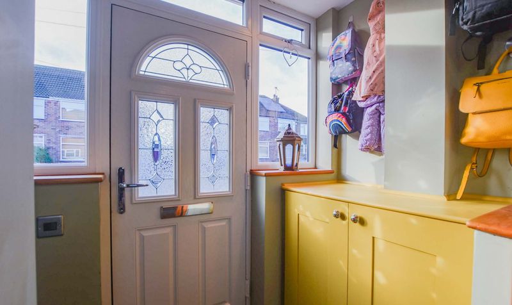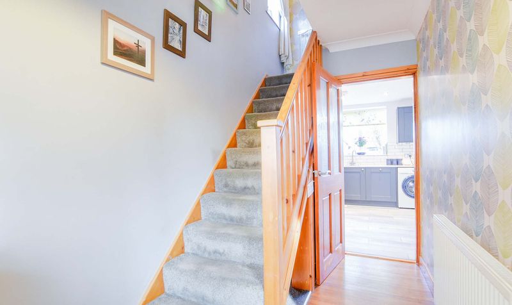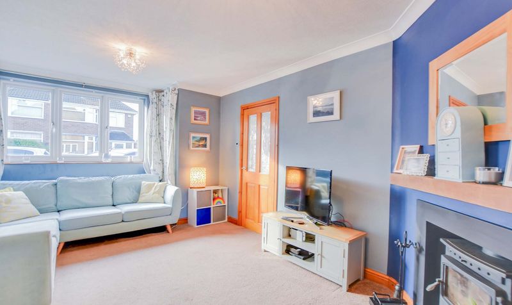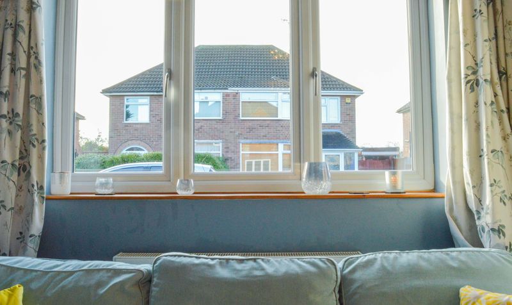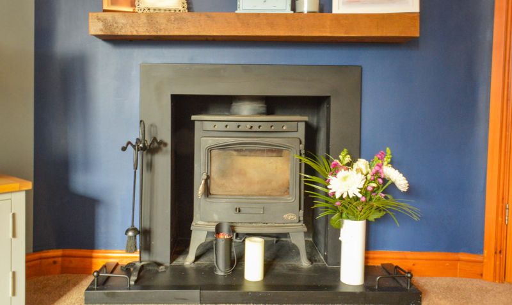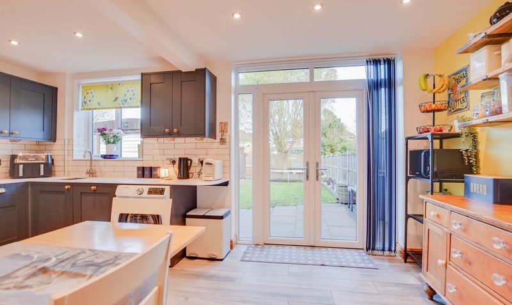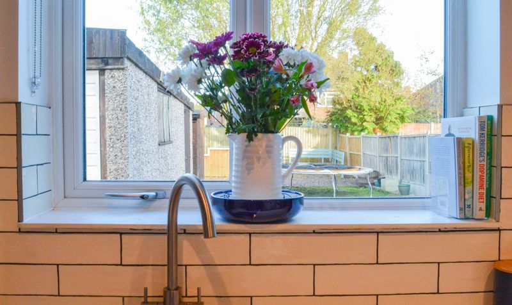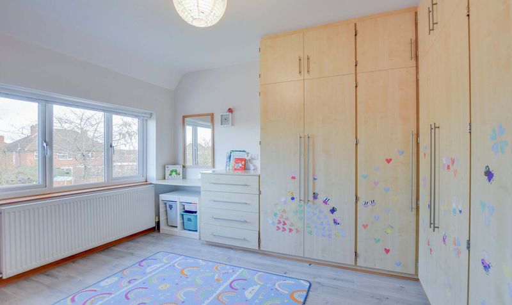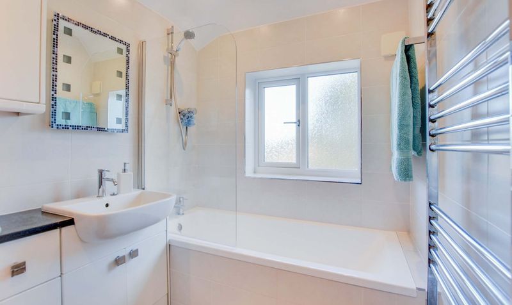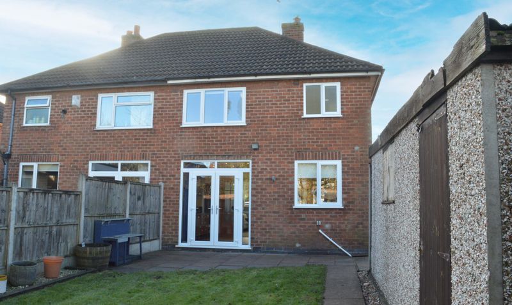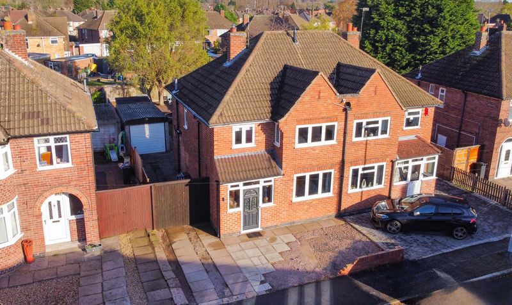Westfield Avenue, Wigston, Leicester
- Semi-Detached House
- 2
- 3
- 1
- Driveway, Garage
- 80
- C
- Council Tax Band
- 1940 - 1960
- Property Built (Approx)
Broadband Availability
Description
This traditional-style Jelson-built semi-detached property effortlessly combines classic design with contemporary living, making it an excellent choice for families.
The highlight of the home is the stylish open-plan fitted kitchen and dining room, perfect for both everyday living and entertaining. The sitting room exudes warmth and character, featuring a cosy log burner as its centrepiece. Upstairs, the property offers three well-proportioned bedrooms and a modern family bathroom, all accessible from the first-floor landing.
The good-sized rear garden is ideal for family life, providing plenty of space to relax or play. Additionally, the property offers exciting potential for side or rear extension, subject to the necessary planning permissions.
This delightful home promises comfort, charm, and room to grow, making it a fantastic opportunity for the modern family.
Entrance Porch
With shoe cupboard and internal door to:
Entrance Hall
With stairs to the first-floor landing, an understairs storage area with power and lighting, meter cupboard and a radiator.
Sitting Room (17′ 0″ x 11′ 1″ (5.18m x 3.38m))
With a double-glazed window to the front elevation, feature log burner with fire surround, TV point and a radiator.
Open Plan Fitted Kitchen Dining Room (17′ 4″ x 11′ 0″ (5.28m x 3.35m))
With double-glazed French doors and a window to the rear elevation, a sink and drainer unit with a range of wall and base units with work surfaces over, Rangemaster cooker with chimney hood over, plumbing for a washing machine, fridge freezer, dishwasher, ceiling spotlights, tiled flooring and a radiator.
First Floor Landing
With a double-glazed window to the side elevation and loft access with a pull-down ladder leading to a boarded loft space.
Bedroom One (13′ 10″ x 10′ 0″ (4.22m x 3.05m))
With double-glazed windows to the front and side elevations and a radiator.
Bedroom Two (11′ 2″ x 11′ 0″ (3.40m x 3.35m))
With a double-glazed window to the rear elevation, fitted wardrobes and drawers, laminate flooring and a radiator.
Bedroom Three (8′ 0″ x 7′ 0″ (2.44m x 2.13m))
With a double-glazed window to the front elevation and a radiator.
Bathroom (7′ 7″ x 5′ 1″ (2.31m x 1.55m))
With a double-glazed window to the rear elevation, bath with shower over, wash hand basin, WC, storage units, tiled walls, ceiling spotlights and a heated chrome towel rail.
Property Documents
Local Area Information
360° Virtual Tour
Video
Schedule a Tour
Energy Rating
- Energy Performance Rating: D
- :
- EPC Current Rating: 66.0
- EPC Potential Rating: 81.0
- A
- B
- C
-
| Energy Rating DD
- E
- F
- G
- H





