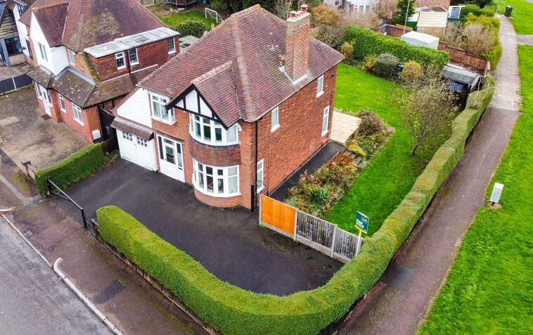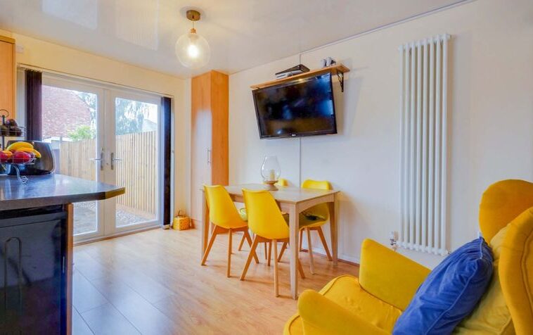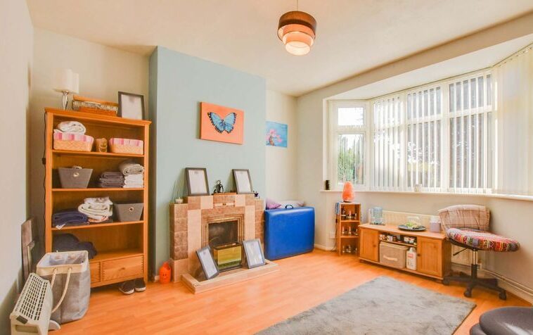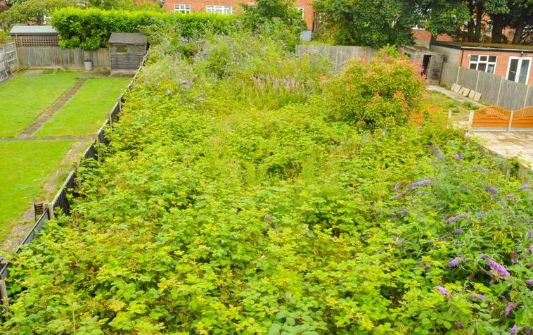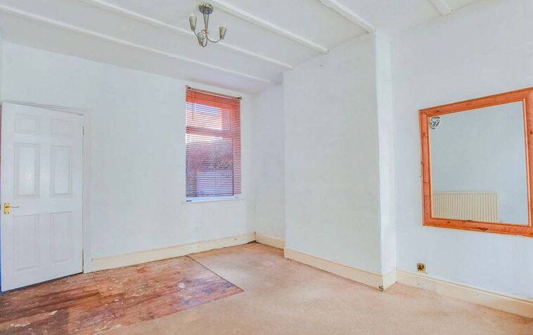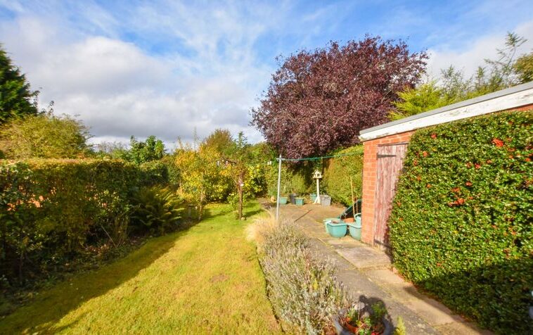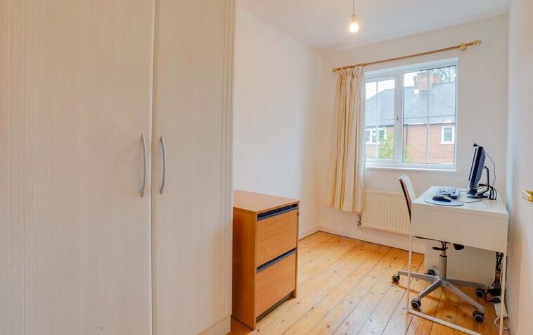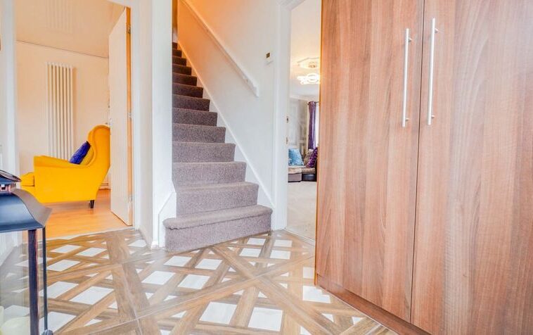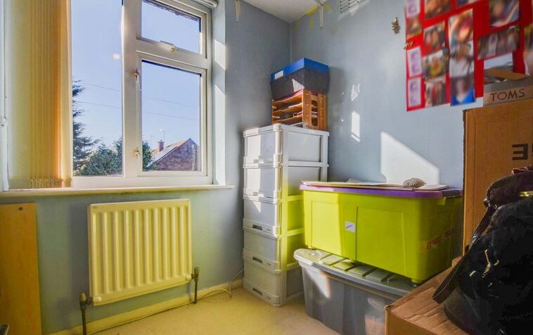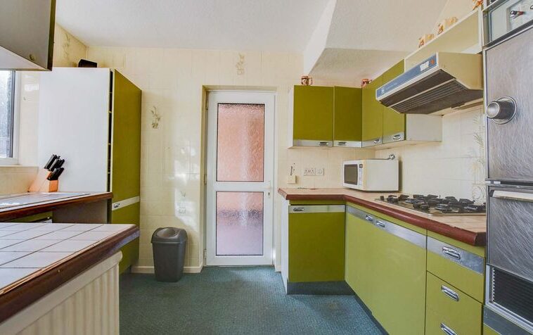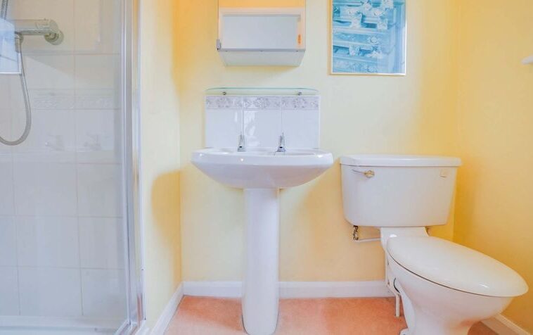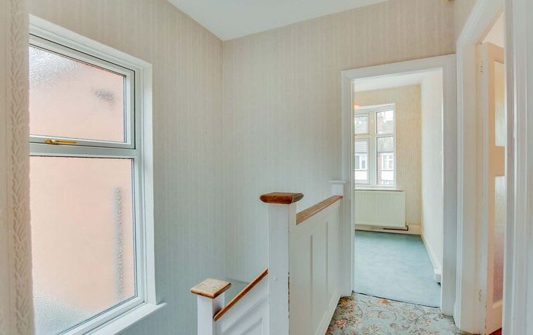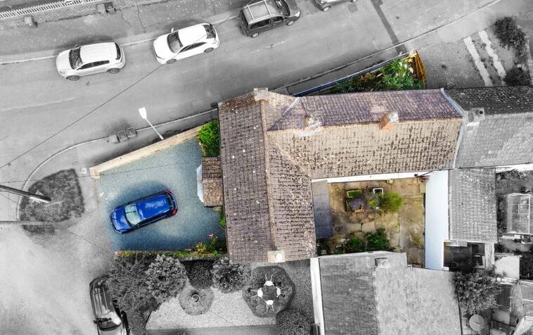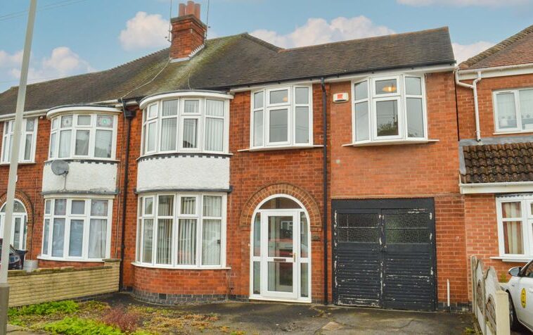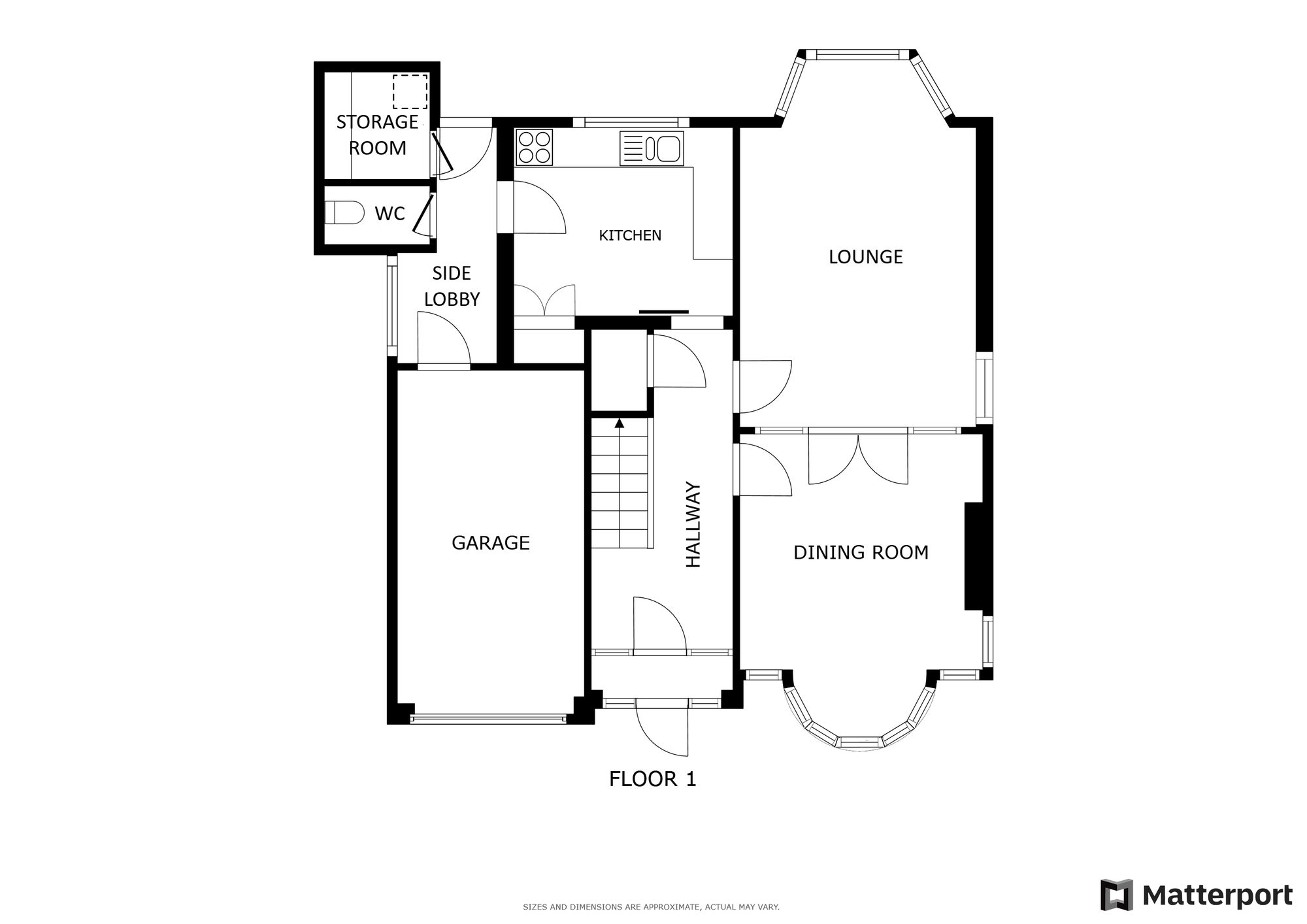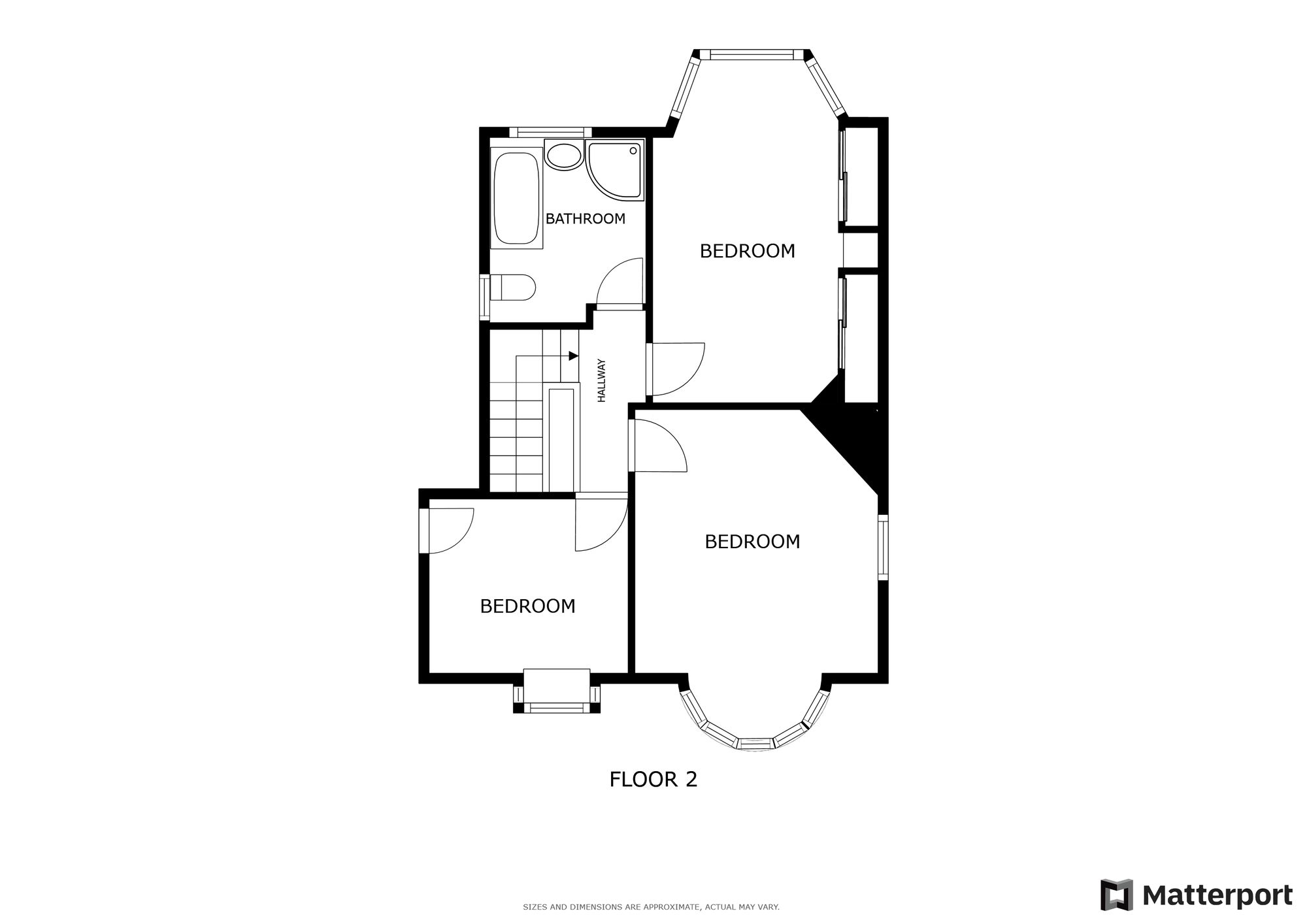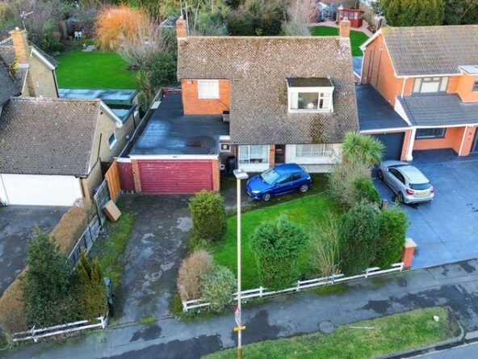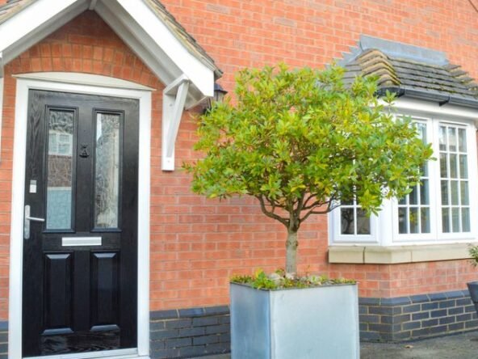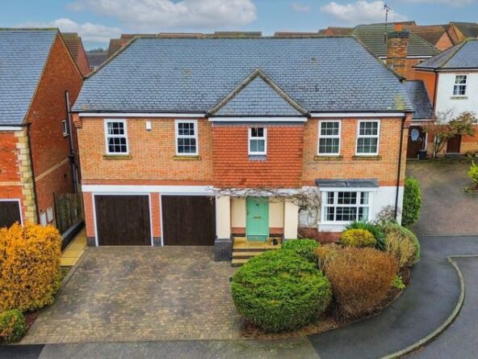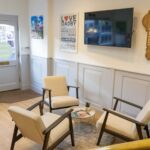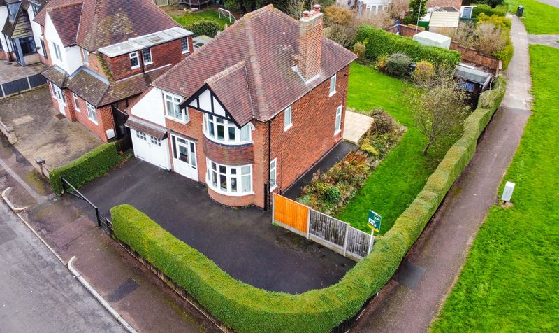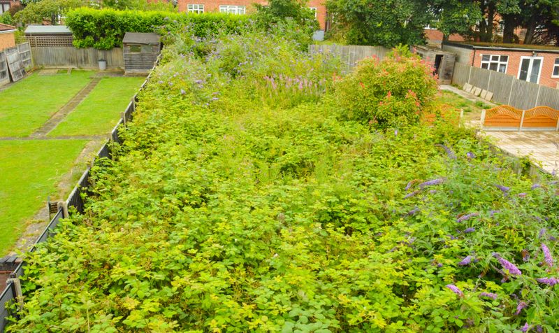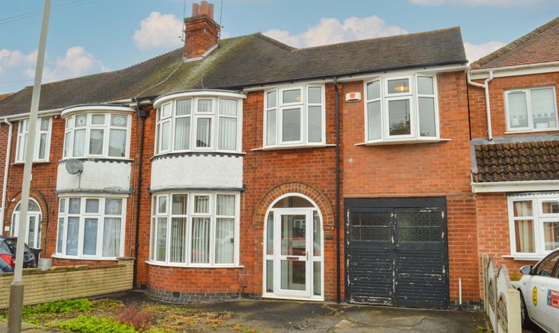Westmeath Avenue, Evington, Leicester
- Detached House
- 2
- 3
- 1
- Driveway, Garage
- 88
- D
- Council Tax Band
- 1910 - 1940
- Property Built (Approx)
Broadband Availability
Description
Here we have a generously sized three bedroom detached property enjoying a beautifully large rear garden giving the ideal space for enjoying the warmer weather. Featuring a driveway for up to three vehicles and a garage providing ample off road parking. Upon entering the home you are greeted by an entrance hall giving access to a dining room with bi-folding doors to the lounge, a kitchen and side lobby with outside WC and storage area. Following the stairs to the first floor you are presented with three bedrooms and a bathroom having a freestanding bath and separate shower cubicle. Looking for a property to put your stamp on? Then this property is waiting for you.
Entrance Porch
Accessed via single glazed door.
Entrance Hall
Accessed via a single glazed stain glazed window, with stairs to first floor, under stairs storage cupboard, radaitor.
Dining Room (11′ 10″ x 11′ 0″ (3.61m x 3.35m))
Measurement not into bay window. With double glazed bay window to the front elevation, double glazed window to the side elevation, gas fire, radiator, bi-folding doors leading to lounge.
Lounge (13′ 11″ x 11′ 0″ (4.24m x 3.35m))
Measurement not into bay window. With double glazed bay window and French doors to the rear elevation, double glazed window to the side elevation, storage cupboard with display cabinet over, gas fire with surround, radiator.
Kitchen (10′ 5″ x 8′ 11″ (3.18m x 2.72m))
With double glazed window to the rear elevation, wall and base units with work surface over, laminate floor, one and a half bowl sink and drainer, built-in oven ad hob with extractor hood over, stainless steel splash back, built-in microwave, pantry cupboard, radiator.
Side Lobby
With door to garage, door to the rear elevation, door to the side elevation.
WC (5′ 0″ x 2′ 7″ (1.52m x 0.79m))
With low-level WC.
Storage Room (5′ 1″ x 4′ 11″ (1.55m x 1.50m))
Providing ideal utility area.
First Floor Landing
With single glazed stain glazed windows to the side elevation.
Bedroom One (12′ 11″ x 11′ 11″ (3.94m x 3.63m))
With double glazed bay window to the front elevation, double glazed bay window to the side elevation, radiator.
Bedroom Two (12′ 10″ x 9′ 3″ (3.91m x 2.82m))
With double glazed bay window to the rear elevation, double glazed window to the side elevation, fitted wardrobes, radiator.
Bedroom Three (9′ 11″ x 8′ 9″ (3.02m x 2.67m))
With double glazed box window to the front elevation, storage cupboard, radiator.
Bathroom (8′ 9″ x 7′ 7″ (2.67m x 2.31m))
With double glazed windows to the rear and side elevations, freestanding bath, shower cubicle, tiled walls, low-level WC, wash hand basin, towel rail and radiator.
Property Documents
Local Area Information
360° Virtual Tour
Video
Schedule a Tour
Energy Rating
- Energy Performance Rating: D
- :
- EPC Current Rating: 68.0
- EPC Potential Rating: 82.0
- A
- B
- C
-
| Energy Rating DD
- E
- F
- G
- H

