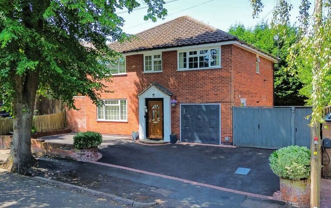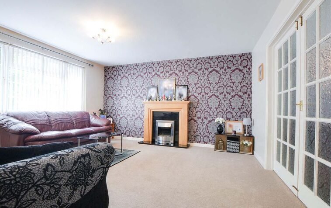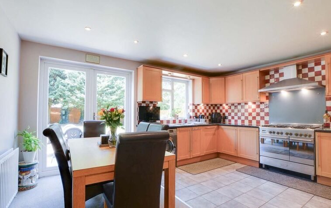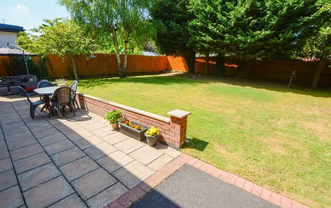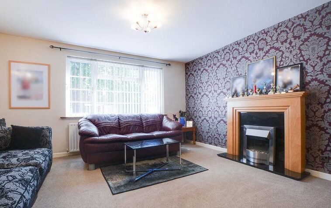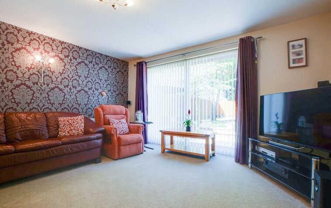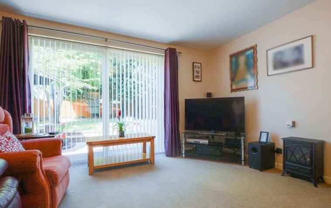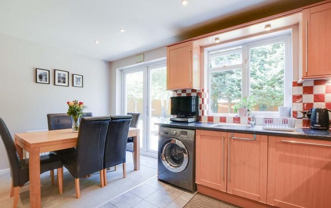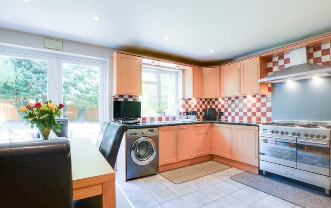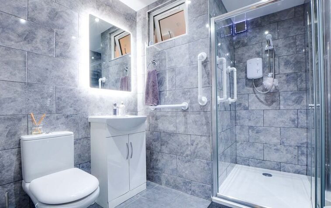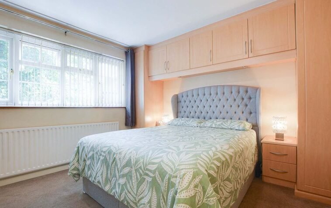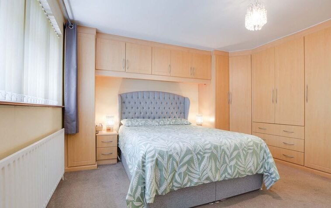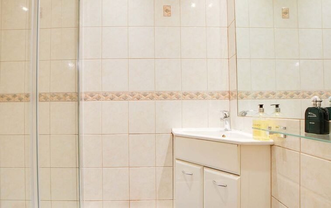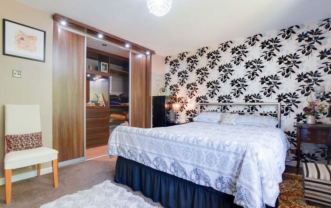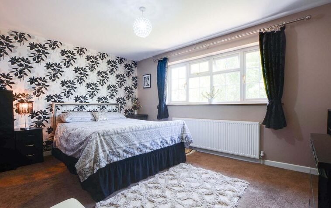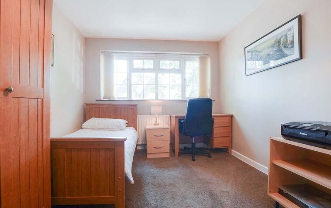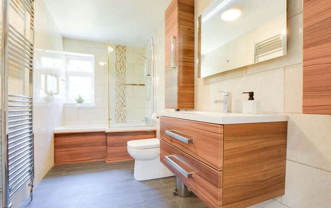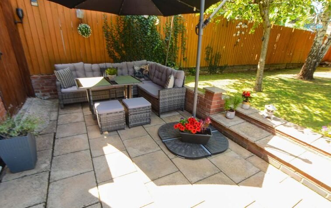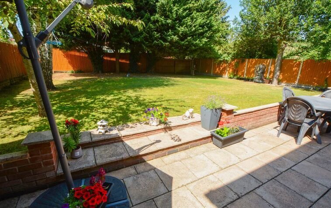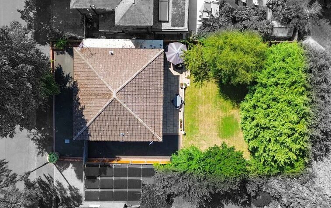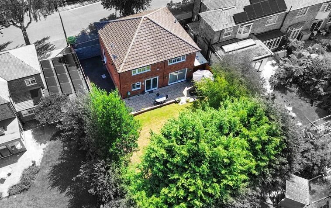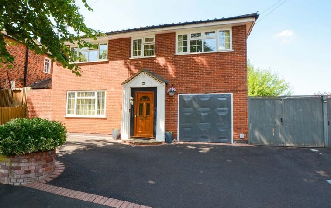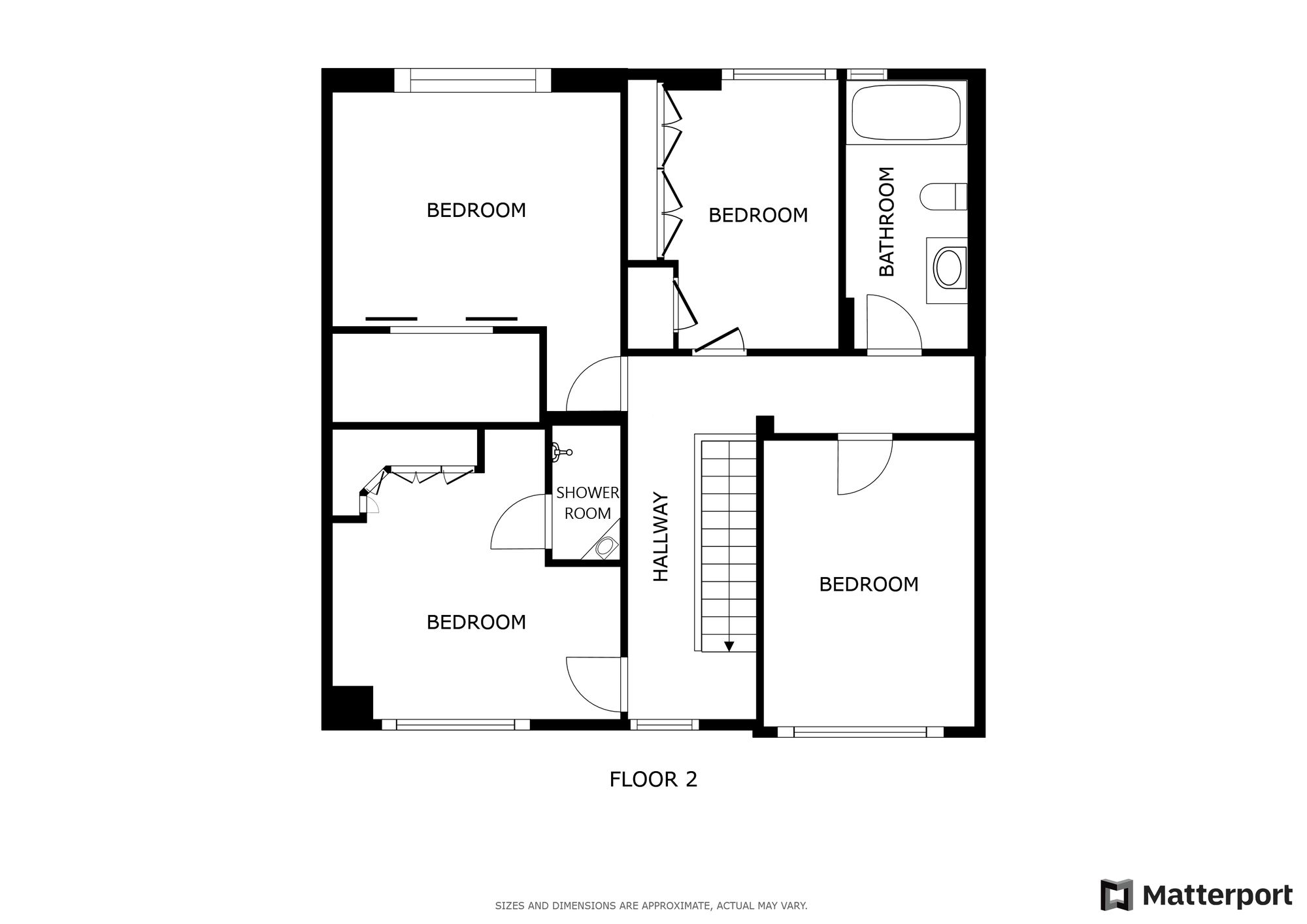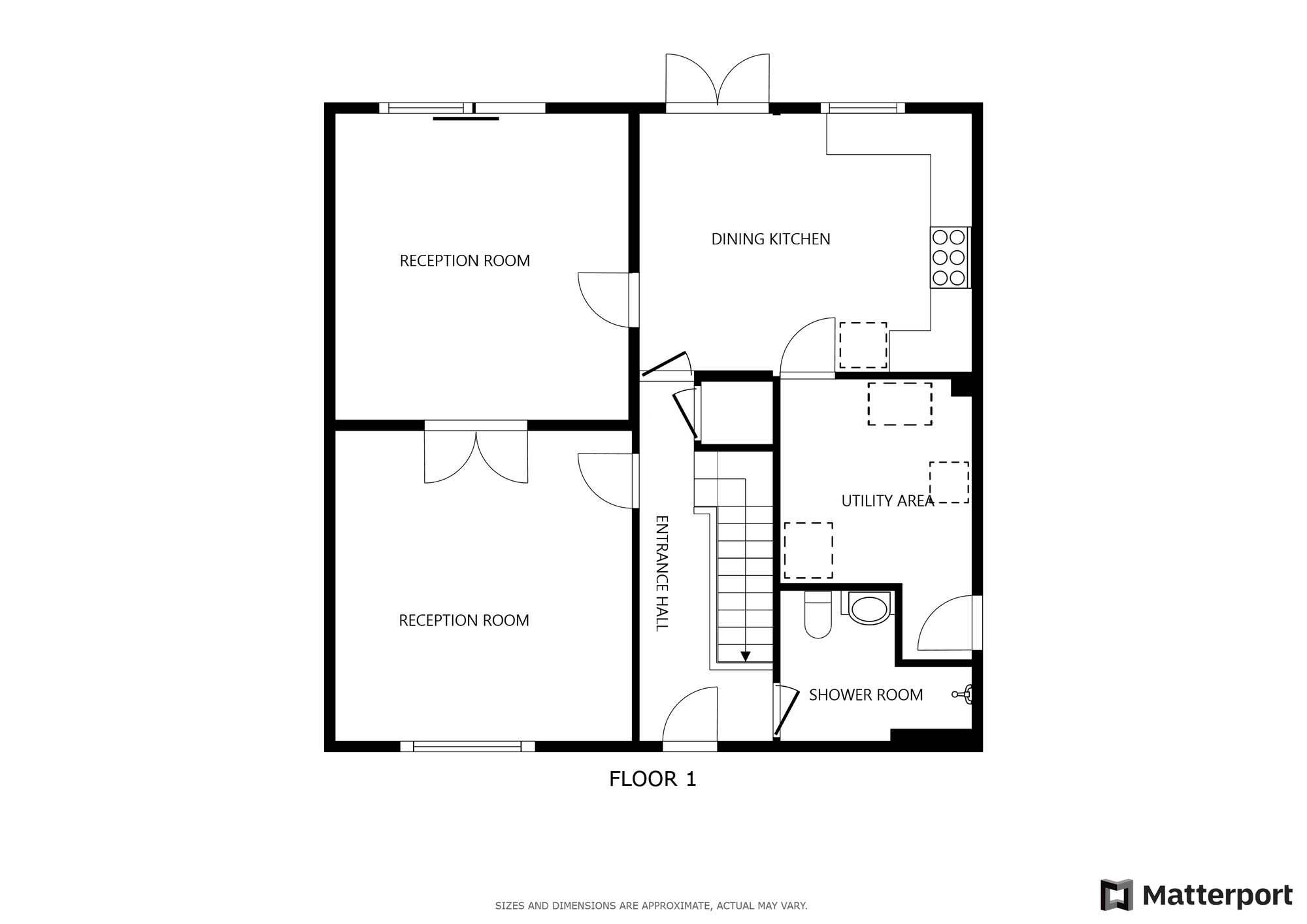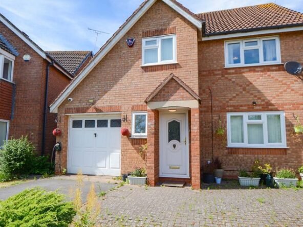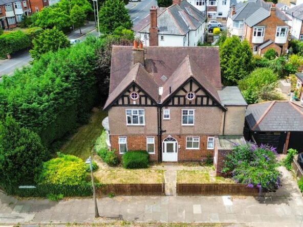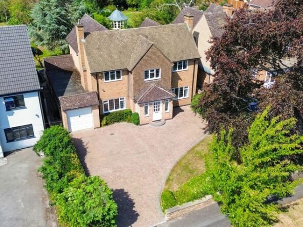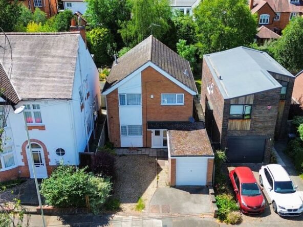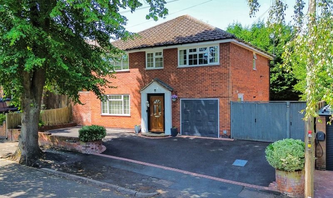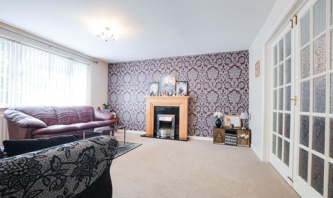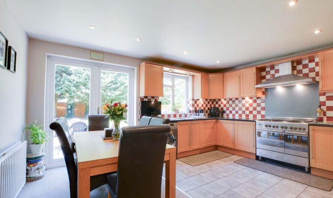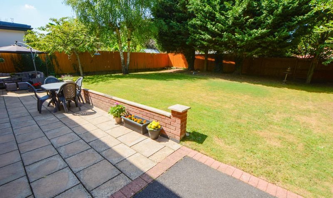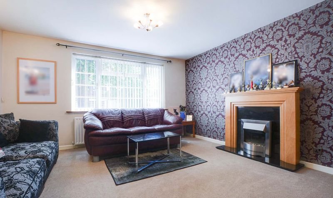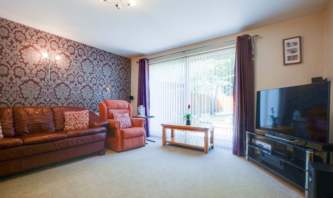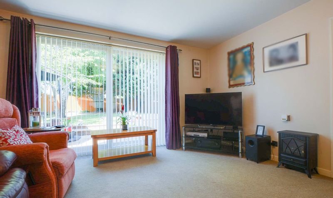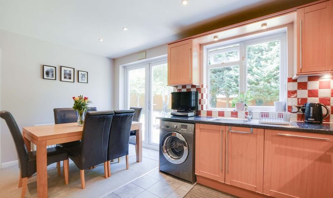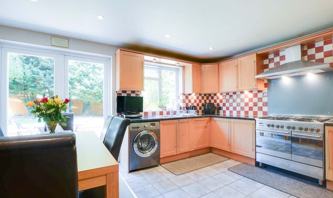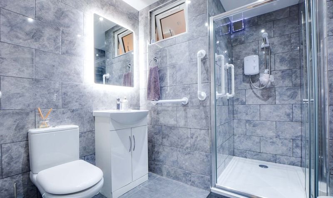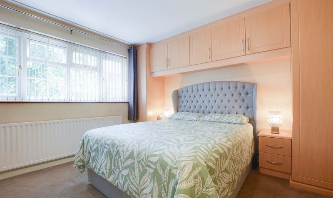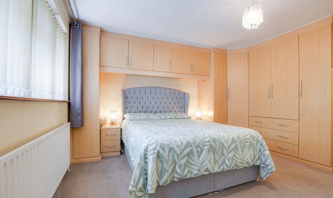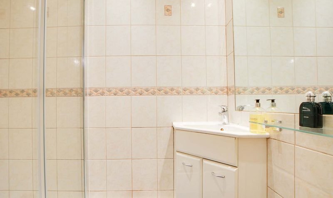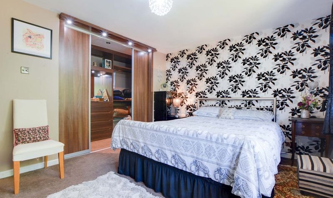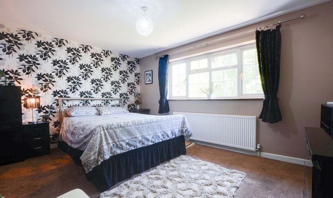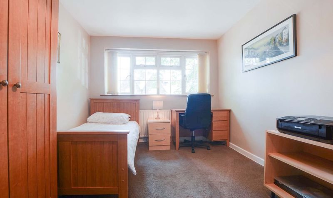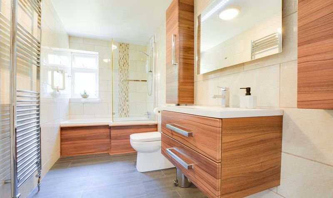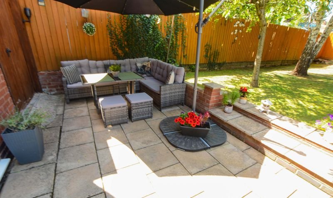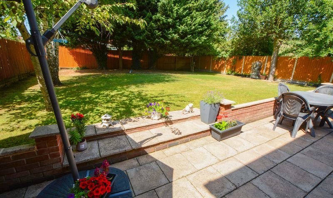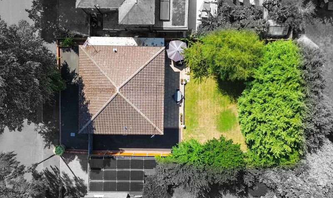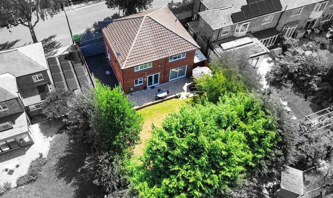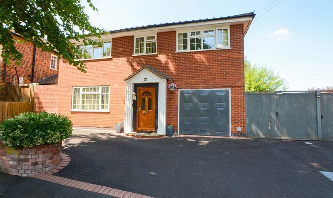Westminster Road, Stoneygate, Leicester
- Detached House
- 2
- 4
- 2
- Driveway
- 163
- F
- Council Tax Band
- 1970 - 1990
- Property Built (Approx)
Broadband Availability
Description
Located on Westminster Road within the sought after suburb of Stoneygate bordering to Oadby is this detached family home. Internally, the home presents an entrance hall, two reception rooms, a fitted dining kitchen, utility area and shower room. The first floor has four bedrooms, principal with shower room and a family bathroom. Parking is available via a driveway providing off road parking. Externally, there is a mature and established rear garden. Why not contact our office to secure your viewing.
The property is well located for everyday amenities and services, including local public and private schooling together with nursery day-care, Leicester City Centre and the University of Leicester, Leicester Royal Infirmary and Leicester General Hospital. Within a short distance you’ll find Victoria Park together with shopping parades in both Stoneygate and neighbouring Clarendon Park with their specialist shops, bars, boutiques and restaurants.
Entrance Hall
Via a double glazed door, with stairs to first floor, radiator.
Reception Room One (14′ 0″ x 13′ 3″ (4.27m x 4.04m))
With double glazed window to the front elevation, electric fire with surround and hearth, TV point, radiator, double doors to reception room two.
Reception Room Two (14′ 4″ x 14′ 1″ (4.38m x 4.29m))
With double glazed patio doors to the rear elevation, TV point, radiator.
Dining Kitchen (15′ 9″ x 12′ 3″ (4.80m x 3.74m))
With double glazed window and French doors to the rear elevation, spotlights, ceramic tiled floor, part tiled walls, a range of wall and base units with work surface over, stainless steel sink, drainer and mixer tap, gas cooker point, extractor hood, stainless steel splashback, space for fridge freezer, integrated dishwasher, plumbing for washing machine, door to utility area, radiator.
Utility Area (9′ 5″ x 9′ 2″ (2.87m x 2.80m))
With double glazed door to the side elevation, gas meter, ceramic tiled floor, base unit, gas boiler, ceramic tiled floor, radiator.
Shower Room (9′ 2″ x 6′ 9″ (2.79m x 2.05m))
Maximum measurement. With shower cubicle, low-level WC, wash hand basin with storage below, mirror, tiled floor, tiled walls, spotlights, chrome towel rail/radiator.
First Floor Landing
With double glazed window to the front elevation.
Bedroom One (14′ 2″ x 11′ 9″ (4.31m x 3.58m))
With double glazed window to the front elevation, built-in wardrobes, TV point, radiator.
Shower Room (9′ 2″ x 6′ 9″ (2.79m x 2.05m))
With shower cubicle, wash hand basin with storage below, tiled walls, tiled floor, spotlights.
Bedroom Two (14′ 0″ x 10′ 6″ (4.27m x 3.21m))
With double glazed window to the front elevation, sliding doors to walk-in wardrobe area, radiator.
Bedroom Three (13′ 1″ x 9′ 4″ (3.99m x 2.85m))
With double glazed window to the front elevation, loft ladder leading to loft, radiator.
Bedroom Four (12′ 0″ x 8′ 0″ (3.65m x 2.44m))
With double glazed window to the rear elevation, built-in wardrobes, radiator.
Bathroom (12′ 1″ x 5′ 5″ (3.69m x 1.65m))
With double glazed window to the rear elevation, bath with shower over, low-level WC, wash hand basin with storage below, wall mounted storage, ceramic tiled floor, tiled walls, chrome ladder towel rail/radiator.
Property Documents
Local Area Information
360° Virtual Tour
Video
Schedule a Tour
Energy Rating
- Energy Performance Rating: C
- :
- EPC Current Rating: 73.0
- EPC Potential Rating: 82.0
- A
- B
-
| Energy Rating CC
- D
- E
- F
- G
- H

