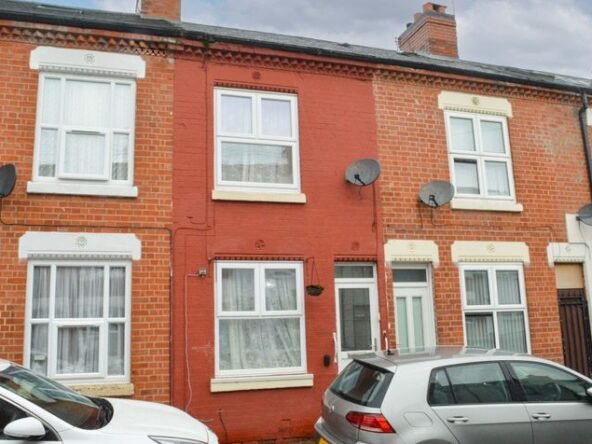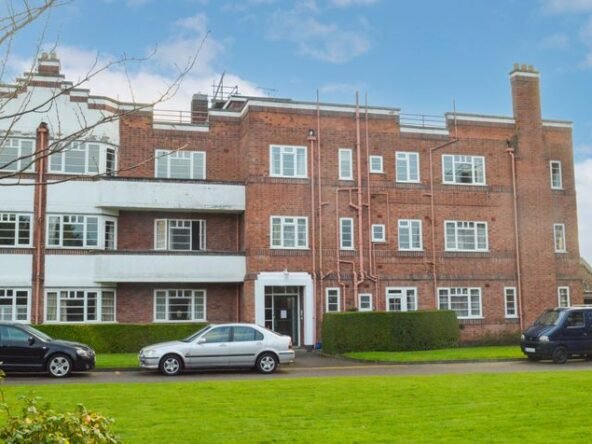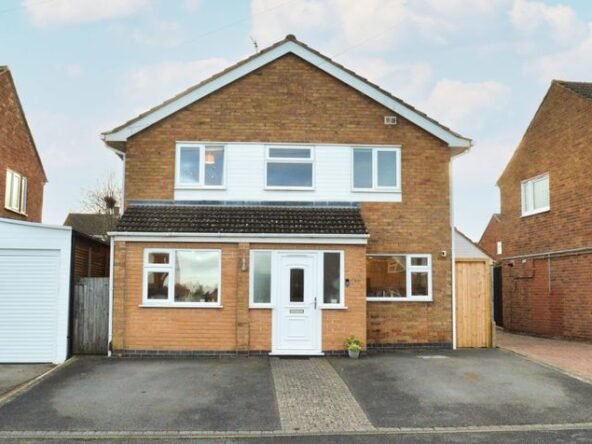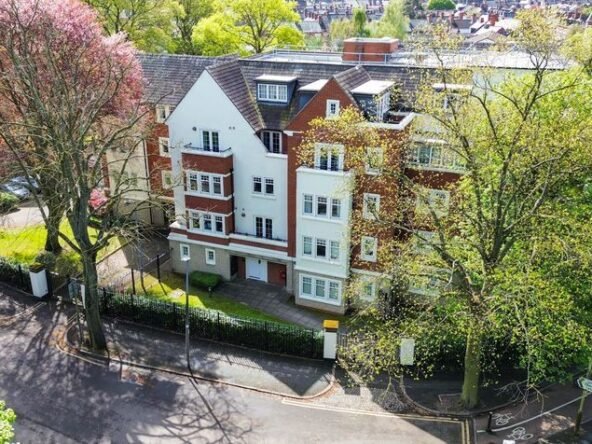Wheatsheaf Court, Knighton Fields, Leicester
- 1
- 4
- 2
- Allocated parking
- 106
- B
- Council Tax Band
- 2010s
- Property Built (Approx)
Broadband Availability
Description
Situated within the iconic Wheatsheaf Works development, this spacious townhouse is one of the larger styles available and offers well-proportioned accommodation arranged over three floors. The home features four bedrooms, two bathrooms, and a stunning open-plan living kitchen dining area—ideal for modern family living. Characterful original features remain throughout, including exposed brickwork and charming beams. Outside, the property benefits from two allocated parking spaces, a low-maintenance astro-turfed garden, and access to a generous communal decked garden. Offered for sale with no upward chain, this property presents a fantastic opportunity for families or investors alike.
The property is well located for everyday amenities and services including renowned local, public and private schooling, nursery day-care, Leicester City Centre and the University of Leicester, Leicester Royal Infirmary and Leicester General Hospital. The property is also within easy reach of amenities along Welford Road and Queens Road shopping parade in neighbouring Clarendon Park, with its specialist shops, bars, boutiques and restaurants.
Entrance Lobby
With radiator and internal door to the entrance hall.
Entrance Hall
With stairs to the first floor landing and a radiator.
Sitting Room (13′ 3″ x 11′ 4″ (4.04m x 3.45m))
With a double-glazed window to the front elevation and a radiator.
Bedroom (13′ 0″ x 9′ 0″ (3.96m x 2.74m))
With fitted sliding mirrored wardrobes and a radiator.
Shower Room (6′ 8″ x 7′ 0″ (2.03m x 2.13m))
With a tiled shower cubicle, wash hand basin, WC, spotlights, tiled flooring, airing cupboard, extractor fan and a heated chrome towel rail.
First Floor Landing
With a radiator and a door to the rear garden.
Open Plan Living Kitchen Dining Room (15′ 10″ x 13′ 3″ (4.83m x 4.04m))
With a feature tall double-glazed window to the front elevation, exposed brick surround, high ceilings, with original beams, a sink and drainer unit with a range of wall and base units with work surfaces over, fridge freezer, dishwasher, electric hob, chimney hood, and radiator.
Bedroom Four (9′ 3″ x 8′ 10″ (2.82m x 2.69m))
With a double-glazed window to the rear elevation, high ceiling with original beams and a radiator.
Second Floor Landing
With a radiator.
Bedroom One (13′ 7″ x 9′ 4″ (4.14m x 2.84m))
With a double-glazed window to the front elevation and a radiator.
Bedroom Two (13′ 8″ x 8′ 4″ (4.17m x 2.54m))
With a double-glazed window to the rear elevation and a radiator.
Family Bathroom (7′ 10″ x 5′ 10″ (2.39m x 1.78m))
With a bath with a shower over, WC, wash hand basin, ceiling spotlights, heated chrome towel rail and a tiled flooring.
Property Documents
Local Area Information
360° Virtual Tour
Video
Schedule a Tour
Energy Rating
- Energy Performance Rating: D
- :
- EPC Current Rating: 68.0
- EPC Potential Rating: 68.0
- A
- B
- C
-
| Energy Rating DD
- E
- F
- G
- H












































