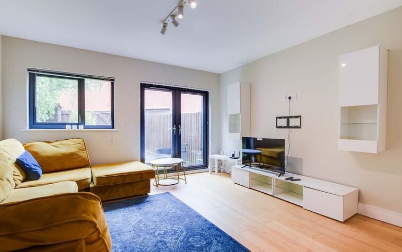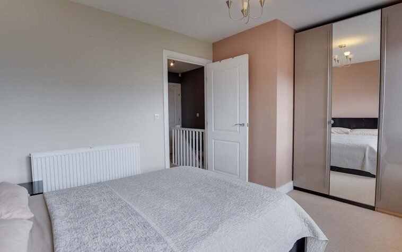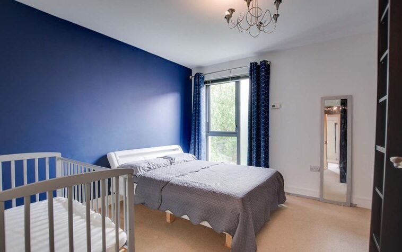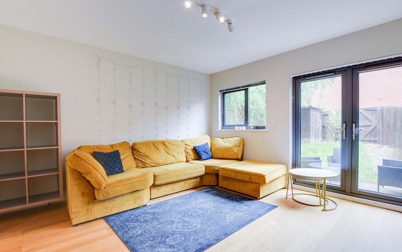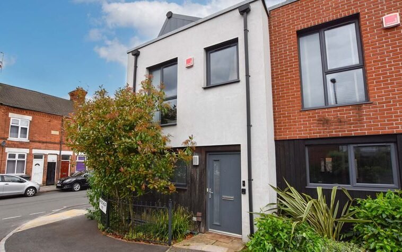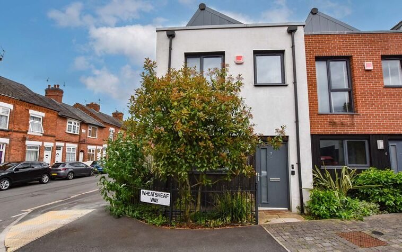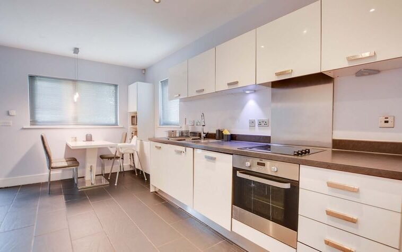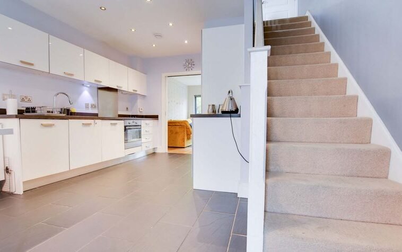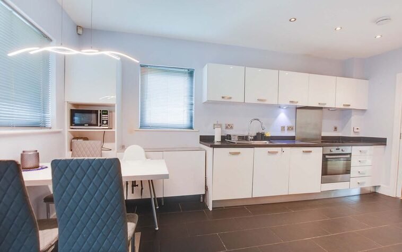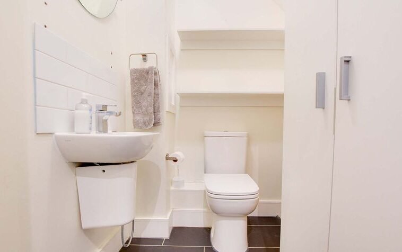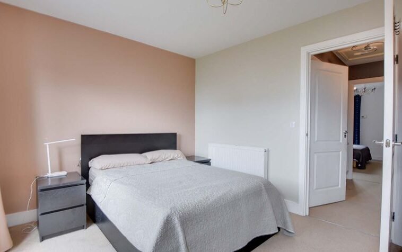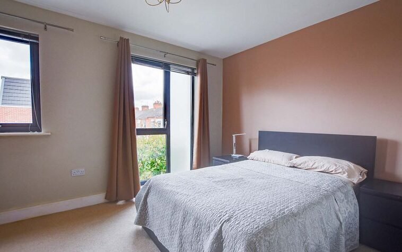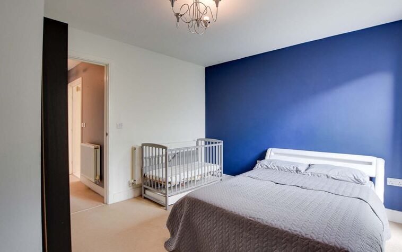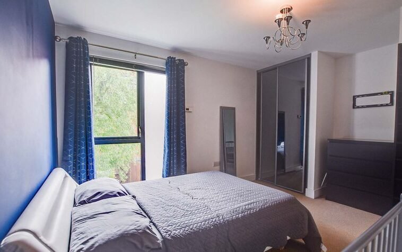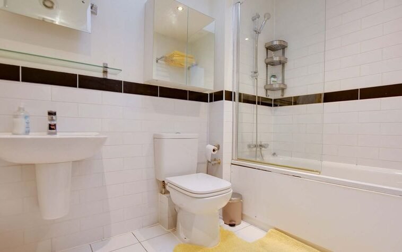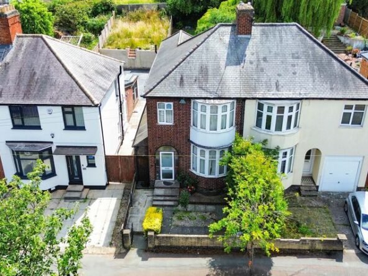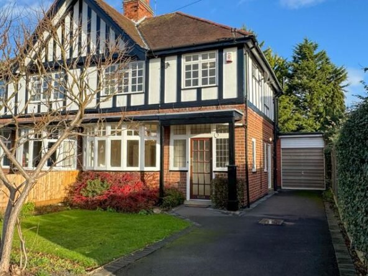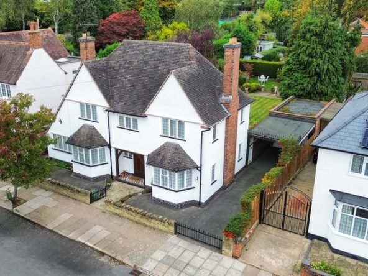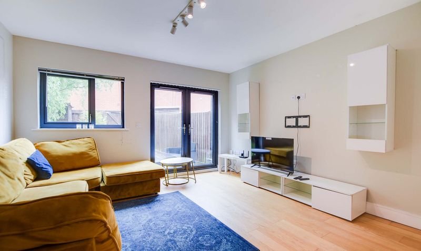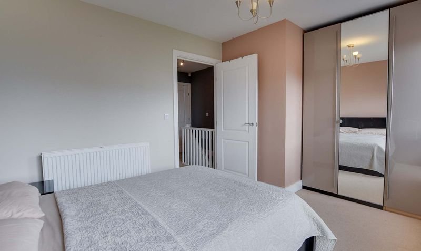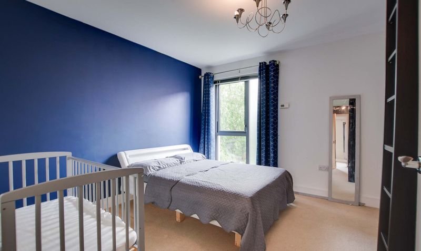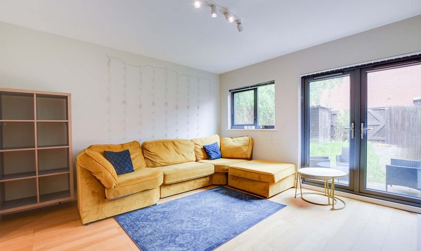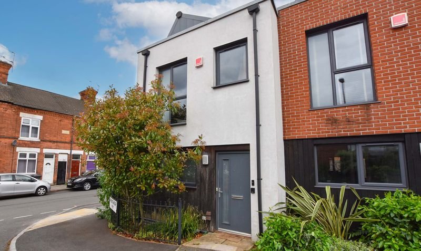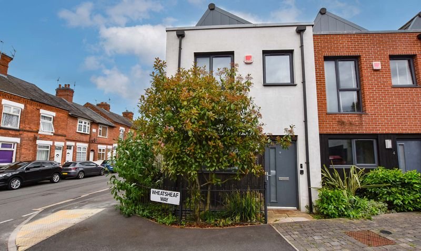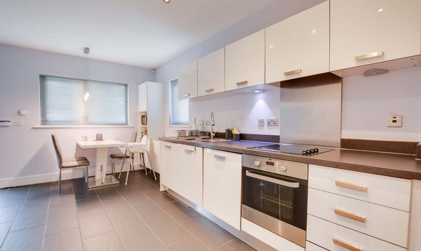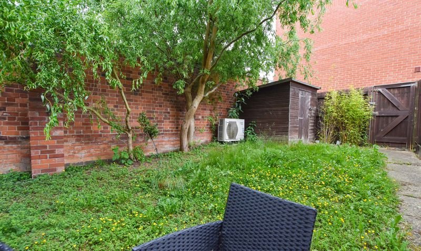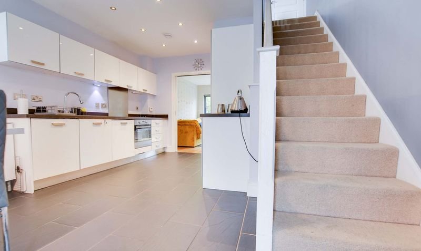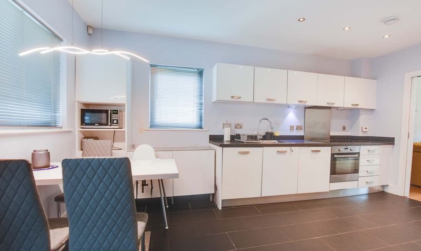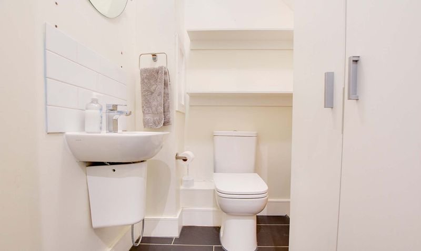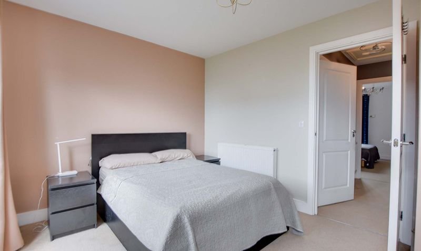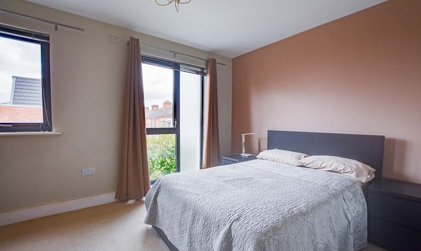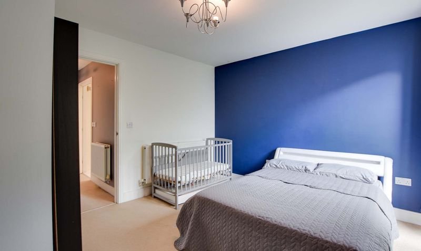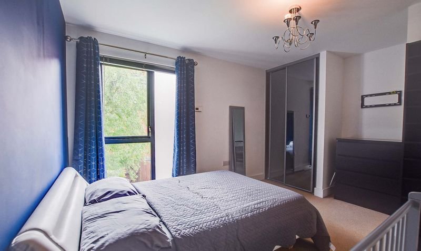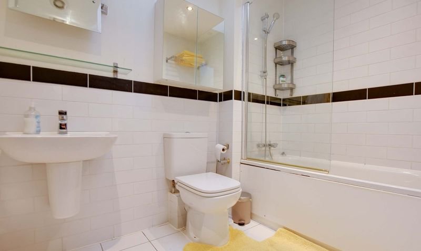Wheatsheaf Way, Knighton Fields, Leicester
- 1
- 2
- 1
- Allocated parking
- 76
- B
- Council Tax Band
- 2010s
- Property Built (Approx)
Broadband Availability
Description
A fantastic opportunity for those looking within the area to claim a beautiful home. Featuring a modern open plan kitchen dining room with built-in appliances leading to a a living room and ground floor WC. The first floor has two bedrooms and a bathroom. Parking is available via allocated parking. Outside has a small frontage and a rear garden. Searching for the perfect home then why not call out office to secure your viewing.
The property is well located for everyday amenities and services including renowned local, public and private schooling, nursery day-care, Leicester City Centre and the University of Leicester, Leicester Royal Infirmary and Leicester General Hospital. The property is also within easy reach of amenities along Welford Road and Queens Road shopping parade in neighbouring Clarendon Park, with its specialist shops, bars, boutiques and restaurants.
Kitchen Dining Room (16′ 7″ x 13′ 7″ (5.05m x 4.14m))
Measurement narrowing to 7’8″ (2.33 m). With double glazed window and door to the front elevation, double glazed window to the side elevation, tiled floor, stairs to first floor, wall and base units with work surface over, built-in oven and hob, extractor fan, stainless steel splash back, stainless steel sink and drainer, built-in dishwasher, built-in washing machine, meter cupboard, double sliding doors leading to the living room.
Living Room (13′ 7″ x 13′ 2″ (4.14m x 4.01m))
With double glazed window and French doors to the rear elevation, laminate floor.
Ground Floor WC
With low-level WC, wash hand basin, part tiled walls, tiled floor, storage cupboard.
First Floor Landing
With storage cupboard housing water heat pump, carpet floor, radiator.
Bedroom One (11′ 5″ x 13′ 7″ (3.48m x 4.14m))
With double glazed window to the rear elevation, fitted wardrobes, carpet floor, radiator.
Bedroom Two (14′ 0″ x 10′ 0″ (4.27m x 3.05m))
Narrowing to 9’9″ (2.97 m). With double glazed windows to the front elevation, carpet floor, radiator.
Bathroom (8′ 2″ x 6′ 4″ (2.49m x 1.93m))
With double glazed skylight window to the side elevation, part tiled walls, tiled floor, low-level WC, wash hand basin, bath, towel rail/radiator.
Property Documents
Local Area Information
360° Virtual Tour
Video
Schedule a Tour
Energy Rating
- Energy Performance Rating: C
- :
- EPC Current Rating: 74.0
- EPC Potential Rating: 91.0
- A
- B
-
| Energy Rating CC
- D
- E
- F
- G
- H

