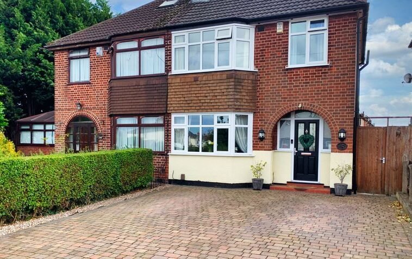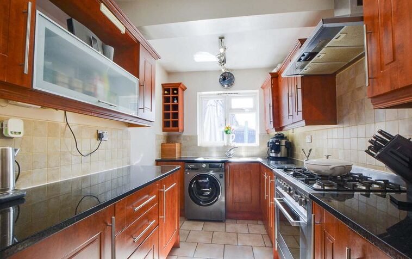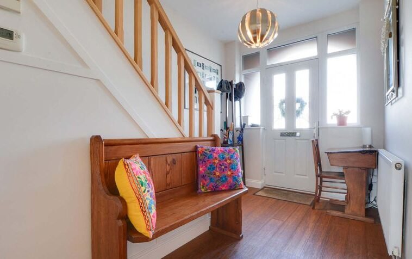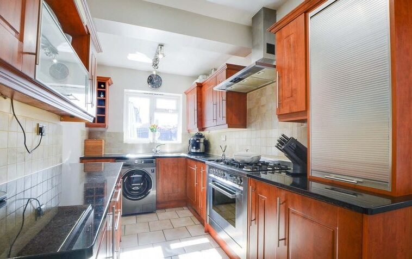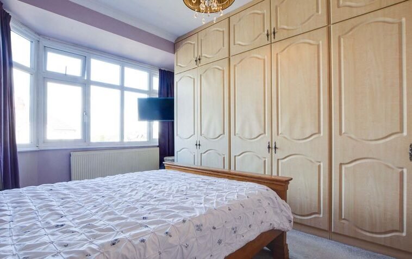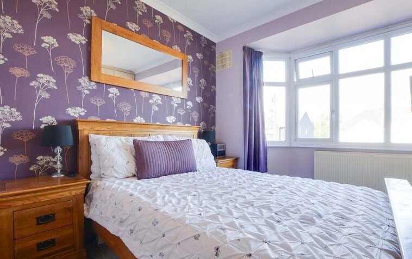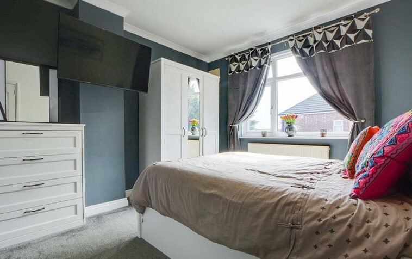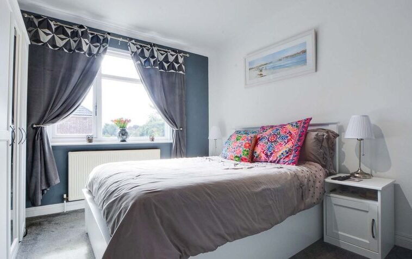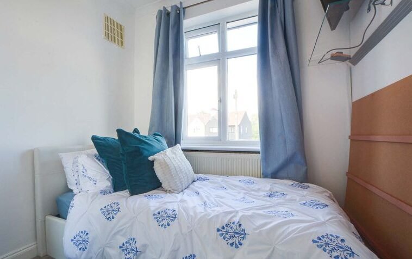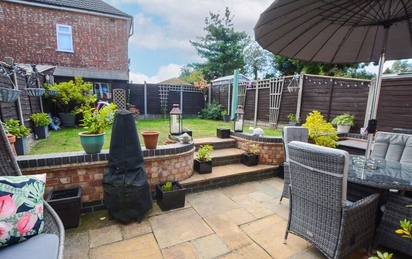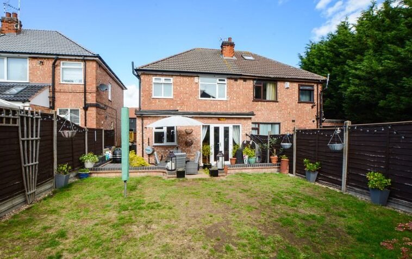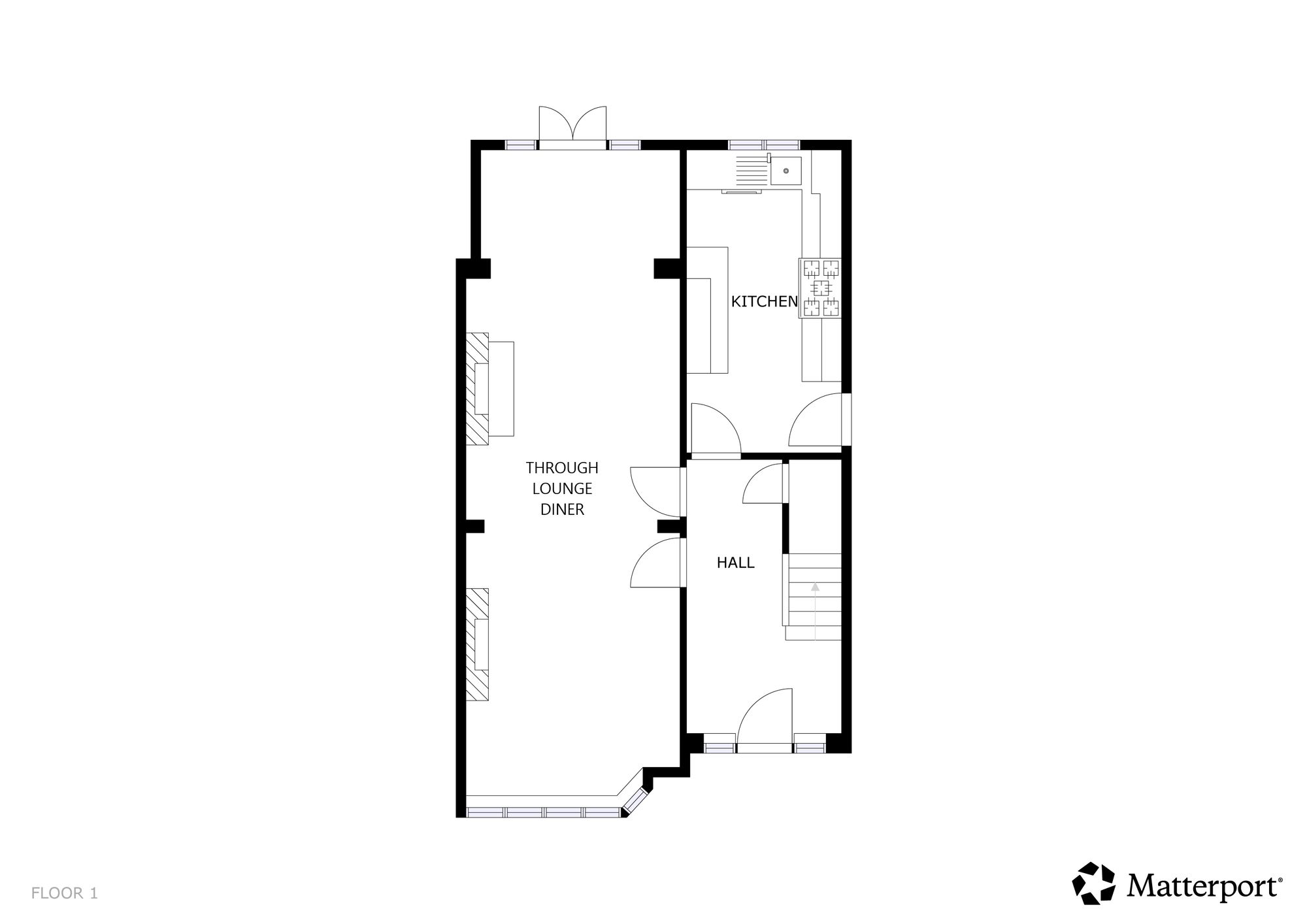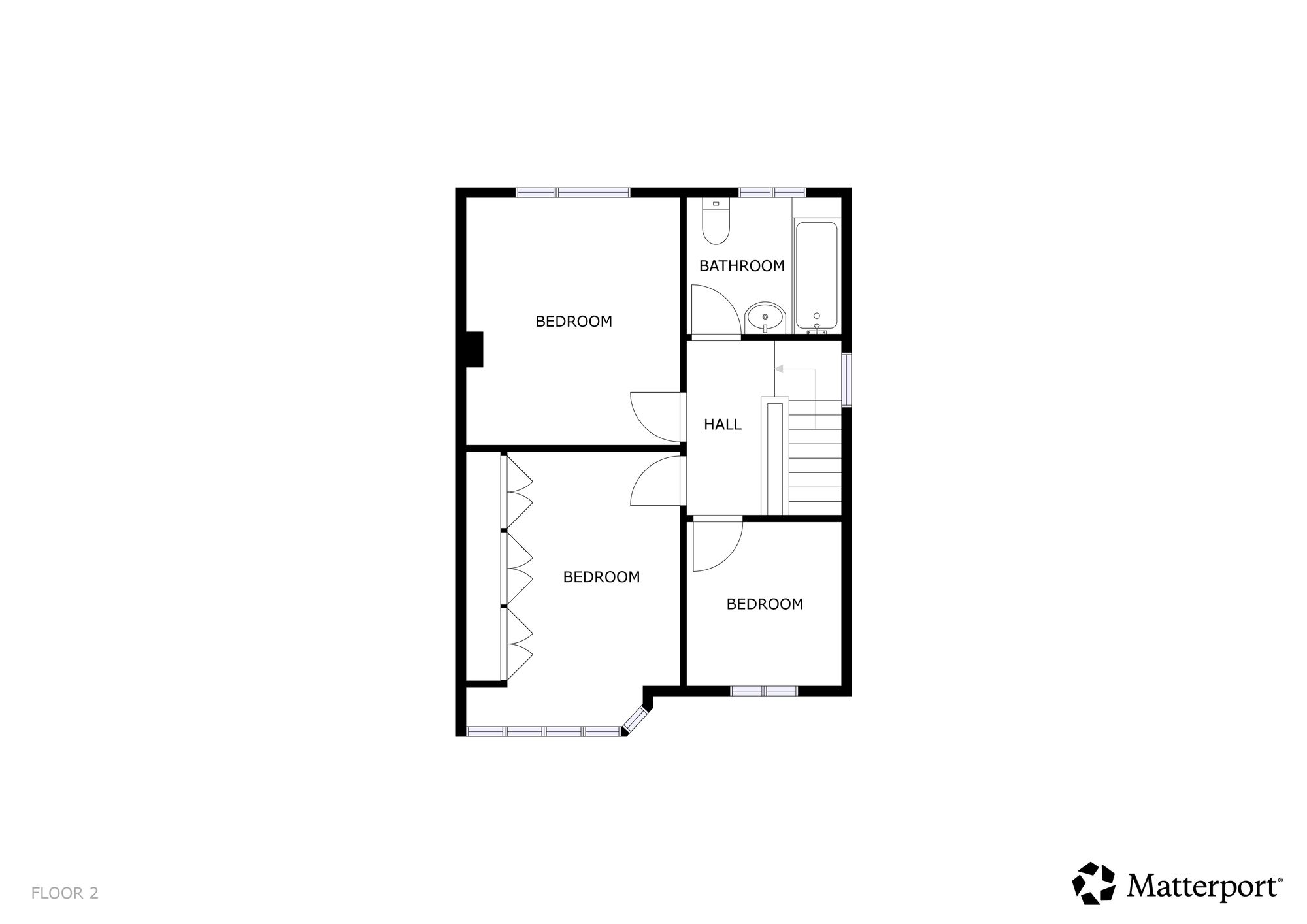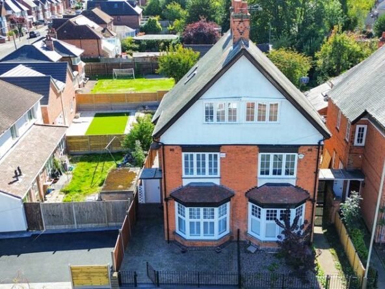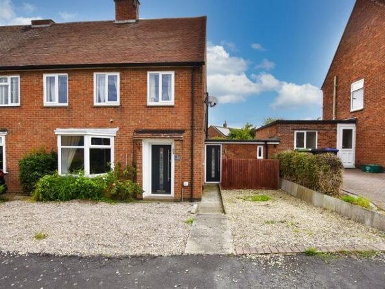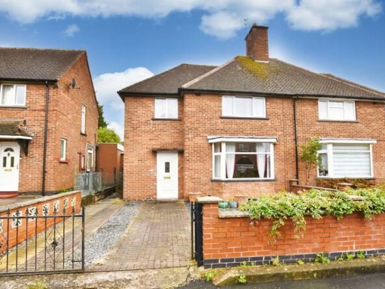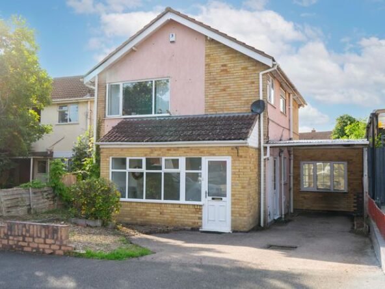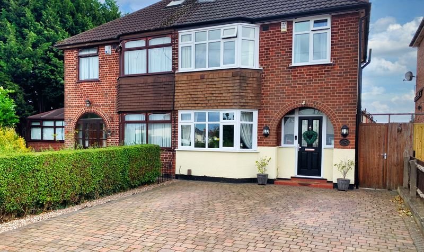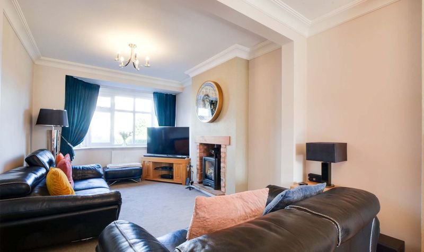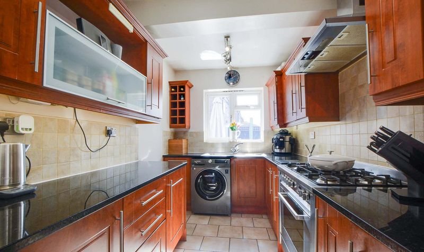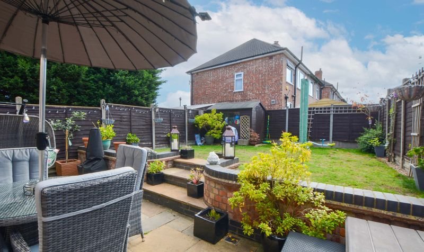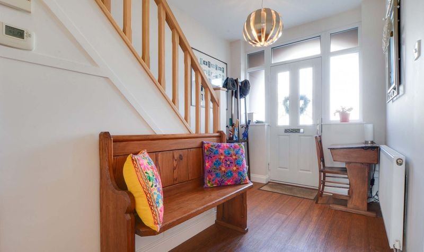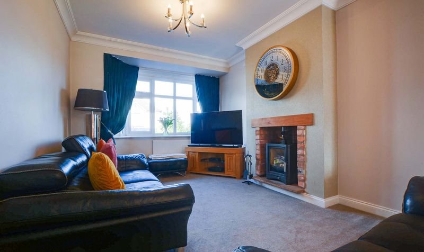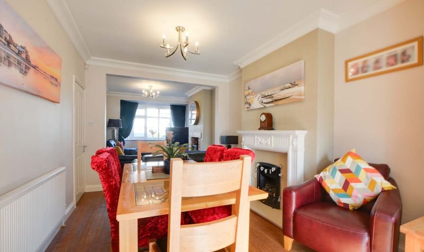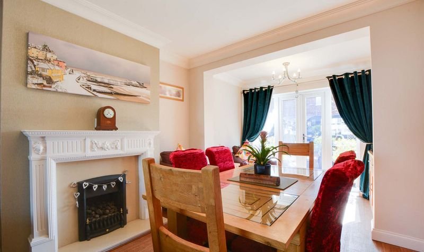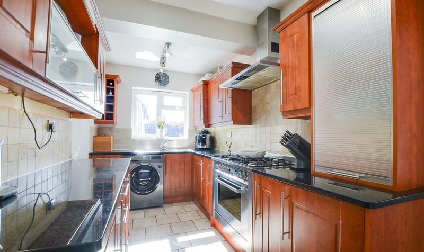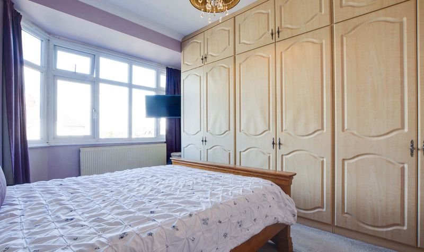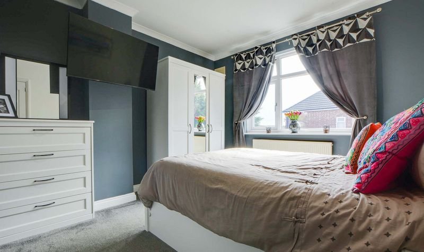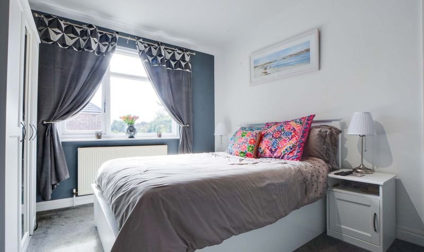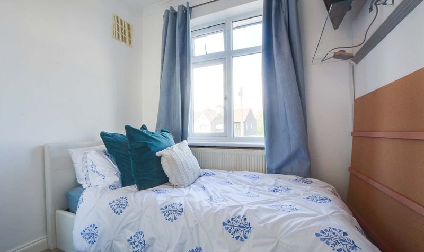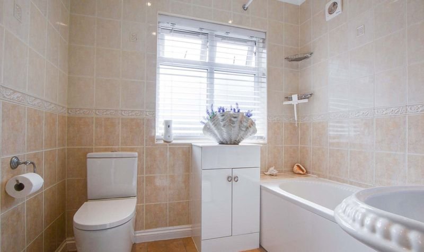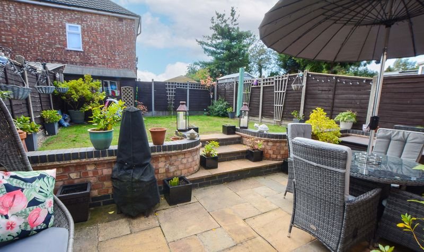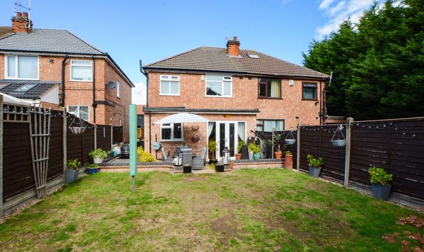Wigston Lane, Aylestone, Leicester
- Semi-Detached House
- 1
- 3
- 1
- Driveway
- 91
- B
- Council Tax Band
- 1940 - 1960
- Property Built (Approx)
Broadband Availability
Description
Located on Wigston Lane within Aylestone, this beautifully decorated and well maintained extended three-bedroom semi-detached home offers versatile living space.
The entrance hall leads into a spacious through lounge diner, featuring a bay window to the front and French doors opening onto the garden, providing plenty of natural light. The extended fitted kitchen is equipped with a range of units, solid granite worktops and an integrated dishwasher.
On the first floor, there are three bedrooms, two of which are doubles, with the main bedroom benefiting from built-in wardrobes. The family bathroom includes a bath with mixer shower, wash basin, and tiled walls and flooring.
Externally, the property enjoys a driveway providing off-road parking, and a delightful rear garden ideal for outdoor enjoyment.
The home is complete with gas central heating, double glazing, and occupies a convenient location. Please contact our office to arrange your viewing.
The property is ideally situated for everyday amenities along Aylestone Road within Aylestone and local schooling, including Granby Primary School and Montrose School. Within reach are local sporting facilities such as Grace Road Cricket Ground, King Power Football Stadium and Leicester Tigers Stadium further afield. Regular bus routes running to and from Leicester City Centre and the main ring road are also within reach, giving easy access to M1 & M69 motorway junctions. Fosse Retail Park is also within reach.
Entrance Hall
With double glazed door to the front elevation, wooden floor, stairs to first floor, radiator.
Extended Through Lounge Diner (30′ 10″ x 10′ 4″ (9.40m x 3.16m))
Measurement into bay window. A spacious through lounge diner with double glazed bay window to the front elevation, double glazed French doors to the rear elevation, chimney breast with a wood burning stove, surround and hearth, ceiling coving, further living flame gas fire with marble surround and hearth, two radiators.
Extended Fitted Kitchen (14′ 3″ x 6′ 7″ (4.34m x 2.01m))
With double glazed window to the rear elevation, ceramic tiled floor, part tiled walls, a range of wall and base units with solid granite work surface over, stainless steel sink and drainer, gas cooker point, plumbing for washing machine, integrated dishwasher, integrated fridge, integrated freezer, double glazed door to the rear garden.
First Floor Landing
With double glazed window to the side elevation, loft access.
Bedroom One (13′ 1″ x 8′ 6″ (3.99m x 2.58m))
With double glazed bay window to the front elevation, built-in wardrobes, ceiling coving, TV point, radiator.
Bedroom Two (11′ 11″ x 10′ 5″ (3.63m x 3.18m))
With double glazed window to the rear elevation, ceiling coving, radiator.
Bedroom Three (7′ 4″ x 6′ 6″ (2.23m x 1.98m))
With double glazed window to the front elevation, radiator.
Bathroom (6′ 6″ x 7′ 4″ (1.98m x 2.23m))
With double glazed window to the rear elevation, bath with mixer shower tap, low-level WC, wash hand basin, storage cupboard, tiled walls, tiled floor, chrome ladder towel rail/radiator.
Property Documents
Local Area Information

