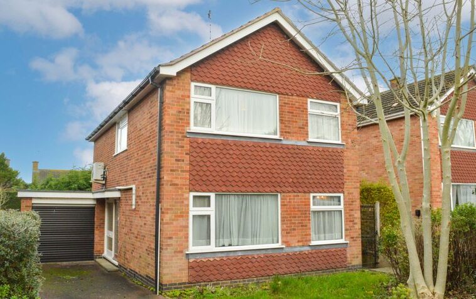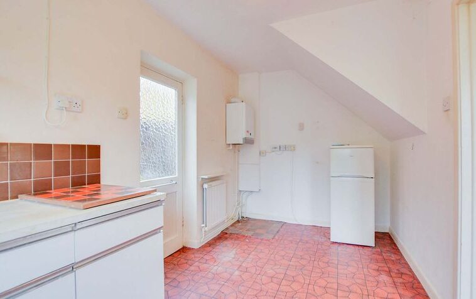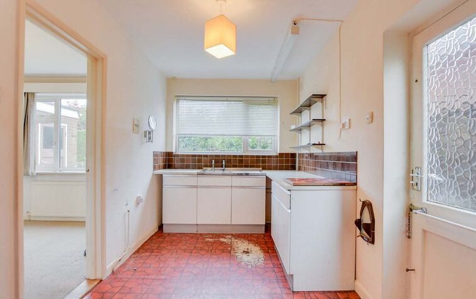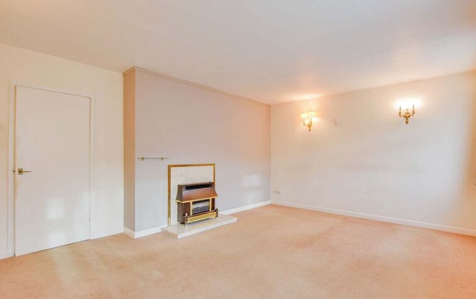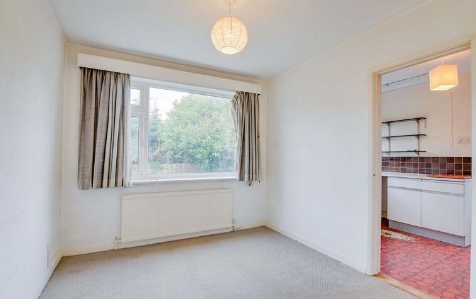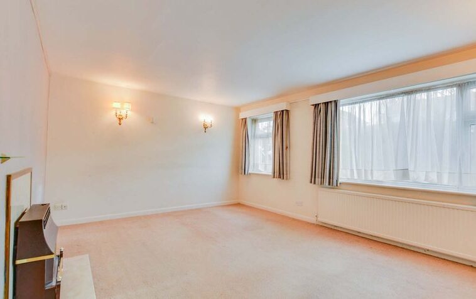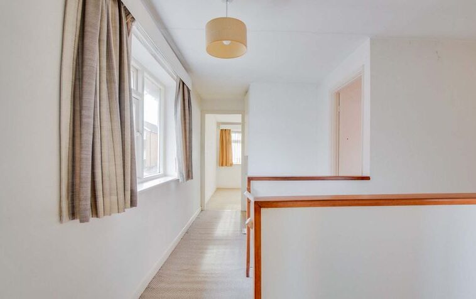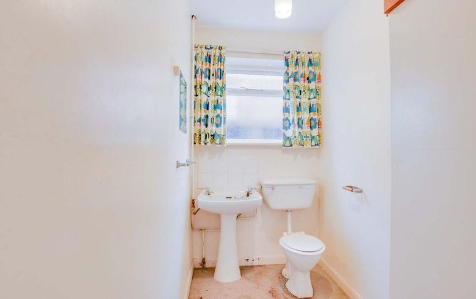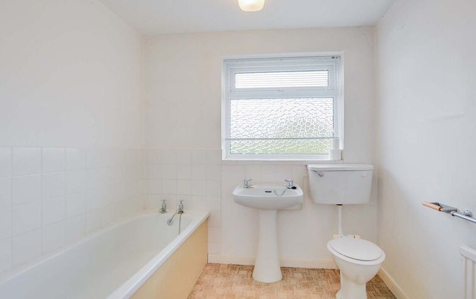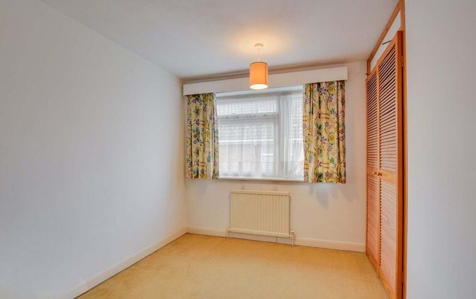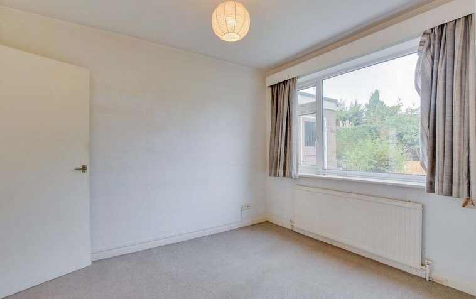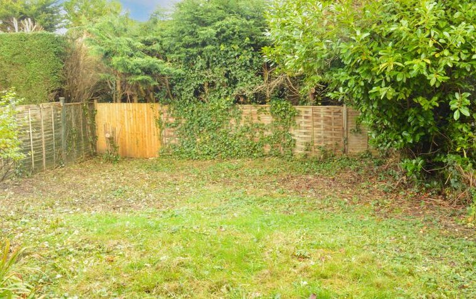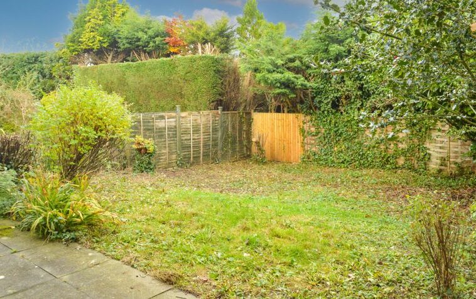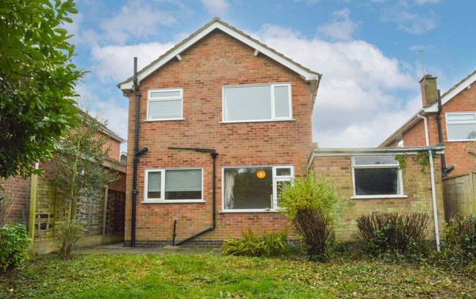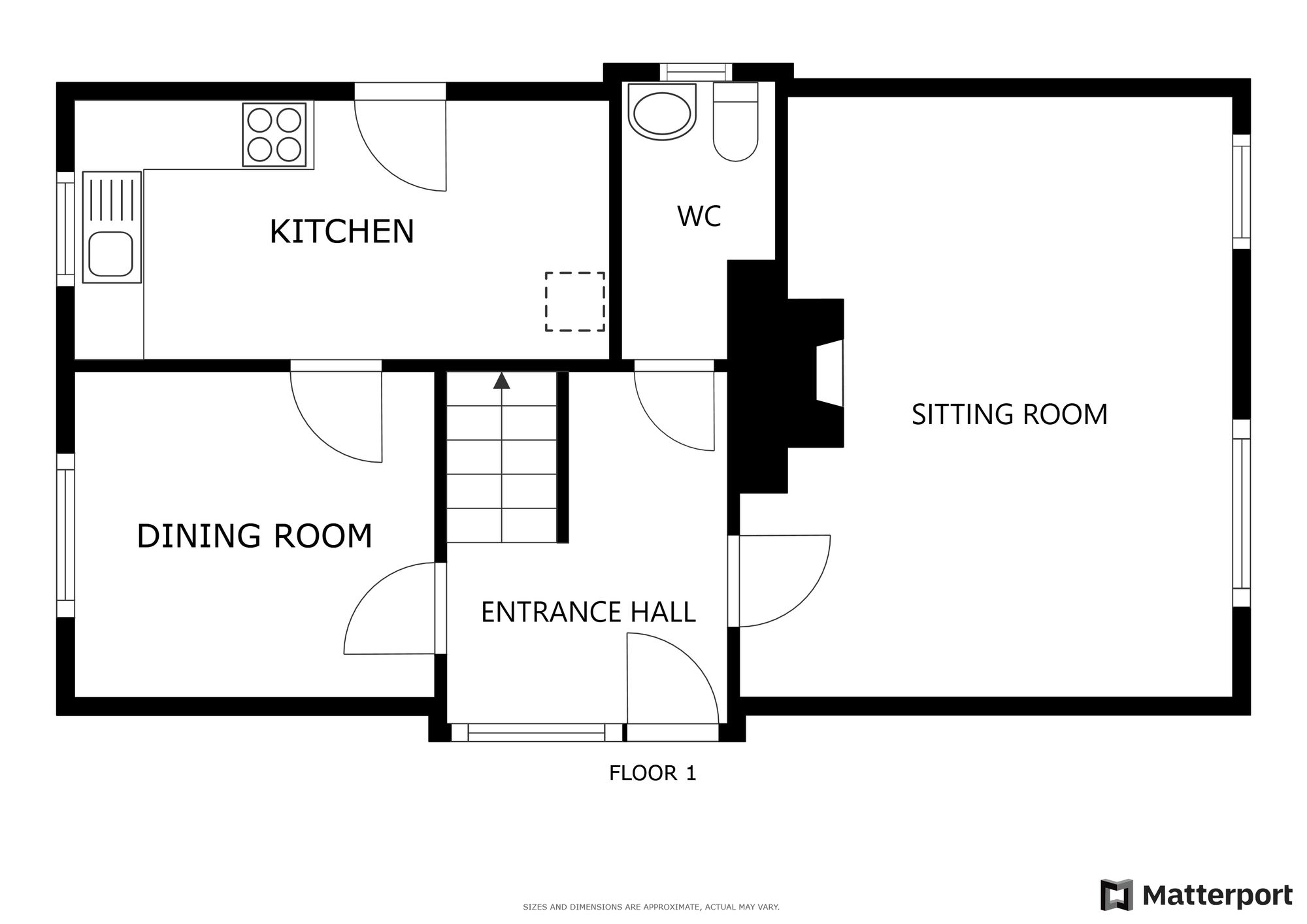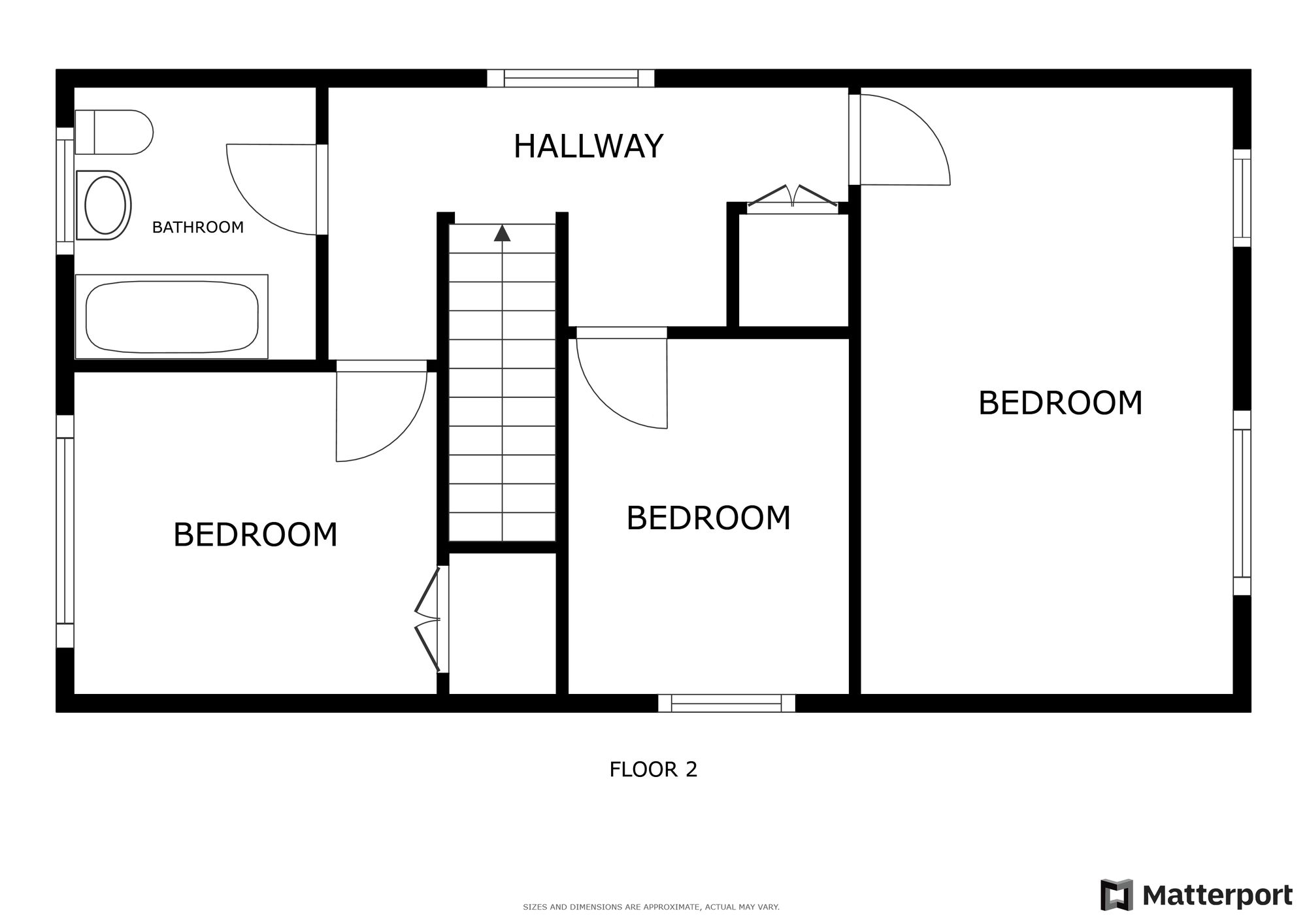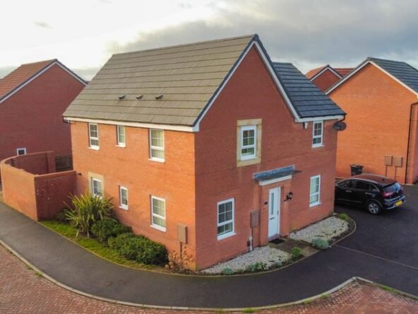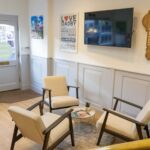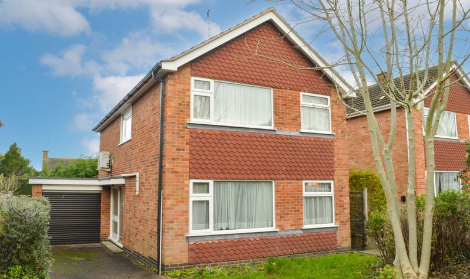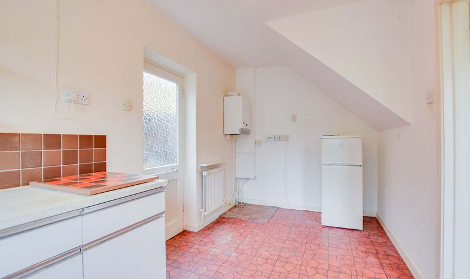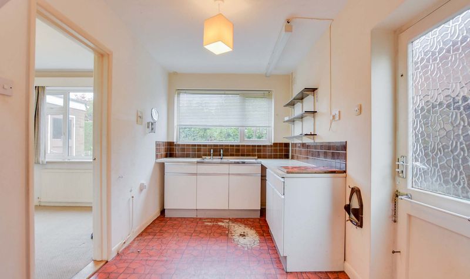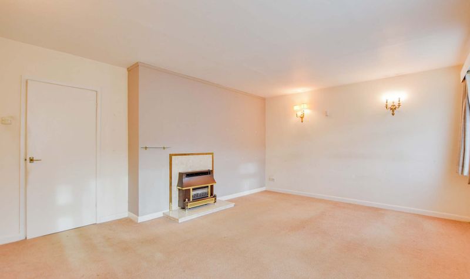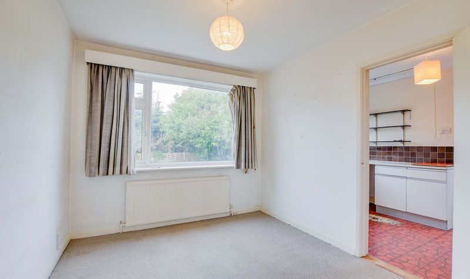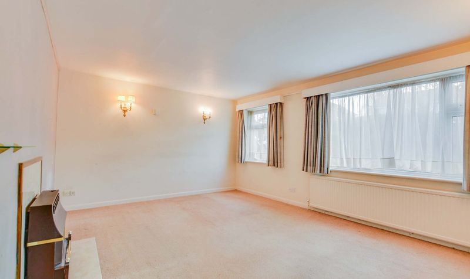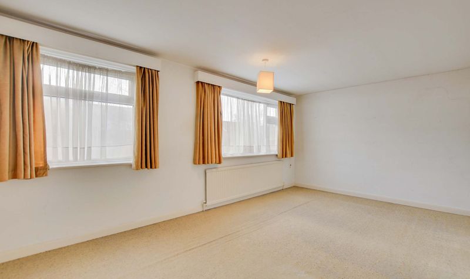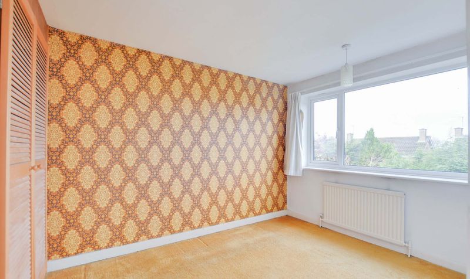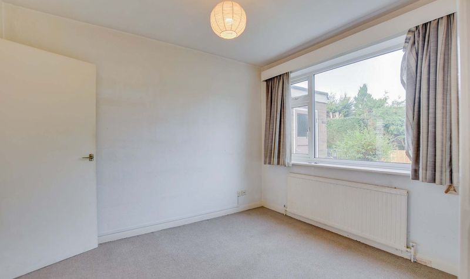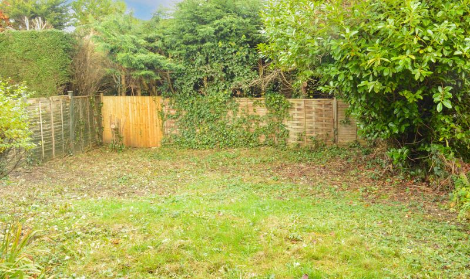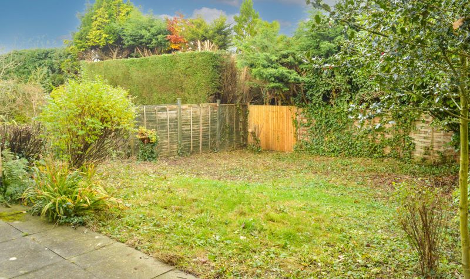Woodbury Rise, Great Glen, Leicester
- Detached House
- 2
- 3
- 1
- Driveway, Garage
- 103
- D
- Council Tax Band
- 1960 - 1970
- Property Built (Approx)
Broadband Availability
Description
Available with No Upward Chain is this detached property requiring updating and priced accordingly. Located within a mature cul-de-sac, within easy walking distance of the village primary school. The property has potential for alteration or extension, subject to relevant planning permissions making an ideal family home. Accommodation includes an entrance hall with ground floor WC, sitting room, dining room and fitted kitchen. The first floor has three good-sized bedrooms and a bathroom. Parking is available via a driveway situated to the front and side leading to a garage.
Entrance Hall
With stairs to first floor, radiator.
Ground Floor WC (7′ 3″ x 4′ 4″ (2.21m x 1.32m))
With double glazed window to the side elevation, low-level WC, pedestal wash hand basin.
Sitting Room (16′ 10″ x 14′ 0″ (5.13m x 4.27m))
With two double glazed windows to the front elevation, fireplace (not connected), air conditioning unit, radiator.
Dining Room (10′ 5″ x 9′ 0″ (3.18m x 2.74m))
With double glazed window to the rear elevation, radiator.
Kitchen (15′ 1″ x 7′ 3″ (4.60m x 2.21m))
With double glazed window to the rear elevation, door to the side elevation, sink and drainer unit with a range of wall and base units with work surface over, space for cooker, wall-mounted boiler (boiler fitted November 2024 with a 7-year guarantee), radiator.
First Floor Landing
With window to the side elevation, airing cupboard.
Bedroom One (16′ 10″ x 10′ 5″ (5.13m x 3.18m))
With two double glazed windows to the front elevation, radiator.
Bedroom Two (10′ 5″ x 9′ 0″ (3.18m x 2.74m))
With double glazed window to the front elevation, built-in wardrobe, radiator.
Bedroom Three (9′ 10″ x 8′ 0″ (3.00m x 2.44m))
With double glazed window to the side elevation, fitted wardrobe, radiator.
Bathroom (7′ 5″ x 7′ 1″ (2.26m x 2.16m))
With double glazed window to the rear elevation, bath, pedestal wash hand basin, low-level WC, part tiled walls, radiator.
Property Documents
Local Area Information
360° Virtual Tour
Video
Schedule a Tour
Energy Rating
- Energy Performance Rating: D
- :
- EPC Current Rating: 66.0
- EPC Potential Rating: 81.0
- A
- B
- C
-
| Energy Rating DD
- E
- F
- G
- H

