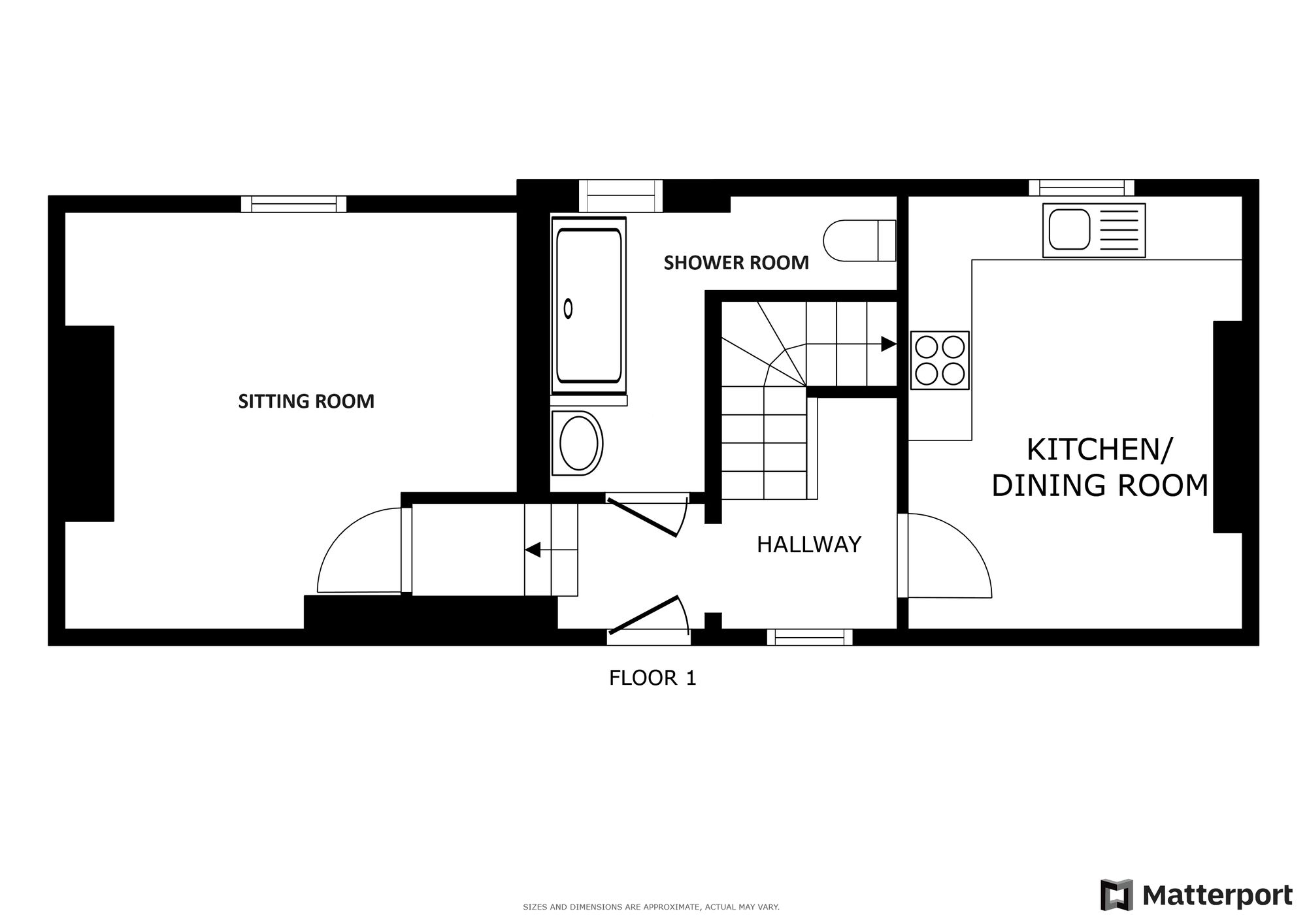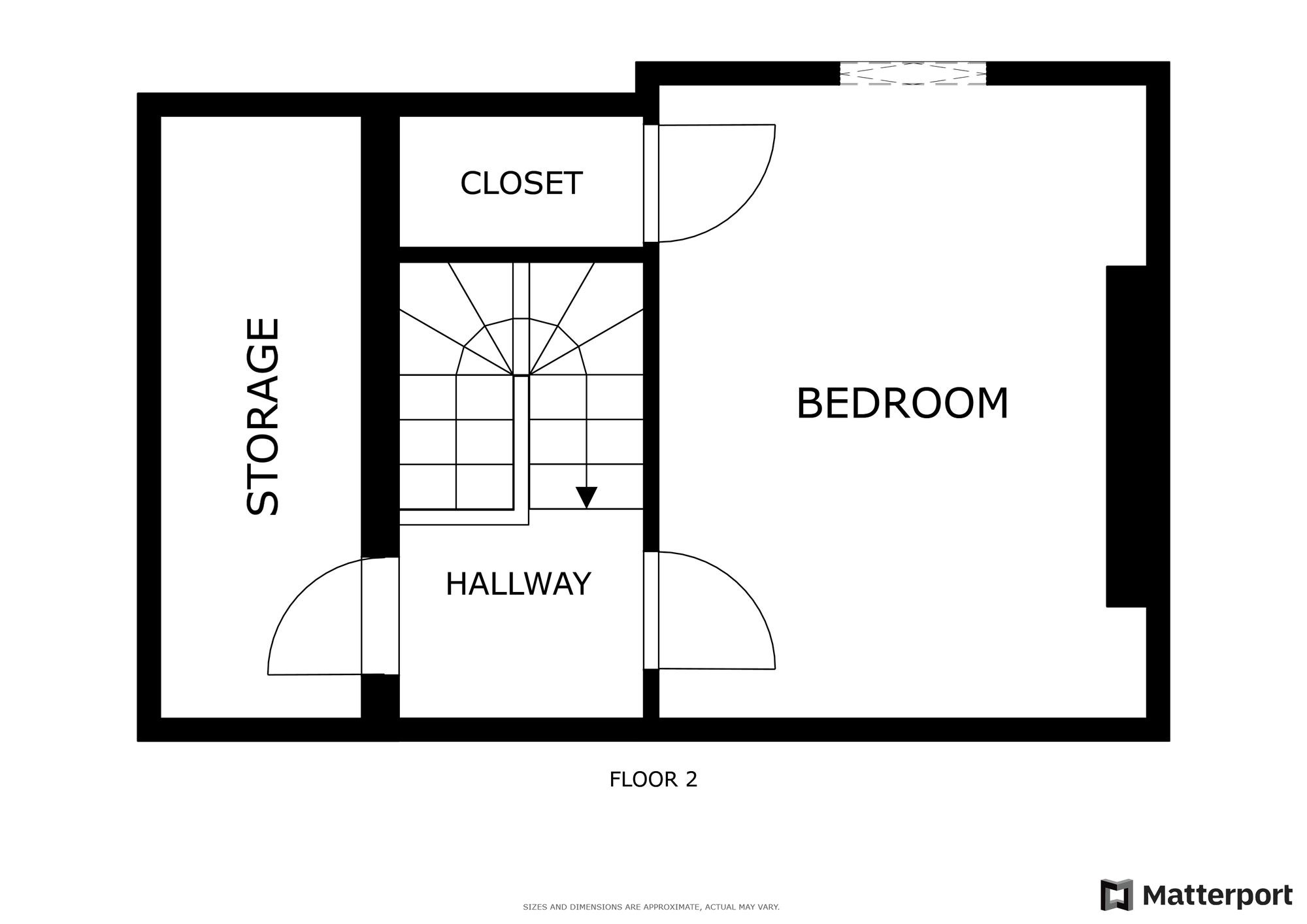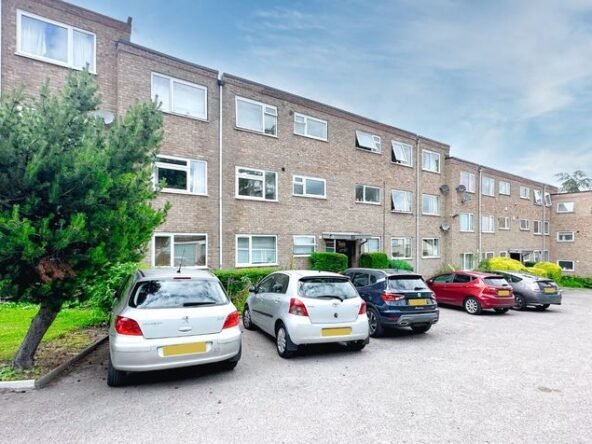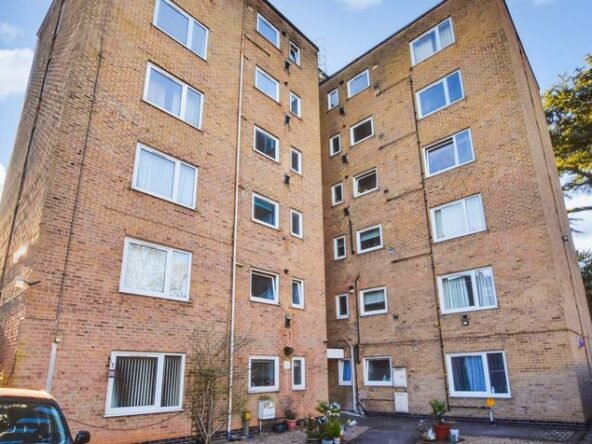Woodland House, Bradgate Close, Narborough, Leicester
- Flat / Apartment
- 1
- 1
- 1
- Allocated parking
- 67
- A
- Council Tax Band
- Unspecified
- Property Built (Approx)
Broadband Availability
Description
Situated within a cul-de-sac in an attractive period property that was converted to flats approximately 8 years ago, this first-floor maisonette-style apartment retains a modern style throughout. The accommodation includes a sitting room, fitted kitchen dining room with built-in appliances, shower room with walk-in shower, first-floor double bedroom and storage cupboard. The property is set within well-maintained established communal grounds with allocated parking space along with visitor parking.
Communal Entrance
With stairs to first floor.
Entrance Hall
With double glazed window to the front elevation, stairs to first floor, radiator.
Sitting Room (14′ 4″ x 12′ 9″ (4.37m x 3.89m))
With double glazed window to the rear elevation, TV point, radiator.
Kitchen Dining Room (12′ 9″ x 10′ 3″ (3.89m x 3.12m))
With double glazed window to the rear elevation, stainless steel sink and drainer unit with a range of wall and base units with work surfaces over, built-in oven and gas hob, filter hood, stainless steel splash back, built-in washing machine, built-in dishwasher, built-in fridge and freezer, vinyl floor, radiator.
Shower Room
With double glazed window to the rear elevation, walk-in double shower cubicle with overhead rain forest shower and hand held shower, low-level WC, pedestal wash hand basin, vinyl floor, part tiled walls, radiator.
First Floor Landing
With radiator.
Storage Cupboard
Bedroom (12′ 7″ x 10′ 4″ (3.84m x 3.15m))
With double glazed skylight window to the rear elevation, built-in cupboard, loft access, radiator.
Property Documents
Local Area Information
360° Virtual Tour
Video
Schedule a Tour
Energy Rating
- Energy Performance Rating: C
- :
- EPC Current Rating: 78.0
- EPC Potential Rating: 78.0
- A
- B
-
| Energy Rating CC
- D
- E
- F
- G
- H





















