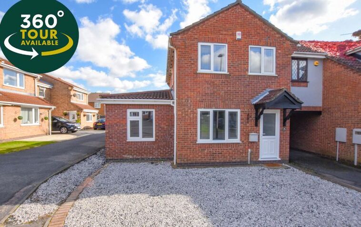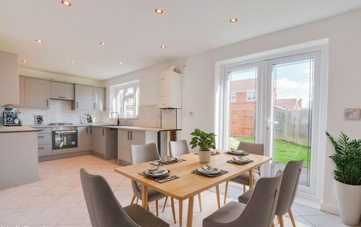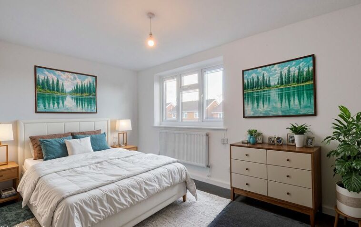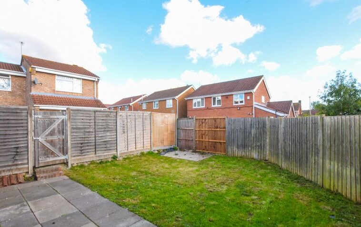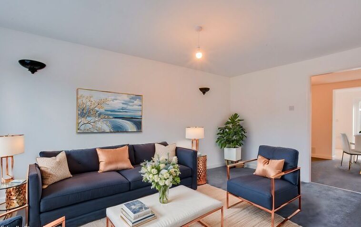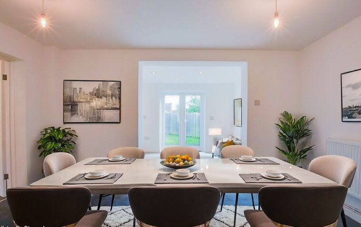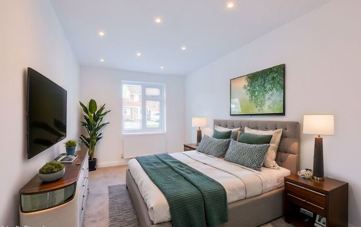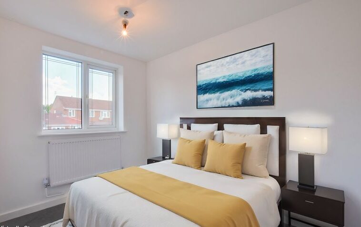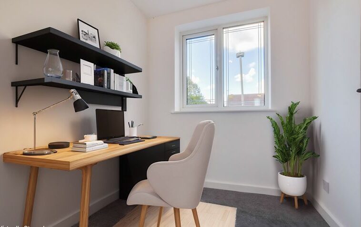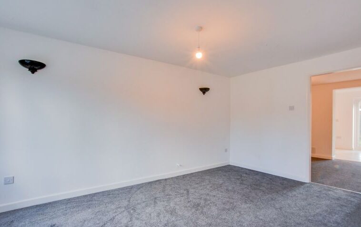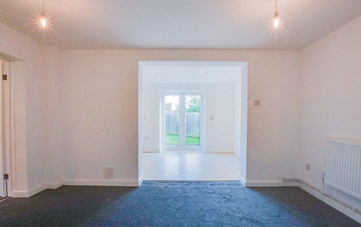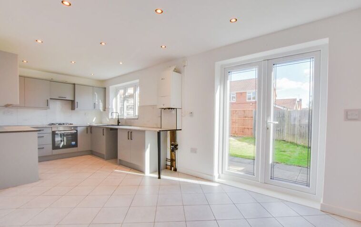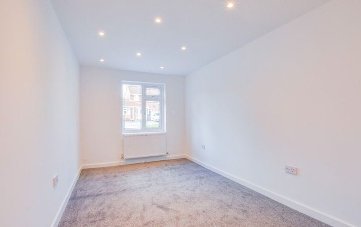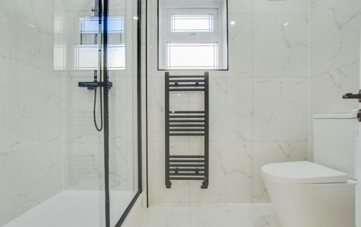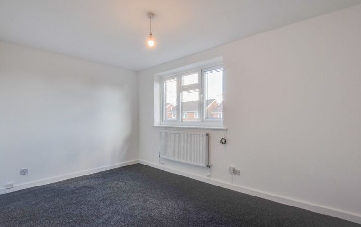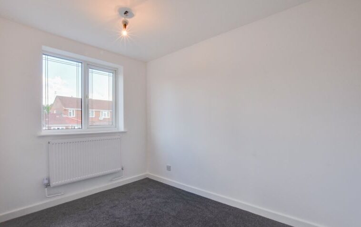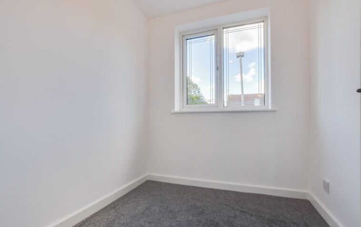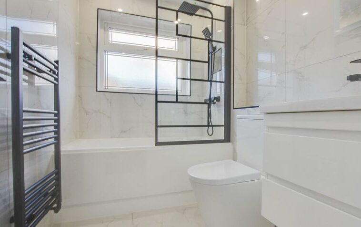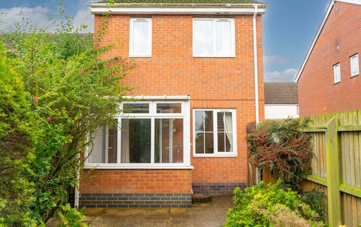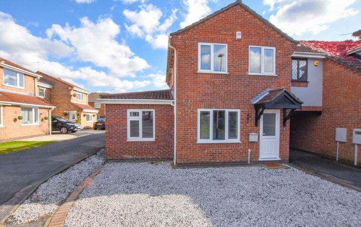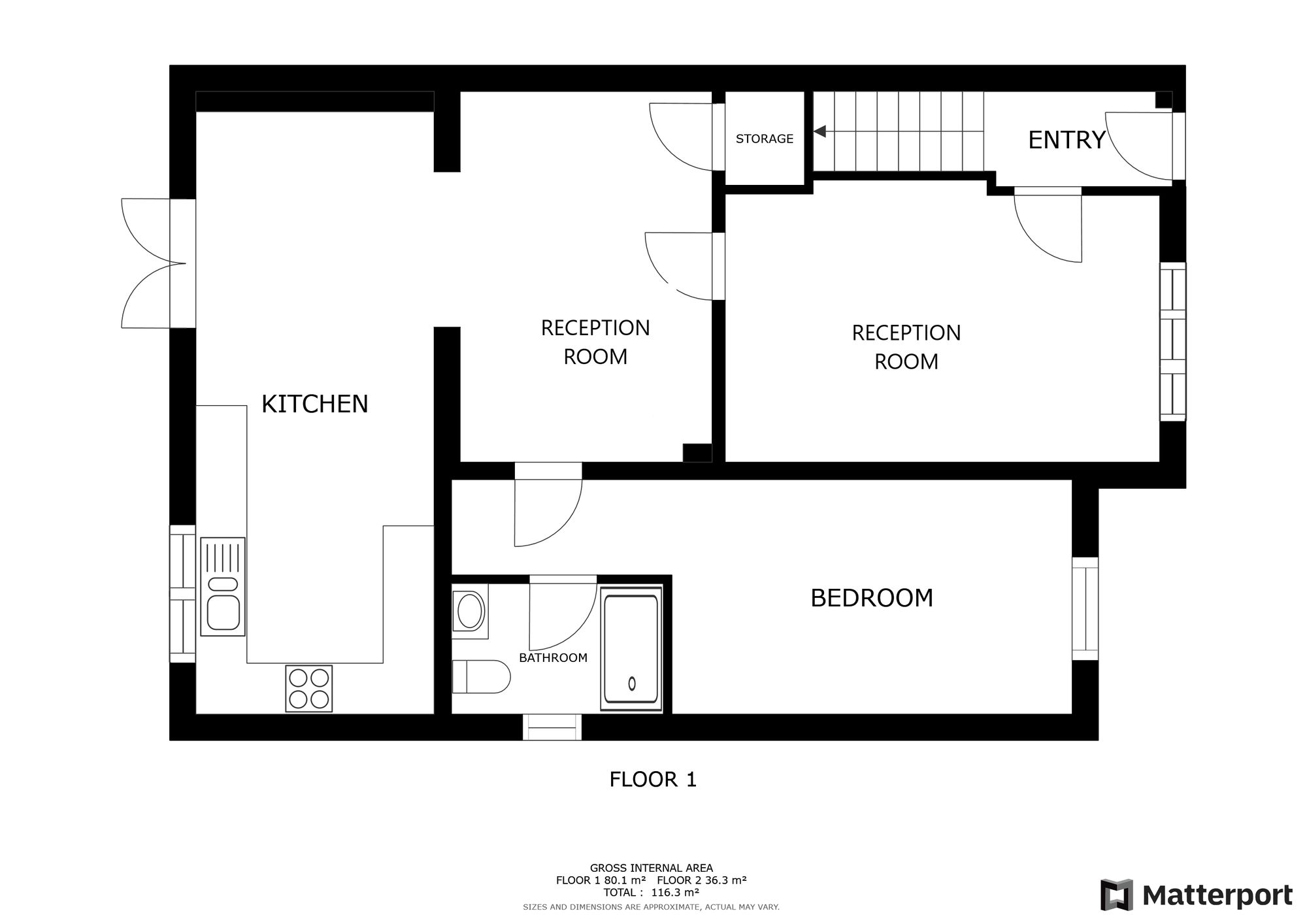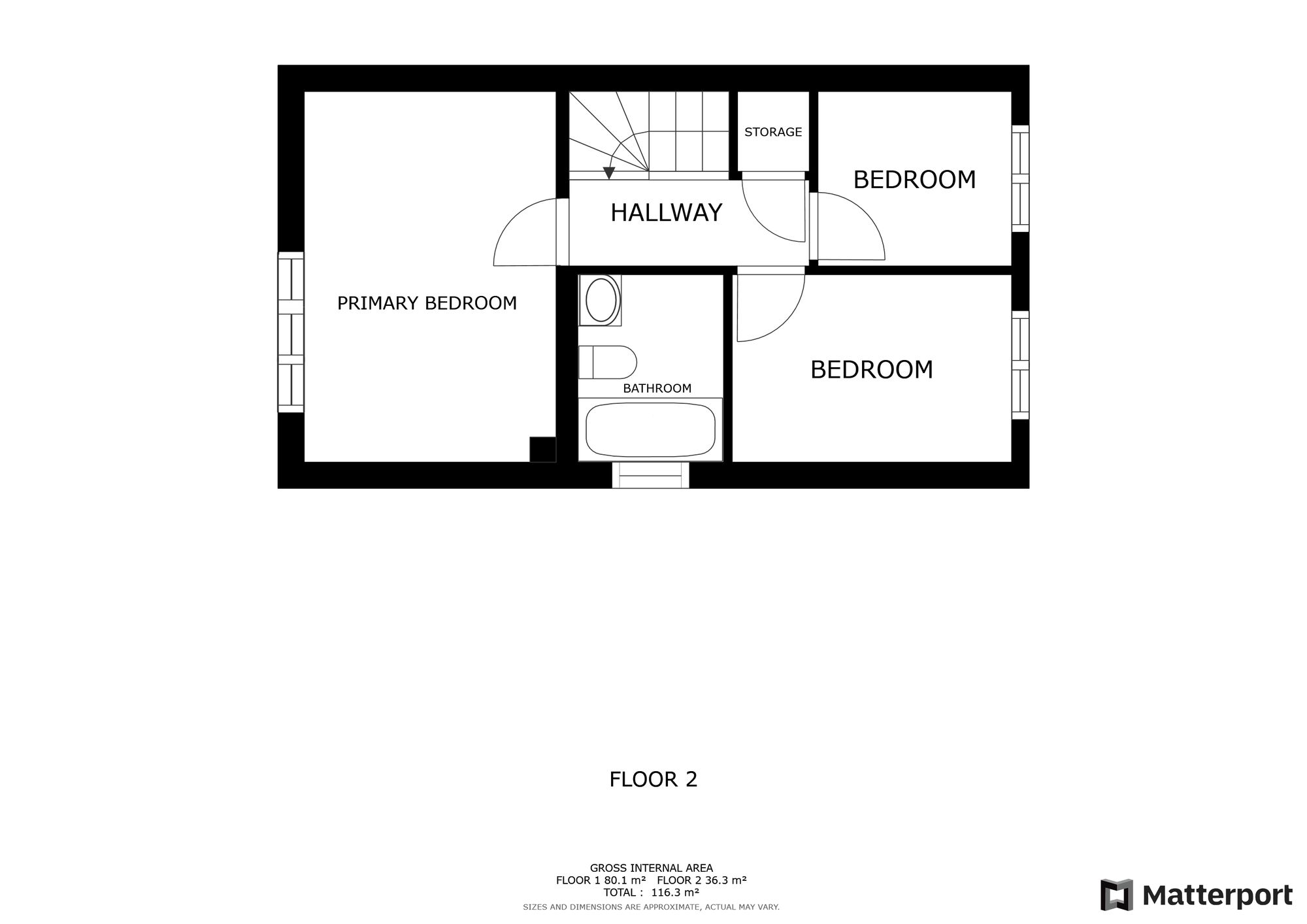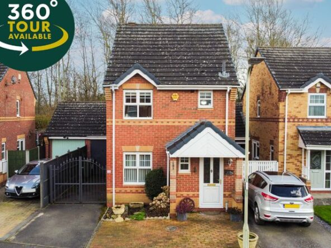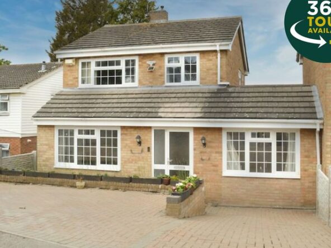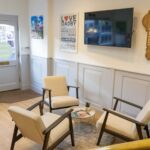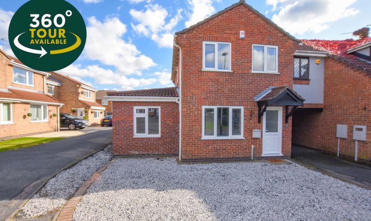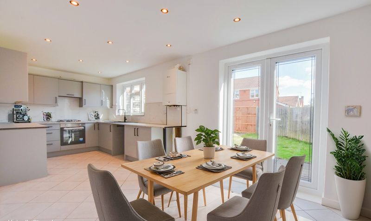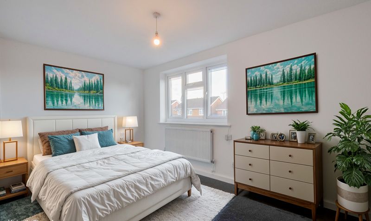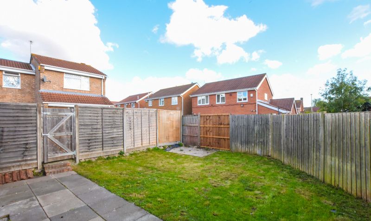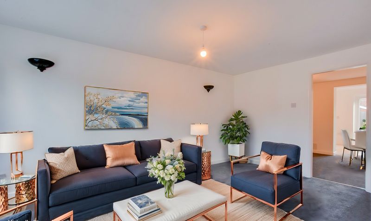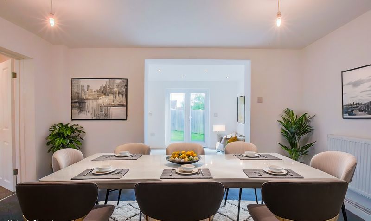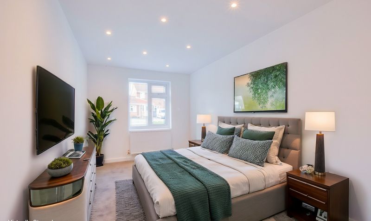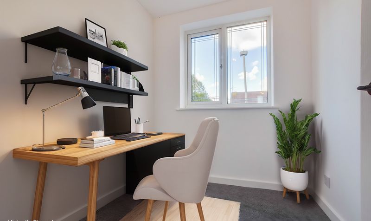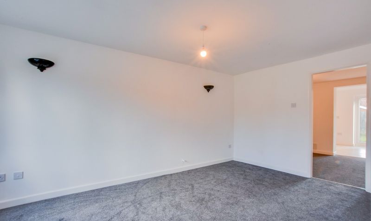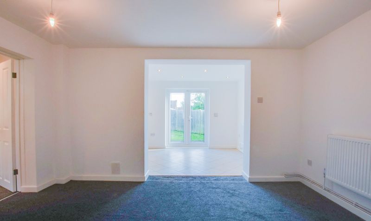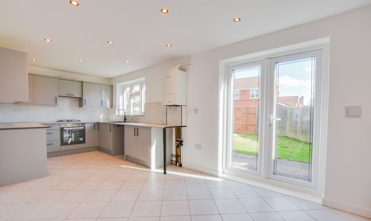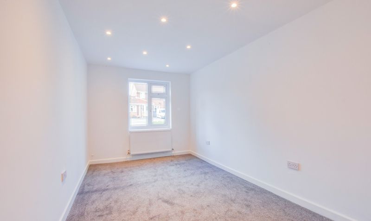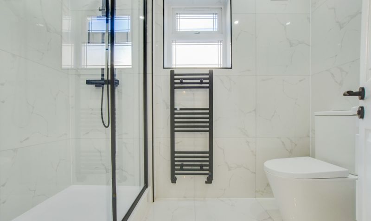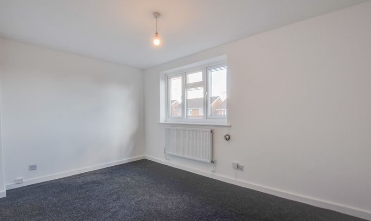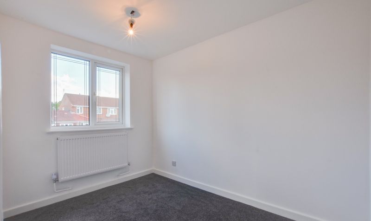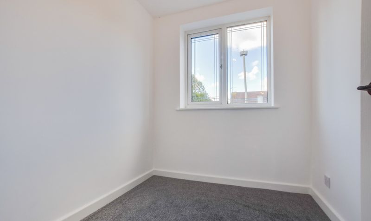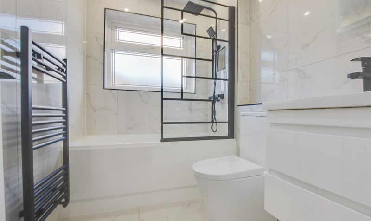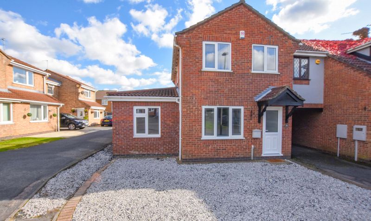Yarrow Close, Hamilton, Leicester
- Link Detached House
- 2
- 4
- 2
- Driveway
- 103
- B
- Council Tax Band
- 1990s
- Property Built (Approx)
Broadband Availability
Description
If you’re looking for a modern, chain-free property in exceptional condition, this beautifully presented four-bedroom home might be exactly what you need. The ground floor welcomes you with an elegant entrance hall, leading to two spacious reception rooms perfect for entertaining or family gatherings. The modern kitchen is designed with both style and functionality in mind, while a conveniently located downstairs bedroom comes complete with an en-suite shower room, offering privacy and flexibility for guests or multi-generational living.
On the first floor, you’ll find three generously-sized bedrooms, each thoughtfully designed to provide comfort and space. The contemporary bathroom on this level is finished to a high standard. The property has undergone extensive refurbishments in 2024, making it truly move-in ready, with no additional work required.
Externally, this home boasts a pleasant curb appeal, featuring a gravelled driveway that can accommodate several vehicles. The low-maintenance rear garden provides a perfect outdoor retreat for relaxation or entertaining. To explore more about this impressive home, please contact the Oadby Office for further details.
Disclaimer:
Some of the images shown are generated using AI technology and are for visual purposes only.
Entrance Hall
With white marble flooring and a radiator.
Reception Room One (16′ 0″ x 9′ 10″ (4.88m x 3.00m))
With a double-glazed window to the front elevation, carpeting and a radiator.
Reception Room Two (13′ 8″ x 9′ 2″ (4.17m x 2.79m))
With a storage cupboard, carpeting, radiator and opening leading to the:
Kitchen (22′ 7″ x 8′ 9″ (6.88m x 2.67m))
With a double-glazed window to the rear elevation, double-glazed french doors to the rear elevation, a sink and drainer unit with a range of wall and base units with work surfaces over, oven, hob, extraction fan, tiled flooring and a radiator.
Downstairs Bedroom (14′ 8″ x 8′ 8″ (4.47m x 2.64m))
With a double-glazed window to the front elevation, carpeting and a radiator.
En-Suite (7′ 6″ x 4′ 9″ (2.29m x 1.45m))
With a double-glazed window to the side elevation, wash hand basin, WC, walk-in shower, tiled walls, tiled flooring and a heated towel rail.
First Floor Landing
With a storage cupboard and carpeting.
Bedroom One (13′ 10″ x 9′ 4″ (4.22m x 2.84m))
With a double-glazed window to the rear elevation, carpeting and a radiator.
Bedroom Two (10′ 1″ x 7′ 0″ (3.07m x 2.13m))
With a double-glazed window to the front elevation, carpeting and a radiator.
Bedroom Three (6′ 10″ x 6′ 5″ (2.08m x 1.96m))
With a double-glazed window to the front elevation, carpeting and a radiator.
Bathroom
With a double-glazed window to the side elevation, partly tiled walls, wash hand basin, WC, bath with shower over, shower screen and a heated towel rail.
Property Documents
Local Area Information
360° Virtual Tour
Video
Schedule a Tour
Energy Rating
- Energy Performance Rating: C
- :
- EPC Current Rating: 72.0
- EPC Potential Rating: 83.0
- A
- B
-
| Energy Rating CC
- D
- E
- F
- G
- H

