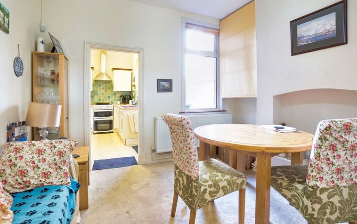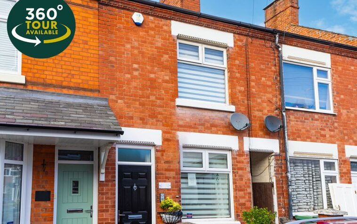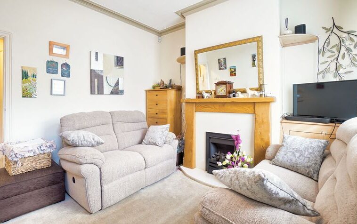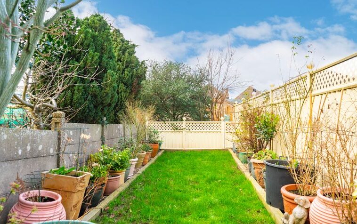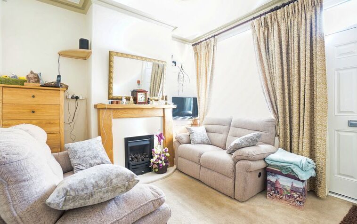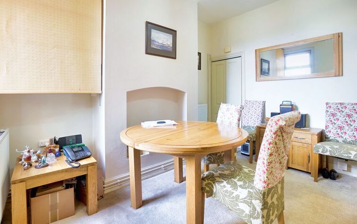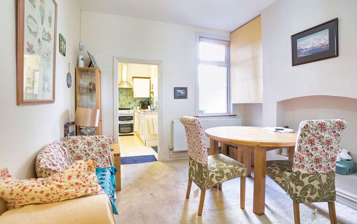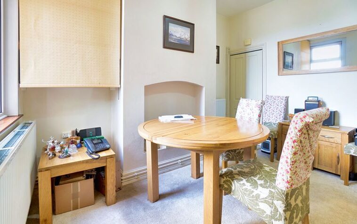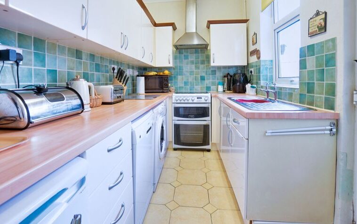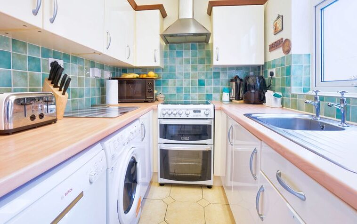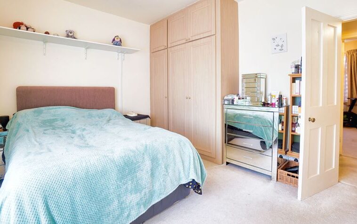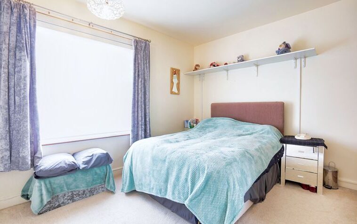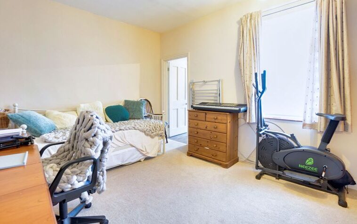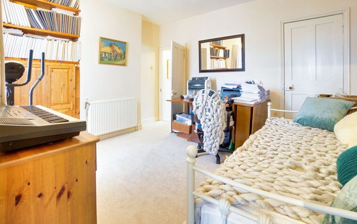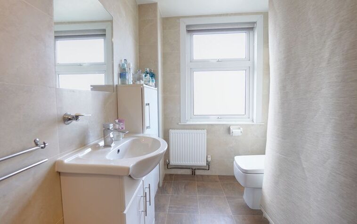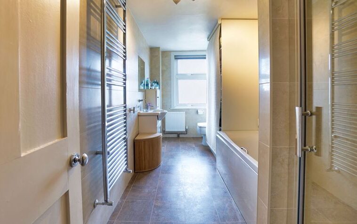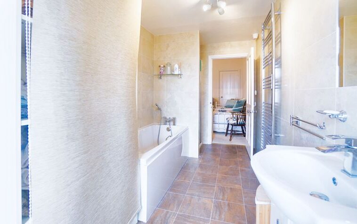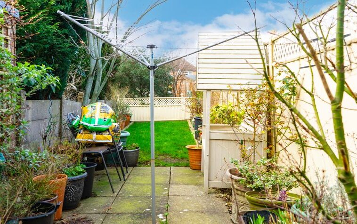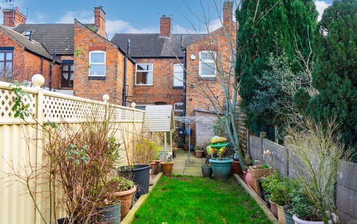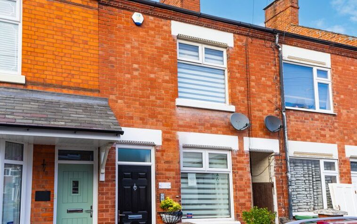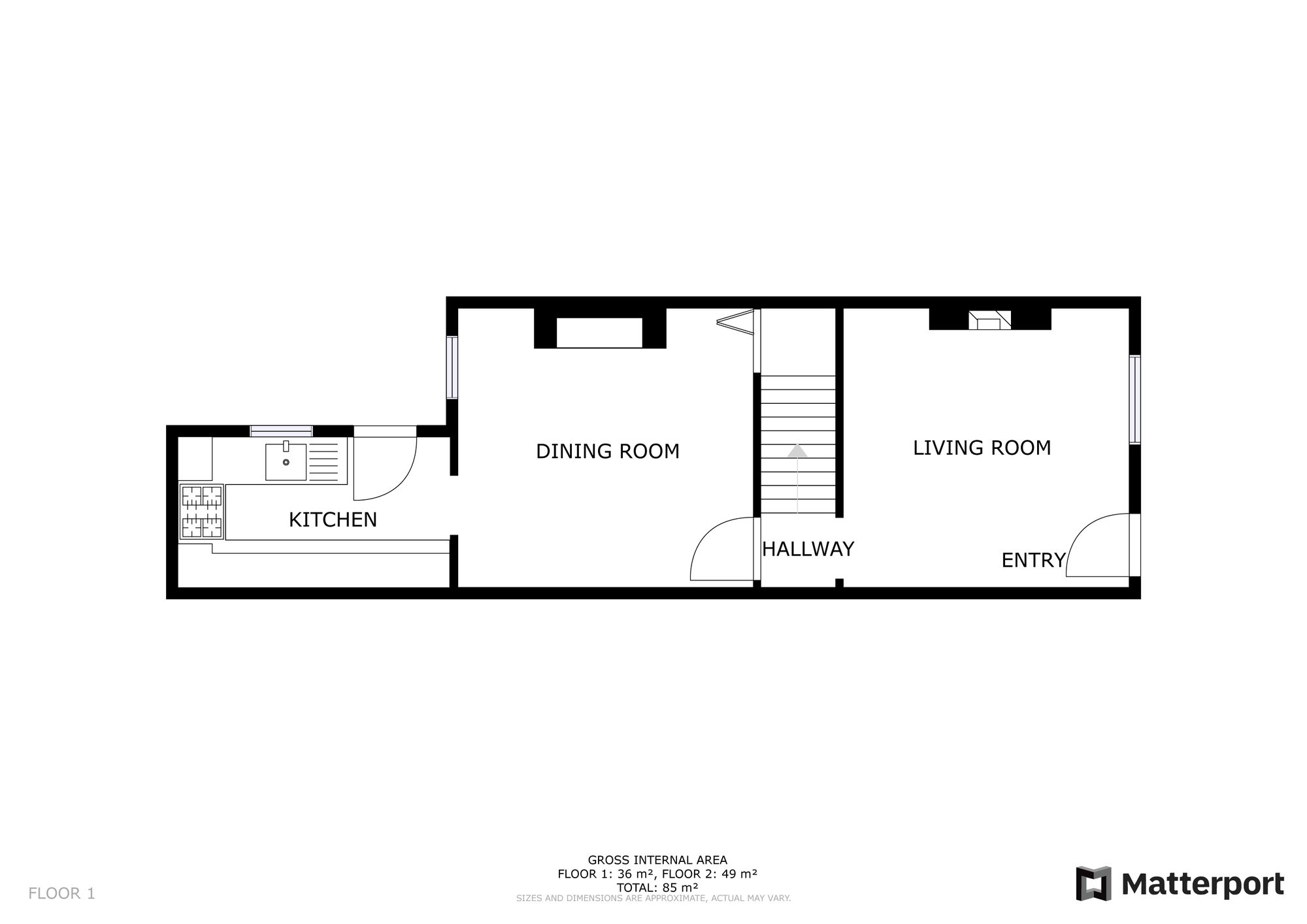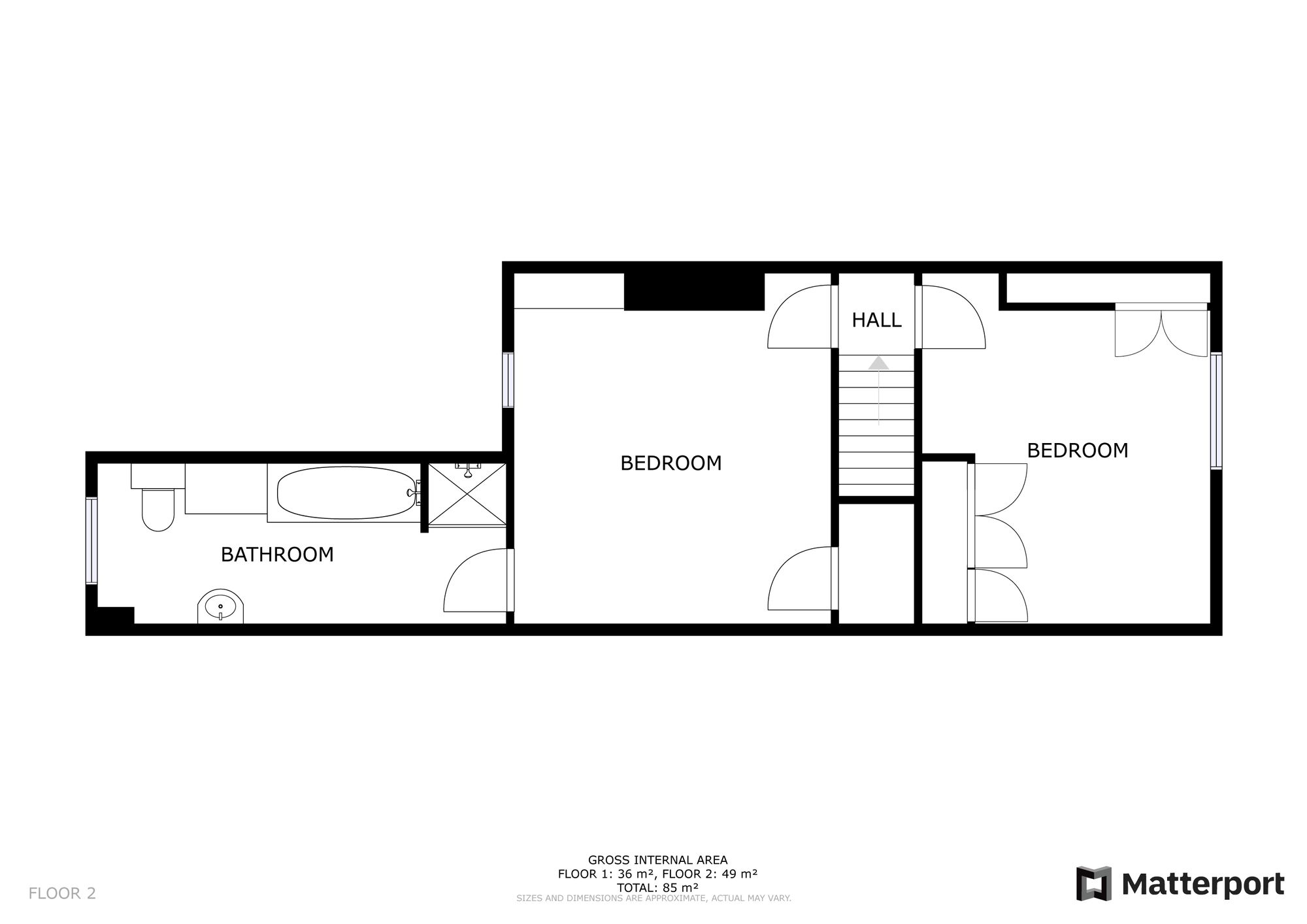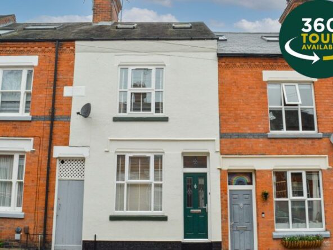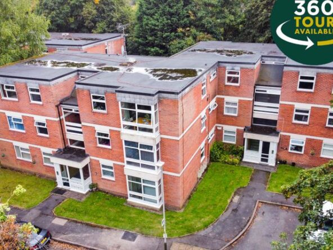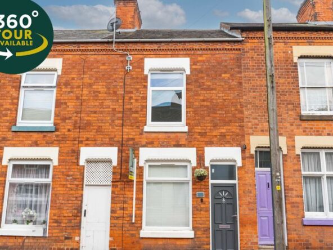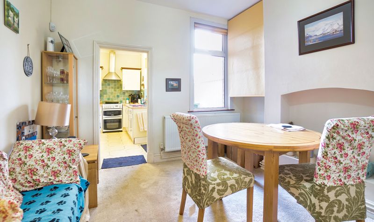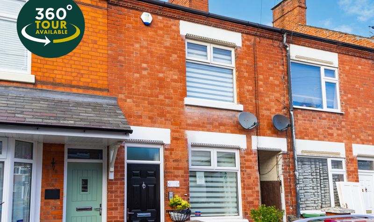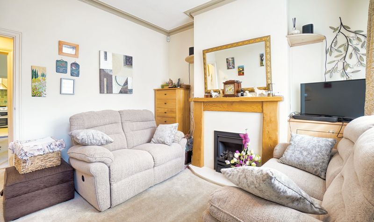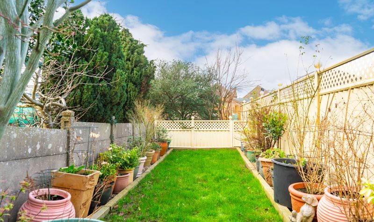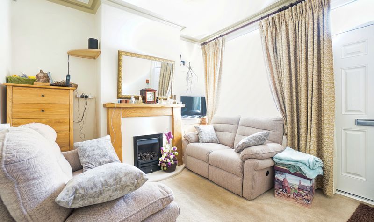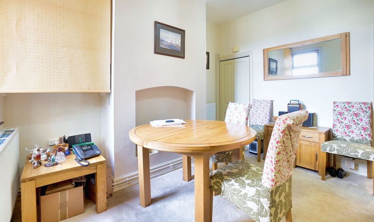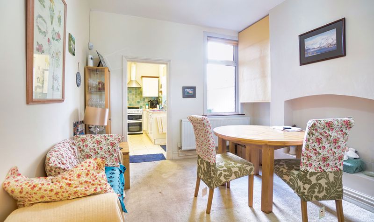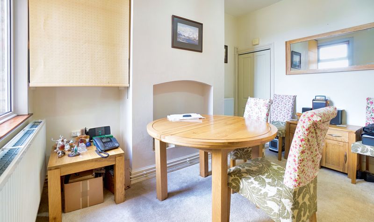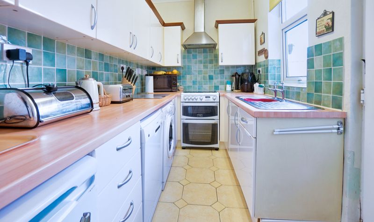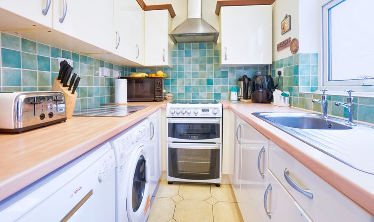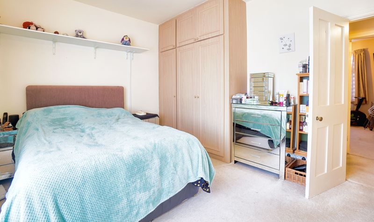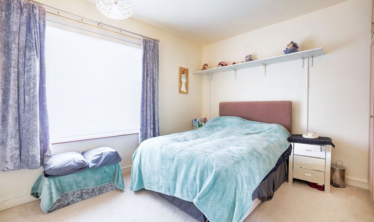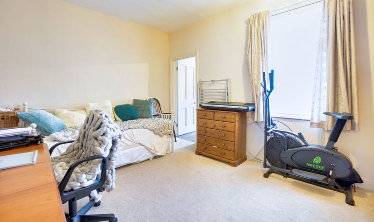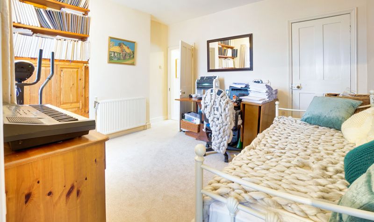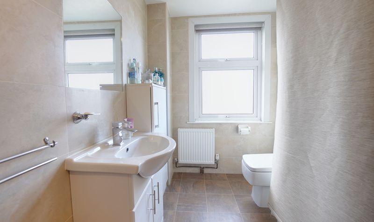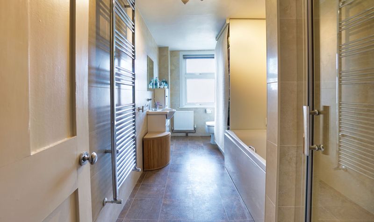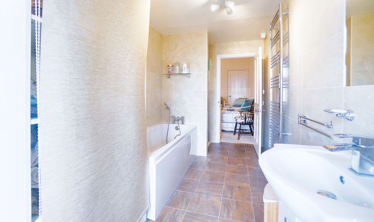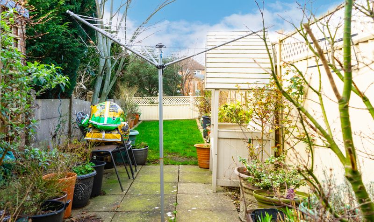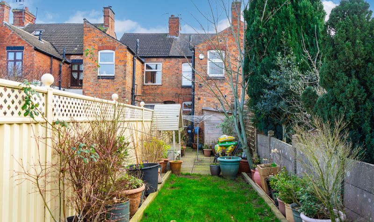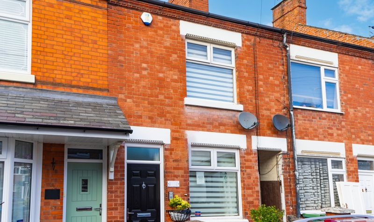West Street, Enderby, Leicester
- Terraced House
- 2
- 2
- 1
- 77
- B
- Council Tax Band
- Property Built (Approx)
Broadband Availability
Description
This two-bedroom terrace home would be ideal for first-time buyers, small families, or investors. It offers two double bedrooms and a delightful four-piece family bathroom. The current accommodation provides two reception rooms, a kitchen, two double bedrooms, four piece family bathrooms, a brick-built outhouse housing a WC and a delightful sectioned garden with a patio area, lawn, pebble dash and greenhouse. To learn more about this home, contact our Wigston office.
Reception Room One (11′ 4″ x 11′ 2″ (3.45m x 3.40m))
With a window to the front elevation, gas fire and radiator.
Lobby
With stairs to the first-floor landing.
Reception Room Two (11′ 9″ x 10′ 11″ (3.58m x 3.33m))
With a window to the rear, understairs storage and a radiator.
Kitchen (11′ 2″ x 6′ 4″ (3.40m x 1.93m))
With a window to the side elevation, a sink and drainer unit with a range of wall and base units with work surfaces over and a door to the rear garden.
Bedroom One (12′ 9″ x 10′ 11″ (3.89m x 3.33m))
With a window to the front elevation, fitted wardrobes, additional built-in cupboard and a radiator.
Bedroom Two (12′ 10″ x 11′ 9″ (3.91m x 3.58m))
With a window to the rear elevation, built-in storage cupboard, radiator and a door leading to:
Bathroom (14′ 5″ x 6′ 3″ (4.39m x 1.91m))
With a window to the rear, a walk-in shower cubicle with shower over, WC, wash hand basin, bath, fitted shelving, wall cabinet and a towel radiator.
Property Documents
Local Area Information
360° Virtual Tour
Video
Schedule a Tour
Energy Rating
- Energy Performance Rating: D
- :
- EPC Current Rating: 57.0
- EPC Potential Rating: 78.0
- A
- B
- C
-
| Energy Rating DD
- E
- F
- G
- H

