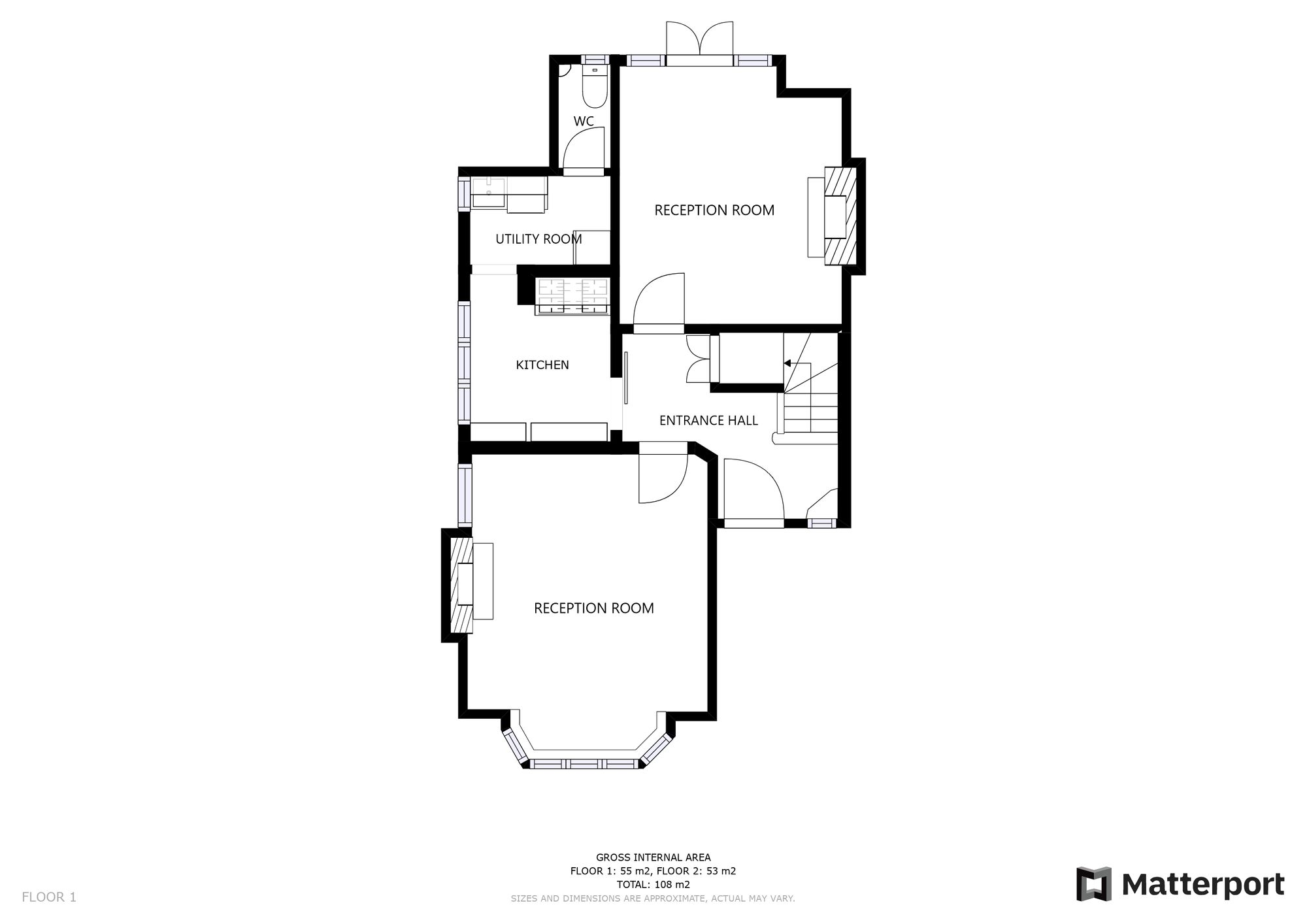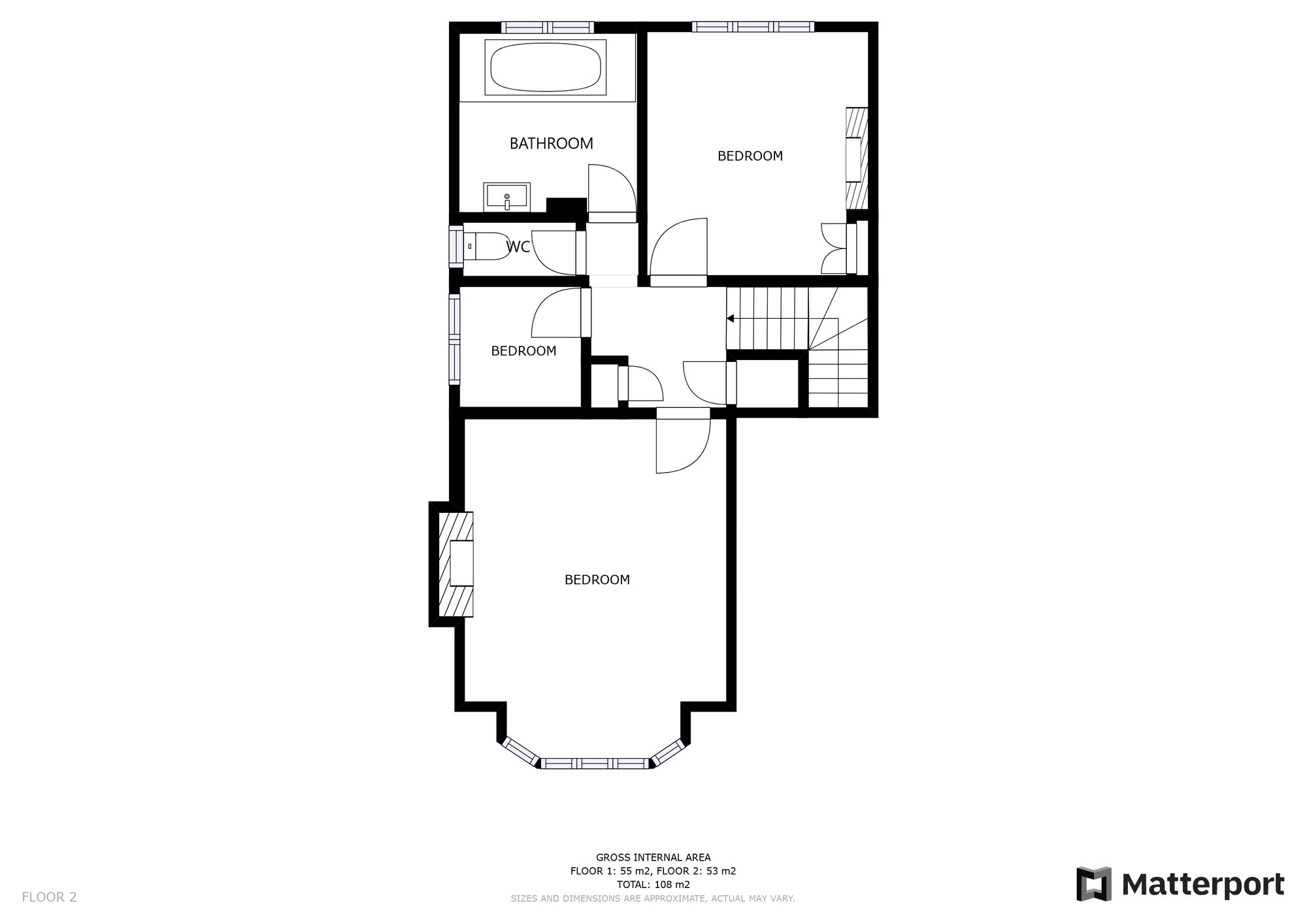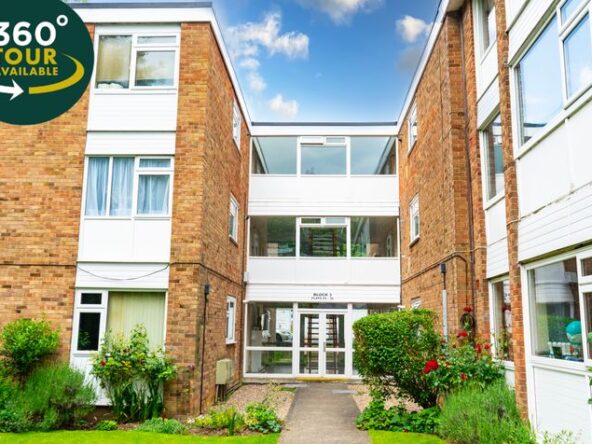Knighton Church Road, South Knighton, Leicester
- Semi-Detached House
- 2
- 2
- 1
- Driveway
- 108
- C
- Council Tax Band
- 1910 - 1940
- Property Built (Approx)
Broadband Availability
Description
Located on the ever-popular tree-lined Knighton Church Road in South Knighton is this stunning period semi-detached home boasting planning consent for additional accommodation to be added (a garage, kitchen diner and two bedrooms with a Jack & Jill shower room). This property is close to popular local schooling and provides excellent and easy access to Queens Road in Clarendon Park and Oadby Town Centre. Parking is available on the front driveway for up to three vehicles. This superb period semi-detached home offers great accommodation throughout, including two beautifully decorated reception rooms, a kitchen, a utility area and a downstairs WC. The upstairs provides access to two beautifully decorated bedrooms, office/nursery, an impressive family bathroom and a separate WC. Outside, the property has a charming kerb appeal with a well-maintained frontage. To the rear is a stunning rear garden that creates an excellent place to enjoy during the lovely summer months. To discover more about this home, please contact out Clarendon Park office.
Entrance Hall
With an original front door with leaded and stained window to the front elevation, corner cupboard, stairs to the first floor landing and a radiator.
Reception Room One (16′ 4″ x 13′ 0″ (4.98m x 3.96m))
With a bay window to the front elevation, window to the side elevation, chimney breast with a living flame gas fire, fire surround, hearth, coving to the ceiling, picture rail, TV point and a radiator.
Reception Room Two (13′ 10″ x 11′ 10″ (4.22m x 3.61m))
With hardwood double glazed French doors to the rear elevation, chimney breast with living flame effect gas fire, fire surround, hearth, coving to the ceiling, picture rail and a radiator.
Kitchen (9′ 0″ x 7′ 7″ (2.74m x 2.31m))
With uPVC double glazed window to the side elevation, free-standing worksurface with under surface drawers and cupboards facility, gas oven point providing housing for a large gas hob and triple oven.
Utility Area (7′ 8″ x 5′ 0″ (2.34m x 1.52m))
With uPVC double glazed window to the side elevation, base unit with worksurface over, sink and drainer unit, tiled splashbacks, plumbing for an appliance, space for a fridge and a door leading to:
Downstairs WC
With uPVC double glazed window to the rear elevation and WC.
First Floor Landing
With built-in cupboards.
Bedroom One (16′ 7″ x 13′ 0″ (5.05m x 3.96m))
With a bay window to the front elevation, chimney breast with a feature fireplace, picture rail and a radiator.
Bedroom Two (12′ 0″ x 9′ 10″ (3.66m x 3.00m))
With uPVC double glazed window to the rear elevation, chimney breast with feature fireplace, built-in cupboard, picture rail and a radiator.
Office/Nursery (6′ 1″ x 6′ 0″ (1.85m x 1.83m))
With a window to the side elevation and wall mounted boiler.
Bathroom (8′ 8″ x 8′ 7″ (2.64m x 2.62m))
With uPVC double glazed window to the rear elevation, built-in sunken bath with mixer shower tap, wash hand basin, picture rail, tiled walls and a wall mounted radiator.
Separate WC
With a window to the side elevation, traditional WC with pull chain and tiled splashbacks.
Property Documents
Local Area Information
360° Virtual Tour
Video
Energy Rating
- Energy Performance Rating: E
- :
- EPC Current Rating: 43.0
- EPC Potential Rating: 79.0
- A
- B
- C
- D
-
| Energy Rating EE
- F
- G
- H



























































