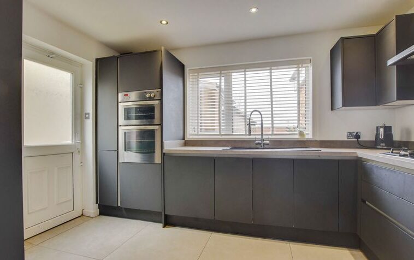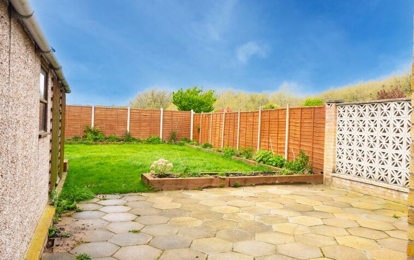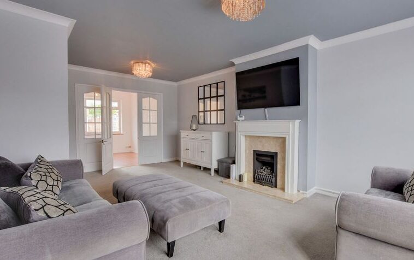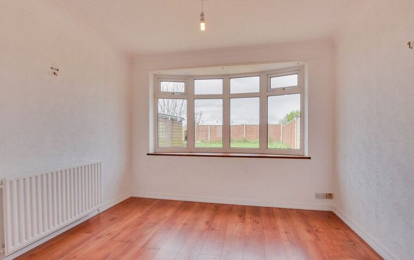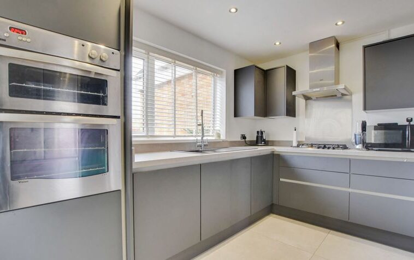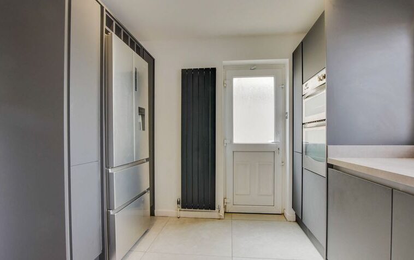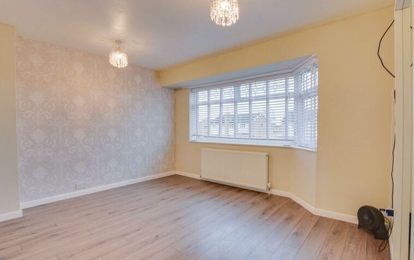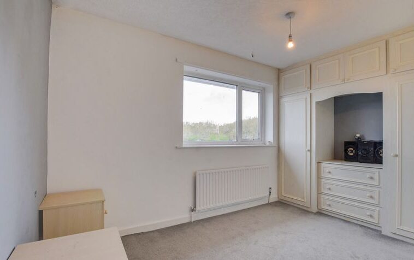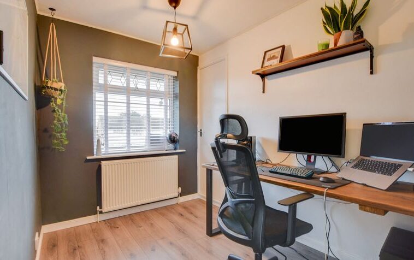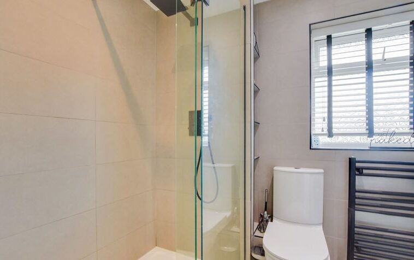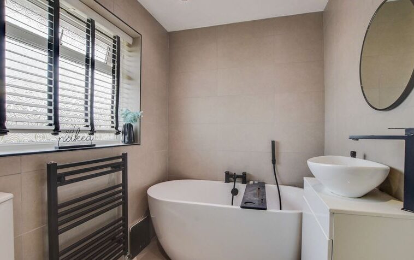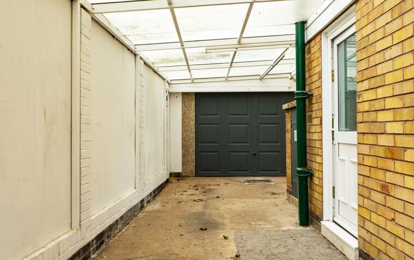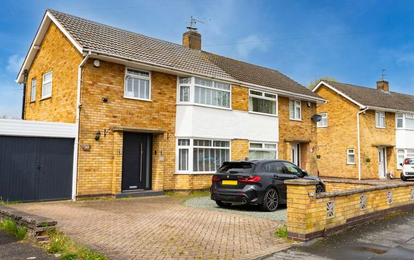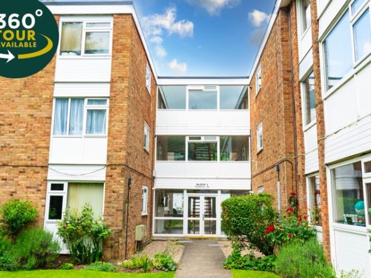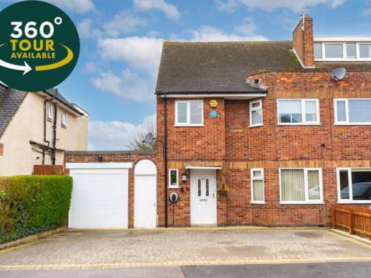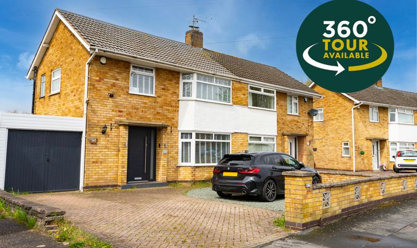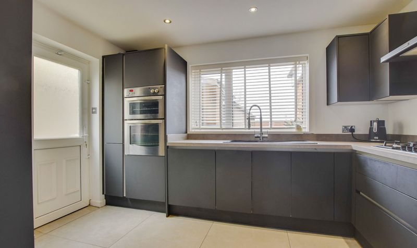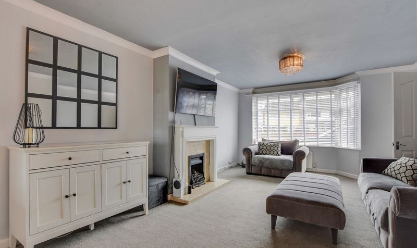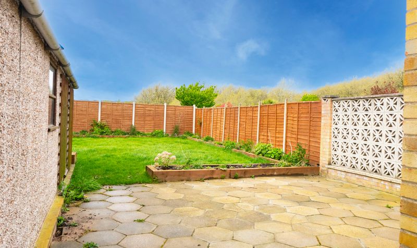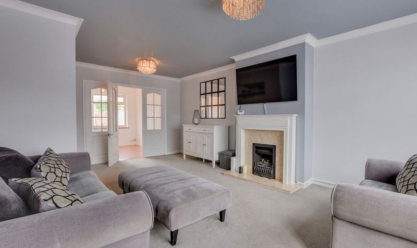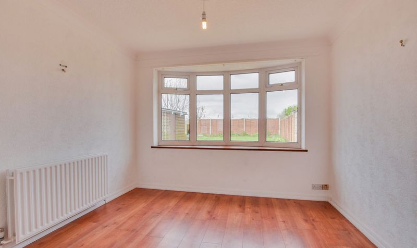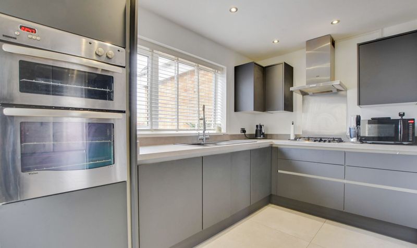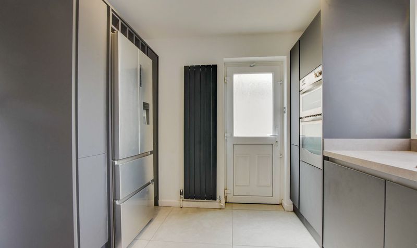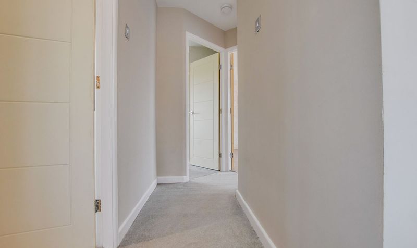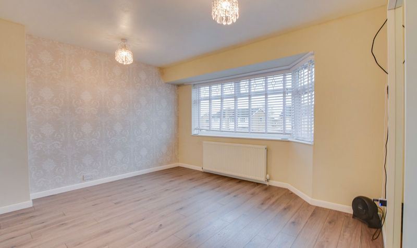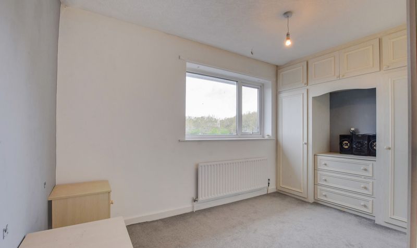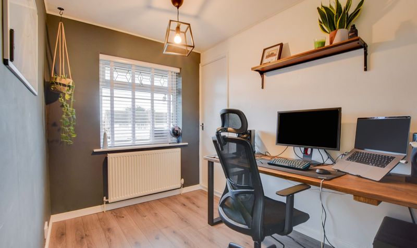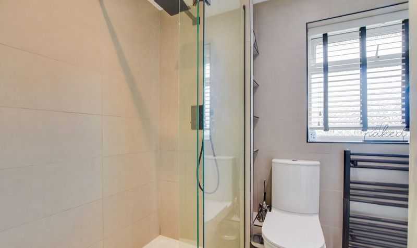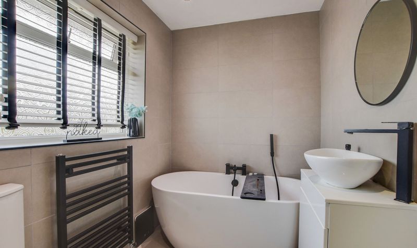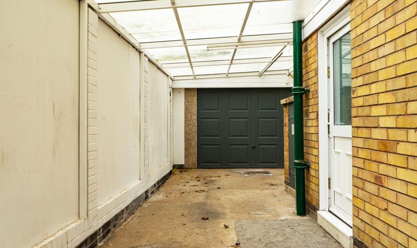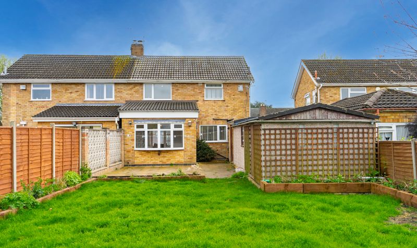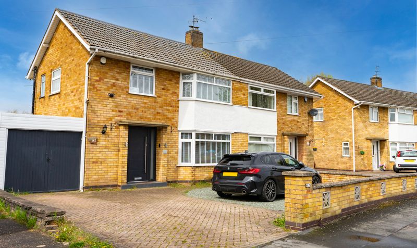Dorset Avenue, Wigston, Leicester
- Semi-Detached House
- 2
- 3
- 1
- Driveway, Garage, Car port
- 90
- C
- Council Tax Band
- 1960 - 1970
- Property Built (Approx)
Broadband Availability
Description
Knightsbridge Estate Agents are delighted to present this three-bedroom modernised home for sale in the residential suburb of Wigston. The property has off-road parking for three to four cars in the form of a driveway, carport and a garage. This property offers a brand-new kitchen and bathroom, two modern-style reception rooms, two double bedrooms and a single bedroom. The property would be an ideal family home or, alternatively, a buy-to-let investment opportunity. To the rear is a delightful garden with raised flower beds, a lawn and a patio seating area. Viewing is highly recommended to appreciate the condition of this home. To discover more, contact our Wigston office.
Please note: The rear of this property overlooks a cemetery. Under Section 21 of the Estate Agents Act 1979, we are obliged to point out to prospective purchasers that the vendors are connected to an employee of Knightsbridge Estate Agents.
Entrance Hall
With laminate flooring, understairs storage and a radiator.
Reception Room One (20′ 2″ x 13′ 3″ (6.15m x 4.04m))
With a double-glazed half-bay window to the front elevation, carpet flooring, bi-fold doors to the reception room two, gas fire and a radiator.
Reception Room Two (10′ 5″ x 9′ 0″ (3.18m x 2.74m))
With a double-glazed bay window to the rear elevation, laminate flooring and a radiator.
Kitchen (11′ 11″ x 9′ 7″ (3.63m x 2.92m))
With a double-glazed window to the rear elevation, door to the side elevation, sink and drainer unit with a range of wall and base units with work surfaces over, double oven, hob, extraction fan, space for a large fridge freezer, tiled flooring and a radiator.
First Floor Landing
With a double-glazed window to the side elevation.
Bedroom One (12′ 6″ x 10′ 10″ (3.81m x 3.30m))
With a double-glazed half-bay window to the front elevation, laminate flooring, and a radiator.
Bedroom Two (12′ 4″ x 9′ 0″ (3.76m x 2.74m))
With a double-glazed window to the rear elevation, fitted wardrobes, carpet flooring and a radiator.
Bedroom Three (9′ 5″ x 6′ 8″ (2.87m x 2.03m))
With a double-glazed window to the front elevation, storage cupboard, laminate flooring and a radiator.
Bathroom (9′ 9″ x 5′ 6″ (2.97m x 1.68m))
With a double-glazed window to the rear elevation, tiled flooring, tiled walls, walk-in shower with shower head over, bath, wash hand basin, WC and a heated towel rail.
Property Documents
Local Area Information
360° Virtual Tour
Video
Energy Rating
- Energy Performance Rating: D
- :
- EPC Current Rating: 67.0
- EPC Potential Rating: 80.0
- A
- B
- C
-
| Energy Rating DD
- E
- F
- G
- H


