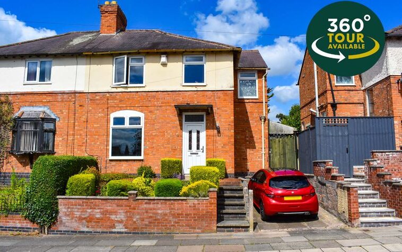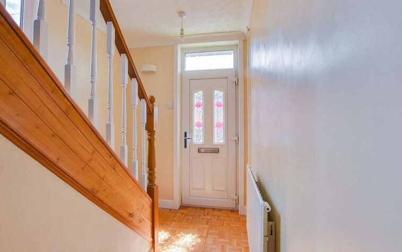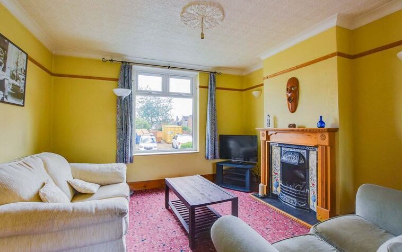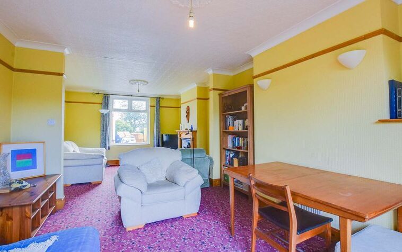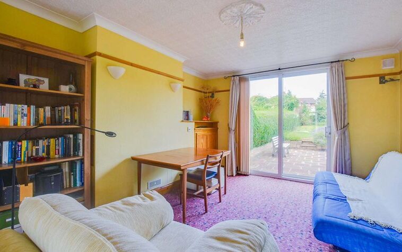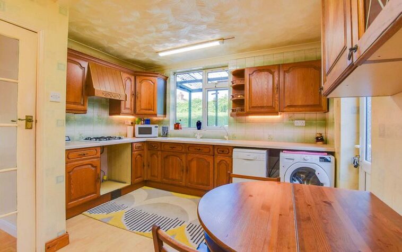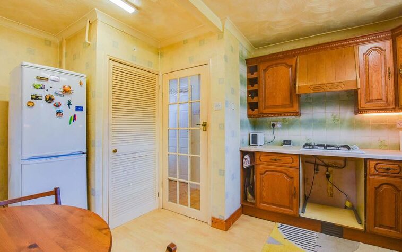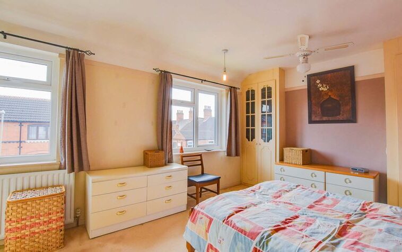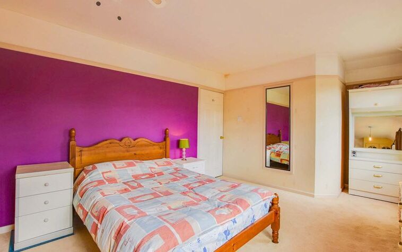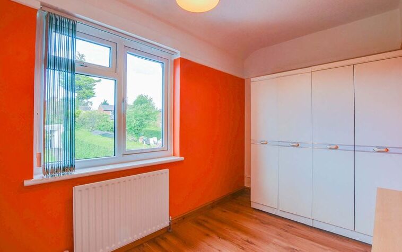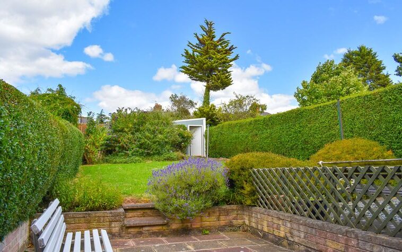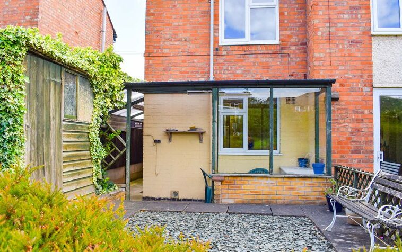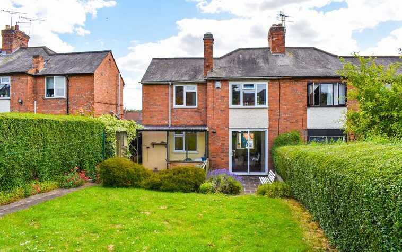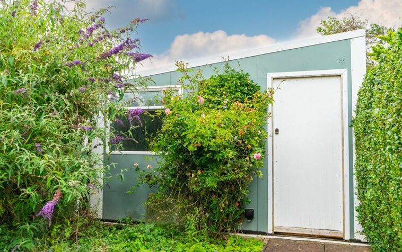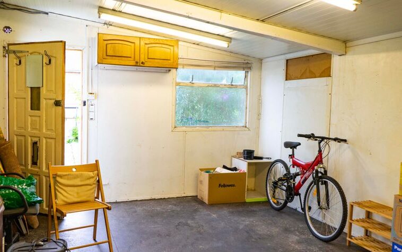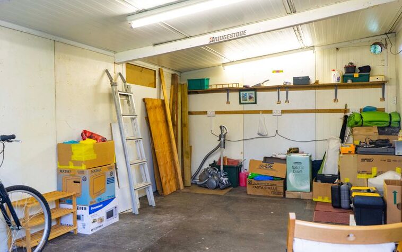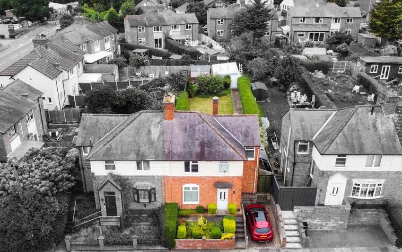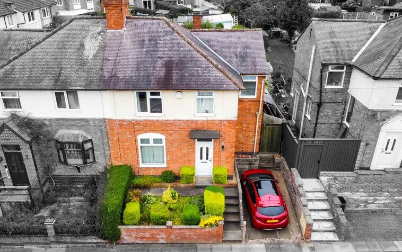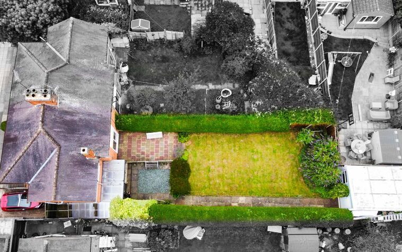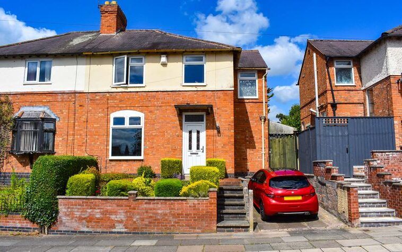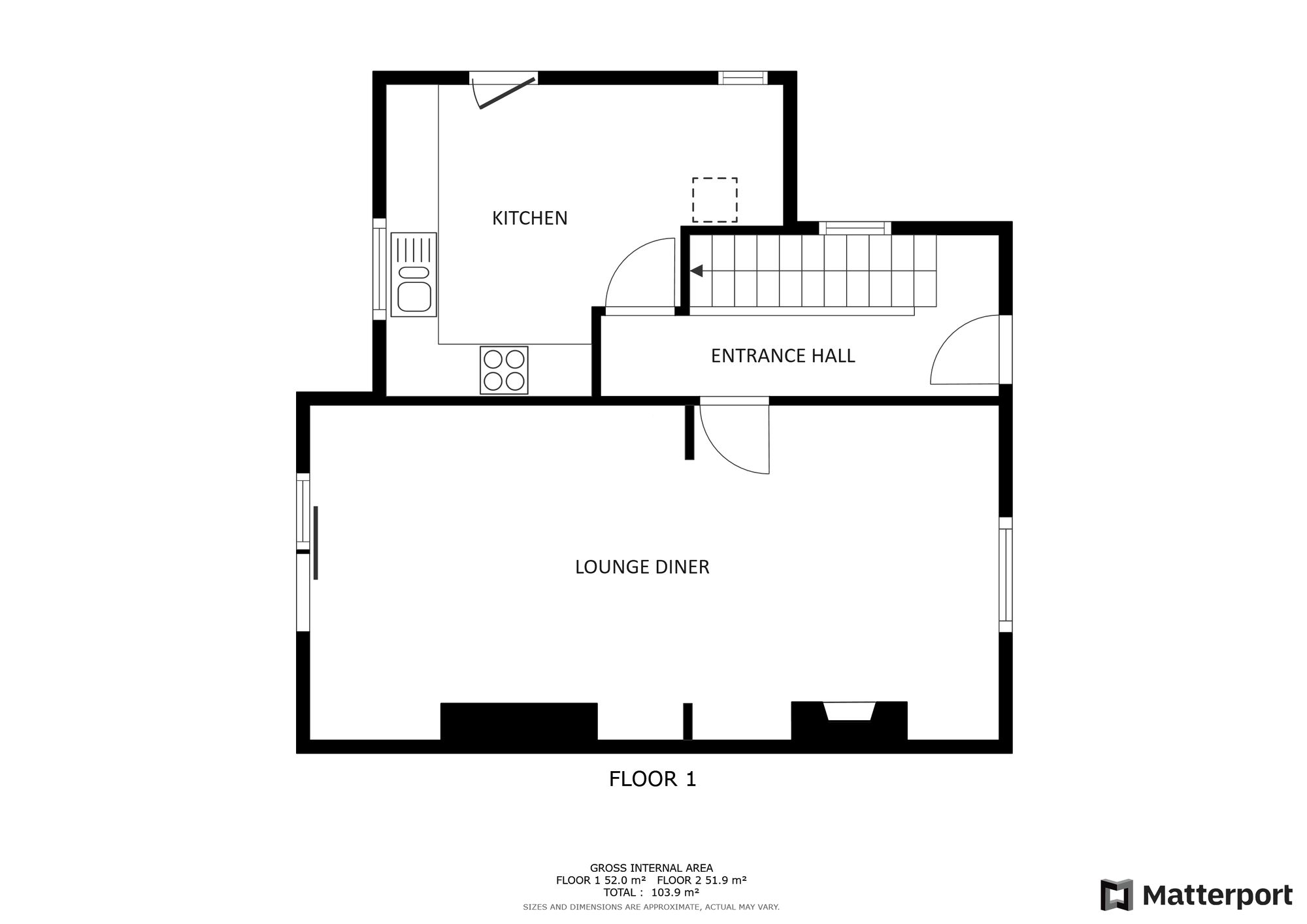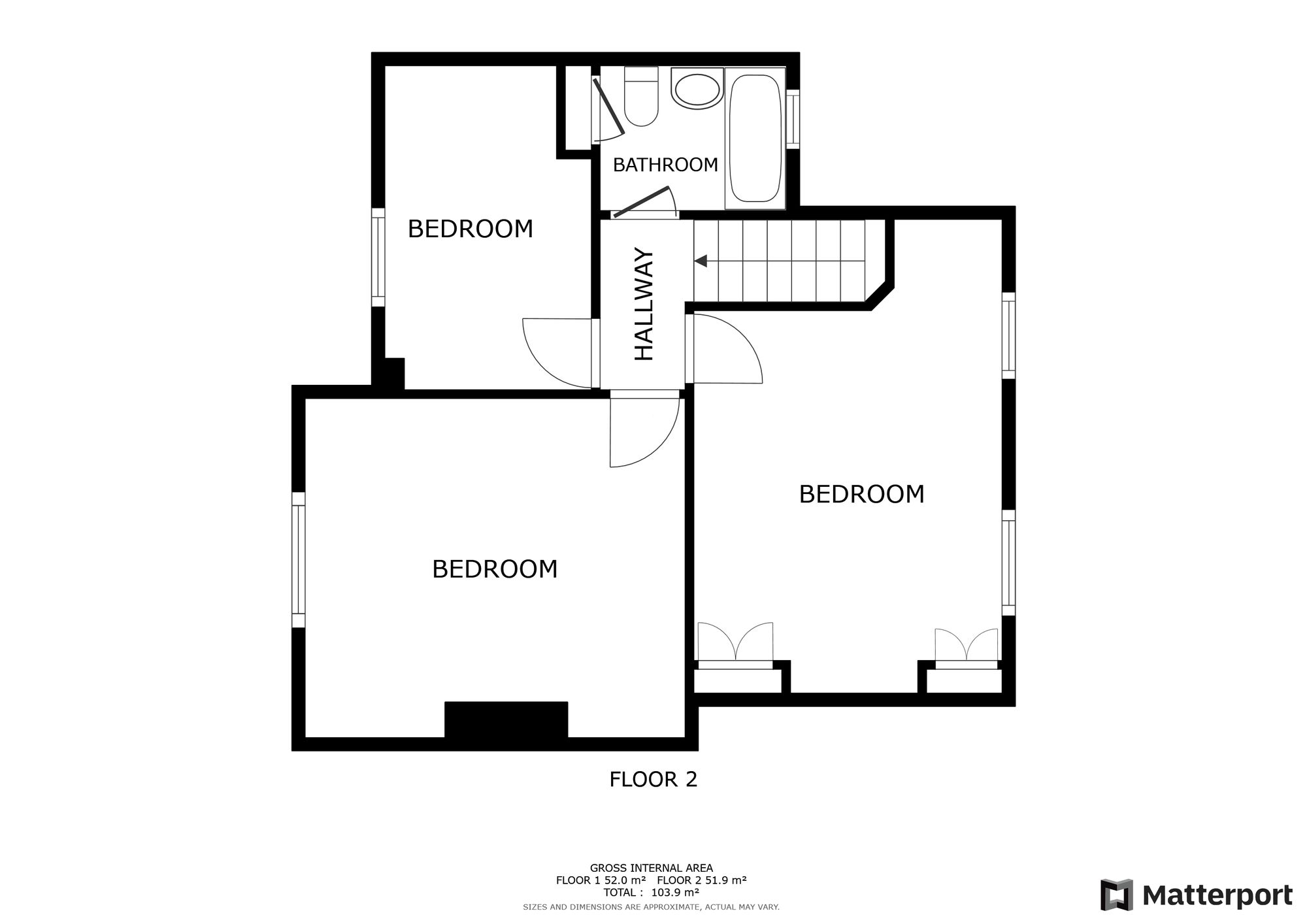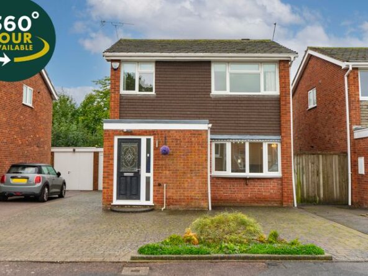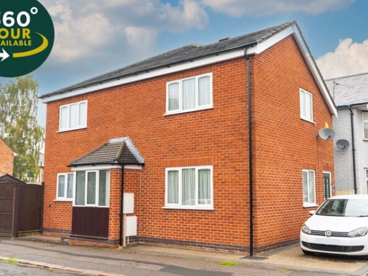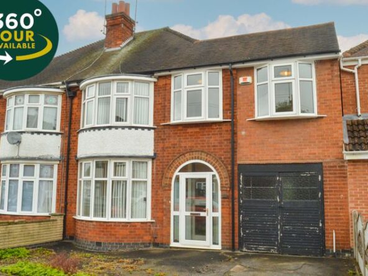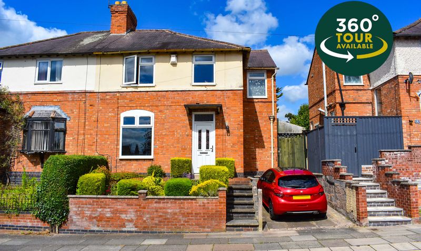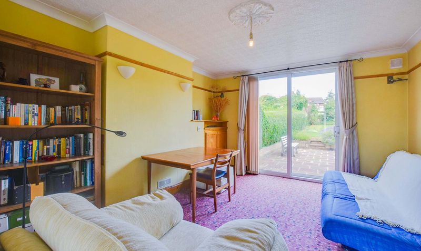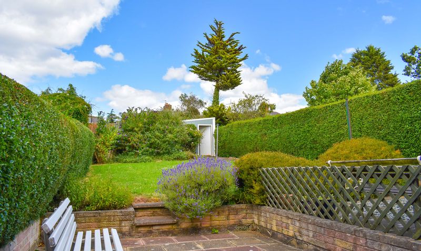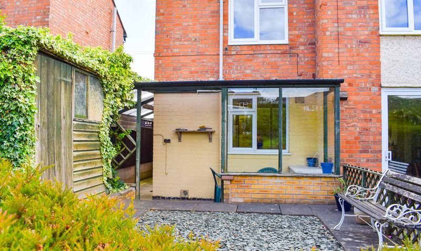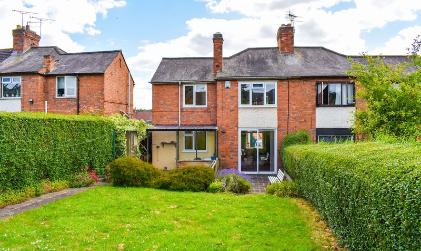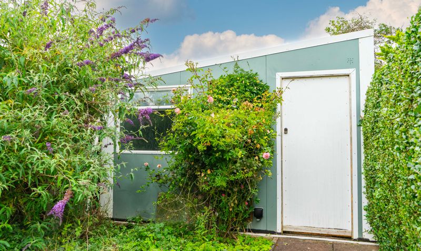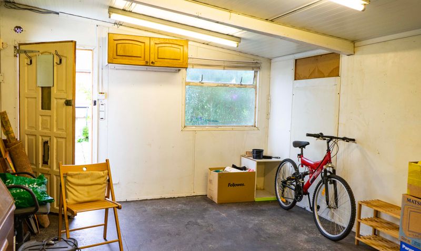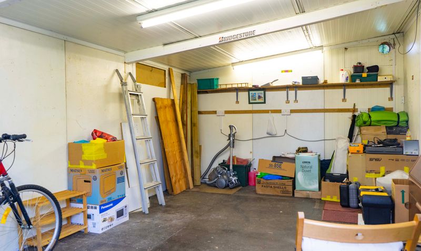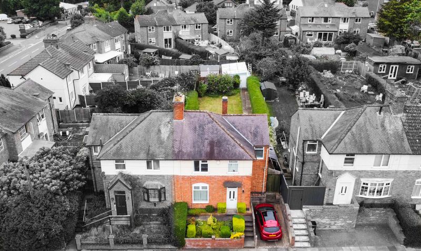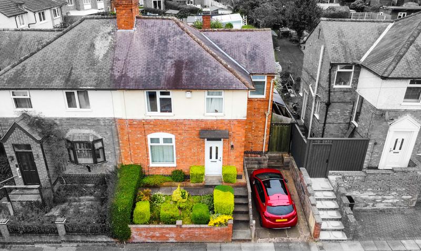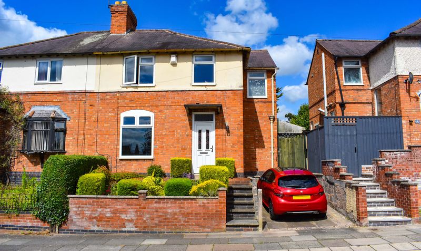Duncan Road, Aylestone, Leicester
- Semi-Detached House
- 1
- 3
- 1
- Driveway
- 99
- A
- Council Tax Band
- 1910 - 1940
- Property Built (Approx)
Broadband Availability
Description
Knightsbridge Estate Agents are extremely excited to present this three bedroom semi-detached house located within heart of Aylestone. Upon entrance, the entrance hall guides you through to the lounge diner and kitchen. To the first floor are three double bedrooms and a bathroom. Outside enjoys a front garden and a lovely tiered rear garden, which must be seen in person, that includes a workshop complete with power and lighting. Parking is available to the front via a driveway.
Entrance Hall
With window to the front elevation, stairs to first floor, radiator.
Lounge Diner (24′ 10″ x 11′ 11″ (7.57m x 3.63m))
With window to the front elevation, patio doors to the rear, gas fire with tiled inset, hearth and surround, storage cupboard, two radiators.
Kitchen (14′ 3″ x 11′ 3″ (4.34m x 3.43m))
With windows to the rear and side elevations, door to the side, wall and base units with work surface over, gas hob, space for gas oven, plumbing for washing machine, plumbing for dishwasher, part tiled walls, laminate floor, radiator.
First Floor Landing
With access to the following rooms:
Bedroom One (14′ 2″ x 10′ 11″ (4.32m x 3.33m))
With windows to the front elevation, built-in wardrobes, radiator.
Bedroom Two (14′ 5″ x 11′ 11″ (4.39m x 3.63m))
With window to the rear elevation, loft access, laminate floor, radiator.
Bedroom Three (11′ 5″ x 7′ 6″ (3.48m x 2.29m))
With window to the rear elevation, radiator.
Bathroom (6′ 6″ x 5′ 0″ (1.98m x 1.52m))
With window to the front elevation, bath with shower over, low-level WC, wash hand basin, airing cupboard, ladder towel rail/radiator.
Property Documents
Local Area Information
360° Virtual Tour
Video
Schedule a Tour
Energy Rating
- Energy Performance Rating: D
- :
- EPC Current Rating: 56.0
- EPC Potential Rating: 84.0
- A
- B
- C
-
| Energy Rating DD
- E
- F
- G
- H

