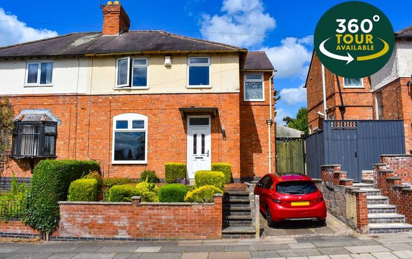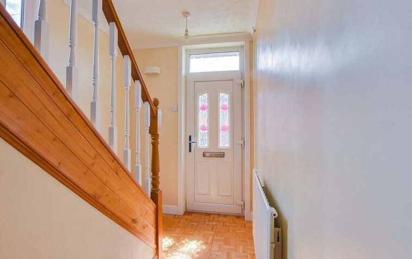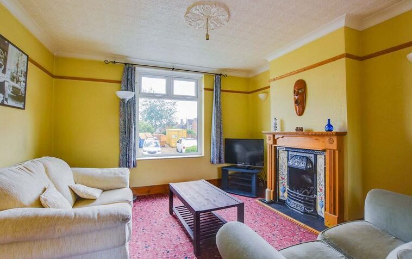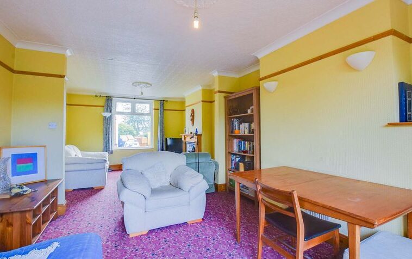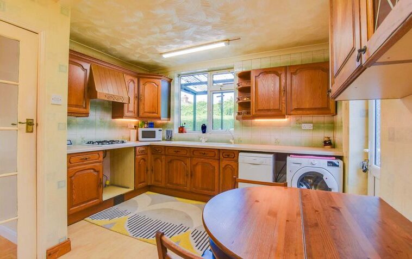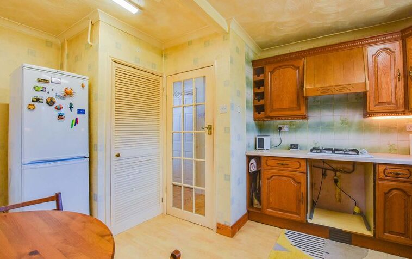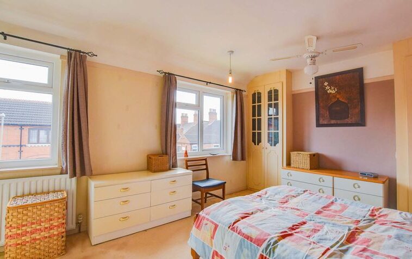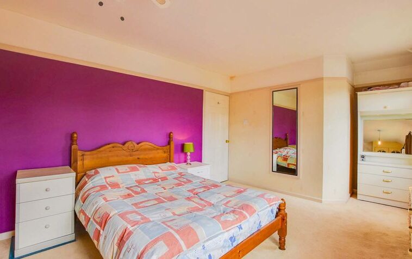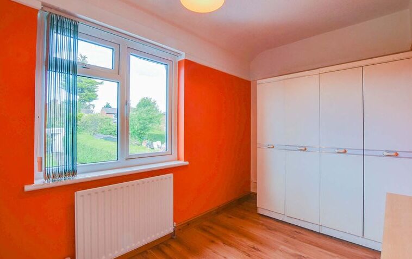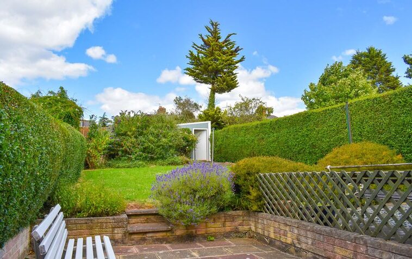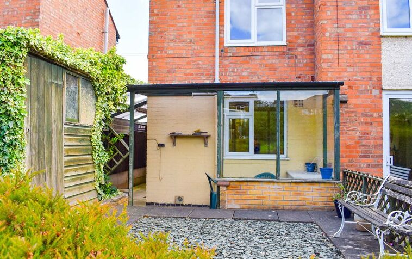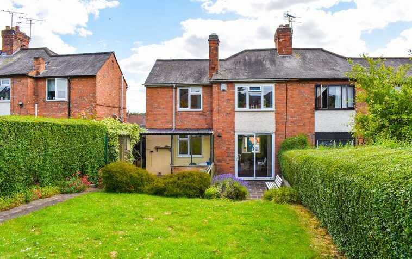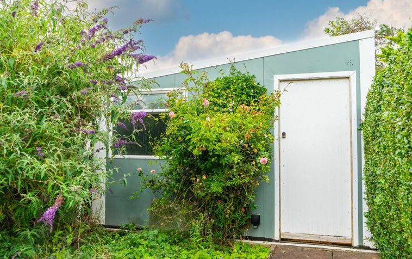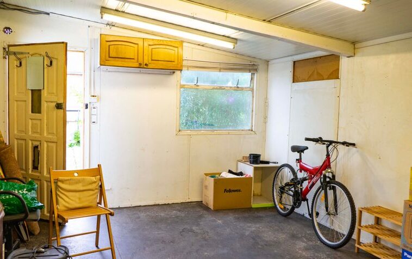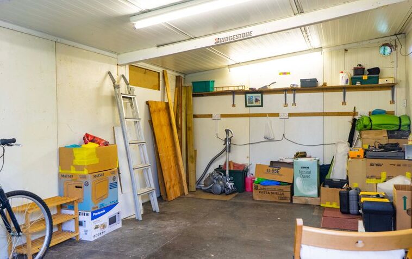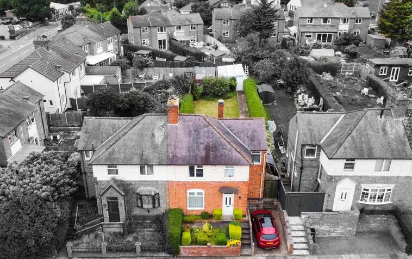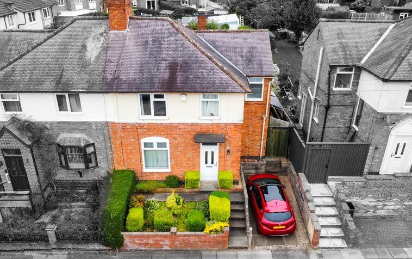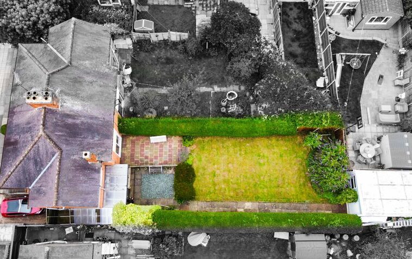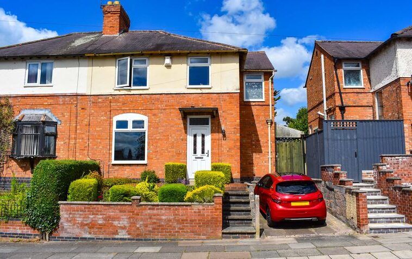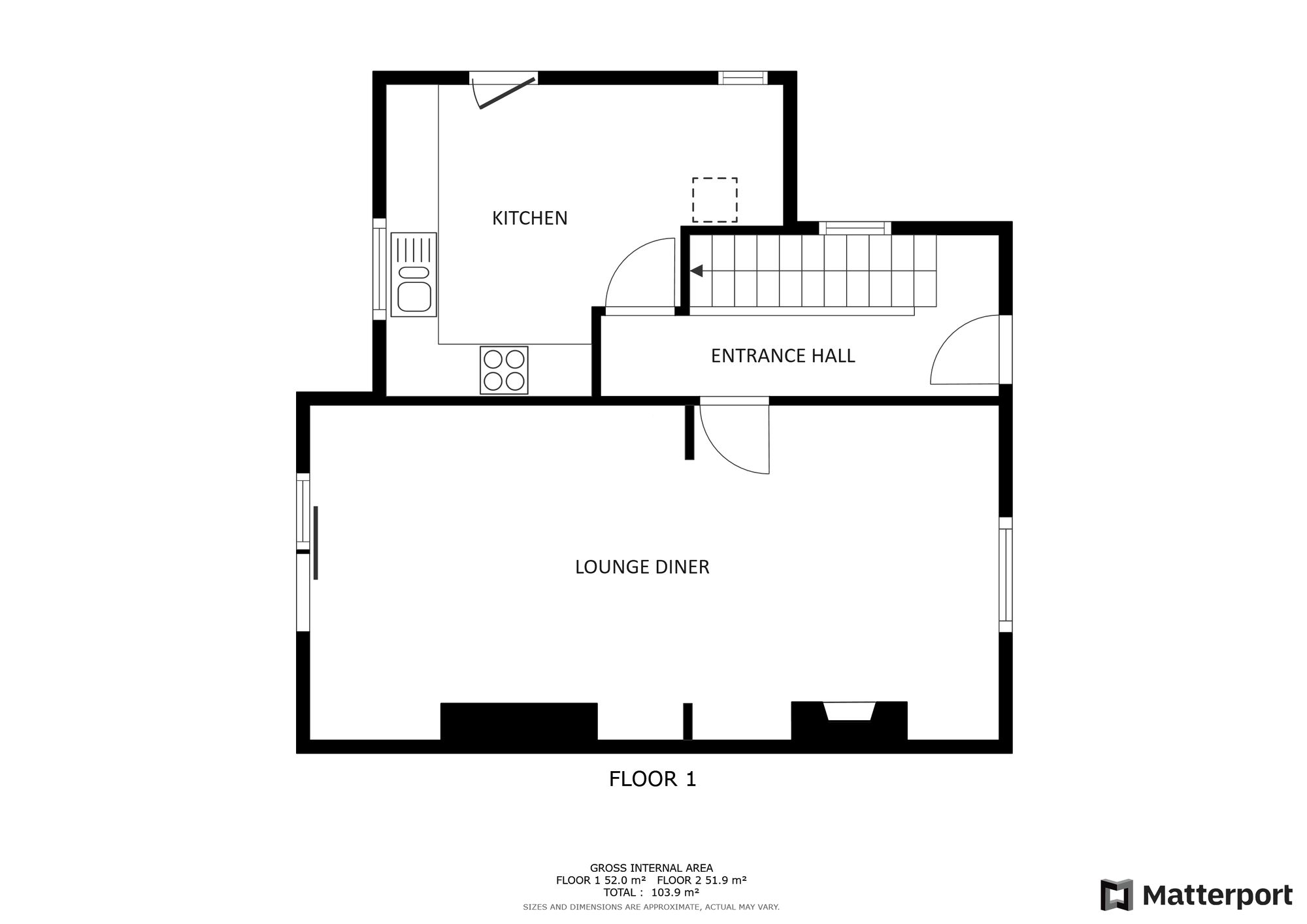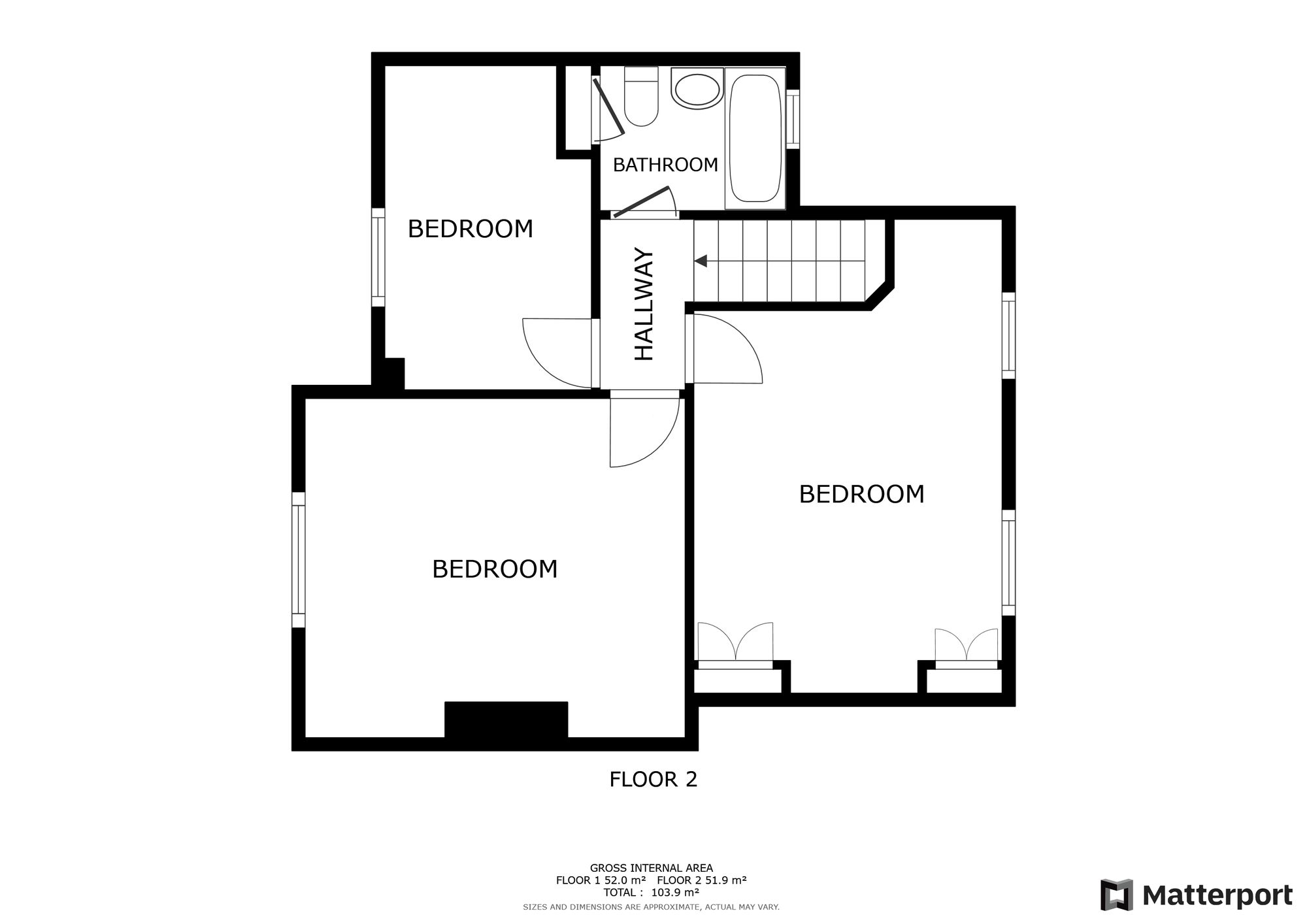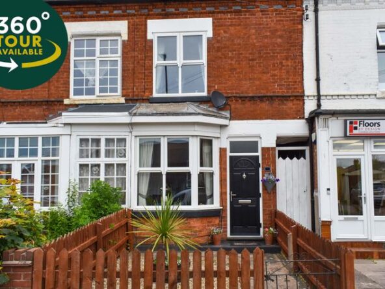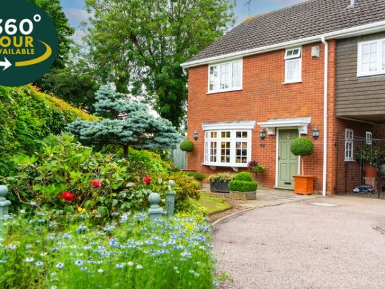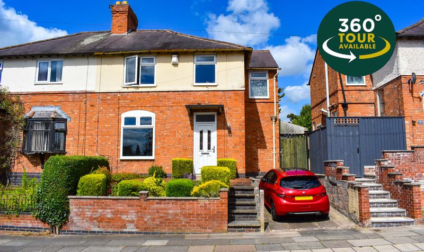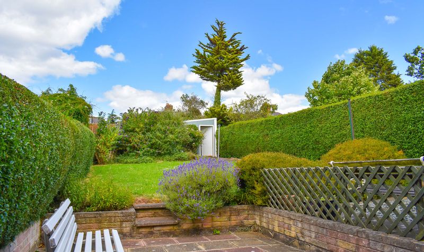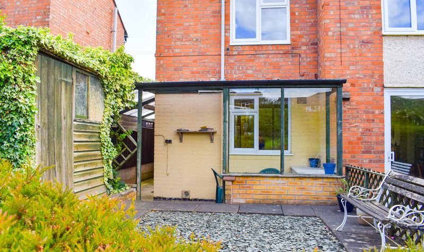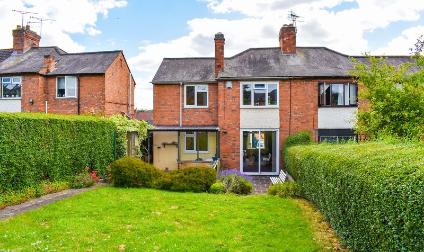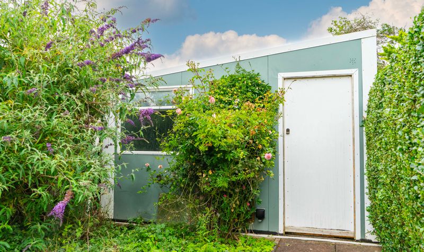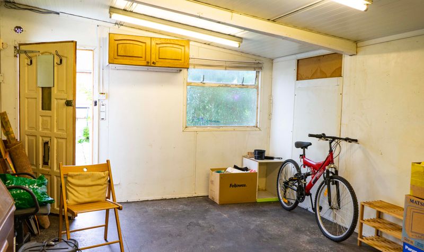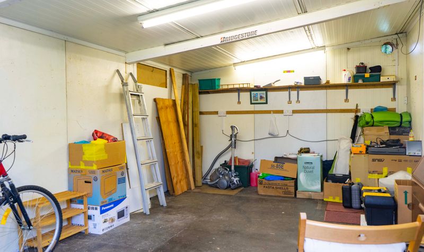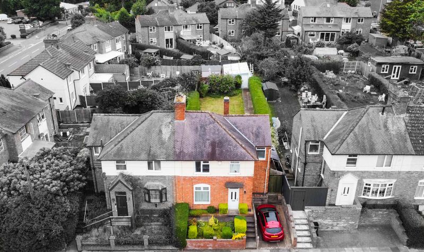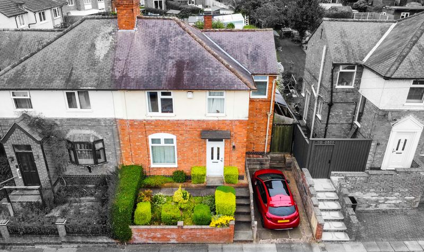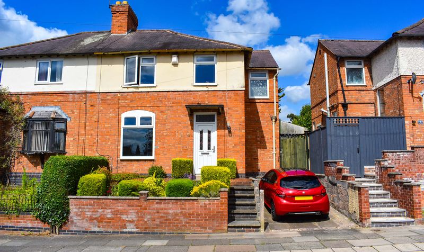Duncan Road, Aylestone, Leicester
- 1
- 3
- 1
- Driveway
- 99
- A
- Council Tax Band
- 1910 - 1940
- Property Built (Approx)
Broadband Availability
Description
Knightsbridge Estate Agents are extremely excited to present this three bedroom semi-detached house located within heart of Aylestone via modern method of auction. Upon entrance, the entrance hall guides you through to the lounge diner and kitchen. To the first floor are three double bedrooms and a bathroom. Outside enjoys a front garden and a lovely tiered rear garden, which must be seen in person, that includes a workshop complete with power and lighting. Parking is available to the front via a driveway.
Auctioneer Comments
This property is for sale by the Modern Method of Auction. Should you view, offer or bid on the property, your information will be shared with the Auctioneer, iamsold Limited.
This method of auction requires both parties to complete the transaction within 56 days of the draft contract for sale being received by the buyers solicitor (for standard Grade 1 properties). This additional time allows buyers to proceed with mortgage finance (subject to lending criteria, affordability and survey).
The buyer is required to sign a reservation agreement and make payment of a non-refundable Reservation Fee. This being 4.5% of the purchase price including VAT, subject to a minimum of £6,000.00 including VAT. The Reservation Fee is paid in addition to purchase price and will be considered as part of the chargeable consideration for the property in the calculation for stamp duty liability. Buyers will be required to go through an identification verification process with iamsold and provide proof of how the purchase would be funded.
This property has a Buyer Information Pack which is a collection of documents in relation to the property. The documents may not tell you everything you need to know about the property, so you are required to complete your own due diligence before bidding. A sample copy of the Reservation Agreement and terms and conditions are also contained within this pack. The buyer will also make payment of £300 including VAT towards the preparation cost of the pack, where it has been provided by iamsold. The property is subject to an undisclosed Reserve Price with both the Reserve Price and Starting Bid being subject to change.
Referral Arrangements
The Partner Agent and Auctioneer may recommend the services of third parties to you. Whilst these services are recommended as it is believed they will be of benefit; you are under no obligation to use any of these services and you should always consider your options before services are accepted. Where services are accepted the Auctioneer or Partner Agent may receive payment for the recommendation and you will be informed of any referral arrangement and payment prior to any services being taken by you.
Entrance Hall
With window to the front elevation, stairs to first floor, radiator.
Lounge Diner (24′ 10″ x 11′ 11″ (7.57m x 3.63m))
With window to the front elevation, patio doors to the rear, gas fire with tiled inset, hearth and surround, storage cupboard, two radiators.
Kitchen (14′ 3″ x 11′ 3″ (4.34m x 3.43m))
With windows to the rear and side elevations, door to the side, wall and base units with work surface over, gas hob, space for gas oven, plumbing for washing machine, plumbing for dishwasher, part tiled walls, laminate floor, radiator.
First Floor Landing
With access to the following rooms:
Bedroom One (14′ 2″ x 10′ 11″ (4.32m x 3.33m))
With windows to the front elevation, built-in wardrobes, radiator.
Bedroom Two (14′ 5″ x 11′ 11″ (4.39m x 3.63m))
With window to the rear elevation, loft access, laminate floor, radiator.
Bedroom Three (11′ 5″ x 7′ 6″ (3.48m x 2.29m))
With window to the rear elevation, radiator.
Bathroom (6′ 6″ x 5′ 0″ (1.98m x 1.52m))
With window to the front elevation, bath with shower over, low-level WC, wash hand basin, airing cupboard, ladder towel rail/radiator.
Property Documents
Local Area Information
360° Virtual Tour
Video
Energy Rating
- Energy Performance Rating: D
- :
- EPC Current Rating: 56.0
- EPC Potential Rating: 84.0
- A
- B
- C
-
| Energy Rating DD
- E
- F
- G
- H

