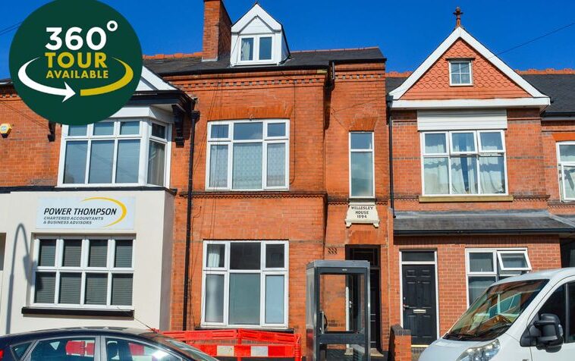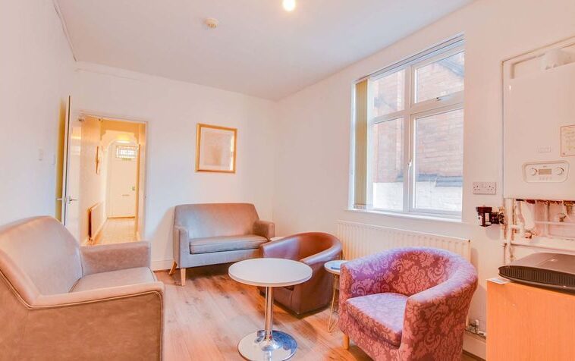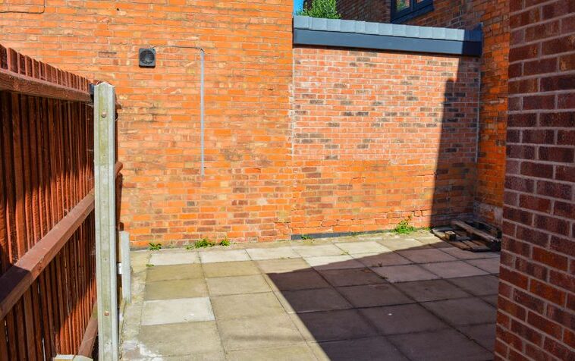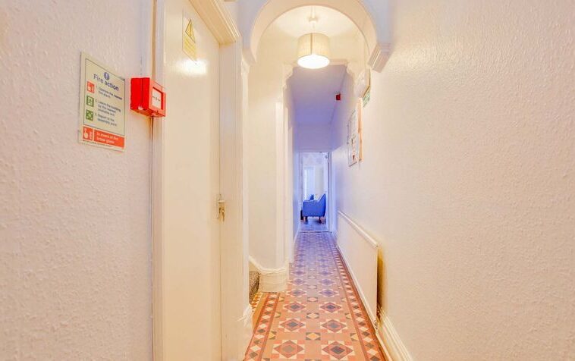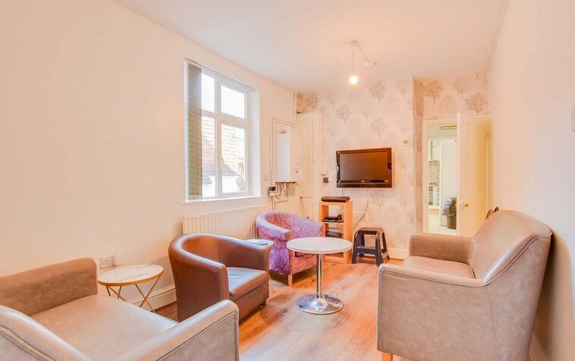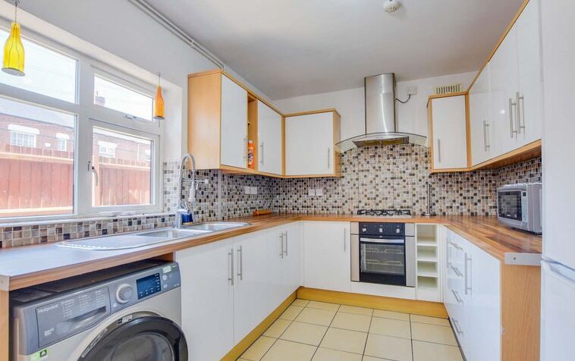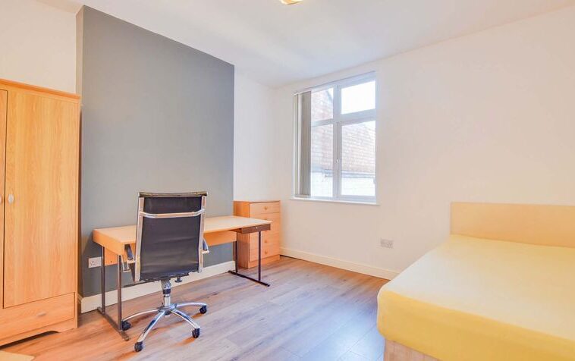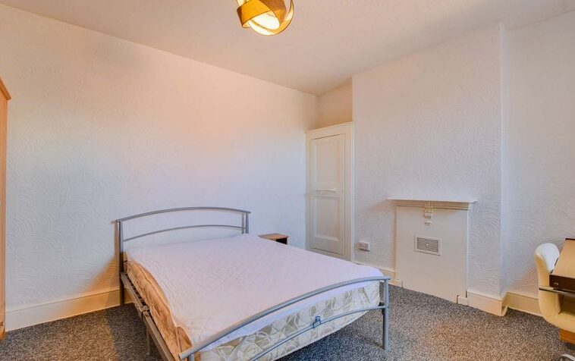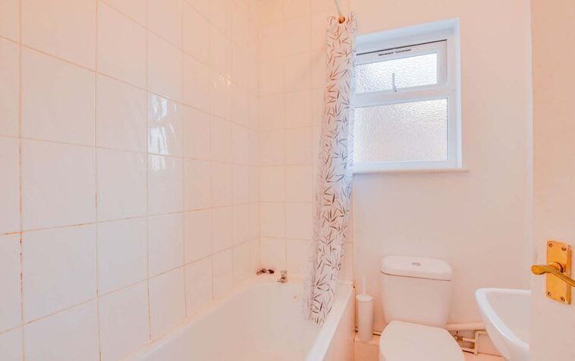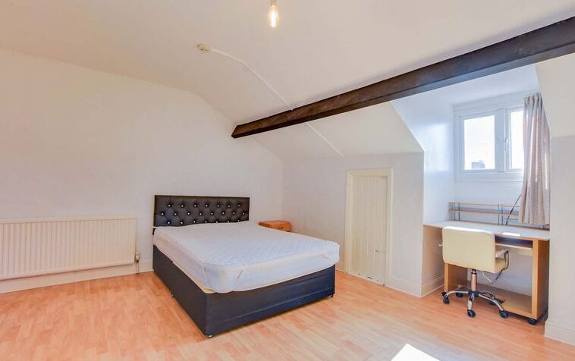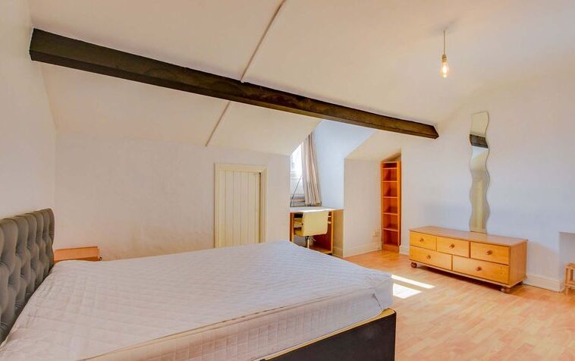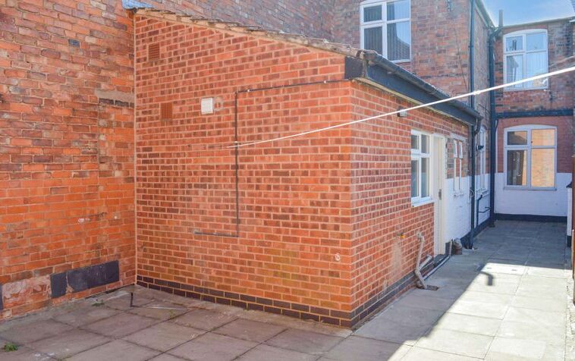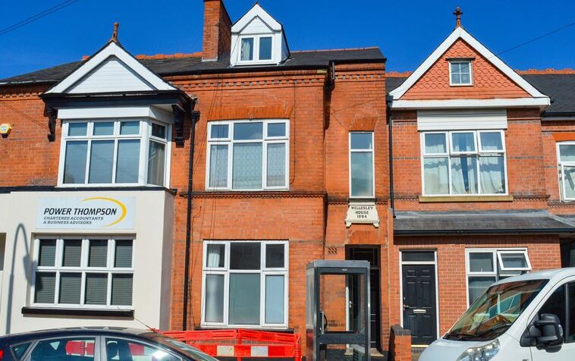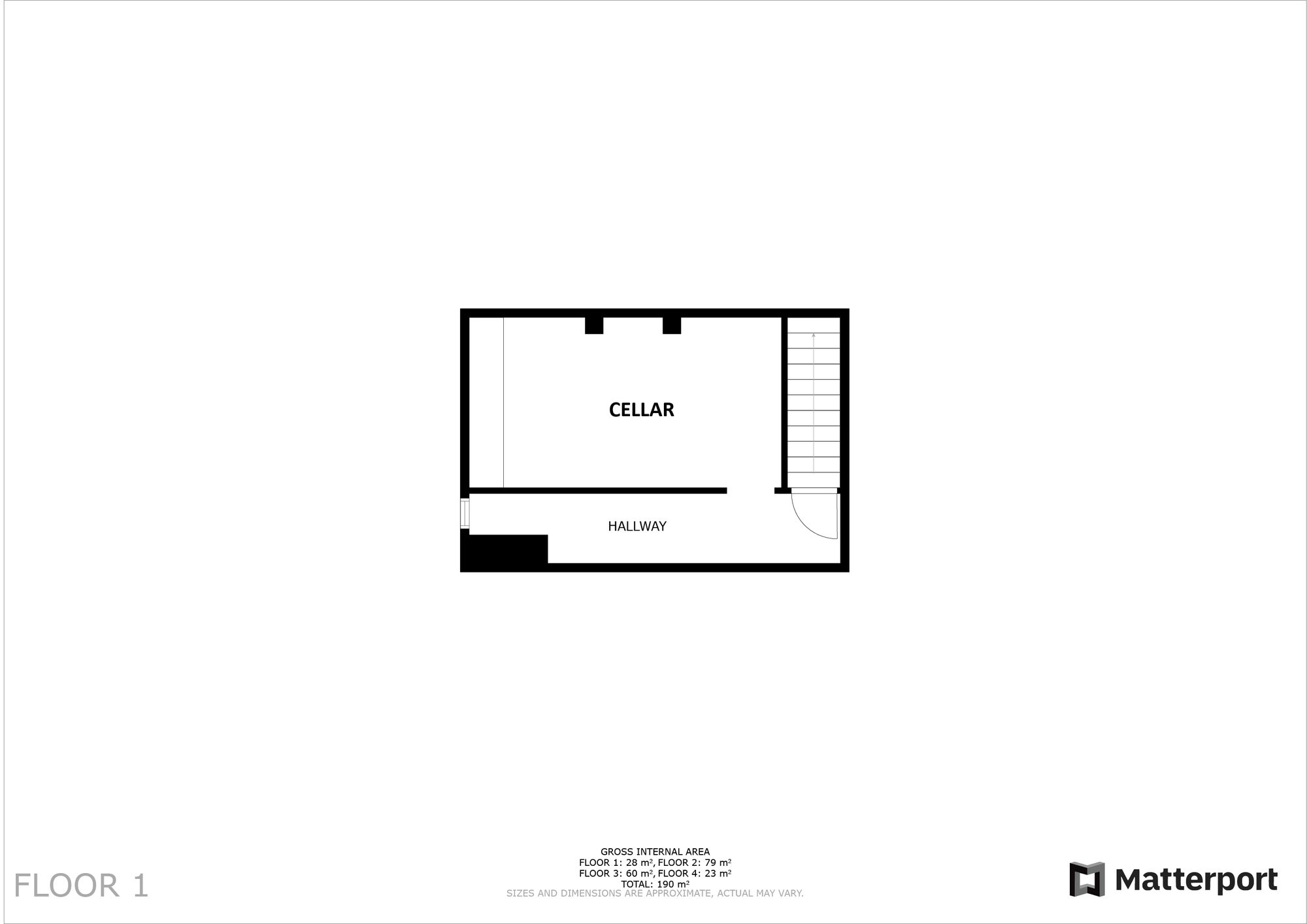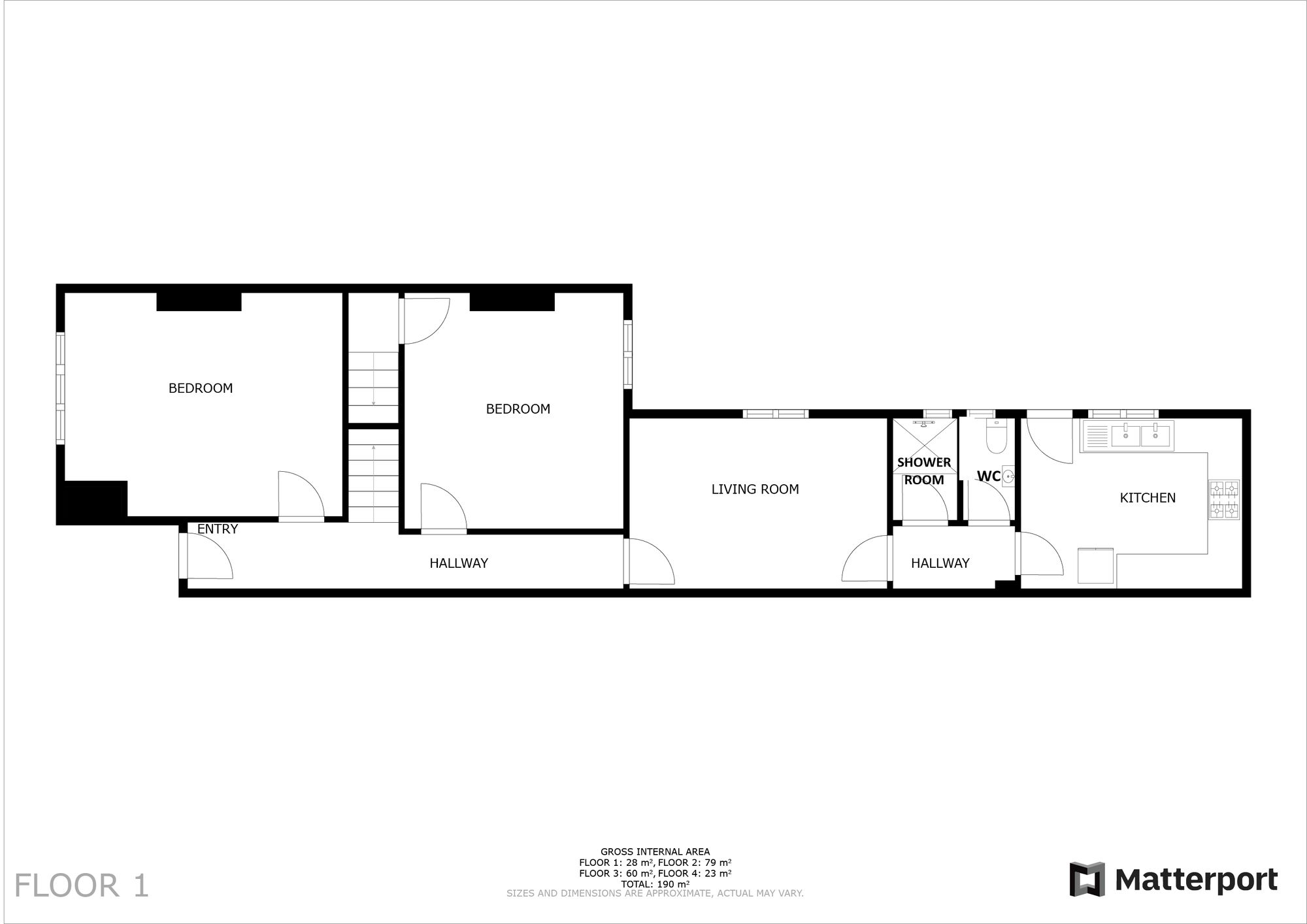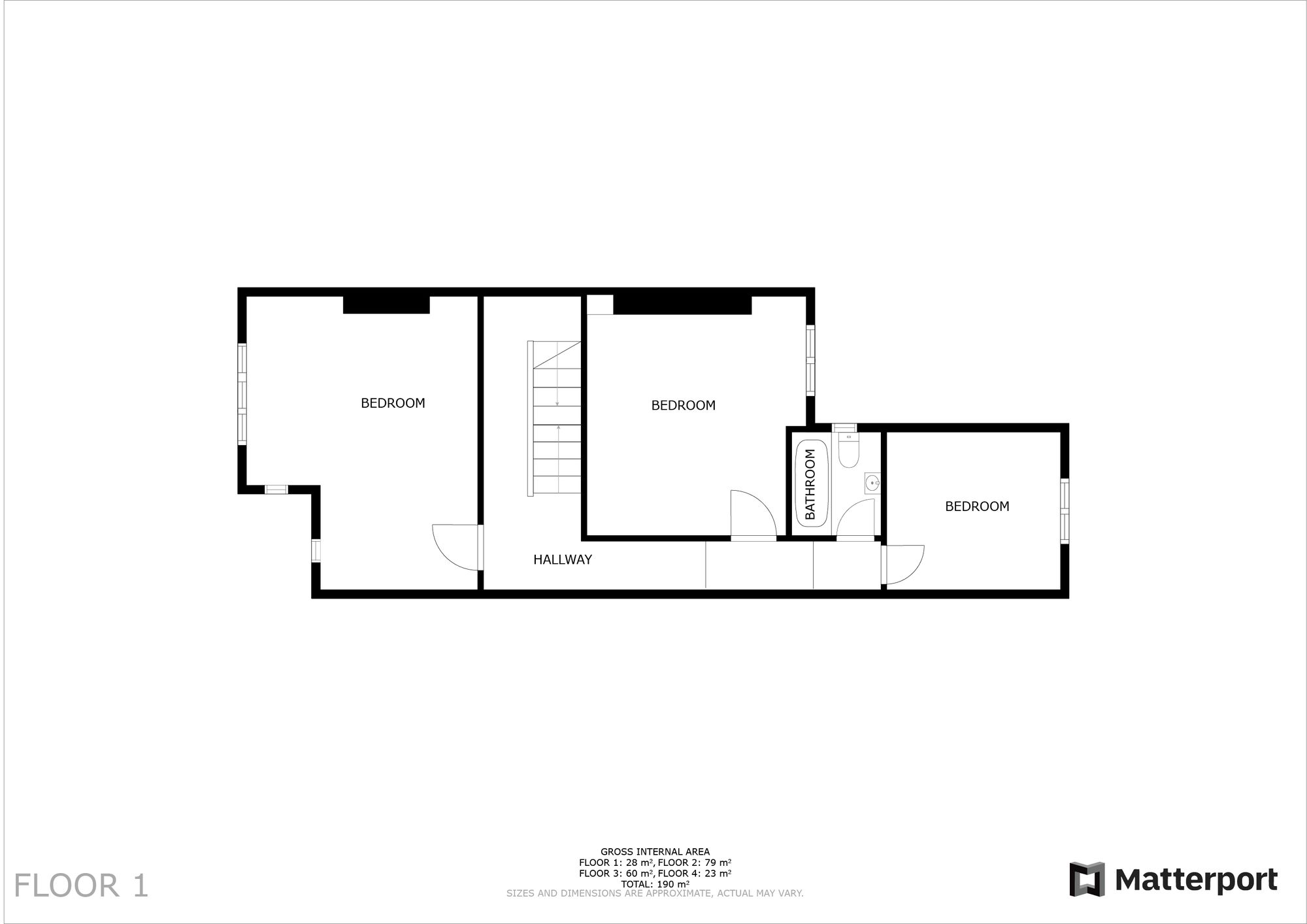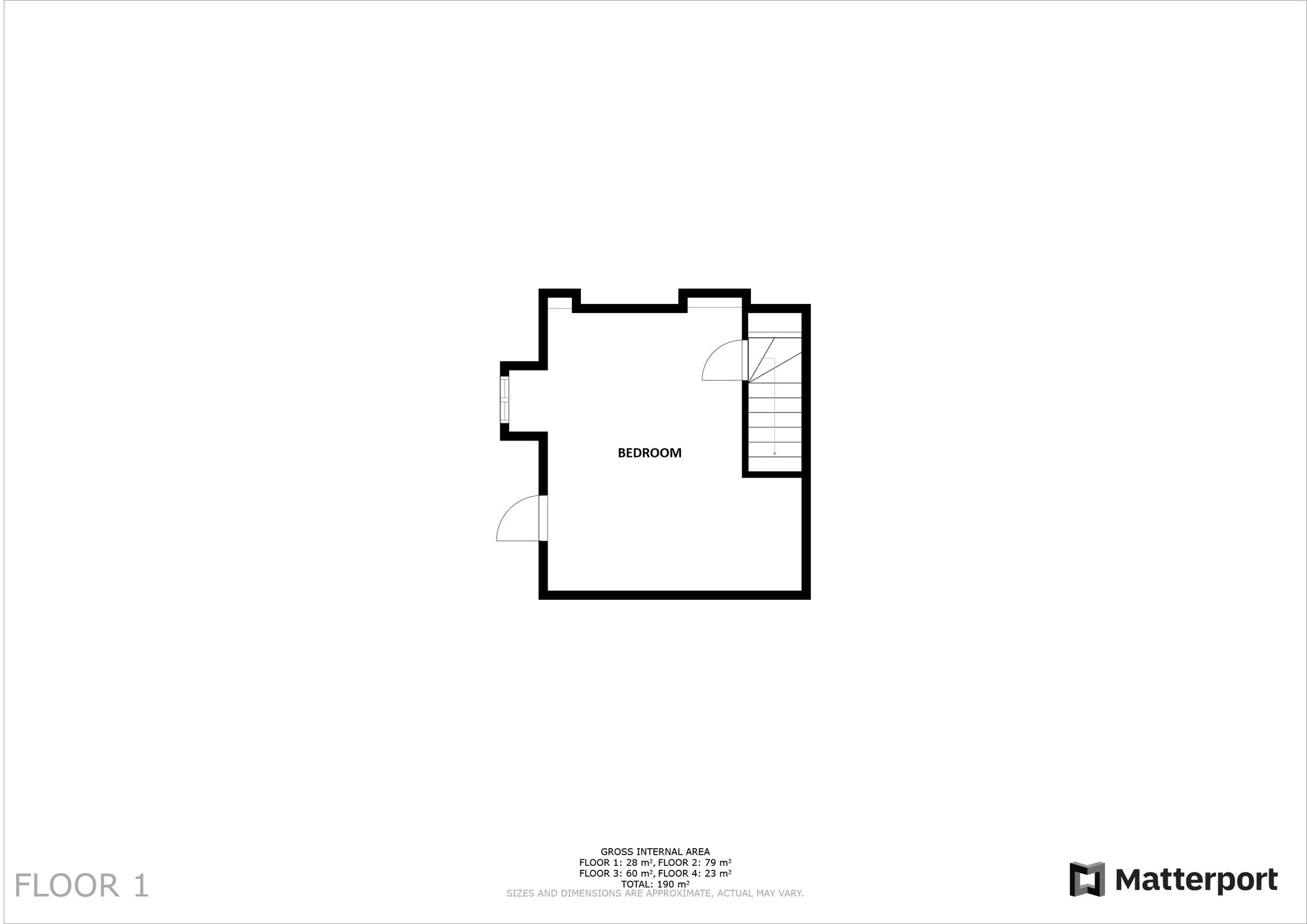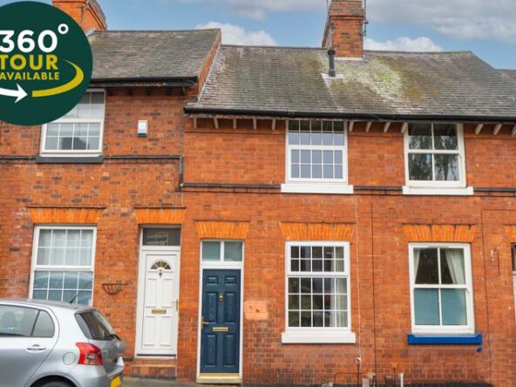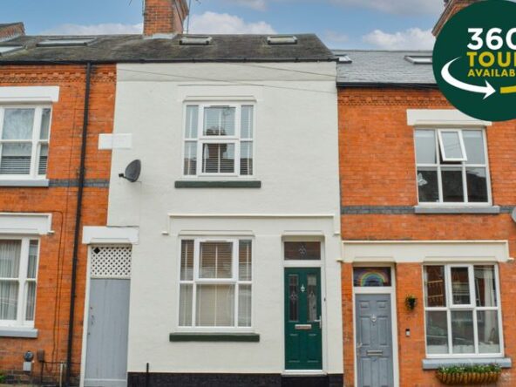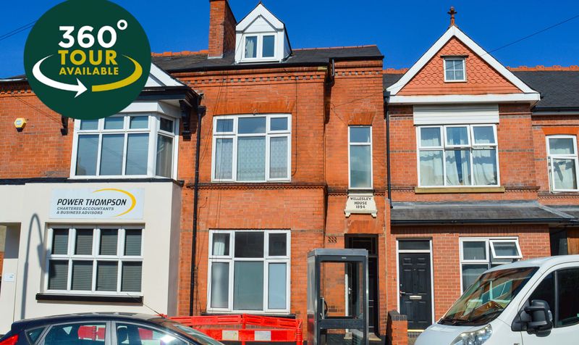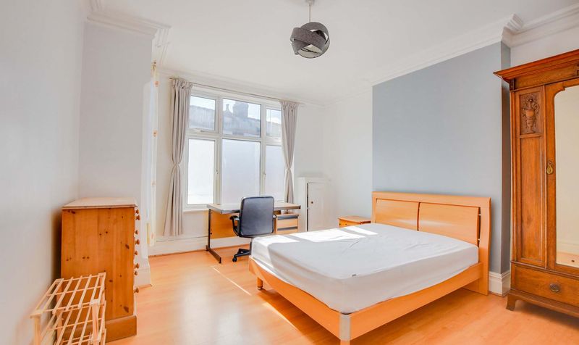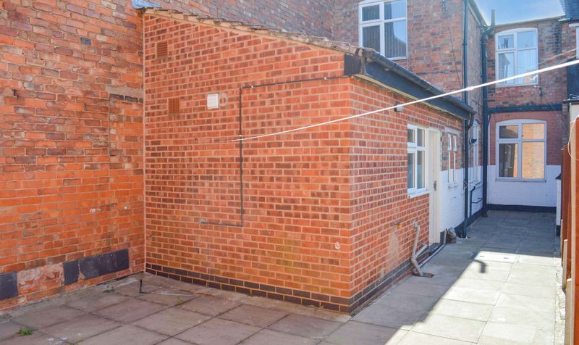Clarendon Park Road, Clarendon Park, Leicester
- Terraced House
- 1
- 6
- 2
- On street
- 142
- C
- Council Tax Band
- Victorian (1830 - 1901)
- Property Built (Approx)
Features
- Cellar, Sitting Room, Shower Room, WC, Kitchen
- Entrance Hall, Two Ground Floor Bedrooms
- First Floor Landing, Three Double Bedrooms, Bathroom
- Gas Central Heating, Double Glazing
- Investment Opportunity - Yearly Rent in Excess of £28,000 Per Year
- Paved Courtyard Garden
- Second Floor Landing, Bedroom Six
- Yield in Excess of 6%
Broadband Availability
Description
This three storey period terrace property would make an ideal investment opportunity with a yearly rent of in excess of £28,000, Offering a yield of just over 6%. the property has tenants in situ until the end of June 2025 and offers 6 double bedrooms, bathroom, a separate shower room, a reception room and a modern-style fitted kitchen. The property includes beds, wardrobes and desks in all rooms. To discover more about this opportunity contact the Clarendon Park office.
Entrance Hall
With tiled flooring, stairs to the first-floor landing and a radiator.
Ground Floor Bedroom One (15′ 5″ x 12′ 6″ (4.70m x 3.81m))
With double-glazed windows to the front and side elevations, a meter cupboard, laminate flooring and a radiator.
Ground Floor Bedroom Two (13′ 3″ x 12′ 2″ (4.04m x 3.71m))
With a double-glazed window to the rear elevation, laminate flooring and a radiator.
Cellar (15′ 7″ x 8′ 6″ (4.75m x 2.59m))
With gas meter and lighting.
Reception Room (14′ 10″ x 8′ 10″ (4.52m x 2.69m))
With a double-glazed window to the side elevation, wall-mounted boiler, TV point, laminate flooring, radiator and all furniture to be included.
Lobby
With tile flooring.
Shower Room (5′ 5″ x 2′ 10″ (1.65m x 0.86m))
With a double-glazed window to the side elevation, wet room style shower with electric shower, tiled walls and tiled flooring.
Separate WC (5′ 5″ x 3′ 1″ (1.65m x 0.94m))
With a double-glazed window to the side elevation, WC, wash hand basin, tiled flooring and a radiator.
Kitchen (12′ 3″ x 8′ 4″ (3.73m x 2.54m))
With a double-glazed window and door to the side elevation, a sink and drainer unit with a range of wall and base units with work surfaces over, oven, gas hob, stainless steel chimney hood over, Fridge Freezer, microwave, washing machine, tiled flooring and a radiator.
First Floor Landing
With stairs to the second floor and a radiator.
Bedroom Three (16′ 5″ x 12′ 8″ (5.00m x 3.86m))
With two double-glazed windows to the front elevation, laminate flooring and a radiator.
Bedroom Four (13′ 4″ x 12′ 3″ (4.06m x 3.73m))
With a double-glazed window to the rear elevation, cupboard and a radiator.
Bedroom Five (9′ 9″ x 9′ 0″ (2.97m x 2.74m))
With a double-glazed window to the rear elevation, a radiator and all furniture included.
Bathroom (5′ 9″ x 5′ 2″ (1.75m x 1.57m))
With a double-glazed window to the side elevation, bath with electric shower over, WC, wash hand basin, laminate flooring and a radiator.
Second Floor Landing
Bedroom Six (14′ 9″ x 13′ 9″ (4.50m x 4.19m))
With a double-glazed window to the front elevation, storage cupboard, laminate flooring, a radiator and all furniture included.
Property Documents
Local Area Information
360° Virtual Tour
Video
Schedule a Tour
Energy Rating
- Energy Performance Rating: C
- :
- EPC Current Rating: 73.0
- EPC Potential Rating: 83.0
- A
- B
-
| Energy Rating CC
- D
- E
- F
- G
- H

