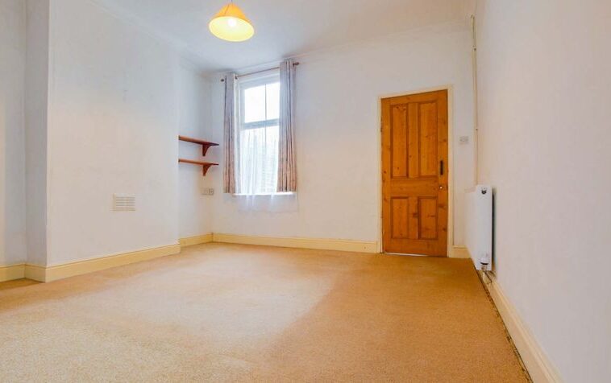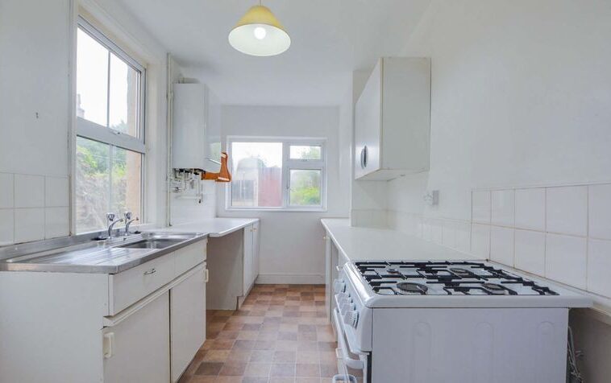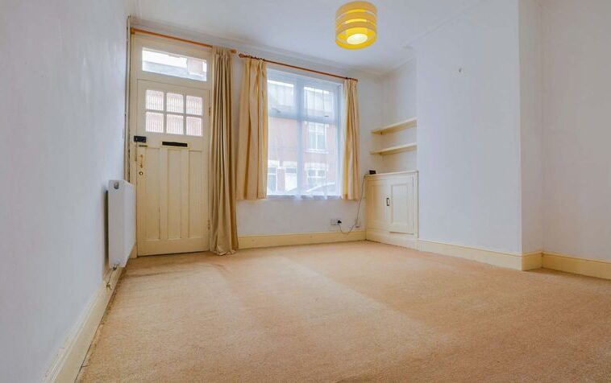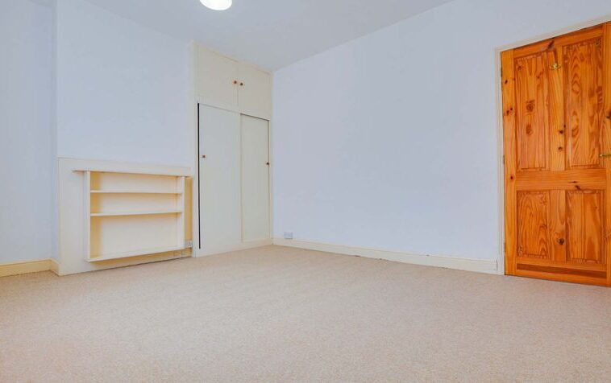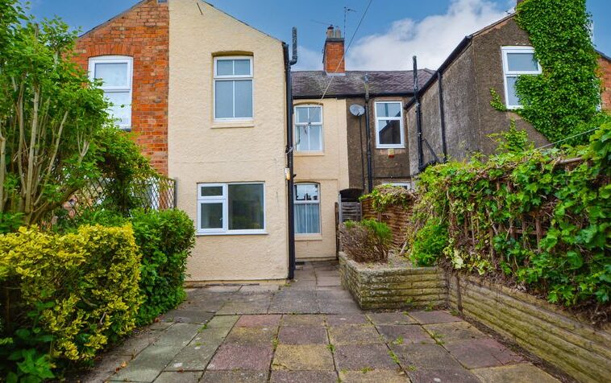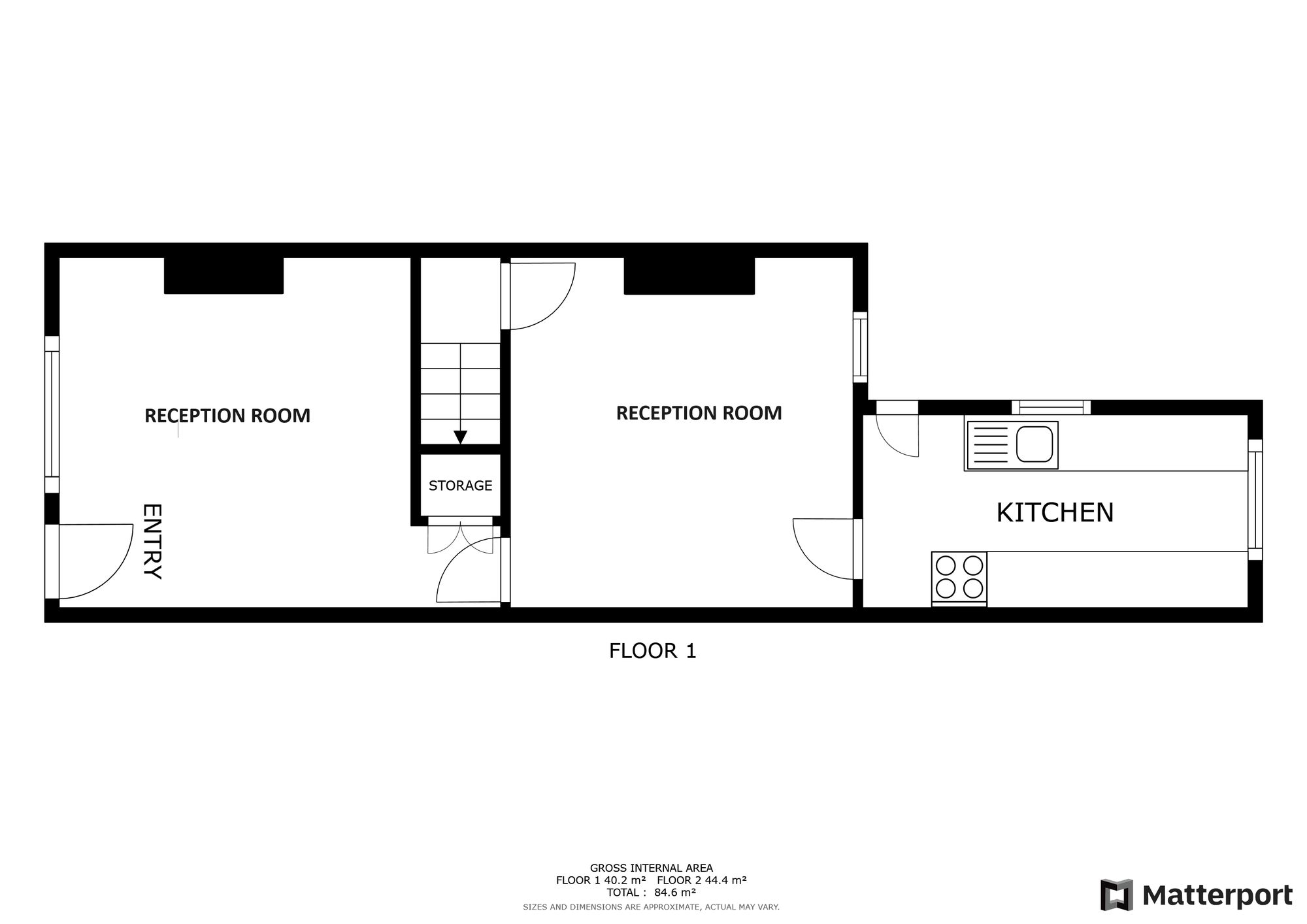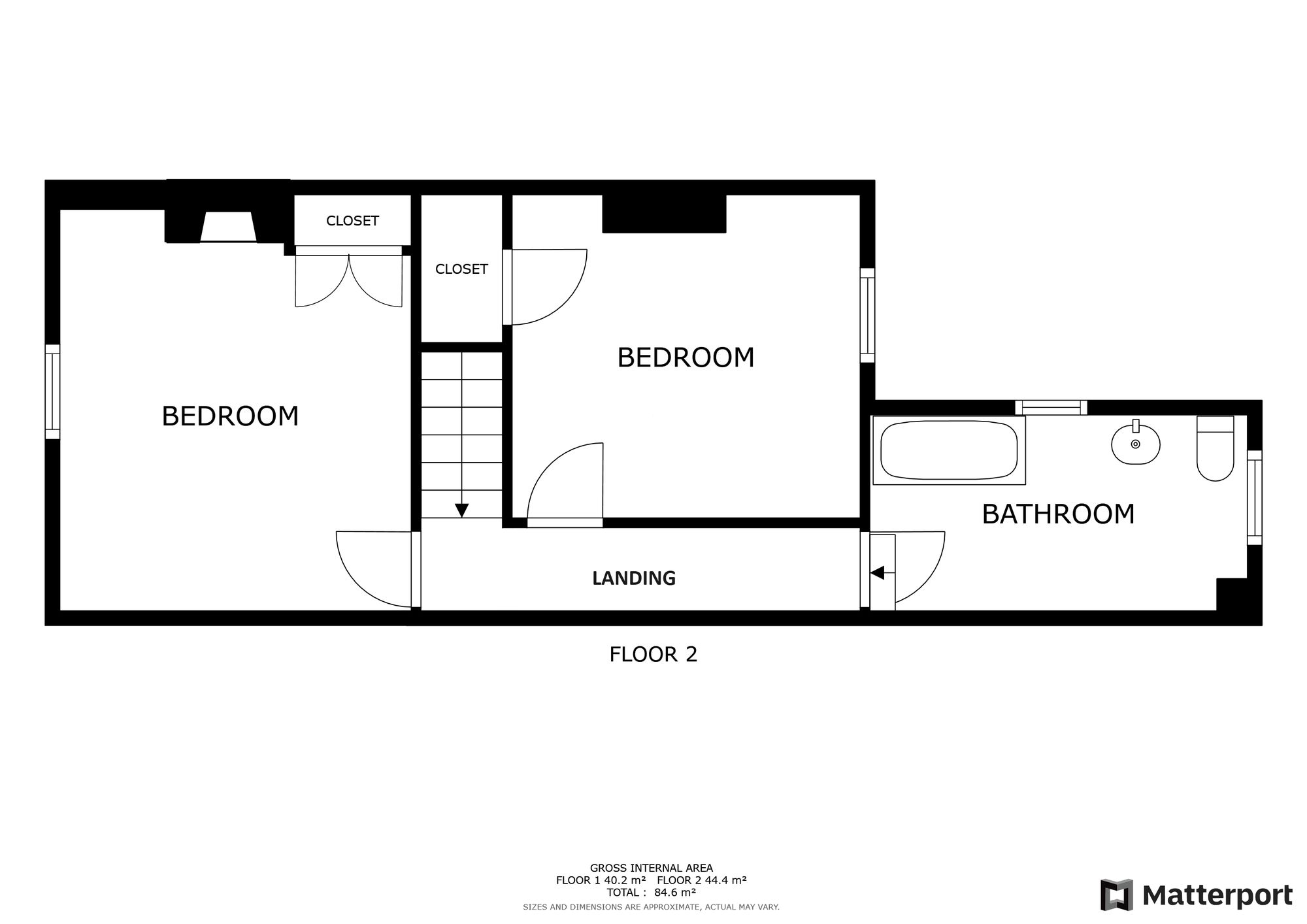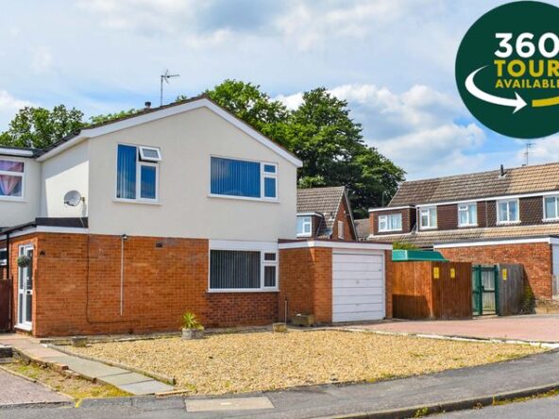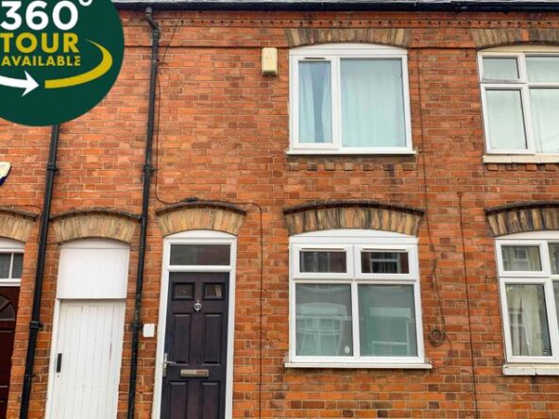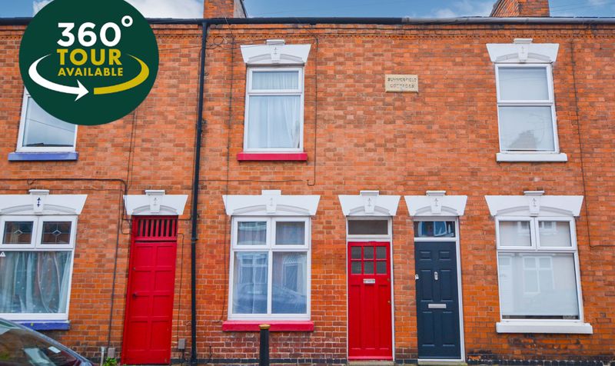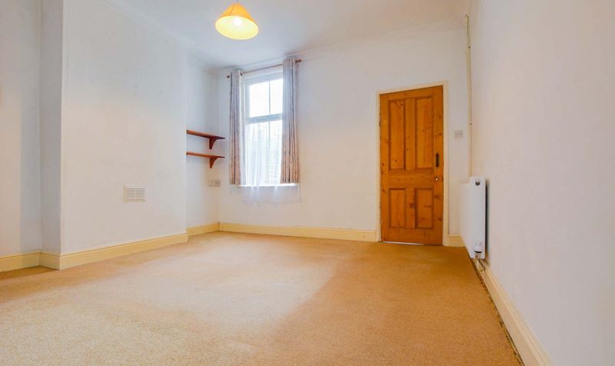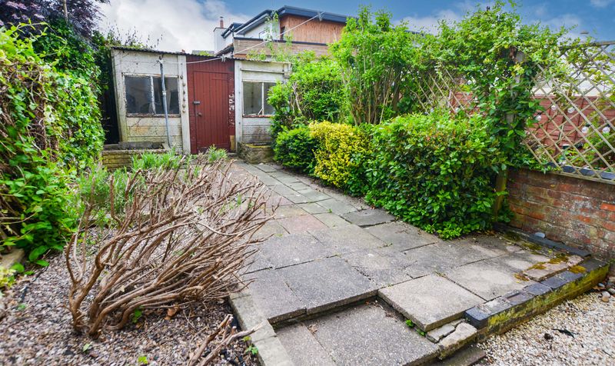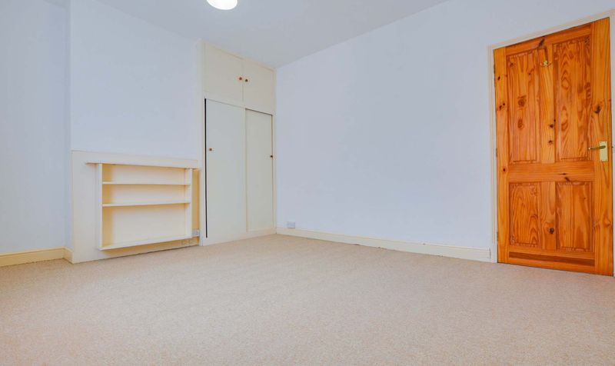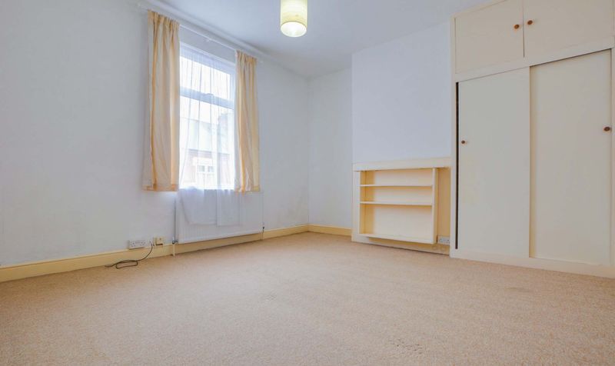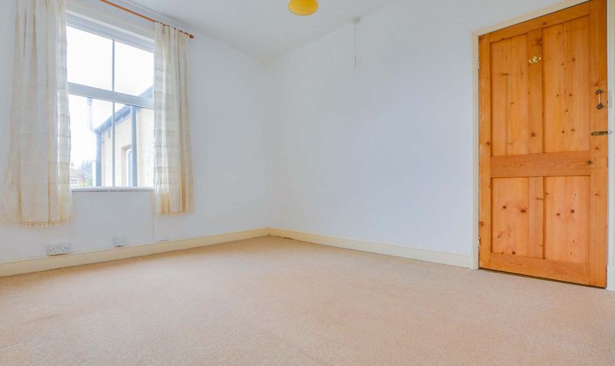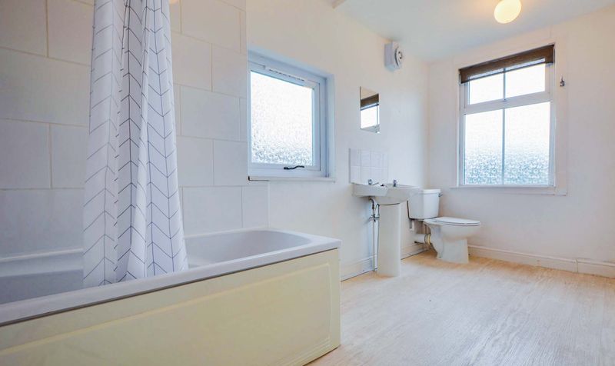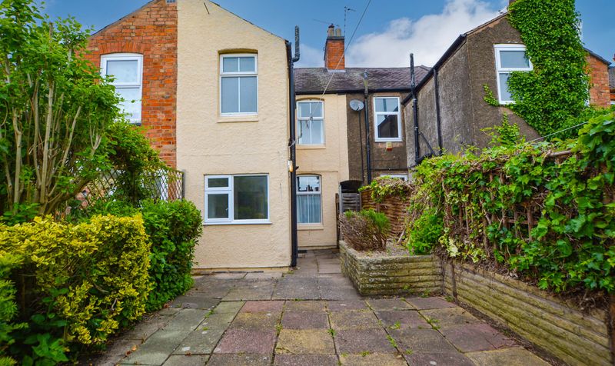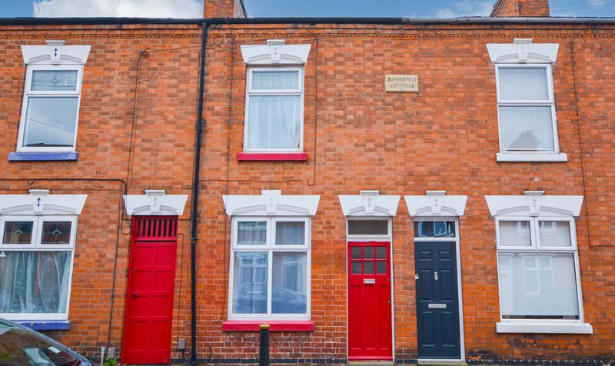Avenue Road Extension, Clarendon Park, Leicester
- Terraced House
- 2
- 2
- 1
- On street
- 83
- B
- Council Tax Band
- Unspecified
- Property Built (Approx)
Broadband Availability
Description
A spacious period terrace home located on Avenue Road Extension in Clarendon Park. The property is located close to amenities and transport links on nearby Queens Road. The accommodation provides two reception rooms, a fitted kitchen, two double bedrooms, a family bathroom and a low-maintenance rear garden with an outbuilding. To discover more about this home, contact the Clarendon Park office.
Reception Room One (12′ 2″ x 12′ 0″ (3.71m x 3.66m))
Entered via a hardwood door and has a double-glazed window to the front elevation, chimney breast, meter cupboards, coving to the ceiling and a new radiator.
Reception Room Two (12′ 3″ x 12′ 0″ (3.73m x 3.66m))
With a double-glazed window to the rear elevation, chimney breast, coving to the ceiling, TV point and a new radiator.
Kitchen (13′ 5″ x 6′ 8″ (4.09m x 2.03m))
With double-glazed windows to the side and rear elevation, a door to the rear garden, a sink and drainer unit with a range of wall and base units with work surfaces over, Baxi Combi Boiler, Envirovent Cyclone 7 extractor fan, a freestanding gas hob and double oven, space for fridge freezer and a radiator.
First Floor Landing
Bedroom One (13′ 0″ x 12′ 0″ (3.96m x 3.66m))
With a double-glazed window to the front elevation, a chimney breast, built-in wardrobes and a new radiator.
Bedroom Two (11′ 10″ x 10′ 10″ (3.61m x 3.30m))
With a double-glazed window to the rear elevation, a chimney breast, over stairs cupboard and a new radiator.
Bathroom (13′ 6″ x 6′ 8″ (4.11m x 2.03m))
With double-glazed windows to the side and rear elevations, wood effect flooring, bath with shower over, WC, wash hand basin, Envirovent Cyclone 7 extractor fan, tiled splashbacks and a new radiator.
Property Documents
Local Area Information
360° Virtual Tour
Video
Energy Rating
- Energy Performance Rating: C
- :
- EPC Current Rating: 70.0
- EPC Potential Rating: 88.0
- A
- B
-
| Energy Rating CC
- D
- E
- F
- G
- H


