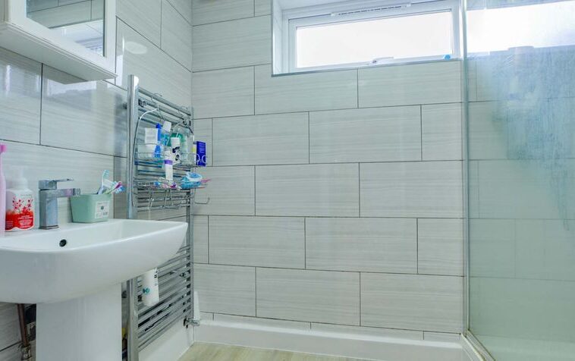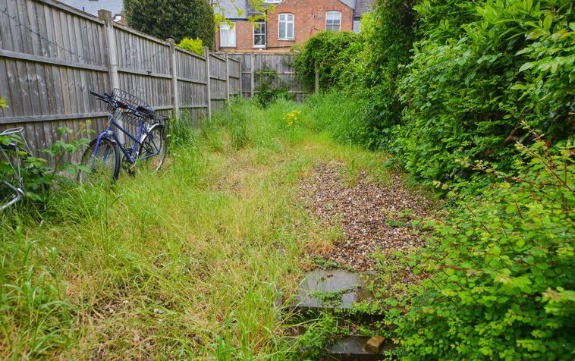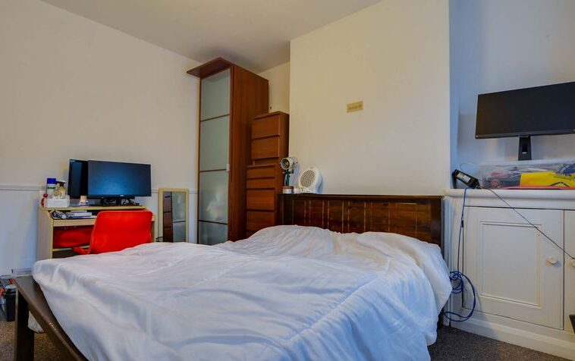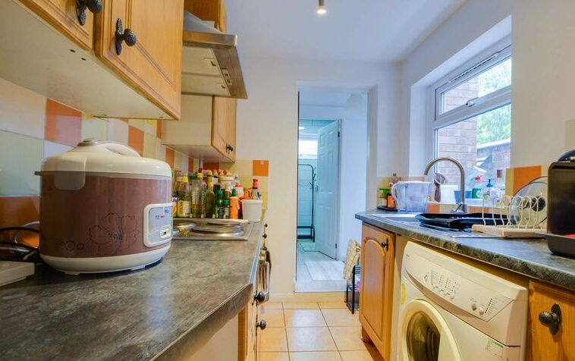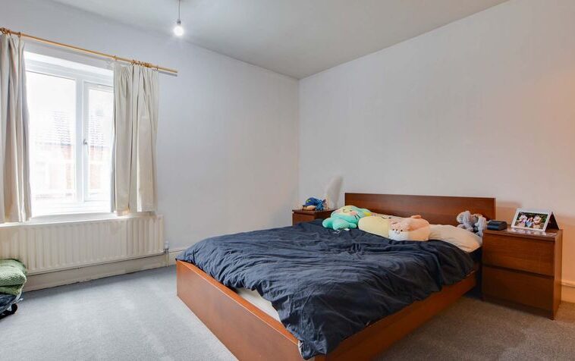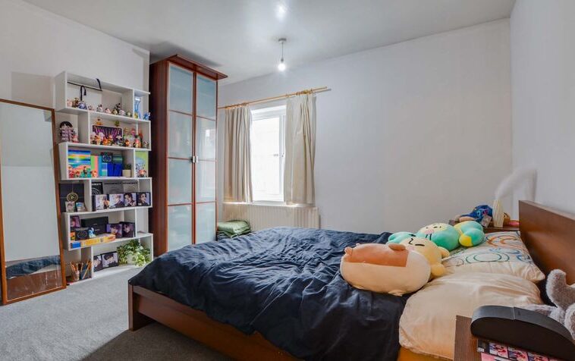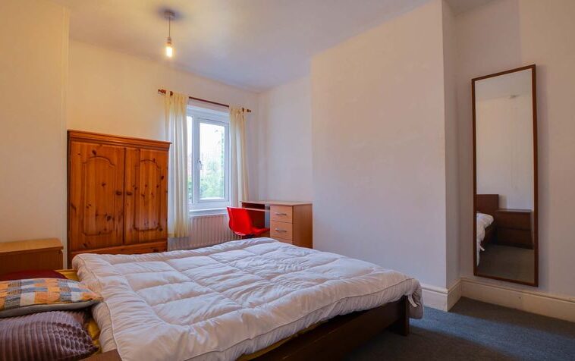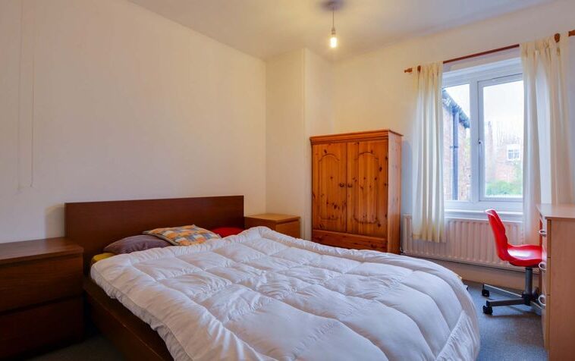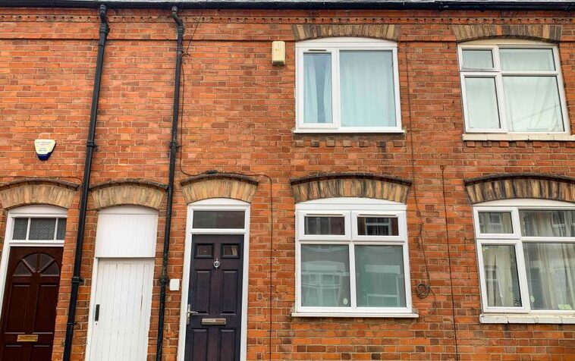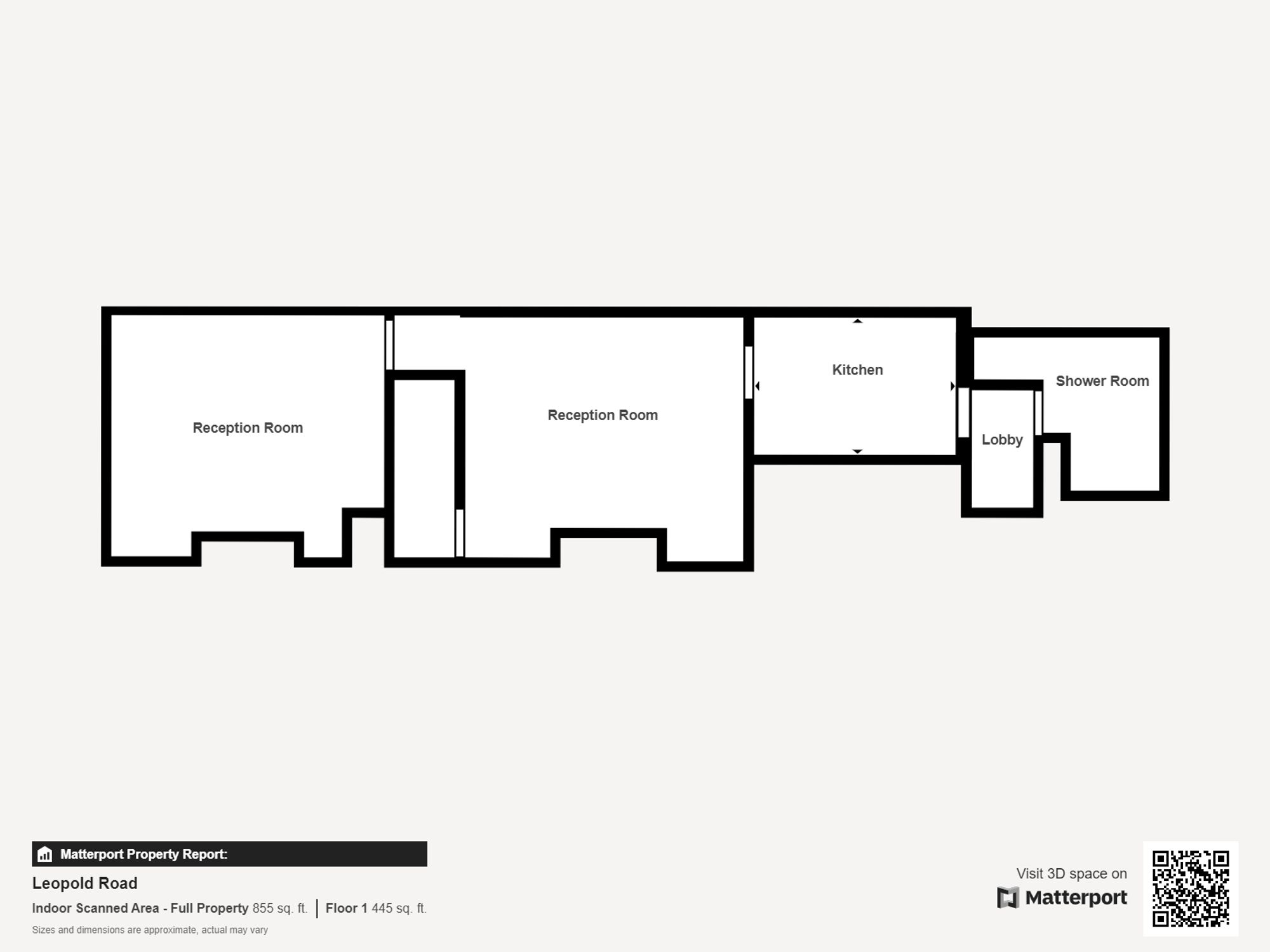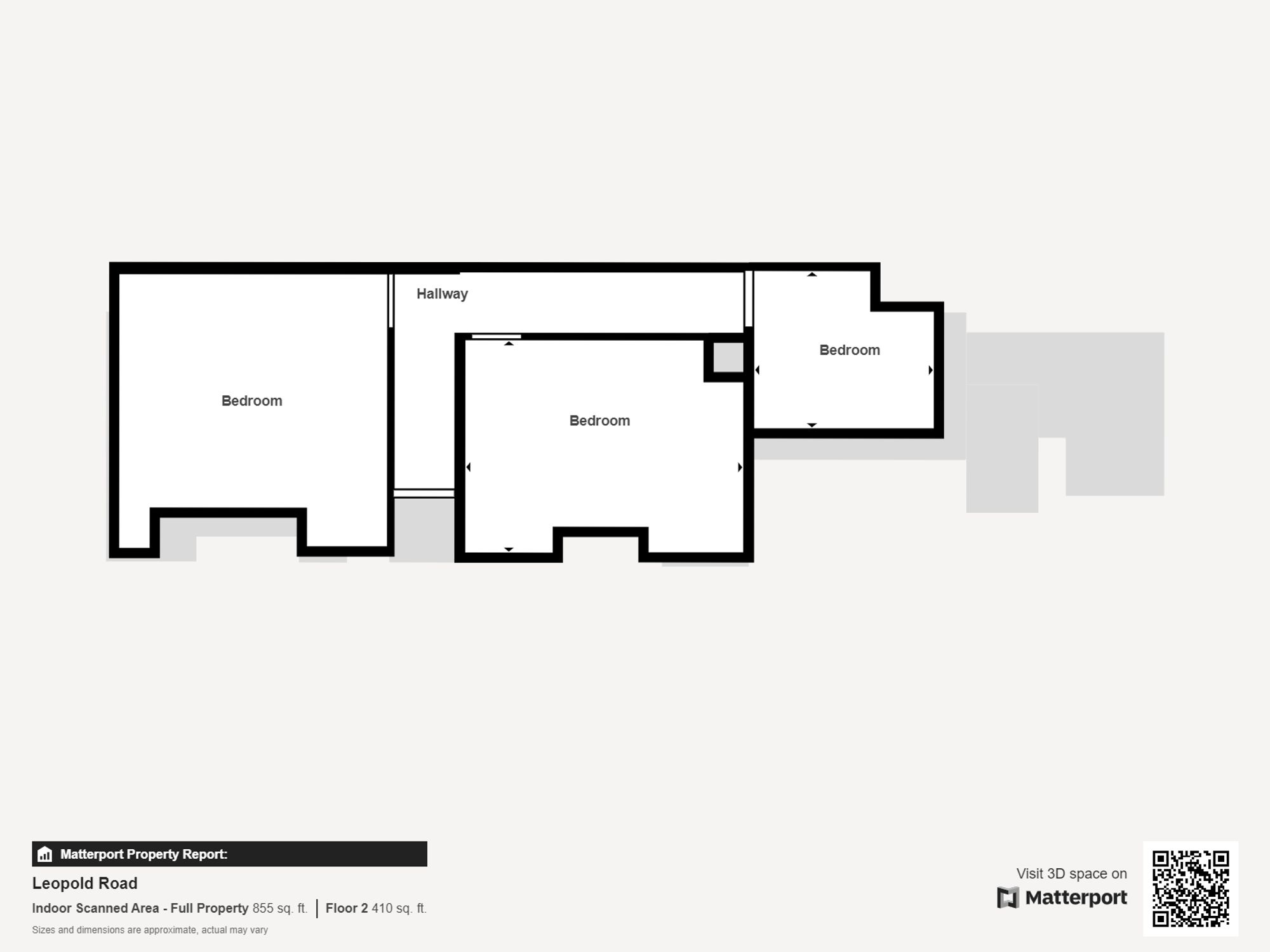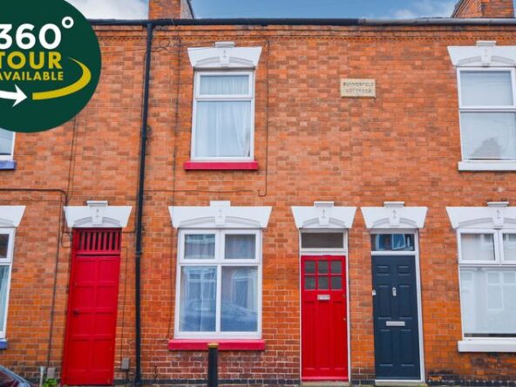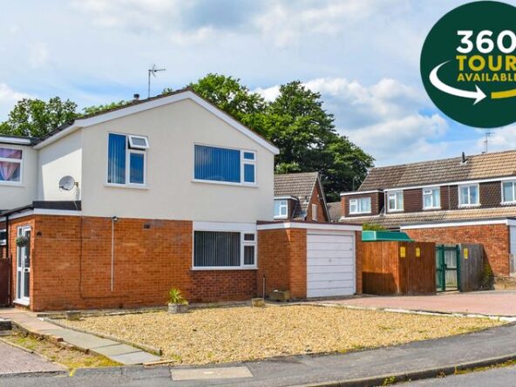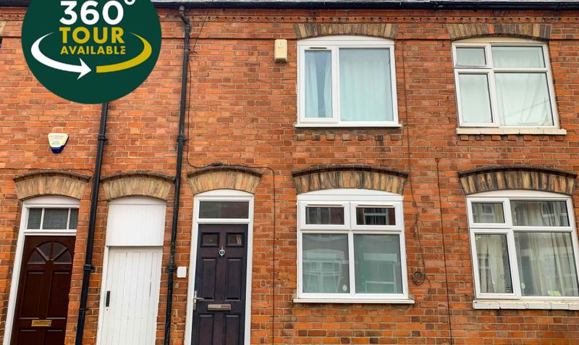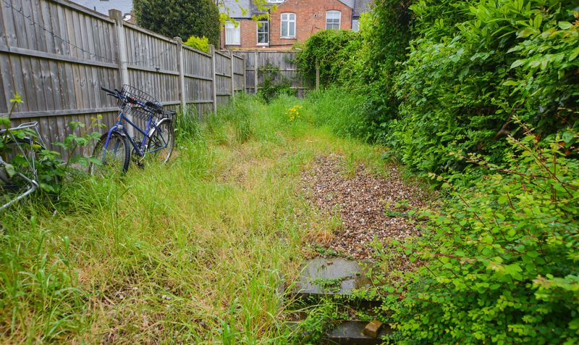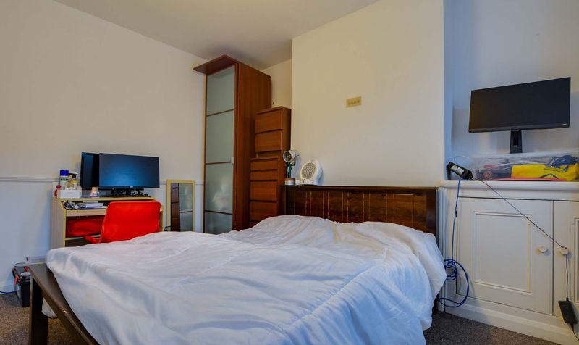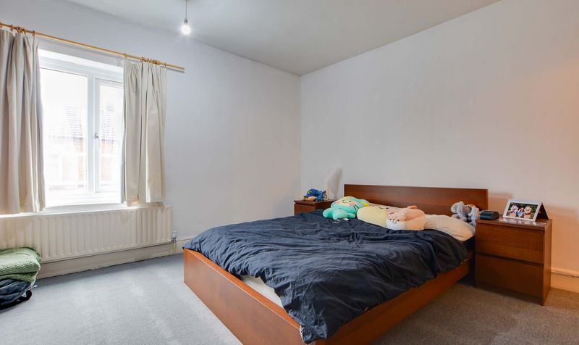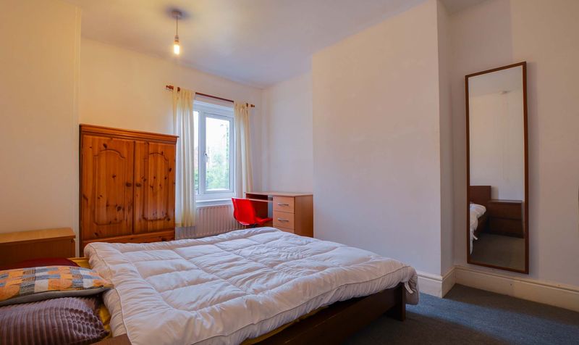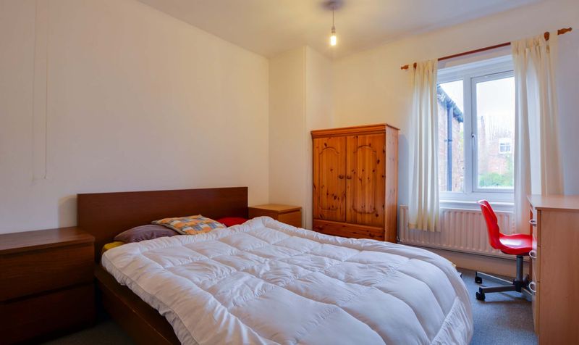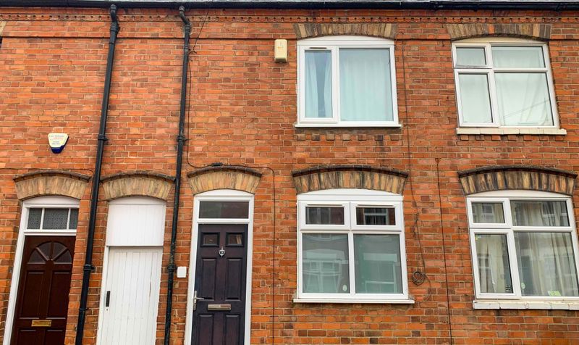Leopold Road, Clarendon Park, Leicester
- Terraced House
- 2
- 3
- 1
- On street
- 84
- B
- Council Tax Band
- Unspecified
- Property Built (Approx)
Broadband Availability
Description
A great opportunity to purchase this well-maintained period terrace home located on Leopold Road in Clarendon Park. The property, provides two reception rooms (one currently used as a bedroom), kitchen, ground floor shower room and three first floor bedrooms. Outside has a rear garden. For more information please contact us now.
Reception Room One (13′ 3″ x 11′ 6″ (4.04m x 3.51m))
With window to the front elevation, chimney breast, meter cupboard, radiator.
Reception Room Two (13′ 0″ x 11′ 8″ (3.96m x 3.56m))
With window to the rear elevation, wood effect floor, chimney breast, under stairs storage cupboard, stairs to first floor, radiator.
Kitchen (9′ 0″ x 6′ 2″ (2.74m x 1.88m))
With window to the side elevation, ceramic tiled floor, part tiled walls, a range of wall and base units with work surfaces over, stainless steel sink, drainer and mixer tap, inset for ring electric hob and oven with extractor hood over, plumbing for washing machine, space for fridge freezer.
Rear Lobby
With door to the side elevation.
Ground Floor Shower Room (7′ 5″ x 5′ 5″ (2.26m x 1.65m))
With window to the rear elevation, wood effect floor, shower cubicle, low-level WC, wash hand basin, tiled walls, ladder style towel rail/radiator.
First Floor Landing
With access to the following rooms:
Bedroom One (13′ 2″ x 13′ 0″ (4.01m x 3.96m))
With window to the front elevation, chimney breast, radiator.
Bedroom Two (13′ 0″ x 10′ 0″ (3.96m x 3.05m))
With window to the rear elevation, built-in over stairs storage cupboard, chimney breast, radiator.
Bedroom Three (9′ 0″ x 7′ 10″ (2.74m x 2.39m))
With window to the rear elevation, radiator.
Property Documents
Local Area Information
360° Virtual Tour
Video
Energy Rating
- Energy Performance Rating: D
- :
- EPC Current Rating: 65.0
- EPC Potential Rating: 85.0
- A
- B
- C
-
| Energy Rating DD
- E
- F
- G
- H



