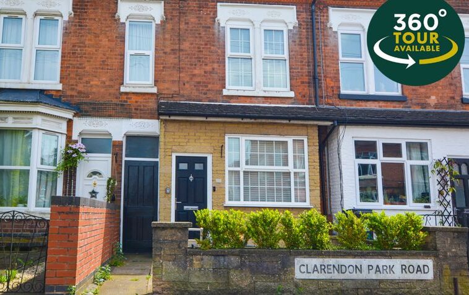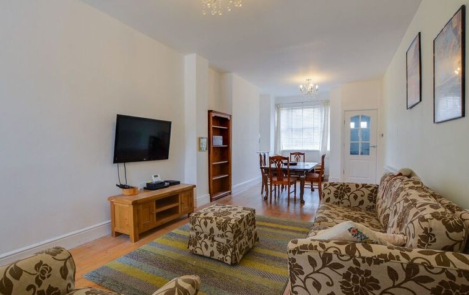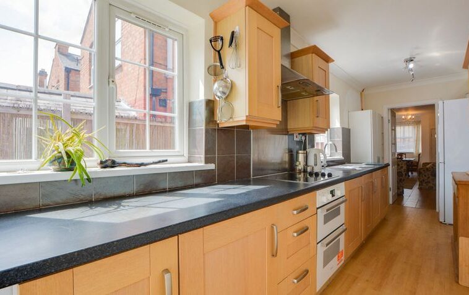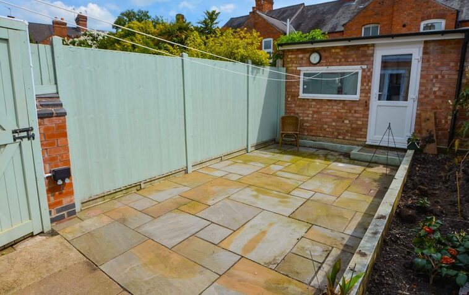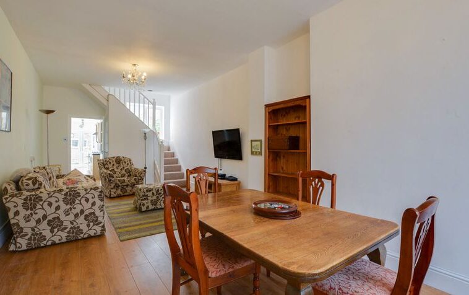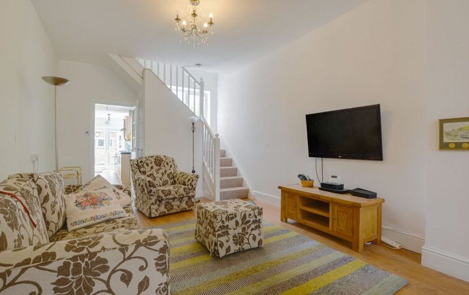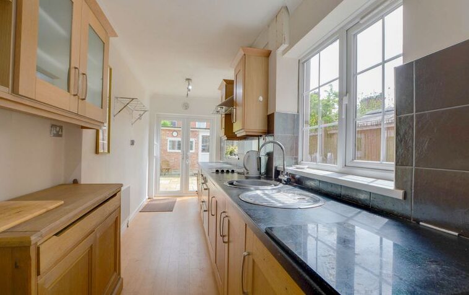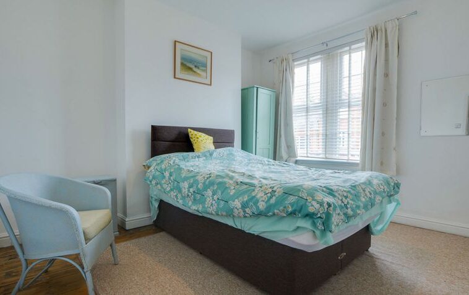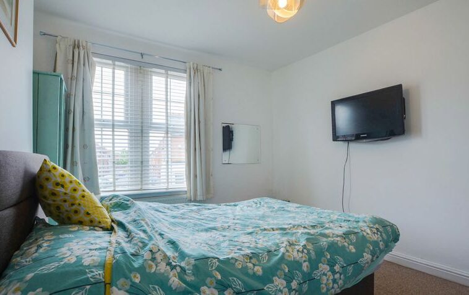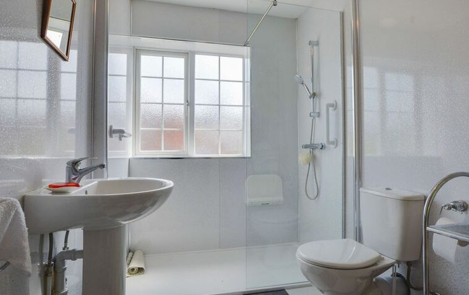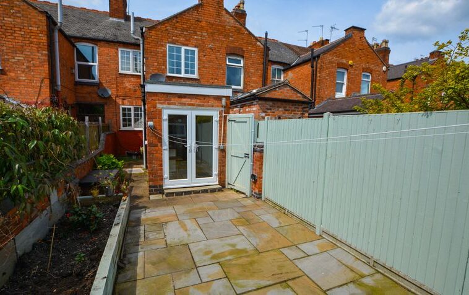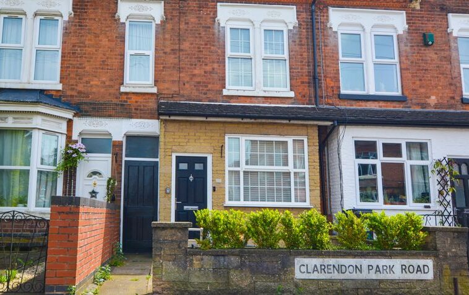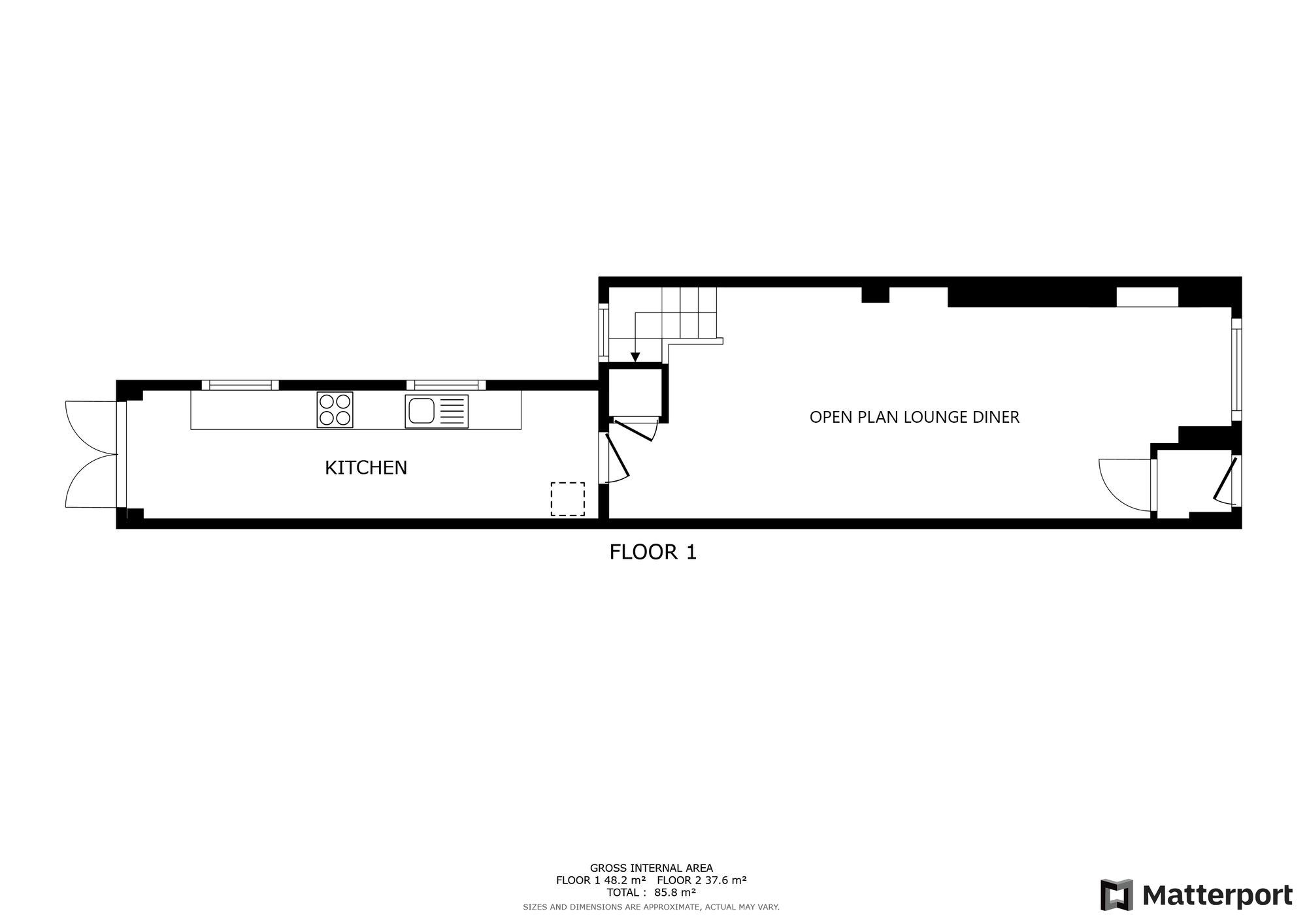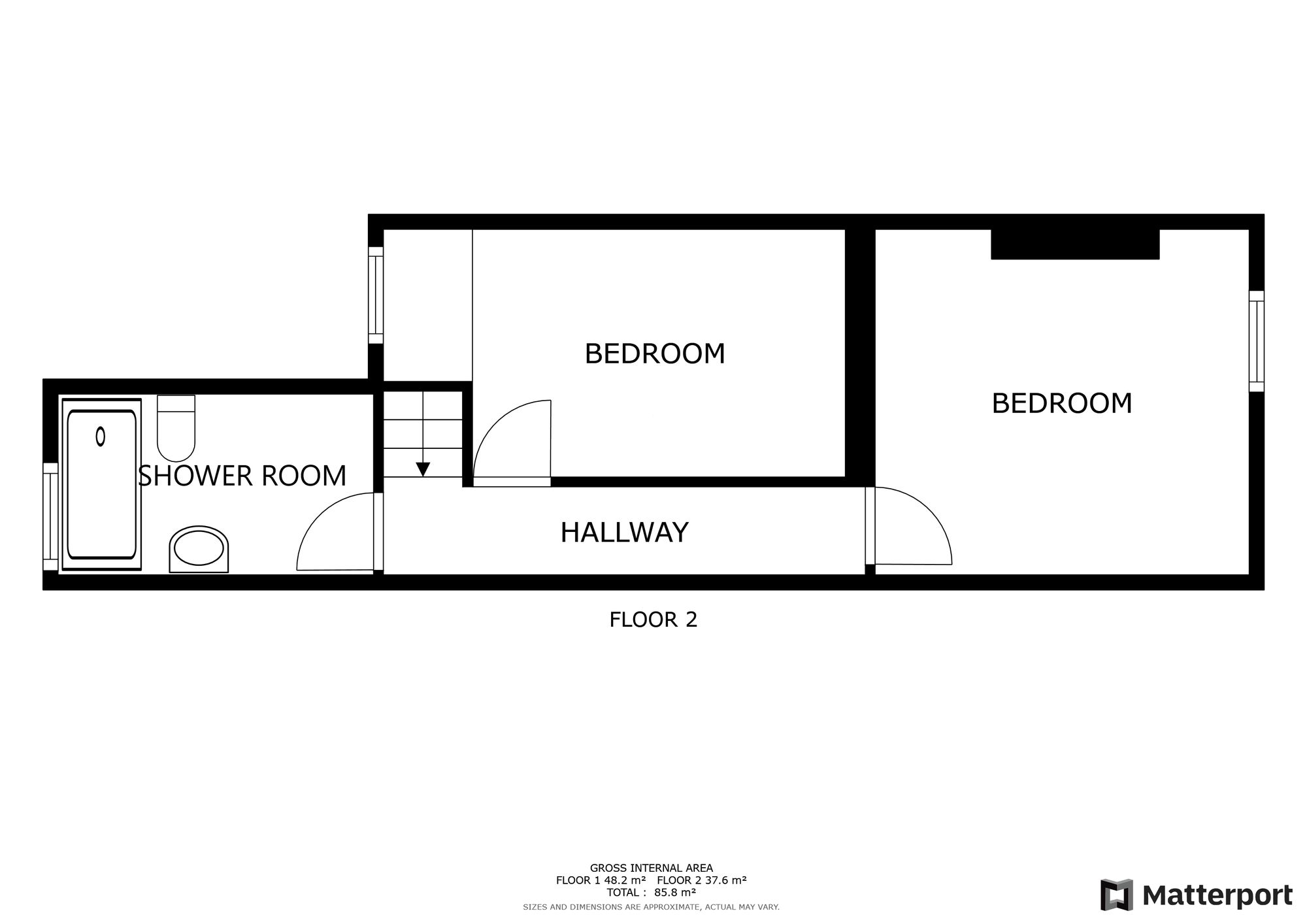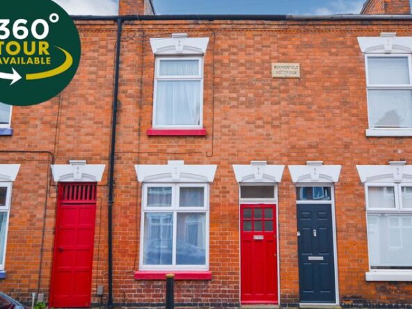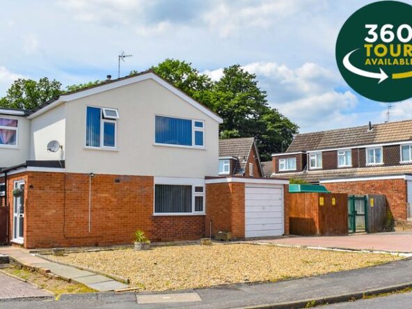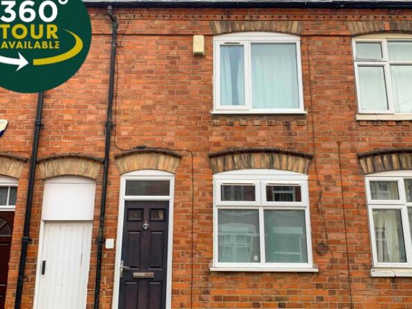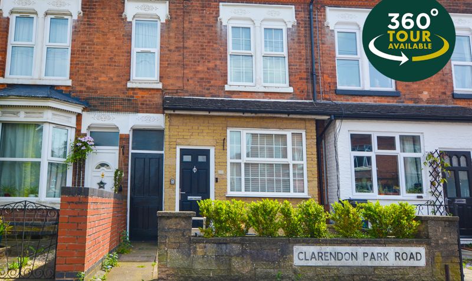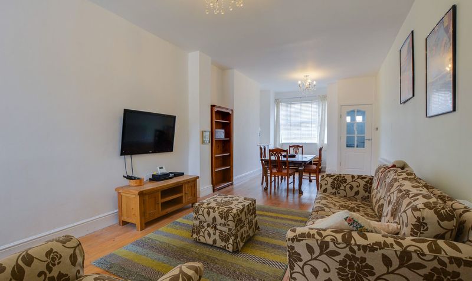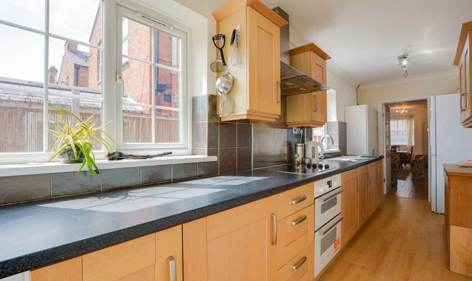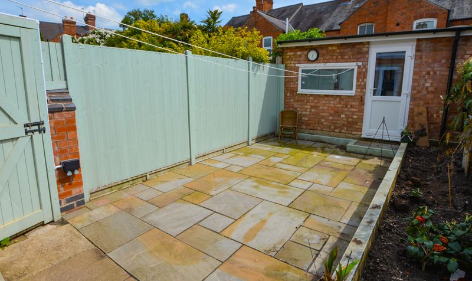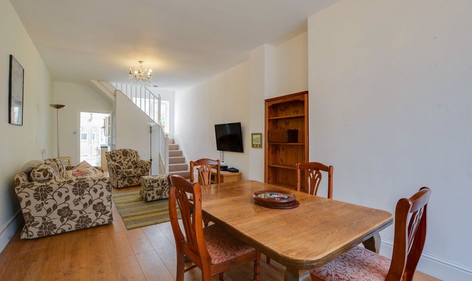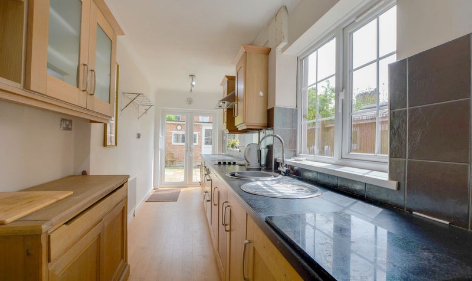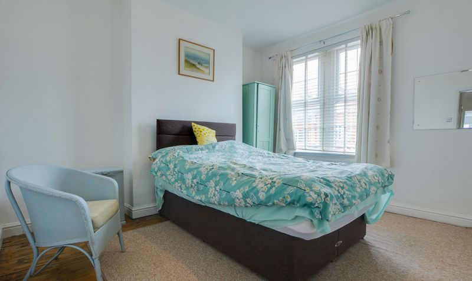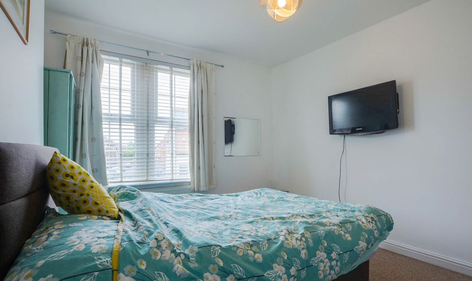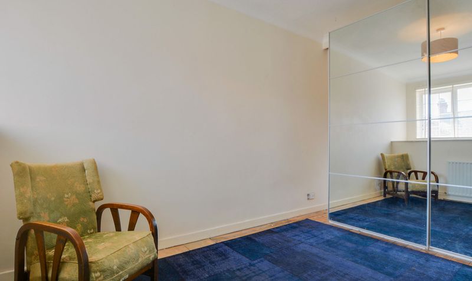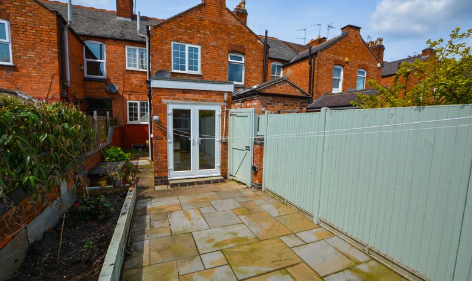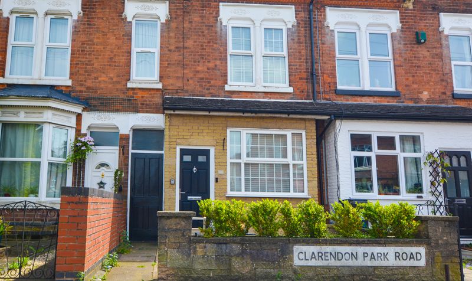Clarendon Park Road, Clarendon Park, Leicester
- Terraced House
- 1
- 2
- 1
- On street
- 76
- B
- Council Tax Band
- Victorian (1830 - 1901)
- Property Built (Approx)
Broadband Availability
Description
A great opportunity to purchase this beautifully presented extended-period terrace property in Clarendon Park. The property is within easy reach of Queens Road with its wide variety of amenities. The accommodation comprises an entrance hallway, open plan lounge diner, an extended fitted kitchen with built-in appliances, two bedrooms and a shower room. outside, the property enjoys a low-maintenance rear garden.
Entrance Hall
Leading to:
Open Plan Lounge Diner (26′ 10″ x 11′ 5″ (8.18m x 3.48m))
With windows to the front and rear elevations, wood effect flooring, TV point, stairs to the first floor landing and a radiator.
Extended Kitchen (20′ 10″ x 6′ 1″ (6.35m x 1.85m))
With a window to the side elevation, French doors to the rear garden, sink and drainer unit with a range of wall and base units with work surfaces over, tiled splashbacks, four ring electric hob, double oven, extraction hood, space for a fridge freezer and a radiator.
First Floor Landing
Bedroom One (12′ 0″ x 11′ 3″ (3.66m x 3.43m))
With a window to the front elevation, chimney breast, TV point and a radiator.
Bedroom Two (12′ 8″ x 8′ 1″ (3.86m x 2.46m))
With a window to the rear elevation and a radiator.
Shower Room (9′ 10″ x 5′ 10″ (3.00m x 1.78m))
With a window to the rear elevation, a walk-in shower with shower screen and shower head over, WC, wash hand basin, laminated splashbacks, laminated cupboard and a radiator.
Property Documents
Local Area Information
360° Virtual Tour
Video
Energy Rating
- Energy Performance Rating: D
- :
- EPC Current Rating: 56.0
- EPC Potential Rating: 85.0
- A
- B
- C
-
| Energy Rating DD
- E
- F
- G
- H

