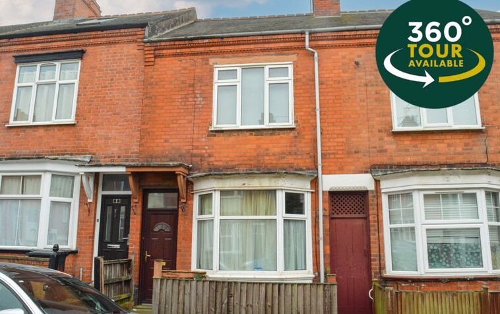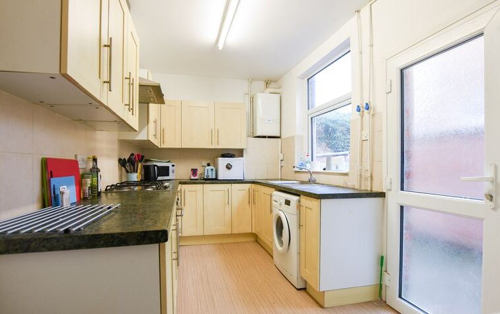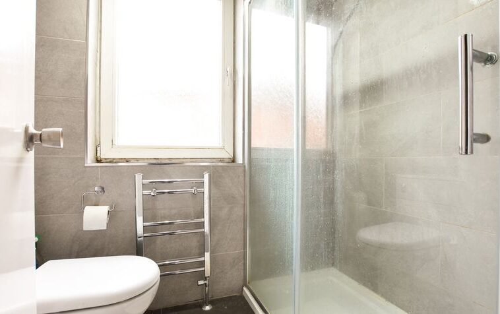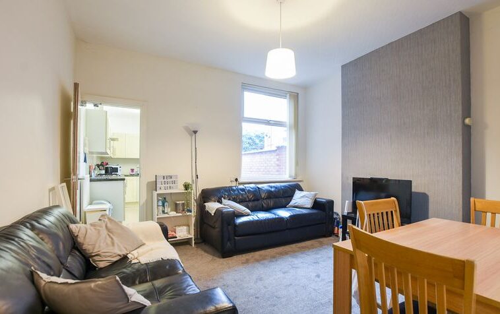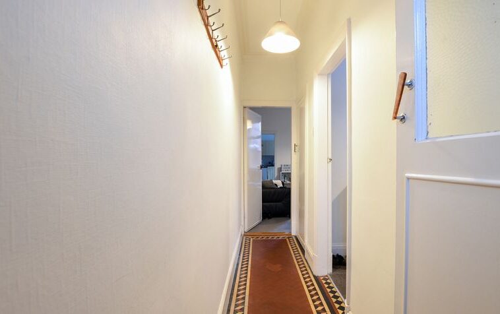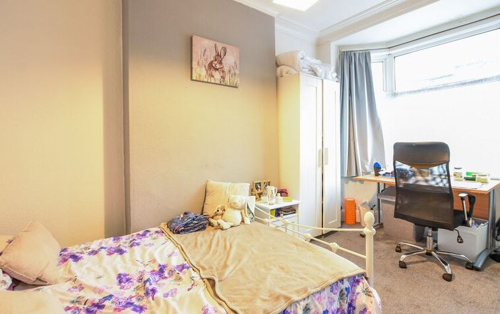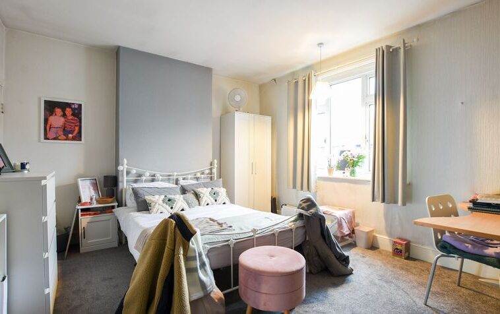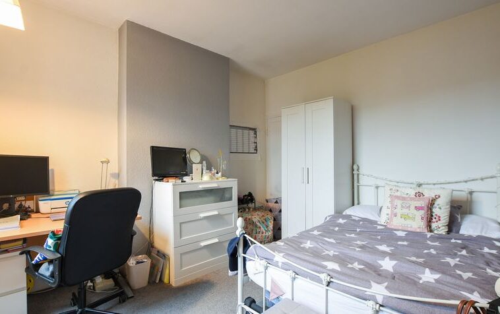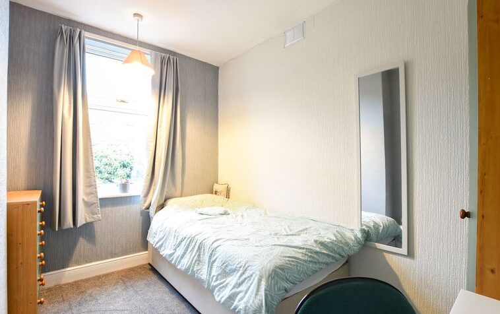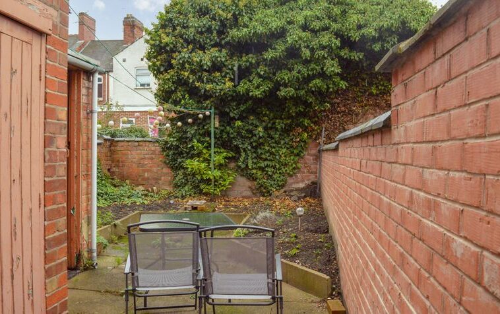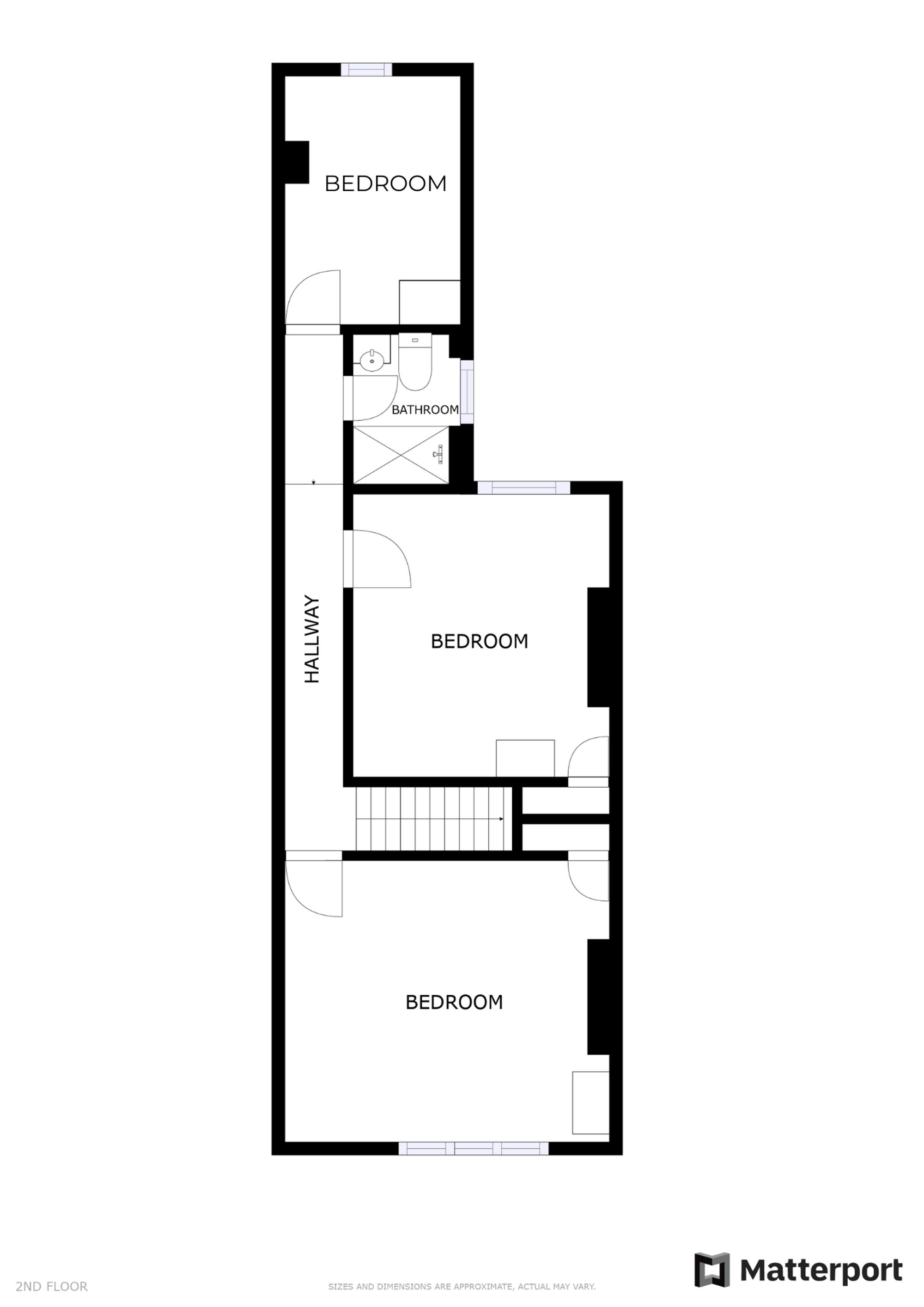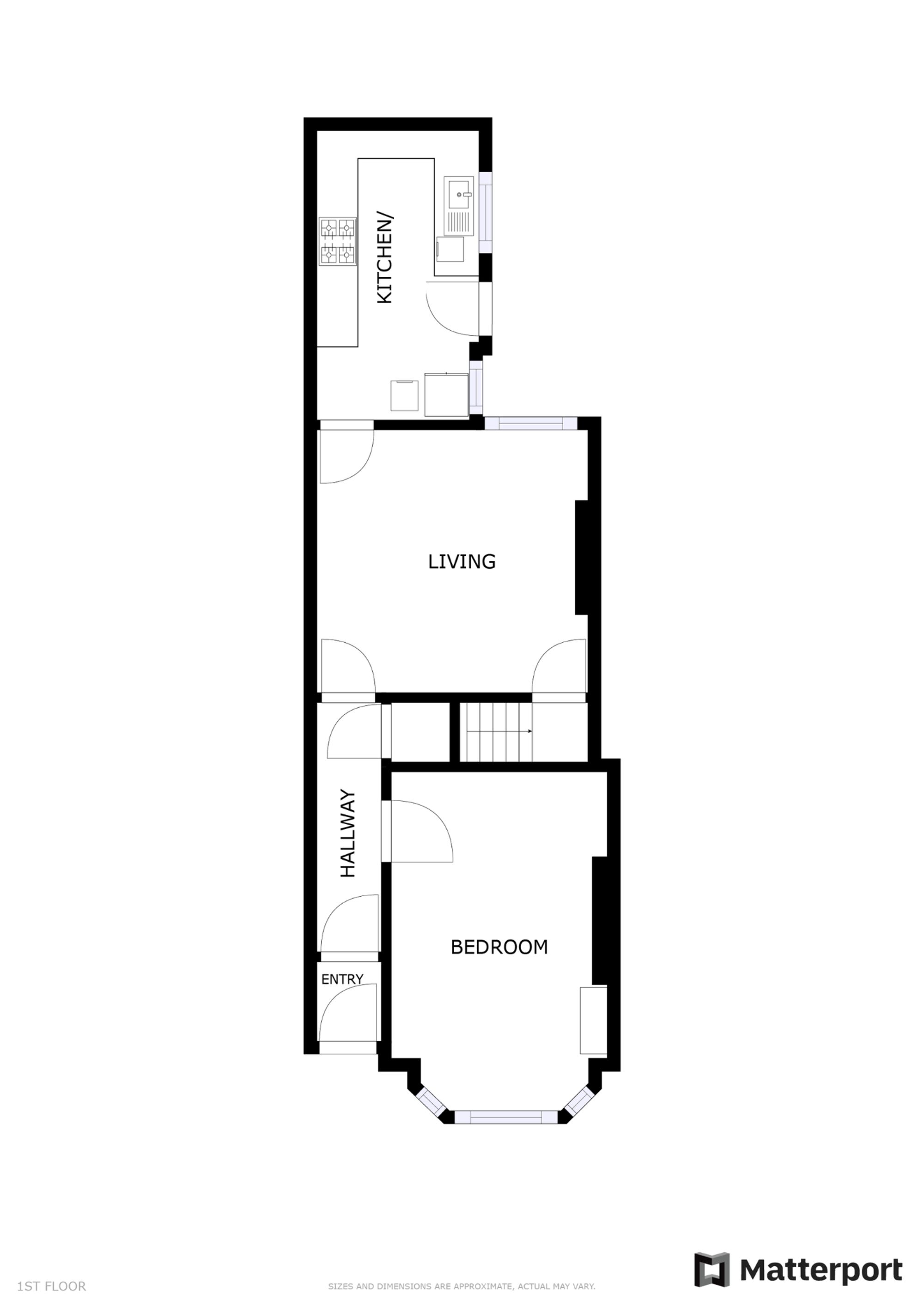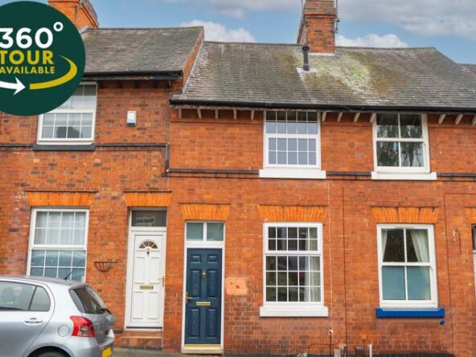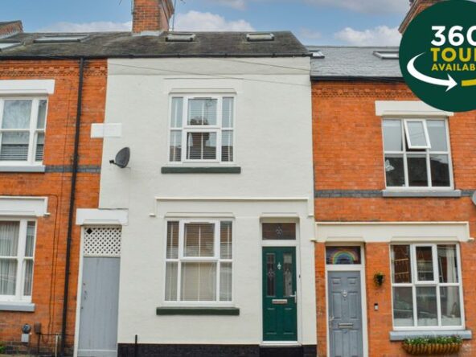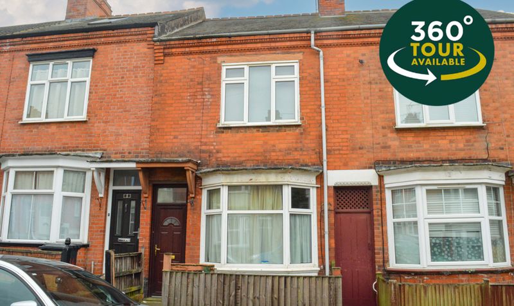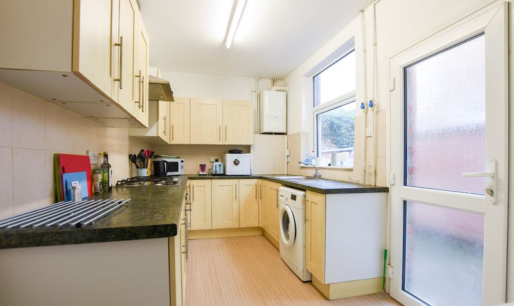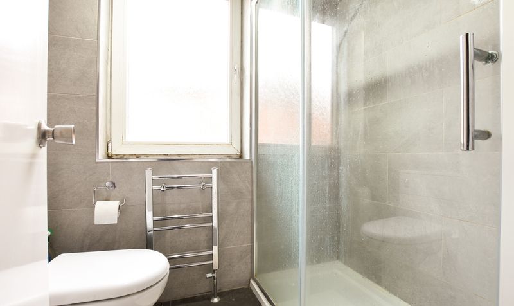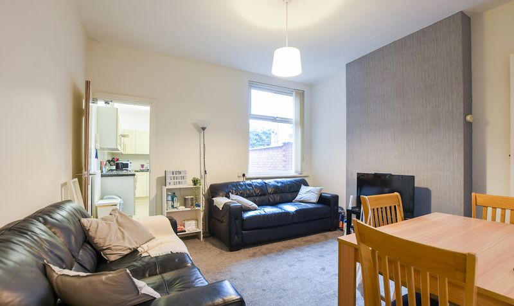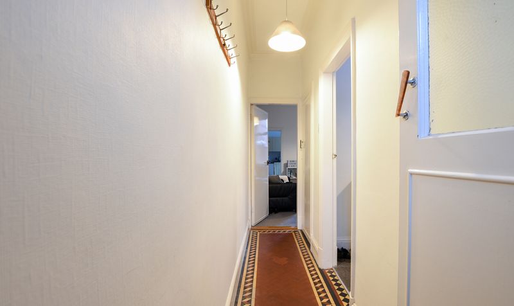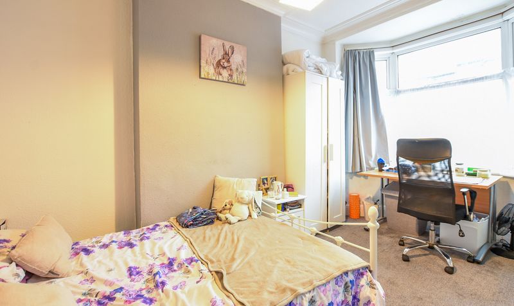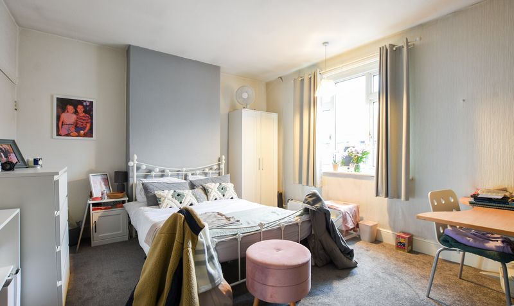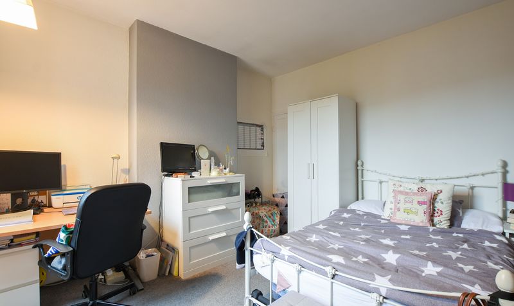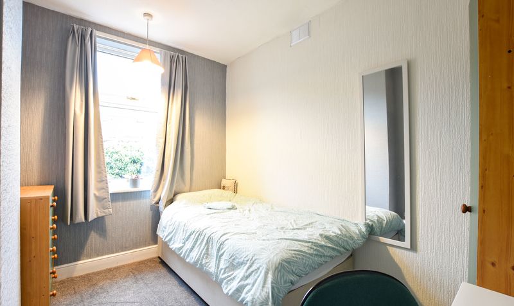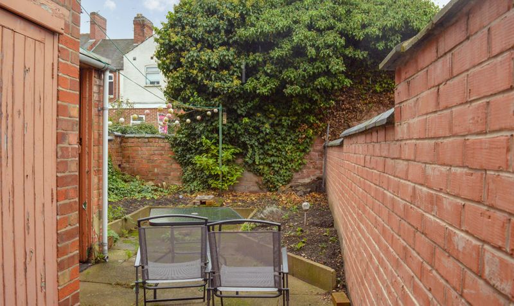Thurlow Road, Clarendon Park, Leicester
- Terraced House
- 1
- 4
- 1
- 89
- B
- Council Tax Band
- Edwardian (1901 - 1910)
- Property Built (Approx)
Broadband Availability
Description
Located within a cul-de-sac, this attractive bay fronted mid terrace is compliant with Article 4 with four students in occupation. The property retains some original features with well proportioned rooms to include four generous bedrooms, modern fitted kitchen, shower room and communal sitting room. The home provides a generous yield and would make an ideal investment opportunity.
Disclaimer
Please note that the photographs and 3D tour were previously taken during the last tenancy in 2022.
Entrance Hall
With original tiled floor, stairs to first floor, under stairs storage.
Ground Floor Bedroom Four (14′ 4″ x 9′ 5″ (4.37m x 2.87m))
Measurements into the bay.
With double glazed bay window to the front elevation, ceiling coving, radiator.
Sitting Room (12′ 6″ x 12′ 3″ (3.81m x 3.73m))
With double glazed window to the rear elevation, stairs to first floor, radiator.
Fitted Kitchen (14′ 0″ x 7′ 5″ (4.27m x 2.26m))
With double glazed window and door to the side elevation, stainless steel sink and drainer unit with a range of wall and base units with work surfaces over, built-in oven and gas hob with stainless steel chimney hood over, wall mounted boiler, radiator.
First Floor Landing
With radiator.
Bedroom One (14′ 1″ x 12′ 3″ (4.29m x 3.73m))
With double glazed window to the front elevation, built-in cupboard, radiator.
Bedroom Two (12′ 3″ x 11′ 1″ (3.73m x 3.38m))
With double glazed window to the rear elevation, built-in cupboard, radiator.
Bedroom Three (10′ 6″ x 7′ 5″ (3.20m x 2.26m))
With double glazed window to the rear elevation, radiator.
Shower Room (6′ 3″ x 4′ 4″ (1.91m x 1.32m))
With double glazed window to the side elevation, tiled shower cubicle with overhead rainforest shower and handheld shower, wash hand basin, low-level WC, tiled walls, tiled floor, heated chrome towel rail.
Property Documents
Local Area Information
360° Virtual Tour
Video
Schedule a Tour
Energy Rating
- Energy Performance Rating: D
- :
- EPC Current Rating: 66.0
- EPC Potential Rating: 87.0
- A
- B
- C
-
| Energy Rating DD
- E
- F
- G
- H

