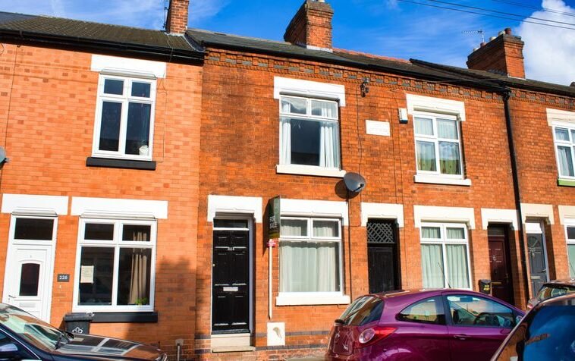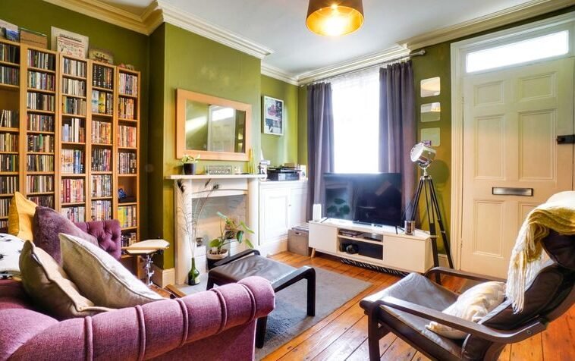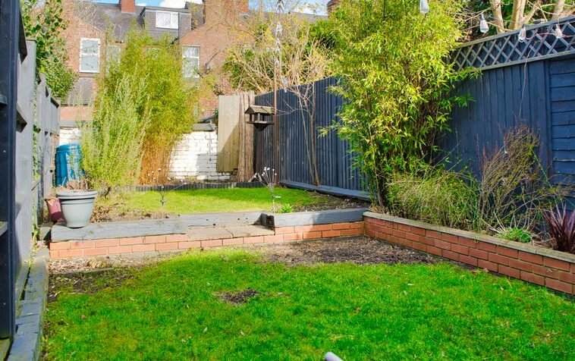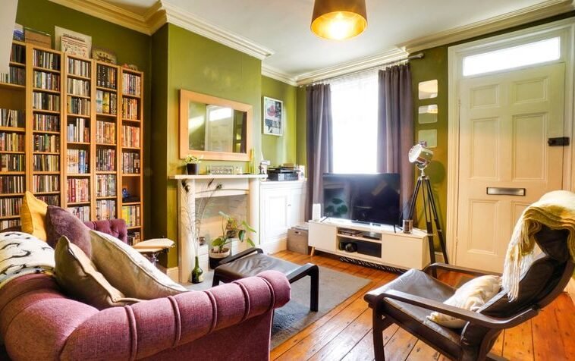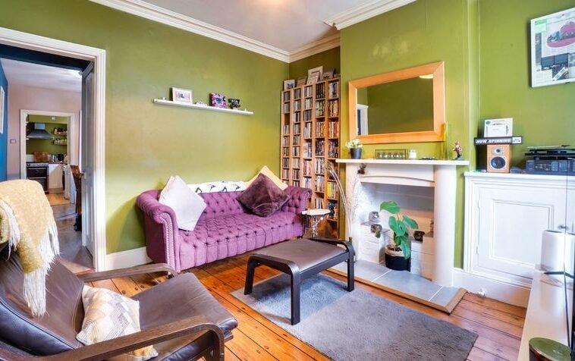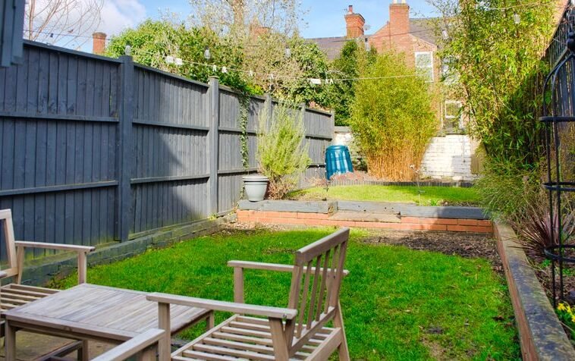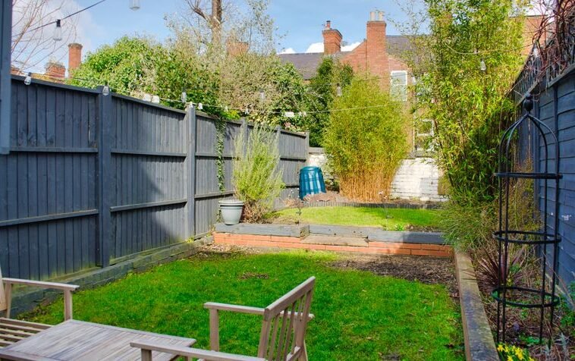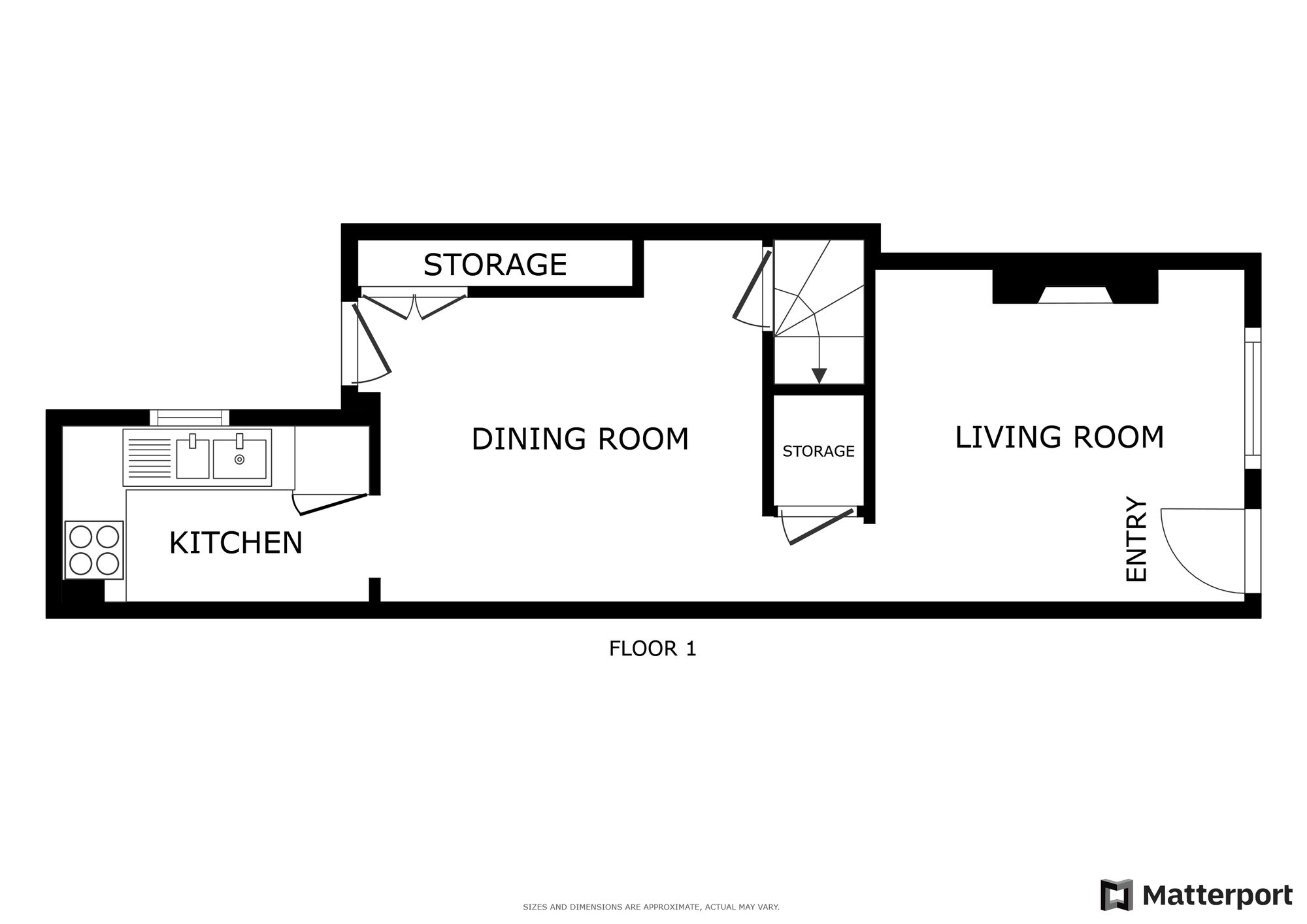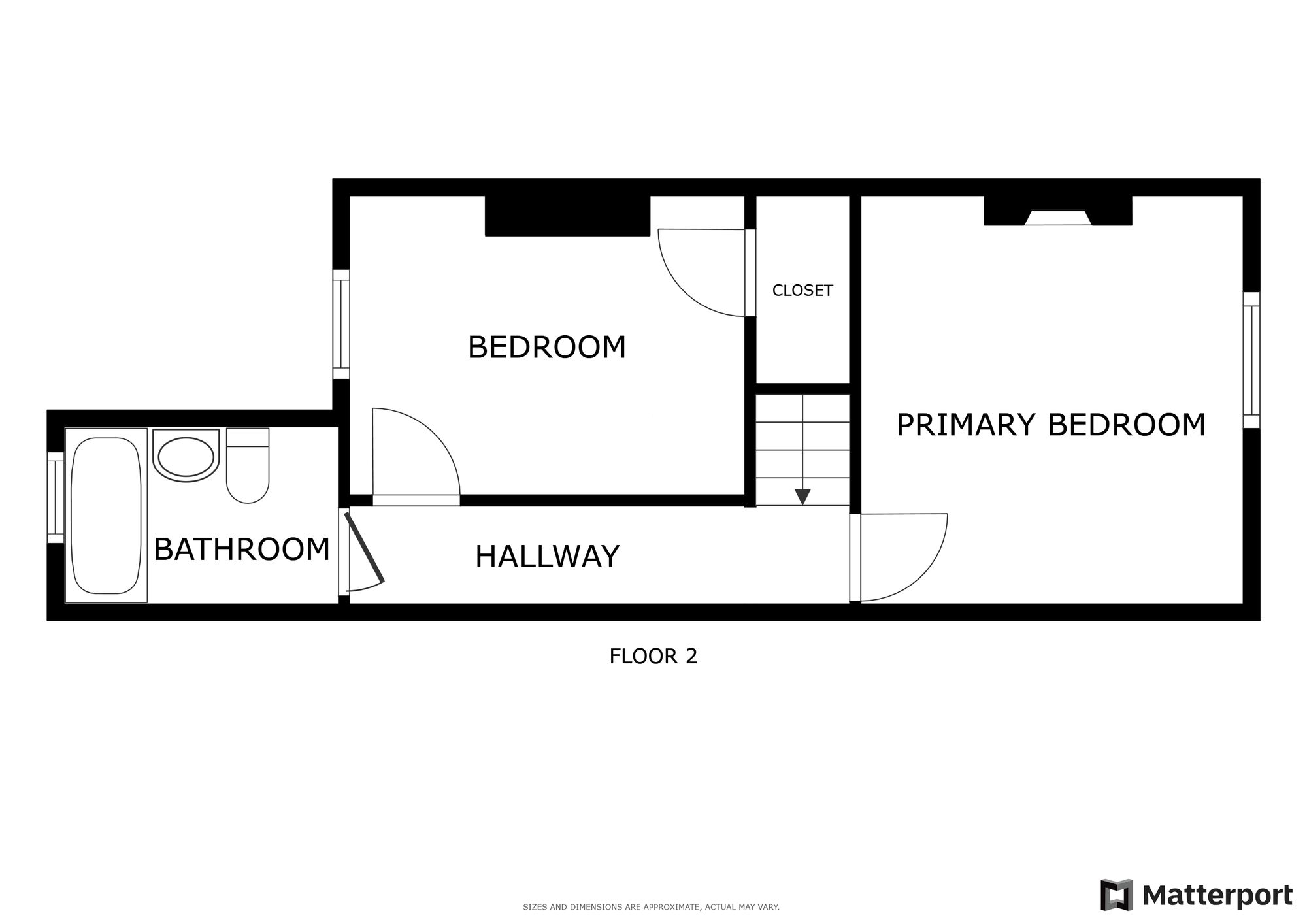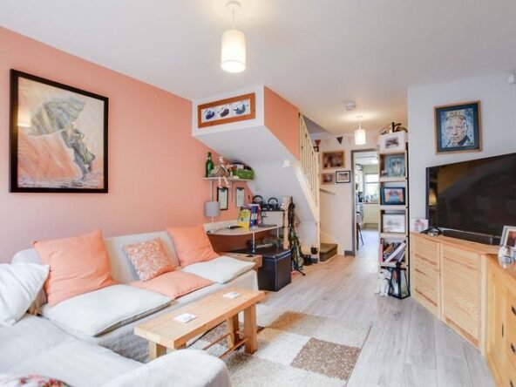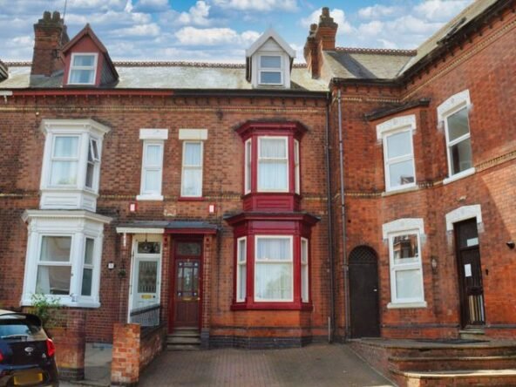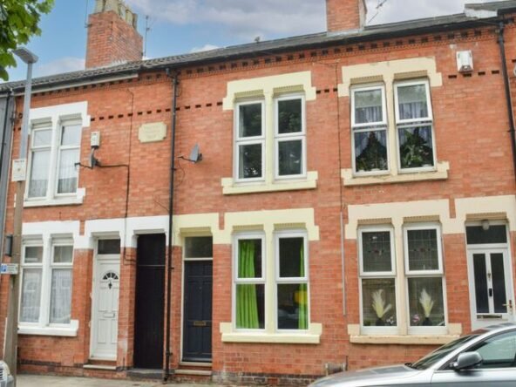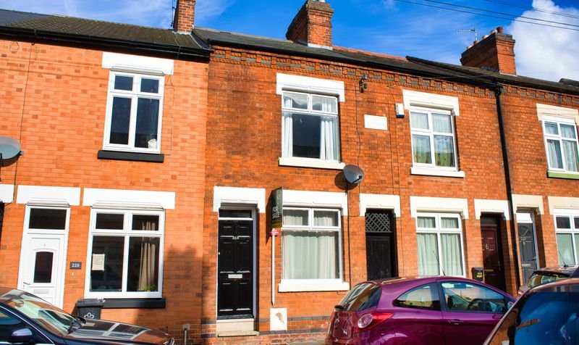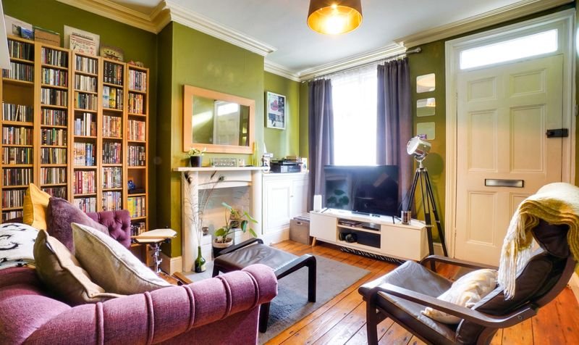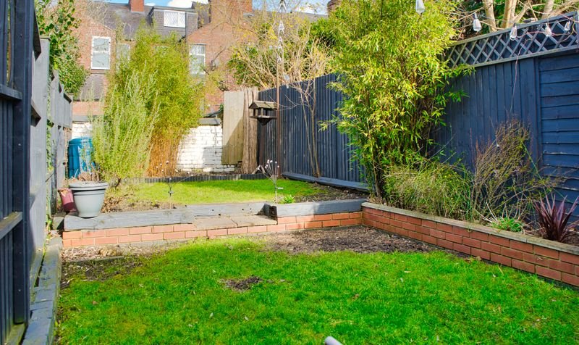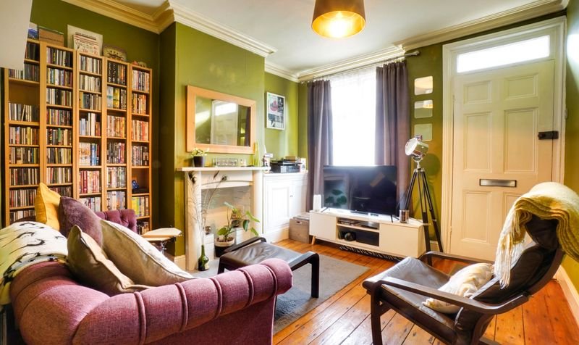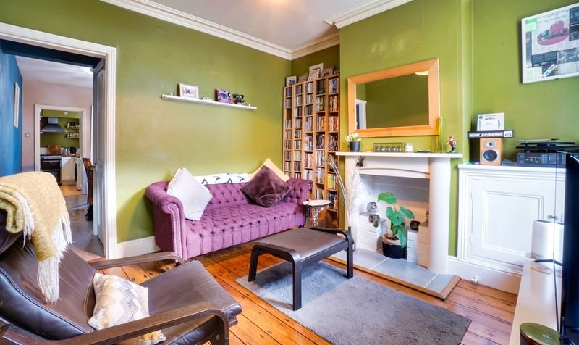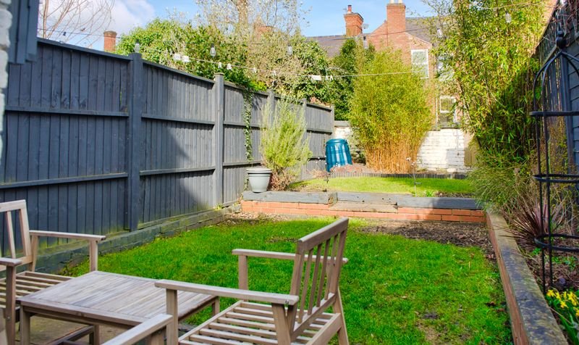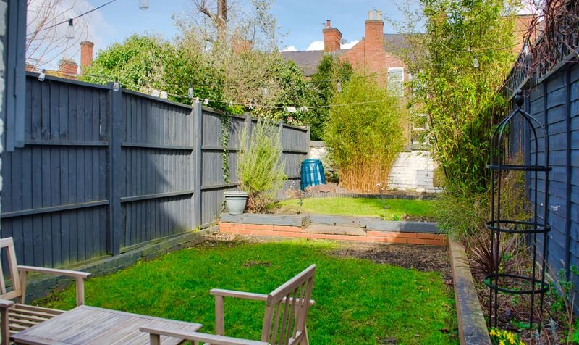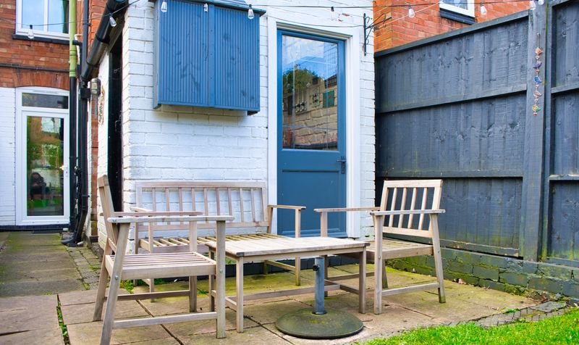Avenue Road Extension, Clarendon Park, Leicester
- Terraced House
- 2
- 2
- 1
- On street
- 60
- A
- Council Tax Band
- Unspecified
- Property Built (Approx)
Broadband Availability
Description
Here’s a fantastic opportunity to own a delightful period terrace home situated in the heart of Clarendon Park. This property offers a well-designed flow of accommodation across two floors, combining character with potential for personalisation. The ground floor features two generous reception rooms, perfect for entertaining or family gatherings, along with a well-appointed kitchen.
Upstairs, you’ll find two spacious double bedrooms and a family bathroom. Outside, the low-maintenance rear garden offers a private space to relax or entertain, requiring minimal upkeep.
This home is perfect for buyers looking for a property they can truly make their own. Don’t miss your chance to put your stamp on this charming period residence in a lovely location.
Reception Room One (11′ 4″ x 10′ 8″ (3.45m x 3.24m))
With a glazed window to the front elevation, chimney breast with fire surround, coving to the ceiling, TV point and a radiator.
Reception Room Two (11′ 9″ x 9′ 6″ (3.57m x 2.89m))
With a double glazed door to the rear elevation, wood effect flooring, chimney breast, cupboard, tall radiator and open aspect to:
Kitchen (9′ 3″ x 5′ 8″ (2.81m x 1.72m))
With a glazed window to the side elevation, a sink and drainer unit with a range of base units with work surfaces over, tiled splashbacks, space for a gas hob and double oven, wall-mounted boiler, ceiling spotlights, fridge, fridge and plumbing for a washing machine.
First Floor Landing
Bedroom One (11′ 9″ x 11′ 1″ (3.57m x 3.37m))
With a glazed window to the front elevation, chimney breast with surround, built-in wardrobe and a radiator.
Bedroom Two (11′ 9″ x 8′ 10″ (3.58m x 2.69m))
With a glazed window to the rear elevation, chimney breast, overstairs cupboard and a radiator.
Bathroom (8′ 10″ x 5′ 8″ (2.69m x 1.73m))
With a double-glazed window to the rear elevation, bath with shower over, WC, wash hand basin, tiled splashbacks and a radiator.
Property Documents
Local Area Information
360° Virtual Tour
Schedule a Tour
Energy Rating
- Energy Performance Rating: D
- :
- EPC Current Rating: 64.0
- EPC Potential Rating: 87.0
- A
- B
- C
-
| Energy Rating DD
- E
- F
- G
- H

