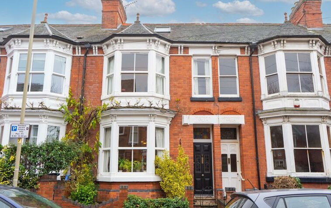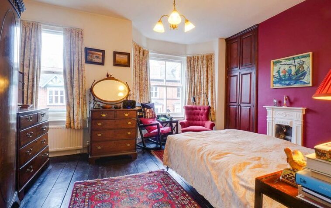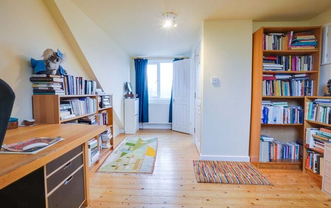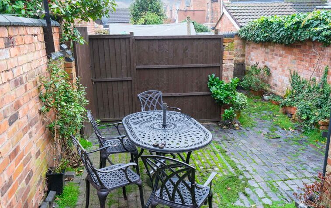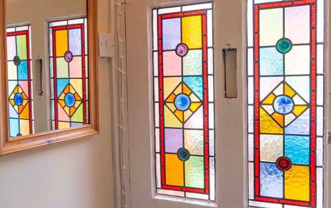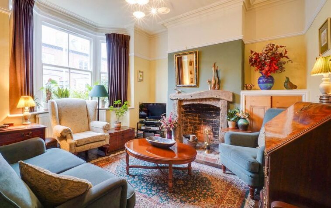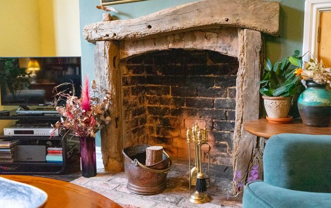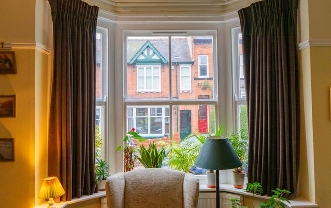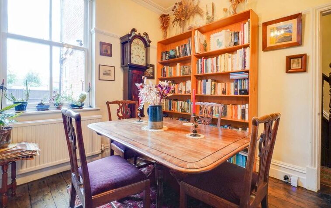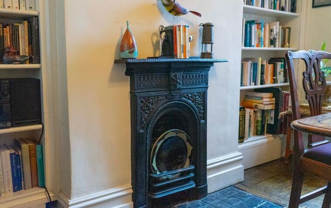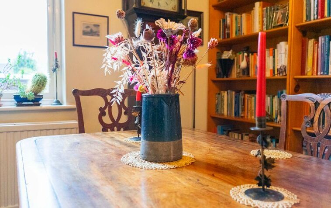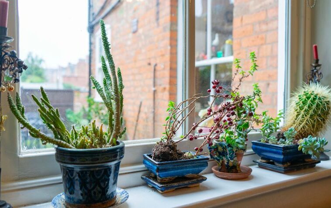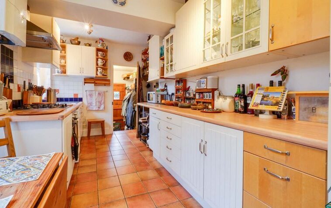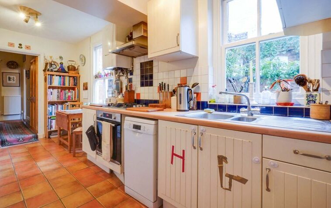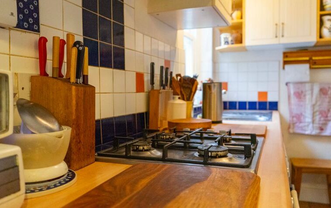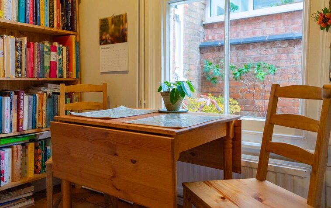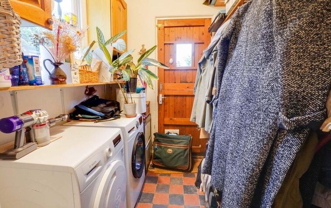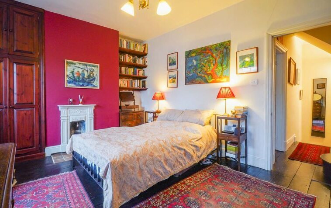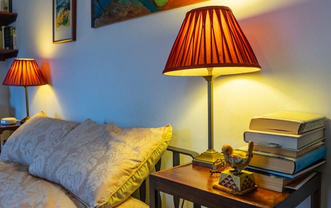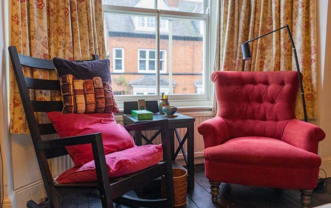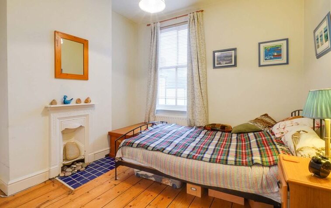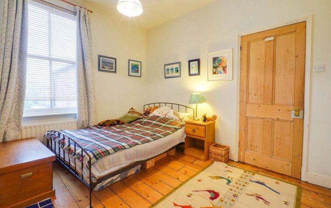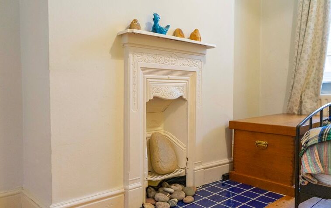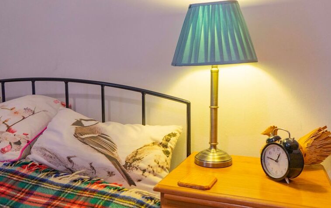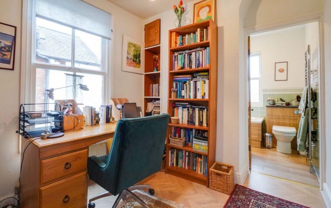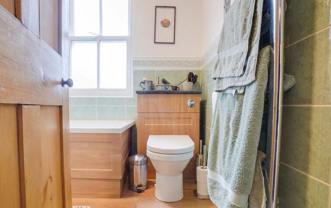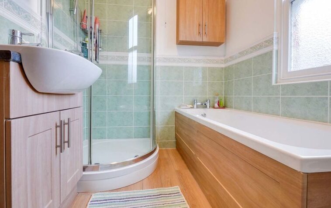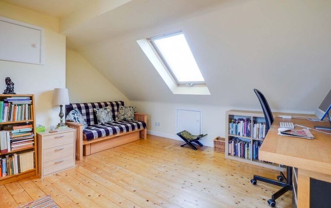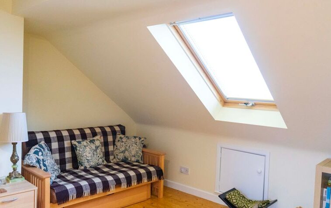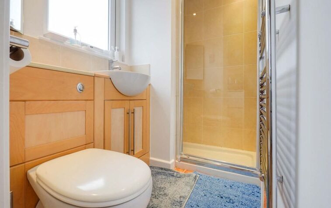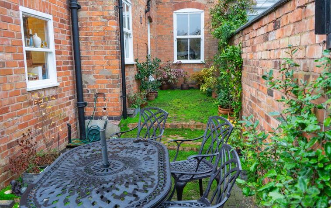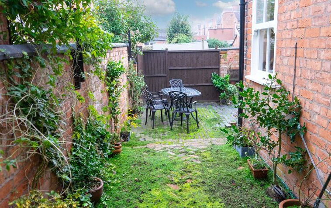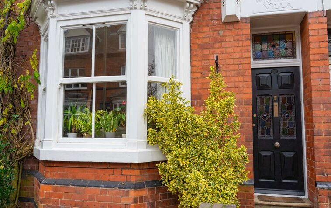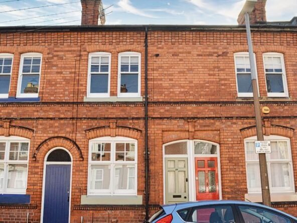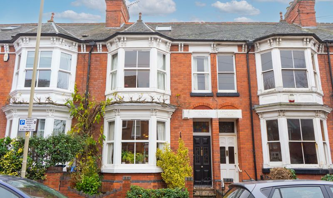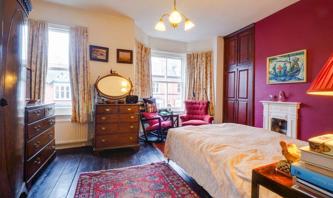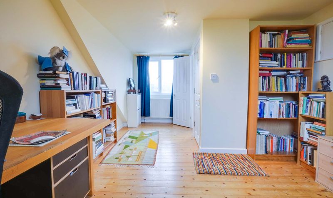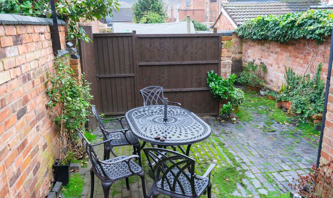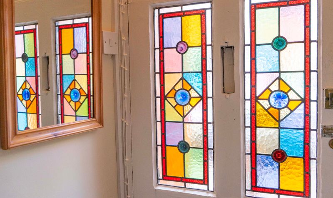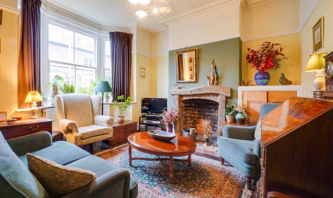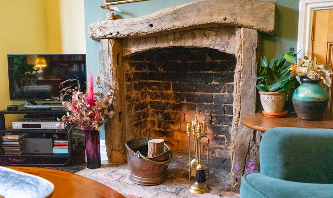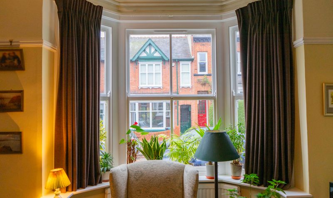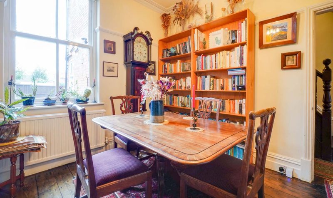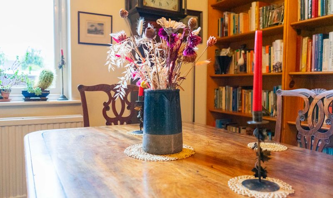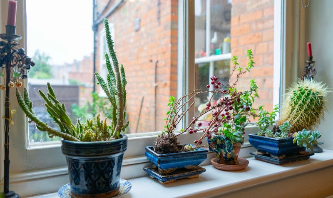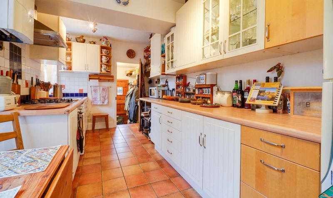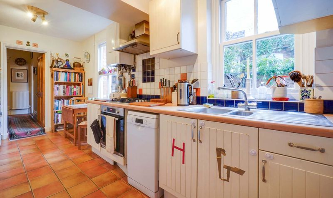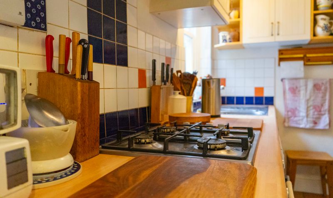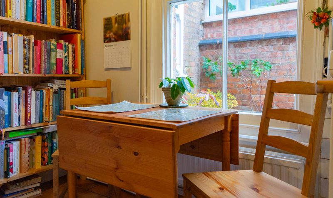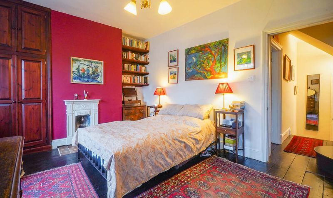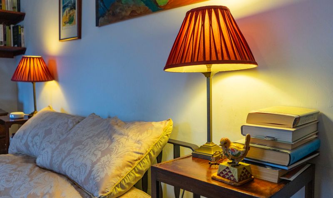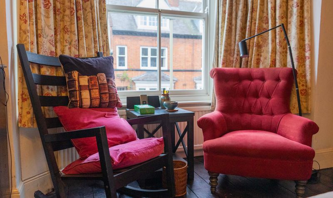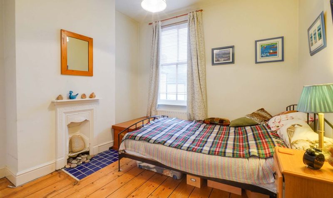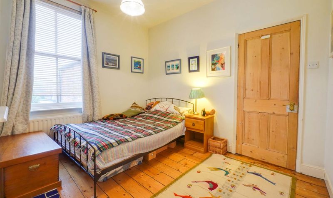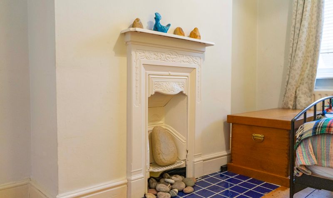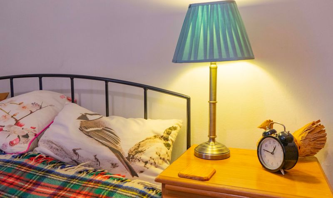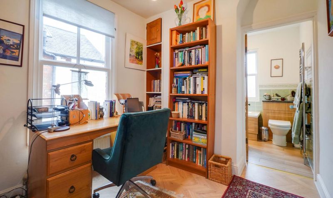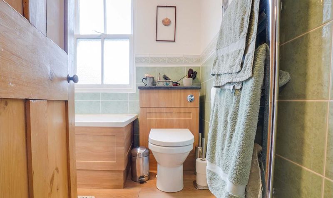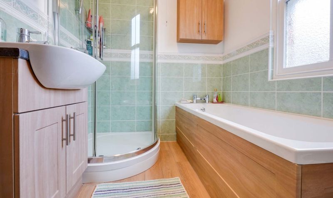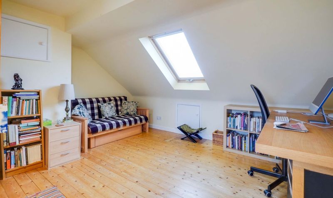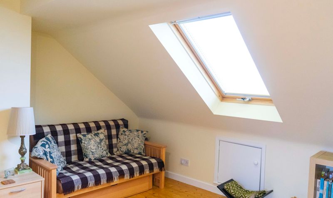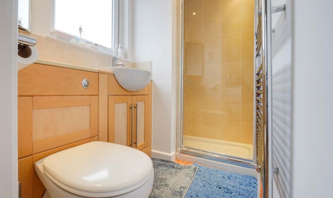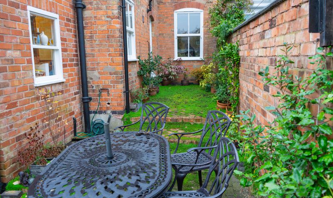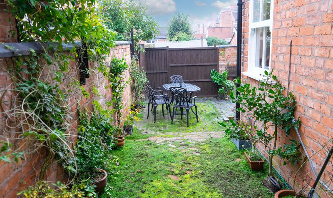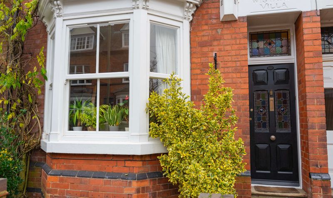Howard Road, Clarendon Park, Leicester
- Terraced House
- 2
- 3
- 2
- 122
- B
- Council Tax Band
- Edwardian (1901 - 1910)
- Property Built (Approx)
Broadband Availability
Description
A charming period bay-fronted villa, situated near the Queen’s Road end of Howard Road in the sought-after Clarendon Park area. This impressive property retains much of its original character, showcasing a wealth of period features, and offers spacious accommodation across four floors. Highlights include a versatile basement and a thoughtfully designed loft conversion, which provides a third double bedroom complete with a convenient en-suite. Additionally, the property features a study, offering potential for conversion into a fourth single bedroom if desired. Ideally located close to the vibrant Queens Road district of Leicester, this home is perfectly suited for family living.
Entrance Lobby
With original part-leaded stained glass internal door leading to the:
Entrance Hall
With stairs to the first-floor landing, wooden flooring and a radiator.
Basement (11′ 6″ x 10′ 7″ (3.51m x 3.23m))
With wooden flooring, meters and a radiator.
Living Room (12′ 8″ x 12′ 6″ (3.86m x 3.81m))
With a bay window to the front elevation, ceiling rose, cornicing to the ceiling, picture rail, fireplace, wooden flooring and a radiator.
Reception Room Two (11′ 0″ x 10′ 3″ (3.35m x 3.12m))
With a window to the rear elevation, ceiling rose, cornicing to the ceiling, picture rail, fireplace with fire surround, built-in book shelf, wooden flooring and a radiator.
Kitchen Breakfast Room (16′ 7″ x 8′ 0″ (5.05m x 2.44m))
With a double-glazed window to the side elevation, further window to the side elevation, a sink and drainer unit with a range of wall and base units with work surfaces over, oven, gas hob, stainless steel chimney hood, plumbing for a dishwasher, wall mounted boiler, tiled flooring, radiator and a door leading to:
Utility Room (6′ 10″ x 5′ 9″ (2.08m x 1.75m))
With a window to the side elevation, door to the rear garden, plumbing for a washing machine and tiled flooring.
First Floor Galleried Landing
With stairs to the second floor and wooden flooring.
Study (10′ 0″ x 7′ 10″ (3.05m x 2.39m))
With a double-glazed window to the side elevation, built-in shelving, built-in cupboard and access to the:
Bathroom (8′ 0″ x 6′ 0″ (2.44m x 1.83m))
With a window to the rear elevation, bath, tiled shower cubicle, wash hand basin, WC, extractor fan and a radiator.
Bedroom One (15′ 10″ x 13′ 7″ (4.83m x 4.14m))
With a bay window to the front elevation, further window to the front elevation, built-in wardrobe, fireplace with tiled hearth and surround and a radiator.
Bedroom Two (11′ 1″ x 10′ 2″ (3.38m x 3.10m))
With a double-glazed window to the rear elevation, fireplace with tiled hearth, book shelving and a radiator.
Second Floor
Bedroom Three (18′ 0″ x 14′ 1″ (5.49m x 4.29m))
With a double-glazed window to the rear elevation, a storage cupboard and a radiator.
En-Suite (6′ 9″ x 4′ 2″ (2.06m x 1.27m))
With a double-glazed window to the rear elevation, tiled shower cubicle, wash hand basin, WC, extractor fan, ceiling spotlights, tiled flooring and a heated chrome towel rail.
Property Documents
Local Area Information
360° Virtual Tour
Video
Schedule a Tour
Energy Rating
- Energy Performance Rating: E
- :
- EPC Current Rating: 50.0
- EPC Potential Rating: 80.0
- A
- B
- C
- D
-
| Energy Rating EE
- F
- G
- H

