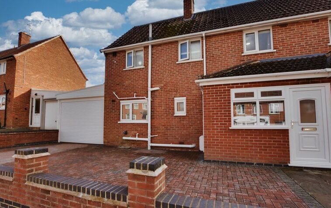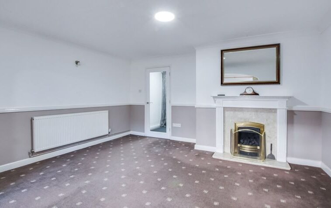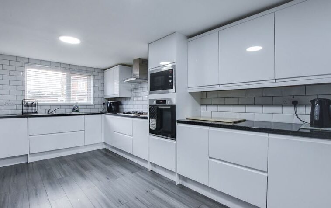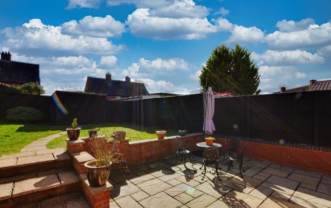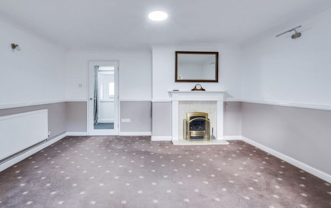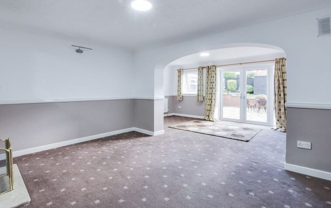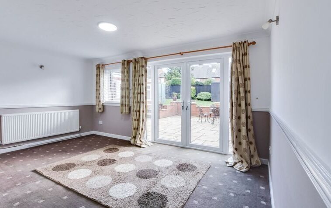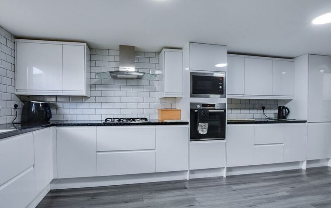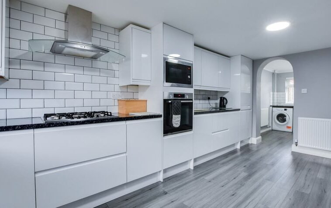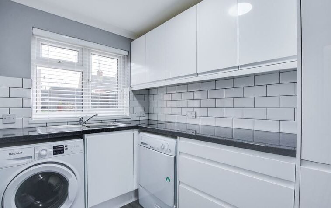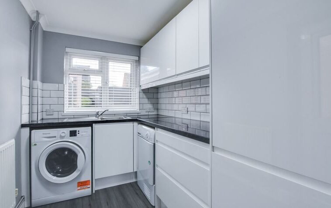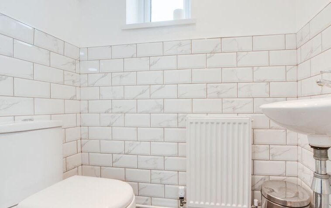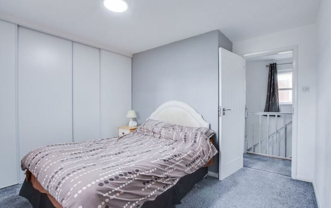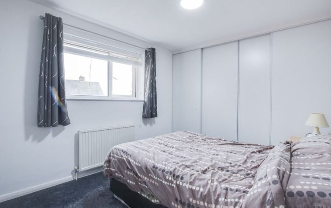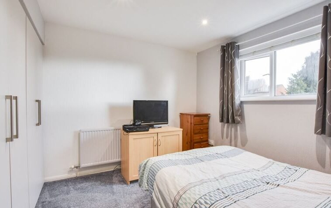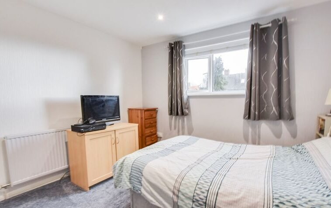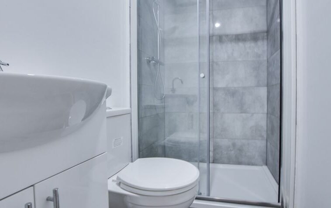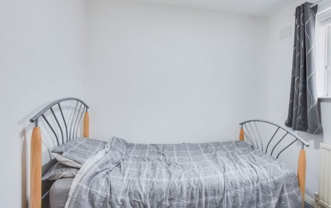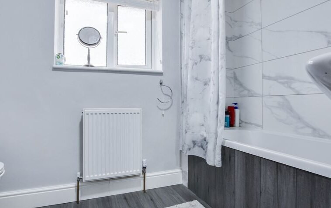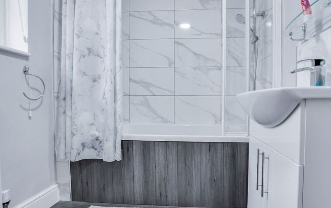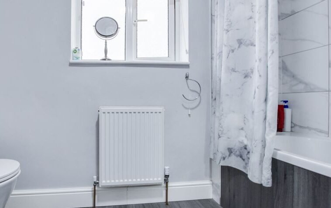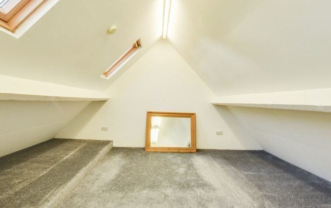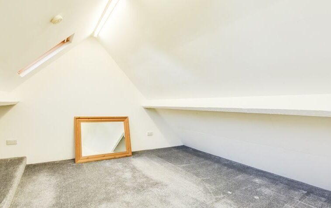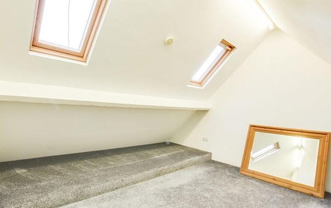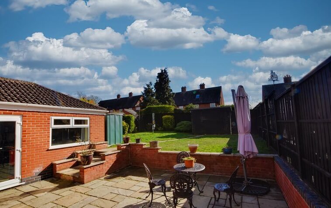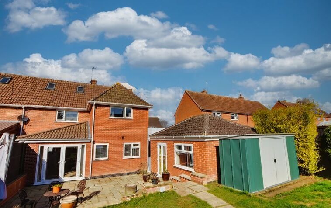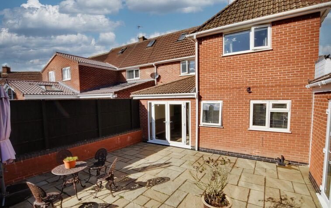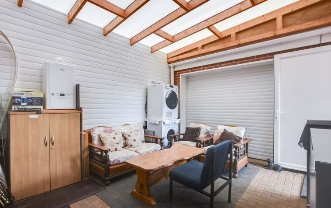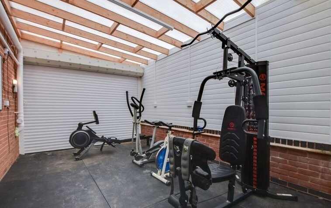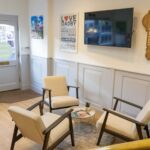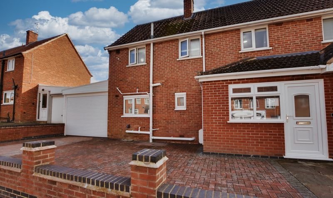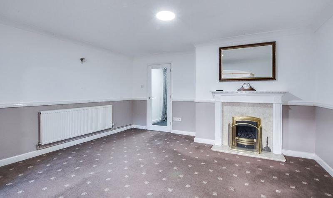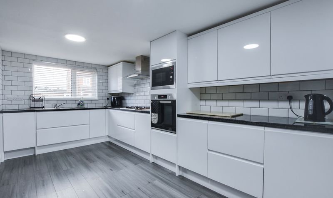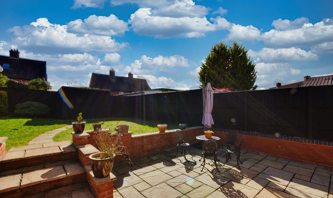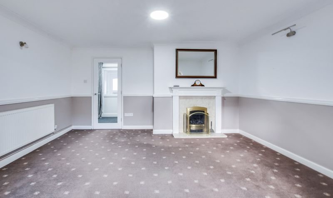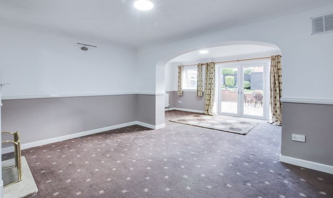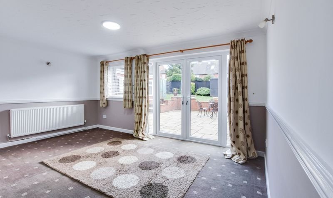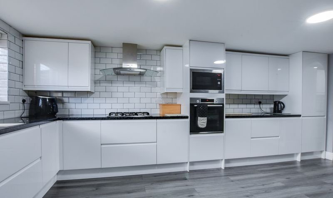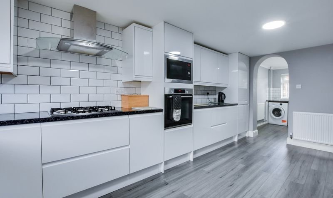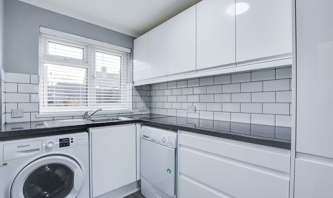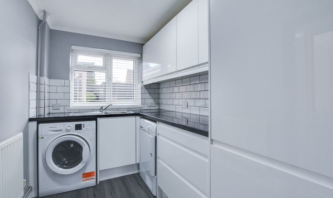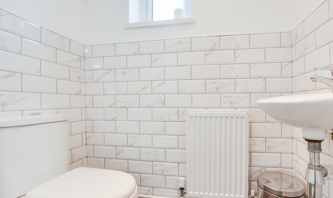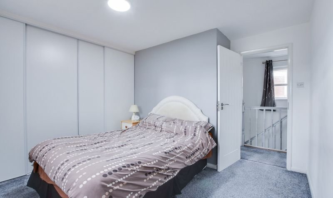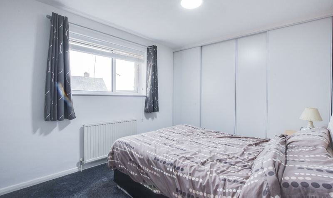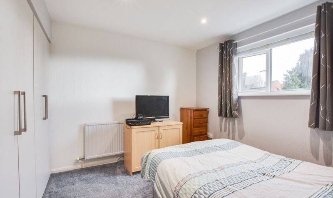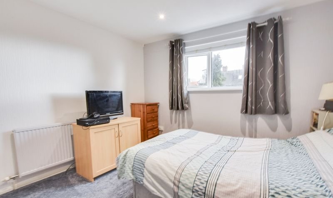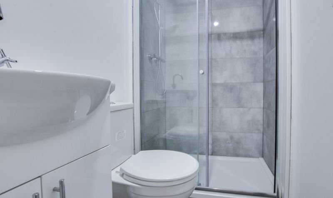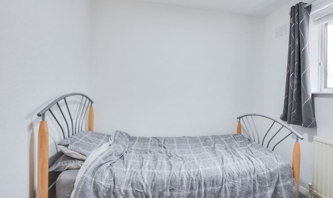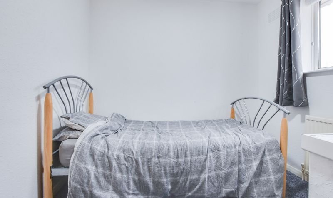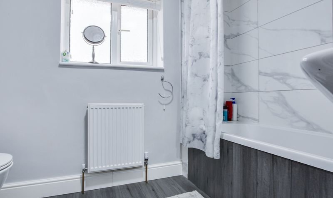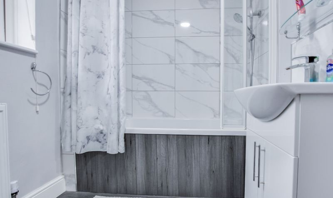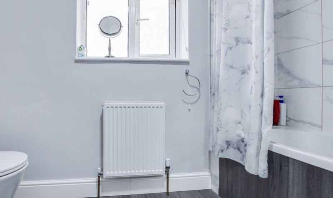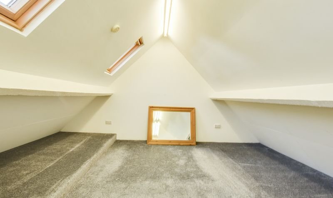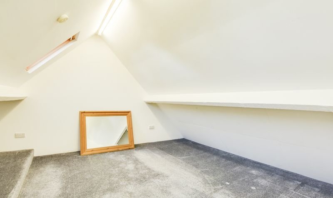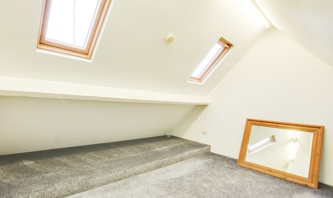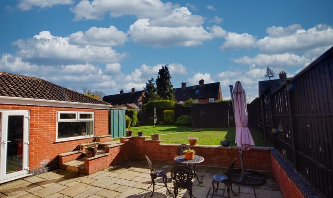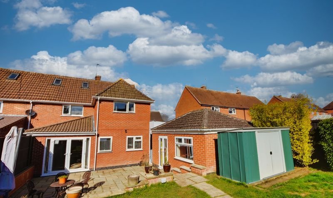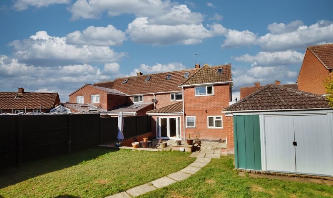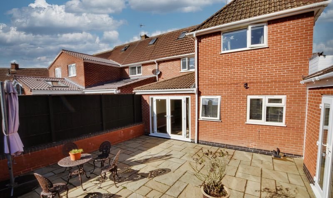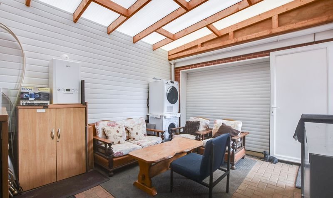St. Cuthberts Avenue, Great Glen, Leicester
- Semi-Detached House
- 2
- 3
- 1
- Garage, Driveway
- 144
- B
- Council Tax Band
- 1940 - 1960
- Property Built (Approx)
Broadband Availability
Description
Situated in the sought-after village of Great Glen, this stunning family home has been modernised to an exceptional standard, offering stylish and contemporary living.
As you step inside, you are welcomed by an entrance porch leading to a spacious hallway and a convenient downstairs WC. The heart of the home is the breathtaking kitchen, complete with high-quality built-in appliances and a separate utility area.
Upstairs, you’ll find three well-proportioned bedrooms, including a superb an en-suite shower room, alongside a beautifully appointed family bathroom. The property also boasts a versatile loft space—perfect for storage or as a playroom.
Externally, the home impresses with its charming kerb appeal, a carport that doubles as a gym, additional storage to the rear and a garage to the rear each of which can be opened up to create a versatile, multi-use space.. The standout feature is the stunning rear garden, featuring a generous patio seating area and a raised lawn—ideal for relaxing or entertaining during the warmer months.
A fantastic opportunity to secure a stylish, chain-free home in a desirable village location.
The property is ideally situated within easy reach of everyday amenities either in Great Glen village itself or nearby Oadby Town Centre and Market Harborough to the south. Popular local schooling can be found within Great Glen, including St. Cuthbert’s Primary School and Leicester Grammar School. Leicestershire’s rolling countryside and nearby bus links nearby running to and from Leicester City Centre are also within reach.
Porch
With a double-glazed window to the front elevation, double glazed window to the side elevation, door to the front elevation, laminate flooring and a door leading to:
Entrance Hall
With a double-glazed window to the front elevation, stairs to the first-floor landing, laminate flooring, a cupboard under the stairs and a radiator.
Lounge Diner (22′ 1″ x 15′ 2″ (6.73m x 4.62m))
(narrowing to 14’2″) With a double-glazed French door to the rear elevation, double-glazed window to the rear elevation, carpeting, gas fire with surround, and two radiators.
Kitchen (17′ 7″ x 10′ 6″ (5.36m x 3.20m))
With a double-glazed window to the front elevation, a sink and drainer unit with a range of wall and base units with work surfaces over, splashback, laminate flooring, storage cupboard, oven, microwave, extraction hood, hob, boiler cupboard, dishwasher and a radiator.
Downstairs WC (5′ 1″ x 3′ 0″ (1.55m x 0.91m))
With a double-glazed window to the front elevation, laminate flooring, WC, wash hand basin, partly tiled walls and a radiator.
Utility Room (9′ 1″ x 6′ 2″ (2.77m x 1.88m))
With a double-glazed window to the rear elevation, a range of wall and base units with work surfaces over, laminate flooring, partly tiled walls, a wash hand basin and drainer unit and space for two appliances.
First Floor Landing
With a double-glazed window to the front elevation, storage cupboard, carpeting and stairs to the second-floor landing.
Bedroom One (11′ 4″ x 10′ 8″ (3.45m x 3.25m))
With a double-glazed window to the rear elevation, fitted wardrobes, carpeting, shelving and a radiator.
Bedroom Two (10′ 1″ x 9′ 2″ (3.07m x 2.79m))
With a double-glazed window to the rear elevation, fitted wardrobes, carpeting and a radiator.
En-Suite (6′ 9″ x 4′ 0″ (2.06m x 1.22m))
With laminate flooring, shower cubicle with shower over, WC, and wash hand basin.
Bedroom Three (8′ 3″ x 7′ 9″ (2.51m x 2.36m))
With a double-glazed window to the front elevation, carpeting and a radiator.
Family Bathroom (8′ 11″ x 6′ 0″ (2.72m x 1.83m))
With a double-glazed window to the front elevation, laminate flooring, bath, partly tiled walls, WC, wash hand basin and a radiator.
Loft Room (19′ 10″ x 8′ 10″ (6.05m x 2.69m))
With two double glazed Velux skylights, carpeting and a storage area.
Gym/Carport (18′ 6″ x 11′ 0″ (5.64m x 3.35m))
With power and lighting, potential to open up leading to the additional storage/seating area.
Additional Storage/Seating Area (13′ 7″ x 11′ 9″ (4.14m x 3.58m))
With power and lighting, access leading to garage.
Property Documents
Local Area Information
360° Virtual Tour
Video
Schedule a Tour
Energy Rating
- Energy Performance Rating: C
- :
- EPC Current Rating: 74.0
- EPC Potential Rating: 81.0
- A
- B
-
| Energy Rating CC
- D
- E
- F
- G
- H

