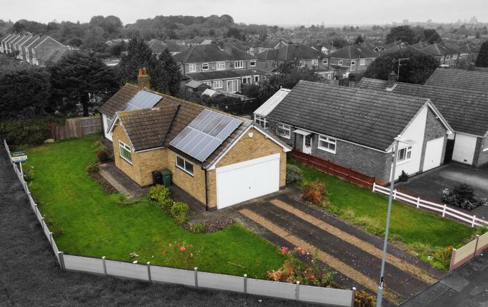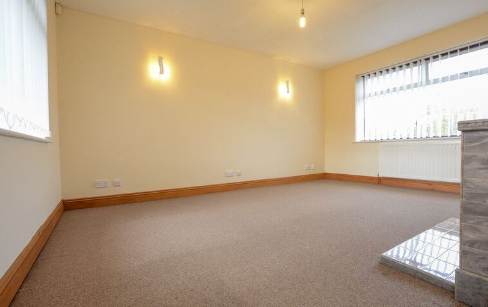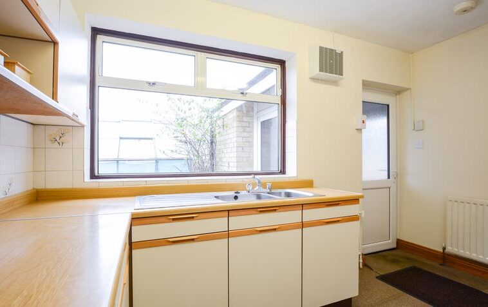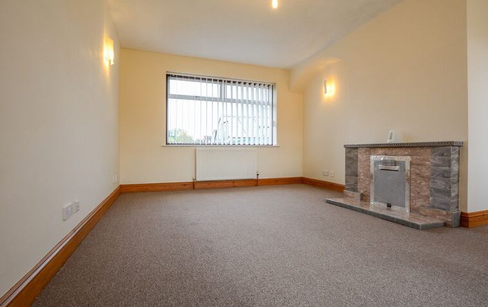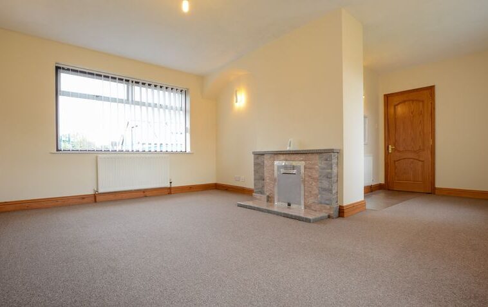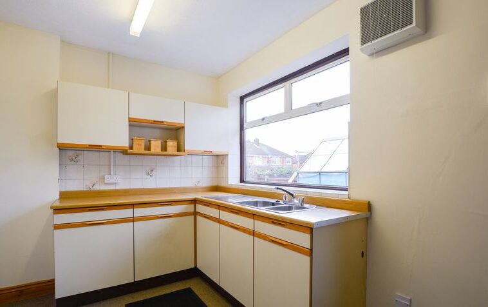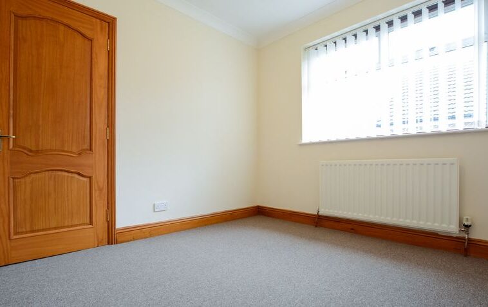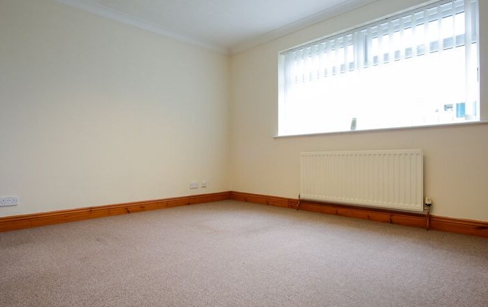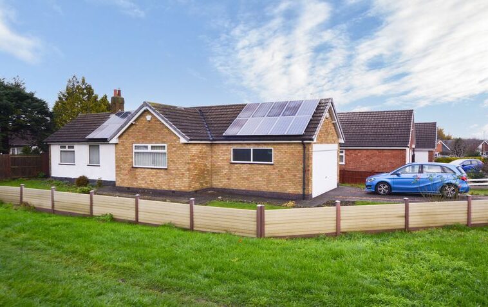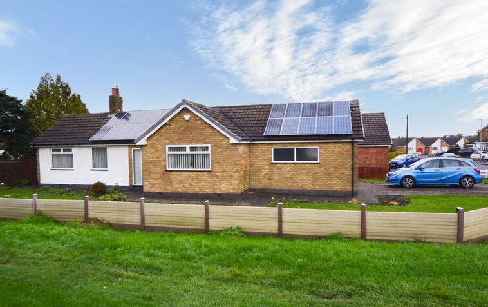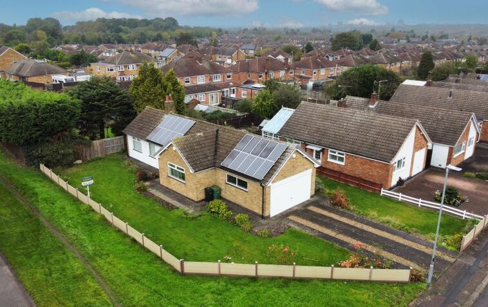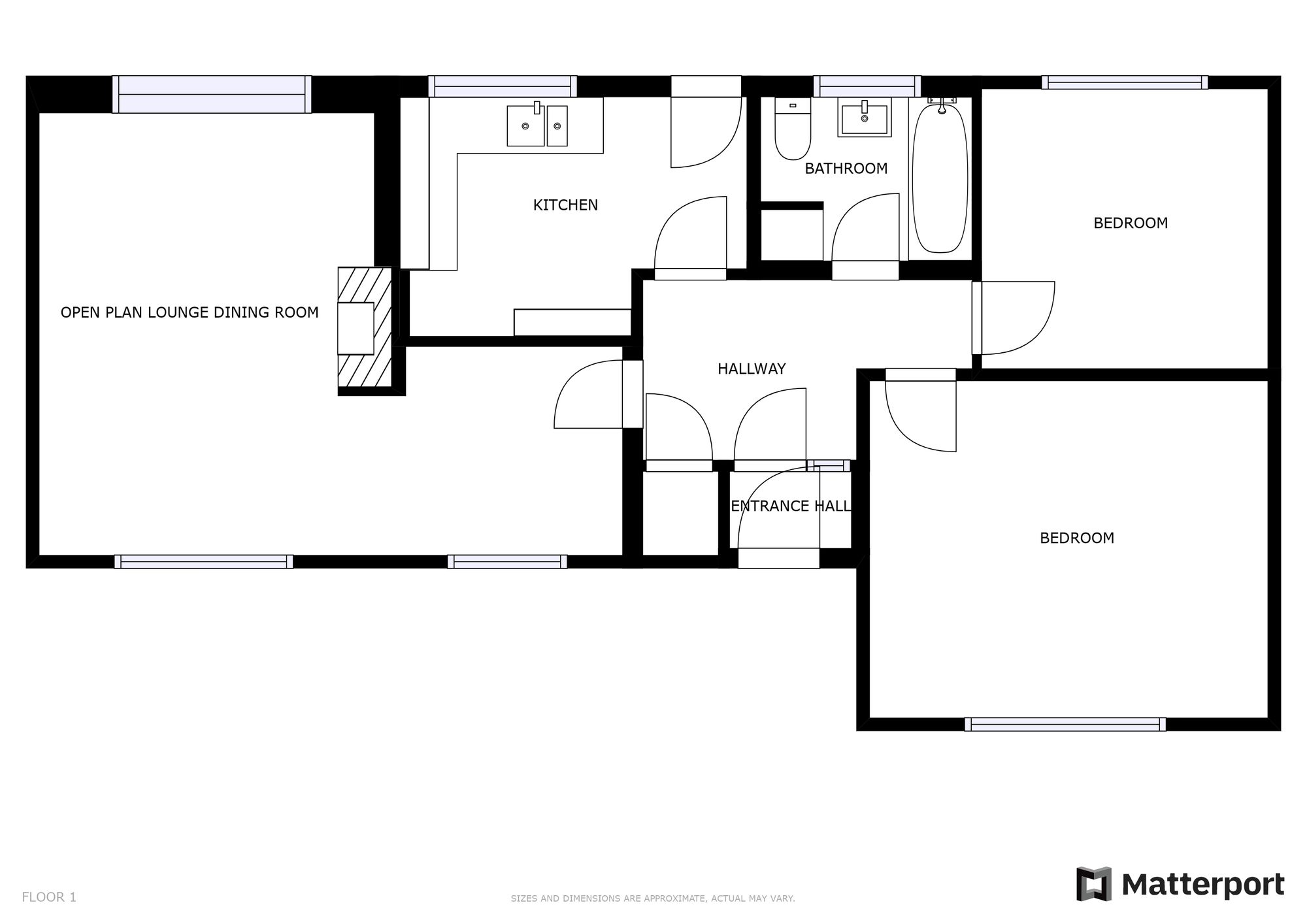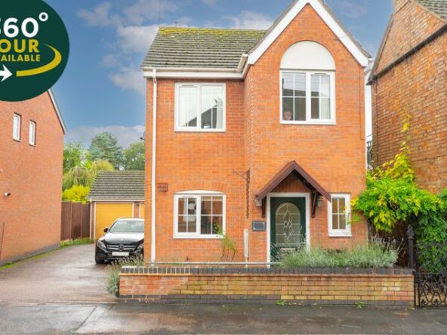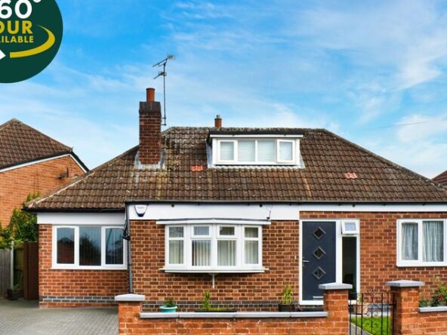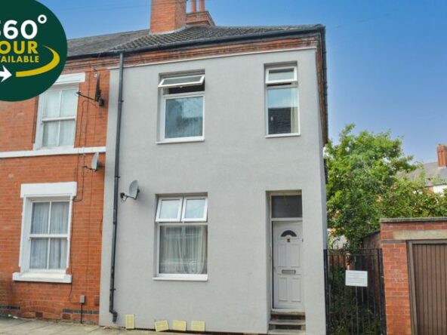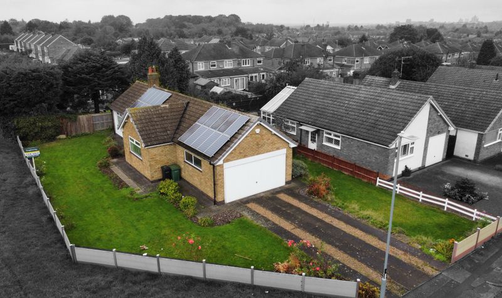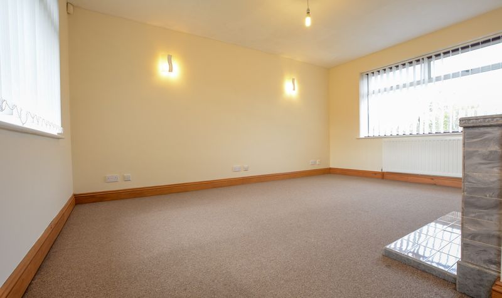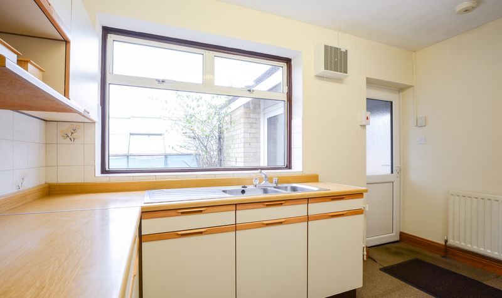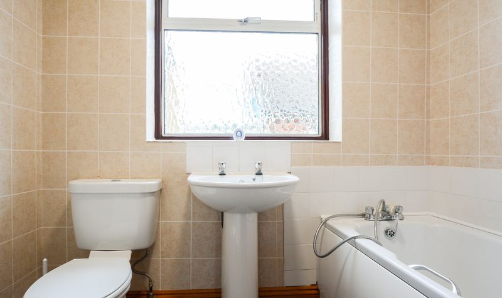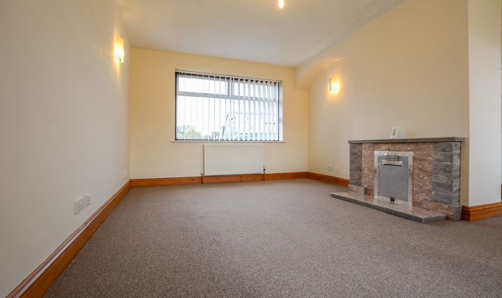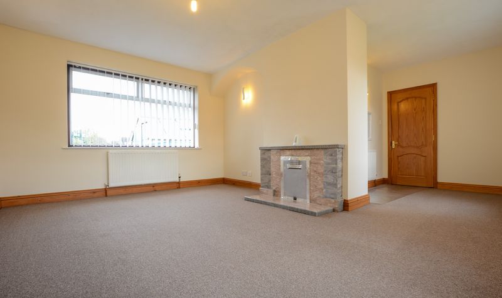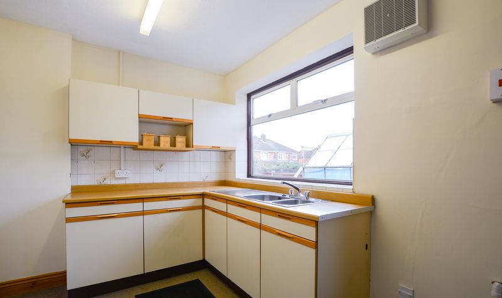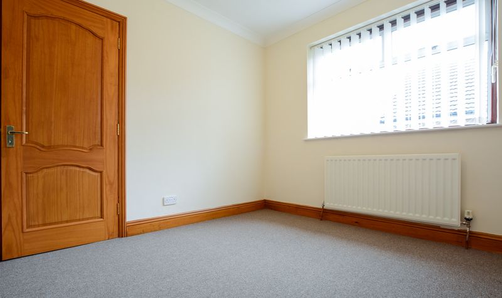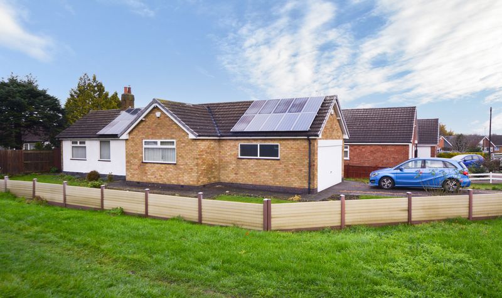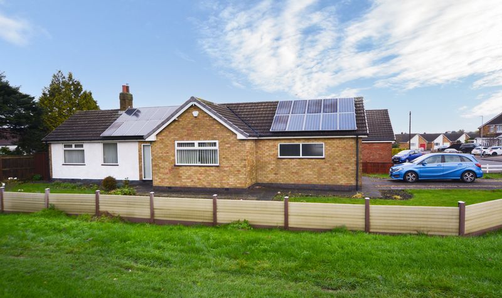Aylestone Lane, Wigston, Leicester
- Bungalow
- 1
- 2
- 1
- Driveway, Garage
- 77
- D
- Council Tax Band
- Property Built (Approx)
Broadband Availability
Description
A great opportunity to purchase this unique detached spacious bungalow situated on a corner plot, located in the popular and sought-after residential suburb of Wigston bordering the neighbouring district of West Knighton. Parking is available on a driveway leading to a double garage. This spacious detached bungalow offers excellent accommodation throughout, including an L-shaped open-plan lounge diner, fitted kitchen, two bedrooms, and a family bathroom. Outside, the property enjoys gardens to the front, side and rear, which creates an excellent environment to host barbeques during the lovely summer months.
Entrance Porch
Accessed via a double-glazed front door.
Hallway
With coving to the ceiling, a built-in cupboard, a loft inspection hatch and a radiator.
Open Plan Lounge Diner (16′ 0″ x 11′ 11″ (4.88m x 3.63m))
plus 7’7″ x 7’4″
With windows to the front and rear elevation, chimney breast with a stone fire surround and hearth, TV point, service hatch to the kitchen and two radiators.
Kitchen (12′ 2″ x 8′ 1″ (3.71m x 2.46m))
With a window to the rear elevation, door to the rear lobby, a range of wall and base units with roll edge work surfaces over, sink, drainer, mixer tap, tiled splashbacks, space for a free-standing electric hob and oven, space for a fridge-freezer and a radiator.
Bedroom One (13′ 11″ x 12′ 0″ (4.24m x 3.66m))
With a window to the front elevation, coving to the ceiling and a radiator.
Bedroom Two (10′ 9″ x 9′ 6″ (3.28m x 2.90m))
With a window to the rear elevation, coving to the ceiling and a radiator.
Bathroom (7′ 6″ x 6′ 0″ (2.29m x 1.83m))
With a window to the rear elevation, bath with mixer shower tap, Wc, wash hand basin, built-in cupboards and a radiator.
Property Documents
Local Area Information
360° Virtual Tour
Video
Schedule a Tour
Energy Rating
- Energy Performance Rating: B
- :
- EPC Current Rating: 81.0
- EPC Potential Rating: 91.0
- A
-
| Energy Rating BB
- C
- D
- E
- F
- G
- H

