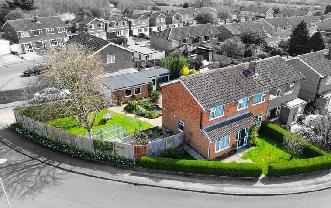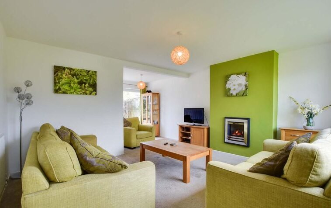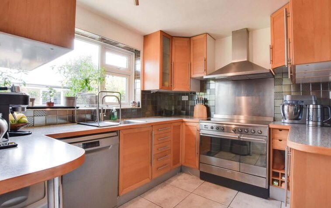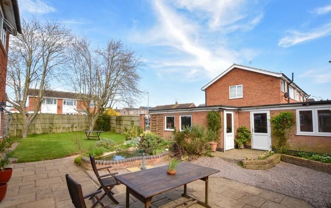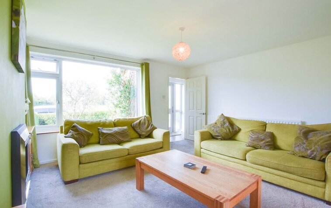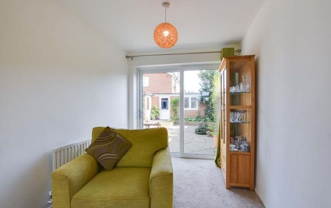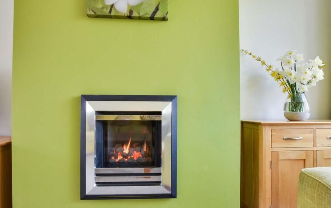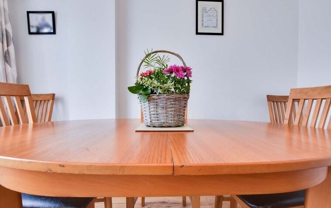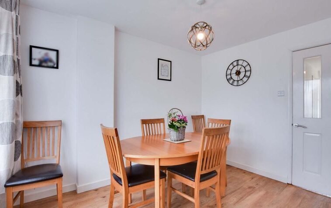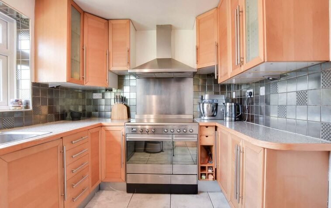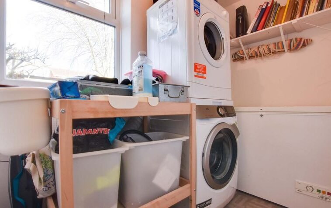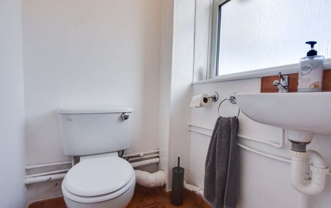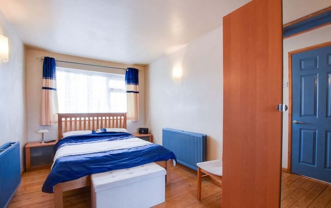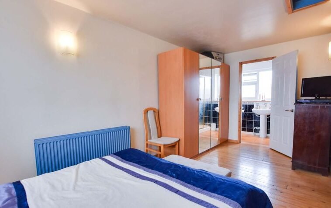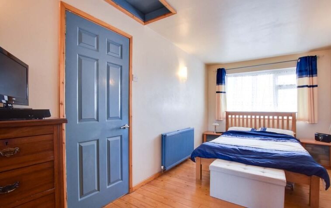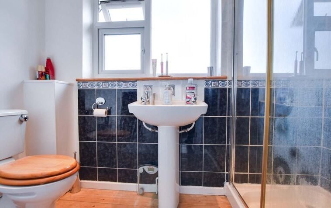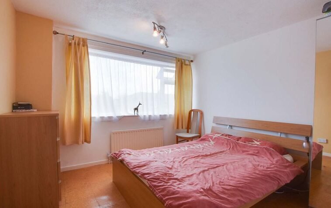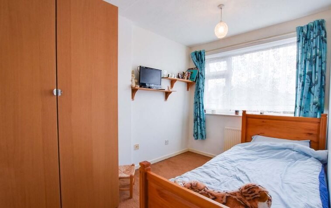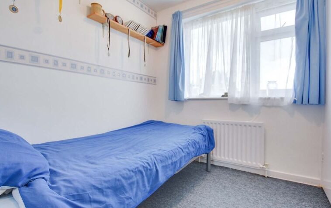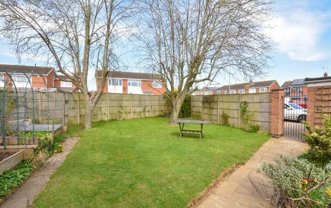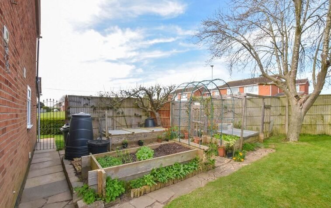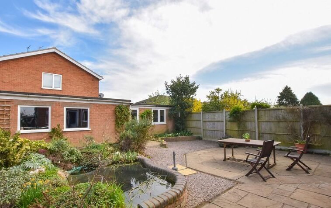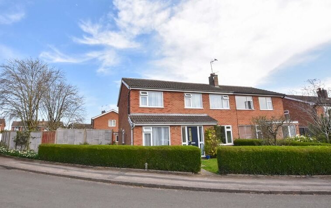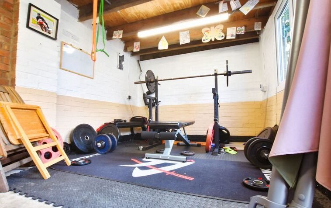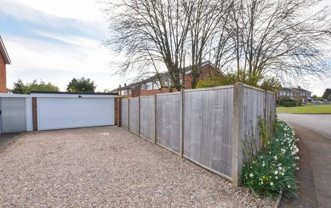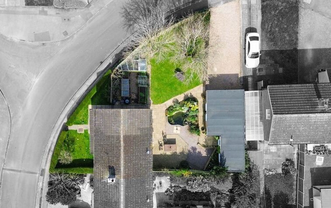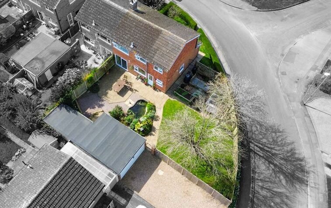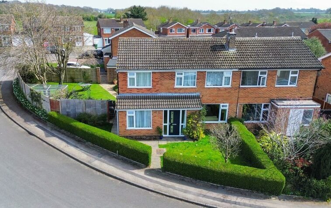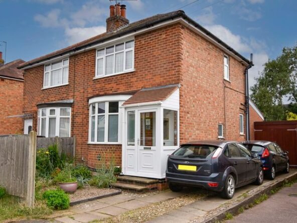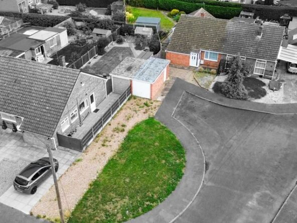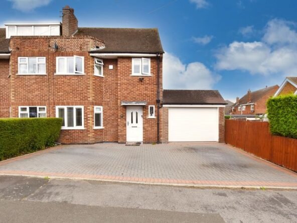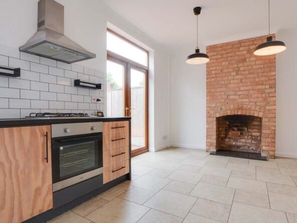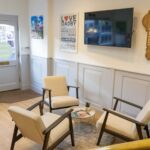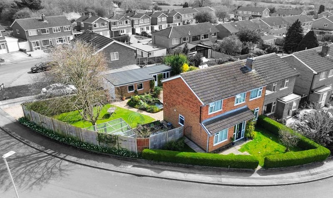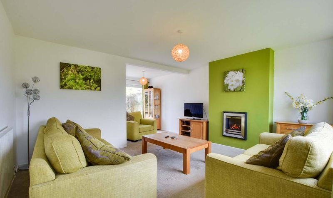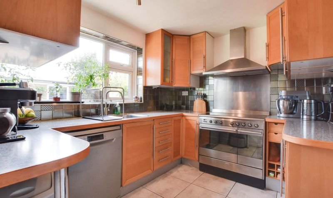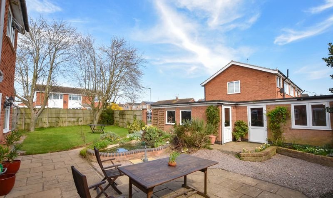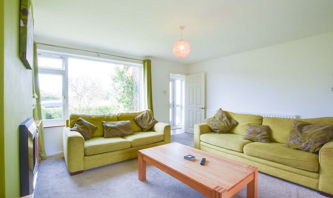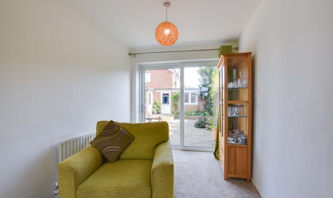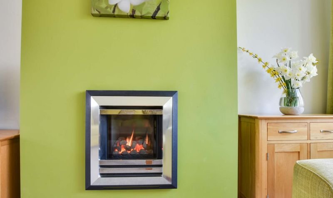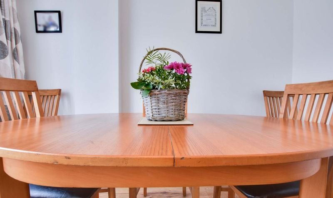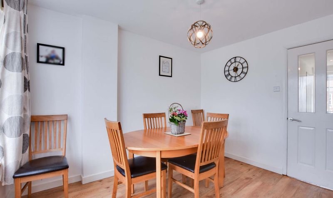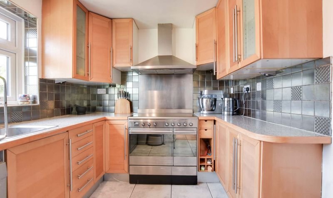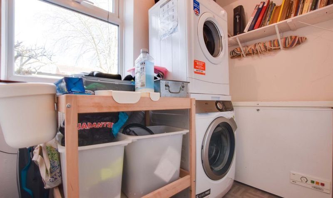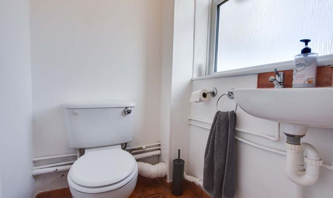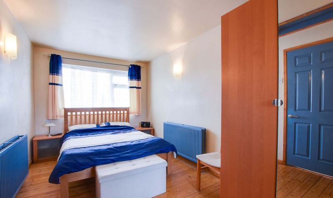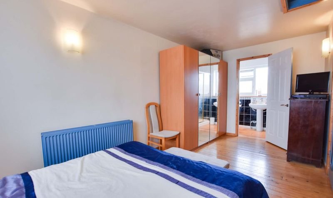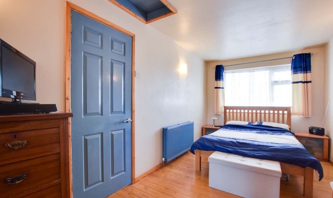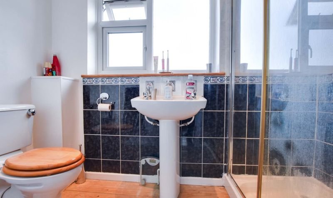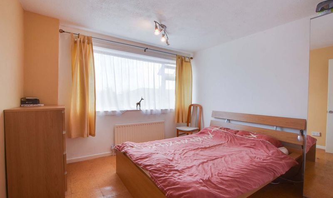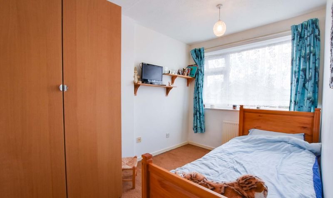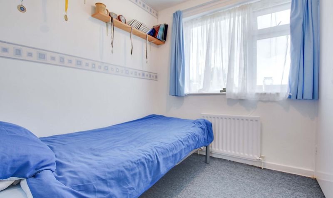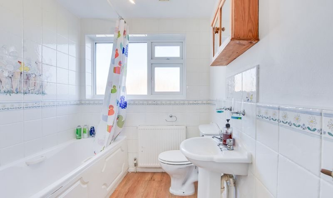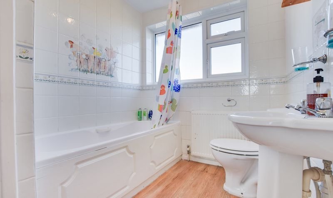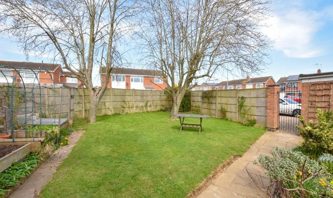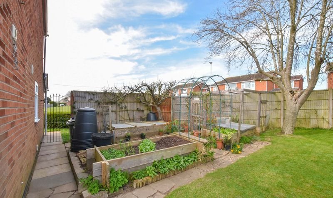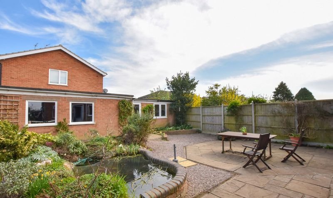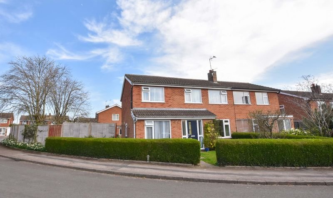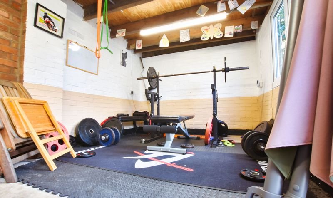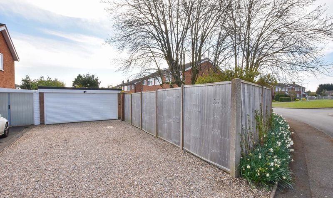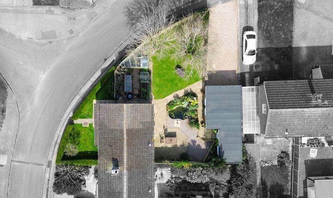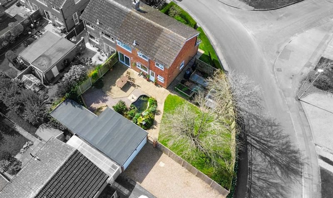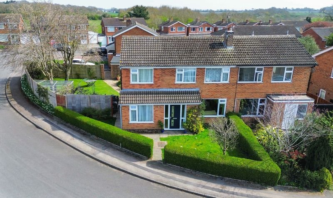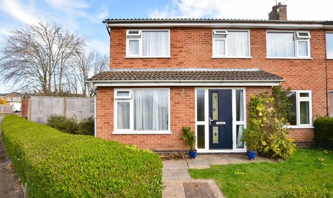Waveney Rise, Oadby, Leicester
- Semi-Detached House
- 2
- 4
- 2
- Double garage, Driveway
- 104
- C
- Council Tax Band
- Property Built (Approx)
Broadband Availability
Description
A generously proportioned four-bedroom semi-detached home occupying a desirable corner plot, offering ample outdoor space for the whole family to enjoy. The property benefits from off-road parking, a double garage, and an outdoor gym room. The well-maintained front and rear gardens provide attractive green space.
Internally, the home comprises a welcoming lounge, a separate dining room, a rear lobby with utility area, a ground floor WC, and a well-appointed fitted kitchen. Upstairs features four bedrooms, including a principal bedroom with en-suite, as well as a modern family bathroom.
For further information or to arrange a viewing, please contact our office.
The property is ideally situated for Oadby’s highly regarded schools and nearby bus links running into Leicester City Centre with its professional quarters and train station. A wide range of amenities are available along The Parade in nearby Oadby Town Centre, along with three mainstream supermarkets and further leisure/recreational facilities including Leicester Racecourse, University of Leicester Botanic Gardens and Parklands Leisure Centre and Glen Gorse Golf Club.
Entrance Hall
With double glazed windows and door to the front elevation, LVT floor, storage cupboard with meters, stairs to first floor.
Lounge (11′ 1″ x 14′ 3″ (3.38m x 4.34m))
Measurement narrowing to 12’7″ (3.83 m). With double glazed window to the front elevation, double glazed patio doors to the rear elevation, carpet floor, gas fire, two radiators.
Dining Room (10′ 11″ x 8′ 5″ (3.33m x 2.57m))
With double glazed windows to the front elevation, LVT floor, radiator.
Rear Lobby
With double glazed door to the rear garden, LVT floor, under stairs storage cupboard, radiator.
Utility Room (8′ 4″ x 4′ 4″ (2.54m x 1.32m))
With double glazed window to the side elevation, vinyl tiled floor, space for washing machine, space for chest freezer, extractor fan and external venting for tumble dryer.
Ground Floor WC (4′ 5″ x 3′ 10″ (1.35m x 1.17m))
With double glazed window to the rear elevation, tiled floor, low-level WC, wash hand basin, part tiled walls, extractor fan.
Kitchen (9′ 5″ x 7′ 10″ (2.87m x 2.39m))
With double glazed window to the rear elevation, part tiled walls, tiled floor, storage/pantry area, stainless steel sink and drainer, a range of wall and base units with work surfaces over, cooker point, extractor fan, space for dishwasher.
First Floor Landing
With carpet floor, radiator.
Bedroom One (16′ 11″ x 8′ 5″ (5.16m x 2.57m))
With double glazed window to the front elevation, wood floor, two radiators.
En-Suite (8′ 4″ x 3′ 10″ (2.54m x 1.17m))
Measurement into shower cubicle. With double glazed window to the rear elevation, wood floor, part tiled walls, shower cubicle with electric shower, low-level WC, wash hand basin, wall mounted towel rail/radiator.
Bedroom Two (10′ 9″ x 10′ 3″ (3.28m x 3.12m))
With double glazed window to the rear elevation, cork tiled floor, radiator.
Bedroom Three (10′ 6″ x 7′ 3″ (3.20m x 2.21m))
With double glazed window to the front elevation, carpet floor, TV point, radiator.
Bedroom Four (6′ 9″ x 7′ 6″ (2.06m x 2.29m))
With double glazed window to the front elevation, built-in storage cupboard, carpet floor, fibre optic broad band connection (virgin media), radiator.
Bathroom (8′ 1″ x 6′ 6″ (2.46m x 1.98m))
With double glazed window to the rear elevation, bath shower over, low-level WC, wash hand basin, tiled walls, wood effect floor, storage/airing cupboards, radiator.
Outside Gym (15′ 11″ x 9′ 4″ (4.85m x 2.84m))
With double glazed window to the front elevation, double glazed door to the front elevation, power and lighting, an integral part of the original garage which has been partitioned off via a wall (could be combined if desired).
Property Documents
Local Area Information
360° Virtual Tour
Video
Schedule a Tour
Energy Rating
- Energy Performance Rating: D
- :
- EPC Current Rating: 62.0
- EPC Potential Rating: 83.0
- A
- B
- C
-
| Energy Rating DD
- E
- F
- G
- H

