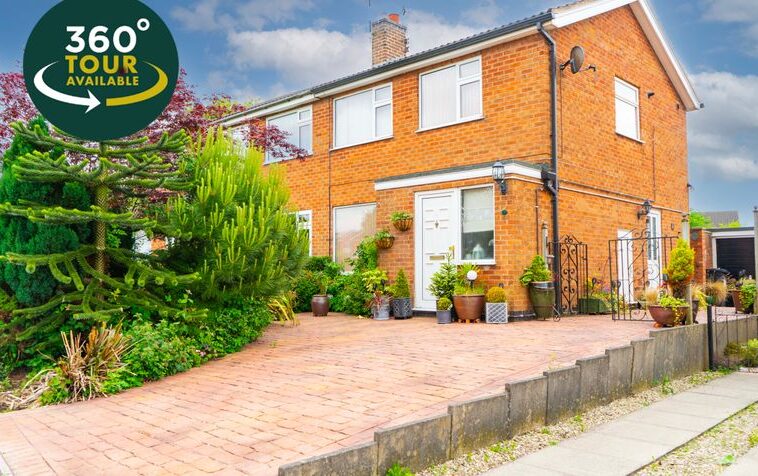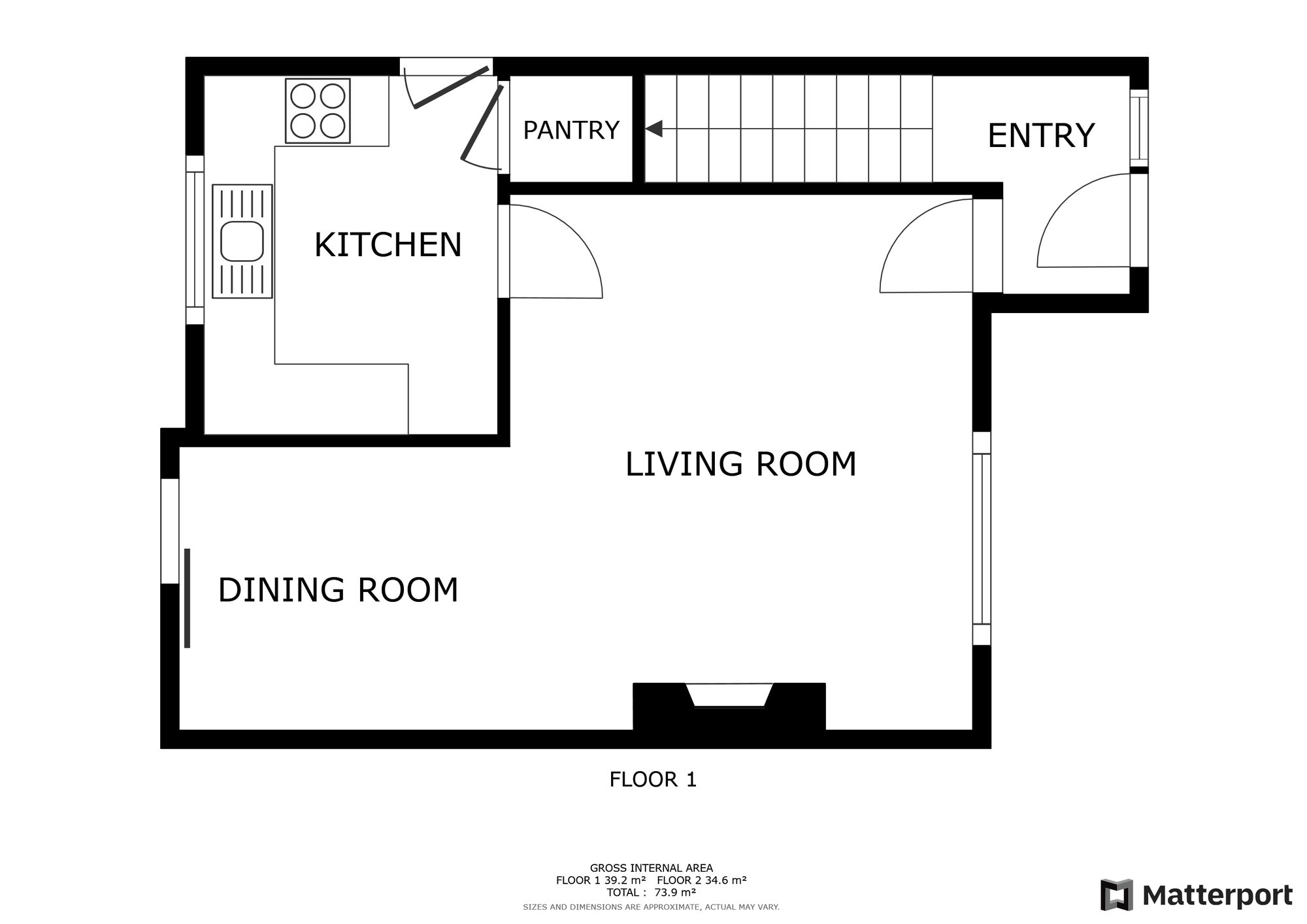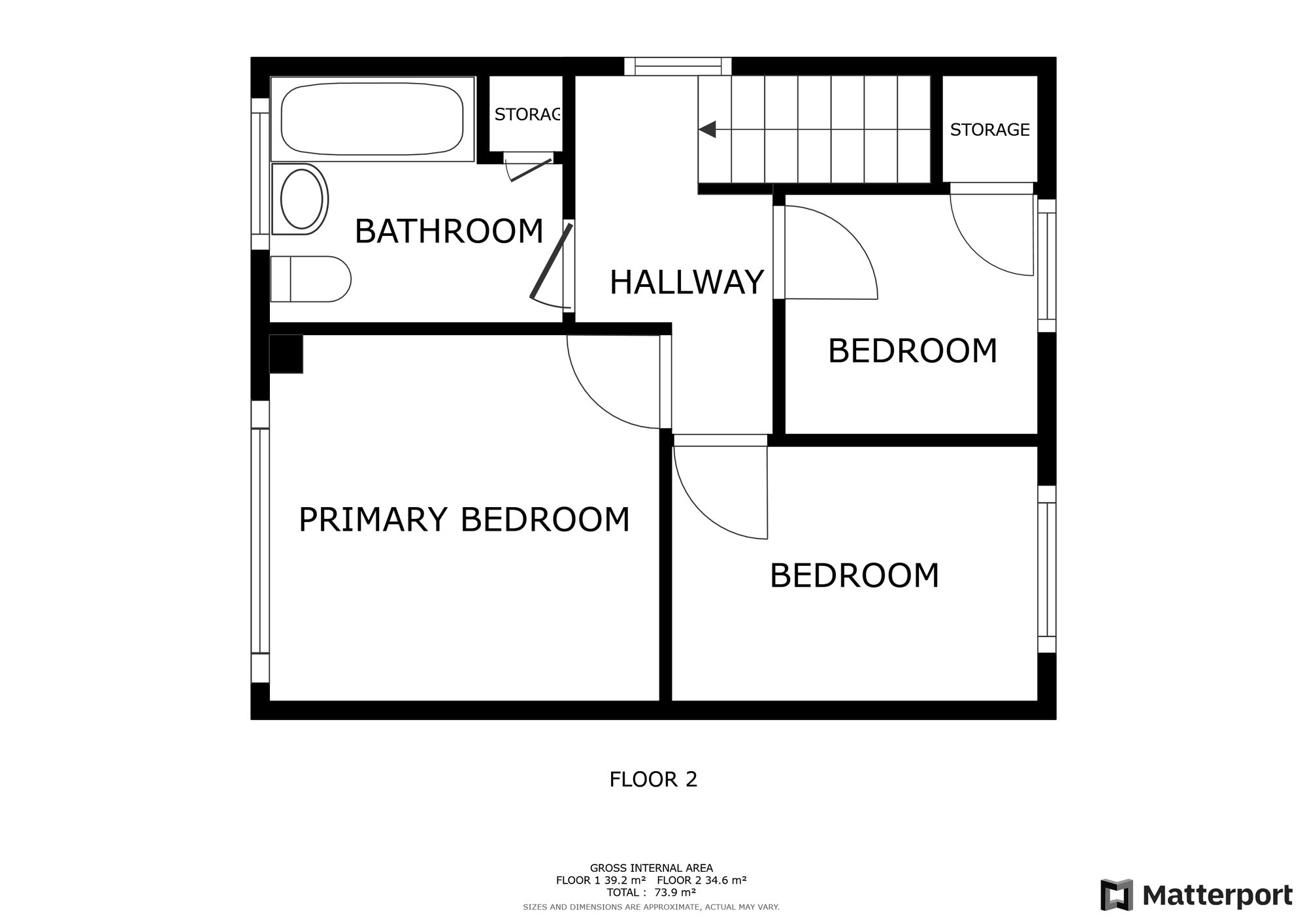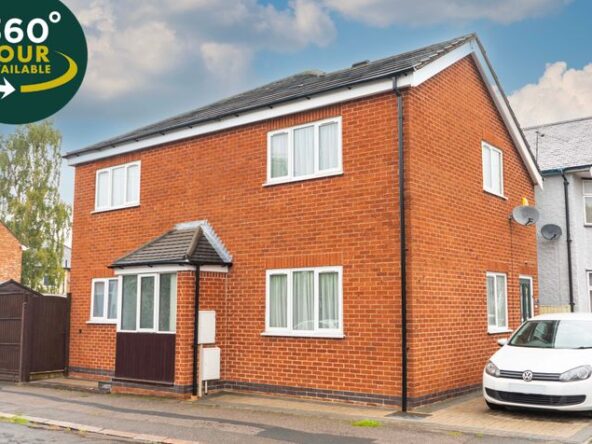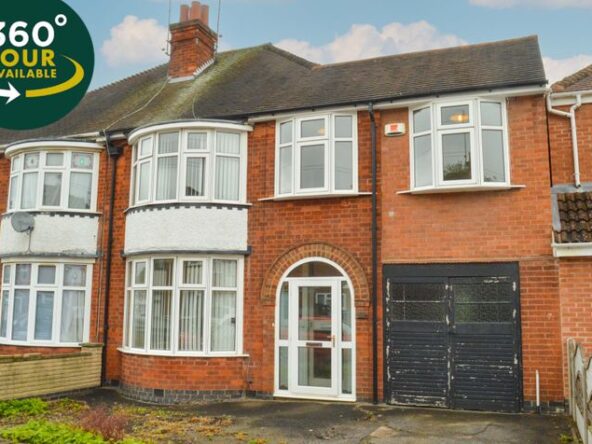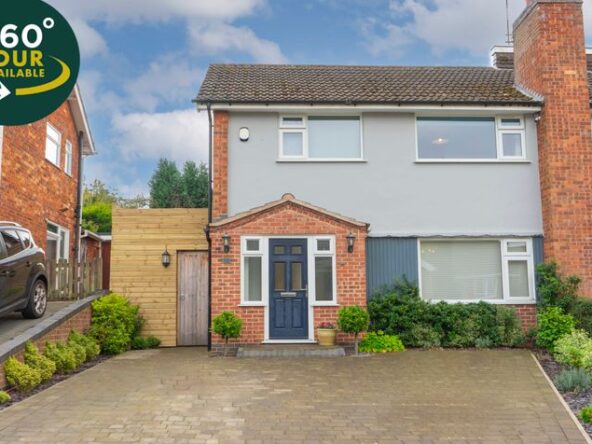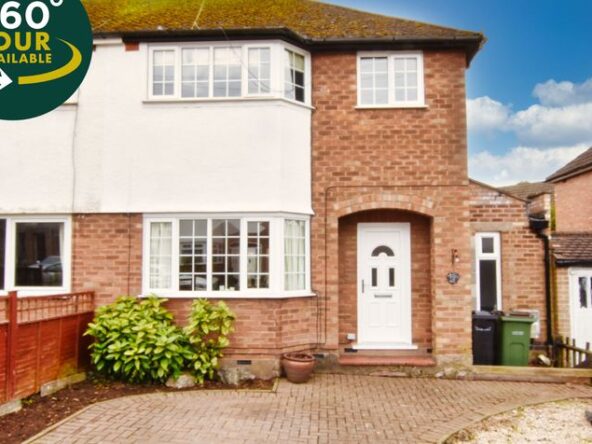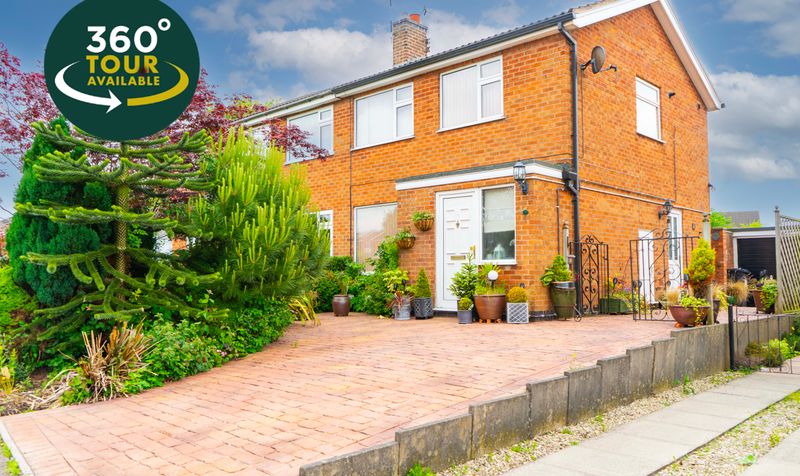Waveney Rise, Oadby, Leicester
- Semi-Detached House
- 1
- 3
- 1
- Driveway, Garage
- 70
- C
- Council Tax Band
- 1960 - 1970
- Property Built (Approx)
Broadband Availability
Description
Knightsbridge Estate Agents are pleased to present this three-bedroom semi-detached home for sale in Oadby. If you are a first-time buyer or a family, this property would be ideal. The home has an entrance hall, a through lounge diner, a fitted kitchen, three bedrooms and a family bathroom. To the front of the property is a driveway, garage and front garden. To the rear is a beautiful garden, perfect for enjoying the lovely summer months. To discover more – contact the Oadby office.
Entrance Hall
With a double-glazed window to the front elevation, cloak room/storage cupboard, carpeting and a radiator.
Through Lounge Diner (22′ 2″ x 20′ 0″ (6.76m x 6.10m))
With a double-glazed window to the front elevation, sliding patio doors to the rear elevation, electric fire, carpeting and two radiators.
Kitchen (9′ 6″ x 7′ 11″ (2.90m x 2.41m))
With a double-glazed window to the rear elevation, door to the side elevation, tiled flooring, tiled splash backs, a pantry, a sink and drainer unit with a range of wall and base units with work surfaces over, double oven, hob and an extractor fan.
First Floor Landing
With a double-glazed window to the side elevation and loft access hatch leading to a boarded loft space.
Bedroom One (10′ 5″ x 10′ 3″ (3.18m x 3.12m))
With a double-glazed window to the rear elevation, fitted wardrobes, carpeting and a radiator.
Bedroom Two (10′ 6″ x 7′ 3″ (3.20m x 2.21m))
With a double-glazed window to the front elevation, cupboard, carpeting and a radiator.
Bedroom Three (7′ 6″ x 6′ 8″ (2.29m x 2.03m))
With a double-glazed window to the front elevation, storage cupboard, carpeting and a radiator.
Bathroom (7′ 10″ x 6′ 8″ (2.39m x 2.03m))
With a double-glazed window to the rear elevation, bath with shower over, wash hand basin, WC, storage cupboard/airing cupboard housing the boiler, laminate flooring, tiled walls and a radiator.
Property Documents
Local Area Information
360° Virtual Tour
Video
Schedule a Tour
Energy Rating
- Energy Performance Rating: D
- :
- EPC Current Rating: 64.0
- EPC Potential Rating: 83.0
- A
- B
- C
-
| Energy Rating DD
- E
- F
- G
- H

