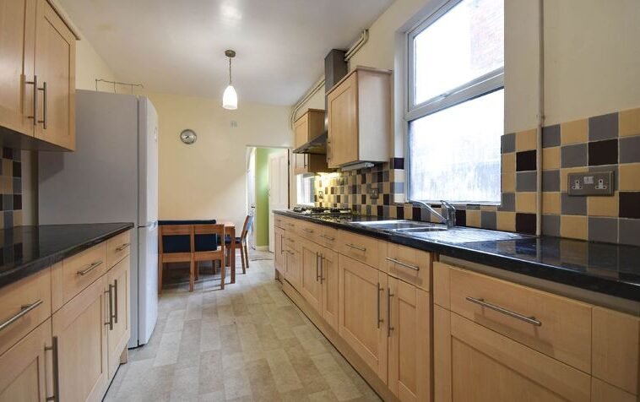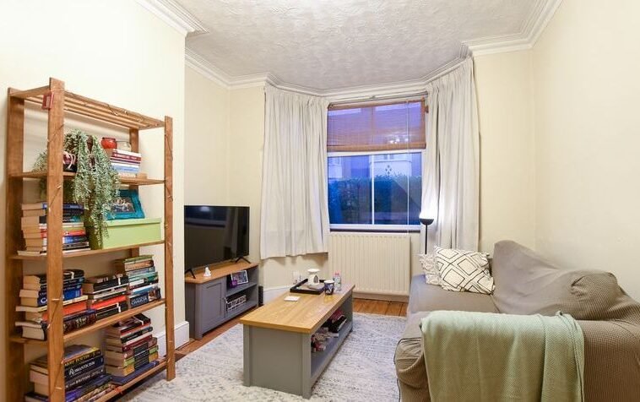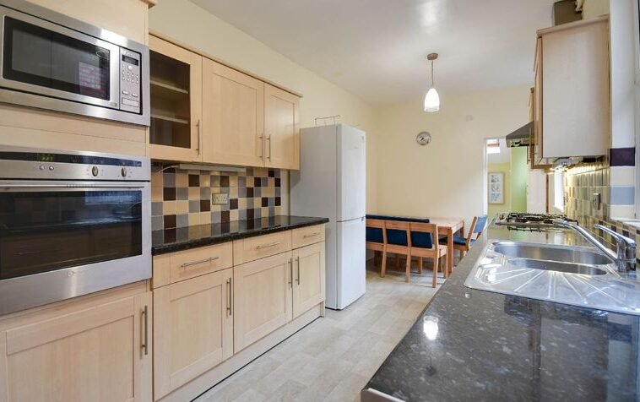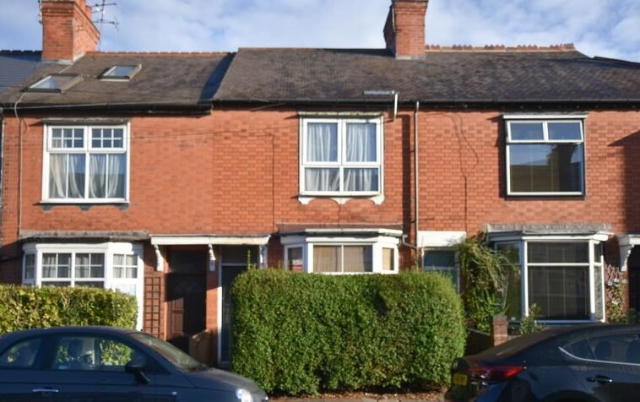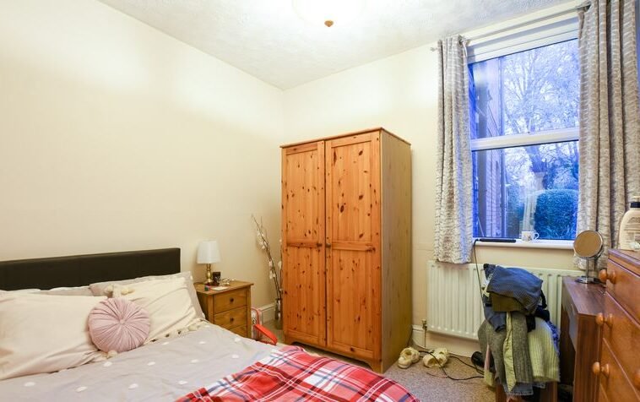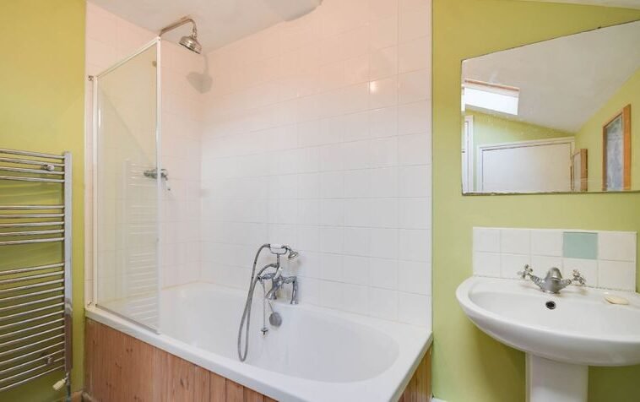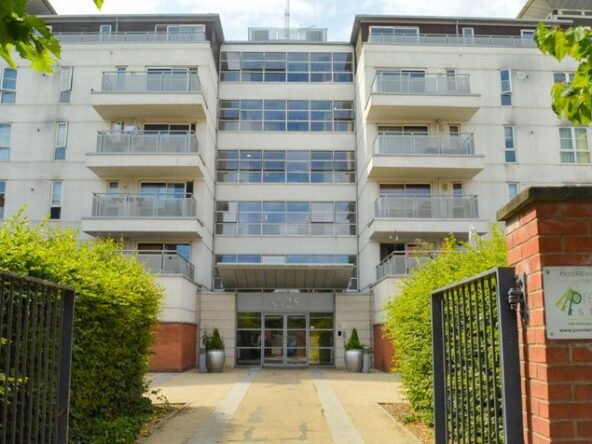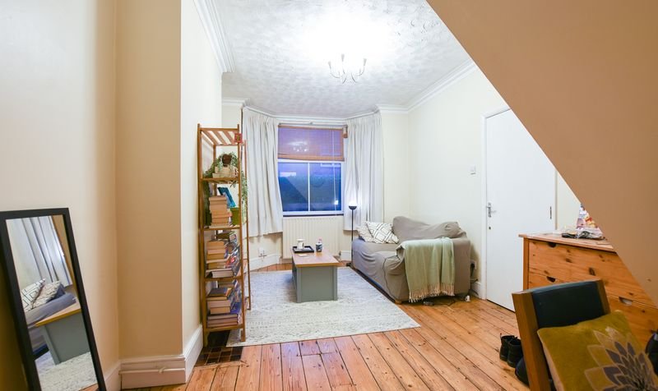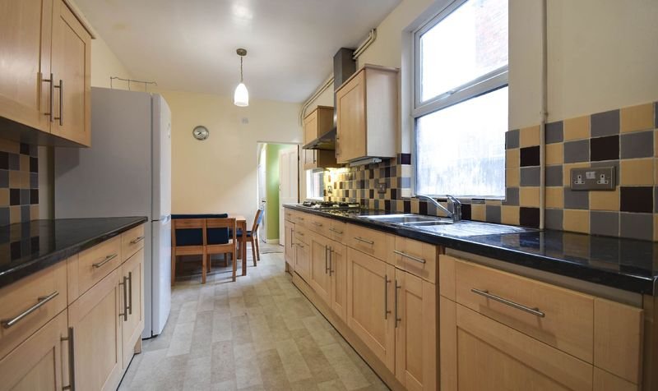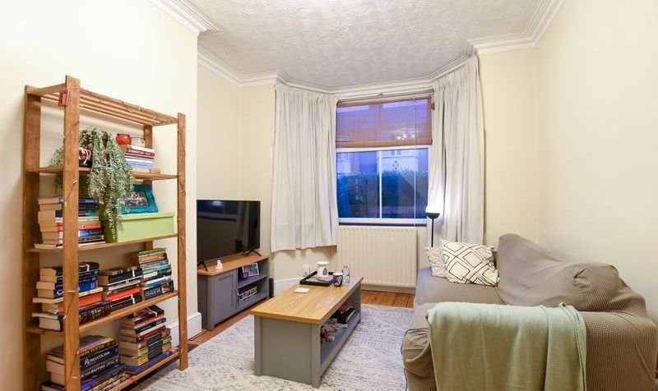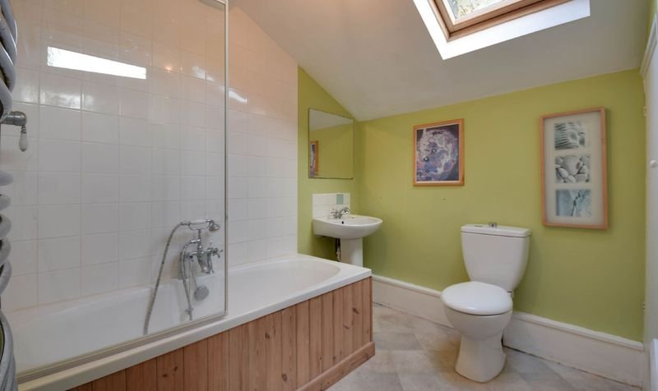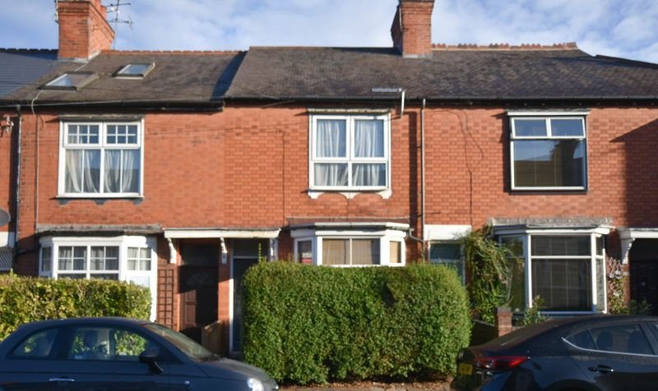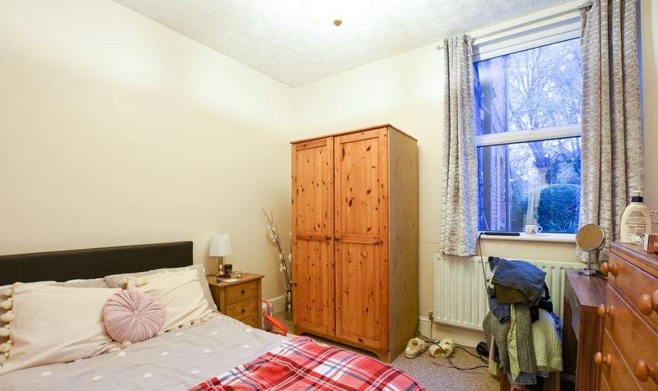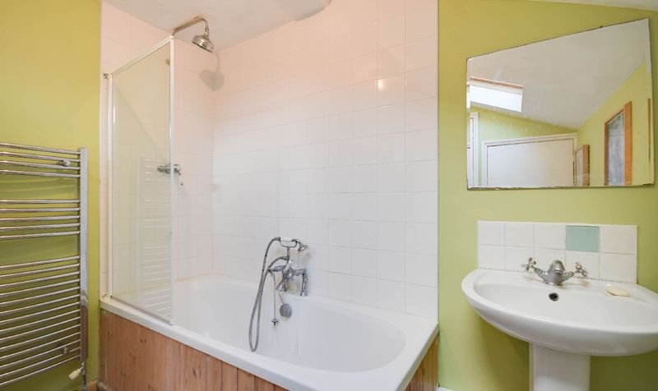Howard Road, Clarendon Park, Leicester
- Apartment
- 1
- 1
- 1
- Permit
- 52
- A
- Council Tax Band
- Victorian (1830 - 1901)
- Property Built (Approx)
Broadband Availability
Description
A period bay fronted ground floor flat located within a converted terrace providing an ideal first time purchase or buy to let opportunity. The property includes a modern style fitted kitchen dining room measuring 19ft, a generous sized sitting room, bedroom and a stylish bathroom. Outside enjoys a private rear garden.
The property is well located for everyday amenities and services, including local public and private schooling together with nursery day-care, Leicester City Centre and the University of Leicester, Leicester Royal Infirmary and Leicester General Hospital. Victoria Park and Queens Road shopping parade with its specialist shops, bars, boutiques and restaurants are also within close proximity.
Article 4
This property falls within an Article 4 direction area. Prospective purchasers are strongly advised to consult the relevant local authority to confirm any obligations regarding planning permissions or licensing requirements prior to purchase.
Disclaimer:
The owner is acting on behalf of a deceased estate and therefore has limited knowledge on any ground rent and service charges. From information provided by land registry the agent believes the ground rent is £50, however we recommend all prospective purchasers instruct their legal representative to clarify the full ground rent and service charges.
Communal Entrance
With door leading to sitting room.
Sitting Room (17′ 5″ x 14′ 3″ (5.31m x 4.34m))
Measurement into bay window, narrowing to 10’5″. With double glazed bay window to the front elevation, ceiling coving, wooden floor, radiator.
Inner Hallway
Providing access to bedroom.
Bedroom (10′ 5″ x 9′ 0″ (3.18m x 2.74m))
With double glazed window to the rear elevation, radiator.
Kitchen Dining Room (19′ 0″ x 8′ 2″ (5.79m x 2.49m))
With double glazed window to the side elevation, door to the side elevation, sink and drainer unit with a range of wall and base units with work surface over, built-in oven and microwave, built-in gas hob with stainless steel chimney hood over, laminate floor, part tiled walls, radiator.
Bathroom (8′ 5″ x 8′ 3″ (2.57m x 2.51m))
With skylight window to the rear elevation, double glazed window to the side elevation, bath with mixer tap shower attachment, pedestal wash hand basin, low-level WC, cupboard housing plumbing for washing machine, cupboard housing boiler, heated towel rail.
Property Documents
Local Area Information
360° Virtual Tour
Video
Schedule a Tour
Energy Rating
- Energy Performance Rating: D
- :
- EPC Current Rating: 62.0
- EPC Potential Rating: 75.0
- A
- B
- C
-
| Energy Rating DD
- E
- F
- G
- H


