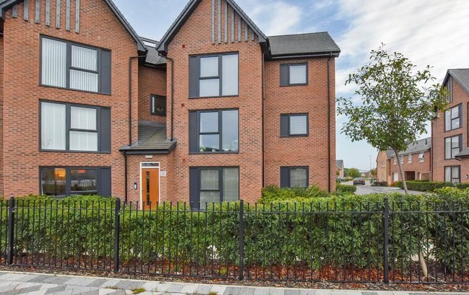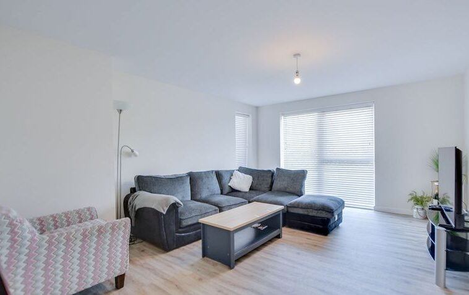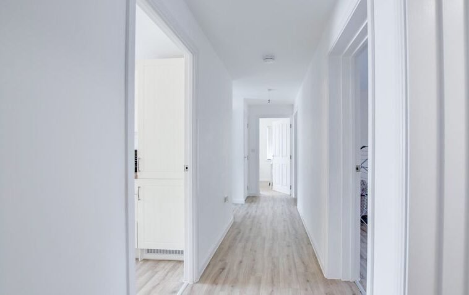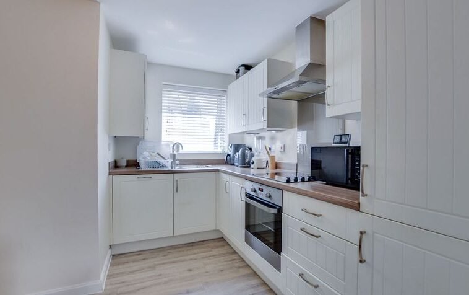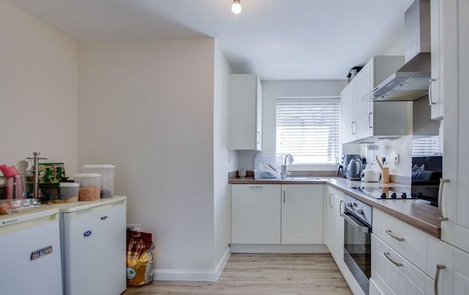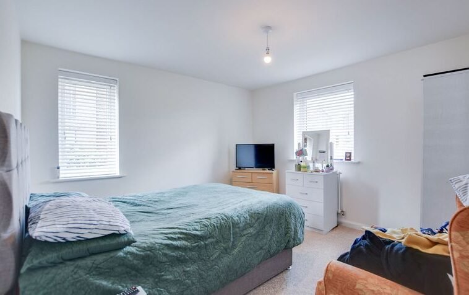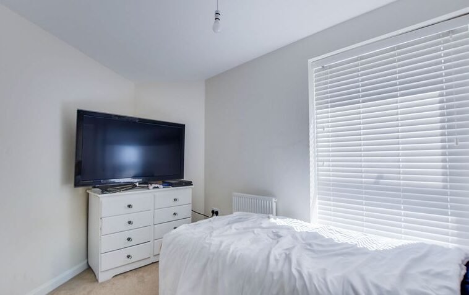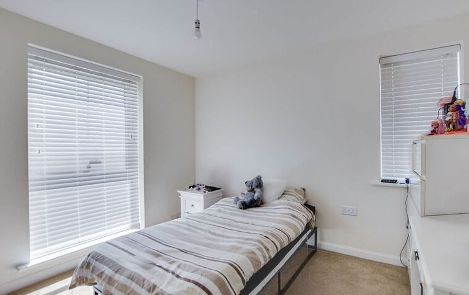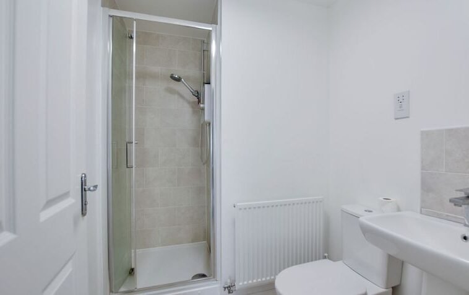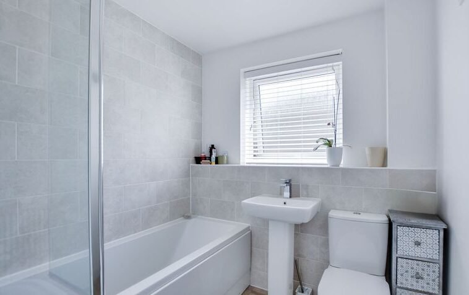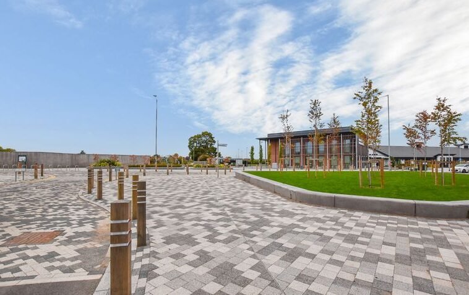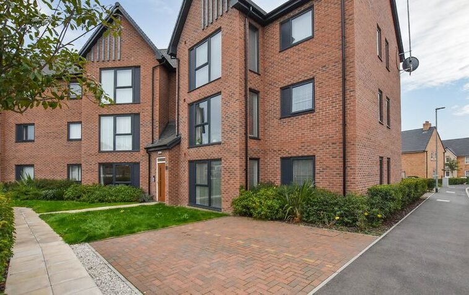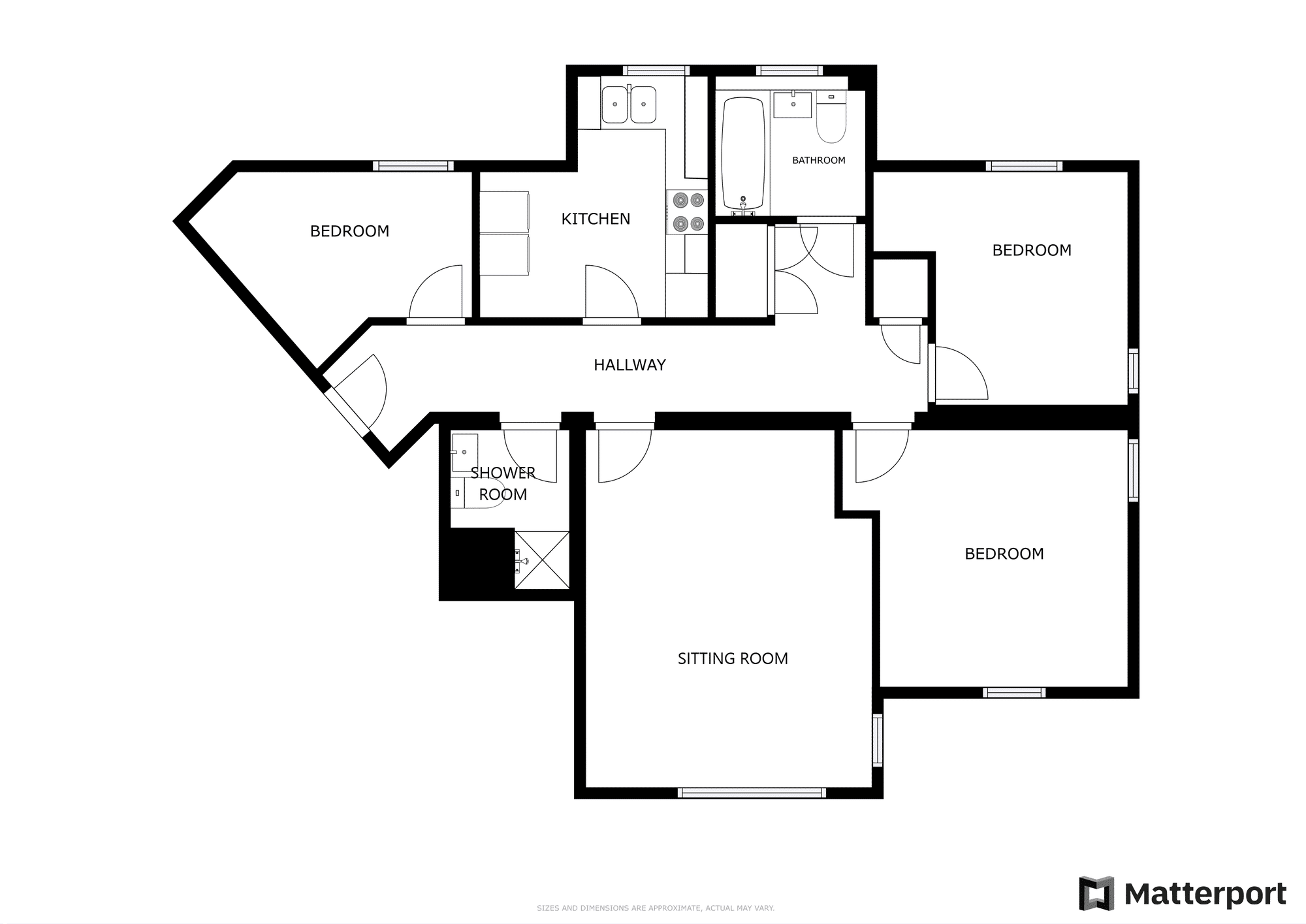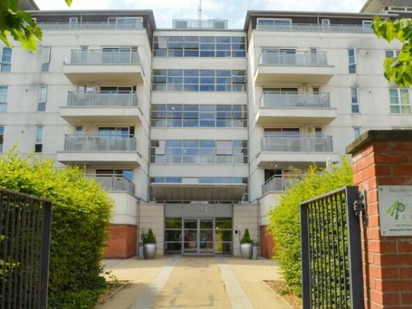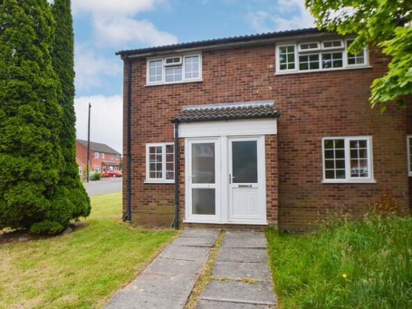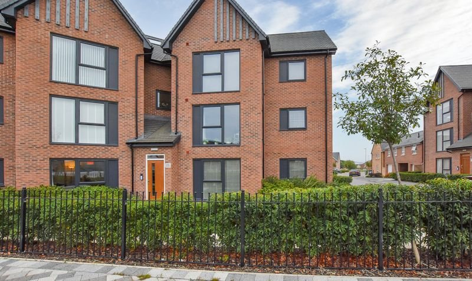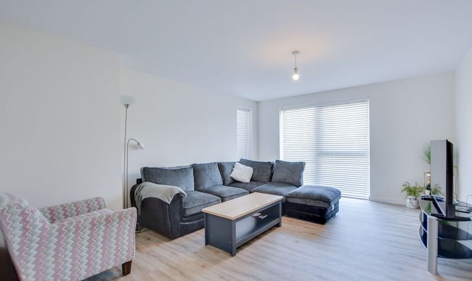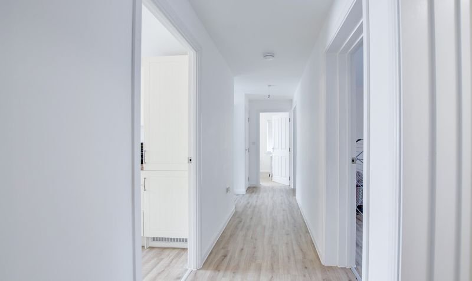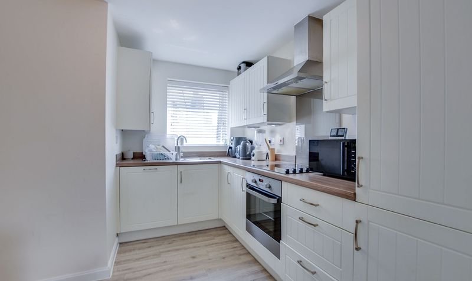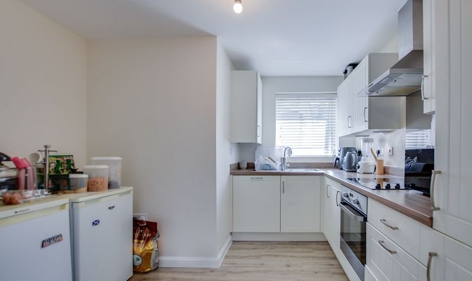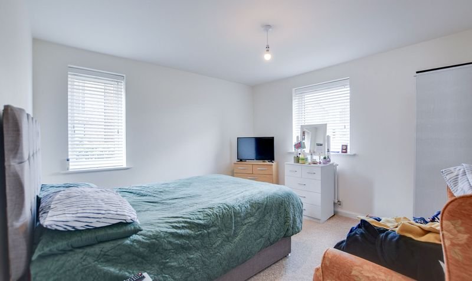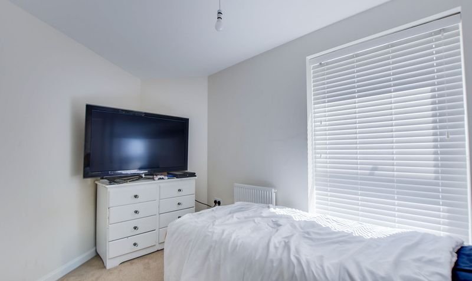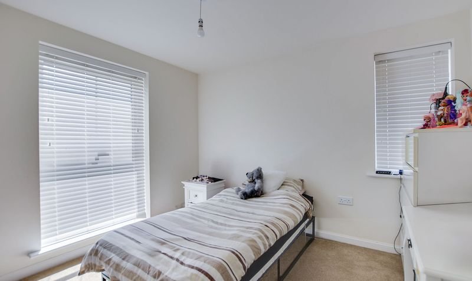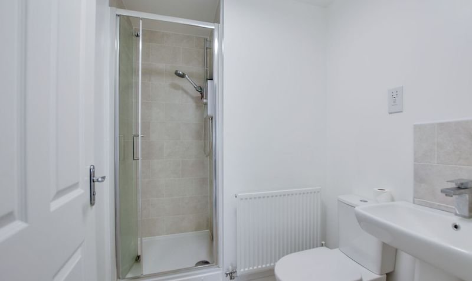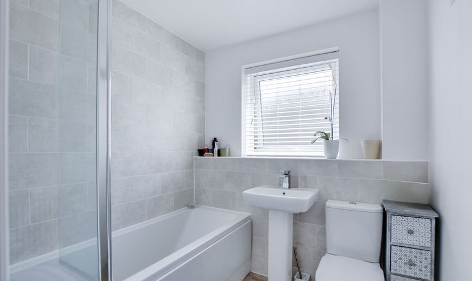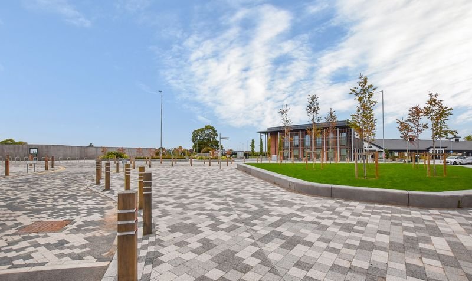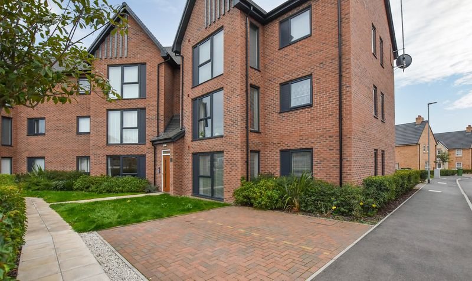Tay Road, New Lubbesthorpe, Leicester
- Apartment
- 1
- 3
- 2
- Allocated parking, Garage
- 81
- B
- Council Tax Band
- New Build
- Property Built (Approx)
Broadband Availability
Description
Located on the New Lubbesthorpe development, this stylish three bedroom ground floor flat has a modern feel throughout. The accommodation includes a communal entrance hall with access to a private entrance hall, a spacious sitting room measuring 16’ x 12’9”, fitted kitchen, three bedrooms, family bathroom and a separate shower room. Parking is available via an allocated parking space and a detached garage situated to the side in a block. A perfect family home, first time purchase or investment opportunity. Internal viewing is recommended to fully appreciate the accommodation on offer.
New Lubbesthorpe is located just west of Leicester, ideally positioned for schooling and amenities. Just minutes away is Fosse Park with a wide selection of retailers, restaurants and cafés. Residents enjoy excellent transport links to Leicester city centre, Fosse Park, and Meridian Business Park. Rail connections from nearby Narborough and Leicester stations, along with easy access to the M1 and A47.
Communal Entrance
With access to private entrance hall.
Private Entrance Hall
With wood effect floor, storage cupboard, cupboard housing plumbing for washing machine, radiator.
Sitting Room (16′ 0″ x 12′ 9″ (4.88m x 3.89m))
With double glazed windows to the front and side elevations, radiator.
Kitchen (10′ 5″ x 10′ 4″ (3.18m x 3.15m))
Measurement narrowing to 1.77 m. With double glazed window to the side elevation, stainless steel sink and drainer unit, a range of wall and base units with work surface over, built-in oven and electric hob with stainless steel chimney hood over, built-in fridge and freezer, built-in dishwasher, cupboard housing boiler, wood effect floor, radiator.
Bedroom One (13′ 0″ x 11′ 5″ (3.96m x 3.48m))
Measurement narrowing to 3.42 m. With double glazed windows to the front and side elevations, radiator.
Bedroom Two (11′ 6″ x 10′ 8″ (3.51m x 3.25m))
Measurement narrowing to 2.66 m. With double glazed windows to the front and side elevations, radiator.
Bedroom Three (12′ 0″ x 9′ 2″ (3.66m x 2.79m))
Measurement narrowing to 1.98 m. With double glazed window to the side elevation, radiator.
Bathroom (6′ 7″ x 6′ 6″ (2.01m x 1.98m))
With double glazed window to the side elevation, bath with shower over, pedestal wash hand basin, low-level WC, extractor fan, part tiled walls, wood effect floor, radiator.
Shower Room (7′ 3″ x 5′ 5″ (2.21m x 1.65m))
With tiled shower cubicle, low-level WC, pedestal wash hand basin, extractor fan, shaver point, wood effect floor, radiator.
Property Documents
Local Area Information
360° Virtual Tour
Video
Schedule a Tour
Energy Rating
- Energy Performance Rating: B
- :
- EPC Current Rating: 84.0
- EPC Potential Rating: 84.0
- A
-
| Energy Rating BB
- C
- D
- E
- F
- G
- H

