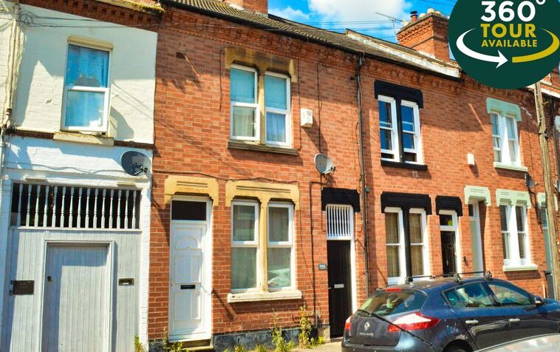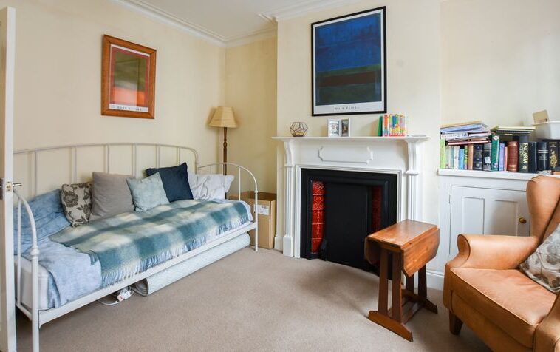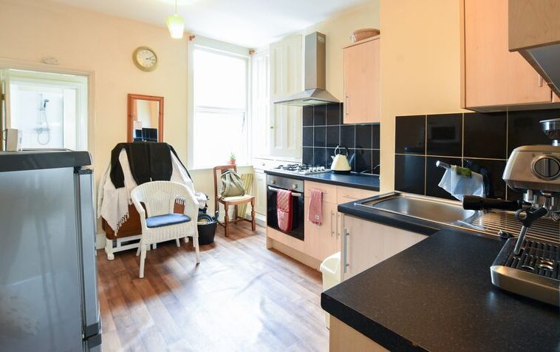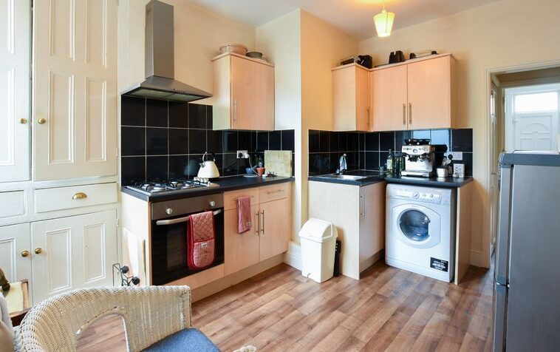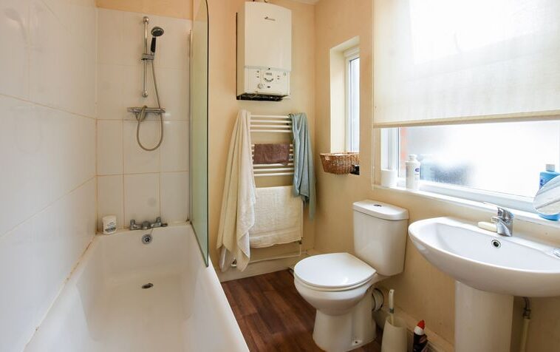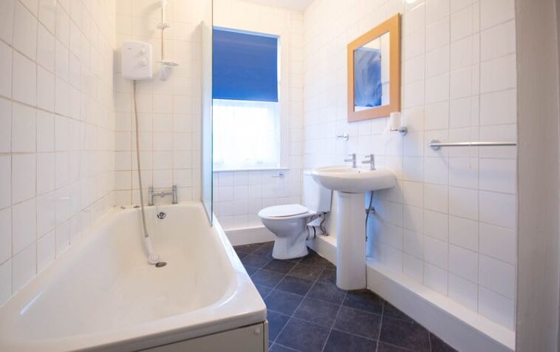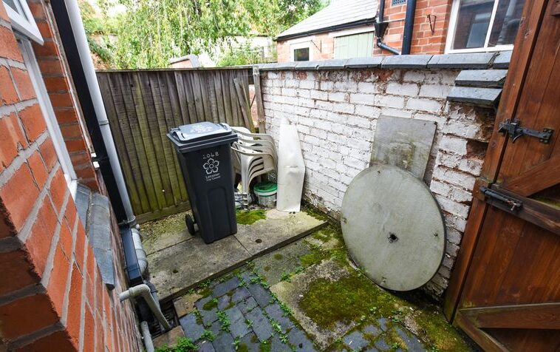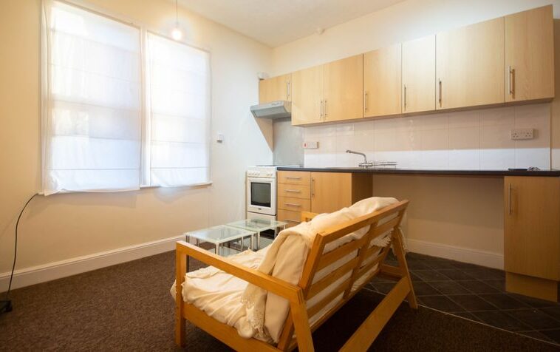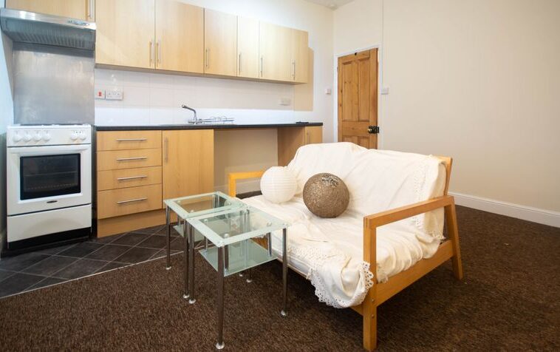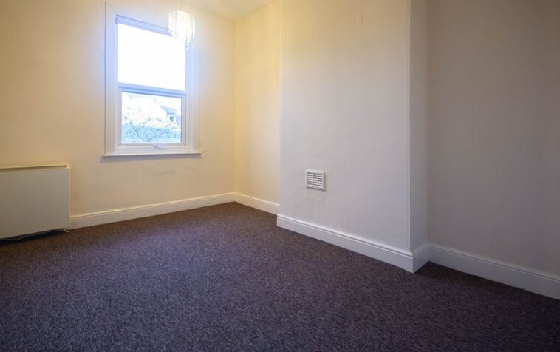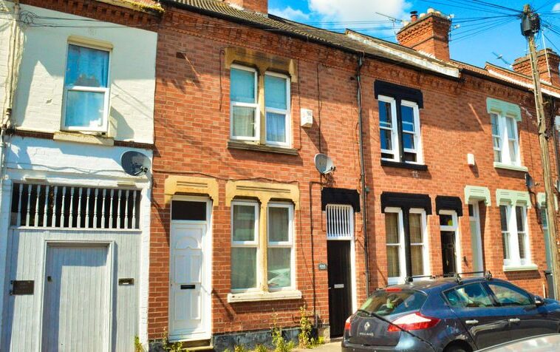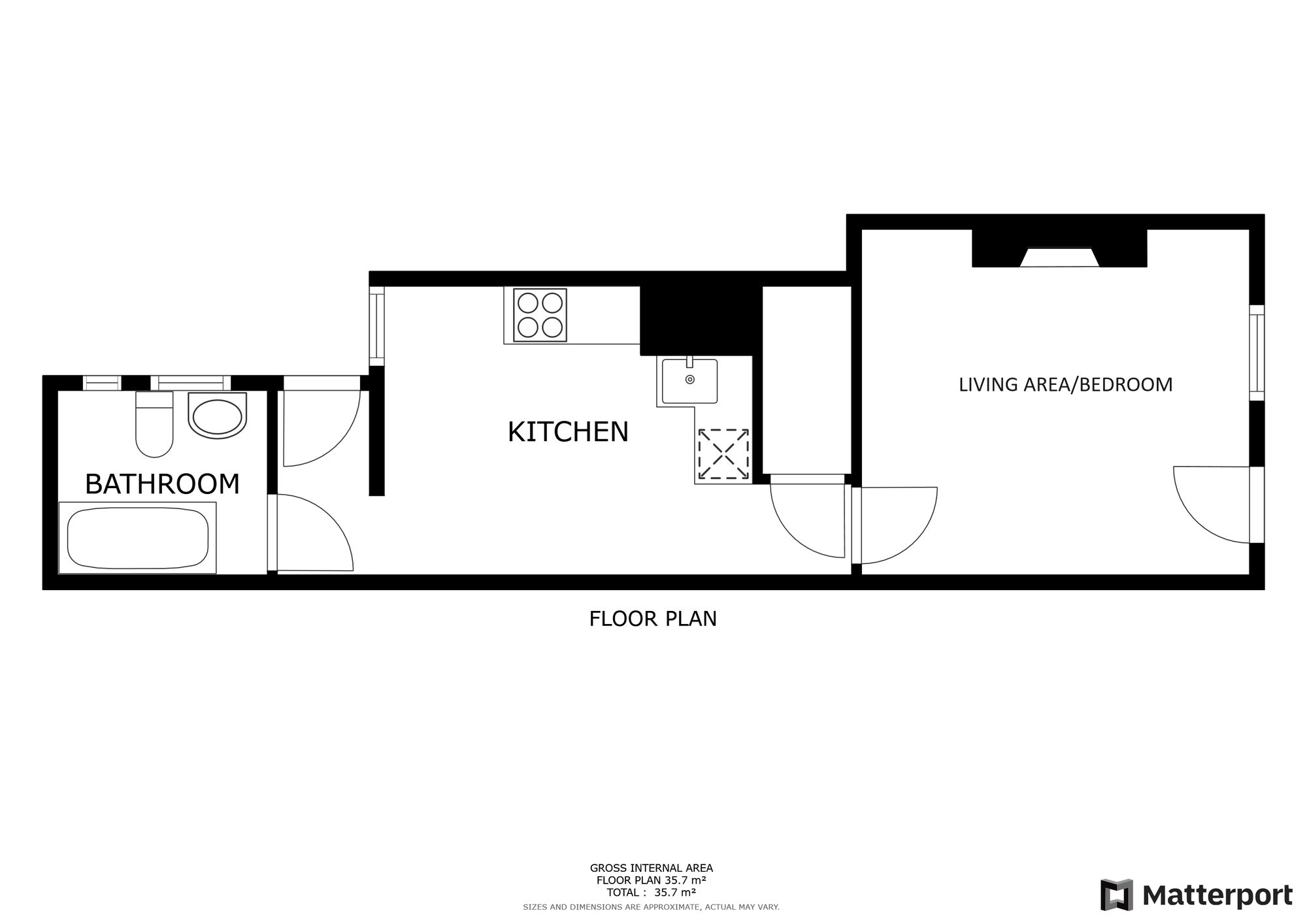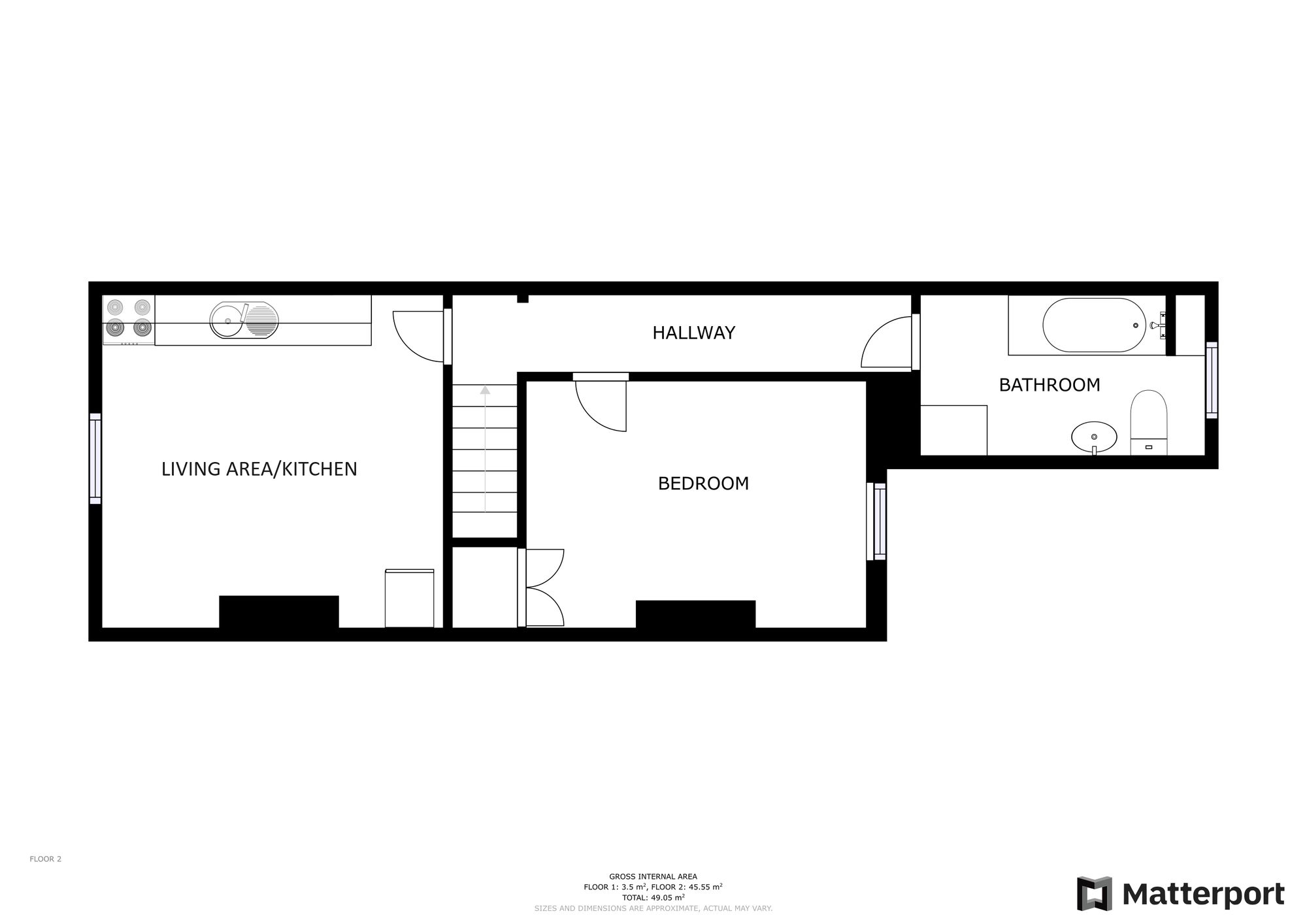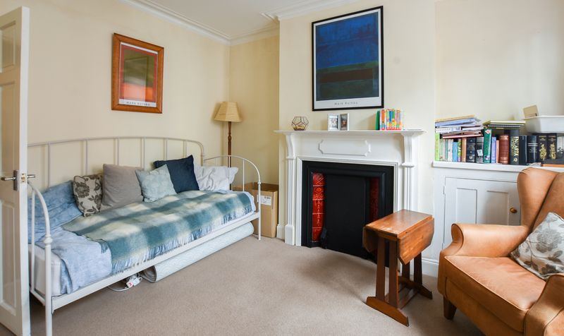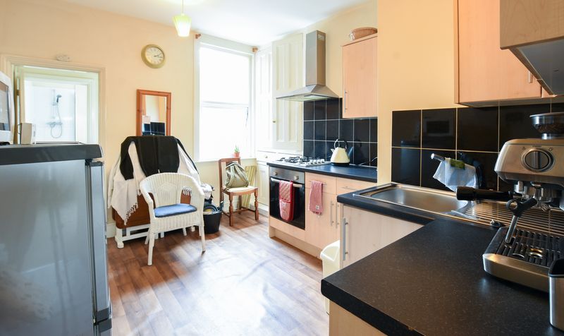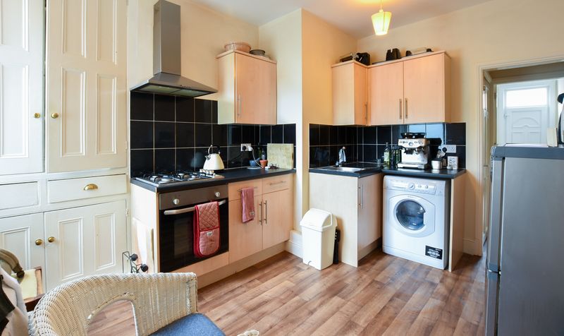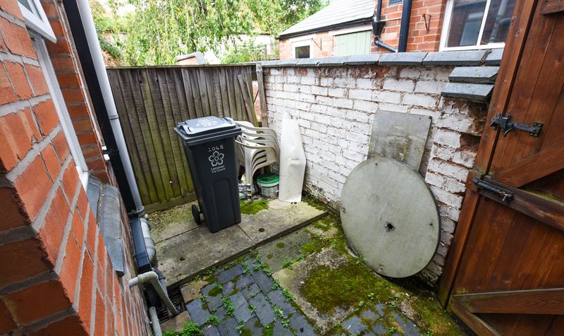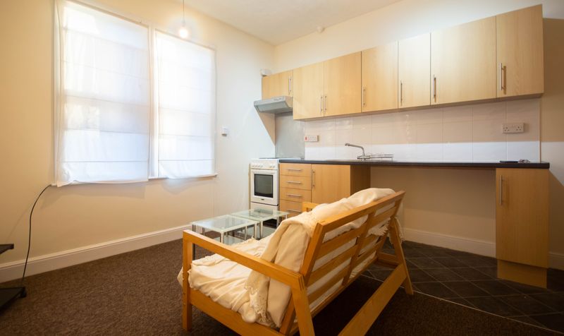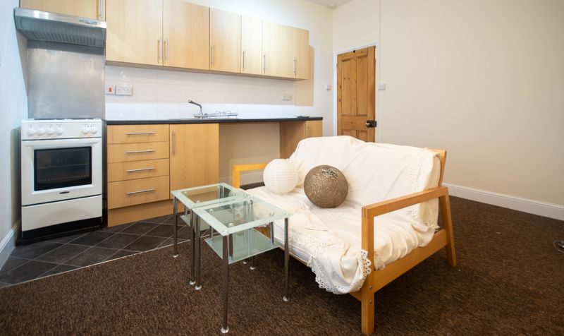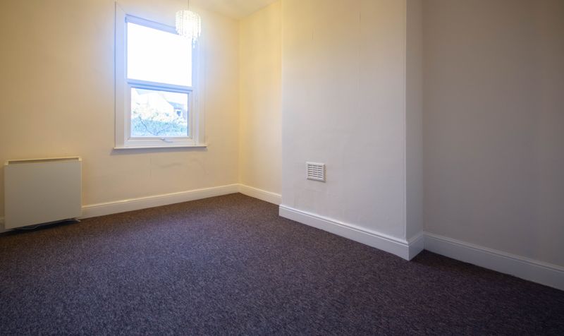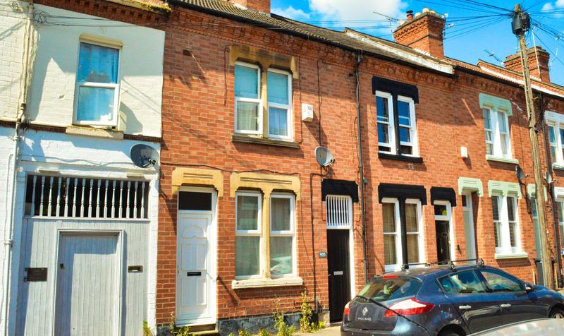Avenue Road Extension, Leicester, LE2
- Other
- 2
- 2
- 2
- 38
- A
- Council Tax Band
- Victorian (1830 - 1901)
- Property Built (Approx)
Broadband Availability
Description
A period terrace property having been converted into two flats making an ideal investment opportunity. The flats generate a current rent of £1,025 with potential for up to £1,200 per calendar month and will be sold with tenants in situ. The ground floor flat has a living area/bedroom, kitchen and bathroom. The first floor flat has a living area/kitchen, bedroom and bathroom. The ground floor flat enjoys a rear courtyard style garden. The property is available with No Upward Chain.
204b – Ground Floor Flat
Living Area/Bedroom
With double glazed window to the front elevation, meter cupboard, fireplace and surround, radiator.
Kitchen Breakfast Room
With double glazed window to the rear elevation, under stairs storage cupboard, sink and drainer, a range of wall and base units with work surfaces over, built-in oven and gas hob with stainless steel chimney hood over, built-in original style cupboards and drawers, radiator.
Lobby
With double glazed door to the side elevation.
Bathroom
With double glazed window to the side elevation, bath with shower over, pedestal wash hand basin, low-level WC, wall mounted boiler, part tiled walls, heated towel rail.
204a – First Floor Flat
Accessed via side passageway.
Passageway
With double glazed door leading to stairs to first floor.
Living Area/Kitchen (13′ 0″ x 12′ 7″ (3.96m x 3.84m))
With double glazed window to the front elevation, stainless steel sink and drainer unit, a range of wall and base units with work surfaces over, electric cooker point with filter hood over, space for washing machine, TV point, storage heater.
Landing
Giving access to:
Bedroom (13′ 0″ x 9′ 0″ (3.96m x 2.74m))
With double glazed window to the rear elevation, built-in wardrobe, storage heater.
Bathroom (10′ 4″ x 6′ 0″ (3.15m x 1.83m))
With double glazed window to the rear elevation, bath with electric shower over, pedestal wash hand basin, low-level WC, airing cupboard, part tiled walls, extractor fan, vinyl floor, storage heater.
Property Documents
Local Area Information
360° Virtual Tour
Video
Energy Rating
- Energy Performance Rating: D
- :
- EPC Current Rating: 62.0
- EPC Potential Rating: 82.0
- A
- B
- C
-
| Energy Rating DD
- E
- F
- G
- H

