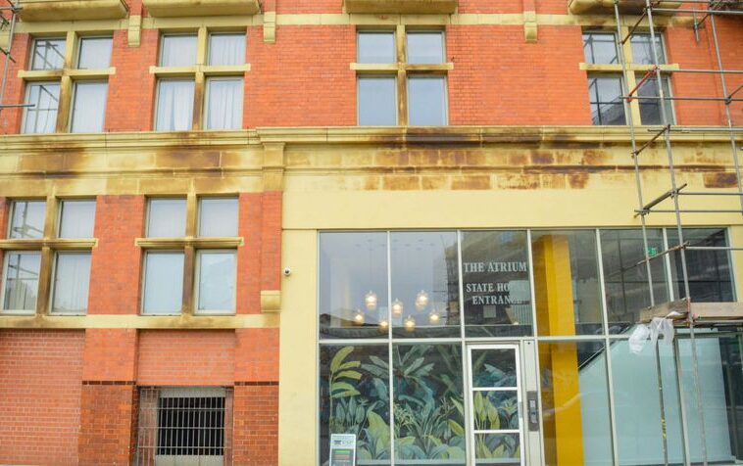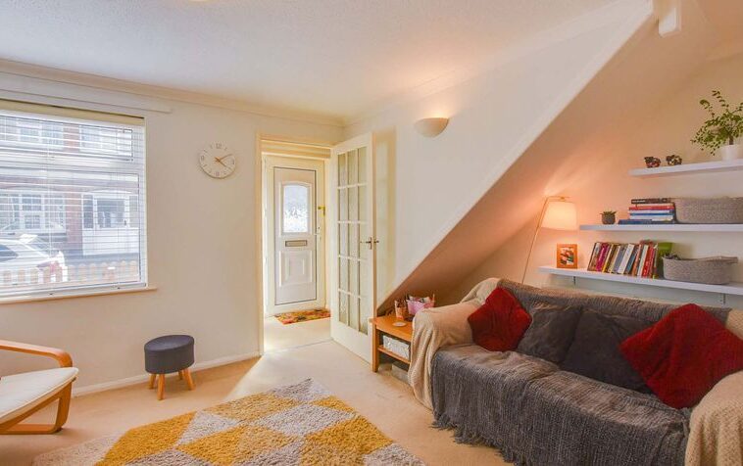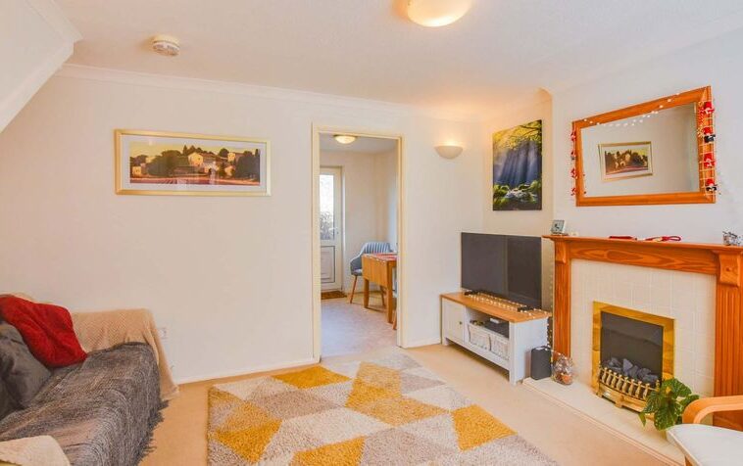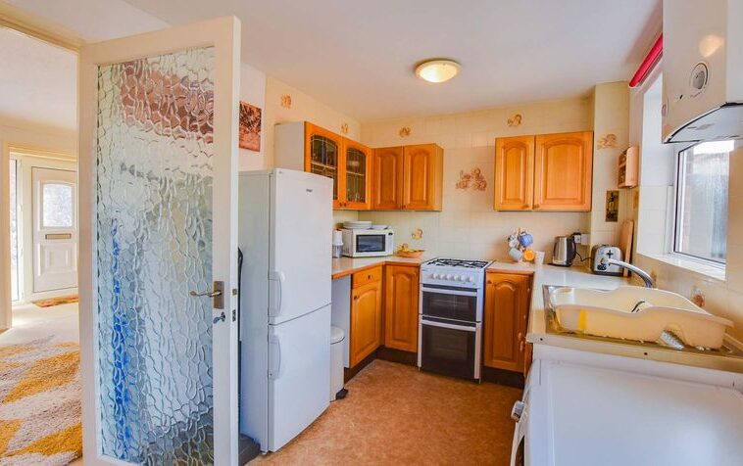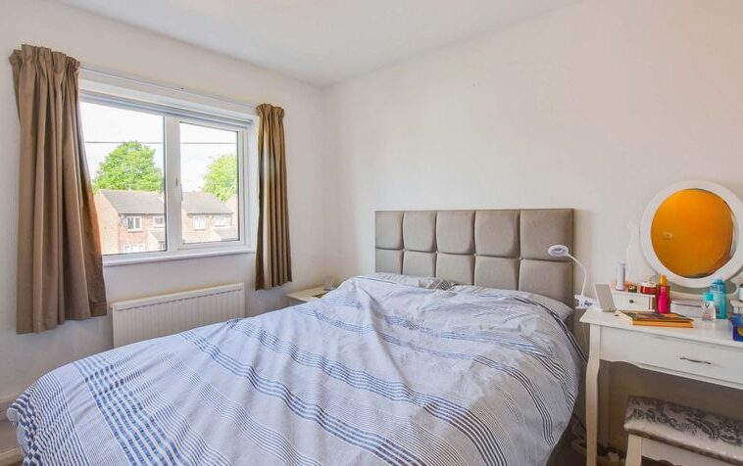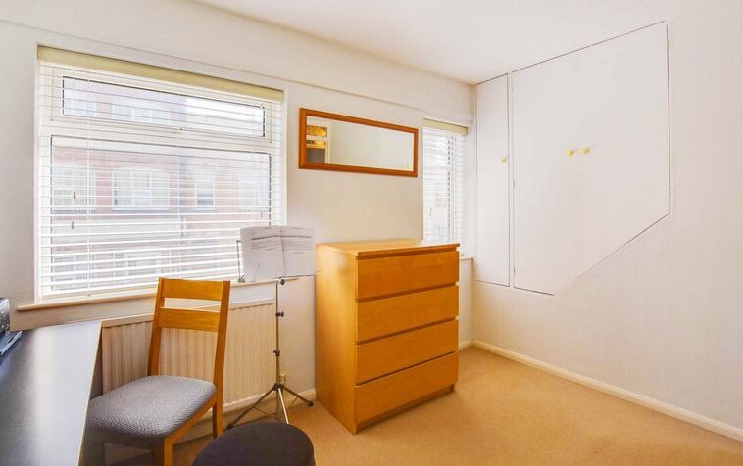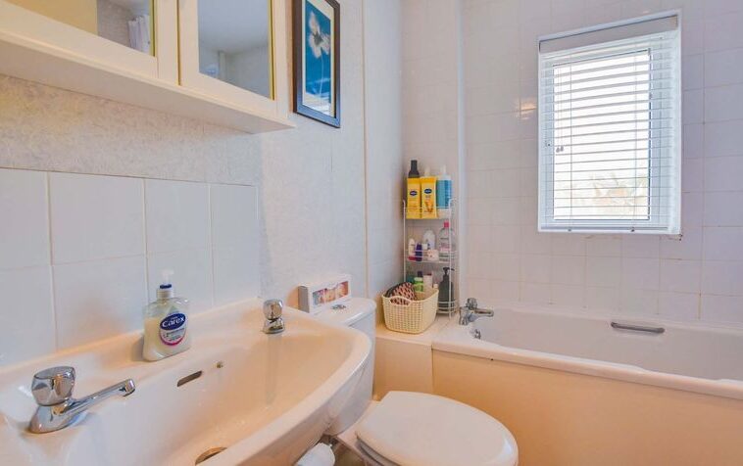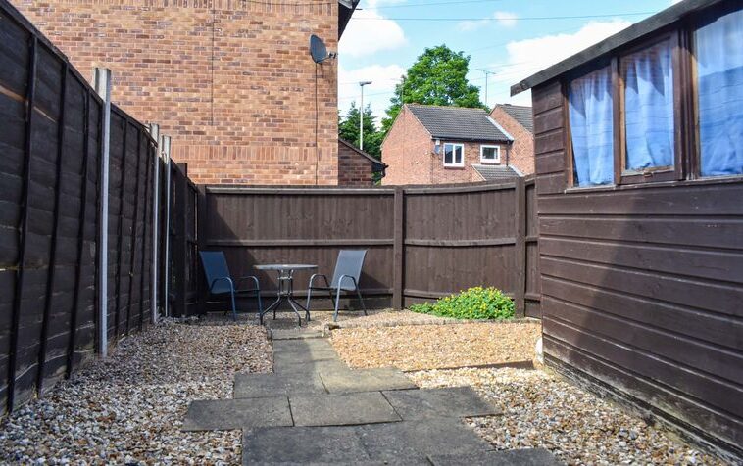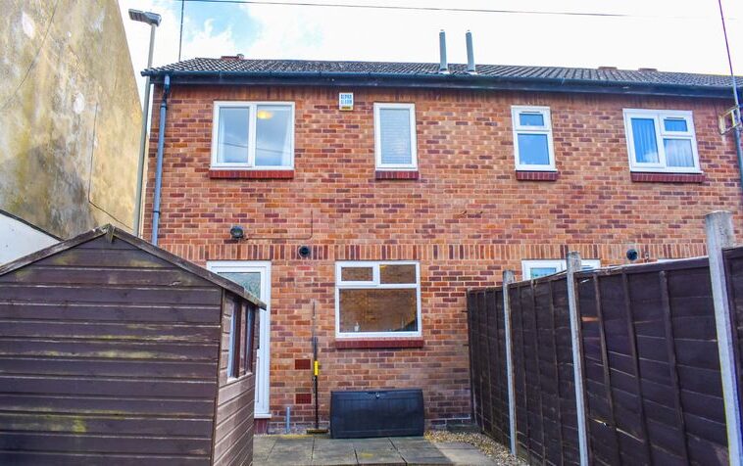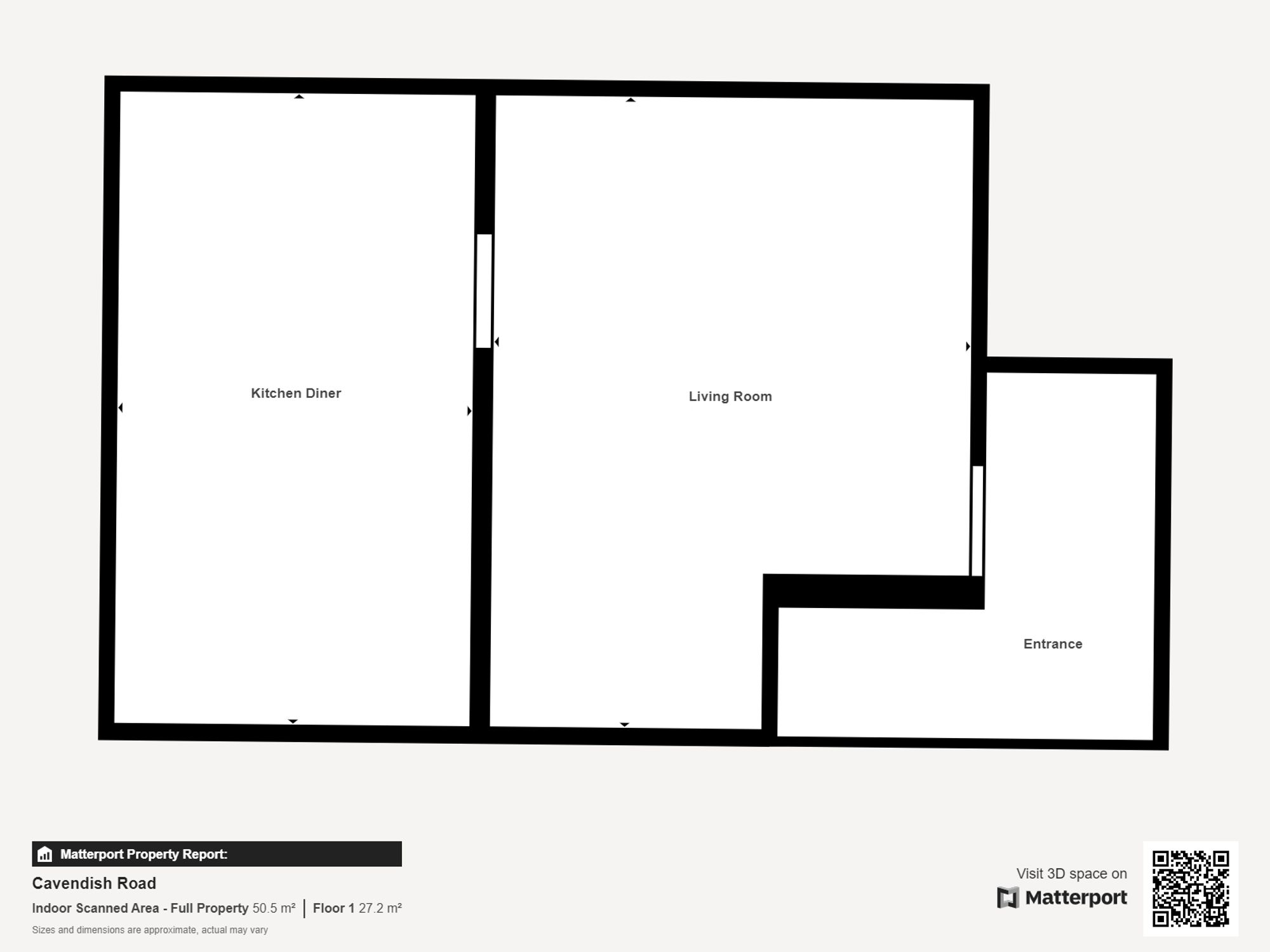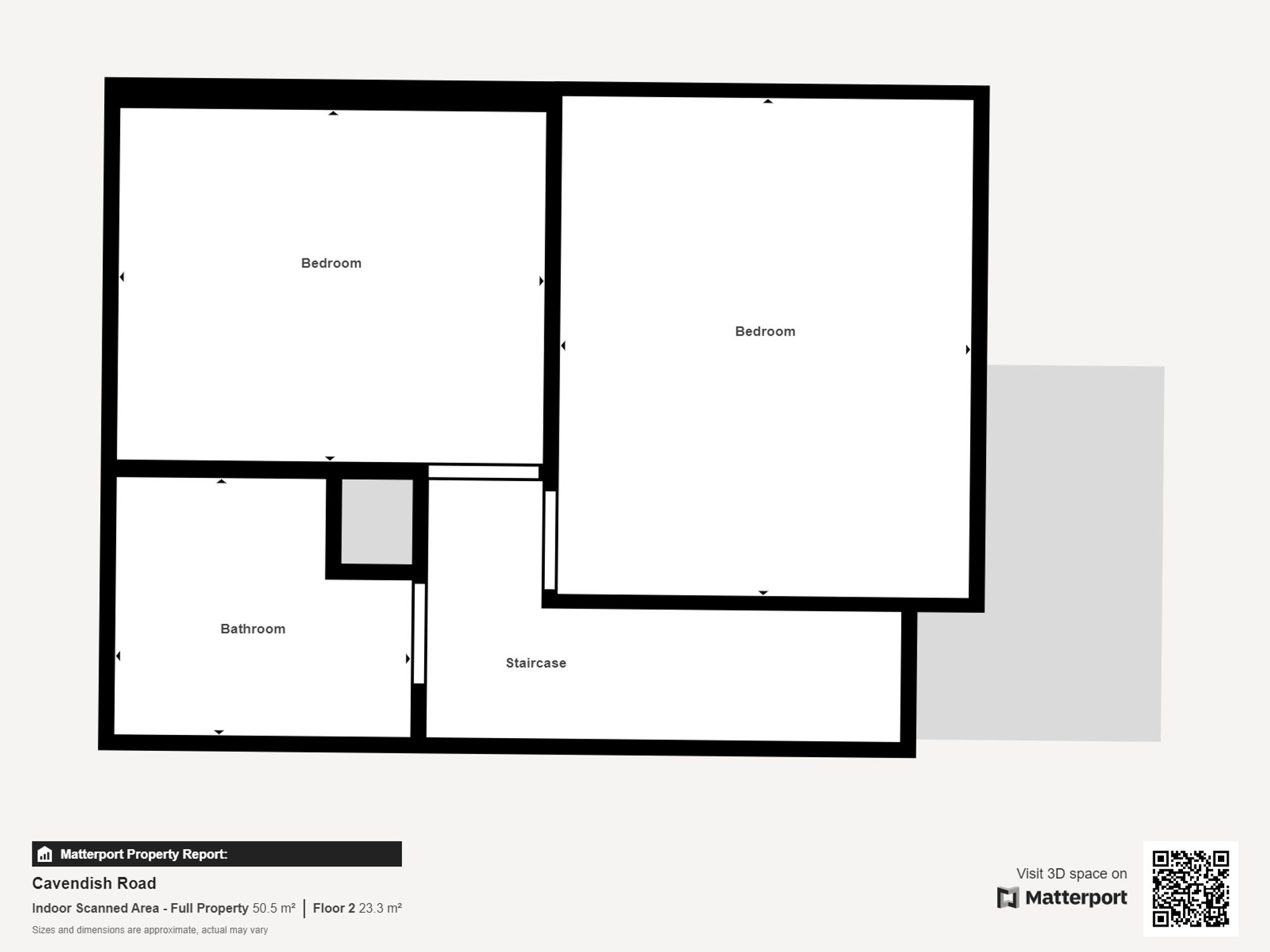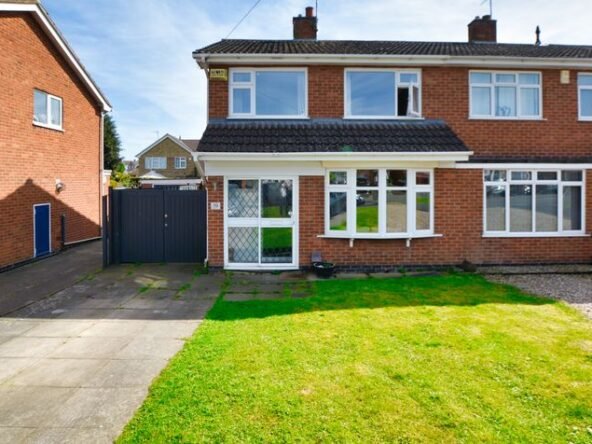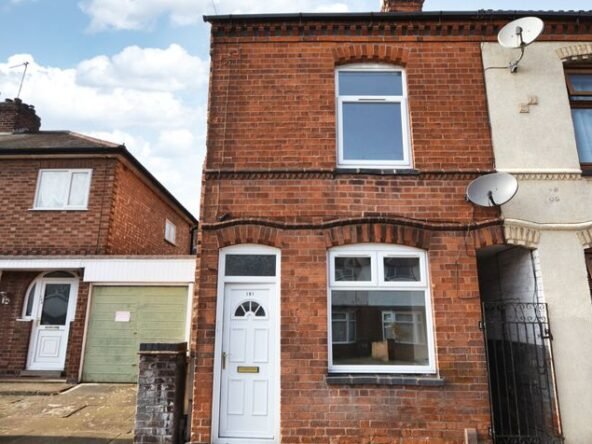Cavendish Road, Aylestone, Leicester
- End of Terrace House
- 2
- 2
- 1
- Allocated parking
- A
- Council Tax Band
- 1970 - 1990
- Property Built (Approx)
Broadband Availability
Description
Knightsbridge Estate Agents are delighted to present this two-bedroom end terrace home in the suburb of Aylestone. Once inside the entrance hall leads you to the cosy and well-designed lounge and kitchen diner. On the first floor, there are two good-sized bedrooms and a family bathroom. Outside, the property has low-maintenance front and rear gardens. The property would make an ideal first-time purchase or buy-to-let investment – To discover more contact the Wigston office.
Entrance Hall
With a window to the front elevation.
Living Room (14′ 0″ x 10′ 4″ (4.27m x 3.15m))
With a window to the front elevation, electric fire and a radiator.
Kitchen Diner (13′ 11″ x 7′ 10″ (4.24m x 2.39m))
With window to the rear elevation, sink and drainer unit with a range of wall and base units with work surfaces over, gas cooker, space for a washing machine, space for a fridge freezer and a radiator.
First Floor Landing
With a loft hatch and storage cupboard.
Bedroom One (9′ 4″ x 7′ 9″ (2.84m x 2.36m))
With a window to the rear elevation and radiator.
Bedroom Two (10′ 10″ x 8′ 10″ (3.30m x 2.69m))
With two windows to the front elevation, built-in wardrobes and a radiator.
Bathroom
With a window to the rear elevation, bath with shower over,, WC, wash hand basin and a radiator.
Property Documents
Local Area Information
360° Virtual Tour
Video
Schedule a Tour
Energy Rating
- Energy Performance Rating: C
- :
- EPC Current Rating: 76.0
- EPC Potential Rating: 88.0
- A
- B
-
| Energy Rating CC
- D
- E
- F
- G
- H

