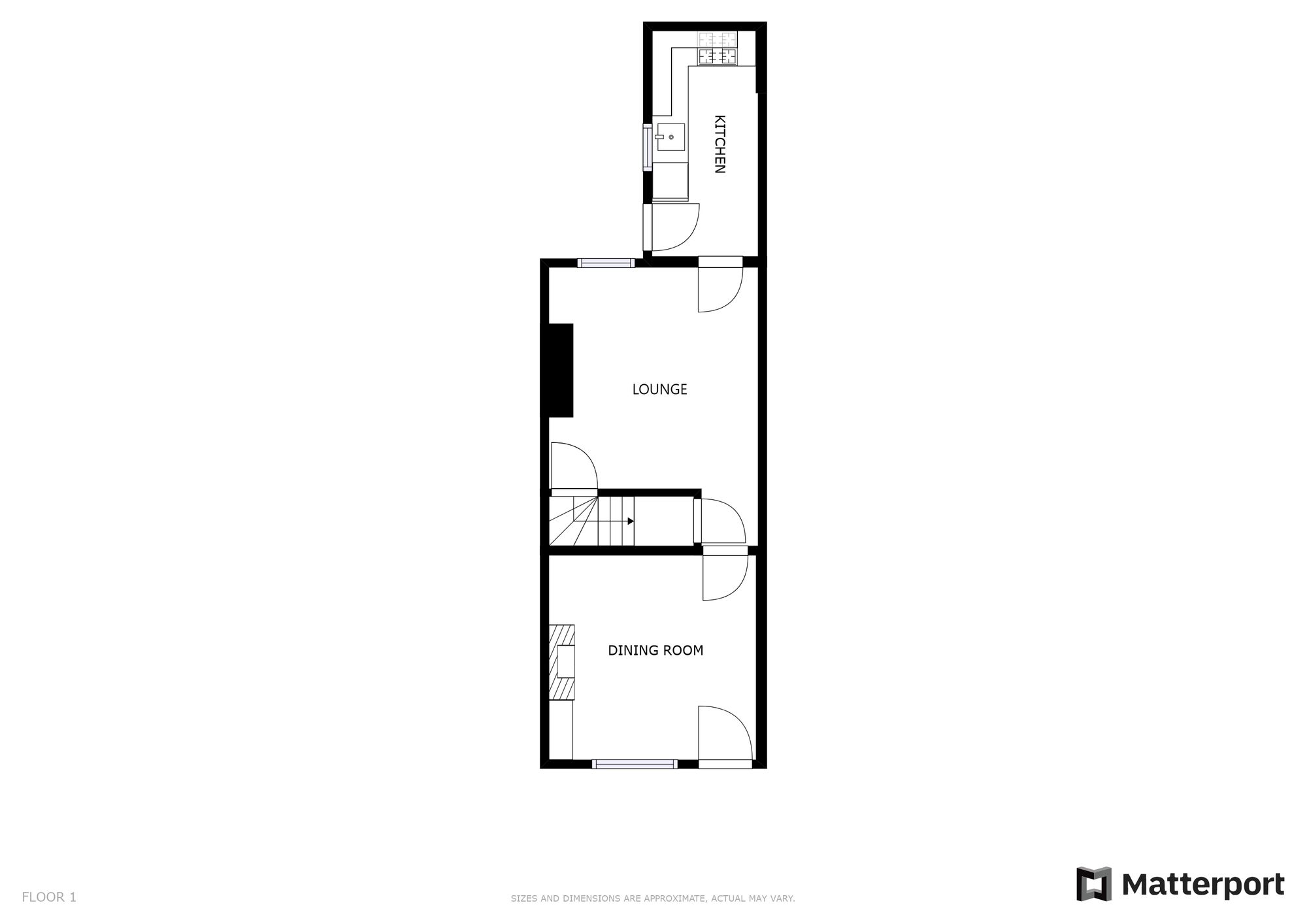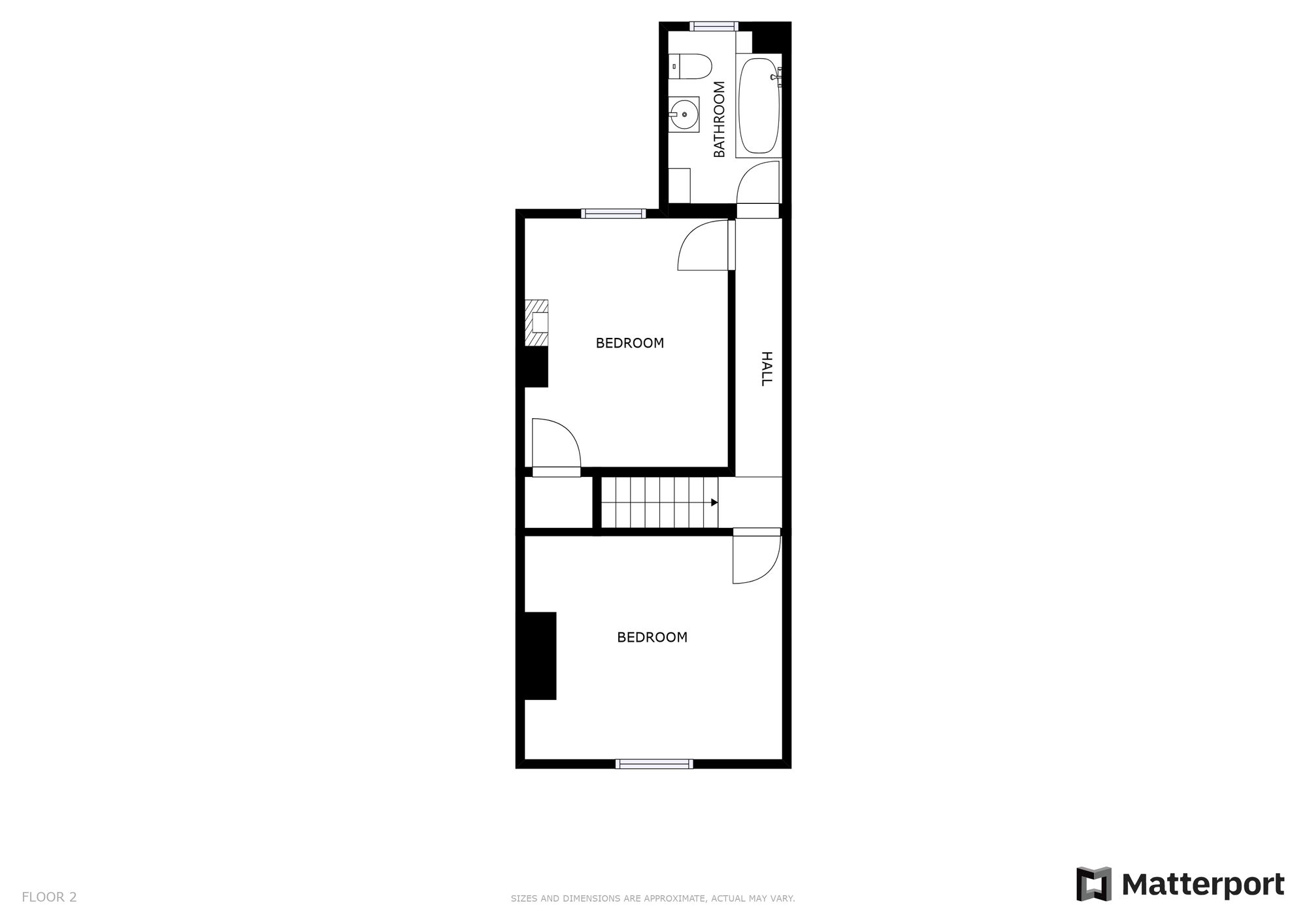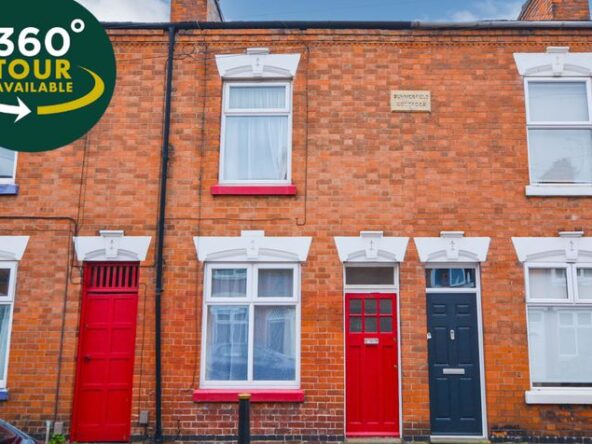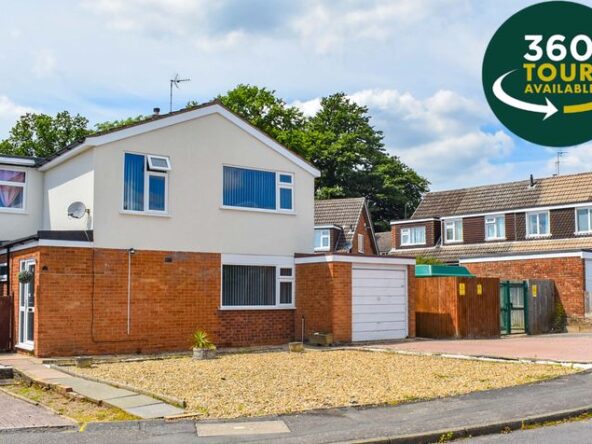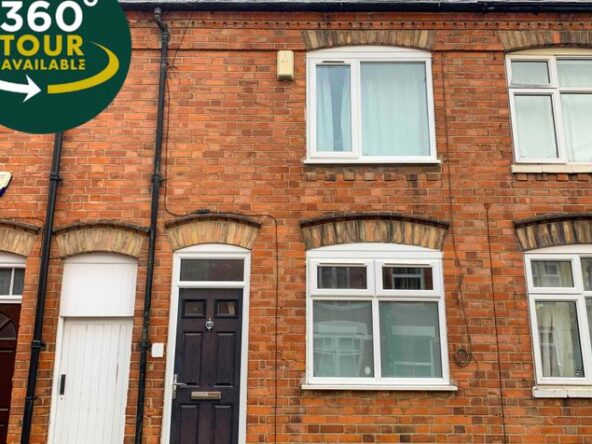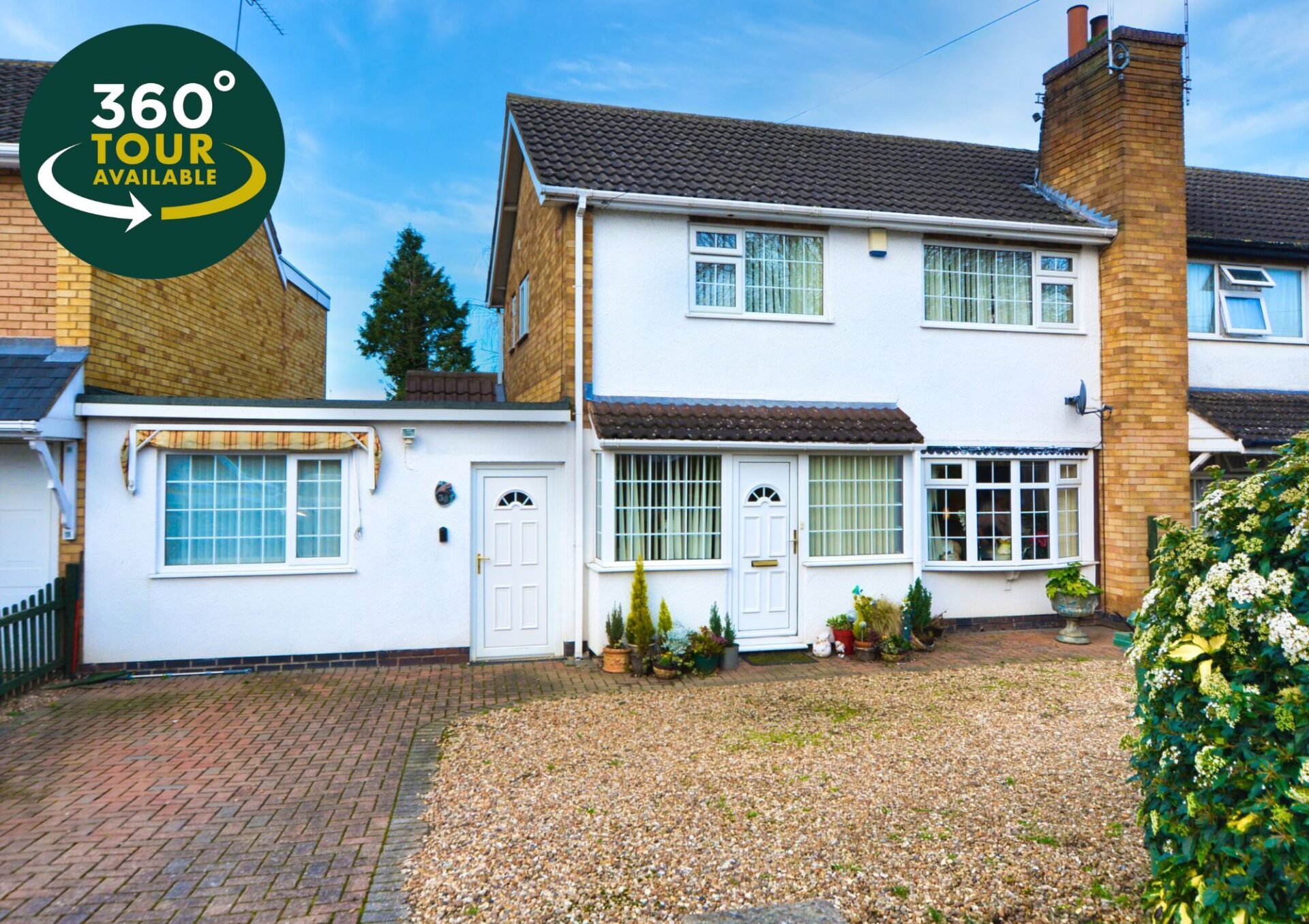Vernon Road, Aylestone, Leicester
- Terraced House
- 2
- 2
- 1
- 68
- A
- Council Tax Band
- 1910 - 1940
- Property Built (Approx)
Broadband Availability
Description
A delightful two bedroom mid terrace home situated within Aylestone providing an ideal first time purchase. As you enter the home you are greeted by a dining room leading to the lounge area and a fitted kitchen. To the first floor there are two double bedrooms and a bathroom. The rear enjoys a courtyard style rear garden providing an ideal seating area for relaxing after a busy day.
Dining Room (11′ 3″ x 11′ 2″ (3.43m x 3.40m))
With window to the front elevation, open fireplace, built-in meter cupboard, wood effect floor, radiator.
Lounge (11′ 11″ x 11′ 3″ (3.63m x 3.43m))
With window to the rear elevation, under stairs storage cupboard, stairs to first floor, wood effect floor, radiator.
Kitchen (12′ 7″ x 5′ 10″ (3.84m x 1.78m))
With window to the side elevation, wall and base units with work surfaces over, sink and drainer with pull out mixer tap, space for washing machine, integrated oven and hob with extractor hood over, tiled floor, radiator.
First Floor Landing
With loft access.
Bedroom One (12′ 7″ x 11′ 6″ (3.84m x 3.51m))
With window to the front elevation, period fireplace, radiator.
Bedroom Two (11′ 11″ x 9′ 10″ (3.63m x 3.00m))
With window to the rear elevation, period fireplace, storage cupboard, radiator.
Bathroom (8′ 11″ x 6′ 1″ (2.72m x 1.85m))
With window to the rear elevation, bath with shower over, low-level WC, wash hand basin, medicine cabinet, tiled floor, part tiled walls, ladder towel rail.
Property Documents
Local Area Information
360° Virtual Tour
Energy Rating
- Energy Performance Rating: D
- :
- EPC Current Rating: 67.0
- EPC Potential Rating: 90.0
- A
- B
- C
-
| Energy Rating DD
- E
- F
- G
- H















