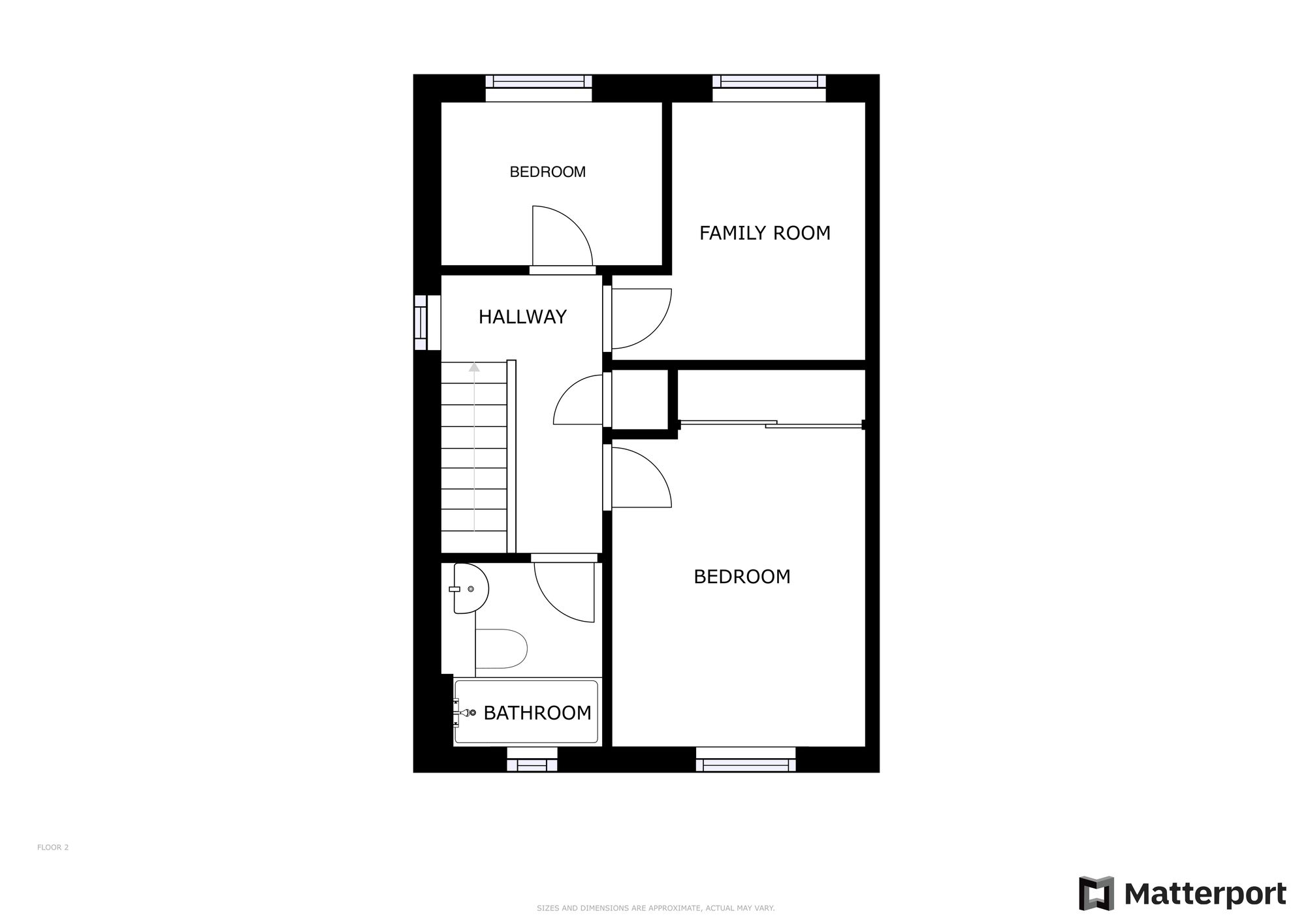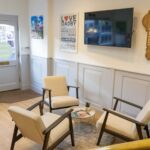Cherry Grove, Great Glen, Leicester
- Semi-Detached House
- 2
- 3
- 1
- Driveway
- 64
- C
- Council Tax Band
- 1990s
- Property Built (Approx)
Features
Broadband Availability
Description
A beautifully presented, modern three-bedroom semi-detached home located in the sought-after village of Great Glen. The first floor offers a generous master bedroom with fitted wardrobes, two further bedrooms, and a recently renovated contemporary bathroom (May 2025).
The ground floor boasts a light and airy entrance hall, downstairs WC, spacious living room, dining room with French doors opening to the rear garden, and a fitted kitchen. Outside, you’ll find a tandem driveway for two vehicles and a charming, low-maintenance garden with lawn, patio seating area, and mature plant borders.
Ideally located for everyday amenities in Great Glen, with easy access to Oadby, Market Harborough, and Leicester City Centre via nearby bus links. The area also benefits from highly regarded local schooling, including St. Cuthbert’s Primary and Leicester Grammar School.
To arrange a viewing or find out more, contact our Oadby office today.
Entrance Hall
With laminate flooring and a radiator.
WC (6′ 0″ x 2′ 7″ (1.83m x 0.79m))
With a double-glazed window to the front elevation, carpeting, a wash hand basin, WC and a radiator.
Living Room (15′ 5″ x 13′ 7″ (4.70m x 4.14m))
With a double-glazed window to the front elevation, stairs to the first-floor landing, carpeting and two radiators.
Dining Room (8′ 9″ x 7′ 2″ (2.67m x 2.18m))
With double-glazed French doors to the rear elevation, carpeting and a radiator.
Kitchen (8′ 8″ x 7′ 10″ (2.64m x 2.39m))
With a double-glazed window to the rear elevation, vinyl flooring, a sink and drainer unit with a range of wall and base units with work surfaces over, a pantry cupboard, tiled splashbacks, oven, hob, extractor fan, space for a fridge freezer, space for a washing machine and a radiator.
First Floor Landing
With a double-glazed window to the side elevation, carpeting, airing cupboard housing the boiler and a radiator.
Bedroom One (11′ 2″ x 9′ 2″ (3.40m x 2.79m))
With a double-glazed window to the front elevation, fitted wardrobes, carpeting and a radiator.
Bedroom Two (9′ 1″ x 7′ 0″ (2.77m x 2.13m))
With a double-glazed window to the rear elevation, carepting and a radiator.
Bedroom Three (8′ 1″ x 5′ 9″ (2.46m x 1.75m))
With a double-glazed window to the rear elevation, carpeting and a radiator.
Bathroom (6′ 5″ x 5′ 11″ (1.96m x 1.80m))
With a double-glazed window to the front elevation, laminate flooring, partly tiled walls, bath with a shower over, WC, wash hand basin with storage, wall mounted mirror with light above and a heated towel rail.
Property Documents
Local Area Information
360° Virtual Tour
Video
Schedule a Tour
Energy Rating
- Energy Performance Rating: C
- :
- EPC Current Rating: 70.0
- EPC Potential Rating: 86.0
- A
- B
-
| Energy Rating CC
- D
- E
- F
- G
- H















































