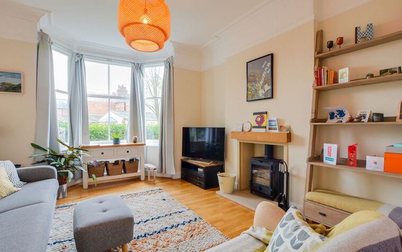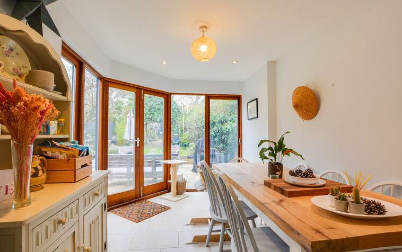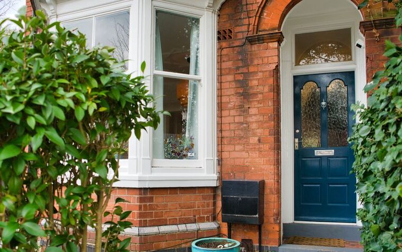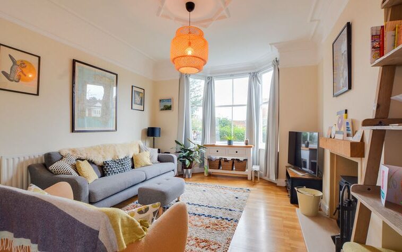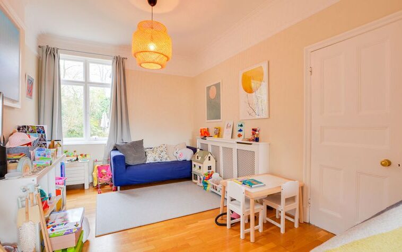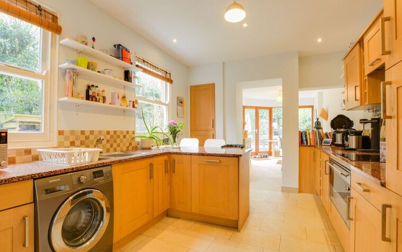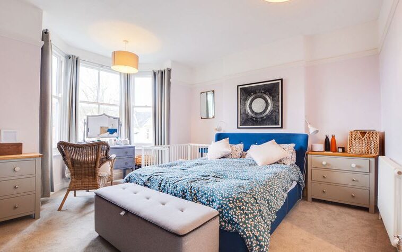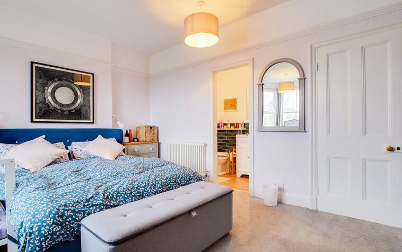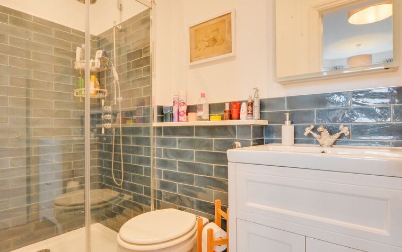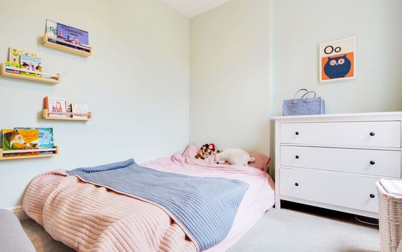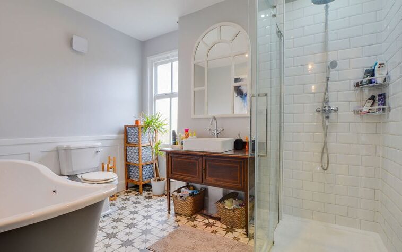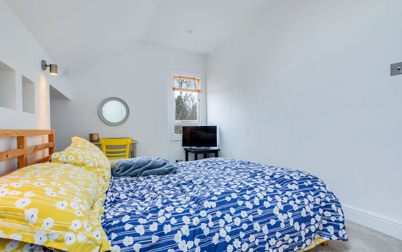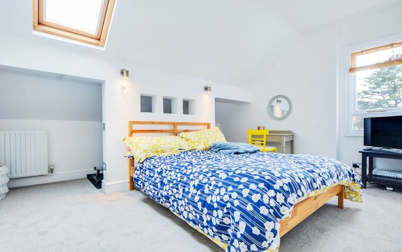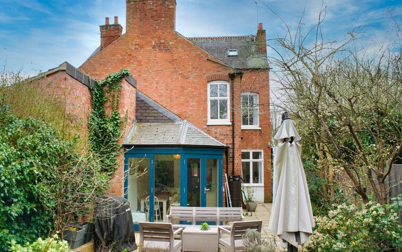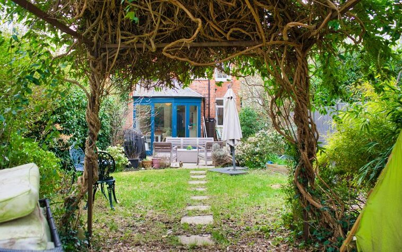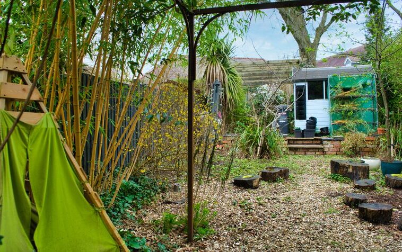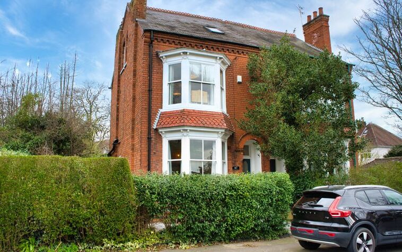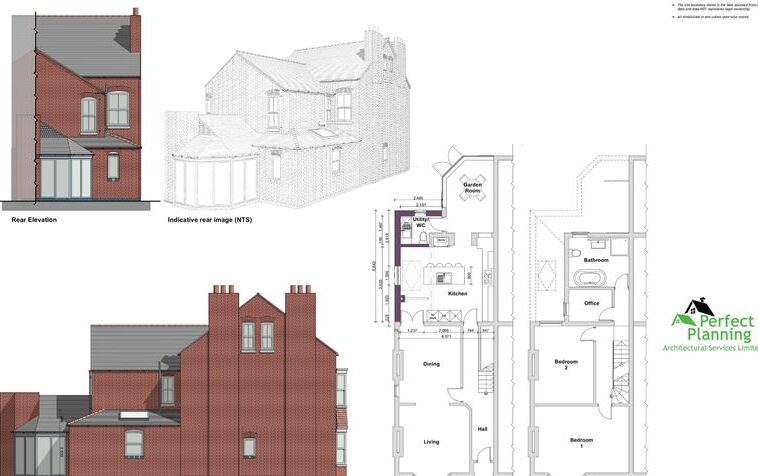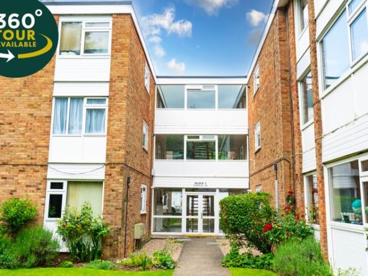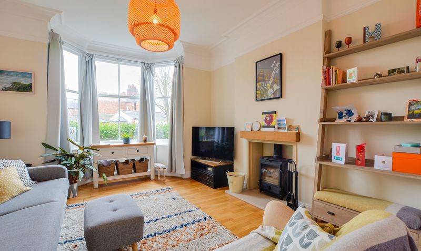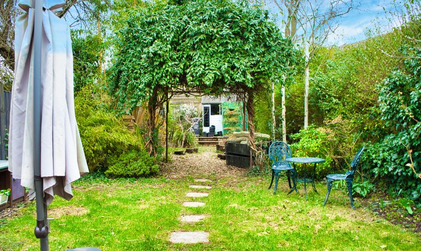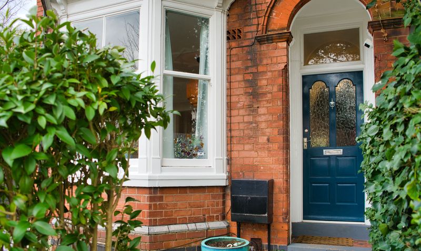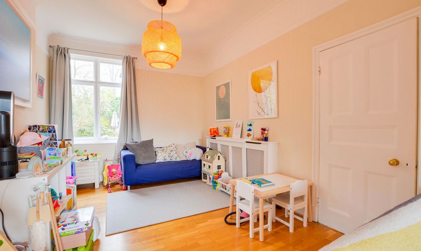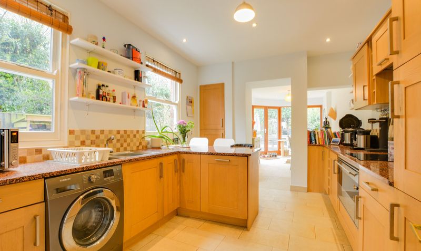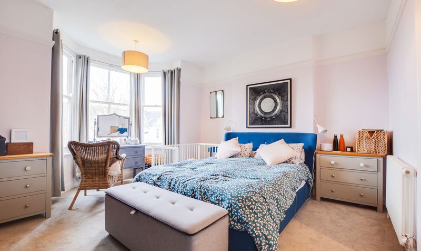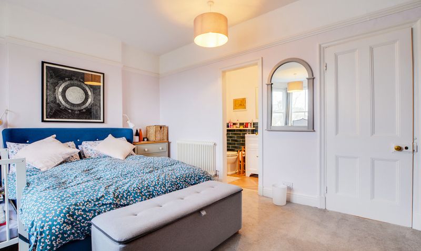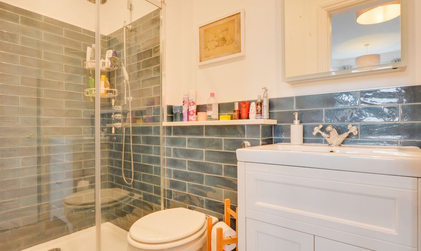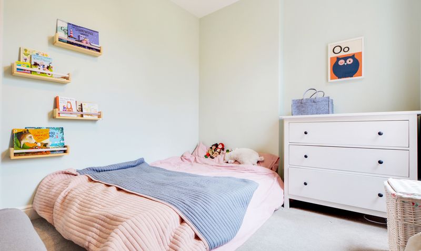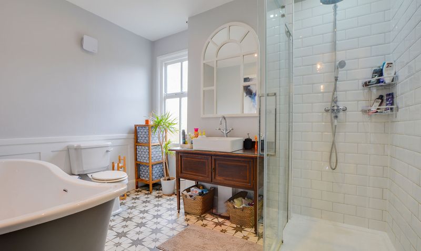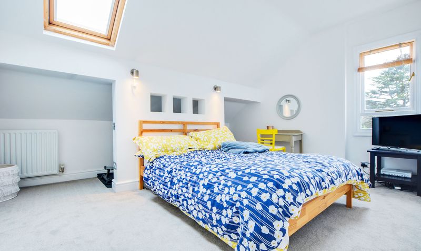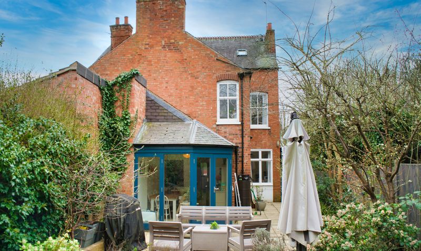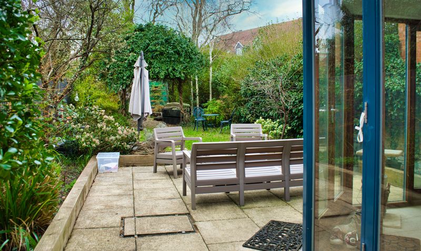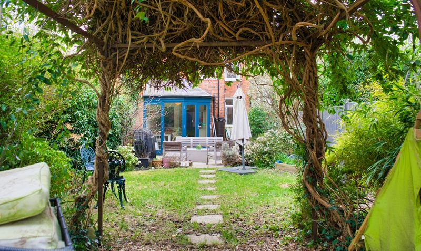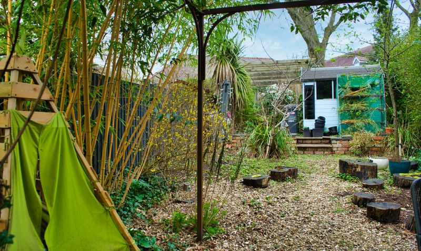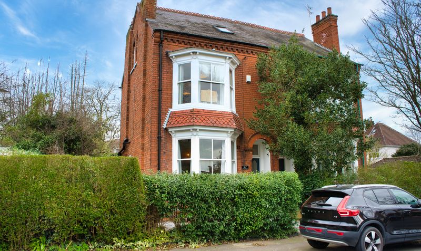South Knighton Road, South Knighton, Leicester
- Semi-Detached House
- 2
- 4
- 2
- 172
- D
- Council Tax Band
- Edwardian (1901 - 1910)
- Property Built (Approx)
Broadband Availability
Description
This is a great opportunity to purchase this charming and extended-period family home located in the suburb of South Knighton. The property, which is offered for sale with No Upward Chain, is set over three floors and includes an entrance hall, through lounge and an open plan kitchen dining room. On the first floor, there is a master bedroom with an en-suite, bedroom two, an office/study and a modern-style bathroom. On the second floor, there are two further bedrooms and storage under the eaves. Outside the property has a charming curb appeal and a beautiful rear garden with a slabbed patio area, lawn and mature shrubs and trees. To discover more about this home contact the Clarendon Park office on 0116 274 5544.
Entrance Hall
With a hardwood door to the front elevation, oak flooring, picture rail, stairs to the first floor landing and a radiator.
Through Lounge (28′ 6″ x 12′ 1″ (8.69m x 3.68m))
(minimising to 10’5″ and measurements are into the bay) With a bay window window to the front elevation, oak flooring, a chimney breast with wood burning stove and hearth, coving to the ceiling, picture rail, TV point and two radiators.
Fitted Kitchen (13′ 1″ x 10′ 4″ (3.99m x 3.15m))
With windows to the side elevation, tiled flooring, sink and drainer unit with a range of oak wall and base units with work surfaces over, tiled splashbacks, four ring electric ceramic hob, oven, extraction hood, plumbing for an appliance, fridge, freezer, spotlights and opening providing access to:
Dining Room (12′ 8″ x 10′ 6″ (3.86m x 3.20m))
With windows to the rear and side elevation, French doors to the rear garden, tiled flooring and spotlights.
First Floor Landing
With stairs to the second floor landing and a radiator.
Bedroom One (14′ 6″ x 14′ 1″ (4.42m x 4.29m))
(measurements into the bay) With a bay window to the front elevation, a range of built-in wardrobes, chimney breast, picture rail, radiators and a door to the:
En-Suite (9′ 5″ x 4′ 1″ (2.87m x 1.24m))
With a shower cubicle with shower screen and shower over, WC, wash hand basin with storage, tiled splashbacks and built-in cupboard.
Bedroom Two (10′ 6″ x 9′ 0″ (3.20m x 2.74m))
With a window to the rear elevation, a built-in cupboard, a chimney breast, and a radiator.
Office/Study (7′ 5″ x 5′ 5″ (2.26m x 1.65m))
With a window to the side elevation and a radiator.
Bathroom (10′ 6″ x 7′ 8″ (3.20m x 2.34m))
With a window to the rear elevation, free-standing bath with mixer shower over, shower cubicle with shower over, WC, wash hand basin with storage, tiled flooring, spotlights, and a feature wall-mounted chrome radiator.
Second Floor Landing
With skylight-style windows and an opening for eaves storage.
Bedroom Three (13′ 8″ x 8′ 5″ (4.17m x 2.57m))
With a skylight-style window, a window to the side elevation, built-in wardrobes, wall-mounted lighting and two radiators.
Bedroom Four (10′ 1″ x 9′ 1″ (3.07m x 2.77m))
With a skylight-style window, window to the side elevation, under-eaves storage, and radiator.
Property Documents
Local Area Information
360° Virtual Tour
Video
Energy Rating
- Energy Performance Rating: E
- :
- EPC Current Rating: 50.0
- EPC Potential Rating: 79.0
- A
- B
- C
- D
-
| Energy Rating EE
- F
- G
- H


