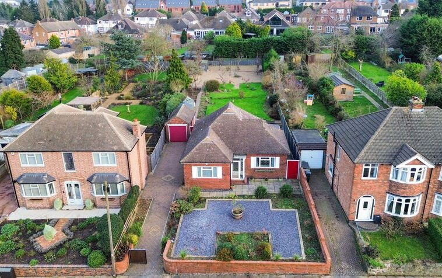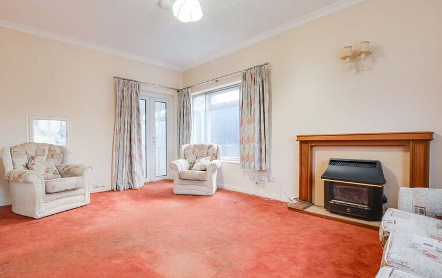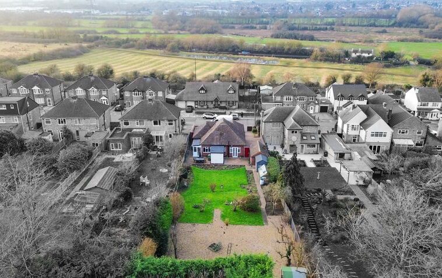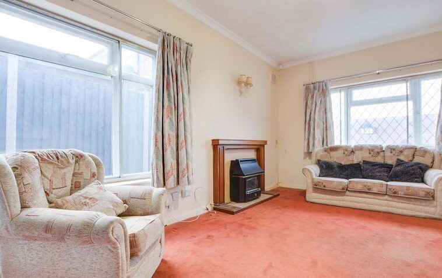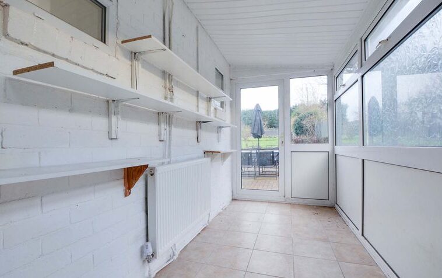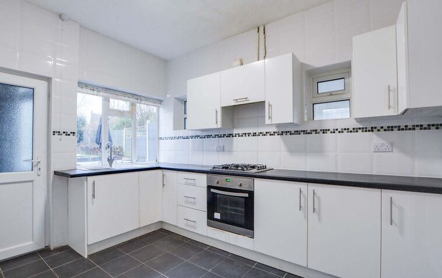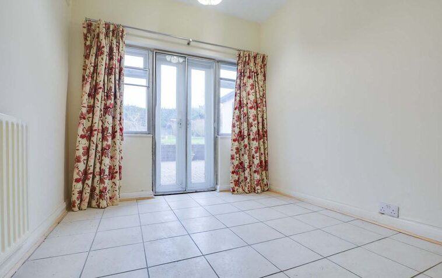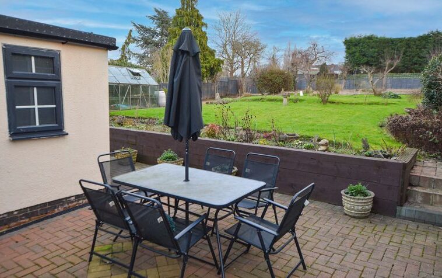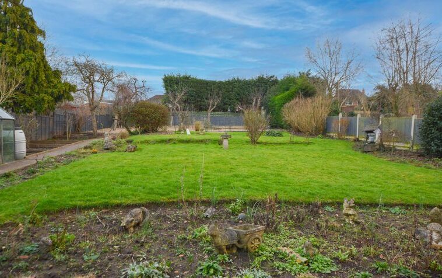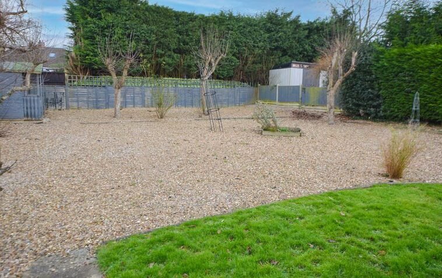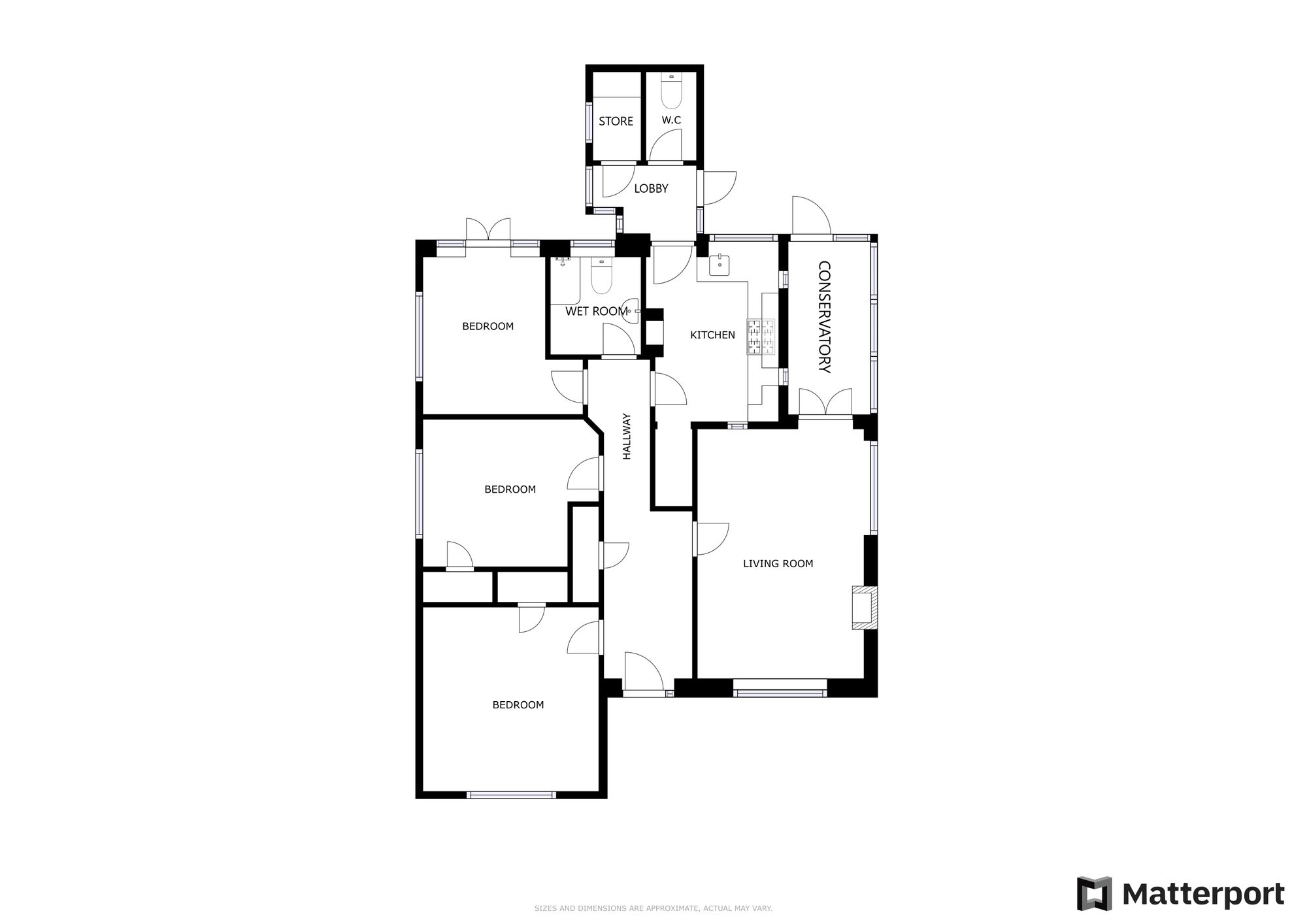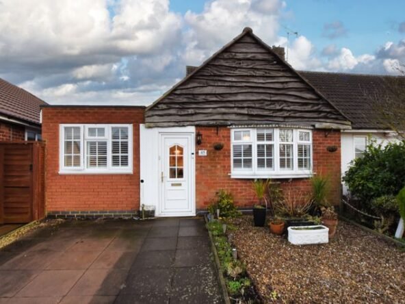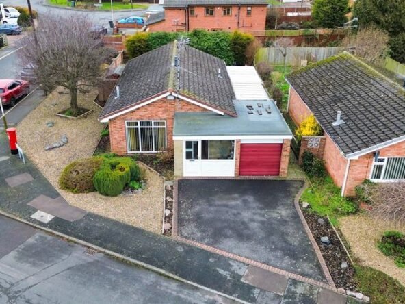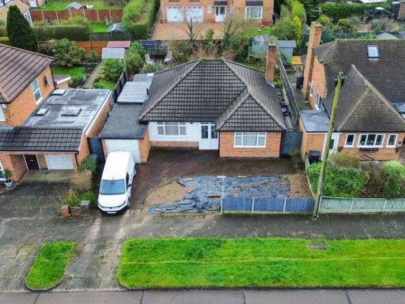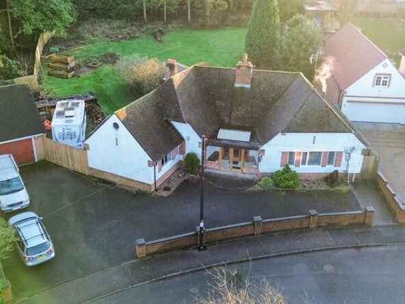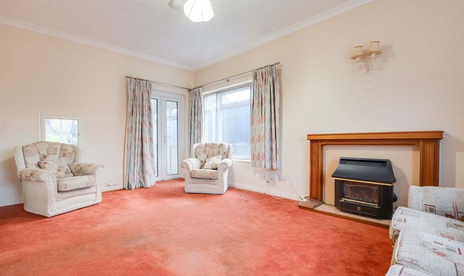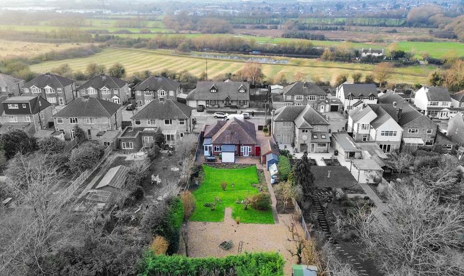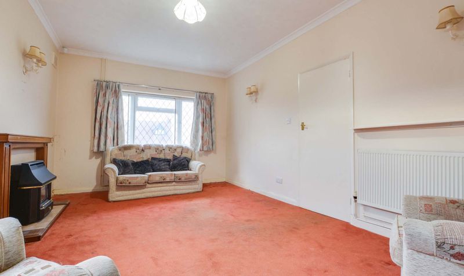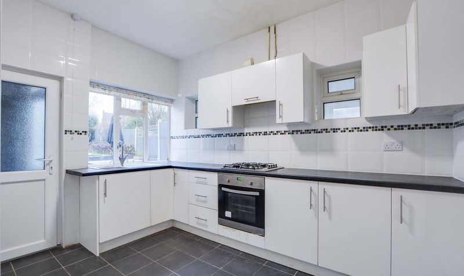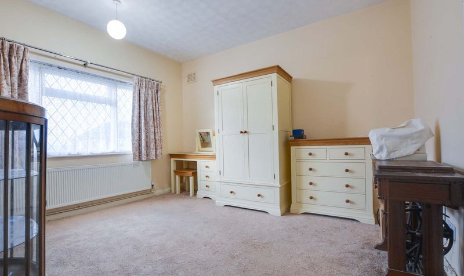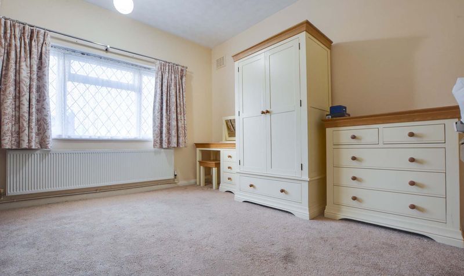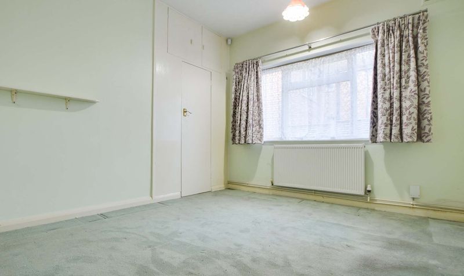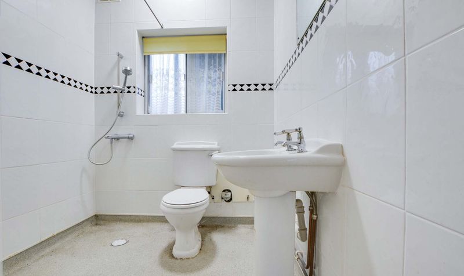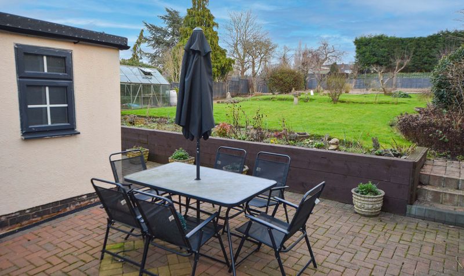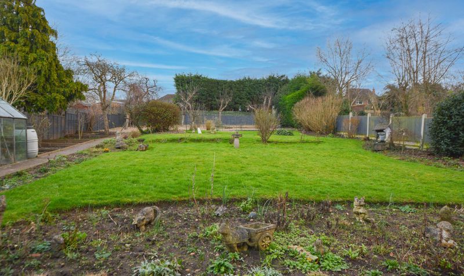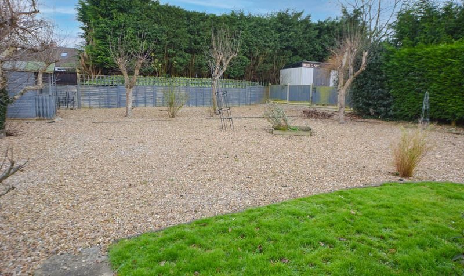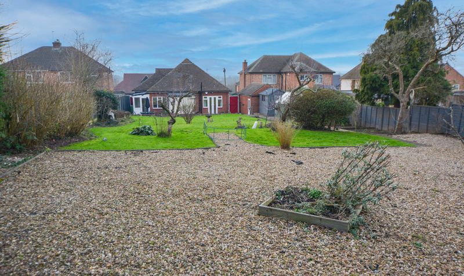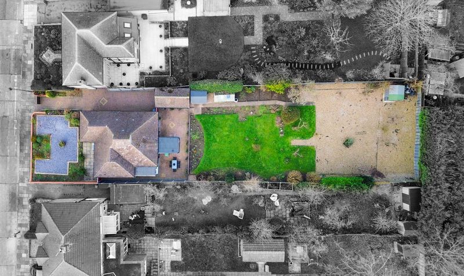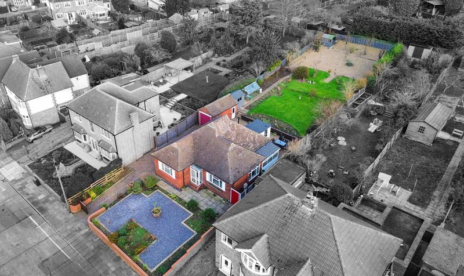Conaglen Road, Aylestone, Leicester
- Bungalow
- 1
- 3
- 1
- Driveway, Garage
- 102
- C
- Council Tax Band
- Property Built (Approx)
Broadband Availability
Description
Situated on a generous plot is this detached bungalow located on Conaglen Road within Aylestone. Ideally located to amenities, schooling and Fosse Retail Park. As you enter the property you are greeted by an entrance hall leading to a living room, conservatory, fitted kitchen and lobby providing access to an outside WC and store along with three double bedrooms and a wet room. Parking is available via a driveway and a garage. It is of the agents opinion that the rear garden is of a generous size providing excellent outdoor space for the warmer weather.
Entrance Porch
With access to entrance hall.
Entrance Hall
With ceramic tiled floor, built-in storage cupboards, radiator.
Living Room (16′ 11″ x 11′ 4″ (5.15m x 3.46m))
With double glazed windows to the front and side elevations, double glazed French doors providing access to conservatory, living flame gas fire with surround and hearth, ceiling coving, TV point, radiator.
Conservatory (11′ 6″ x 5′ 2″ (3.51m x 1.57m))
Double glazed conservatory with ceramic tiled floor, radiator.
Fitted Kitchen (11′ 1″ x 8′ 4″ (3.37m x 2.55m))
With double glazed windows with the side and rear elevations, double glazed door leading to lobby, ceramic tiled floor, part tiled walls, a range of wall and base units with work surface over, stainless steel sink and drainer, inset four ring gas hob and over, extractor hood, radiator.
Lobby
With two double glazed doors to rear garden, access to outside WC and a brick store.
Bedroom One (12′ 2″ x 12′ 7″ (3.71m x 3.83m))
With double glazed leaded window to the front elevation, built-in storage, radiator.
Bedroom Two (12′ 3″ x 10′ 2″ (3.74m x 3.11m))
With double glazed window to the side elevation, built-in storage, radiator.
Bedroom Three (10′ 11″ x 8′ 8″ (3.33m x 2.63m))
With double glazed window to the rear elevation, double glazed French door to rear garden, ceramic tiled floor, two radiators.
Wet Room
With double glazed window to the rear elevation, low-level WC, wash hand basin, shower head, tiled walls, ladder towel rail/radiator.
Property Documents
Local Area Information
360° Virtual Tour
Video
Schedule a Tour
Energy Rating
- Energy Performance Rating: D
- :
- EPC Current Rating: 67.0
- EPC Potential Rating: 83.0
- A
- B
- C
-
| Energy Rating DD
- E
- F
- G
- H

