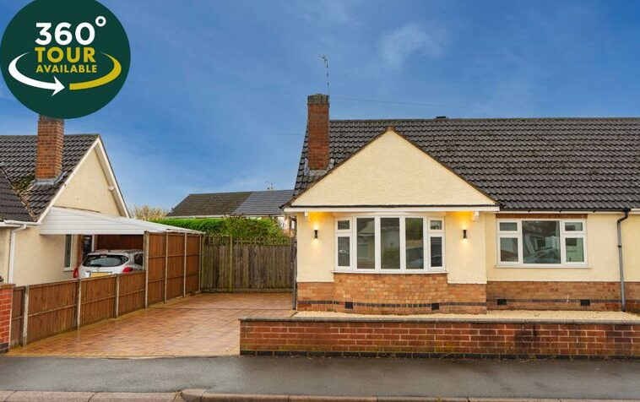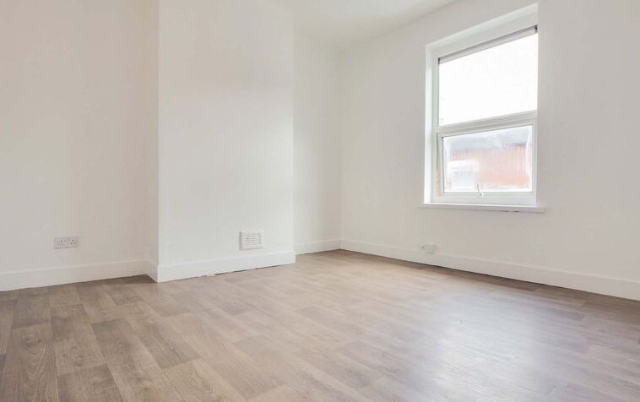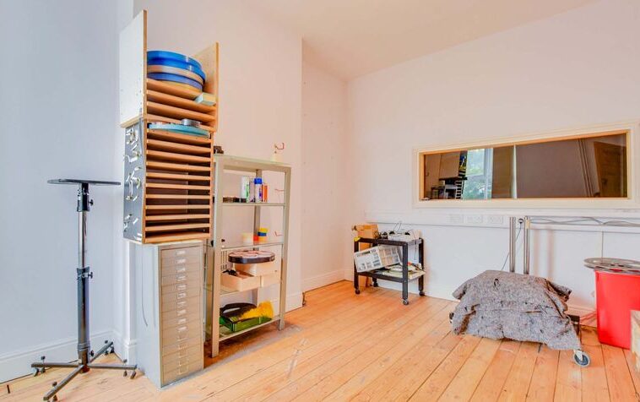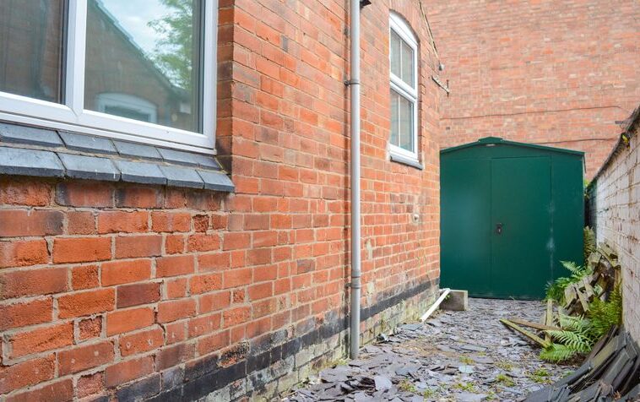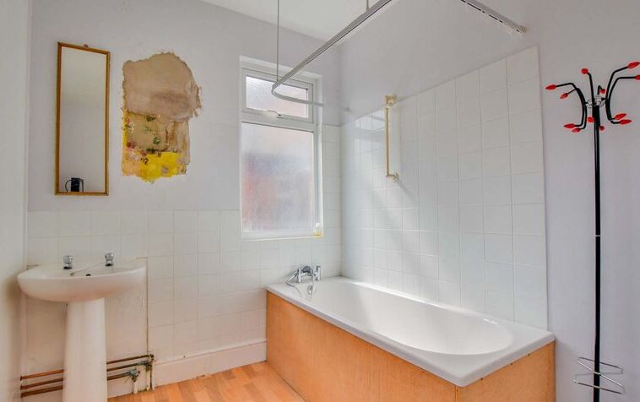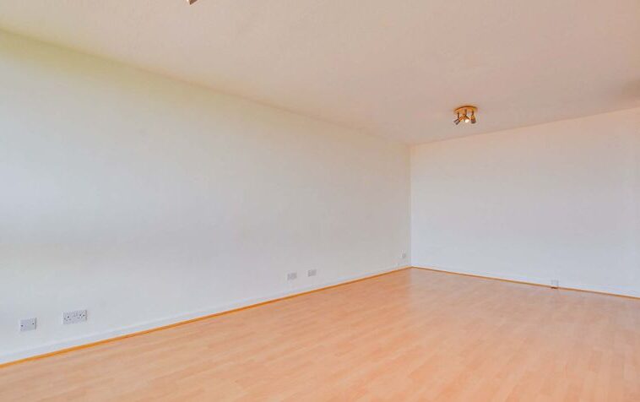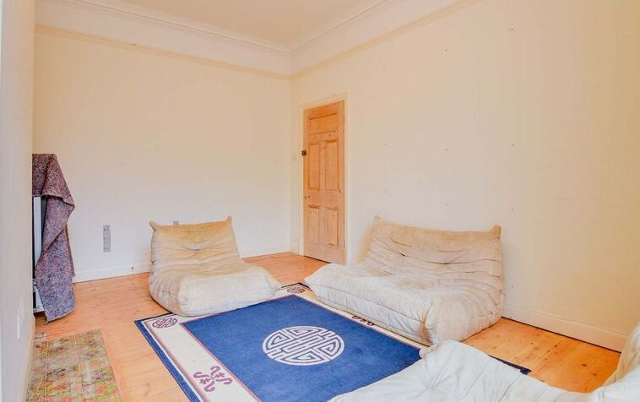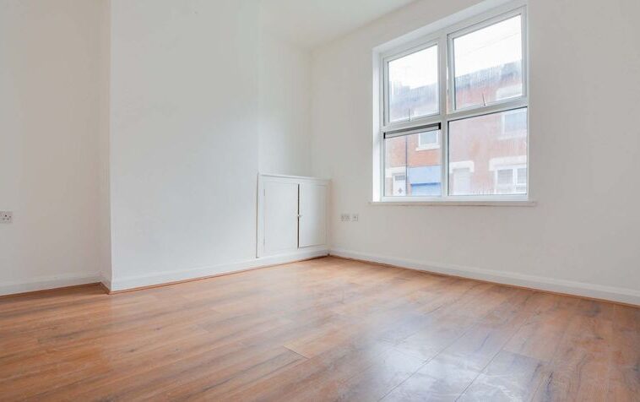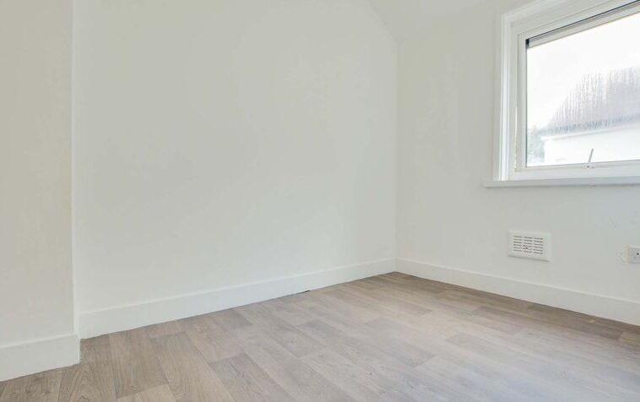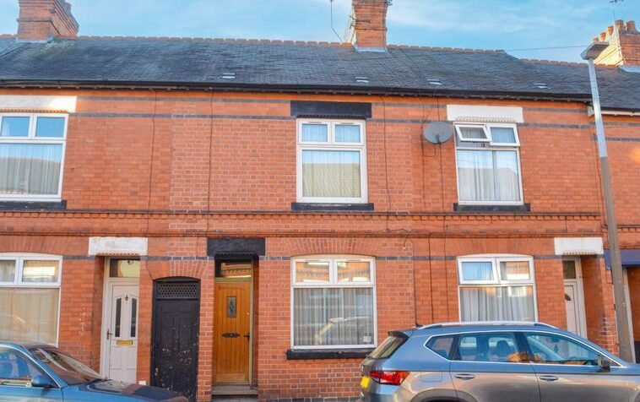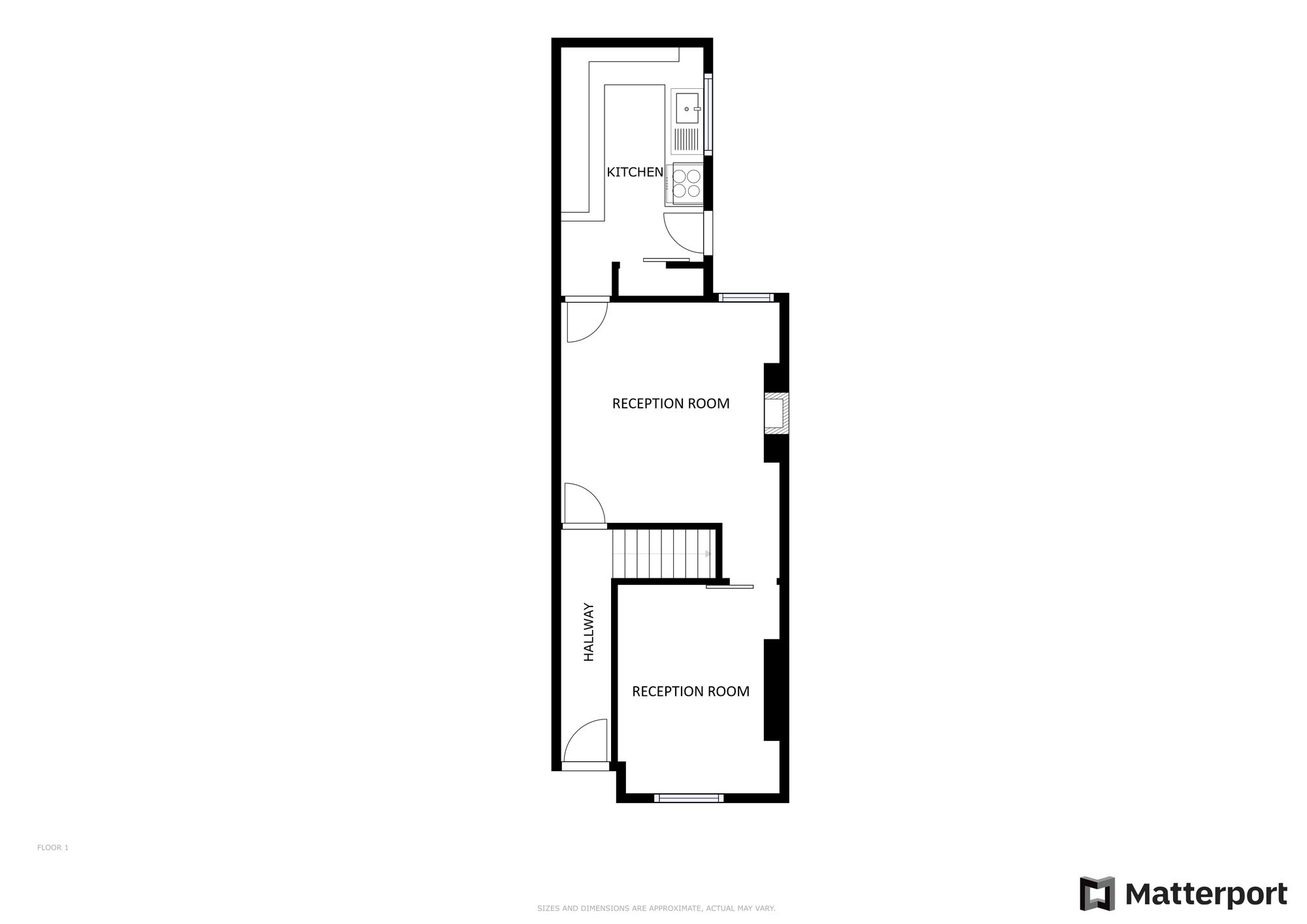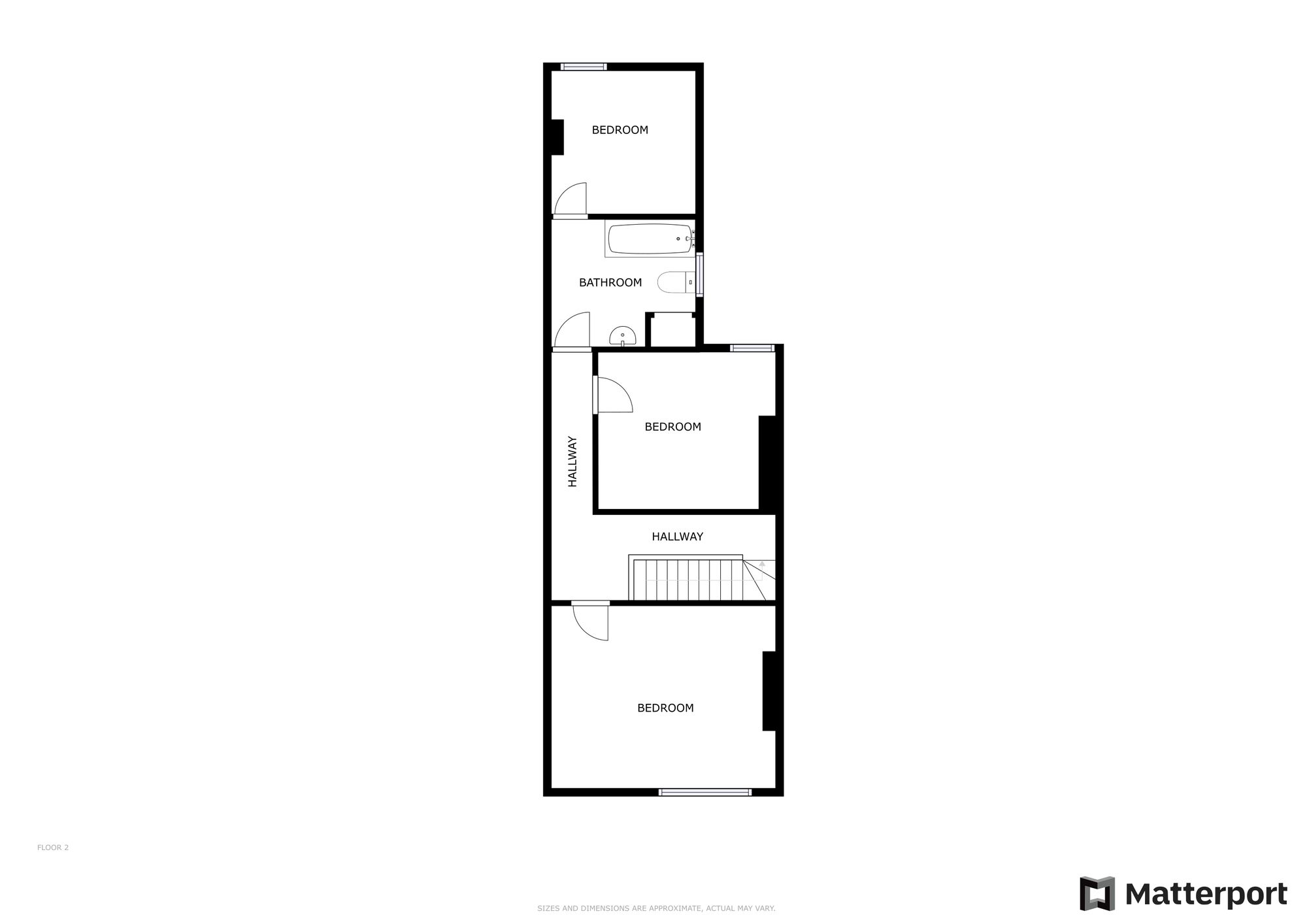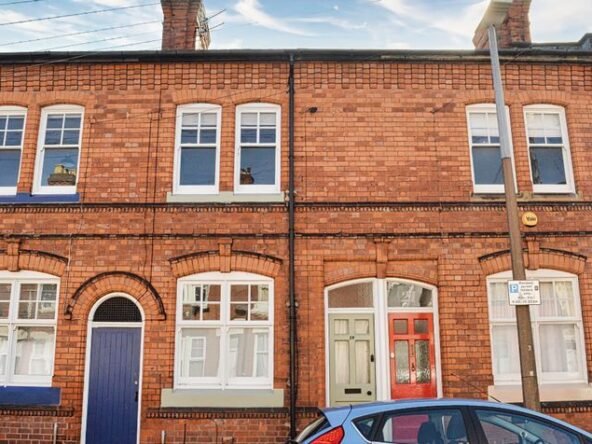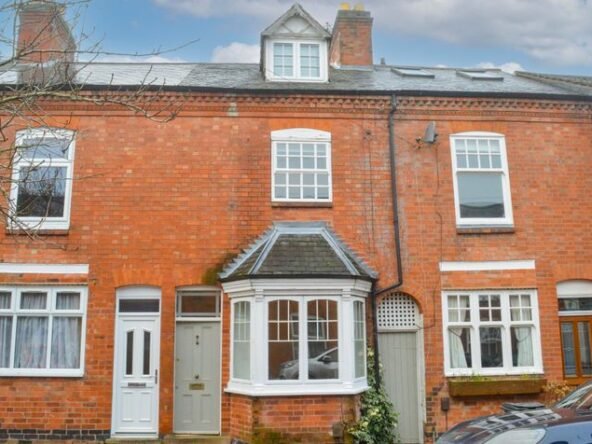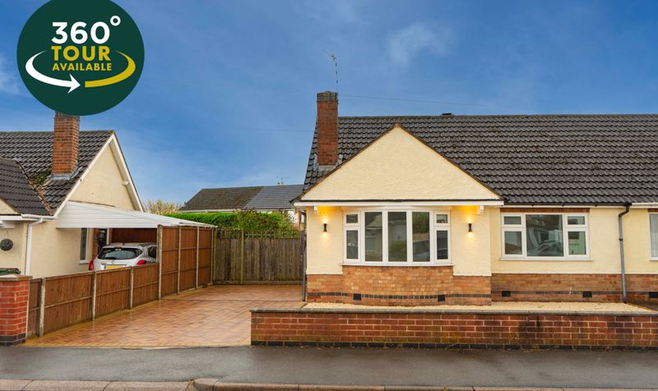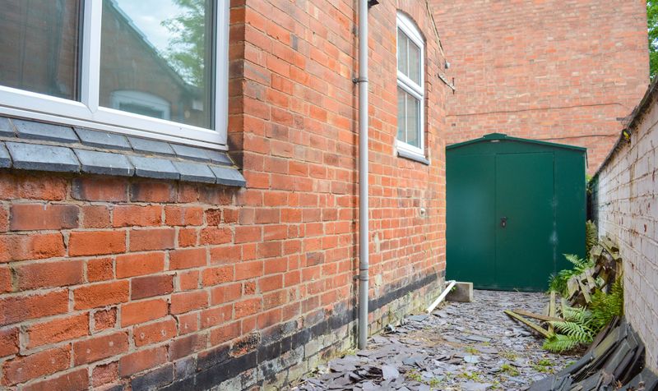Cromer Street, Highfields, Leicester
- Terraced House
- 2
- 3
- 1
- 91
- A
- Council Tax Band
- 1990s
- Property Built (Approx)
Broadband Availability
Description
This mid-terrace property, offered with no upward chain, presents an excellent opportunity for renovation and further development. There is significant potential for alteration, including the possibility of a loft conversion, subject to obtaining the necessary planning permissions. The property features two reception rooms and three bedrooms, with the third bedroom currently accessed through the bathroom. However, with the addition of a partition wall, separate access can be created. Conveniently situated off the popular Evington Road, the property is within close proximity to a range of local amenities.
Entrance Hall
With stairs to the first floor landing.
Reception Room One (12′ 3″ x 12′ 1″ (3.73m x 3.68m))
With a double-glazed window to the rear elevation, gas fire (not tested) and open access to reception room two.
Reception Room Two (11′ 1″ x 9′ 1″ (3.38m x 2.77m))
With a double-glazed window to the front elevation, meter cupboard and a radiator.
Kitchen (13′ 4″ x 7′ 2″ (4.06m x 2.18m))
With a double-glazed door and window to the side elevation, a sink and drainer unit with a range of wall and base units with work surfaces over, an oven, hob, plumbing for a washing machine, pantry and a radiator.
First Floor Landing
With loft access and a radiator.
Bedroom One (13′ 1″ x 11′ 3″ (3.99m x 3.43m))
With a double-glazed window to the front elevation and a radiator.
Bedroom Two (11′ 0″ x 9′ 8″ (3.35m x 2.95m))
With a double-glazed window to the rear elevation.
Bedroom Three (8′ 10″ x 8′ 5″ (2.69m x 2.57m))
With a double-glazed window to the rear elevation and a radiator (accessed via the bathroom).
Bathroom (8′ 9″ x 7′ 10″ (2.67m x 2.39m))
With a double-glazed window to the side elevation, bath with shower over, wash hand basin, WC, cupboard housing the boiler and a radiator.
Property Documents
Local Area Information
360° Virtual Tour
Video
Schedule a Tour
Energy Rating
- Energy Performance Rating: D
- :
- EPC Current Rating: 60.0
- EPC Potential Rating: 84.0
- A
- B
- C
-
| Energy Rating DD
- E
- F
- G
- H

