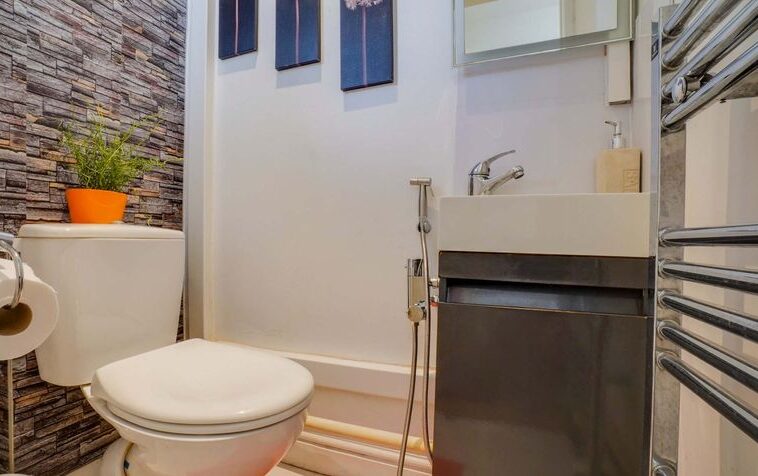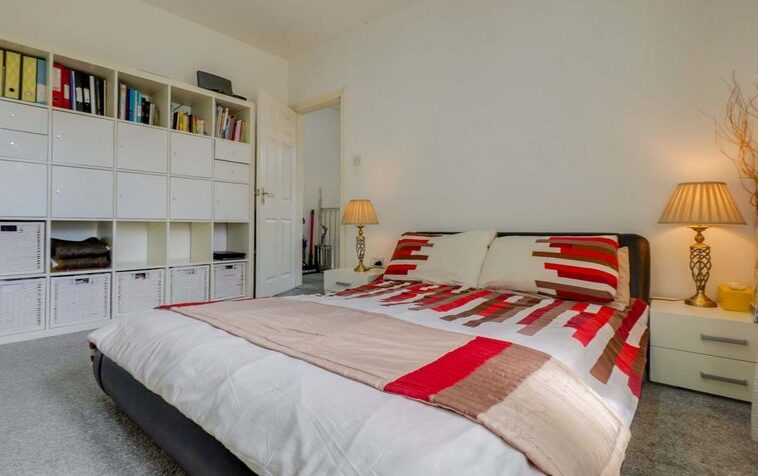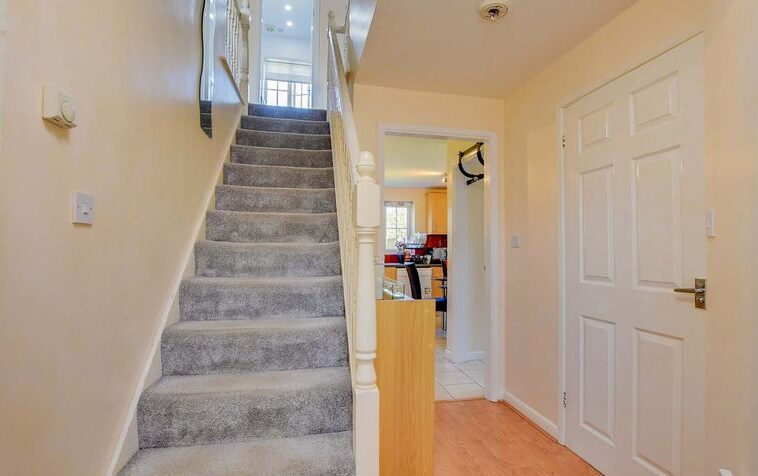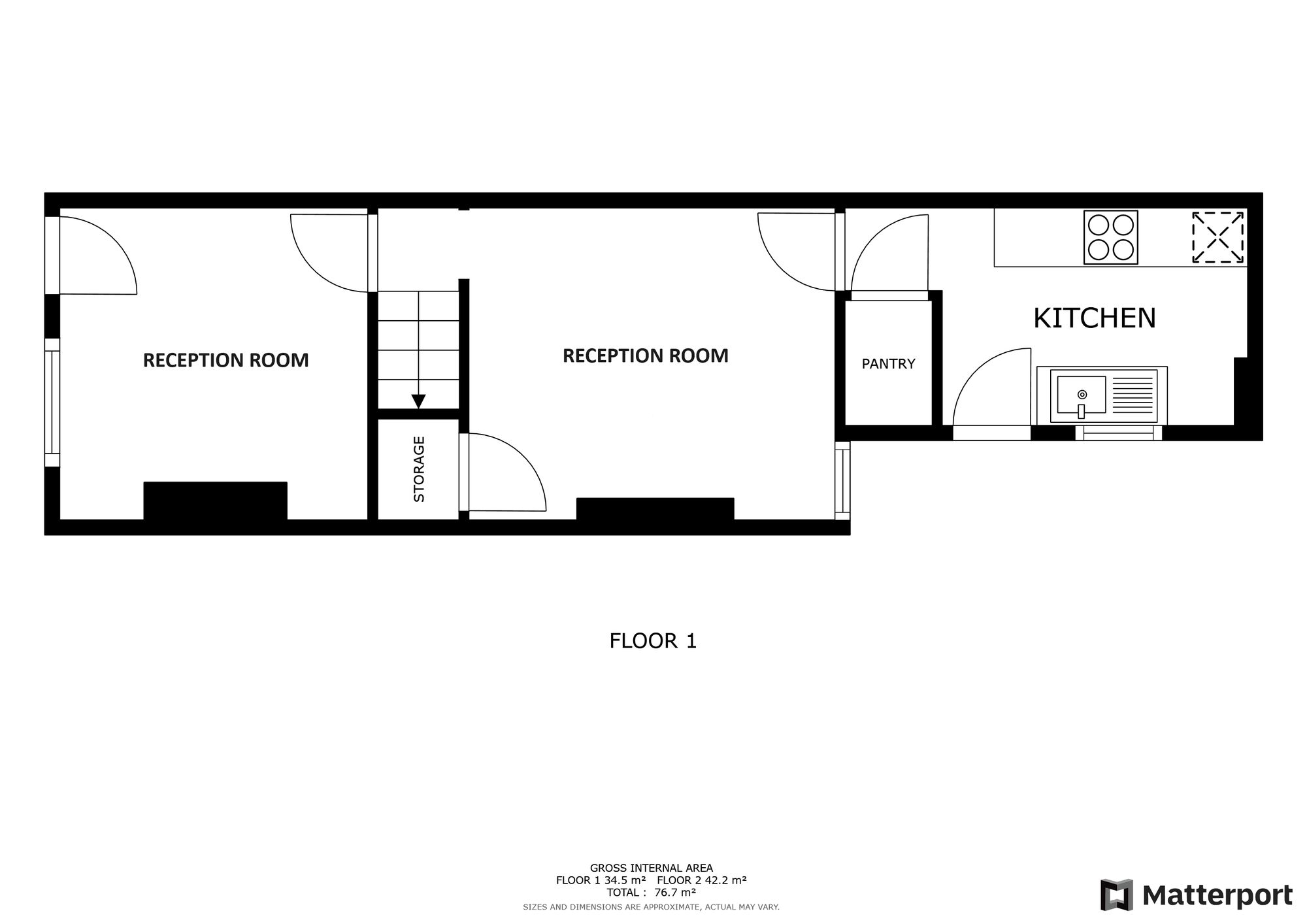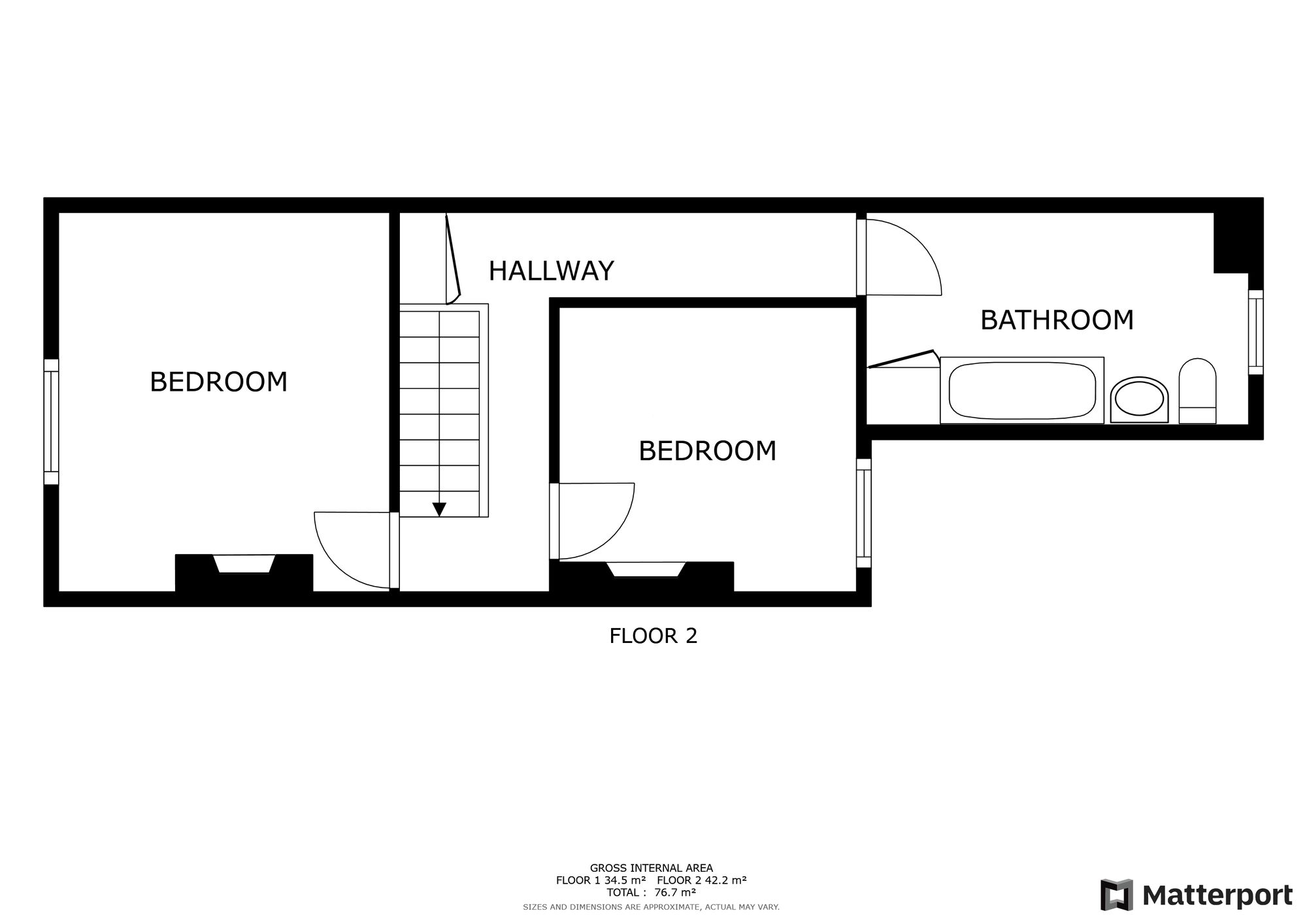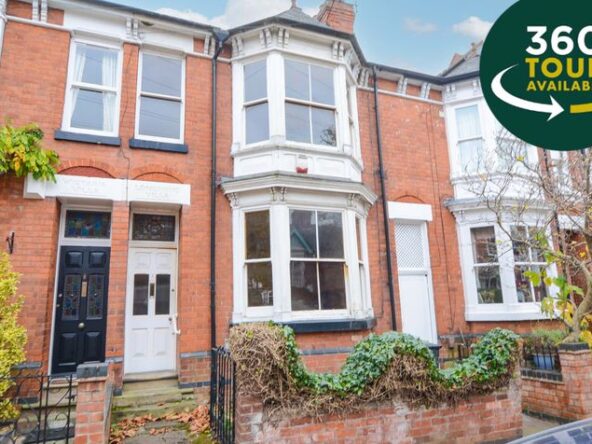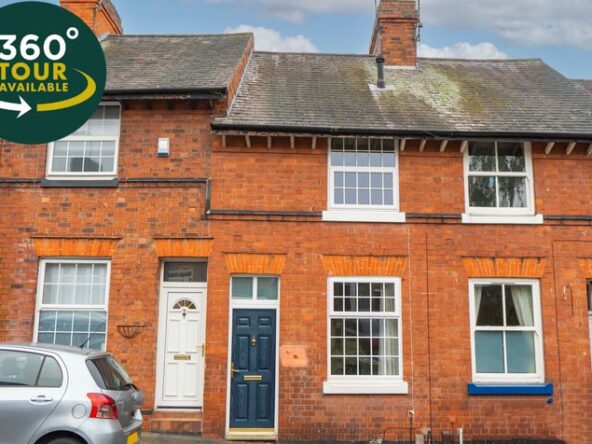Dartford Road, Aylestone, Leicester
- Terraced House
- 2
- 2
- 1
- On street
- 77
- A
- Council Tax Band
- 1910 - 1940
- Property Built (Approx)
Broadband Availability
Description
Available with no upward chain this mid-terrace property would make an ideal first-time purchase or investment property. The home provides two double bedrooms and the potential for a loft conversion, subject to the relevant planning permissions. The property also has two reception rooms and a modern-style kitchen and bathroom. To discover more about this home contact the Wigston Office.
Reception Room One (11′ 3″ x 11′ 2″ (3.43m x 3.40m))
With a double-glazed window to the front elevation, meter cupboard, laminate flooring and a radiator.
Reception Room Two (12′ 2″ x 10′ 10″ (3.71m x 3.30m))
With a double-glazed window to the rear elevation, understairs storage cupboard, laminate flooring and a radiator.
Kitchen (9′ 5″ x 7′ 1″ (2.87m x 2.16m))
With a double-glazed door and window to the side elevation, a pantry with further window to the side elevation, a sink and drainer unit with a range of wall and base units with work surfaces over, oven, electric hob, chimney hood, tiled flooring and a radiator.
First Floor Landing
With loft access and a storage cupboard.
Bedroom One (12′ 8″ x 11′ 2″ (3.86m x 3.40m))
With a double-glazed window to the front elevation, an original style fireplace and a radiator.
Bedroom Two (10′ 0″ x 9′ 9″ (3.05m x 2.97m))
With a double-glazed window to the rear elevation, an original style fireplace and a radiator.
Bathroom (12′ 9″ x 7′ 2″ (3.89m x 2.18m))
With a double-glazed window to the rear elevation, bath with mixer tap shower attachment, wash hand basin, WC, plumbing for a washing machine and a cupboard housing the boiler.
Property Documents
Local Area Information
360° Virtual Tour
Video
Schedule a Tour
Energy Rating
- Energy Performance Rating: D
- :
- EPC Current Rating: 65.0
- EPC Potential Rating: 86.0
- A
- B
- C
-
| Energy Rating DD
- E
- F
- G
- H


