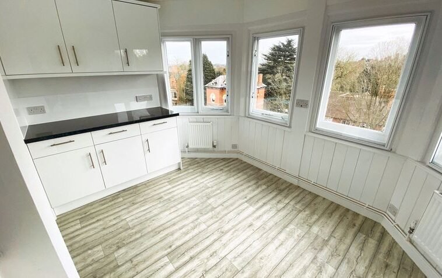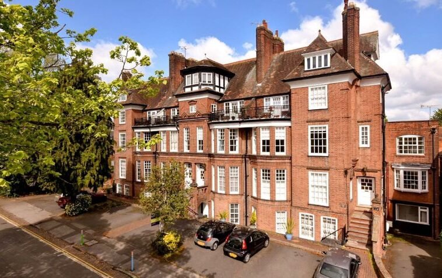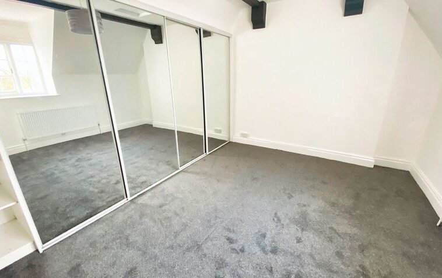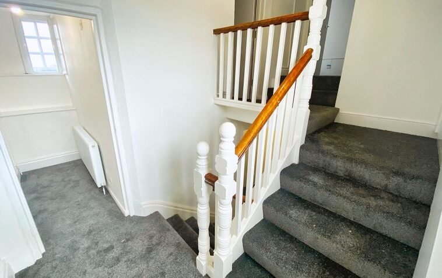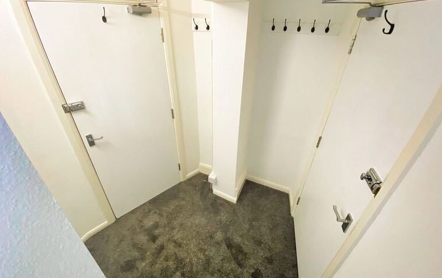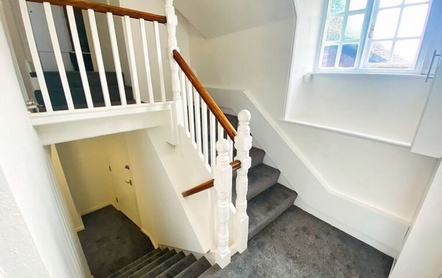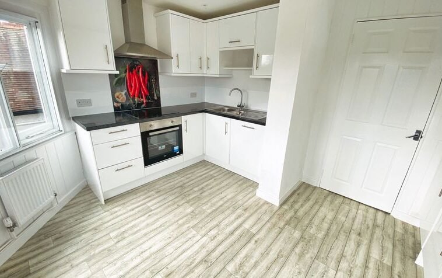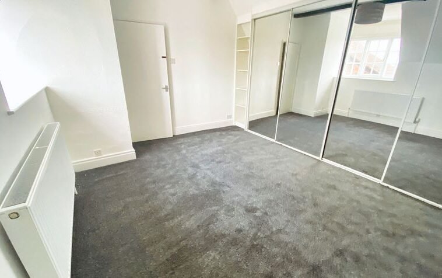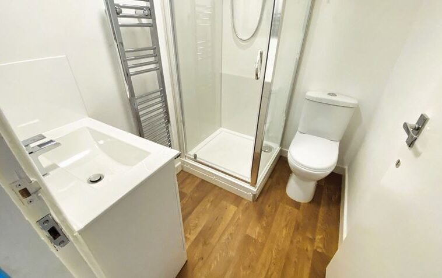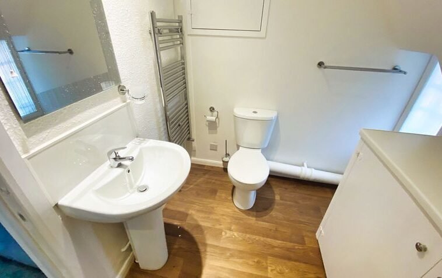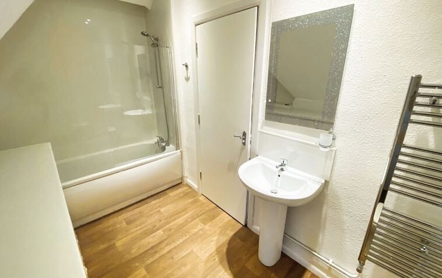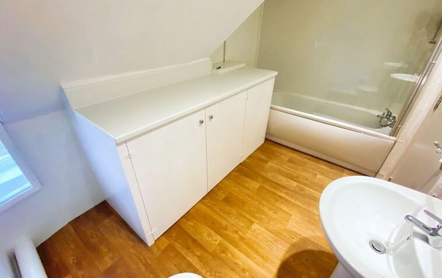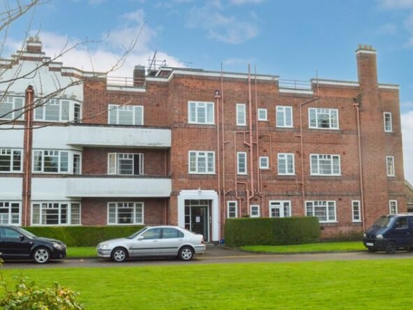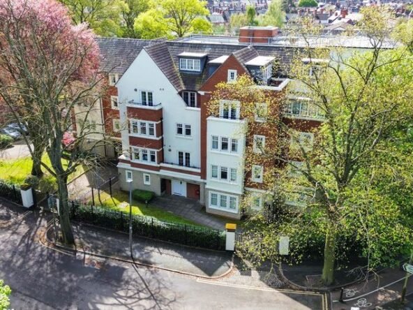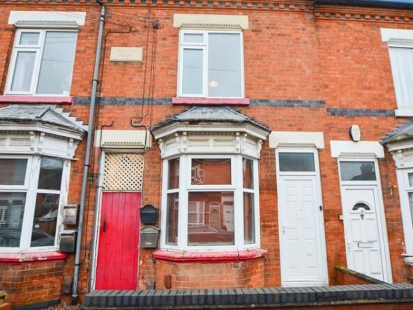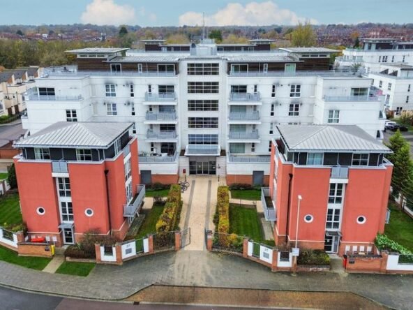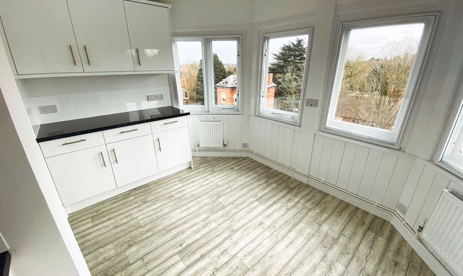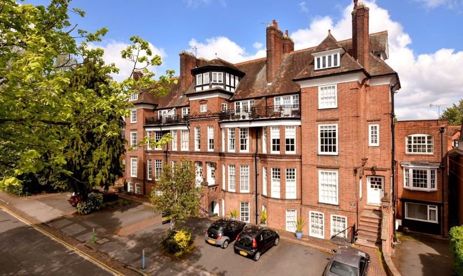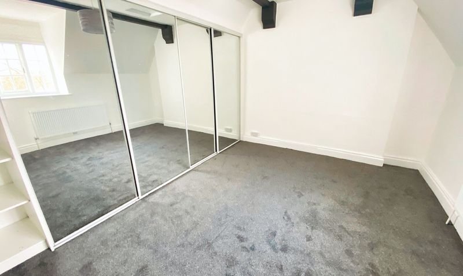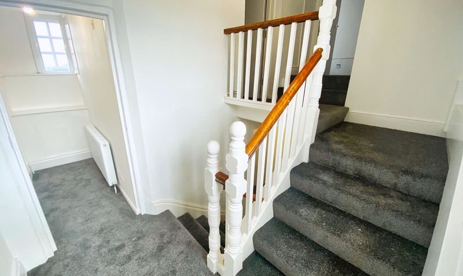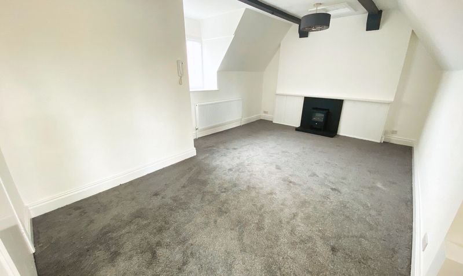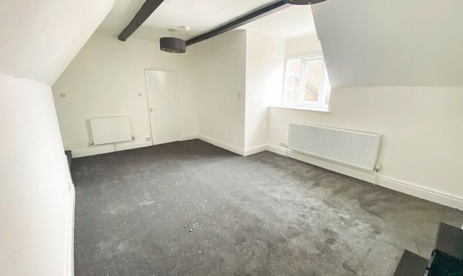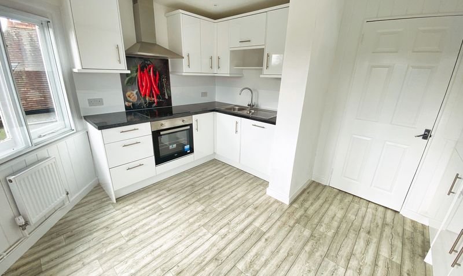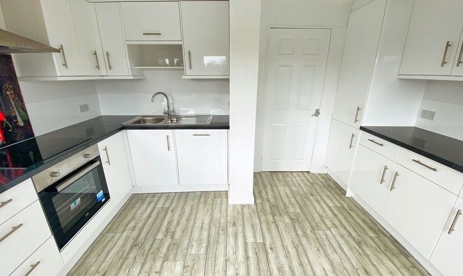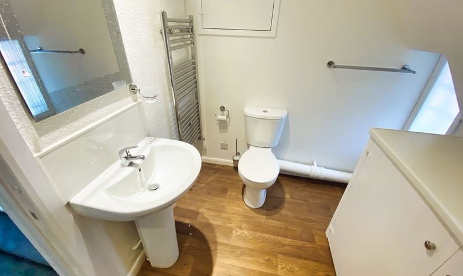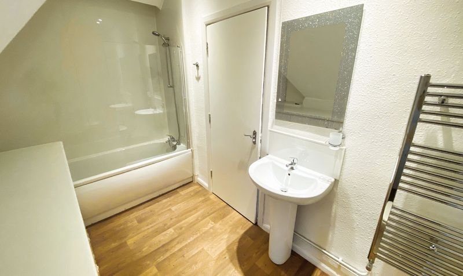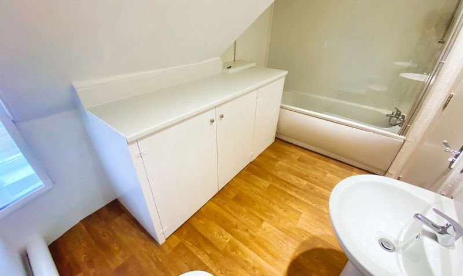De Montfort Court, Stoneygate, Leicester
- Apartment
- 1
- 3
- 2
- Off street
- 98
- A
- Council Tax Band
- Victorian (1830 - 1901)
- Property Built (Approx)
Broadband Availability
Description
Retaining some period features, this fourth floor flat is located within an attractive period property set within the suburb of Stoneygate. The property has split-level accommodation to include three bedrooms, bathroom, separate shower room, 18ft sitting room, fitted kitchen dining room with stunning views over Leicester. Ideal first time purchase or family home.
The property is well located for everyday amenities and services, including local public and private schooling together with nursery day-care, Leicester City Centre and the University of Leicester, Leicester Royal Infirmary and Leicester General Hospital. Within a short distance you’ll find Victoria Park together with shopping parades in both Stoneygate and neighbouring Clarendon Park with their specialist shops, bars, boutiques and restaurants.
Agents Notes:
Internal photographs were taken prior to the tenancy and are for guidance purposes only.
Communal Entrance
With stairs to fourth floor.
Entrance Hall
With storage cupboard, stairs to first floor with secondary double glazed window to the side elevations, cupboard housing boiler, radiator.
Bedroom Two (9′ 9″ x 8′ 7″ (2.97m x 2.62m))
With secondary double glazed window to the side elevation, eaves storage cupboard, clothes rail, radiator.
Bedroom Three (9′ 10″ x 7′ 9″ (3.00m x 2.36m))
Measurement into recess. With secondary double glazed window to the side elevation, eaves storage cupboard, clothes rail, radiator.
Split-Level Landing
Leading to second floor.
Bathroom/Utility Room (11′ 1″ x 6′ 10″ (3.38m x 2.08m))
With bath having mixer tap shower attachment, low-level WC, pedestal wash hand basin, cupboards with work surface over, plumbing for washing machine and space for a condensing tumble dryer, inset ceiling spotlights, extractor fan, vinyl floor, heated towel rail.
Bedroom One (13′ 3″ x 10′ 7″ (4.04m x 3.23m))
Measurement plus wardrobe space. With secondary double glazed window to the rear elevation, sliding mirror door fitted wardrobes, radiator.
Shower Room (6′ 1″ x 4′ 8″ (1.85m x 1.42m))
With shower cubicle, wash hand basin, low-level WC, vinyl floor, heated towel rail.
Sitting Room (18′ 9″ x 12′ 10″ (5.72m x 3.91m))
With secondary double glazed window to the rear elevation, TV point, two radiators.
Kitchen Dining Room (12′ 7″ x 10′ 3″ (3.84m x 3.12m))
The bay window which is part of the attractive Victorian turret offers elevated views to the south, east and west with four secondary double glazed windows to the front elevation, one and a half bowl stainless steel sink and drainer unit with a range of wall and base units with work surface over, built-in oven and electric hob, stainless steel chimney hood, built-in dishwasher, built-in fridge and freezer, inset ceiling spotlights, wood effect floor, two radiators.
Property Documents
Local Area Information
360° Virtual Tour
Video
Schedule a Tour
Energy Rating
- Energy Performance Rating: C
- :
- EPC Current Rating: 76.0
- EPC Potential Rating: 76.0
- A
- B
-
| Energy Rating CC
- D
- E
- F
- G
- H

