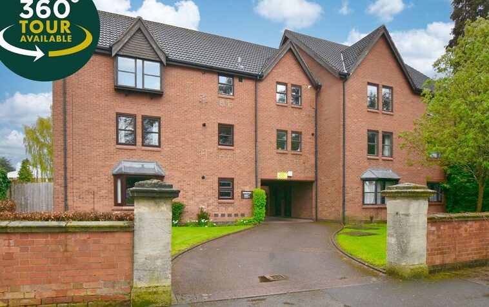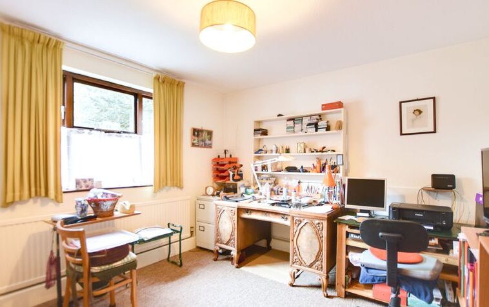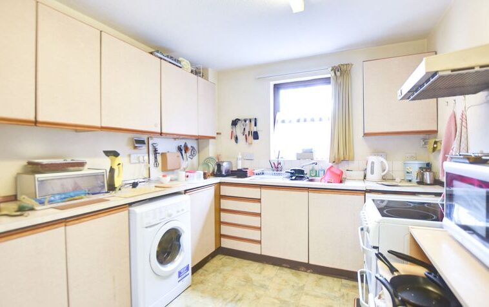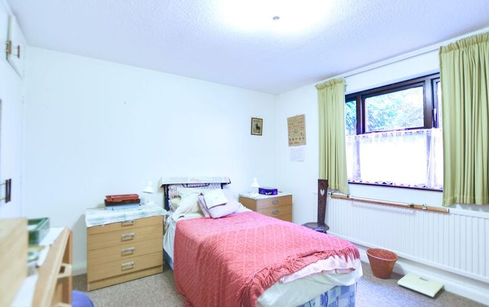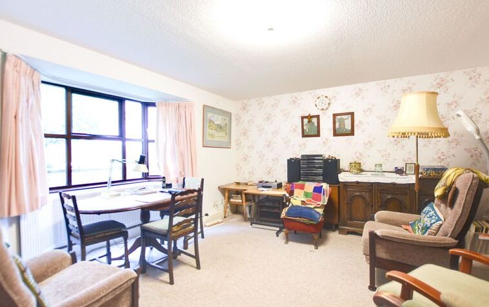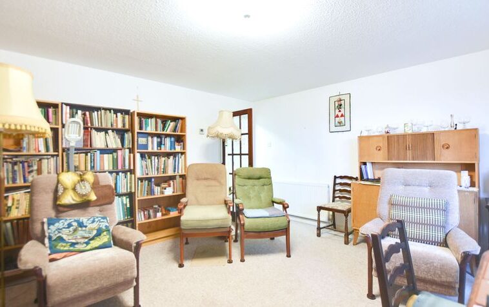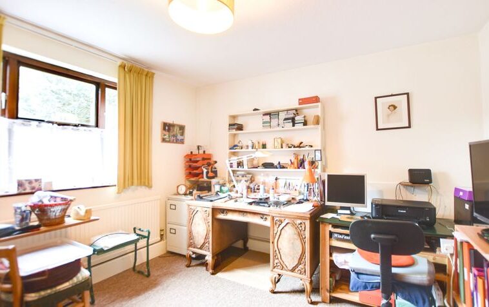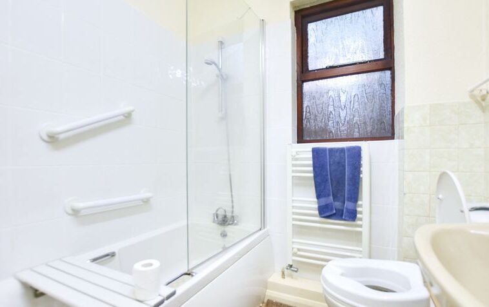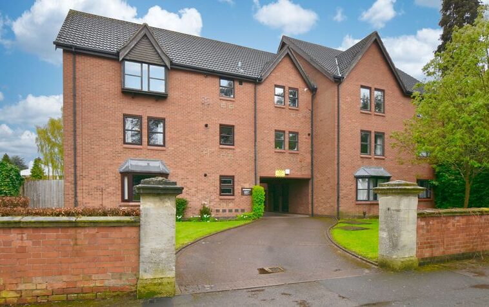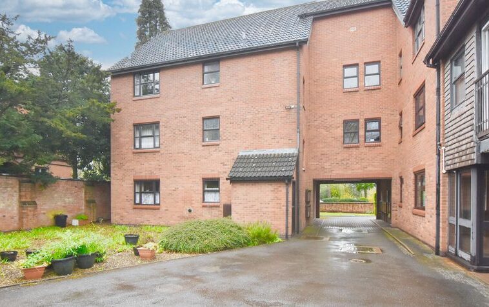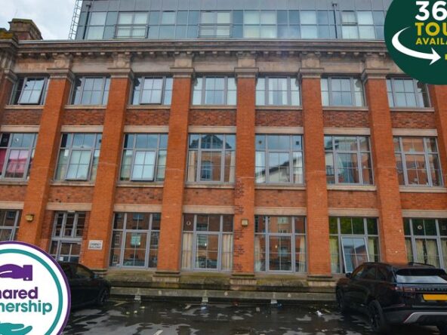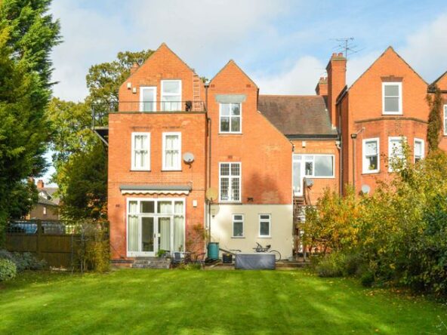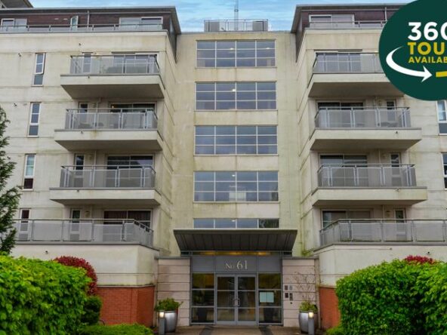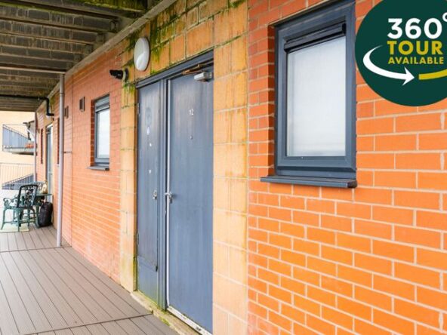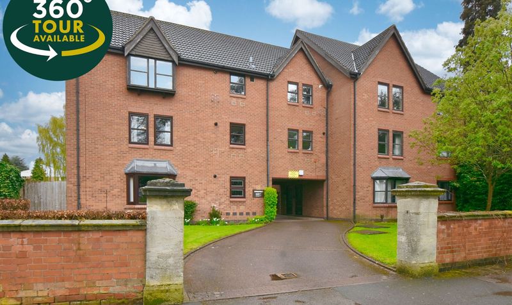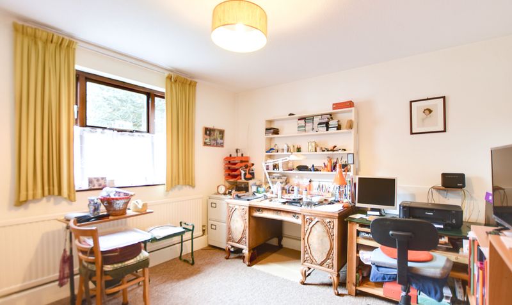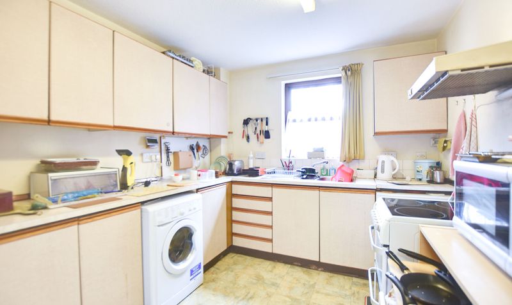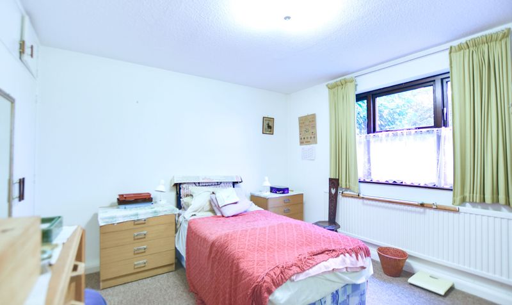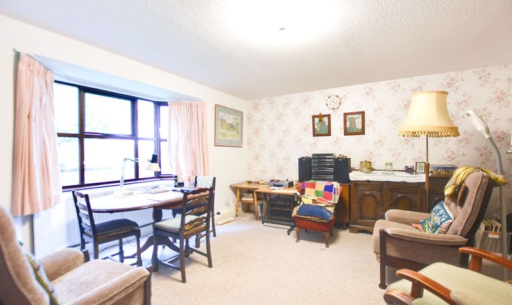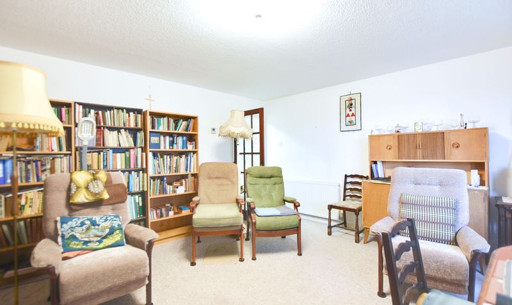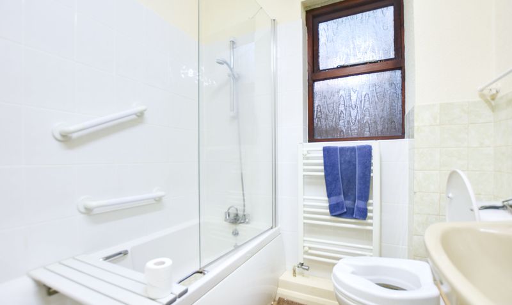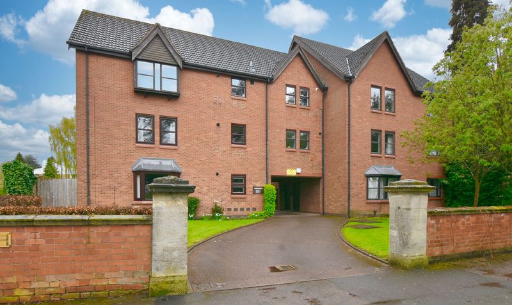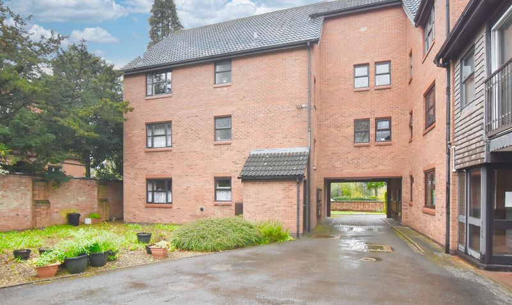St Mary’s Road, Clarendon Park, Leicester
- Flat / Apartment
- 1
- 2
- 1
- Allocated parking, Garage
- 73
- B
- Council Tax Band
- Unspecified
- Property Built (Approx)
Broadband Availability
Description
This spacious, light and airy apartment is located on the ground floor with superb views over St Marys Triangle Park and Victoria Park. The property is offered for sale with no upwards chain, provides a comfortable home or would make an ideal investment opportunity. The accommodation includes a spacious entrance hall, a light and airy open plan lounge with views over St Marys Triangle and Victoria Park, a fitted kitchen, two bedrooms and a bathroom. Outside, the property has communal gardens, communal parking space and a garage.
Hallway
Provides access to all the living accommodation.
Kitchen (8′ 2″ x 6′ 5″ (2.49m x 1.96m))
With a window to the side elevation, a range of wall and base units with work surfaces over, lino flooring, plumbing for a washing machine, stainless steel sink, space for an electric oven, an extractor fan, and space for a fridge freezer.
Lounge (14′ 7″ x 14′ 5″ (4.45m x 4.39m))
With a bay window to the front elevation, carpet, and two radiators.
Bedroom One (6′ 7″ x 6′ 7″ (2.01m x 2.01m))
With a window to the front elevation, built-in wardrobes, carpet and a radiator.
Bedroom Two (10′ 5″ x 8′ 2″ (3.18m x 2.49m))
With a window to the side elevation, fitted wardrobes, a dressing table, carpet and a radiator.
Bathroom (8′ 9″ x 4′ 9″ (2.67m x 1.45m))
With a window to the side elevation, heated towel rail, tiled walls, bath with a shower over, glass shower screen WC, wash hand basin, mirrored unit, airing cupboard and lino flooring.
Property Documents
Local Area Information
360° Virtual Tour
Video
Energy Rating
- Energy Performance Rating: C
- :
- EPC Current Rating: 72.0
- EPC Potential Rating: 75.0
- A
- B
-
| Energy Rating CC
- D
- E
- F
- G
- H

