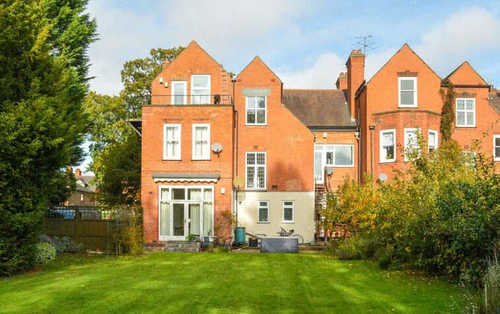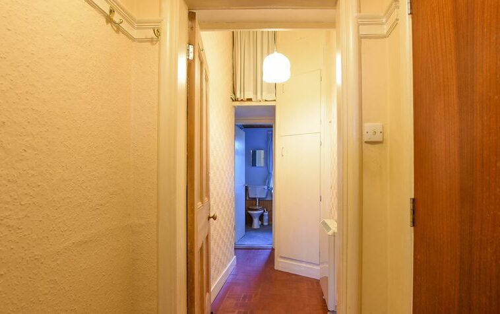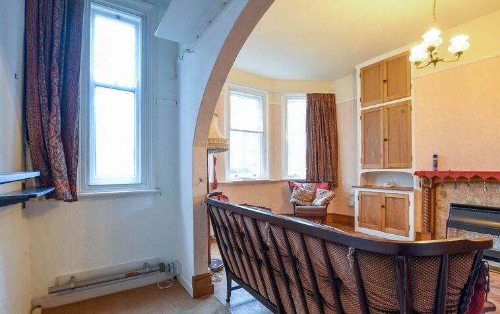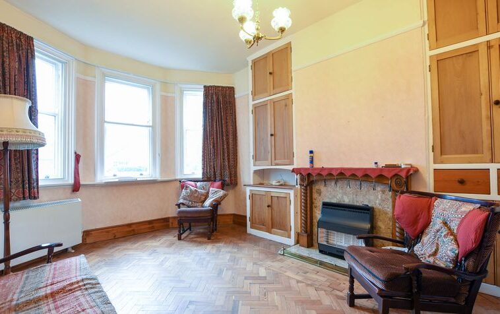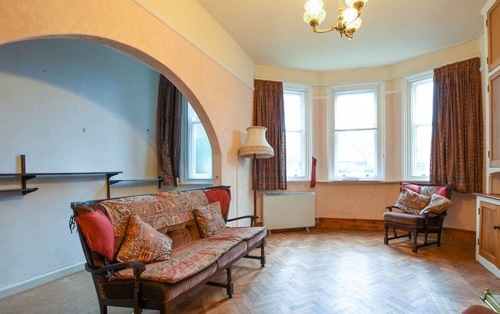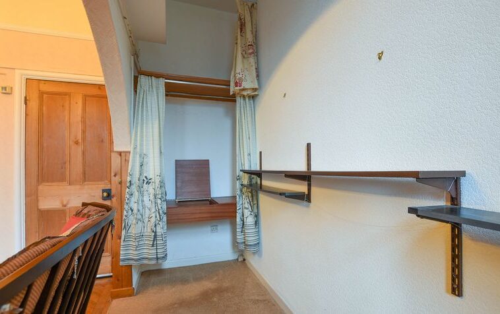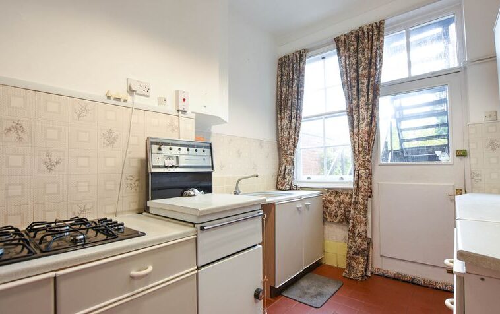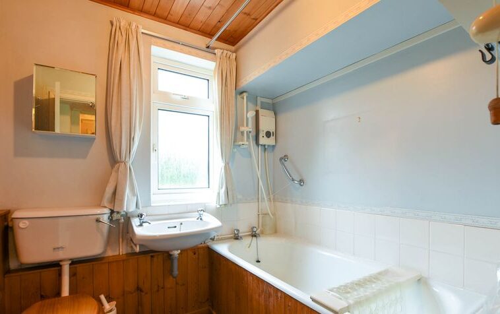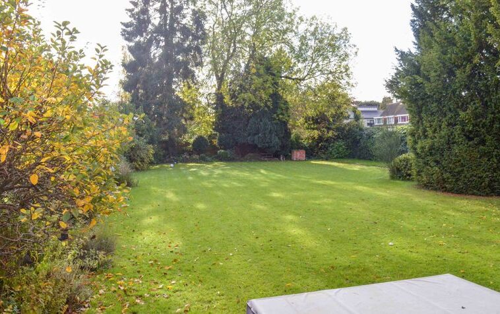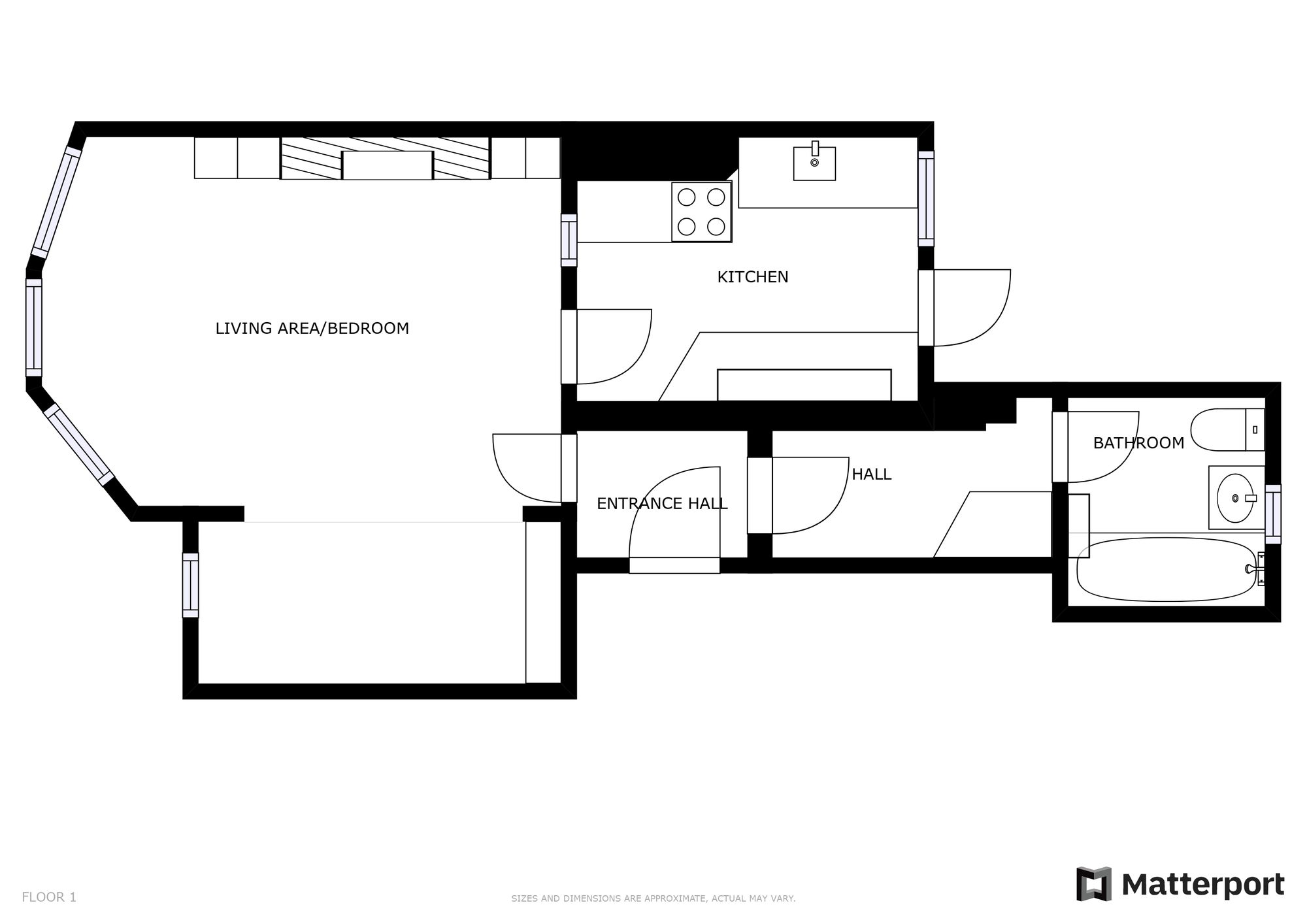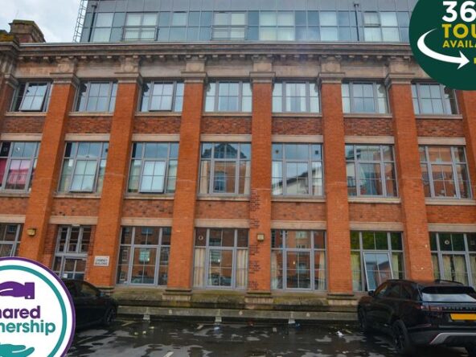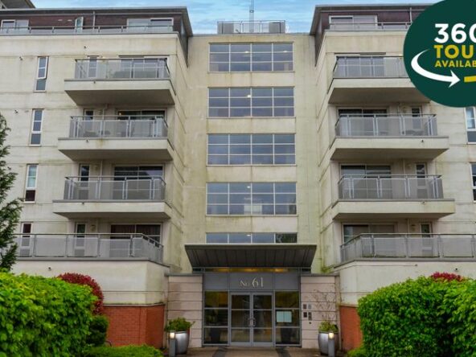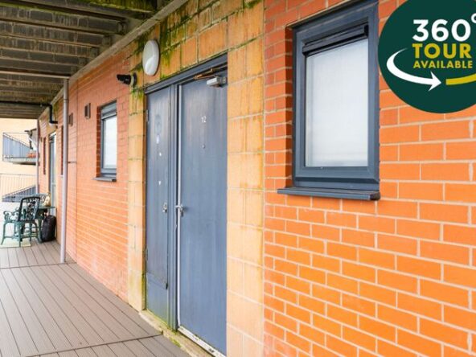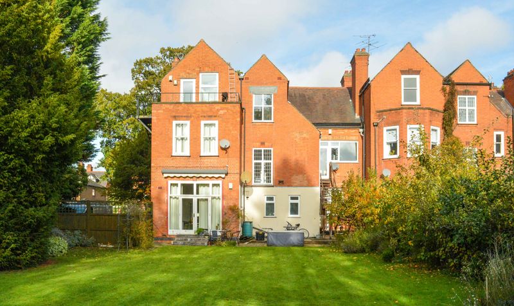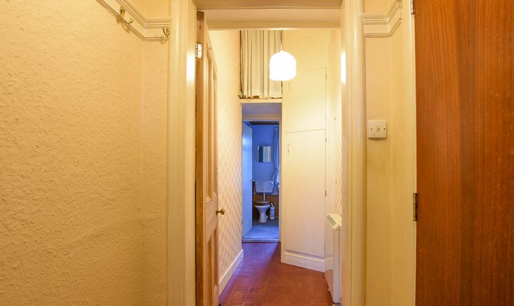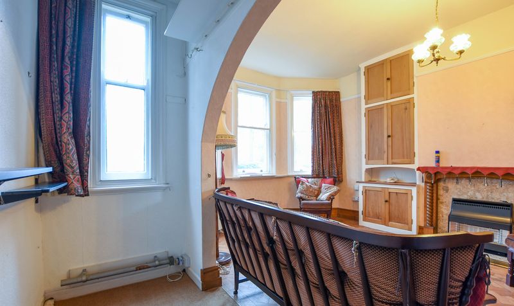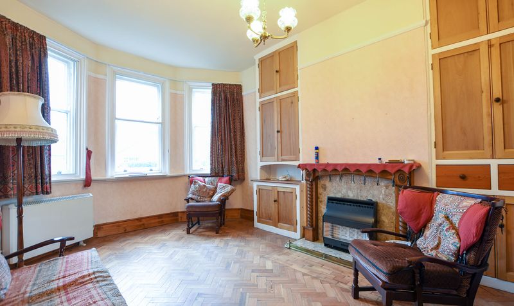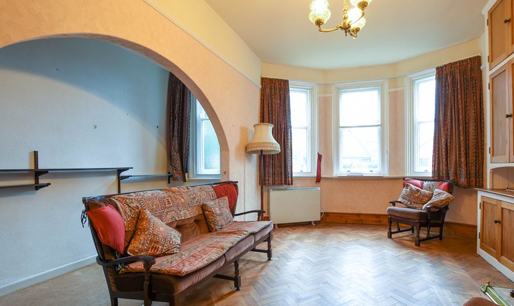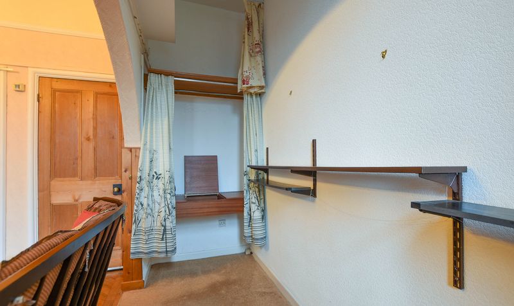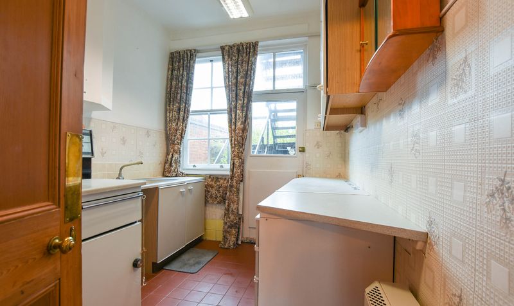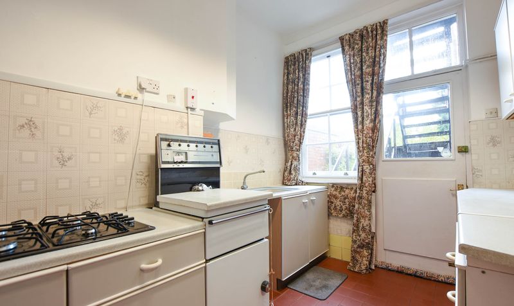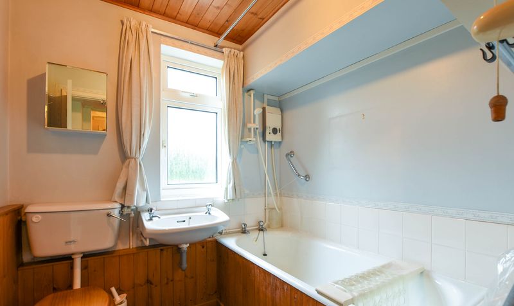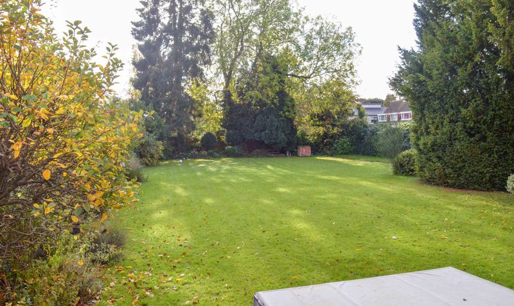Avenue Road, Clarendon Park, Leicester
- Flat / Apartment
- 1
- 1
- 1
- 36
- B
- Council Tax Band
- Edwardian (1901 - 1910)
- Property Built (Approx)
Broadband Availability
Description
Located within easy reach of Queens Road shopping parade, this ground floor bedsit is set within a beautiful converted period property retaining some of its original character with various period features. The property has access to a large established communal rear garden and is available with No Upward Chain providing an ideal first time purchase.
We must inform all prospective purchasers that the measurements are taken by an electronic tape and are provided as a guide only and they should not be used as accurate measurements. We have not tested any mains services, gas or electric appliances, or fixtures and fittings mentioned in these details, therefore, prospective purchasers should satisfy themselves before committing to purchase. Intending purchasers must satisfy themselves by inspection or otherwise to the correctness of the statements contained in these particulars. Knightsbridge Estate Agents & valuers (nor any person in their employment) has any authority to make any representation or warranty in relation to the property.’ The floor plans are not to scale, and are intended for use as a guide to the layout of the property only. They should not be used for any other purpose. Similarly, the plans are not designed to represent the actual décor found at the property in respect of flooring, wall coverings or fixtures and fittings.
Communal Entrance
With door leading to:
Entrance Hall
With further internal door, part tiled floor, overhead storage area, storage heater, airing cupboard with further storage.
Living Area/Bedroom (16′ 1″ x 16′ 2″ (4.90m x 4.93m))
With secondary double glazed bay window, further secondary double glazed window to the front elevation, gas fire with fire surround, two storage heaters, picture rail, original built-in cupboard and drawers, various storage areas with shelving, parquet floor, telephone point, hatch through to kitchen.
Kitchen (11′ 5″ x 8′ 1″ (3.48m x 2.46m))
With secondary double glazed window to the rear elevation, door to the rear elevation, sink and drainer unit with a range of wall and base units with work surfaces over, electric cooker point, gas hob, mirrored cabinet, quarry tiled floor,
storage heater.
Bathroom (6′ 6″ x 6′ 4″ (1.98m x 1.93m))
With double glazed window to the rear elevation, bath with shower over, wash hand basin, low-level WC, mirrored cabinet, roof access, wall heater, storage area below the bath.
Property Documents
Local Area Information
360° Virtual Tour
Video
Energy Rating
- Energy Performance Rating: F
- :
- EPC Current Rating: 31.0
- EPC Potential Rating: 72.0
- A
- B
- C
- D
- E
-
| Energy Rating FF
- G
- H

