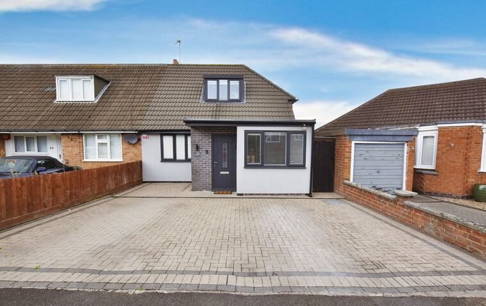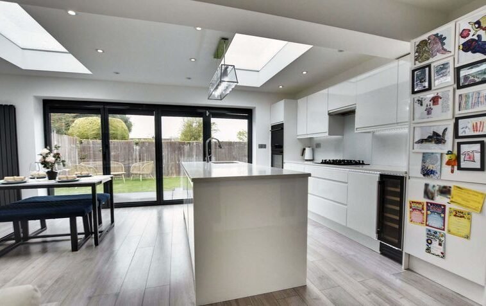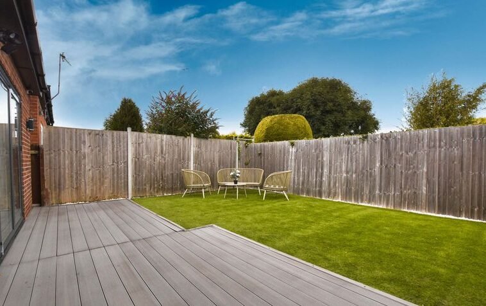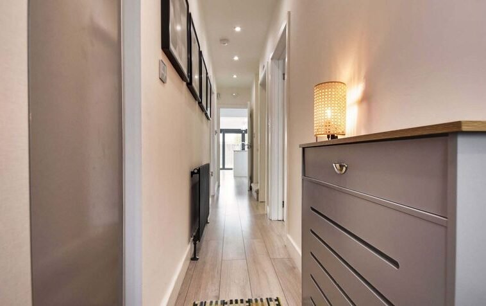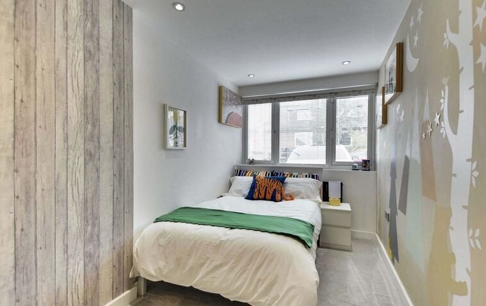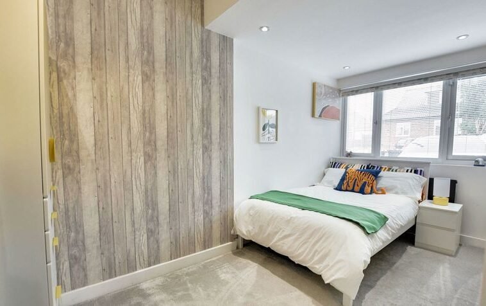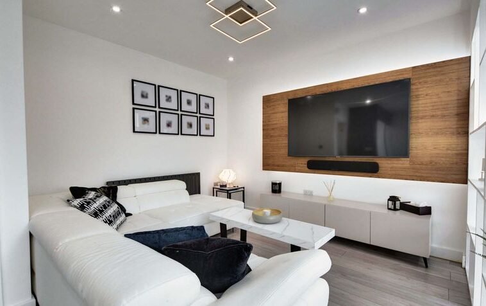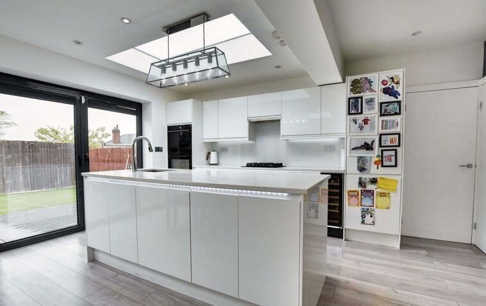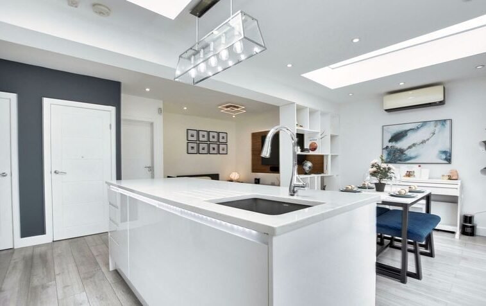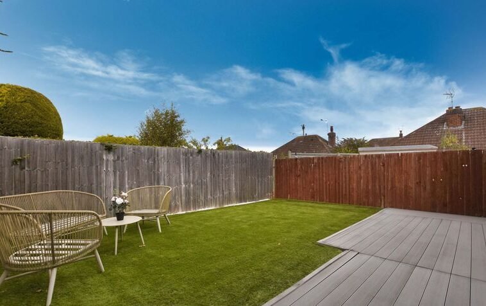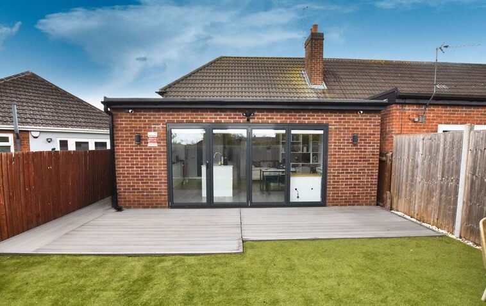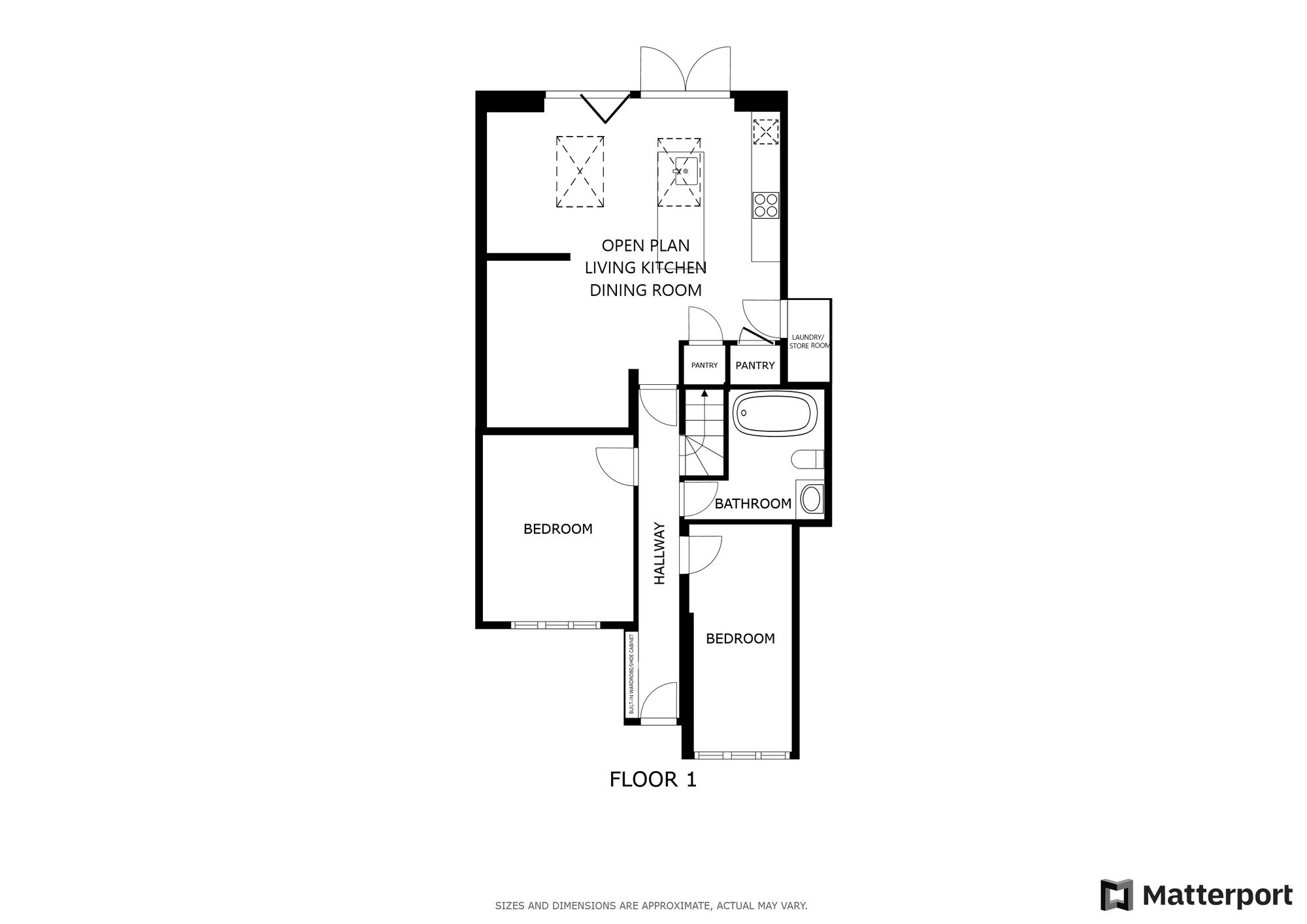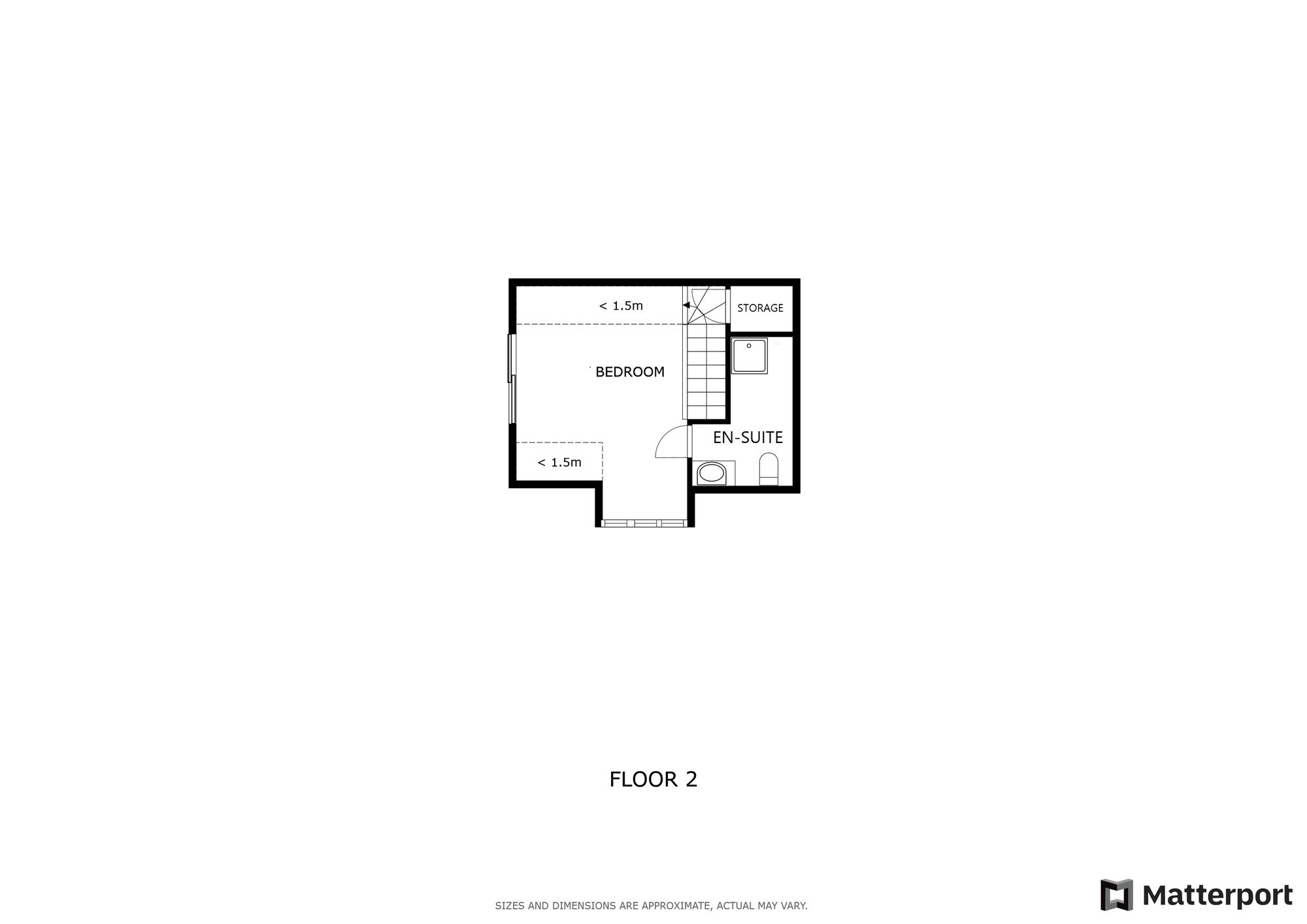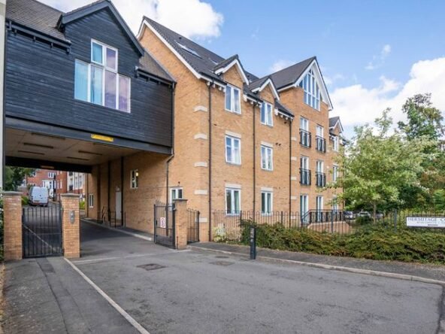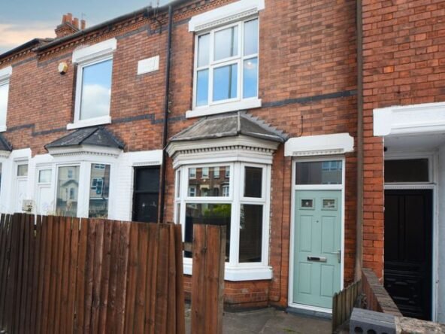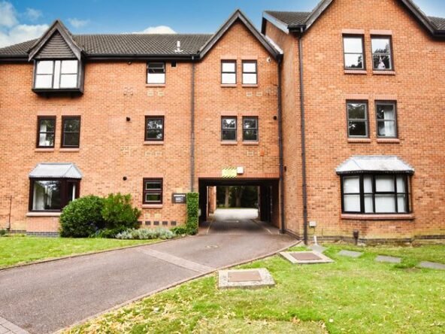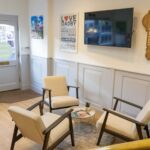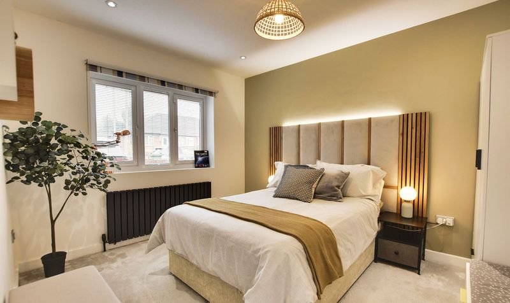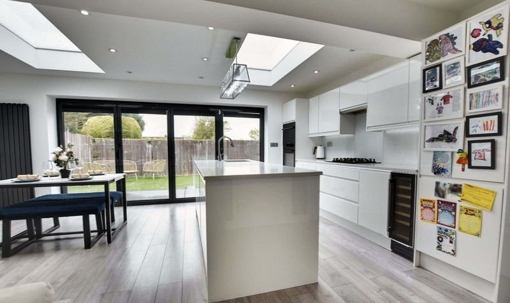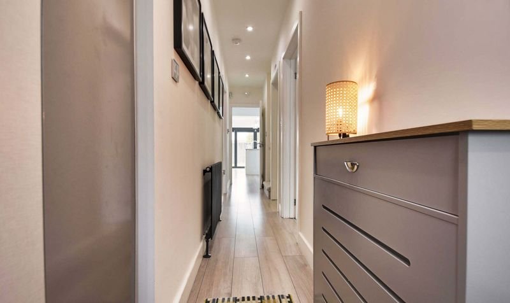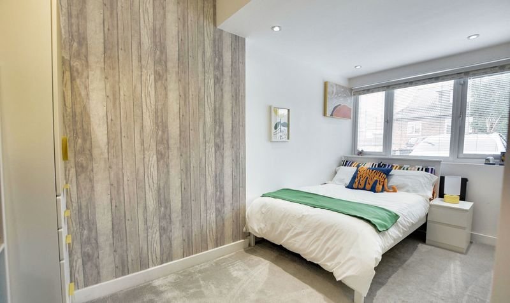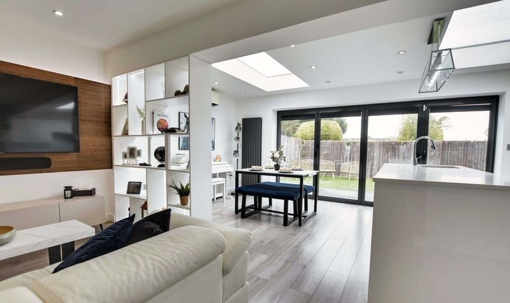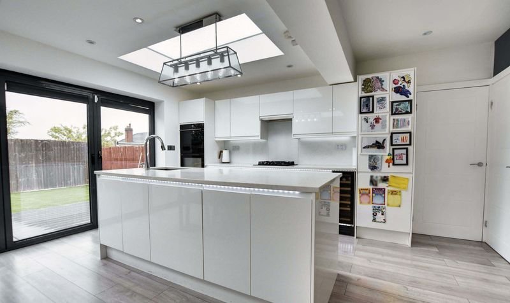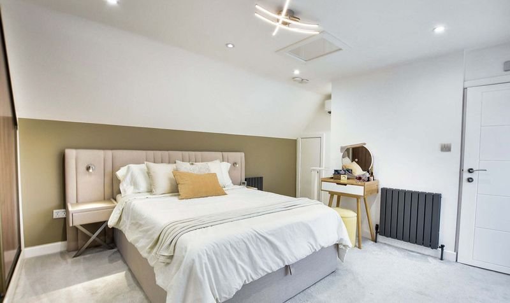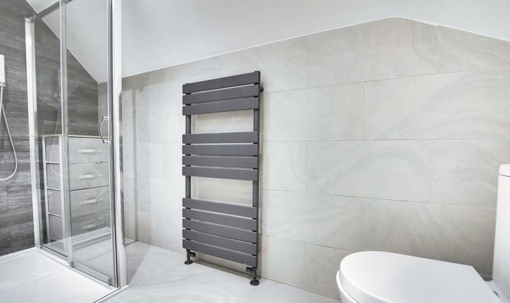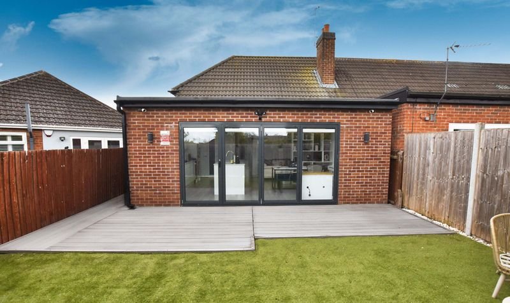Elizabeth Drive, Oadby, Leicester
- 1
- 3
- 2
- Driveway
- 101
- B
- Council Tax Band
- 1940 - 1960
- Property Built (Approx)
Broadband Availability
Description
An extended and tastefully designed modern dormer bungalow. Featuring an open plan living kitchen dining room enjoying bi-folding doors to the rear garden and skylight windows providing an inviting and light social area with breakfast island and integrated appliances. Further accommodation includes three bedrooms, a principal en-suite and stylish bathroom. Ample off road parking can be found to the front of the property alongside a low maintenance garden to the rear. This home is everything you and your family could wish for. Don’t miss out on securing your viewing now.
The property is ideally situated for Oadby’s highly regarded schools and benefits from nearby bus links into Leicester City Centre, with its professional quarters and train station. A wide range of amenities are available along The Parade in Oadby Town Centre, including three mainstream supermarkets. Leisure and recreational facilities such as Leicester Racecourse, the University of Leicester Botanic Gardens, Parklands Leisure Centre, and Glen Gorse Golf Club are also close by.
Entrance Hall
With double glazed door to the front elevation, tiled floor, built-in storage cupboard, stairs to first floor, radiator.
Bedroom Three (14′ 1″ x 6′ 9″ (4.28m x 2.05m))
With double glazed window to the front elevation, carpet floor, aircon unit, radiator.
Bedroom Two (11′ 9″ x 9′ 11″ (3.57m x 3.01m))
With double glazed window to the front elevation, carpet floor, radiator.
Bathroom (8′ 11″ x 6′ 5″ (2.72m x 1.96m))
With skylight window, part tiled walls, tiled floor, electric under floor heating, bath, low-level WC, floating wash hand basin, LED mirror over, fitted storage cabinet, column style radiator.
Open Plan Living Kitchen Dining Room (21′ 2″ x 19′ 7″ (6.46m x 5.96m))
With double glazed bi-folding doors to the rear elevation, two skylight windows, laminate floor, electric under floor heating, wall and base units with work surface over, breakfast island with sink, integrated wine cooler, integrated double oven and hob, extractor hood, integrated fridge freezer, integrated dishwasher, two storage cupboards with one housing plumbing for washing machine, shelving unit, spotlights, feature drop down lighting, aircon unit, two column style radiators.
Principal Bedroom (22′ 11″ x 15′ 2″ (6.98m x 4.62m))
Measurements up to wardrobes and into the alcove window. With double glazed alcove window to the front elevation, fitted wardrobes with mirrors, storage cupboard, aircon unit, carpet floor, radiator.
En-Suite (9′ 10″ x 6′ 6″ (2.99m x 1.99m))
Measurement narrowing to 1.18 m and into shower cubicle. With shower cubicle, low-level WC, floating wash hand basin with drawer under, LED mirror over, tiled floor, electric under floor heating, part tiled walls, ladder style radiator.
Property Documents
Local Area Information
360° Virtual Tour
Video
Schedule a Tour
Energy Rating
- Energy Performance Rating: C
- :
- EPC Current Rating: 73.0
- EPC Potential Rating: 79.0
- A
- B
-
| Energy Rating CC
- D
- E
- F
- G
- H

