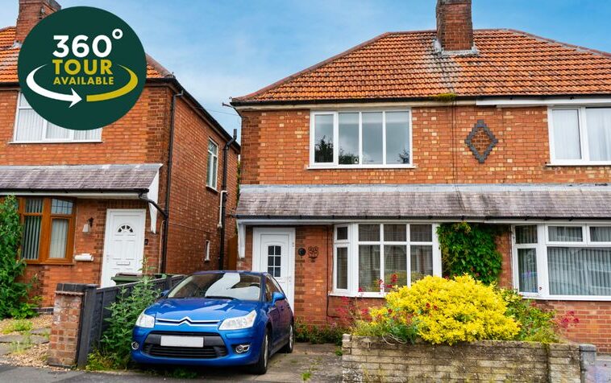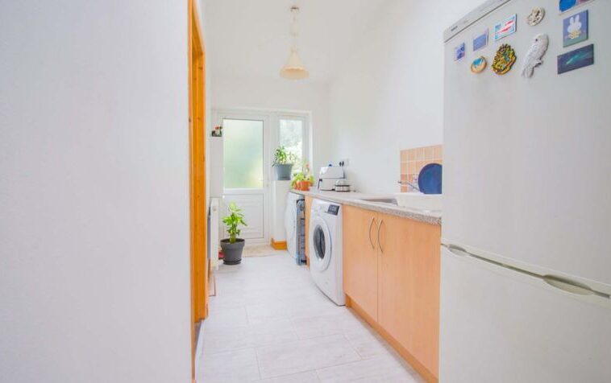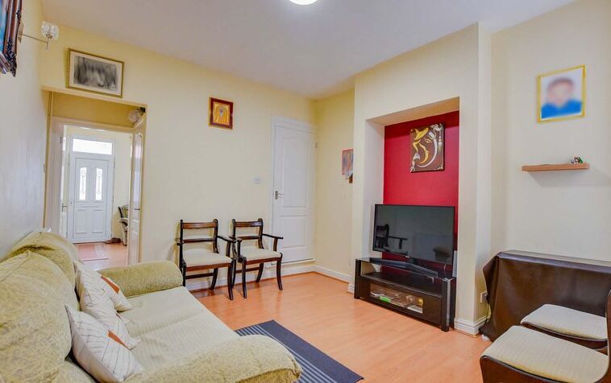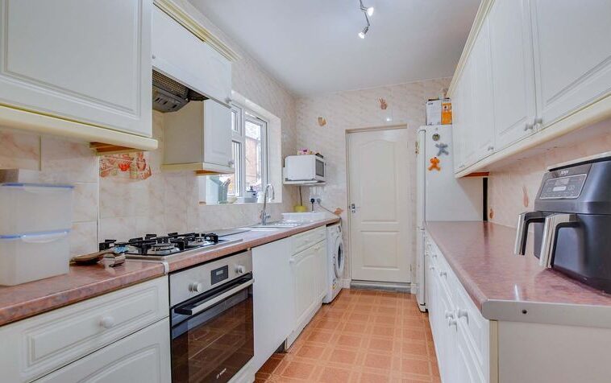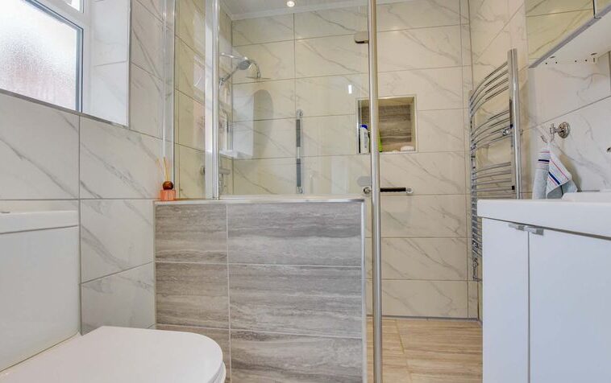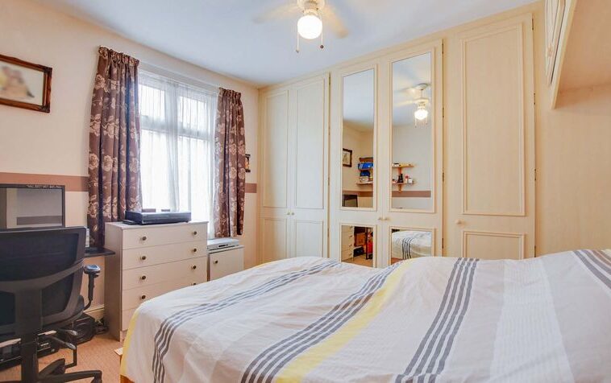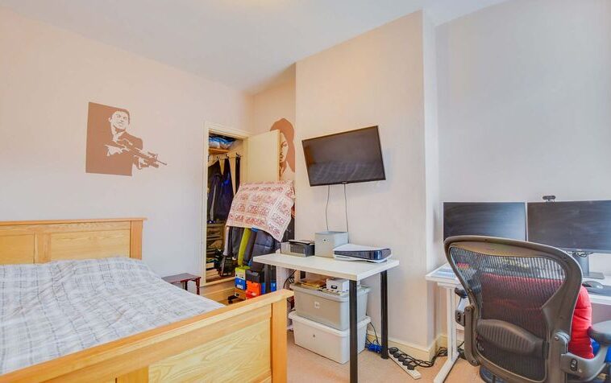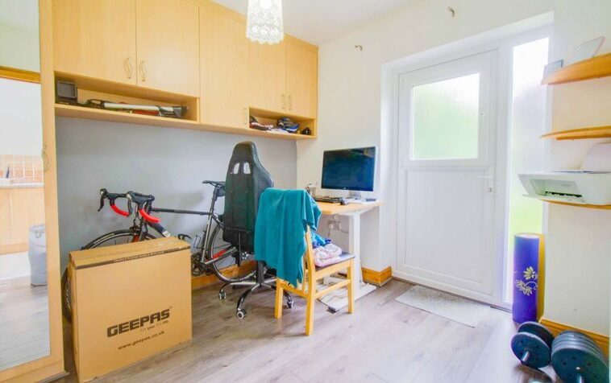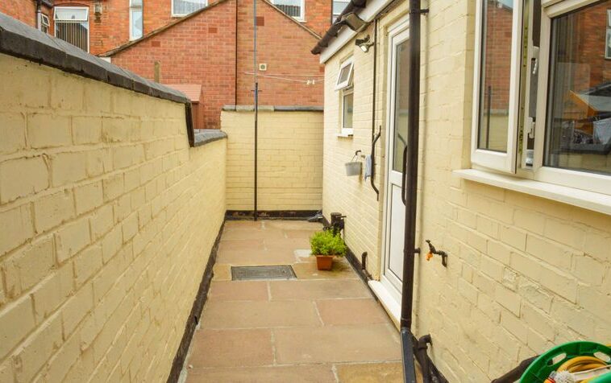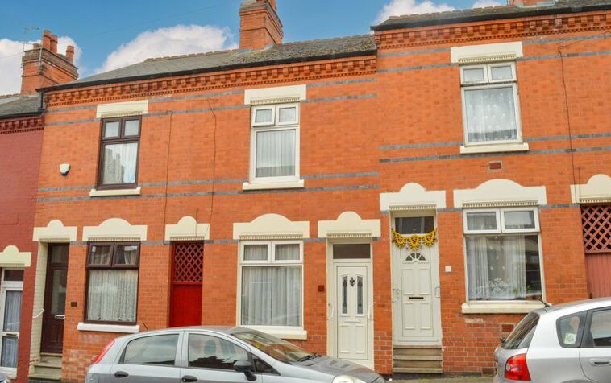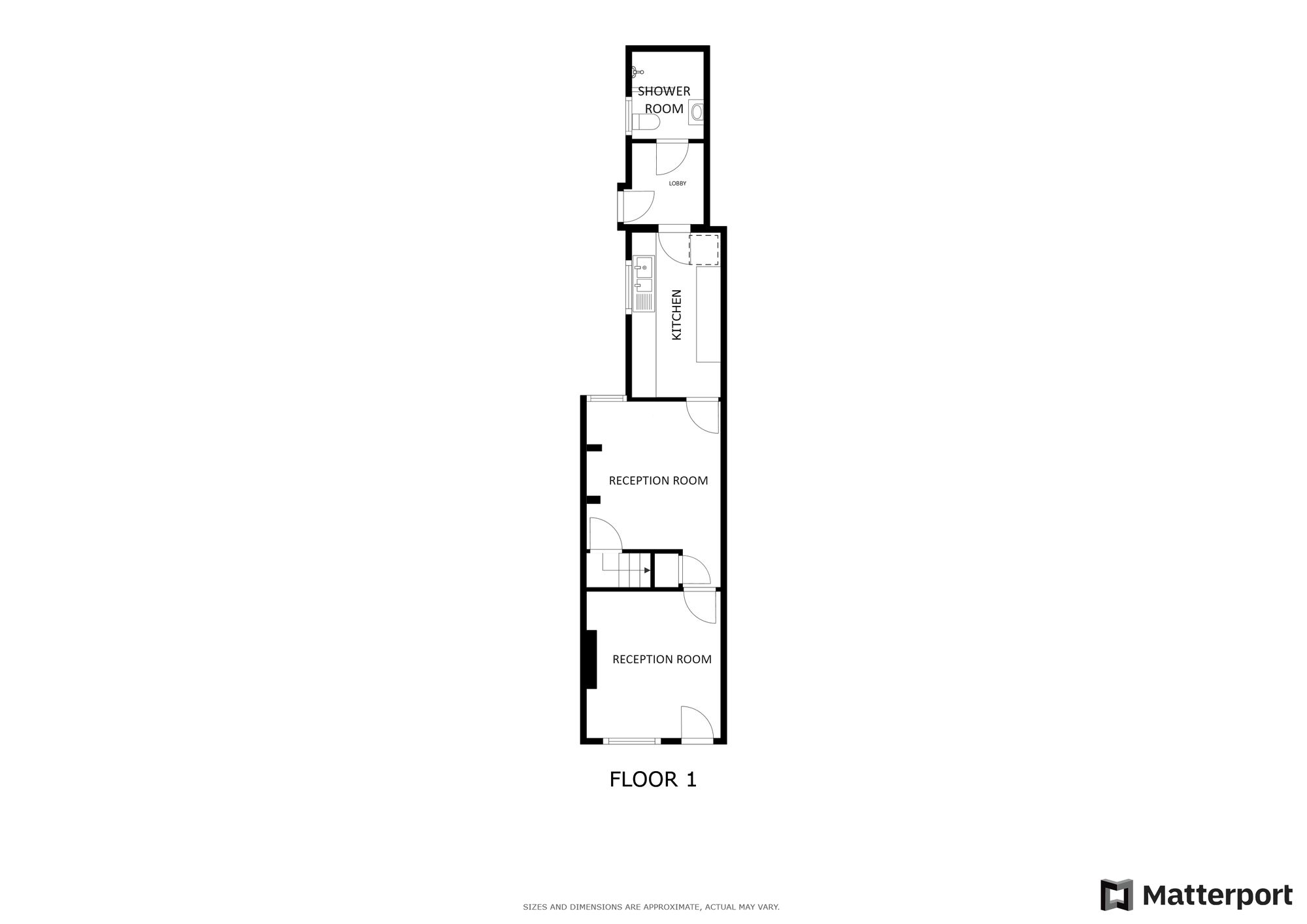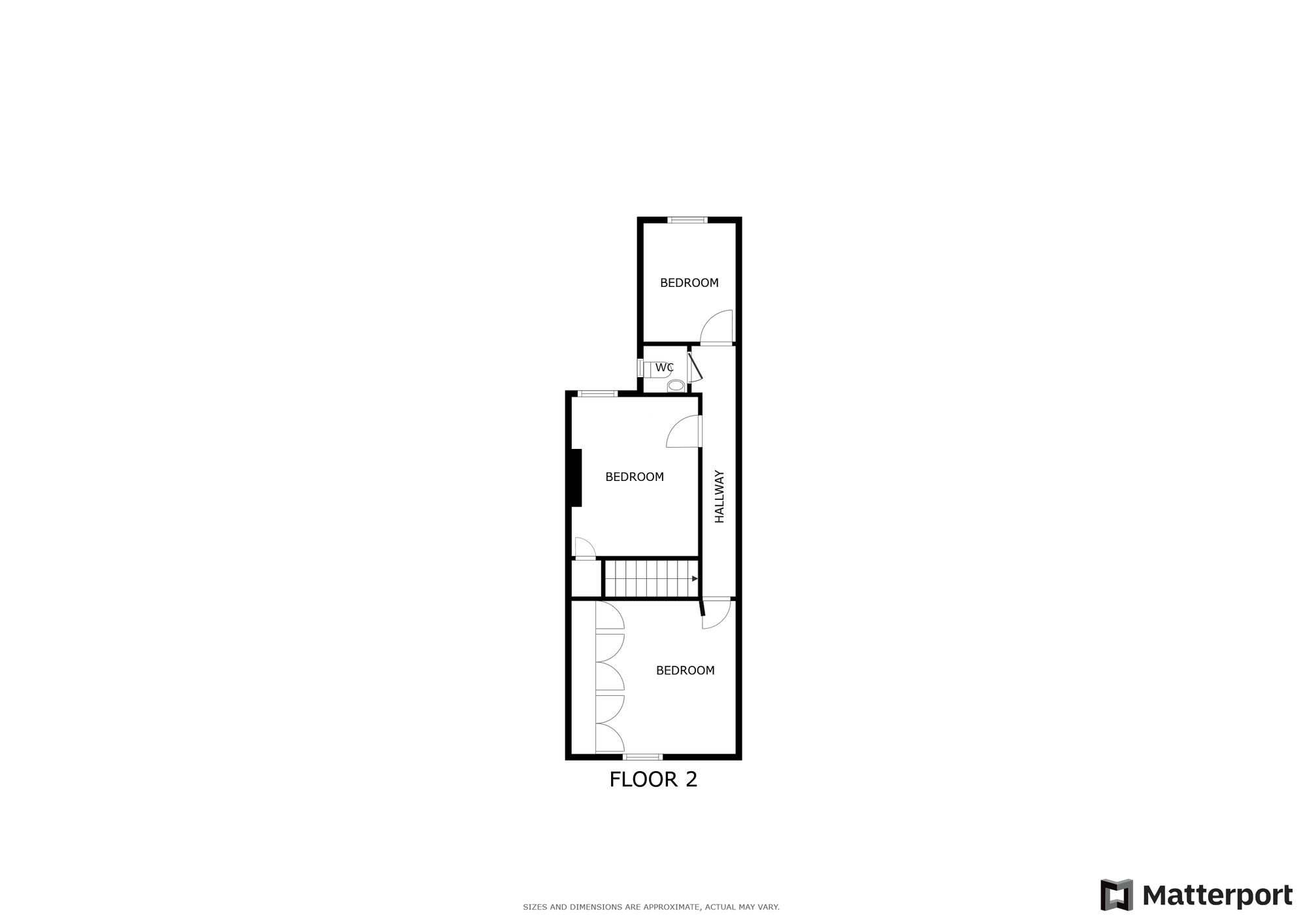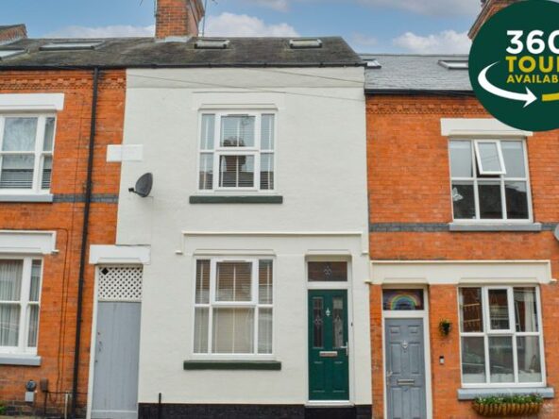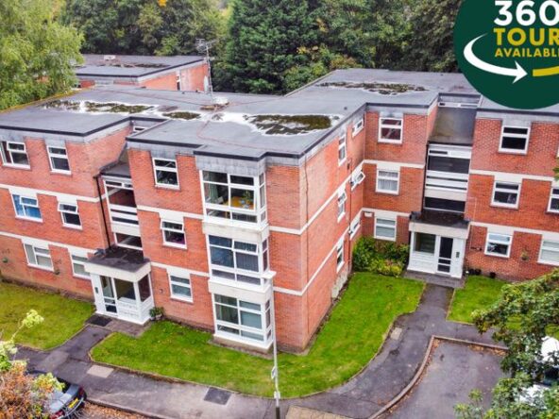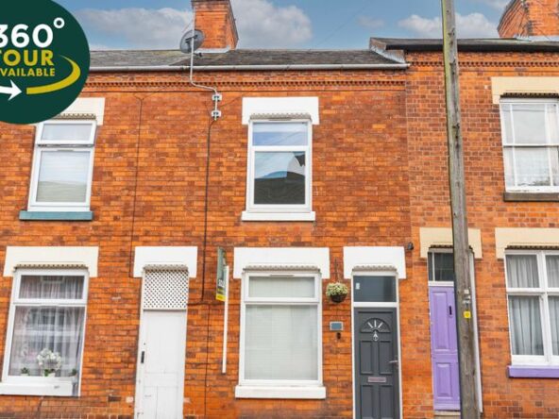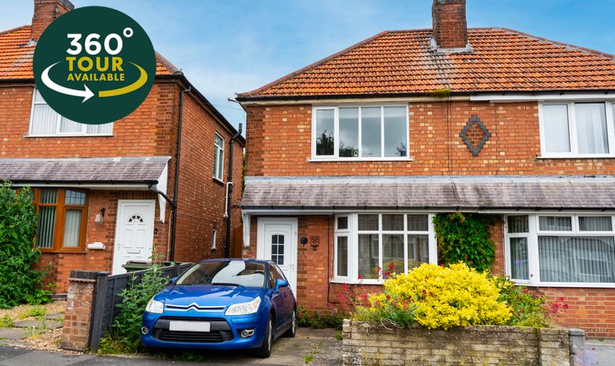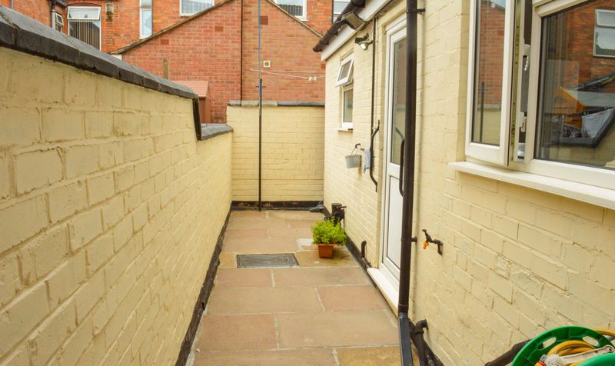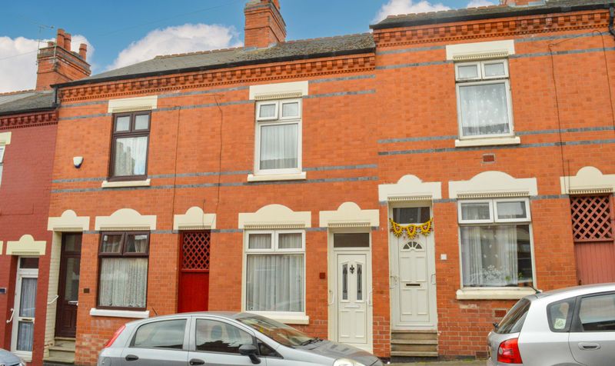Fairfield Street, Highfields, Leicester
- Terraced House
- 2
- 3
- 1
- On street
- 83
- A
- Council Tax Band
- 1910 - 1940
- Property Built (Approx)
Broadband Availability
Description
A period mid terrace home having been extended to the rear to provide, in the agents opinion, well proportioned accommodation. Upon entry there are two reception rooms, kitchen and a lobby leading to a modern style ground floor shower room. The first floor has three double bedrooms and a WC. Outside enjoys a rear courtyard garden. The property would make an ideal first time purchase, family home or investment.
Reception Room One (12′ 0″ x 10′ 10″ (3.66m x 3.30m))
With double glazed window to the front elevation, laminate floor, meter cupboard, radiator.
Reception Room Two (12′ 0″ x 10′ 10″ (3.66m x 3.30m))
With double glazed window to the rear elevation, stairs to first floor, laminate floor, TV point, stairs to first floor, under stairs storage cupboard, radiator.
Kitchen (12′ 10″ x 7′ 2″ (3.91m x 2.18m))
With double glazed window to the side elevation, one and a half bowl stainless steel sink and drainer unit with a range of wall and base units with work surfaces over, built-in electric oven and gas hob.
Lobby (6′ 4″ x 6′ 1″ (1.93m x 1.85m))
With double glazed door to the side elevation, wall mounted boiler, roof access, tiled floor, heated towel rail.
Ground Floor Shower Room (5′ 9″ x 6′ 6″ (1.75m x 1.98m))
With double glazed window to the side elevation, walk-in shower having overhead rain forest shower and handheld shower, inset ceiling spotlights, wash hand basin with storage below, low-level WC, tiled walls, tiled floor, heated towel rail.
First Floor Landing
With loft access leading to partly boarded loft.
Bedroom One (12′ 5″ x 12′ 0″ (3.78m x 3.66m))
With double glazed window to the front elevation, fitted wardrobes with box cupboards over, ceiling fan, radiator.
Bedroom Two (12′ 0″ x 9′ 5″ (3.66m x 2.87m))
With double glazed window to the rear elevation, built-in cupboard, radiator.
Bedroom Three (9′ 2″ x 7′ 3″ (2.79m x 2.21m))
With double glazed window to the rear elevation, radiator.
WC (3′ 5″ x 3′ 4″ (1.04m x 1.02m))
With double glazed window to the side elevation, low-level WC, wash hand basin.
Property Documents
Local Area Information
360° Virtual Tour
Video
Schedule a Tour
Energy Rating
- Energy Performance Rating: D
- :
- EPC Current Rating: 66.0
- EPC Potential Rating: 86.0
- A
- B
- C
-
| Energy Rating DD
- E
- F
- G
- H

