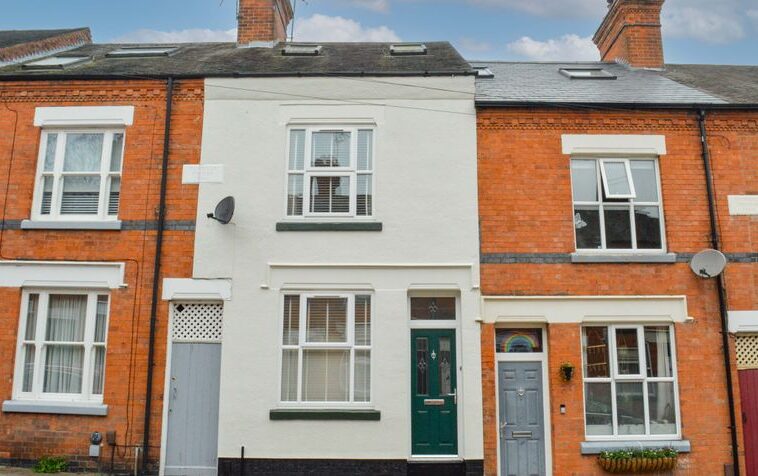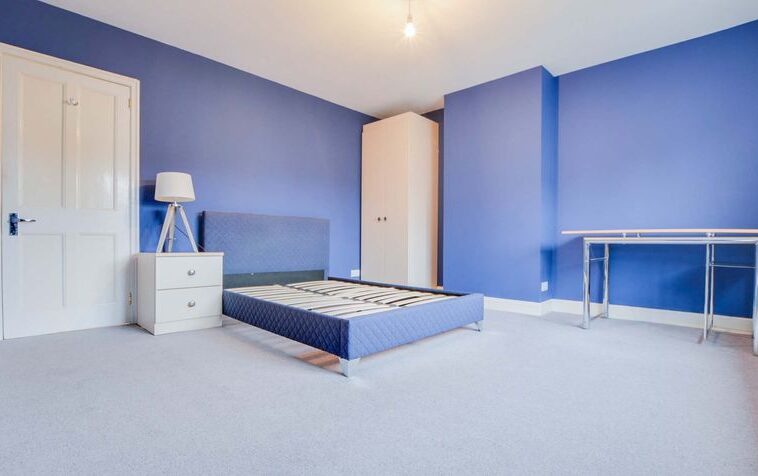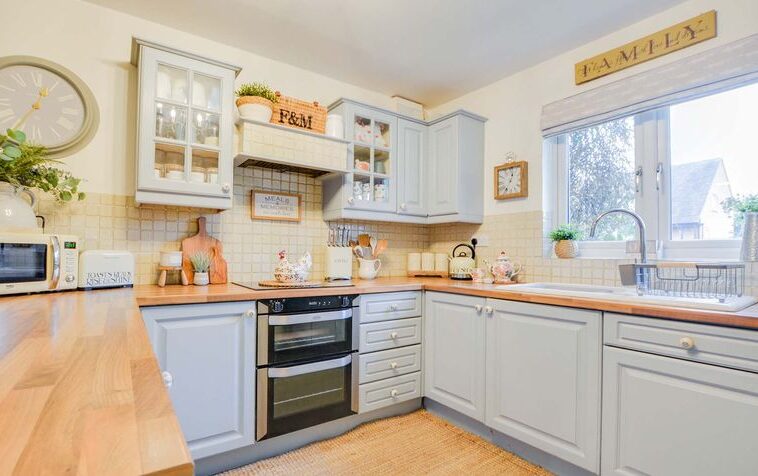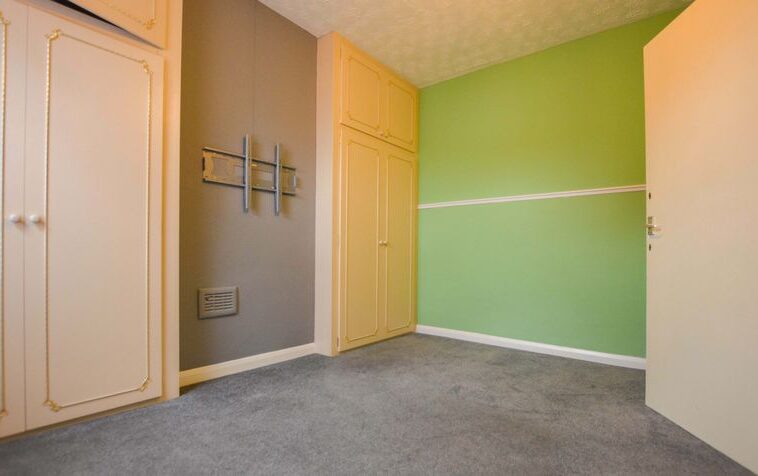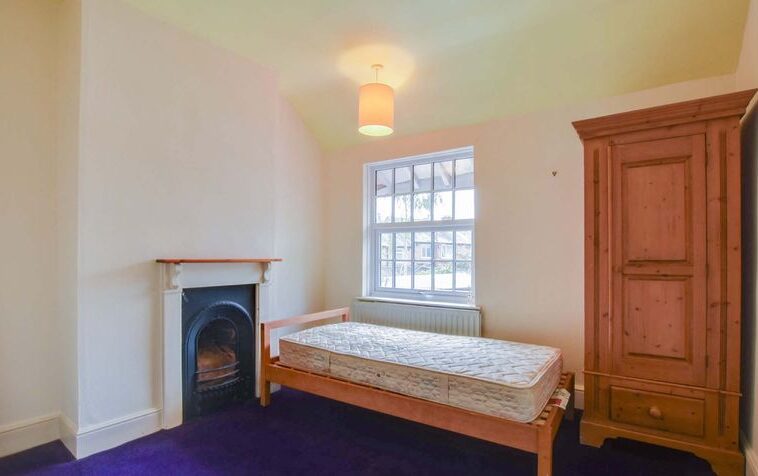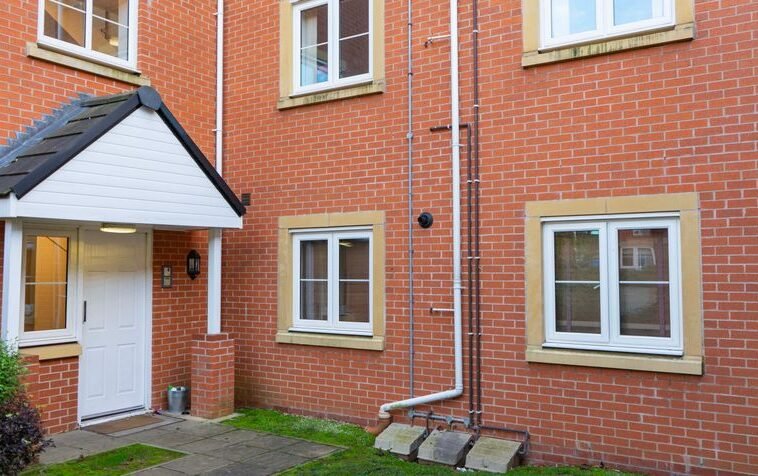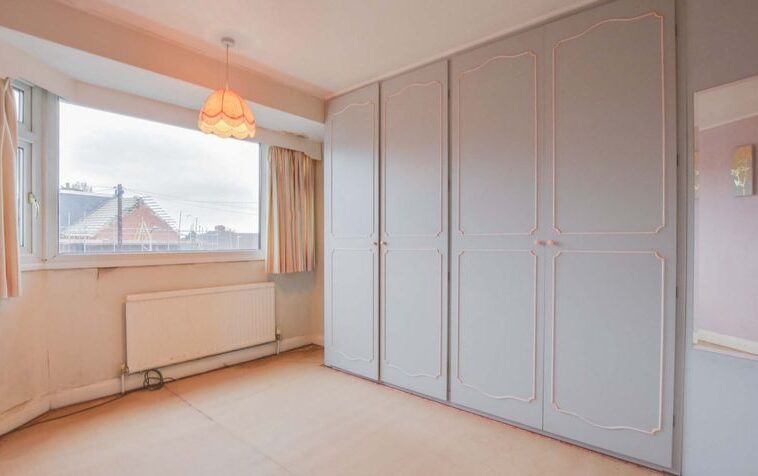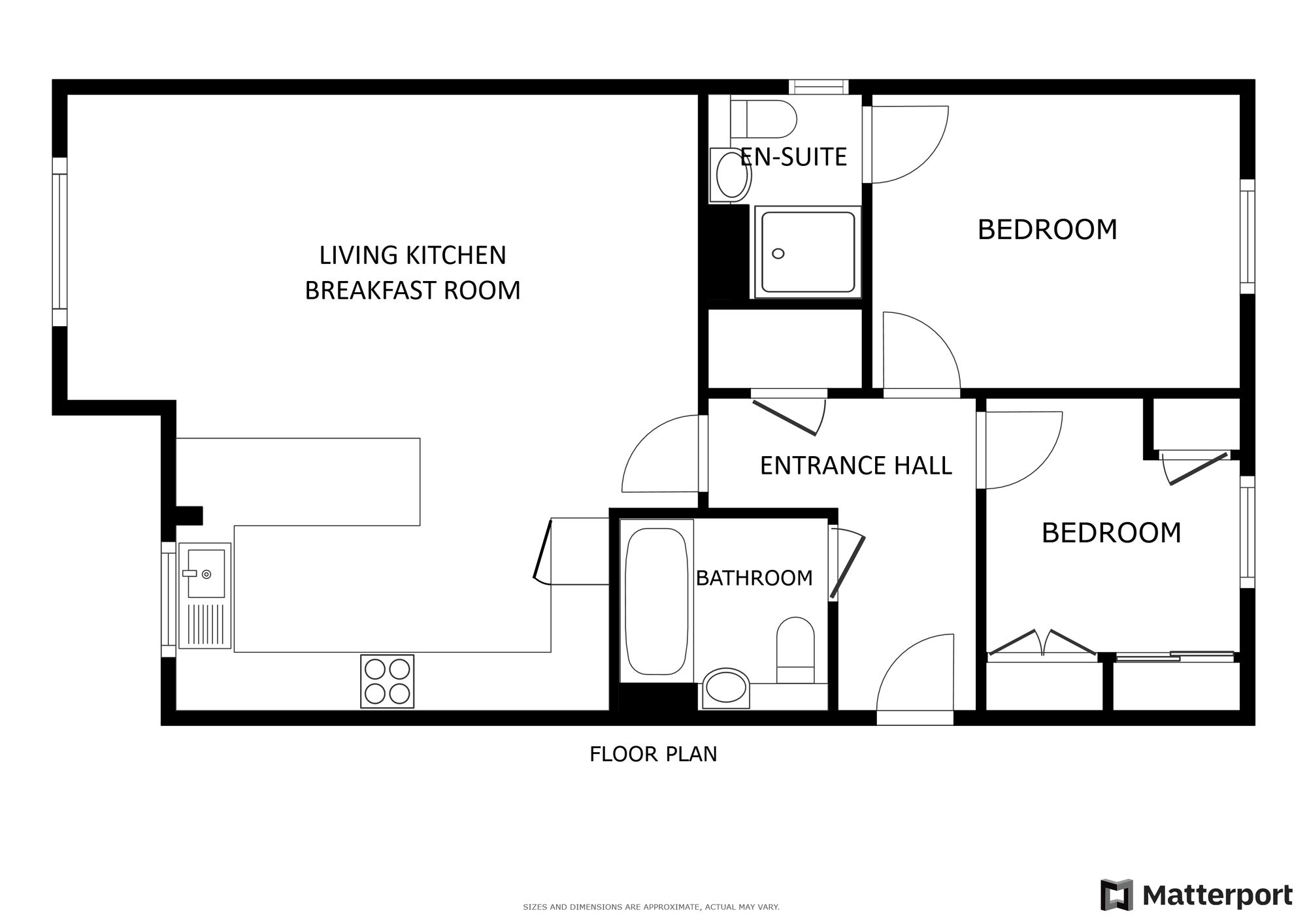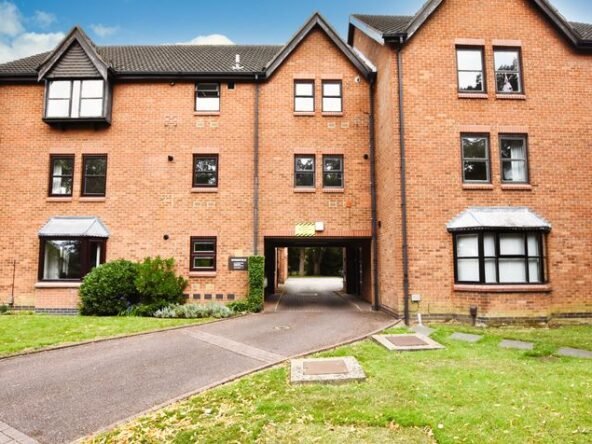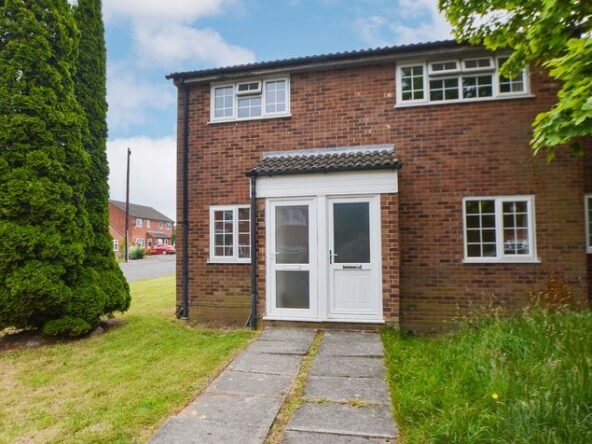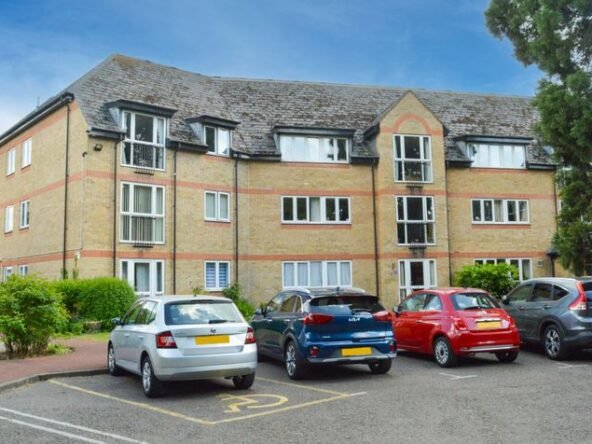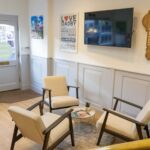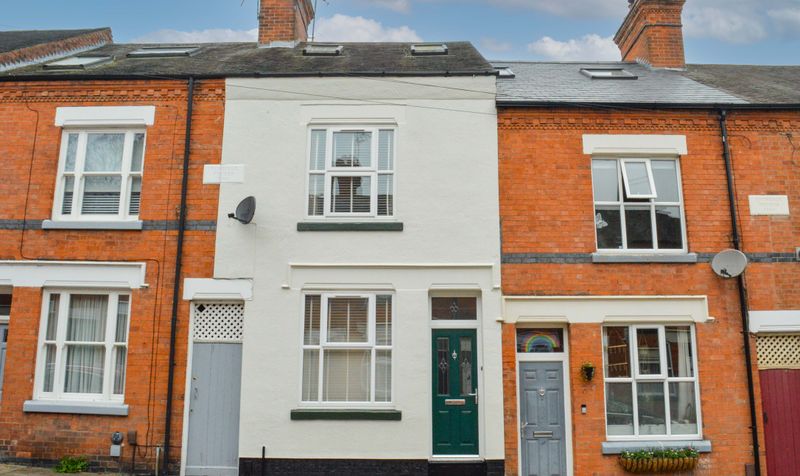Havelock Gardens, Thurmaston, Leicester
- Apartment
- 1
- 2
- 2
- Off street
- 73
- B
- Council Tax Band
- 2010s
- Property Built (Approx)
Broadband Availability
Description
Are you looking for a ground floor flat? This two bedroom home was built in 2016 and provides ideal ground floor living. Accommodation includes an entrance hall with storage cupboard, an open plan living kitchen breakfast room, two bedrooms including principal en-suite and a bathroom. Parking is available via communal parking and visitors parking situated within the secure communal grounds. A perfect opportunity for a first time purchase, investor or simply somebody looking to downsize. Viewing is highly recommended.
Entrance Hall
With storage cupboard housing plumbing for washing machine, radiator.
Open Plan Living Kitchen Breakfast Room (21′ 2″ x 20′ 8″ (6.45m x 6.30m))
With two double glazed windows to the side elevation, part tiled floor, part tiled walls, wall and base units with work surface over, stainless steel sink and drainer, built-in oven and gas hob with extractor hood over, built-in fridge freezer, two radiators.
Bedroom One (12′ 5″ x 10′ 0″ (3.78m x 3.05m))
With double glazed window to the side elevation, fitted wardrobes, radiator.
En-Suite (6′ 10″ x 5′ 3″ (2.08m x 1.60m))
With double glazed window to the rear elevation, tiled floor, part tiled walls, shower cubicle, low-level WC, wash hand basin, radiator.
Bedroom Two (10′ 3″ x 8′ 6″ (3.12m x 2.59m))
Measurement into wardrobes. With double glazed window to the side elevation, fitted wardrobes, storage cupboard, radiator.
Bathroom (7′ 3″ x 6′ 6″ (2.21m x 1.98m))
With bath, low-level WC, wash hand basin, part tiled walls, tiled floor, radiator.
Property Documents
Local Area Information
360° Virtual Tour
Video
Schedule a Tour
Energy Rating
- Energy Performance Rating: C
- :
- EPC Current Rating: 78.0
- EPC Potential Rating: 80.0
- A
- B
-
| Energy Rating CC
- D
- E
- F
- G
- H

