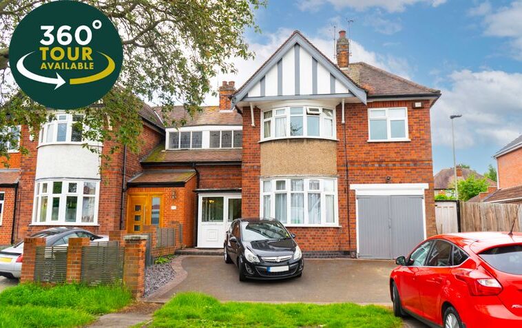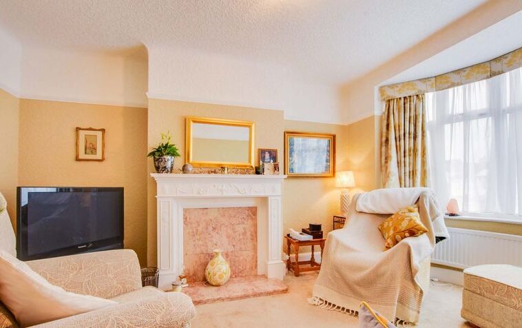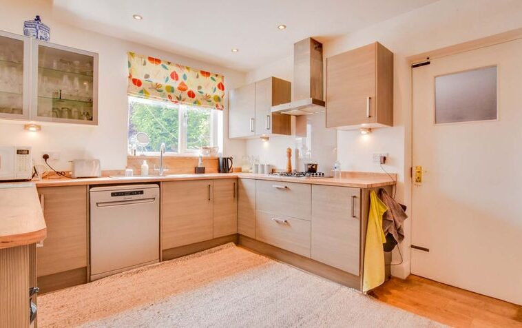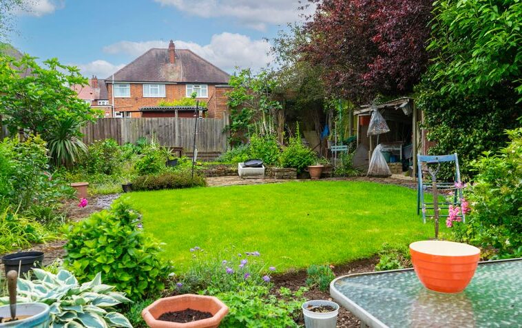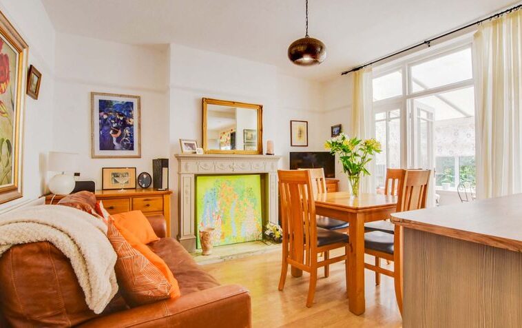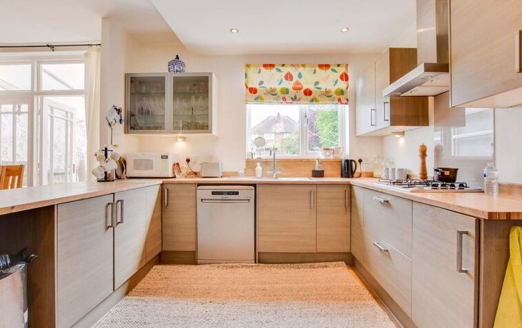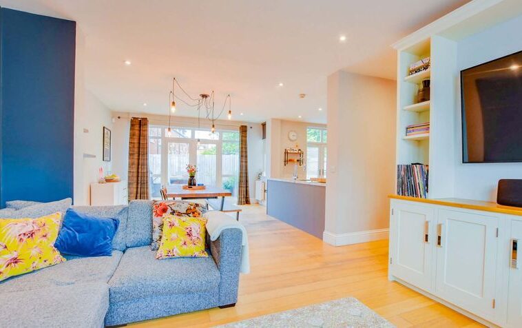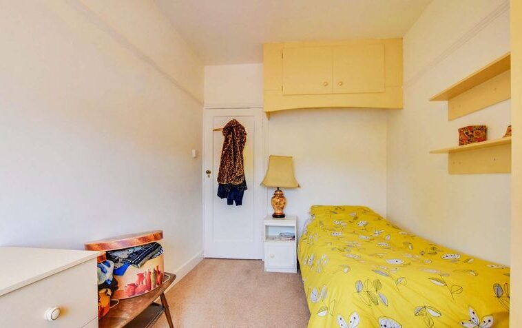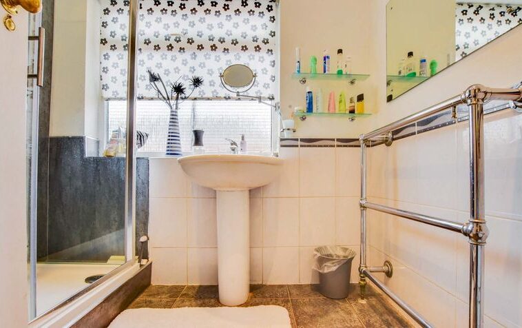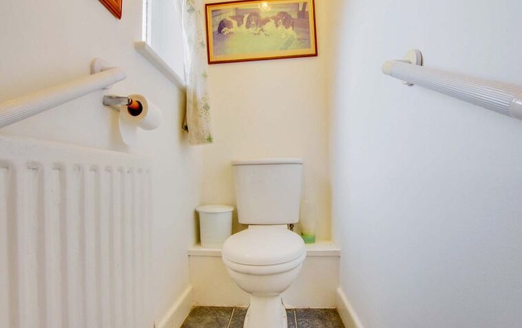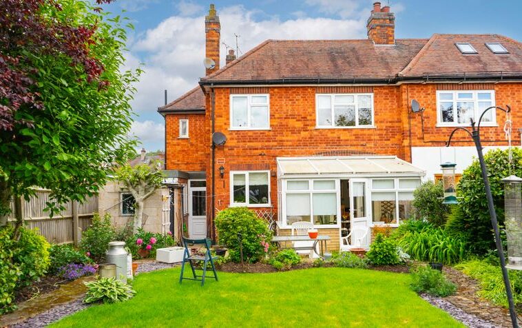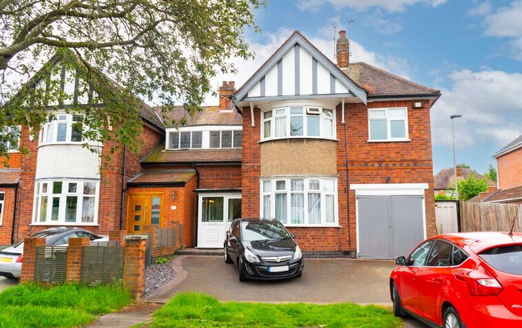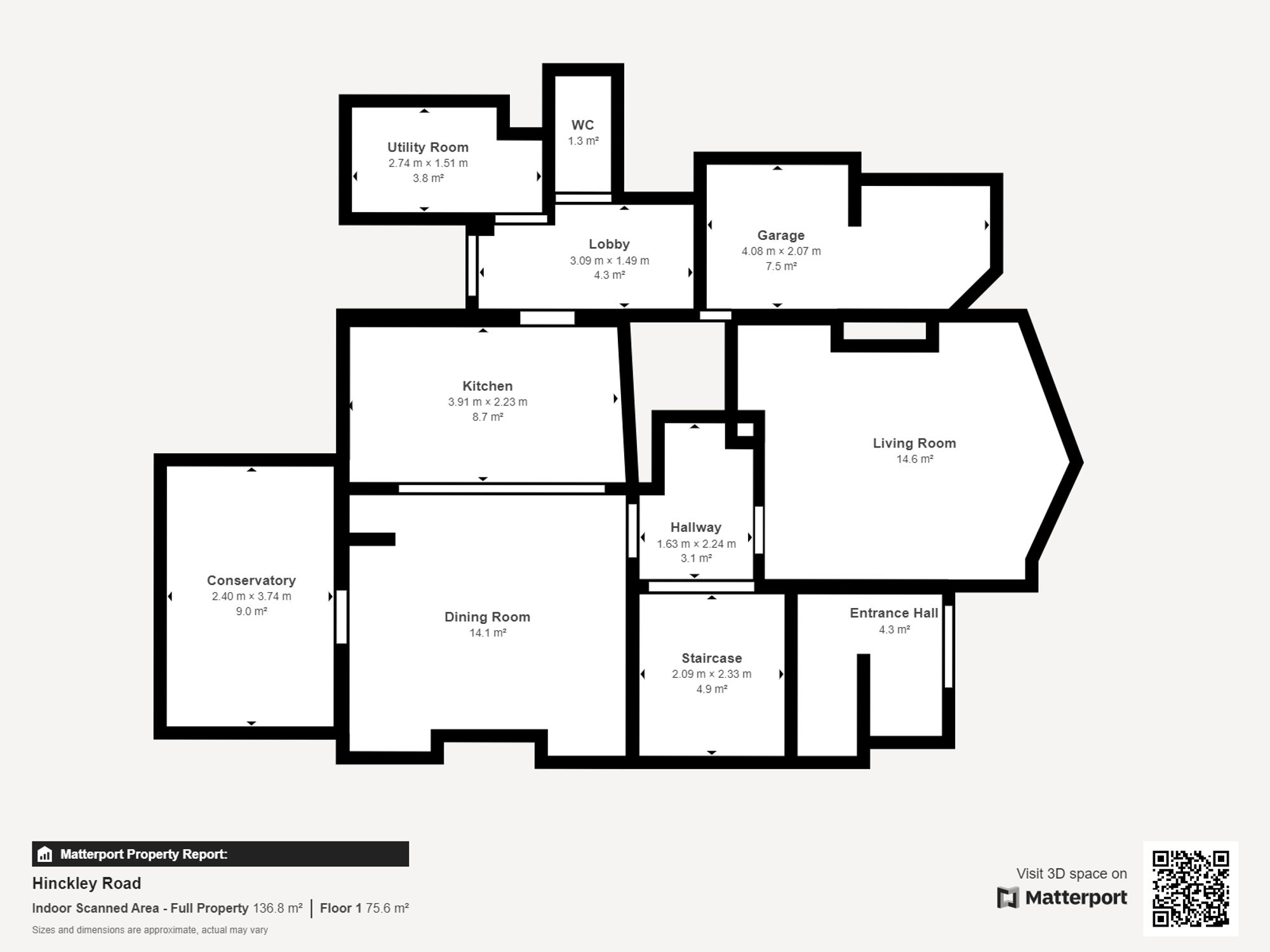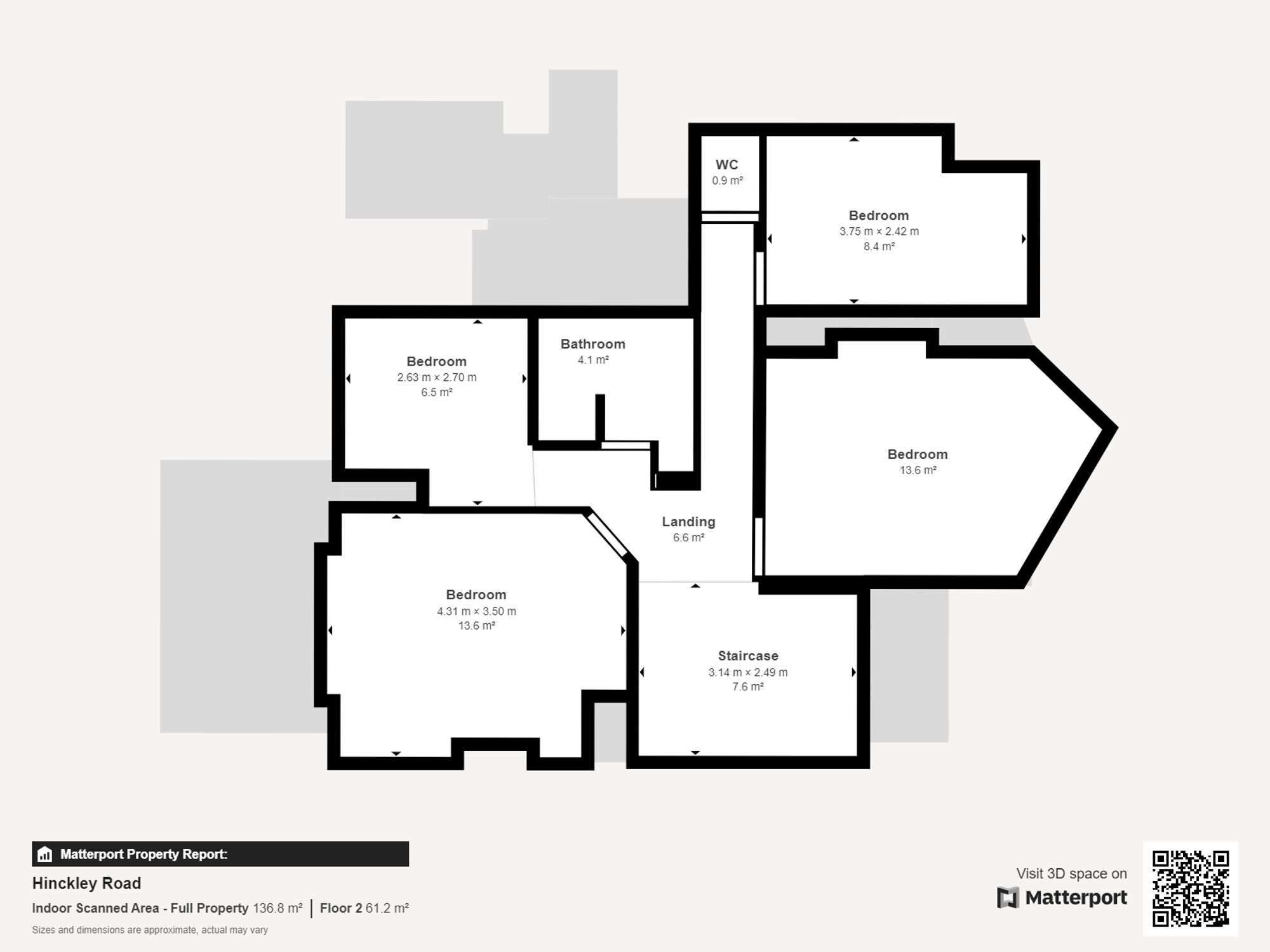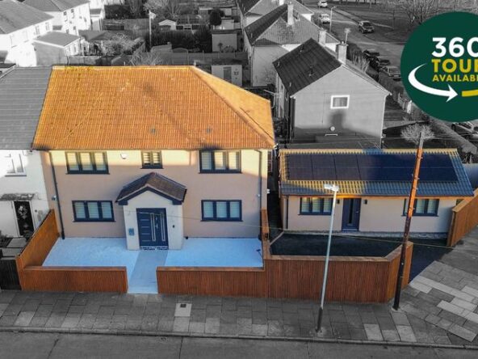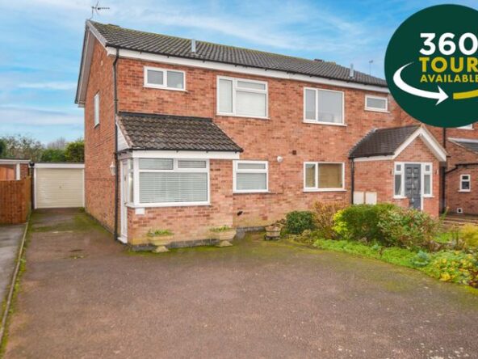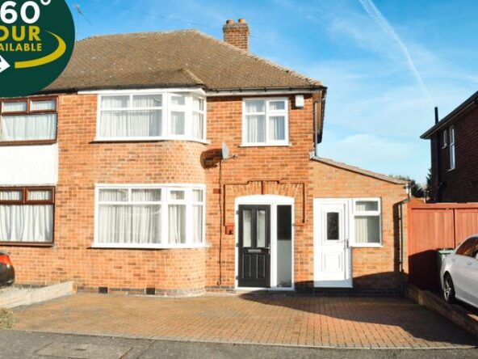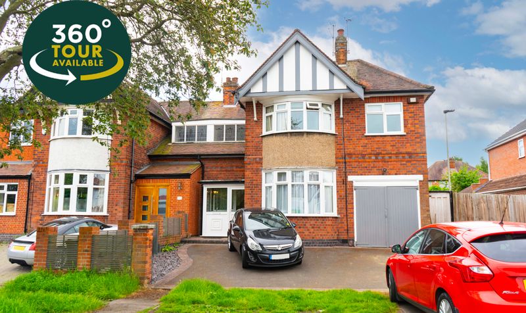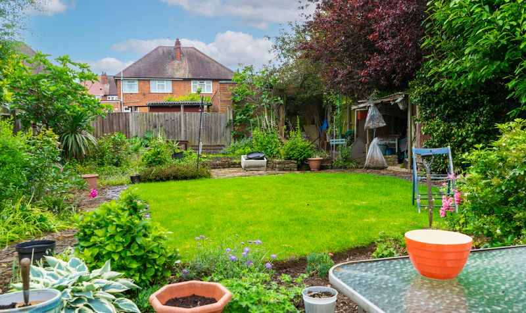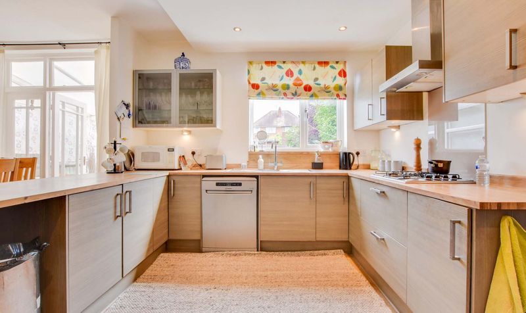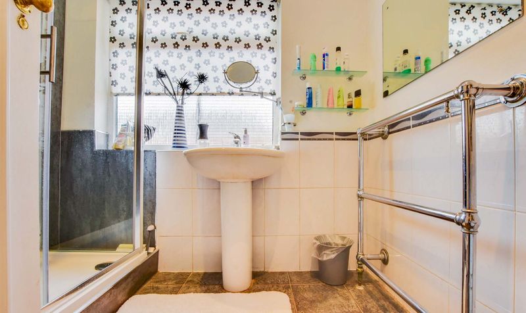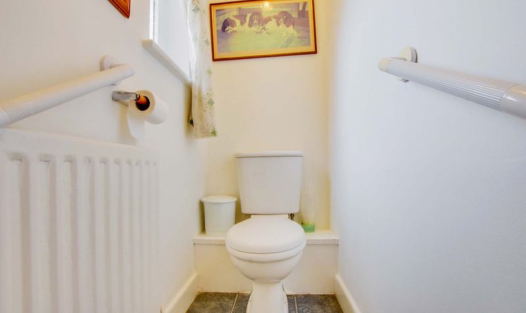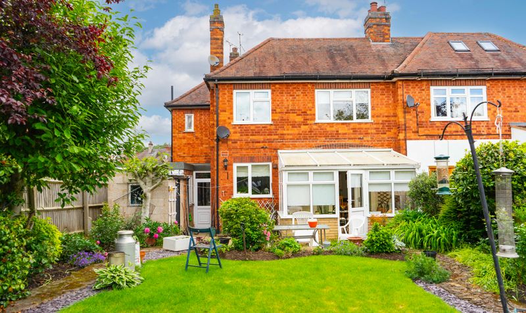Hinckley Road, Leicester
- Semi-Detached House
- 2
- 4
- 1
- Garage, Driveway
- 103
- C
- Council Tax Band
- 1910 - 1940
- Property Built (Approx)
Broadband Availability
Description
FOR SALE: DETACHED FOUR-BEDROOM FAMILY HOME IN PRIME LOCATION
Knightsbridge Estate Agents are pleased to present this charming four-bedroom detached home, set back from the main road and ideally suited for family living. With convenient access to the town centre, M1, and nearby schools, this property offers both comfort and accessibility.
The ground floor features a bright living room, a spacious modern kitchen, and a conservatory, plus side access to a utility room, WC, and garage. The first floor provides four well-sized bedrooms, a shower room, and an additional WC.
Off-street parking is available on the private driveway, and the home includes a beautifully maintained rear garden. Contact us today to book a viewing.
Porch
With double-glazed windows to the front, side and rear elevations, doors to the front and rear elevations and tiled flooring.
Entrance Hall
With a double-glazed window to the front elevation, wooden flooring, understairs storage and two radiators.
Living Room (12′ 1″ x 12′ 0″ (3.68m x 3.66m))
With a double-glazed bay window to the front elevation, carpet flooring and two radiators.
Kitchen Diner (20′ 4″ x 13′ 0″ (6.20m x 3.96m))
With a double-glazed window to the rear elevation, laminate flooring, a sink and drainer unit with a range of wall and base units with work surfaces over, a double oven, a hob, an extractor fan and two radiators.
Conservatory (12′ 9″ x 8′ 0″ (3.89m x 2.44m))
With a double-glazed windows to the side and rear elevations and tiled flooring.
Lobby
Pantry/Utility (9′ 2″ x 5′ 5″ (2.79m x 1.65m))
With a window to the side elevation, wall units and tiled flooring.
Downstairs WC (5′ 5″ x 2′ 9″ (1.65m x 0.84m))
With a double-glazed window to the front elevation, tiled flooring and a WC.
First Floor Landing
With carpet flooring and a radiator.
Bedroom One (12′ 0″ x 10′ 10″ (3.66m x 3.30m))
With a double-glazed bay window to the front elevation, fitted wardrobes, carpet flooring and radiator.
Bedroom Two (13′ 0″ x 11′ 3″ (3.96m x 3.43m))
With a double-glazed window to the rear elevation, carpet flooring and a radiator.e
Bedroom Three (11′ 9″ x 7′ 8″ (3.58m x 2.34m))
With a double-glazed window to the front elevation, fitted desk, fitted wardrobes carpet flooring and a radiator.
Bedroom Four (8′ 9″ x 8′ 6″ (2.67m x 2.59m))
With a double-glazed window to the rear elevation, fitted wardrobes, overhead units, carpet flooring and a radiator.
Shower Room (7′ 2″ x 5′ 9″ (2.18m x 1.75m))
With a double-glazed window to the side elevation, tiled flooring, a walk-in shower with shower head over, a storage unit and a heated towel rail.
WC (4′ 9″ x 2′ 8″ (1.45m x 0.81m))
With a window to the rear elevation, tiled flooring, WC and a radiator.
Property Documents
Local Area Information
360° Virtual Tour
Video
Schedule a Tour
Energy Rating
- Energy Performance Rating: D
- :
- EPC Current Rating: 65.0
- EPC Potential Rating: 86.0
- A
- B
- C
-
| Energy Rating DD
- E
- F
- G
- H

