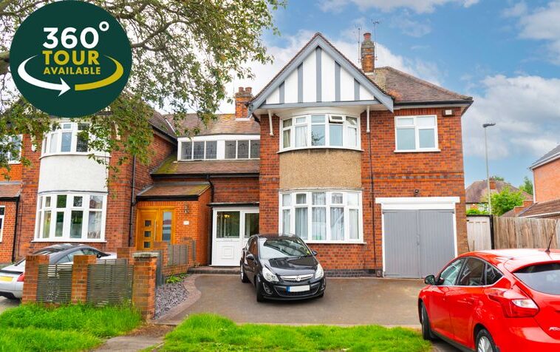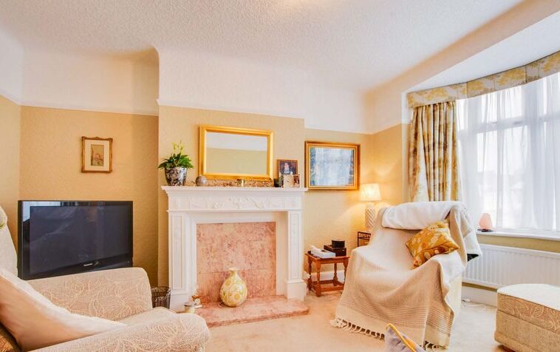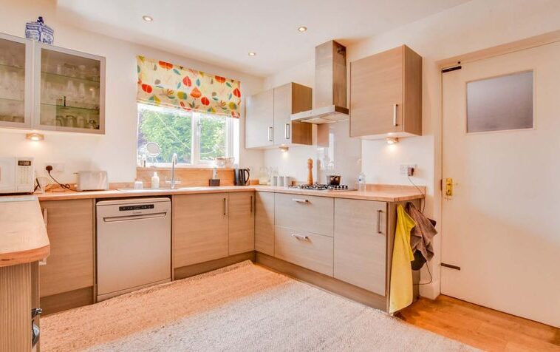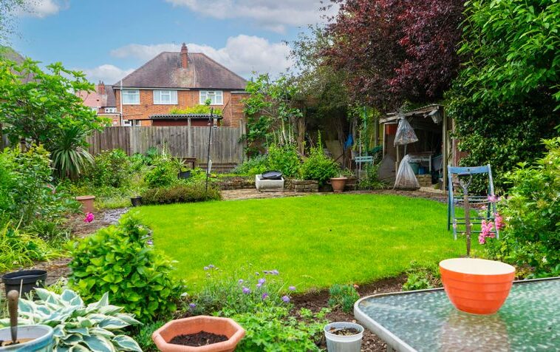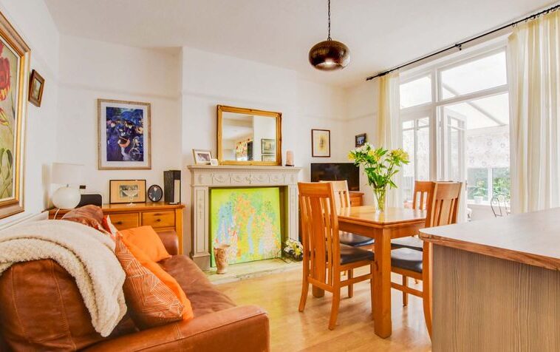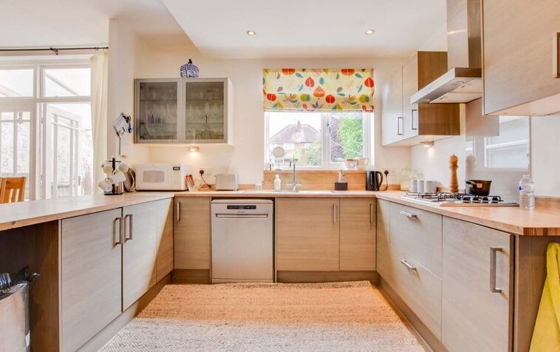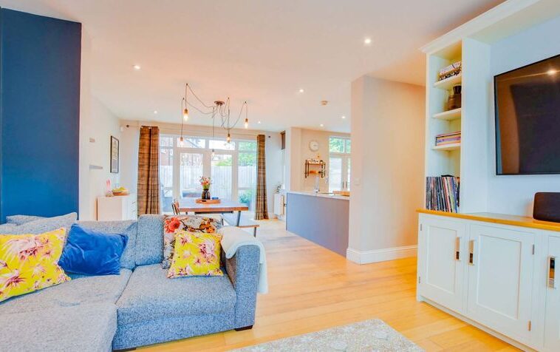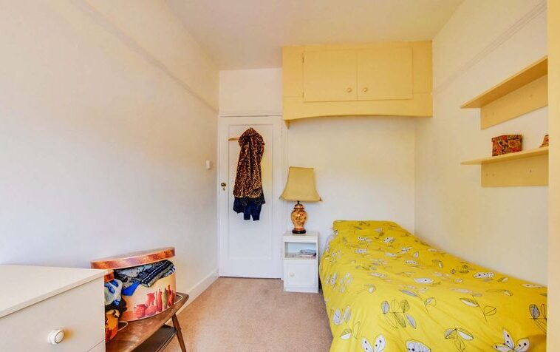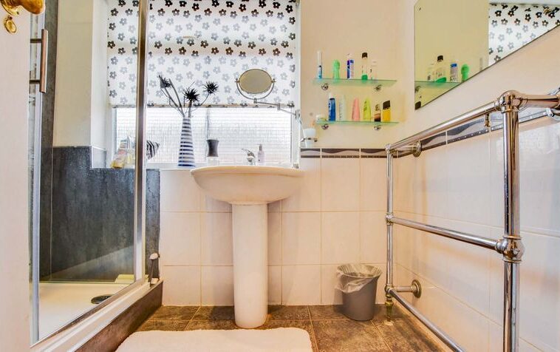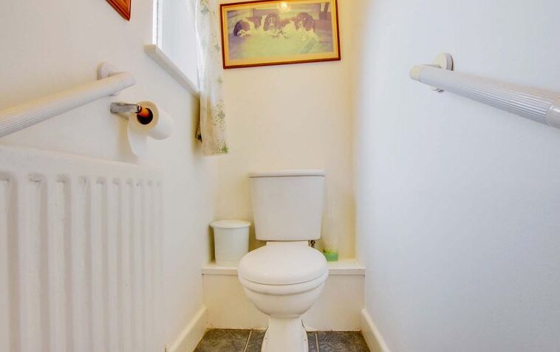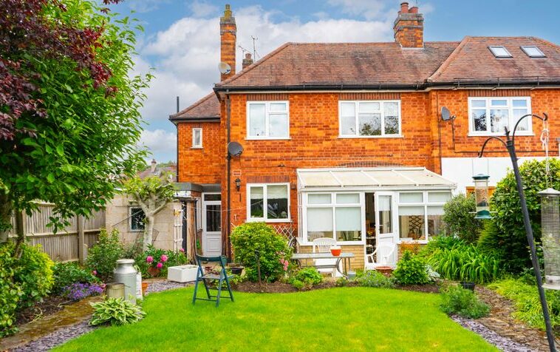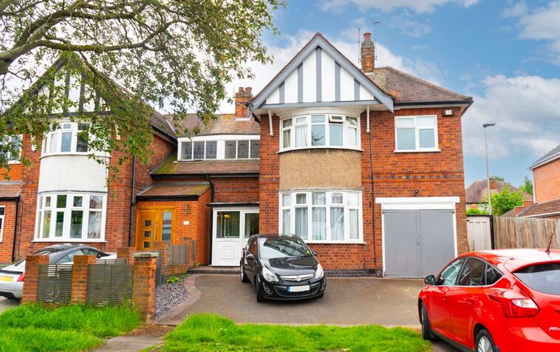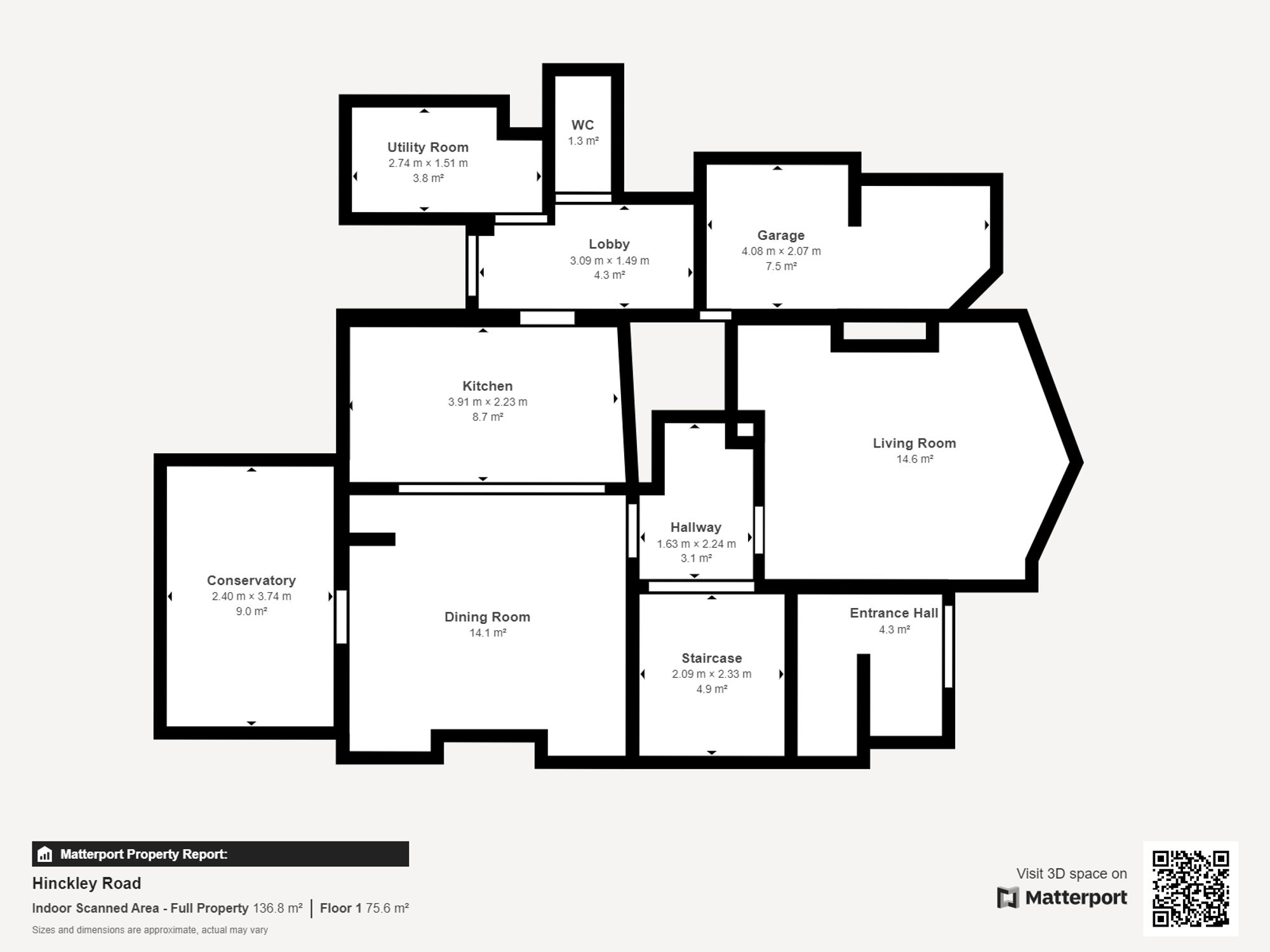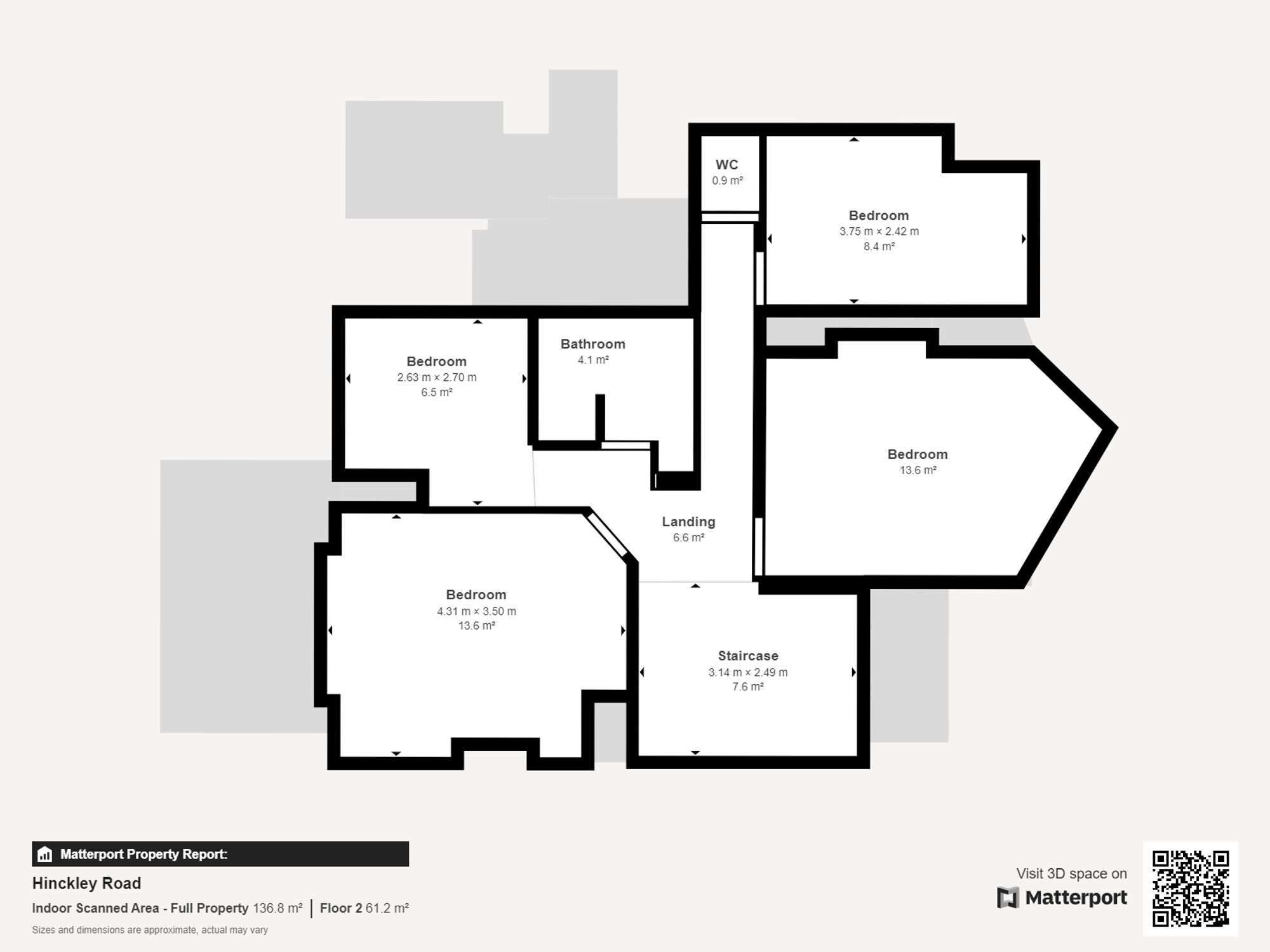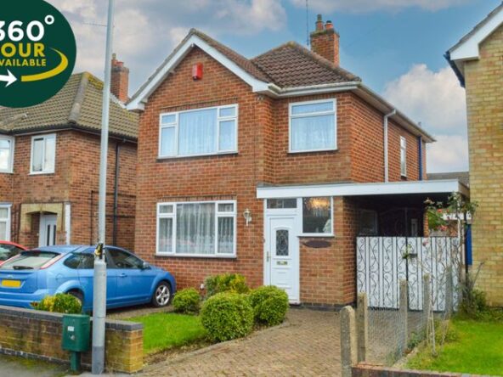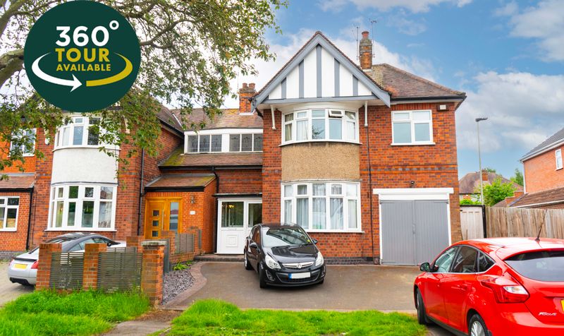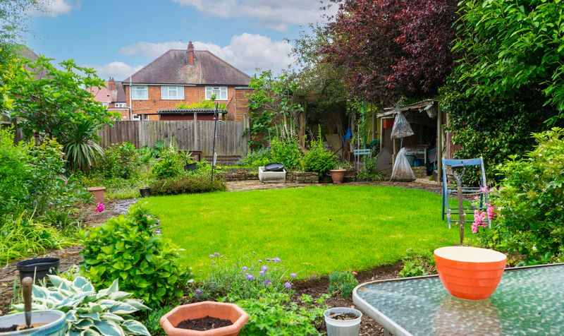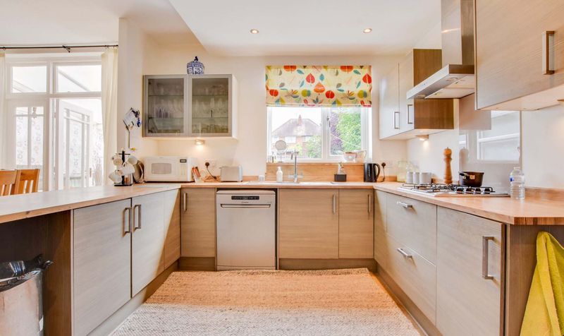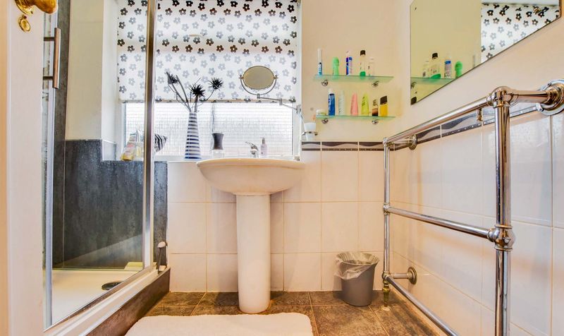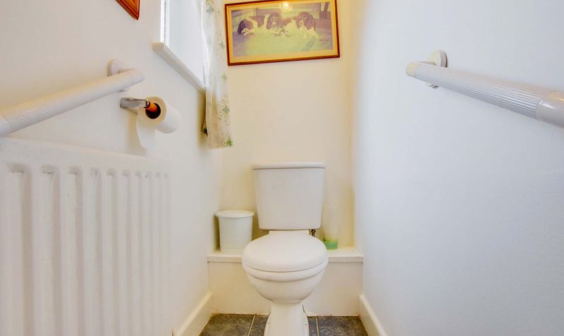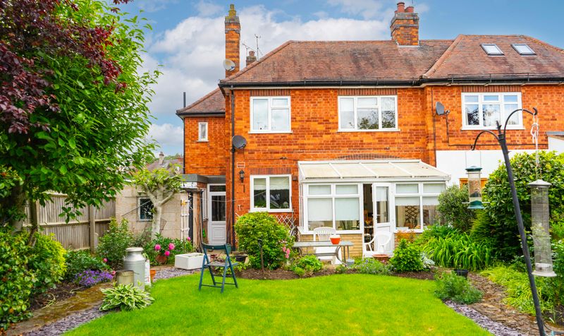Hinckley Road, Leicester
- Semi-Detached House
- 2
- 4
- 1
- Garage, Driveway
- 103
- C
- Council Tax Band
- 1910 - 1940
- Property Built (Approx)
Broadband Availability
Description
Knightsbridge Estate Agents are pleased to present this four-bedroom detached property, featuring a bright living room, a spacious modern-style kitchen area and a conservatory. The downstairs also features side access to a utility room, WC, and garage. The first-floor landing features four bedrooms, a shower room, and a separate WC. This ideal family home has off-street parking via the driveway and a beautifully presented rear garden. Please call now to book a viewing.
Porch
With double-glazed windows to the front, side and rear elevations, doors to the front and rear elevations and tiled flooring.
Entrance Hall
With a double-glazed window to the front elevation, wooden flooring, understairs storage and two radiators.
Living Room (12′ 1″ x 12′ 0″ (3.68m x 3.66m))
With a double-glazed bay window to the front elevation, carpet flooring and two radiators.
Kitchen Diner (20′ 4″ x 13′ 0″ (6.20m x 3.96m))
With a double-glazed window to the rear elevation, laminate flooring, a sink and drainer unit with a range of wall and base units with work surfaces over, a double oven, a hob, an extractor fan and two radiators.
Conservatory (12′ 9″ x 8′ 0″ (3.89m x 2.44m))
With a double-glazed windows to the side and rear elevations and tiled flooring.
Lobby
Pantry/Utility (9′ 2″ x 5′ 5″ (2.79m x 1.65m))
With a window to the side elevation, wall units and tiled flooring.
Downstairs WC (5′ 5″ x 2′ 9″ (1.65m x 0.84m))
With a double-glazed window to the front elevation, tiled flooring and a WC.
First Floor Landing
With carpet flooring and a radiator.
Bedroom One (12′ 0″ x 10′ 10″ (3.66m x 3.30m))
With a double-glazed bay window to the front elevation, fitted wardrobes, carpet flooring and radiator.
Bedroom Two (13′ 0″ x 11′ 3″ (3.96m x 3.43m))
With a double-glazed window to the rear elevation, carpet flooring and a radiator.e
Bedroom Three (11′ 9″ x 7′ 8″ (3.58m x 2.34m))
With a double-glazed window to the front elevation, fitted desk, fitted wardrobes carpet flooring and a radiator.
Bedroom Four (8′ 9″ x 8′ 6″ (2.67m x 2.59m))
With a double-glazed window to the rear elevation, fitted wardrobes, overhead units, carpet flooring and a radiator.
Shower Room (7′ 2″ x 5′ 9″ (2.18m x 1.75m))
With a double-glazed window to the side elevation, tiled flooring, a walk-in shower with shower head over, a storage unit and a heated towel rail.
WC (4′ 9″ x 2′ 8″ (1.45m x 0.81m))
With a window to the rear elevation, tiled flooring, WC and a radiator.
Property Documents
Local Area Information
360° Virtual Tour
Video
Schedule a Tour
Energy Rating
- Energy Performance Rating: D
- :
- EPC Current Rating: 65.0
- EPC Potential Rating: 86.0
- A
- B
- C
-
| Energy Rating DD
- E
- F
- G
- H

