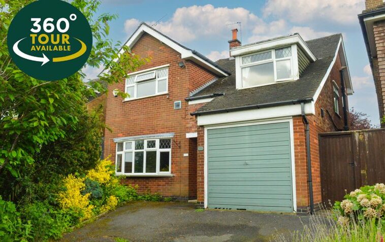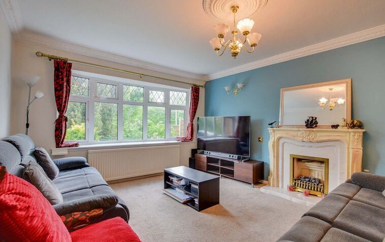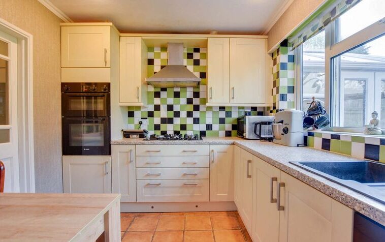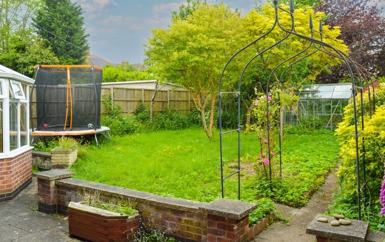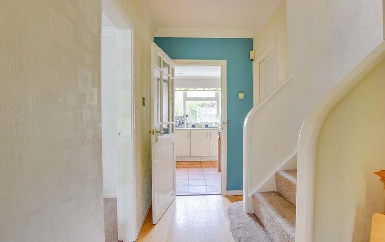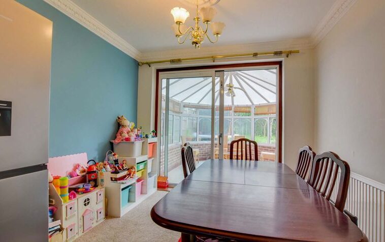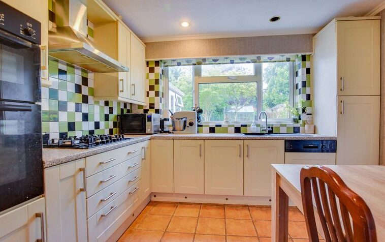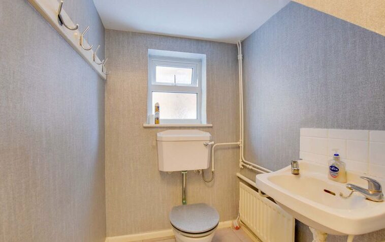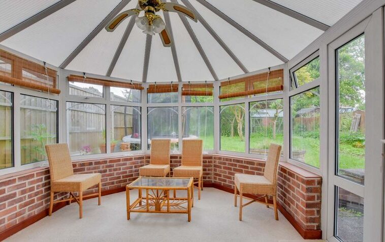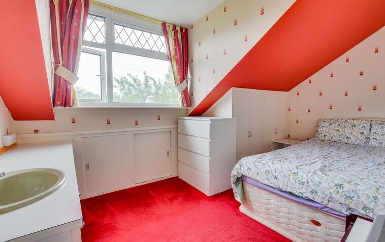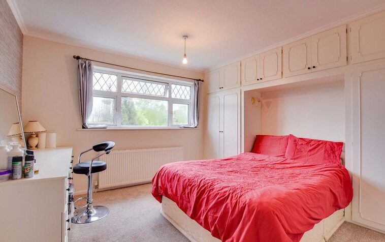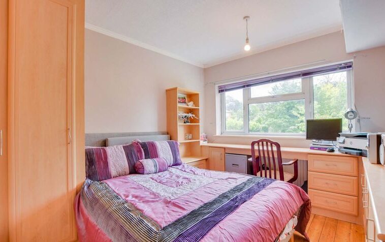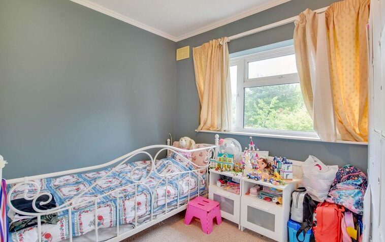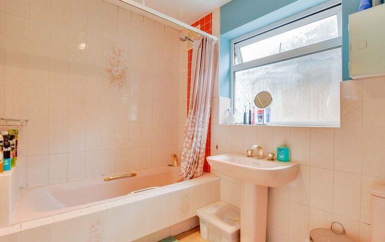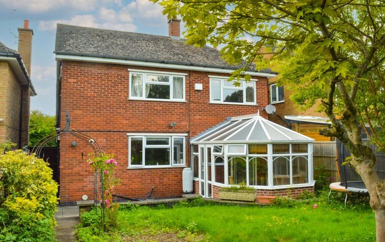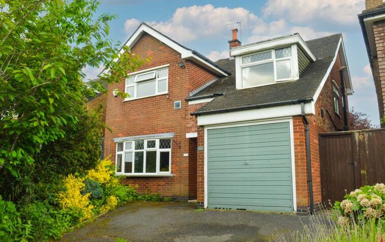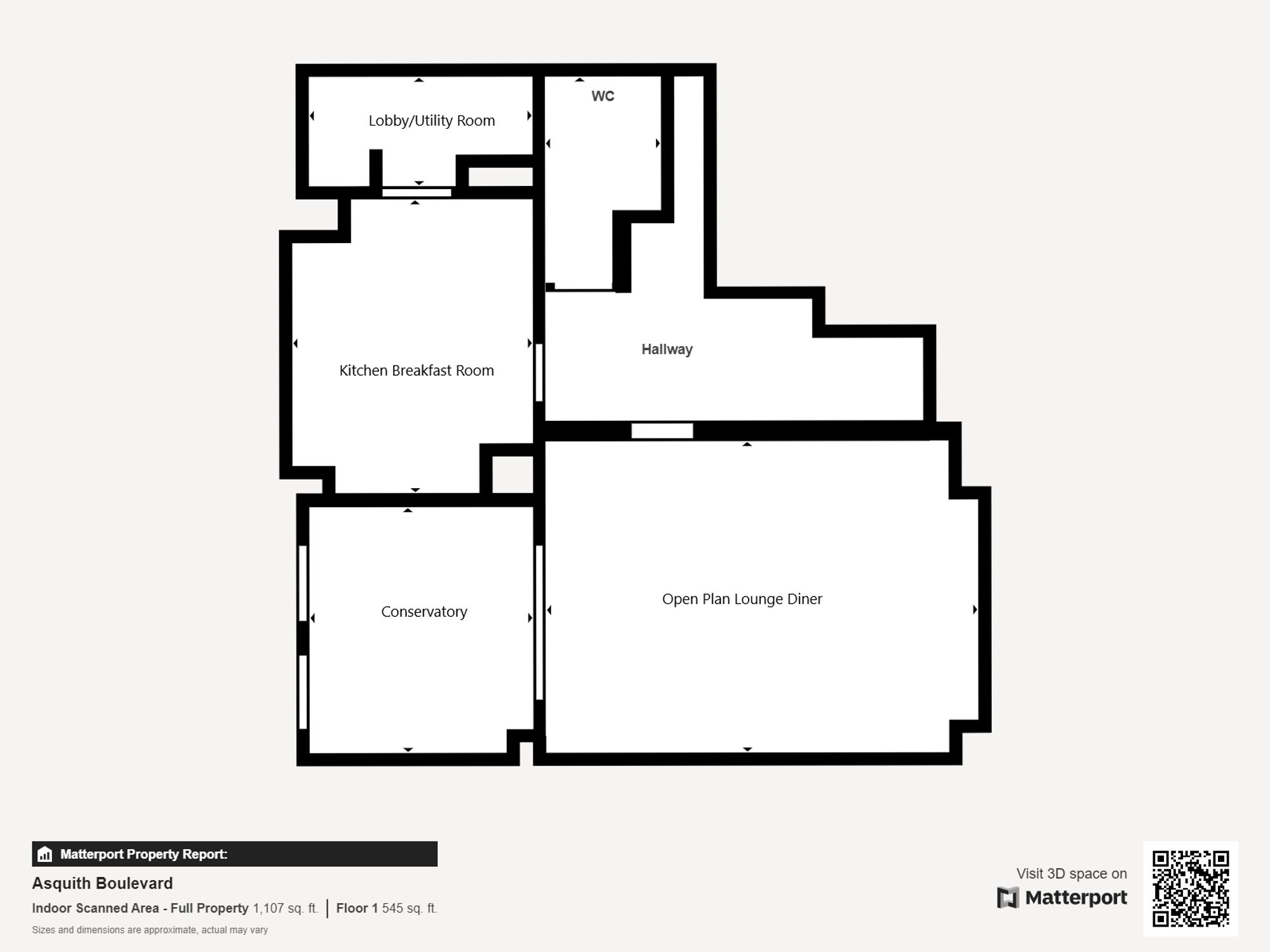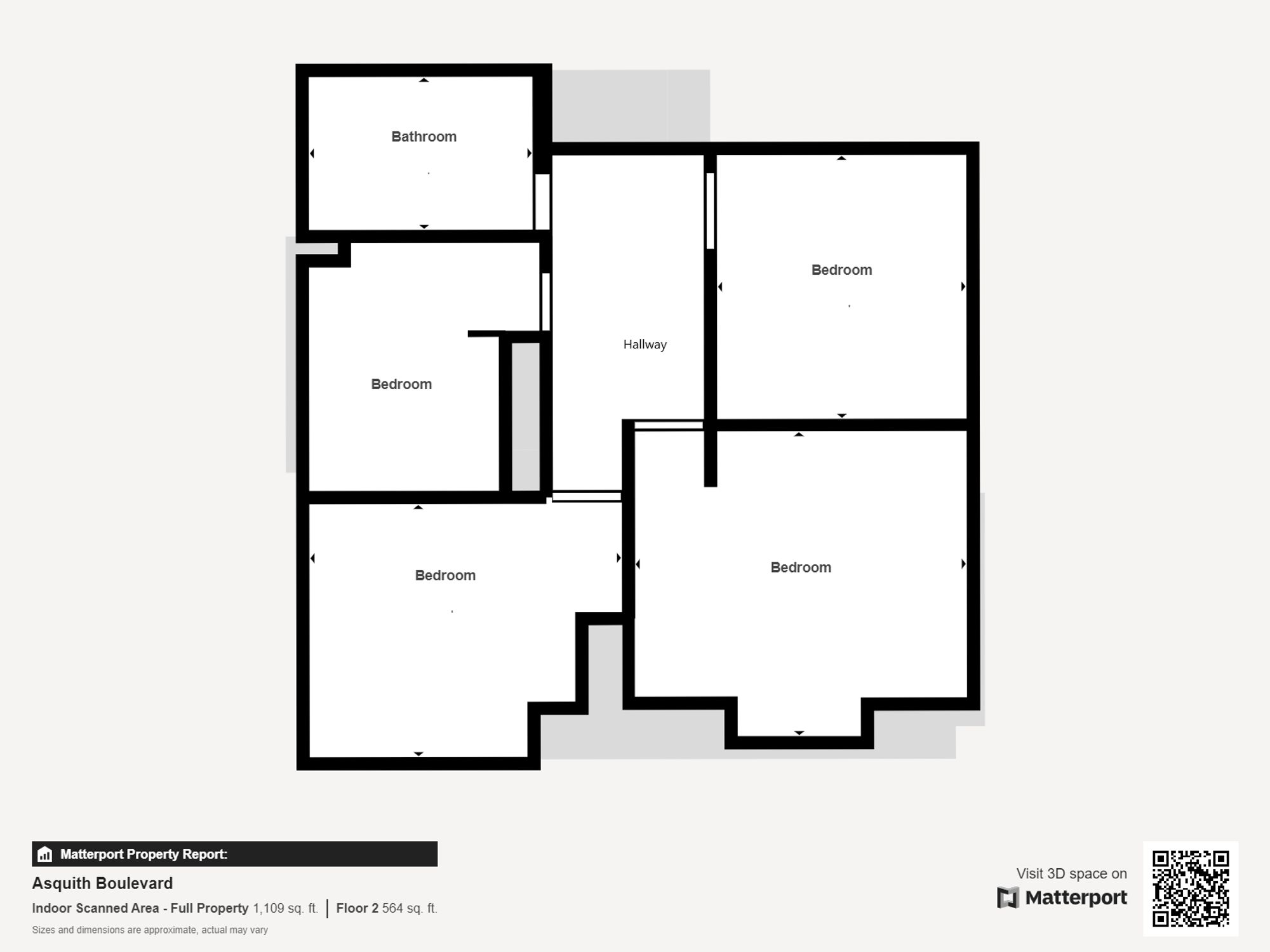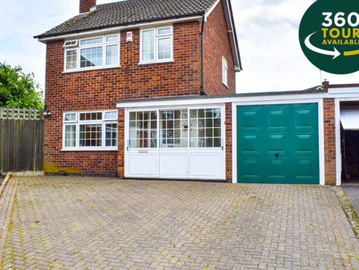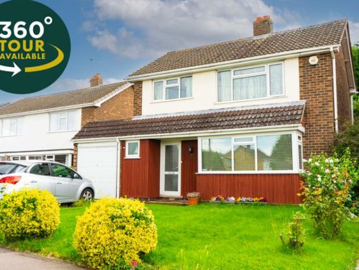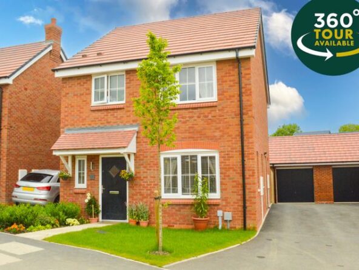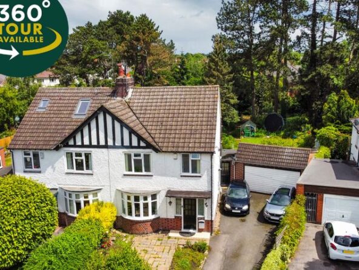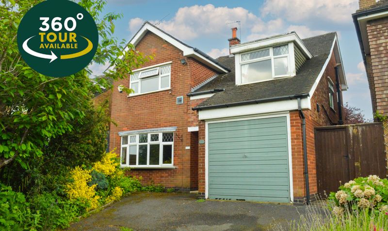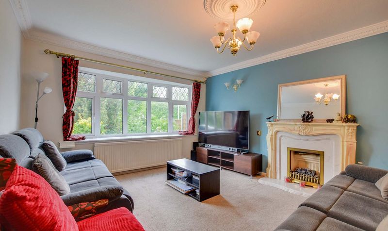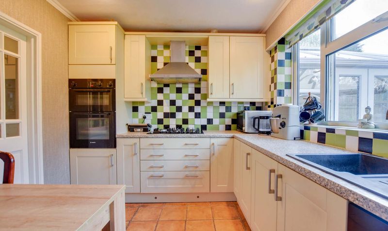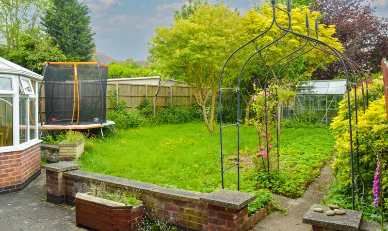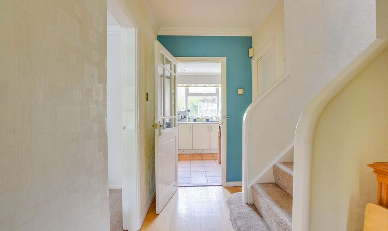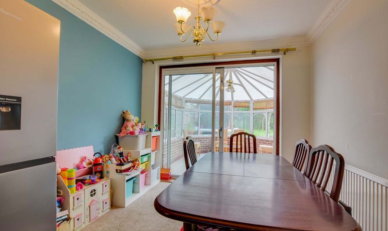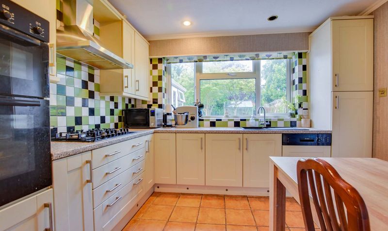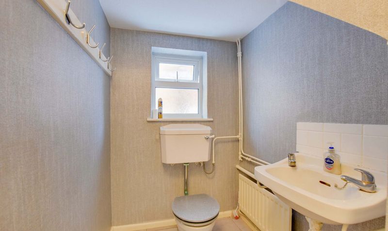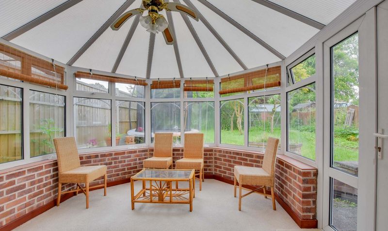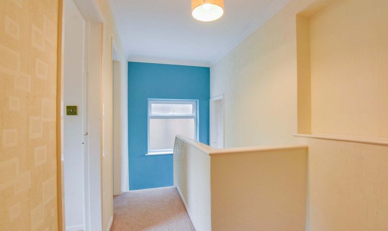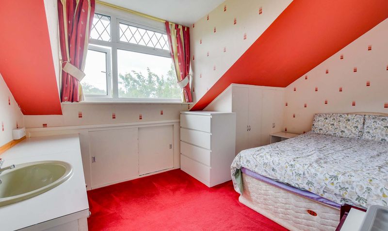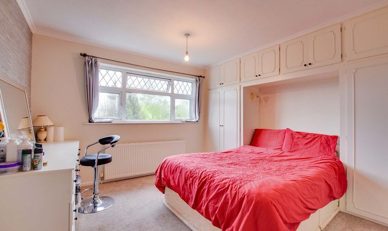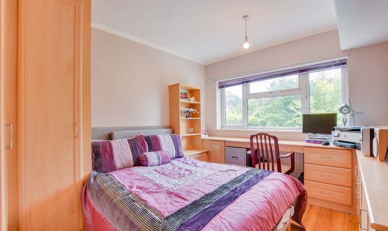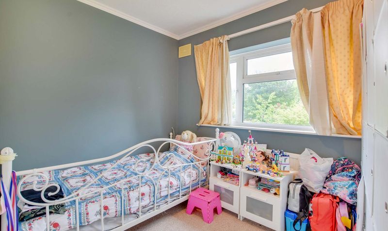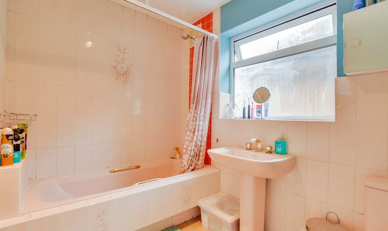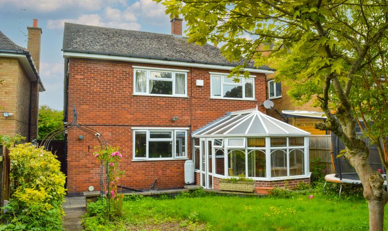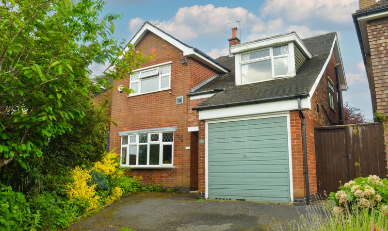Asquith Boulevard, West Knighton, Leicester
- Detached House
- 2
- 4
- 1
- Driveway, Garage
- 117
- D
- Council Tax Band
- Unspecified
- Property Built (Approx)
Broadband Availability
Description
Situated in West Knighton is this detached four bedroom property making a comfortable family home with good links to Fosse Park, Junction 21 of the M1 and schooling, along with Knighton Park and Wigston amenities. The accommodation includes an entrance lobby leading to an entrance hall, open plan lounge dining room in excess fo 25ft, kitchen breakfast room, conservatory and lobby/utility area. To the first floor are four bedrooms and a bathroom. Outside there are front and rear gardens, off road parking and garage providing potential for conversion, subject to relevant planning permissions.
Entrance Lobby
With internal door leading to:
Entrance Hall
With stairs to first floor, wooden floor, radiator.
Ground Floor WC (8′ 2″ x 4′ 5″ (2.49m x 1.35m))
With double glazed window to the side elevation, low-level WC, wash hand basin, radiator.
Open Plan Lounge Dining Room (25′ 7″ x 12′ 2″ (7.80m x 3.71m))
Measurement narrowing to 9’8″. With double glazed bay window to the front elevation, dining area with patio door to conservatory, fireplace, radiator.
Conservatory (12′ 5″ x 11′ 3″ (3.78m x 3.43m))
With double glazed doors to rear garden, double glazed window to the rear elevation.
Kitchen Breakfast Room (11′ 2″ x 8′ 10″ (3.40m x 2.69m))
With double glazed window to the rear elevation, sink and drainer unit, a range of wall and base units with work surfaces over, built-in oven and five ring gas hob with stainless steel chimney hood over, built-in dishwasher, door to lobby/utility area.
Lobby/Utility Area
With double glazed door to the side elevation, plumbing for washing machine, wall mounted boiler, pantry.
First Floor Landing
With double glazed window to the side elevation, storage cupboards.
Bedroom One (12′ 9″ x 12′ 2″ (3.89m x 3.71m))
With double glazed window to the front elevation, fitted wardrobes, radiator.
Bedroom Two (12′ 1″ x 9′ 8″ (3.68m x 2.95m))
With double glazed window to the rear elevation, fitted wardrobes, desk and drawers, wooden floor, radiator.
Bedroom Three (13′ 2″ x 9′ 5″ (4.01m x 2.87m))
With double glazed window to the front elevation, wash hand basin, fitted cupboards, radiator.
Bedroom Four (9′ 6″ x 9′ 0″ (2.90m x 2.74m))
With double glazed window to the rear elevation, storage cupboard, radiator.
Bathroom (8′ 10″ x 6′ 0″ (2.69m x 1.83m))
With double glazed window to the side elevation, bath with shower over, low-level, pedestal wash hand basin, part tiled walls, tiled floor, radiator.
Property Documents
Local Area Information
360° Virtual Tour
Video
Energy Rating
- Energy Performance Rating: D
- :
- EPC Current Rating: 55.0
- EPC Potential Rating: 68.0
- A
- B
- C
-
| Energy Rating DD
- E
- F
- G
- H

