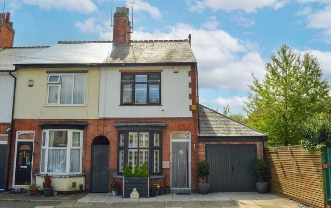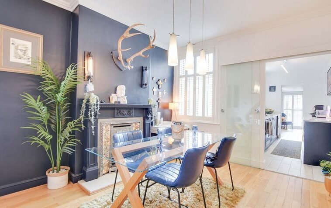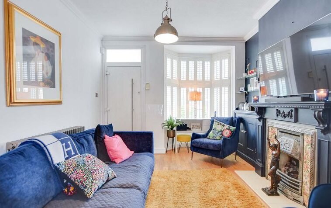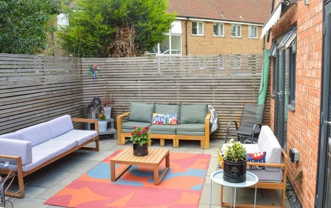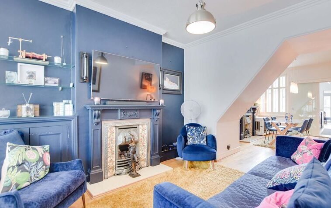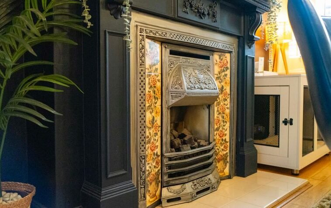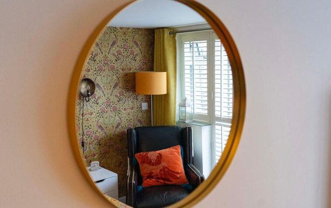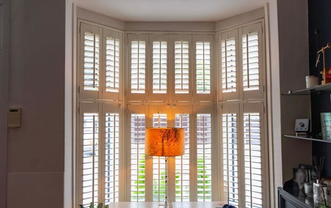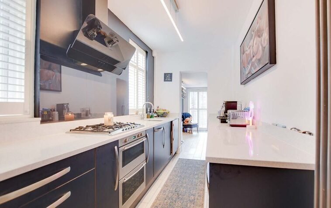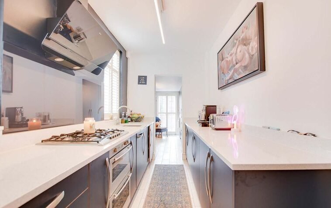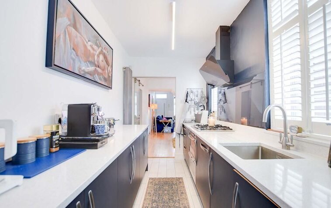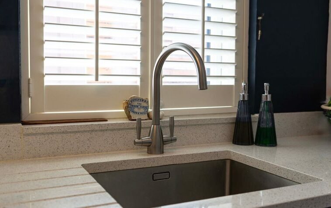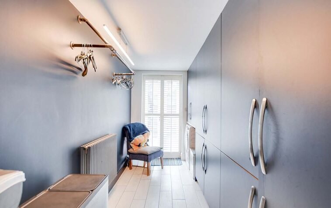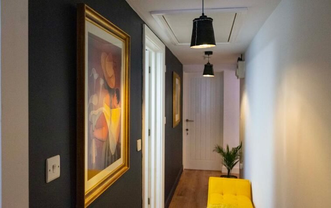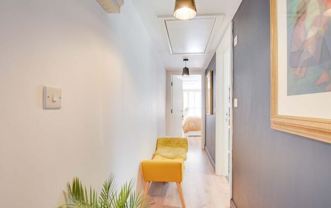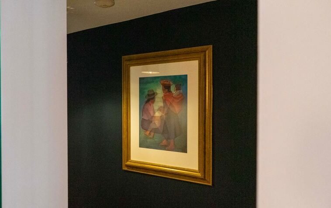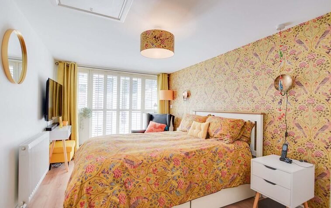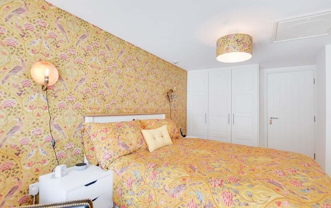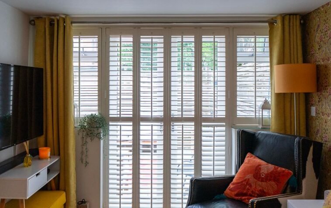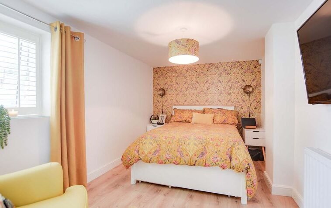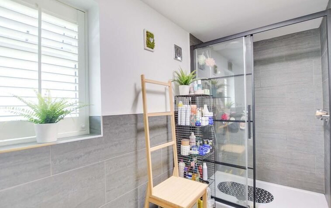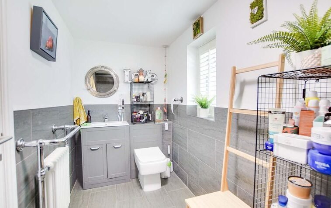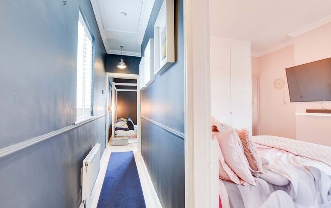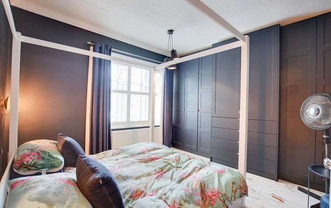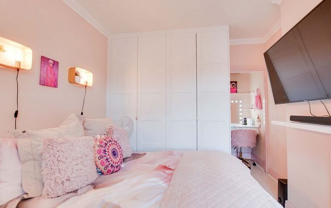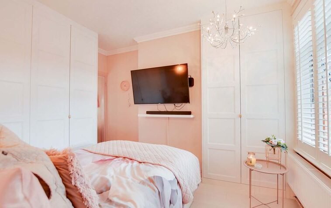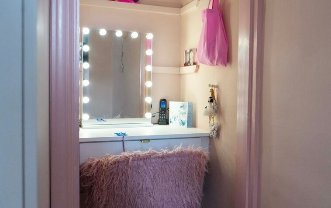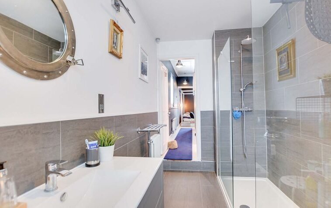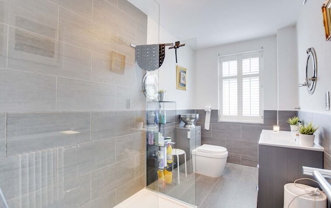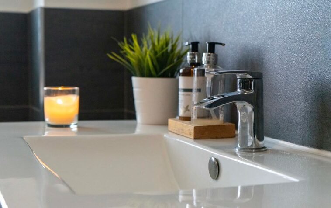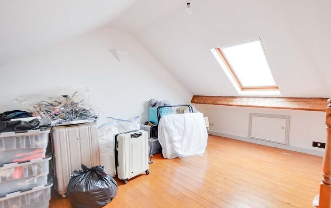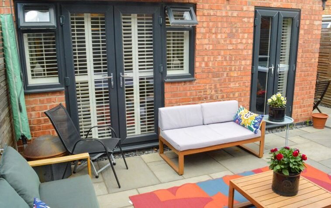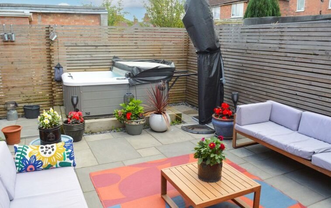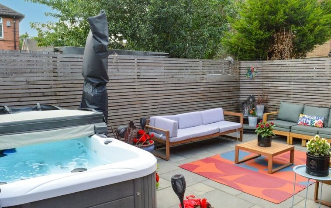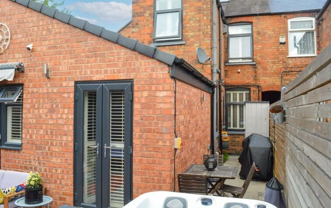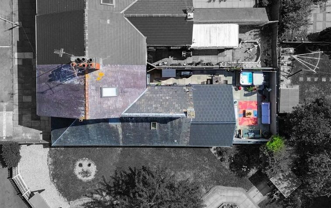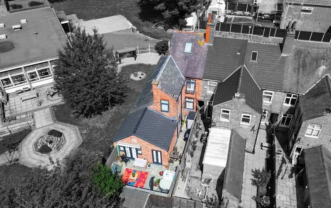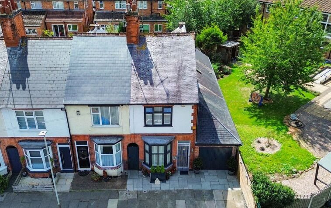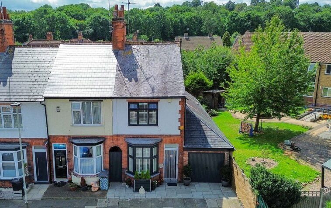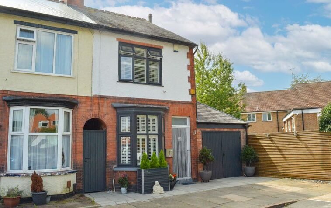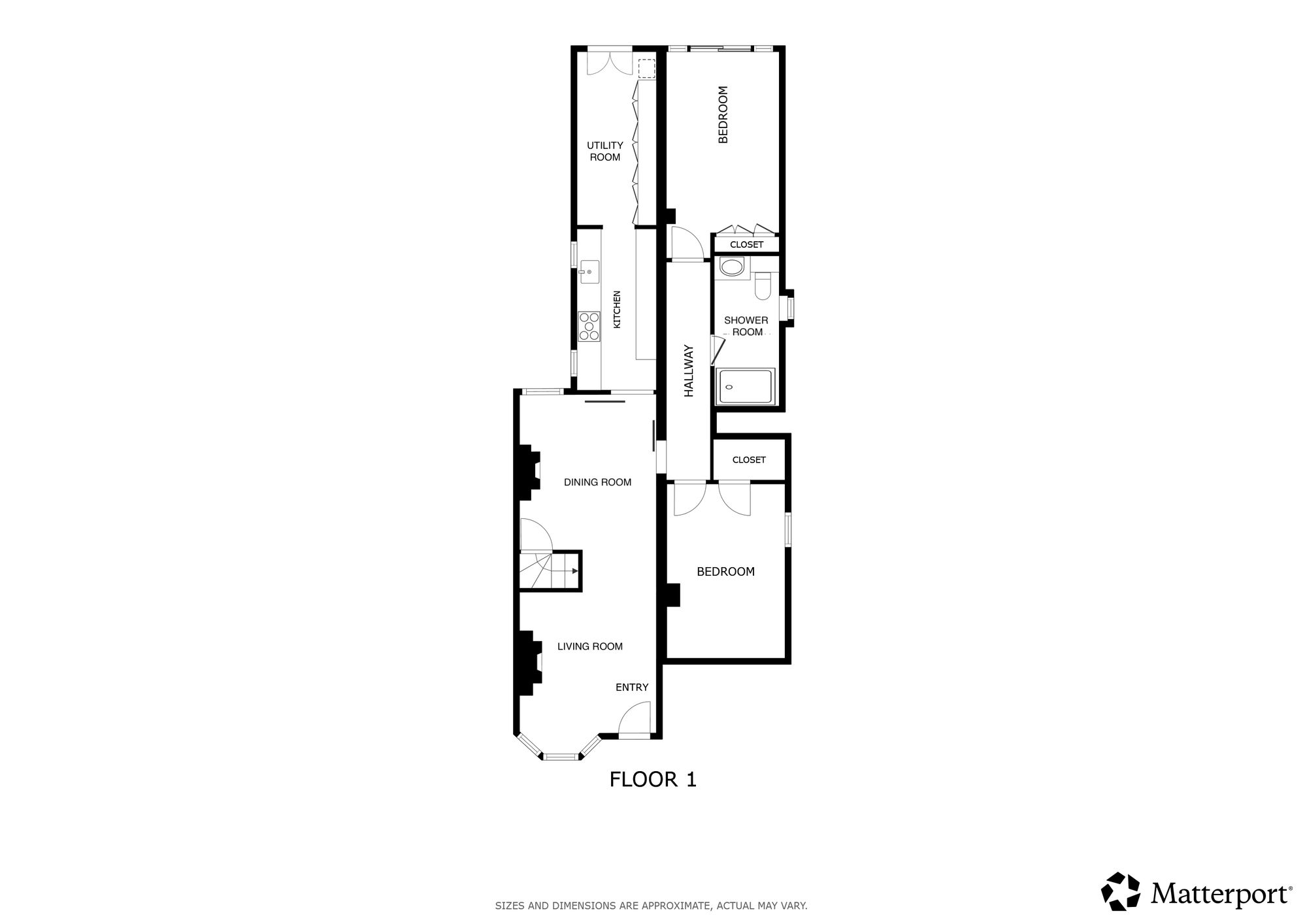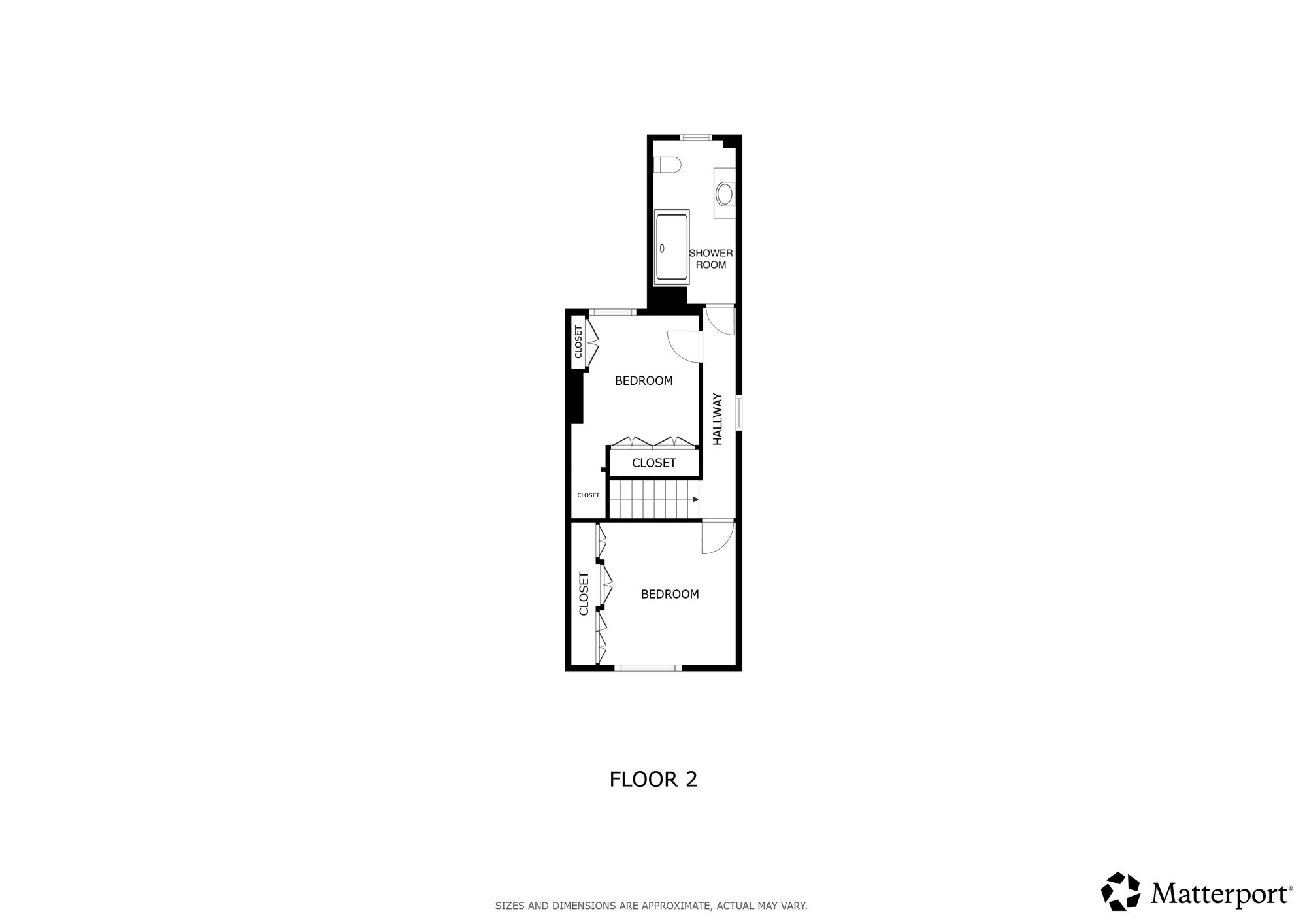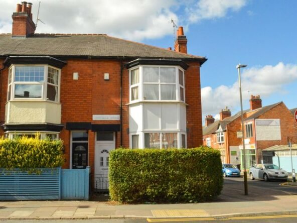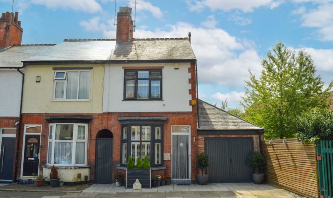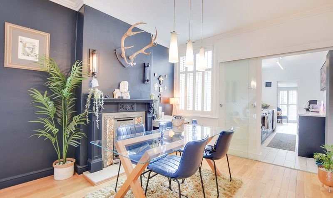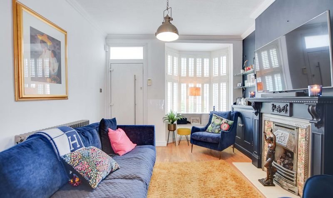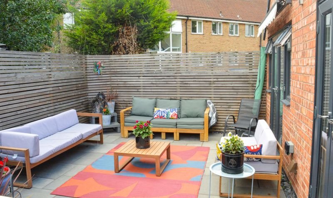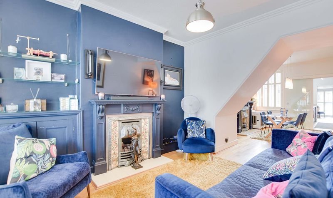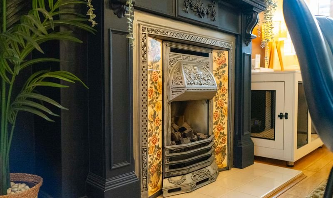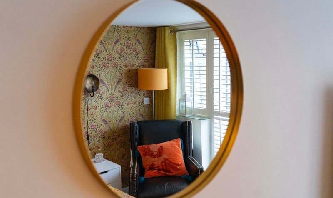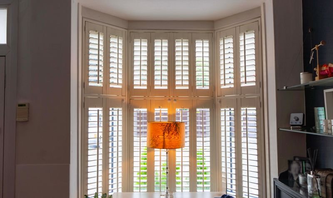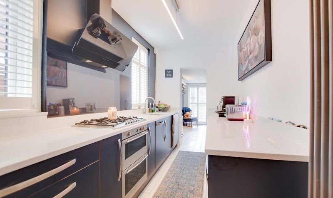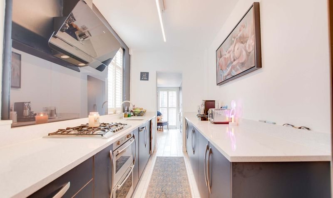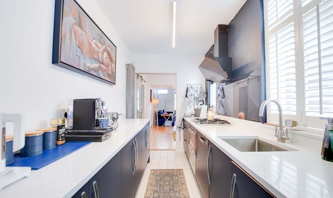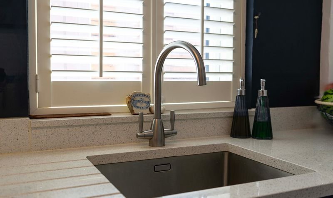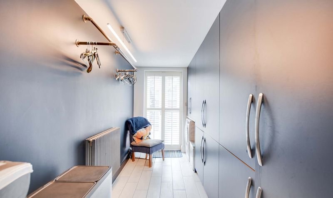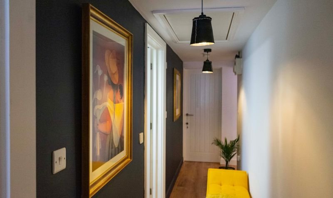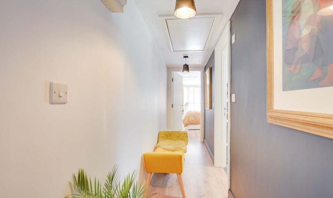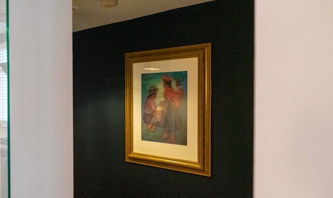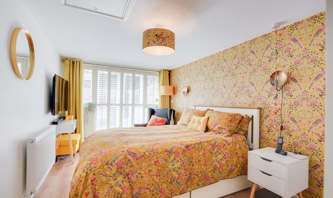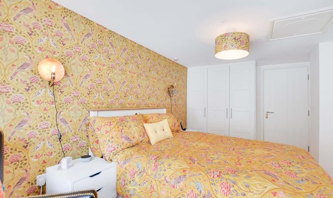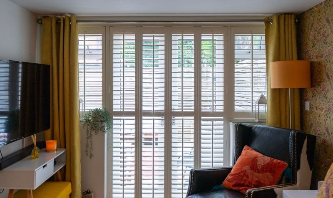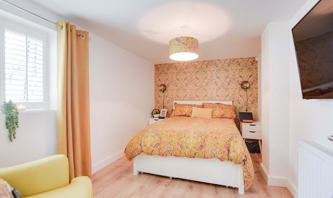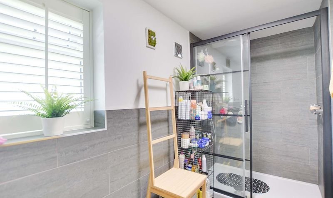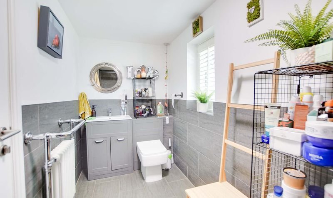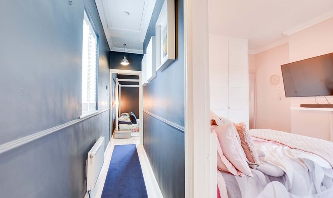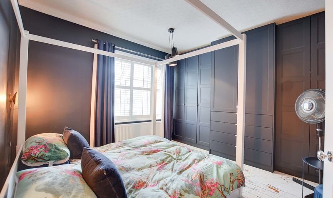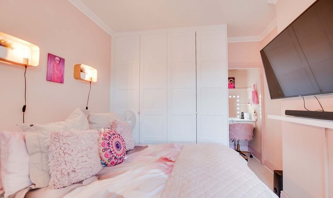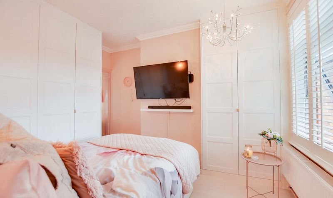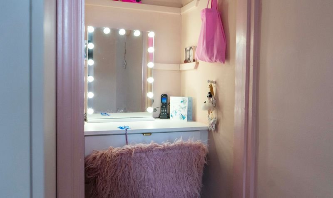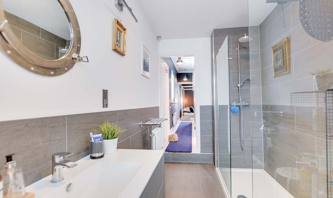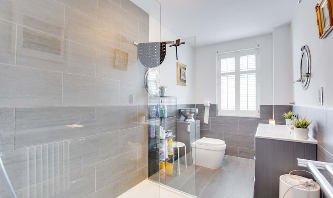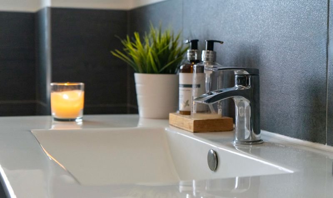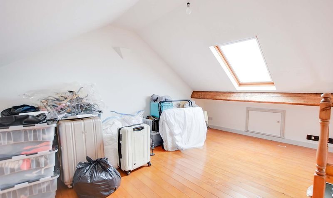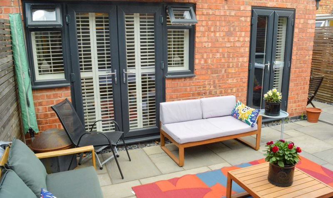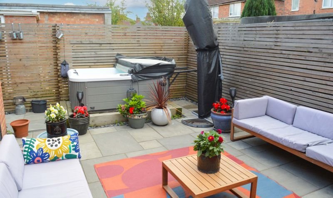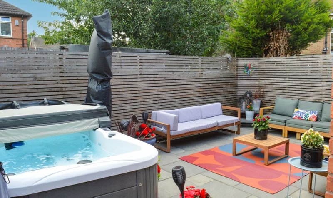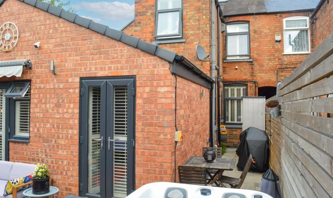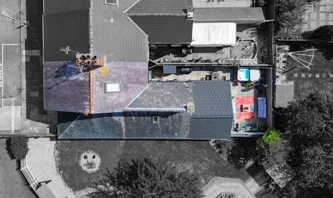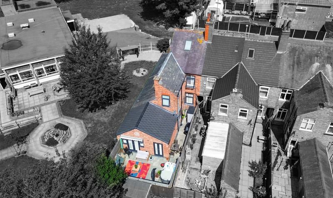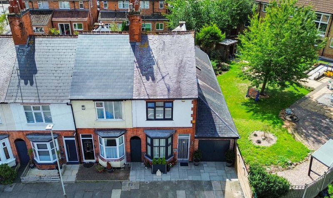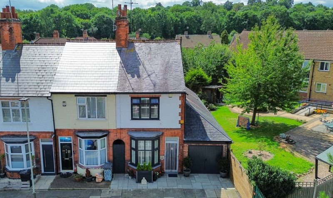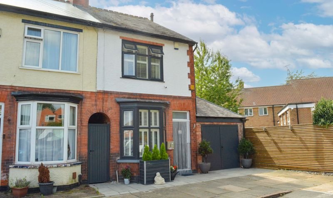Joyce Road, Off Groby Road, Leicester
- End of Terrace House
- 2
- 4
- 2
- On street, Off street
- 119
- B
- Council Tax Band
- 1910 - 1940
- Property Built (Approx)
Broadband Availability
Description
This extended end-terrace home offers impressive space and versatility, making it an ideal choice for family living. The well-presented accommodation includes two generous reception rooms and four double bedrooms—two located on the ground floor alongside a sleek, modern shower room, with two further bedrooms and an additional contemporary shower room on the first floor.
The stylish fitted kitchen features integrated appliances, and a handy boarded loft provides additional storage or potential for further use (subject to any necessary consents). Outside, the property boasts a beautifully landscaped rear garden with paved seating areas—perfect for entertaining or relaxing.
Conveniently positioned for easy access to Leicester City Centre and a range of local amenities, this home blends practicality with thoughtful design across every level.
The property is located off the A50, with access to Leicester City Centre with its professional quarters and train station. Schooling, everyday amenities and nearby bus routes are also within reach, including the main Ring Road, which leads to Fosse Retail Park and motorway networks.
Reception Room One (13′ 4″ x 10′ 11″ (4.07m x 3.34m))
With a double-glazed bay window to the front elevation with window shutters, a built-in cupboard, a living flame-effect gas fire with tiled hearth and fire surround, cornicing to the ceiling, a traditional-style radiator, open aspect to reception room two.
Reception Room Two (12′ 2″ x 10′ 11″ (3.71m x 3.34m))
With a double-glazed window to the rear elevation with window shutters, stairs to the first floor landing, living flame-effect gas fire with tiled hearth and fire surround, wooden flooring, traditional-style radiator, sliding glass door to the fitted kitchen.
Fitted Kitchen (12′ 4″ x 6′ 4″ (3.77m x 1.93m))
With two double-glazed windows to the side elevation with window shutters, a sink and drainer unit with a range of wall and base units with work surfaces over, a Neff double oven, a Neff five-ring gas hob with extractor hood over, a Bosch dishwasher, a Neff washing machine, tiled flooring, a vertical radiator, open aspect to the utility area.
Utility Area (11′ 9″ x 6′ 5″ (3.58m x 1.95m))
With double-glazed French doors to the rear elevation with window shutters, a Neff fridge-freezer, space for a tumble dryer, laminate flooring, a radiator.
Inner Hallway
Accessed via a glass sliding door from the dining room, the hallway has wooden flooring and loft access.
Bedroom Three (13′ 4″ x 8′ 8″ (4.06m x 2.64m))
With a double-glazed window to the side elevation with window shutters, built-in wardrobes, a TV point, radiator.
Bedroom Four (12′ 0″ x 12′ 1″ (3.66m x 3.68m))
With double-glazed French doors to the rear elevation with window shutters, fitted wardrobes, loft access, wooden flooring, radiator.
Ground Floor Shower Room (11′ 6″ x 4′ 9″ (3.50m x 1.45m))
With a double-glazed window to the side elevation with window shutters, double shower cubicle with overhead rainfall shower and hand-held shower, wash hand basin, WC, traditional style radiator with chrome towel rail, tiled flooring, partly tiled walls.
First Floor Landing
With a double-glazed window to the side elevation with window shutters, radiator, loft access with pull-down ladder leading to a boarded loft space.
Loft Space (17′ 8″ x 10′ 8″ (5.39m x 3.24m))
With a skylight window to the rear elevation, an under-eaves storage cupboard, wooden flooring, and two kickback heaters.
Bedroom One (12′ 5″ x 11′ 5″ (3.79m x 3.47m))
With a double-glazed window to the front elevation with window shutters, bespoke fitted wardrobes with heavy duty pull down rails and discreet TV storage, wooden flooring, radiator.
Bedroom Two (12′ 0″ x 9′ 8″ (3.66m x 2.94m))
With a double-glazed window to the rear elevation with window shutters, recess dressing area with lighting, fitted wardrobes and chest of drawers, wooden flooring, radiator.
Shower Room (12′ 4″ x 6′ 2″ (3.75m x 1.88m))
With a double-glazed window to the rear elevation with window shutters, double shower cubicle with overhead rainfall shower and hand-held shower, wash hand basin, WC, traditional style radiator with chrome towel rail, tiled flooring, partly tiled walls.
Property Documents
Local Area Information
360° Virtual Tour
Video
Schedule a Tour
Energy Rating
- Energy Performance Rating: D
- :
- EPC Current Rating: 65.0
- EPC Potential Rating: 83.0
- A
- B
- C
-
| Energy Rating DD
- E
- F
- G
- H

