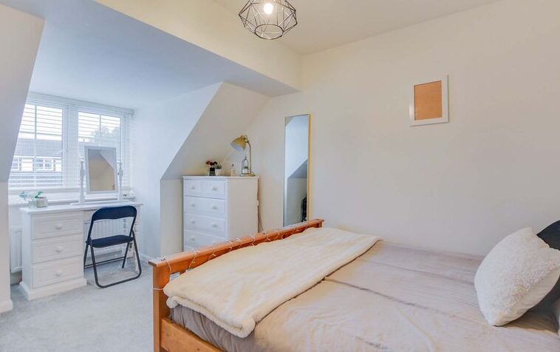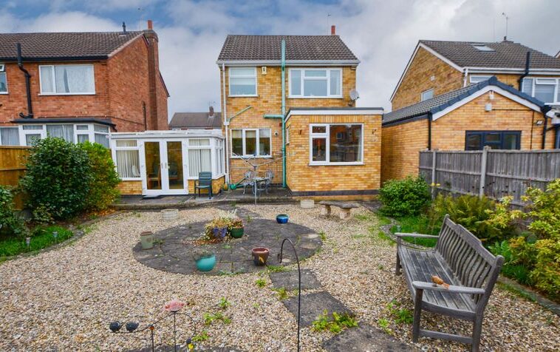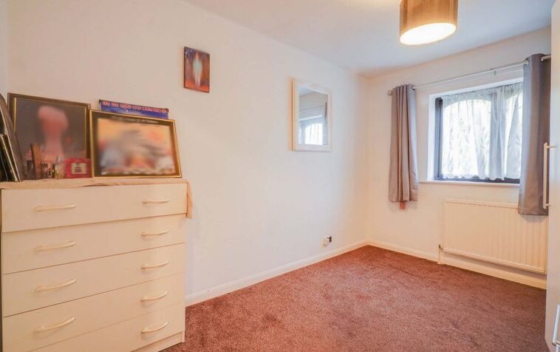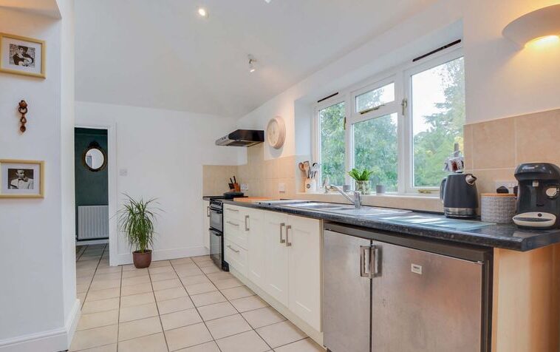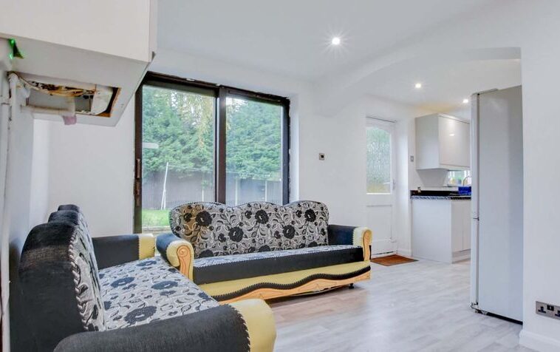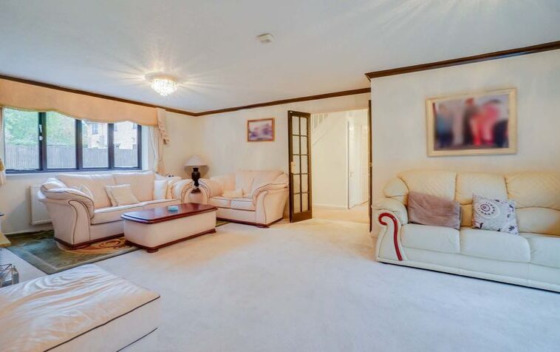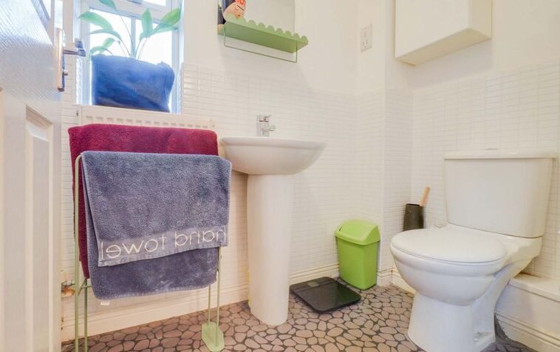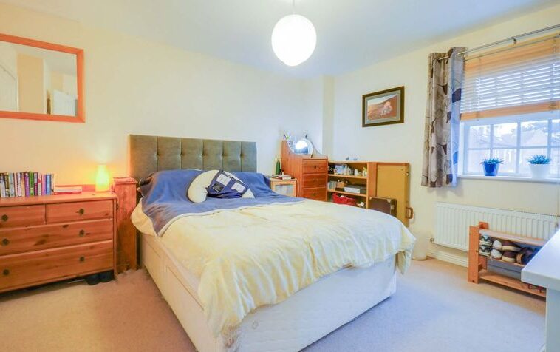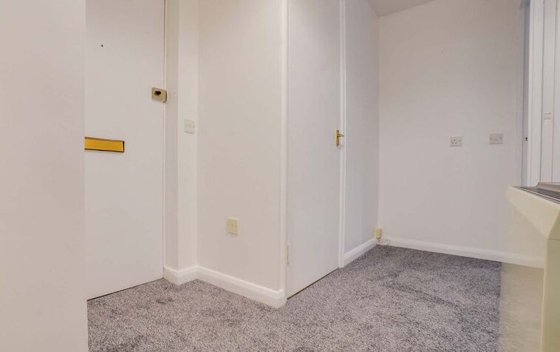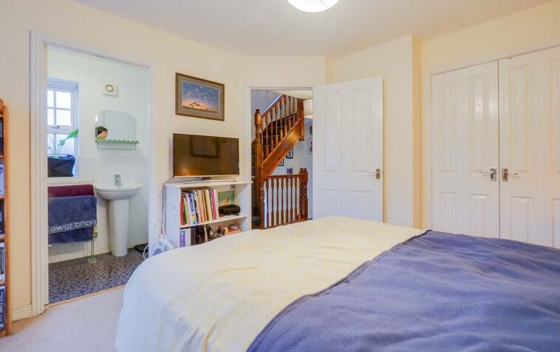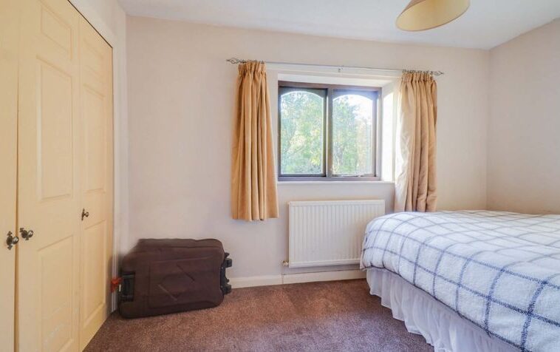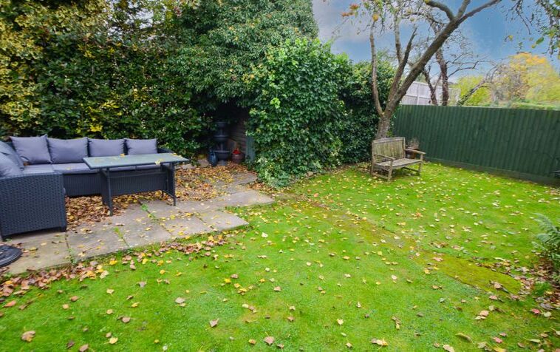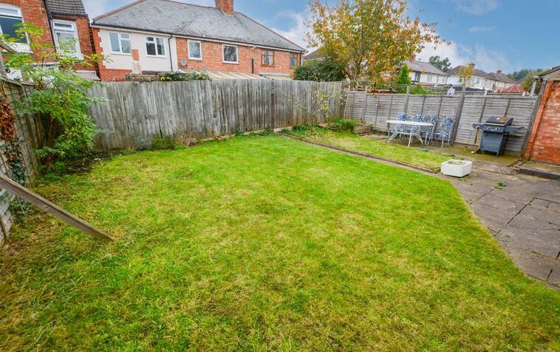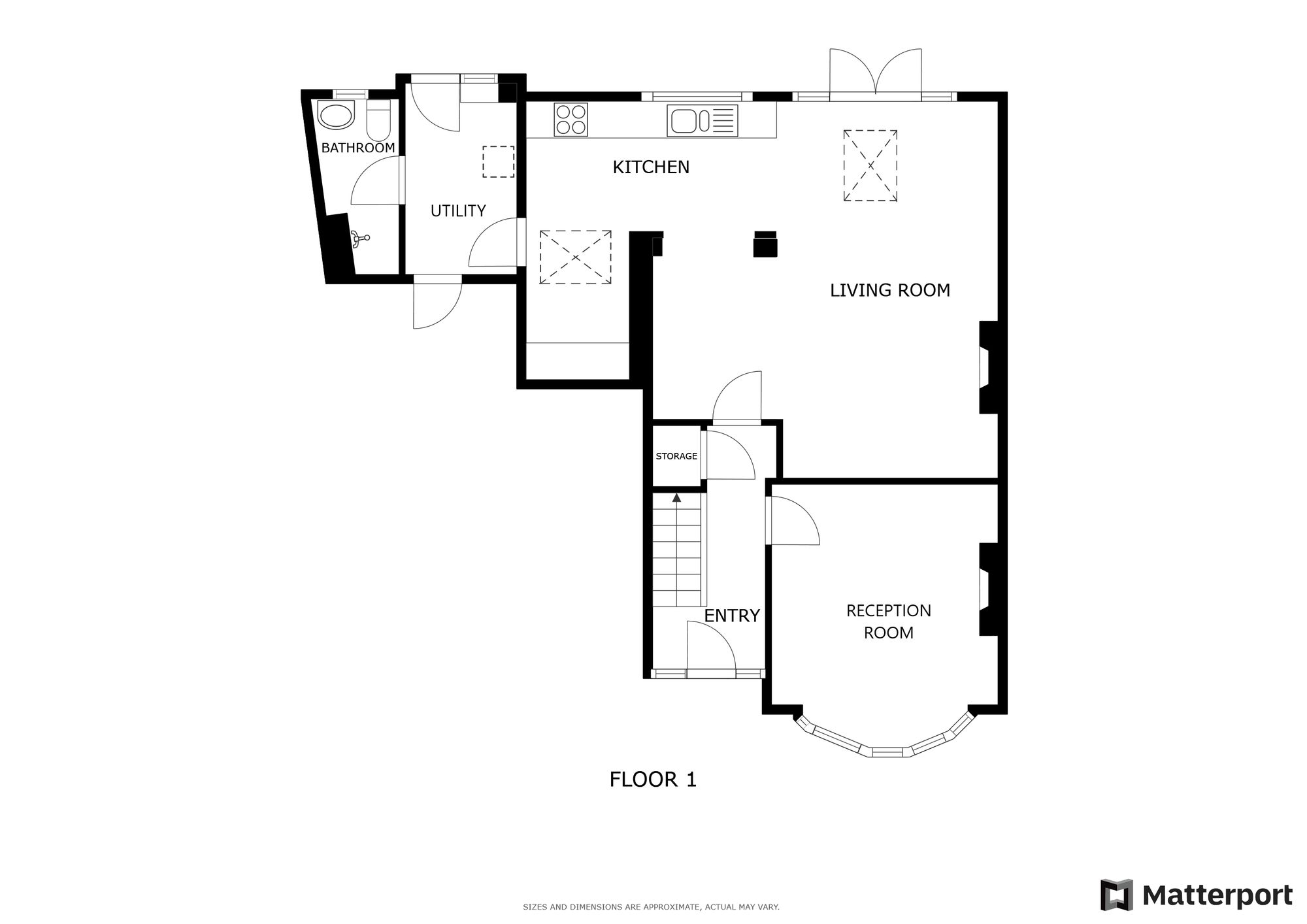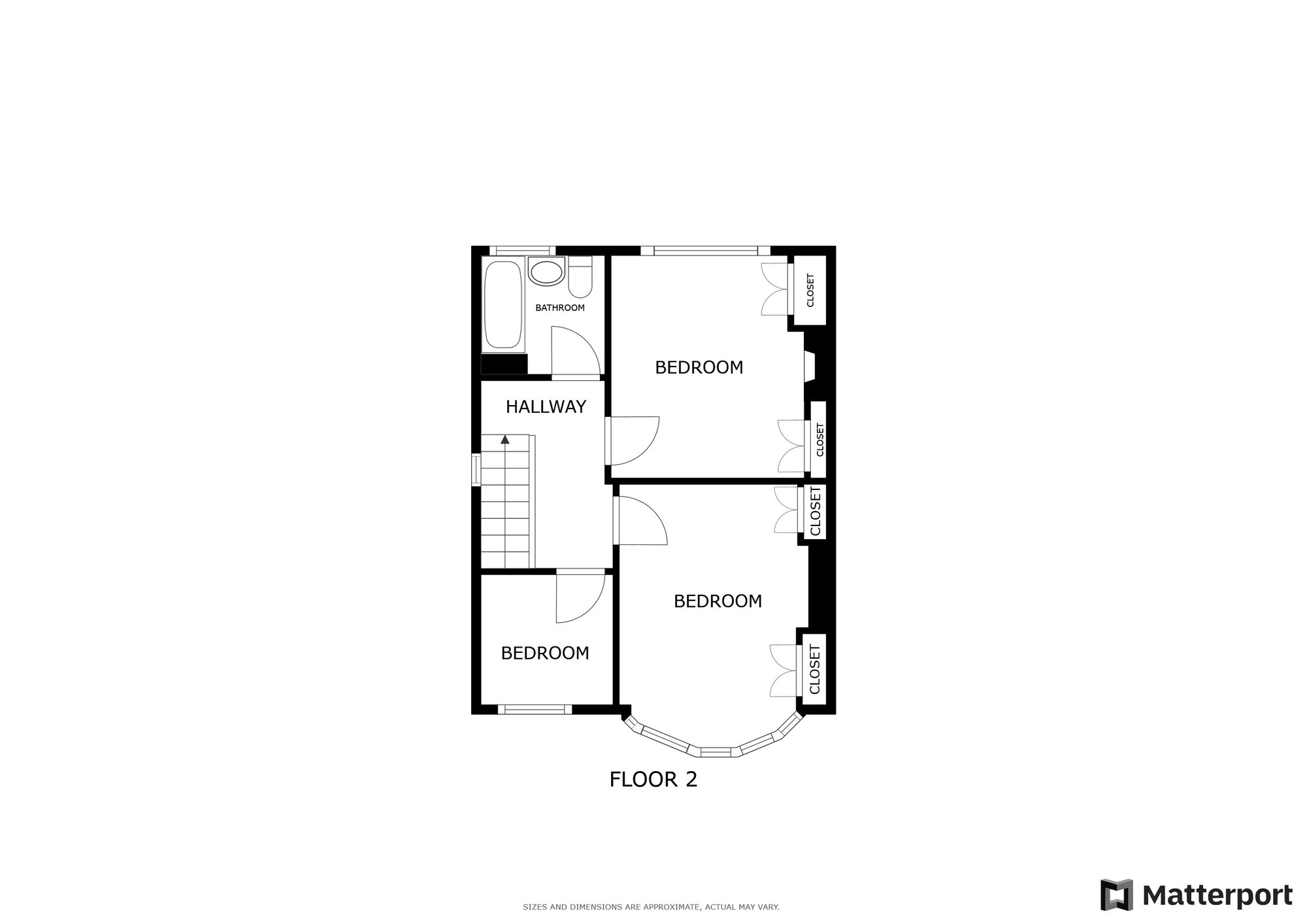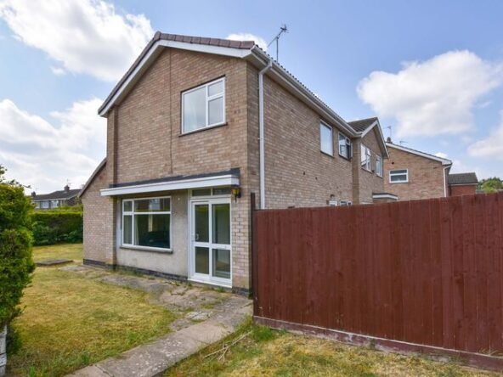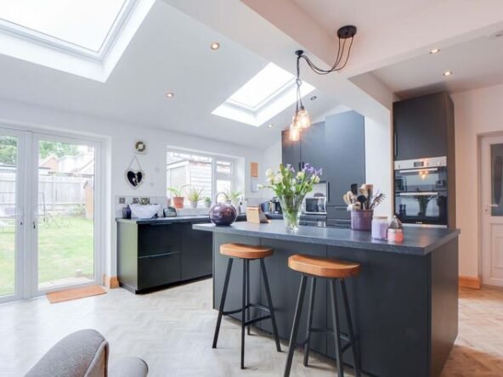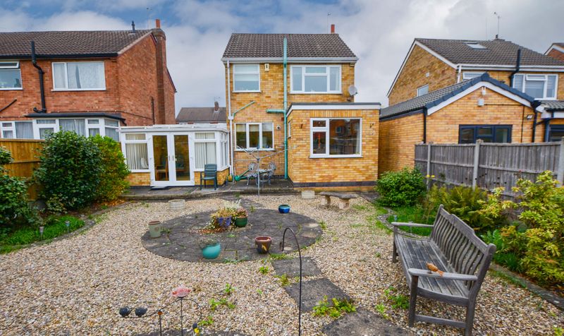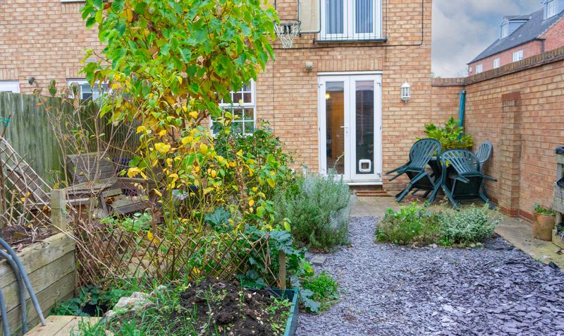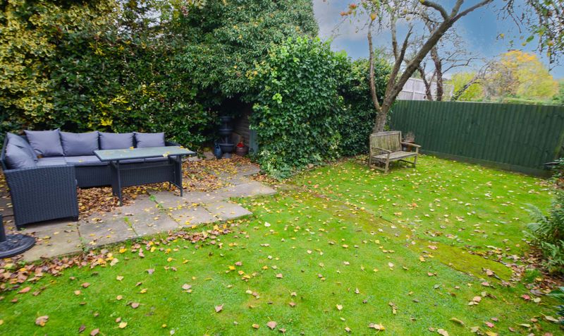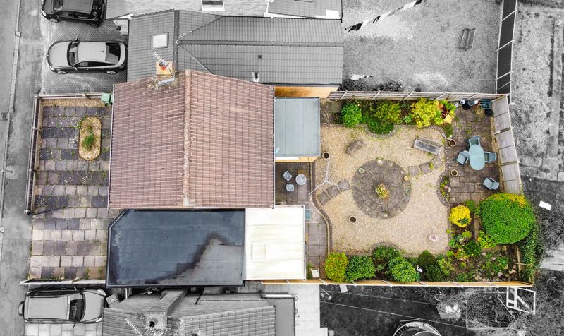Little Glen Road, Glen Parva, Leicester
- Semi-Detached House
- 2
- 3
- 2
- Driveway, Garage
- 111
- C
- Council Tax Band
- Unspecified
- Property Built (Approx)
Broadband Availability
Description
Located on Little Glen Road, this beautifully extended, bay-fronted three-bedroom semi-detached home offers an incredible opportunity. Ideally situated between the vibrant amenities of South Wigston and the charming Blaby town centre, this property combines suburban living with convenience.
A bright entrance porch and welcoming hallway lead to a generous lounge, perfect for cosy family moments. The heart of the home is the impressive open-plan living kitchen diner with French doors leading to the rear garden. This inviting space flows seamlessly, making it ideal for entertaining and family gatherings. A practical utility room and stylish downstairs shower room complete the ground floor.
Upstairs, you’ll find three beautifully presented bedrooms, each designed with comfort in mind, and a well-appointed family bathroom.
Outside, the property shines with great kerb appeal, featuring a driveway leading to a larger-than-average garage. The rear of the home opens to a mature, well-maintained garden, perfect for outdoor dining and relaxation.
This home offers spacious, thoughtfully designed accommodation and a superb location, presenting a rare opportunity for its next owners.
Entrance Porch
A double glazed entrance porch leading to:
Entrance Hallway
With leaded and stained glazing to the front elevation, dado rail, picture rail, understairs cupboard, stairs to the first-floor landing and a radiator.
Reception Room One (13′ 10″ x 12′ 0″ (4.22m x 3.66m))
With a double-glazed bay window to the front elevation, chimney breast with fire surround, TV point and a radiator.
Living Dining Area (19′ 7″ x 17′ 11″ (5.96m x 5.47m))
The property has double-glazed French doors to the rear elevation, double-glazed skylight windows, spotlights, wood-effect flooring, a chimney breast with a wood-burning fire with surround and hearth, picture rail, TV point, and a radiator.
Kitchen Area (13′ 3″ x 6′ 8″ (4.04m x 2.02m))
With a double-glazed window to the rear elevation, skylight windows, spotlights, tiled flooring, a sink and drainer unit with a range of wall and base units with work surfaces over, space for a fridge, space for a freezer, space for a free-standing four ring hob and oven, extraction fan, radiator and door leading to:
Utility Room (9′ 1″ x 5′ 9″ (2.77m x 1.75m))
With a double-glazed window to the rear elevation, door to the rear elevation, tiled flooring, a range of wall and base units with work surfaces over, plumbing for a washing machine, space for a fridge, wall mounted boiler, door to the garage and a door leading to:
Downstairs Shower Room (8′ 11″ x 4′ 8″ (2.71m x 1.42m))
With a double-glazed window to the rear elevation, tiled flooring, shower cubicle with shower over, shower screen, WC, wash hand basin, tiled splashbacks and a radiator.
First Floor Landing
With a double-glazed window to the side elevation, picture rail.
Bedroom One (13′ 11″ x 10′ 1″ (4.24m x 3.07m))
With a double-glazed bay window to the front elevation, fitted wardrobes, picture rail and a radiator.
Bedroom Two (11′ 5″ x 10′ 2″ (3.49m x 3.11m))
With a double-glazed window to the rear elevation, built-in wardrobes, tiled feature surround and a radiator.
Bedroom Three (7′ 0″ x 6′ 11″ (2.13m x 2.11m))
With a double-glazed window to the front elevation, picture rail, shelving and a radiator.
Bathroom (6′ 6″ x 6′ 3″ (1.97m x 1.91m))
With a double-glazed window to the rear elevation, bath with shower over, WC, wash hand basin, tiled splashbacks and a radiator.
Property Documents
Local Area Information
360° Virtual Tour
Video
Schedule a Tour
Energy Rating
- Energy Performance Rating: D
- :
- EPC Current Rating: 55.0
- EPC Potential Rating: 74.0
- A
- B
- C
-
| Energy Rating DD
- E
- F
- G
- H



