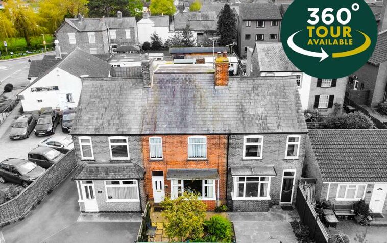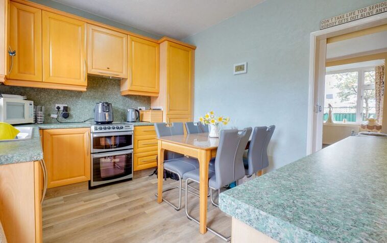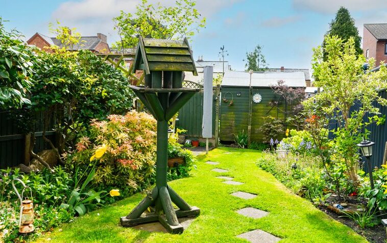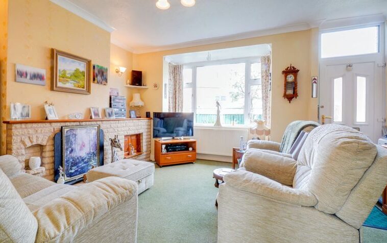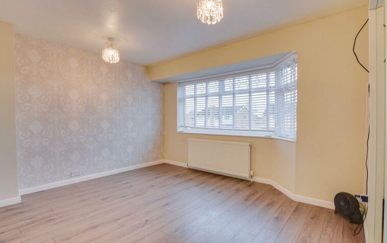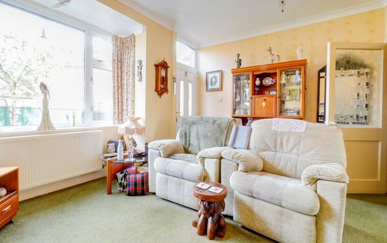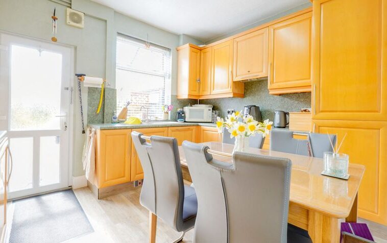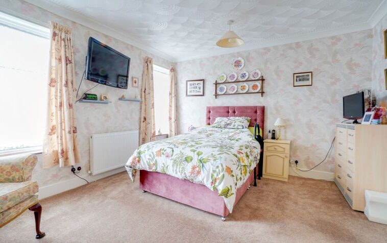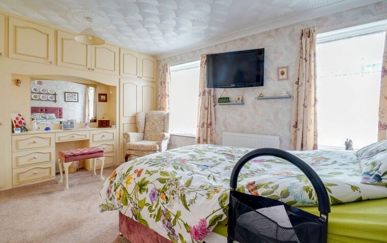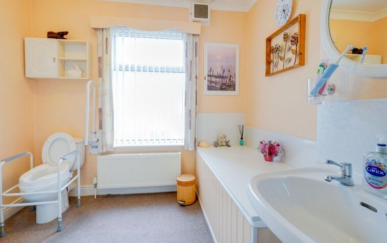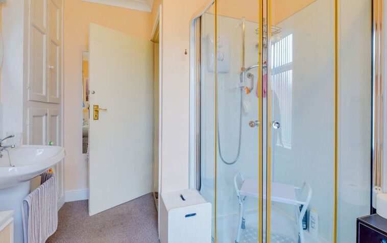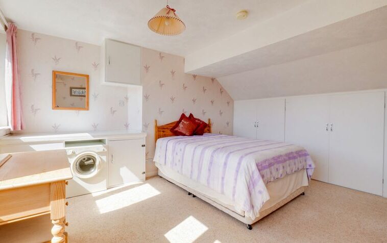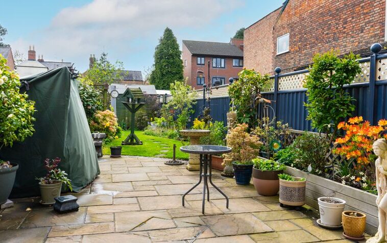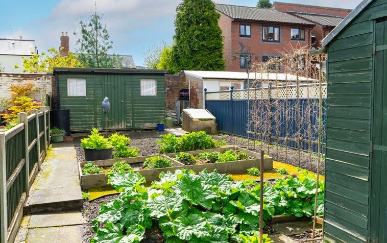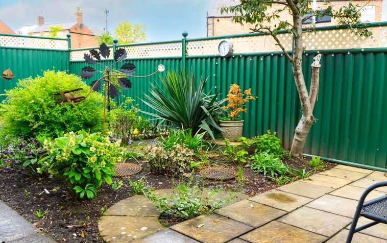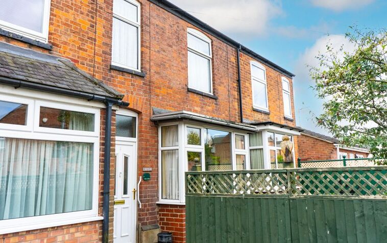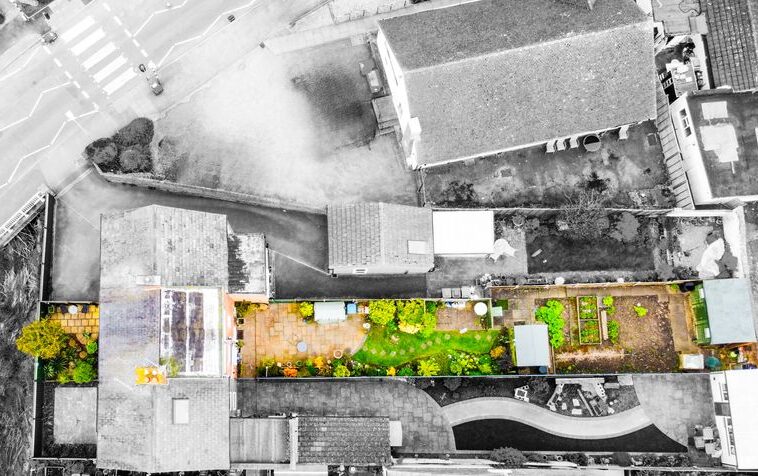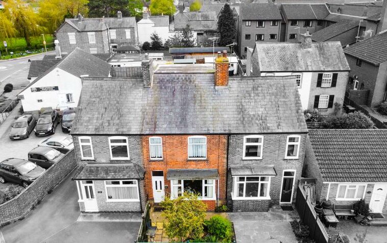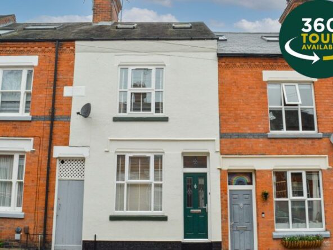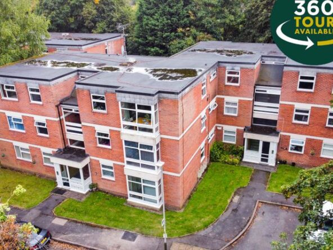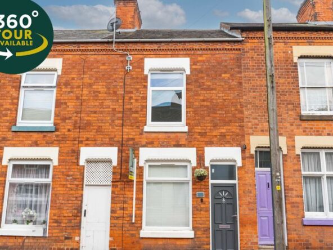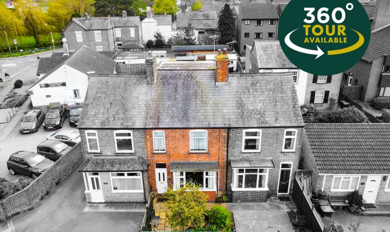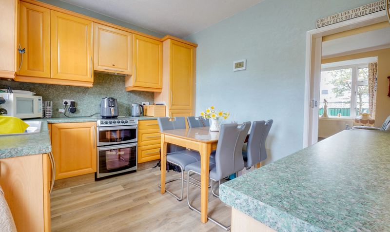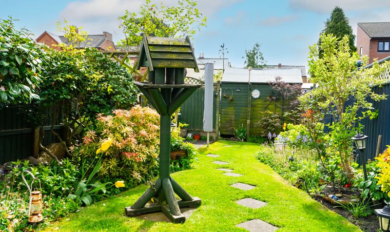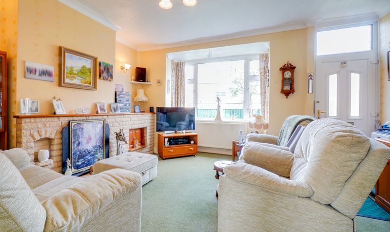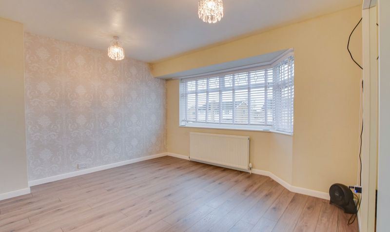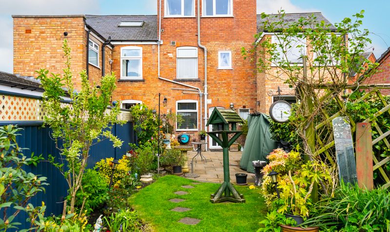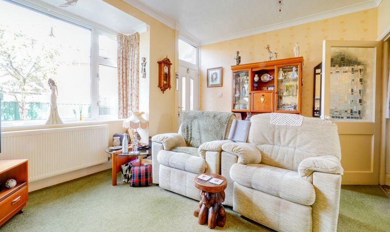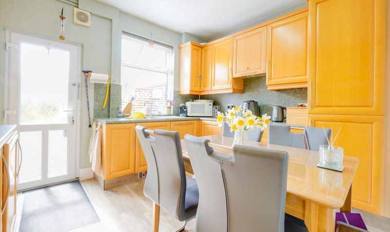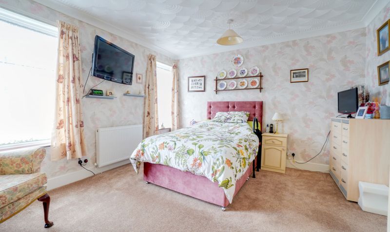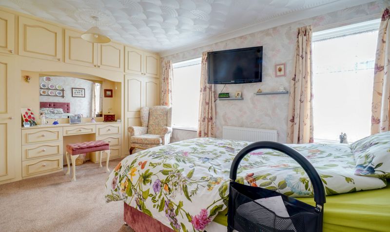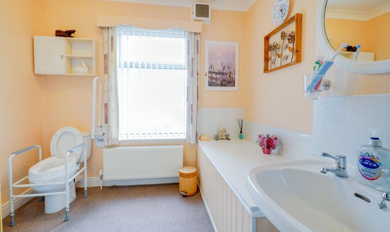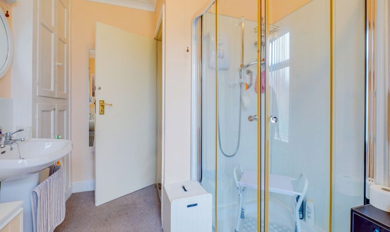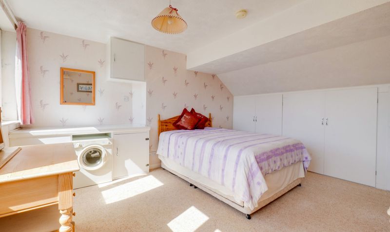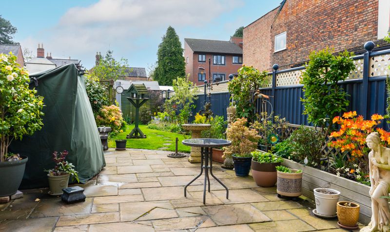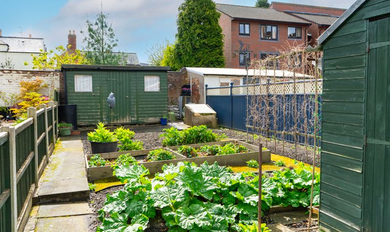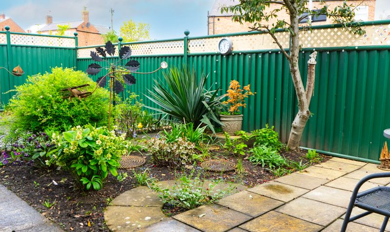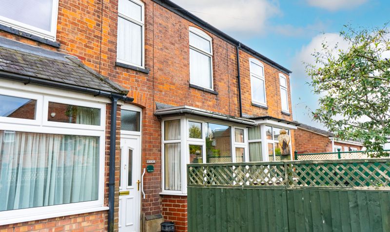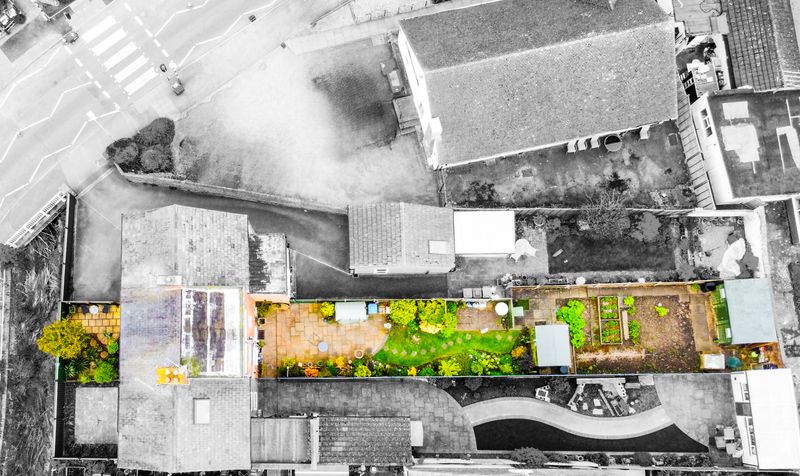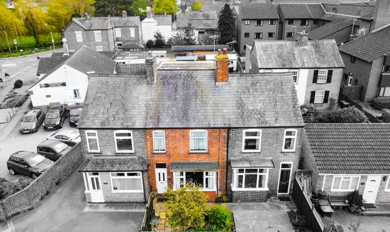Main Street, Fleckney, Leicester
- Terraced House
- 1
- 2
- 1
- 53
- A
- Council Tax Band
- Victorian (1830 - 1901)
- Property Built (Approx)
Broadband Availability
Description
A two bedroom two storey terrace home offered to the market situated in Fleckney. The front door leads straight into the lounge with access to the fitted dining kitchen complete with integrated appliances and a ground floor cloaks/WC. The first floor has a double bedroom and four piece bathroom with stairway to the second double bedroom. It is of the agents opinion that the rear garden must be seen in person to appreciate its size and appearance.
Lounge (15′ 5″ x 14′ 9″ (4.70m x 4.50m))
With bay window to the front elevation, gas fire with brick surround and hearth, meter cupboard, door leading to stairs to first floor, radiator.
Dining Kitchen (11′ 10″ x 9′ 11″ (3.61m x 3.02m))
With window and door to the rear elevation, wall and base units with work surfaces over, sink and drainer, extractor hood over, double oven and hob, built-in fridge freezer, built-in dishwasher, built-in washing machine, wood effect floor.
Cloaks/WC
With window to the rear elevation, low-level WC, wash hand basin, wall heater, wood effect floor.
First Floor Landing
With window to the rear elevation, stairs to second floor, radiator.
Bedroom One (14′ 3″ x 12′ 0″ (4.34m x 3.66m))
With two windows to the front elevation, built-in wardrobes and box cupboards, built-in vanity unit, built-in bedside tables, radiator.
Bathroom (9′ 11″ x 8′ 10″ (3.02m x 2.69m))
With window to the rear elevation, low-level WC, wash hand basin, bath, shower cubicle, part tiled walls, airing cupboard, radiator.
Bedroom Two (15′ 9″ x 11′ 2″ (4.80m x 3.40m))
With two windows to the rear elevation, built-in vanity unit, built-in cupboards, radiator.
Property Documents
Local Area Information
360° Virtual Tour
Video
Schedule a Tour
Energy Rating
- Energy Performance Rating: D
- :
- EPC Current Rating: 60.0
- EPC Potential Rating: 85.0
- A
- B
- C
-
| Energy Rating DD
- E
- F
- G
- H

