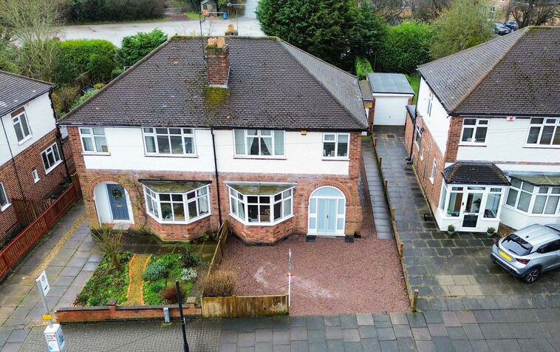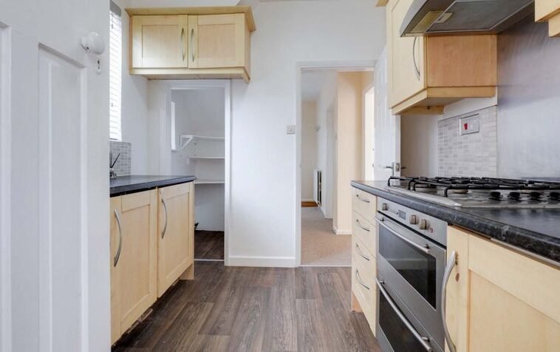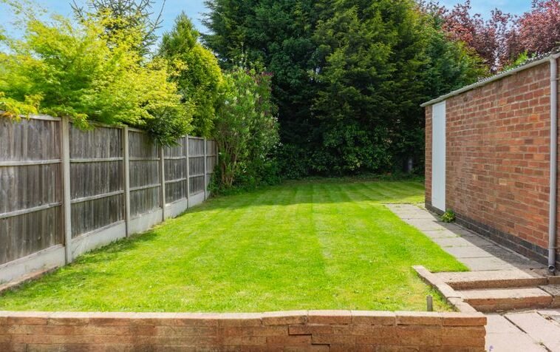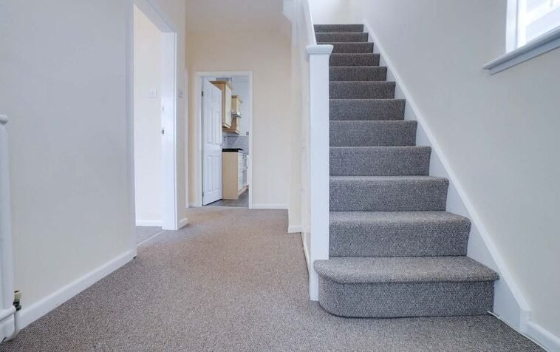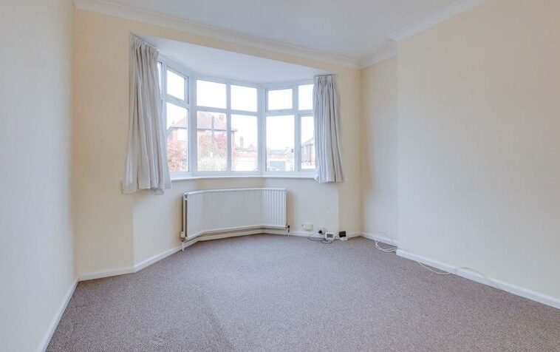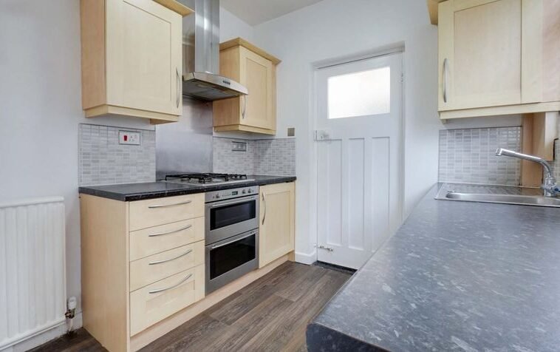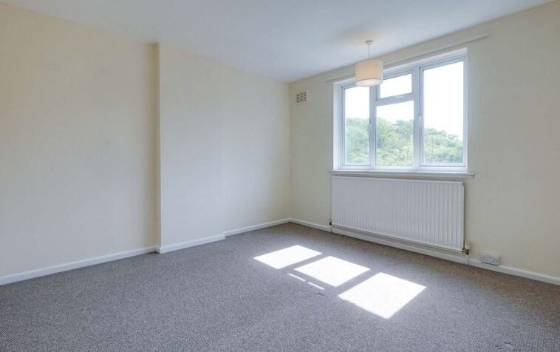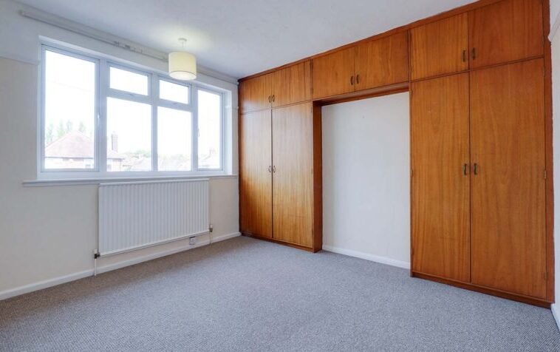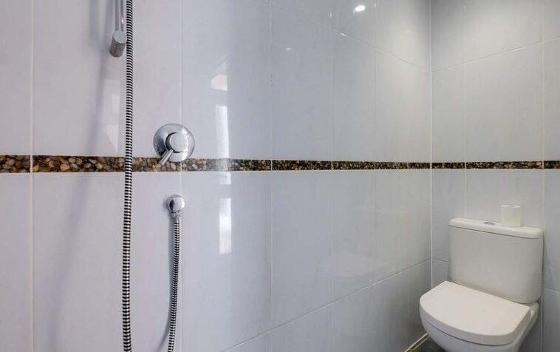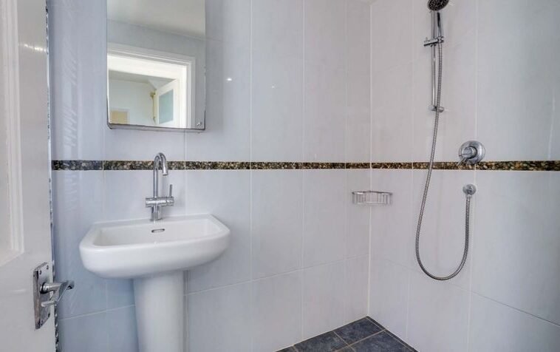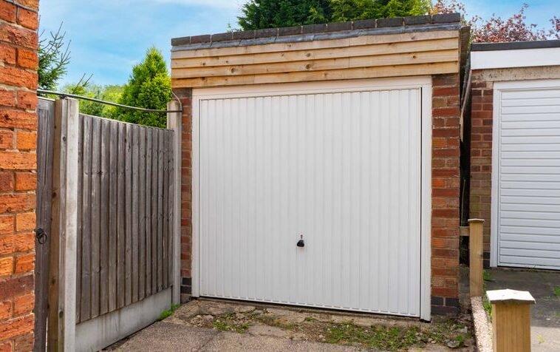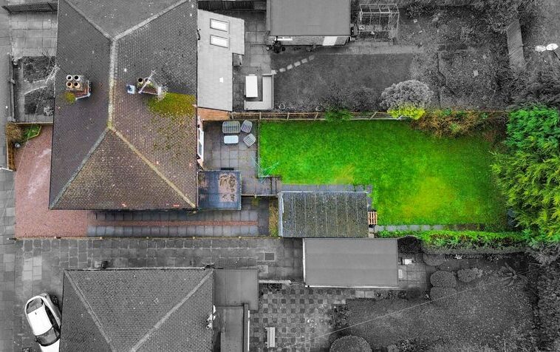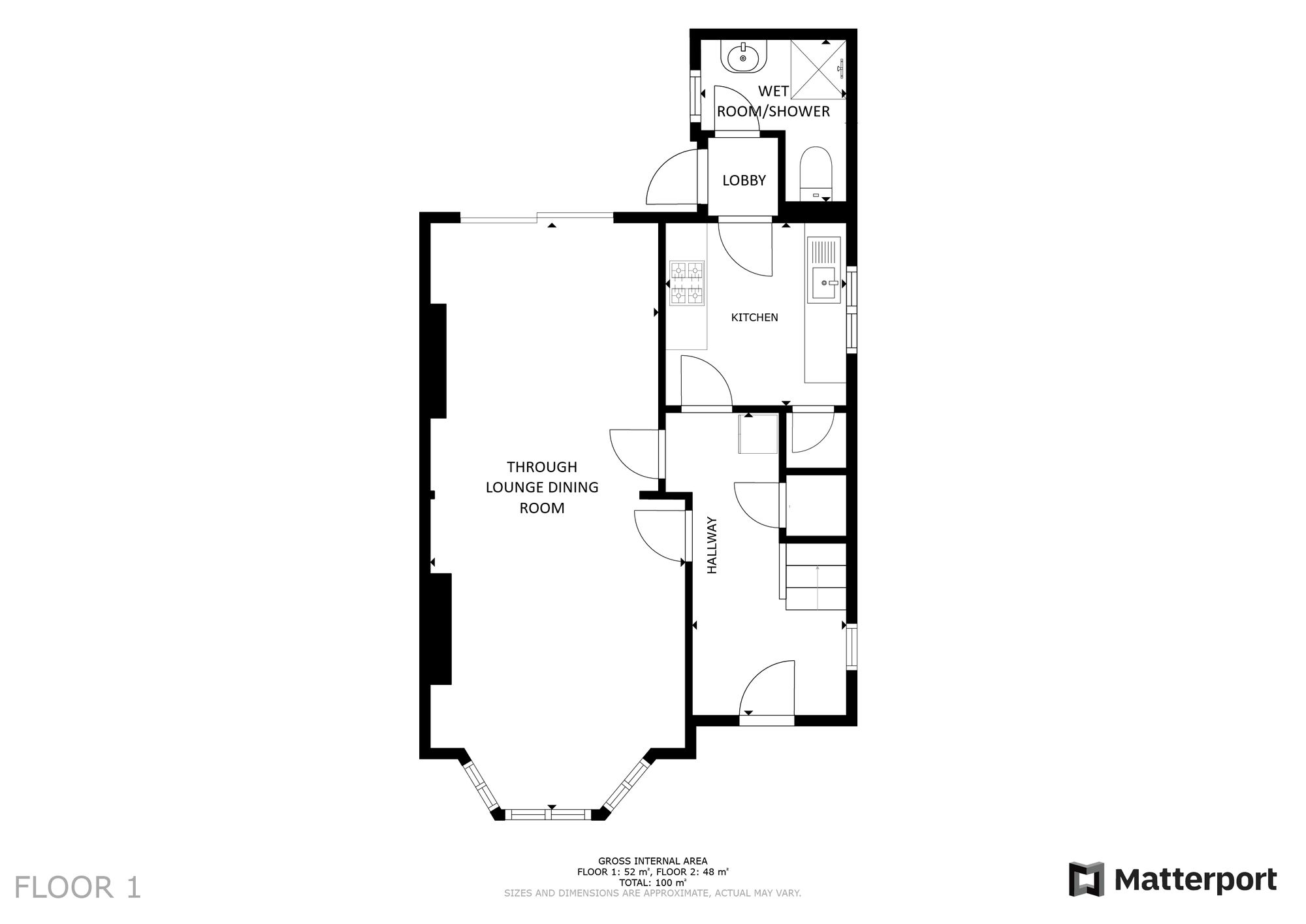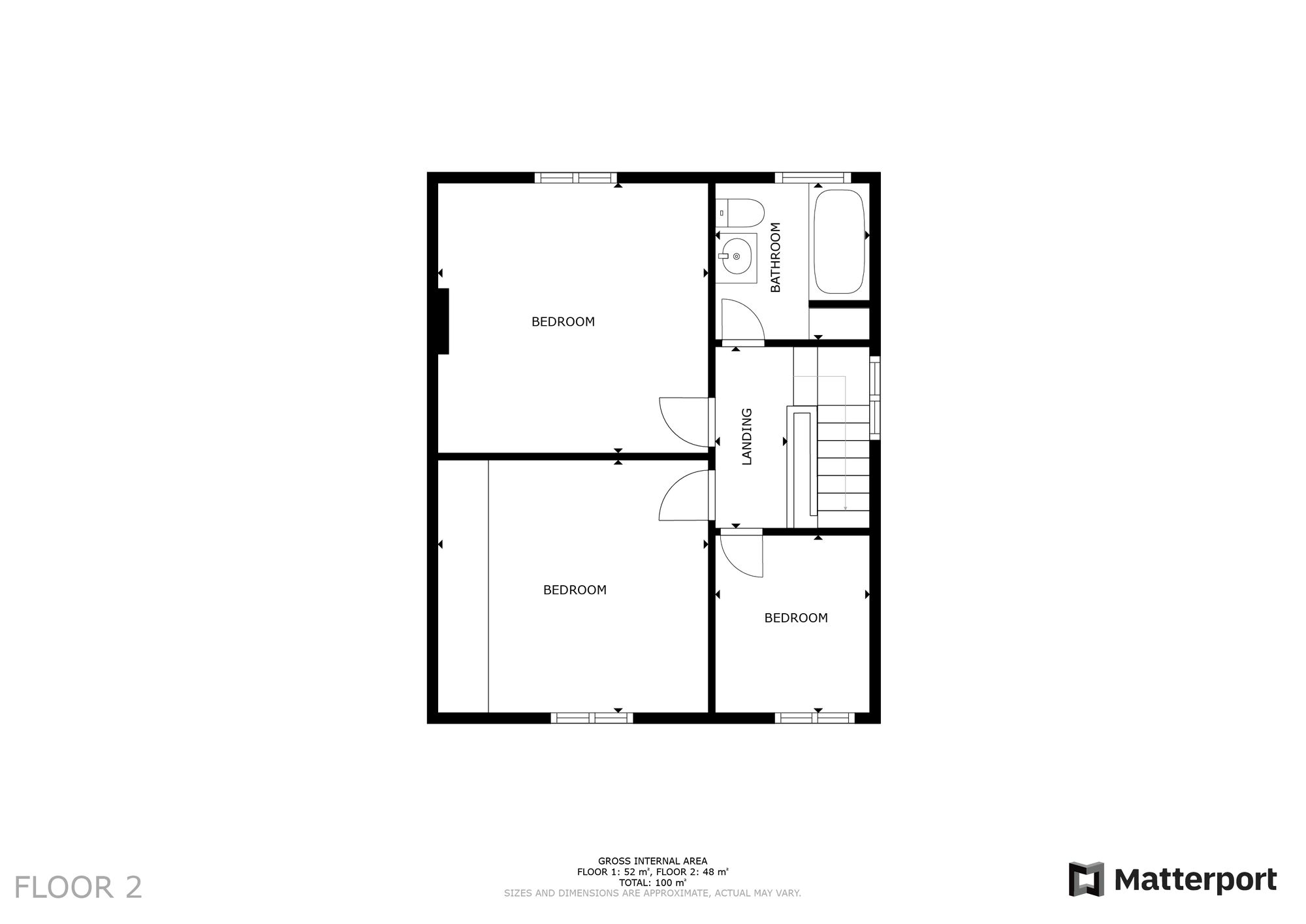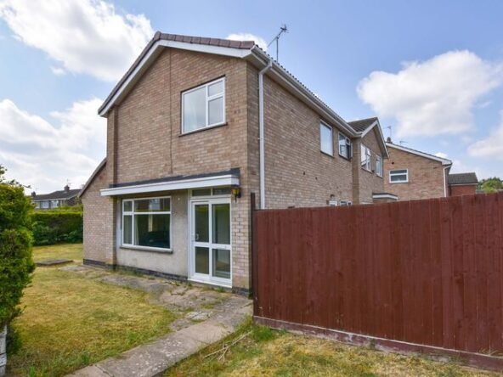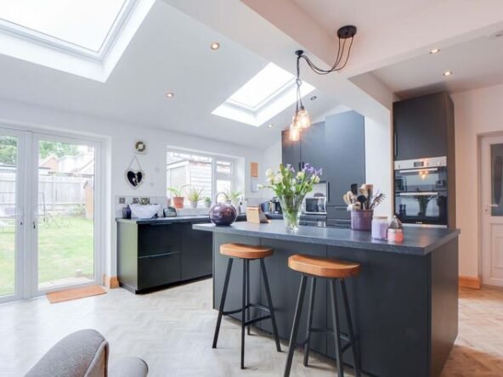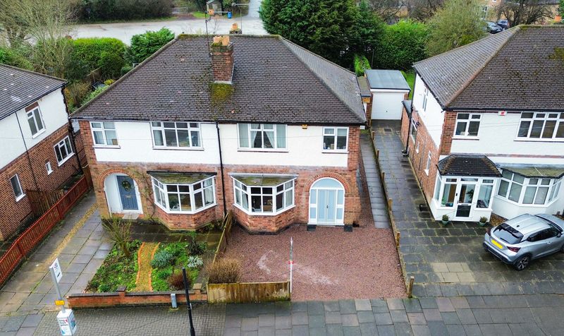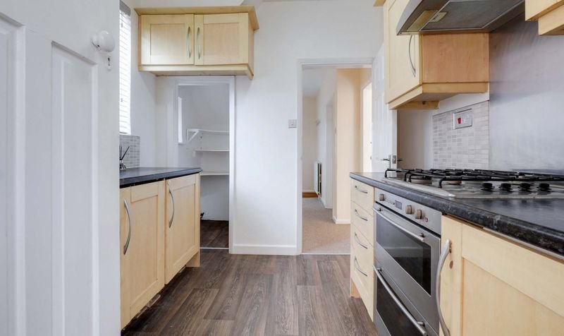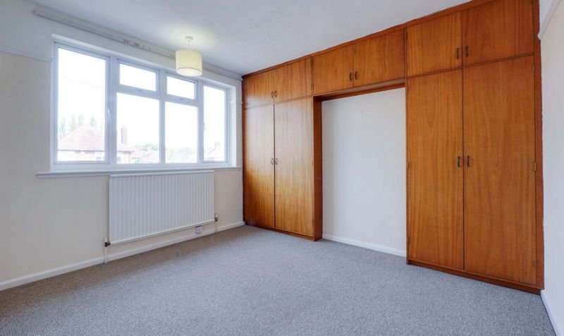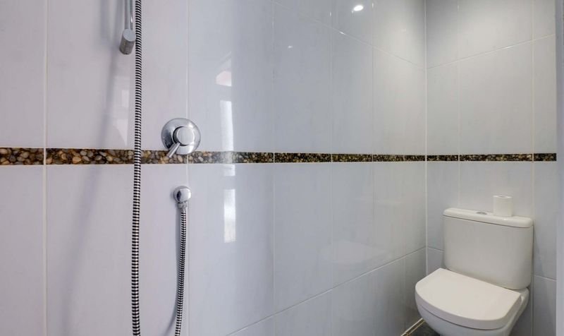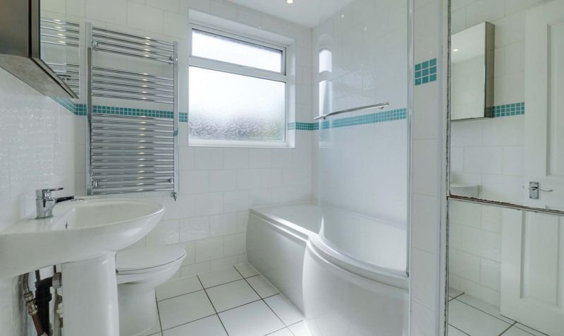Overdale Road, Knighton, Leicester
- Semi-Detached House
- 1
- 3
- 2
- Driveway, Garage
- 95
- B
- Council Tax Band
- 1910 - 1940
- Property Built (Approx)
Broadband Availability
Description
A traditional bay fronted semi-detached property available with No Upward Chain. The property has scope for an extension to the side and/or rear, subject to relevant planning permissions. Current accommodation includes a 27ft long through lounge dining dining, a modern style kitchen with access to a ground floor wet room/shower. The first floor features three bedrooms and a family bathroom. Parking is available via a gravelled driveway and garage (limited access). The rear enjoys a part paved and part lawn rear garden.
Entrance Porch
With internal door leading to entrance hall.
Entrance Hall
With double glazed window to the side elevation, stairs to first floor, under stairs storage cupboard, radiator.
Through Lounge Dining Room (27′ 1″ x 10′ 8″ (8.26m x 3.25m))
Measurement into recess. With double glazed bay window to the front elevation, patio doors to the rear elevation, TV point, two radiators.
Kitchen (8′ 7″ x 8′ 0″ (2.62m x 2.44m))
With double glazed window to the side elevation, stainless steel sink and drainer unit with a range of wall and base units with work surfaces over, built-in oven and gas hob with stainless steel splash back and chimney hood over, plumbing for washing machine, pantry, wood effect floor, part tiled walls, door leading to lobby.
Lobby
With tiled floor, double glazed door to rear garden.
Ground Floor Wet Room/Shower (7′ 6″ x 6′ 0″ (2.29m x 1.83m))
Measurement narrowing to 4’4″. With double glazed window to the side elevation, tiled wet room style shower, low-level WC, pedestal wash hand basin, tiled walls, tiled floor, heated floor with programmable timer, heated towel rail.
First Floor Landing
With double glazed window to the side elevation.
Bedroom One (12′ 1″ x 12′ 0″ (3.68m x 3.66m))
With double glazed window to the rear elevation, radiator.
Bedroom Two (11′ 10″ x 11′ 5″ (3.61m x 3.48m))
Measurement into wardrobes. With double glazed window to the front elevation, fitted wardrobes with box cupboards over, radiator.
Bedroom Three (7′ 8″ x 6′ 10″ (2.34m x 2.08m))
With double glazed window to the front elevation, radiator.
Bathroom (7′ 2″ x 6′ 10″ (2.18m x 2.08m))
With double glazed window to the rear elevation, bath with shower over, pedestal wash hand basin, low-level WC, loft access, mirrored cupboard, extractor fan, tiled walls, tiled floor, heated floor with programmable timer, heated towel rail.
Property Documents
Local Area Information
360° Virtual Tour
Schedule a Tour
Energy Rating
- Energy Performance Rating: D
- :
- EPC Current Rating: 62.0
- EPC Potential Rating: 86.0
- A
- B
- C
-
| Energy Rating DD
- E
- F
- G
- H

