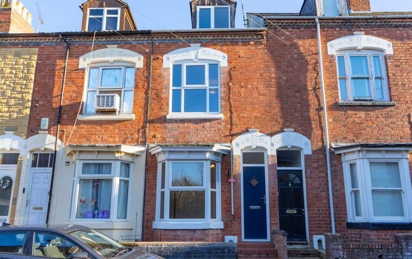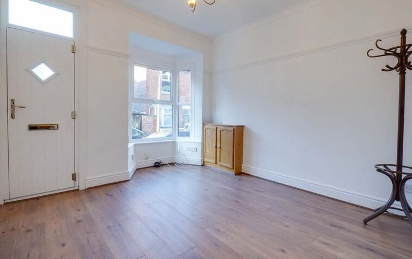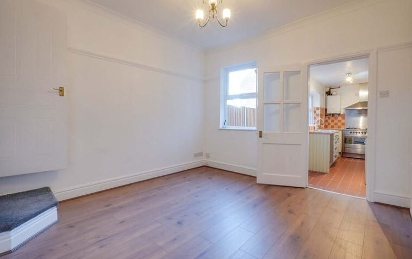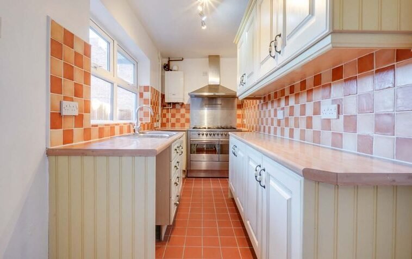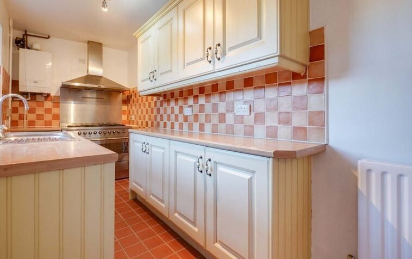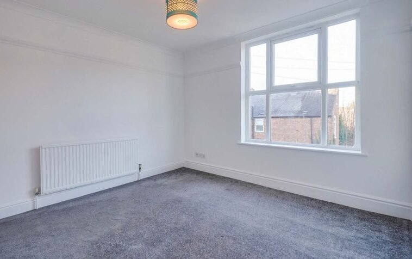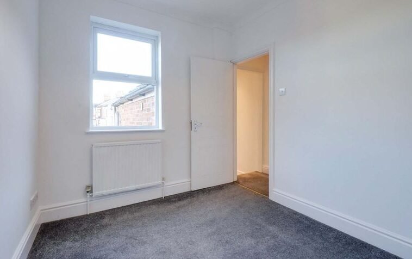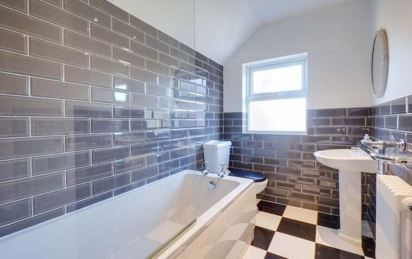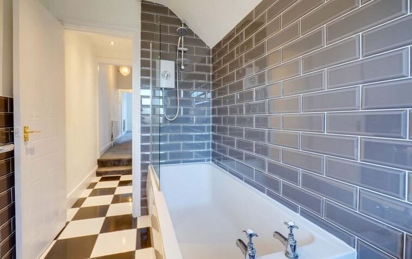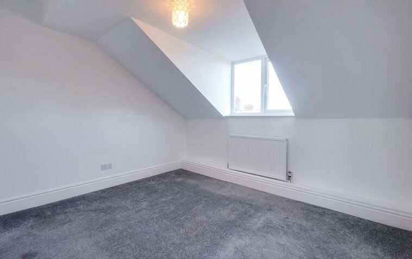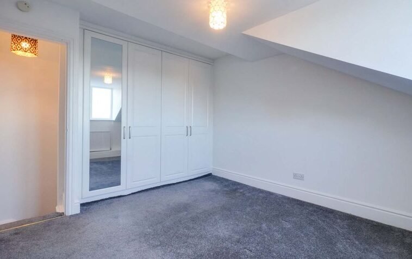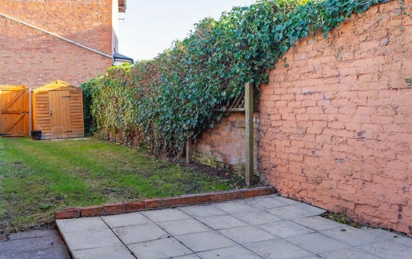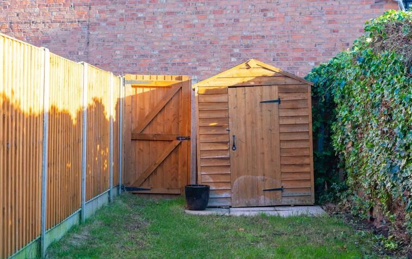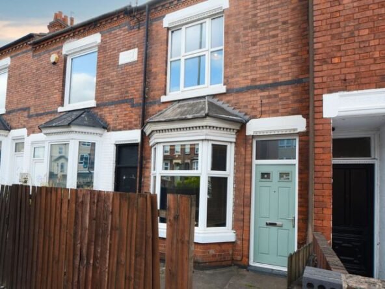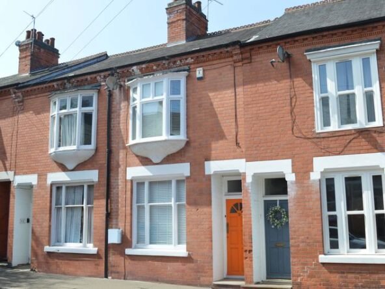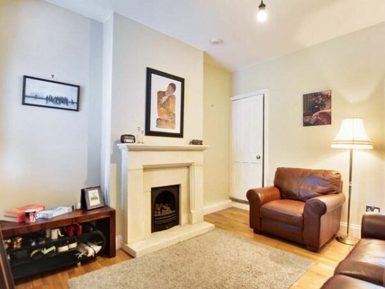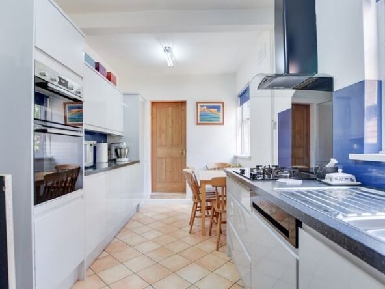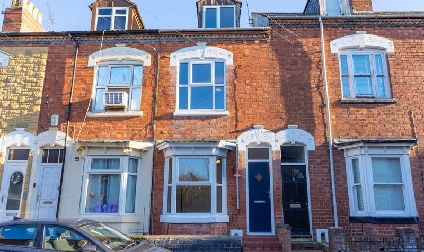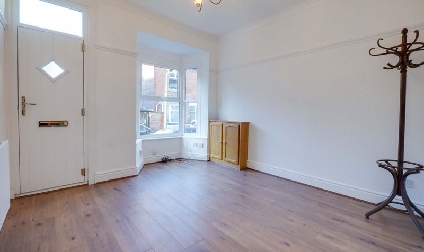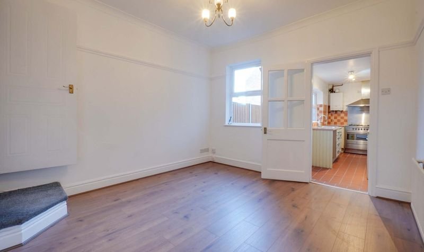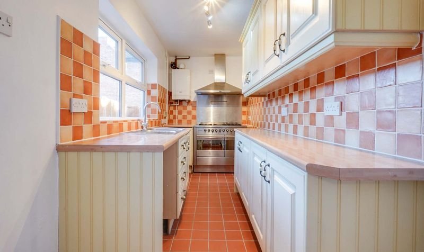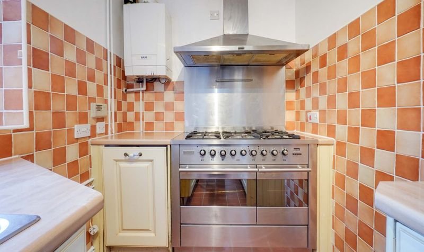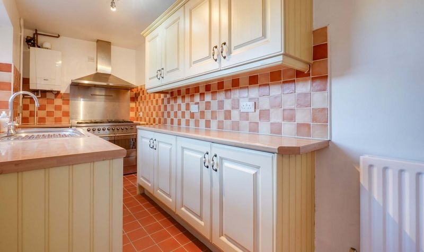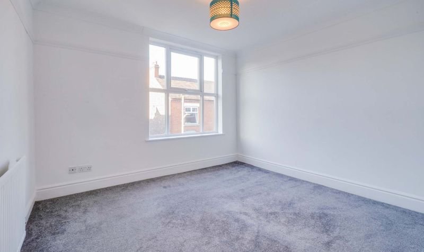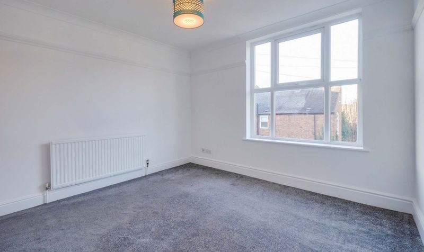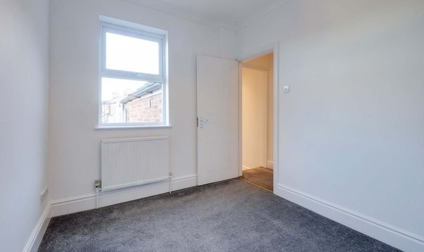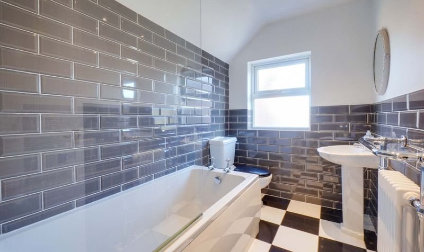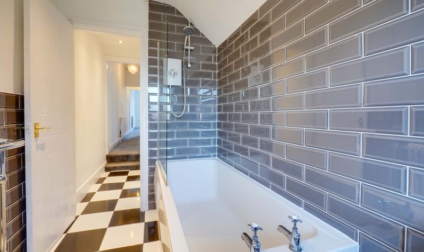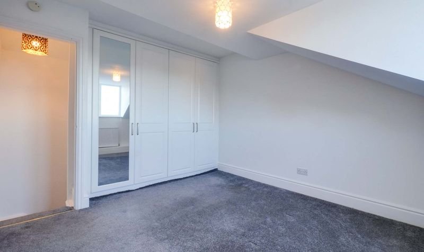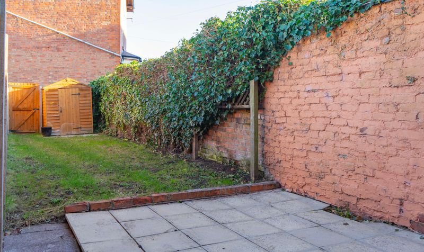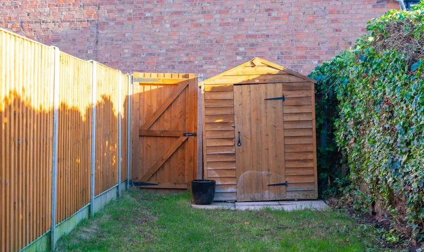Park Avenue, Aylestone, Leicester
- Terraced House
- 2
- 3
- 1
- 85
- A
- Council Tax Band
- Victorian (1830 - 1901)
- Property Built (Approx)
Broadband Availability
Description
Located within a cul-de-sac is this period terrace property enjoying accommodation spread over three floors. The property benefits from a cellar room providing useful storage with further accommodation including two reception rooms, kitchen, first floor with two bedrooms and bathroom as well as the second floor having bedroom three. Outside is a front forecourt and a rear garden. Ideal first time purchase or family home.
Reception Room One (12′ 10″ x 11′ 1″ (3.91m x 3.38m))
Measurement into bay window. With double glazed bay window to the front elevation, picture rail, wooden floor, radiator.
Reception Room Two (11′ 7″ x 11′ 1″ (3.53m x 3.38m))
With double glazed window to the rear elevation, stairs to first floor, wooden floor, radiator.
Cellar (12′ 10″ x 11′ 7″ (3.91m x 3.53m))
With meters, lighting.
Kitchen (15′ 5″ x 5′ 5″ (4.70m x 1.65m))
With double glazed door and window to the side elevation, stainless steel sink and drainer unit with a range of wall and base units with work surfaces over, gas cooker point, stainless steel splash back, extractor hood, wall mounted boiler, part tiled walls, tiled floor, radiator.
First Floor Landing
With airing cupboard housing plumbing for washing machine, radiator.
Bedroom One (11′ 0″ x 10′ 10″ (3.35m x 3.30m))
With double glazed window to the front elevation, picture rail, radiator.
Bedroom Two (8′ 7″ x 8′ 2″ (2.62m x 2.49m))
With double glazed window to the rear elevation, built-in cupboard, radiator.
Bathroom (8′ 6″ x 5′ 6″ (2.59m x 1.68m))
With double glazed window to the rear elevation, bath with electric shower over, low-level WC, pedestal wash hand basin, tiled floor, part tiled walls, heated chrome towel rail.
Second Floor
With access to bedroom three.
Bedroom Three (11′ 1″ x 10′ 10″ (3.38m x 3.30m))
Measurement plus wardrobes. With double glazed window to the front elevation, fitted wardrobes, radiator.
Property Documents
Local Area Information
360° Virtual Tour
Video
Schedule a Tour
Energy Rating
- Energy Performance Rating: D
- :
- EPC Current Rating: 61.0
- EPC Potential Rating: 86.0
- A
- B
- C
-
| Energy Rating DD
- E
- F
- G
- H

